六层6400平米某电子公司办公楼结构设计(含建筑图结构图,PKPM模型)
无需注册登录,支付后按照提示操作即可获取该资料.
六层6400平米某电子公司办公楼结构设计(含建筑图结构图,PKPM模型)(任务书,开题报告,一榀框架计算书22000字,CAD建筑图9张,CAD结构图8张,PKPM模型)
摘 要
本次设计主要是办公楼结构设计,铜峰电子公司办公楼是六层办公楼,主体为现浇钢筋混凝土框架结构,建筑面积5400㎡,建筑物共6层,底层层高3.3m,标准层层高3.30m,顶层层高3.30m,室内外高差0.450m。根据要求,设防烈度为7度。该设计一共由两个部分组成,分别是建筑设计和结构设计。
建筑设计是根据已有的面积、层高以及一些必需的有特定功能的空间条件结合房屋建筑设计规范进行合理的设计,例如,柱网的合理分布等。此部分运用的软件有天正建筑和Autocad2010 。建筑设计部分包括建筑设计总说明、建筑总平面布置图、底层和标准层平面图、正立面图、侧立面图、剖面图、建筑节点构造详图的绘制。
结构设计分为手算部分和电算部分,主要包括水平及竖向荷载统计、内力计算、构件配筋及施工图绘制等工作。电算主要运用的软件为PKPM2010,再结合《建筑抗震设计规范》、《建筑结构荷载规范》和《建筑地基基础设计规范》进行设计。手算部分在结构平面布置图的基础上一榀框架的计算,结合《建筑结构荷载规范》进行荷载计算、采用分配法和D值法,完成内力计算和位移验算、根据最不利原则进行内力组合、参考《建筑抗震设计规范》完成截面设计与配筋计算。
关键词:结构布置截面确定;荷载计算;内力计算;配筋设计
Abstract
The design of this project is mainly the structural design of office buildings. The office building of Tongfeng Electronics Company is a six-story office building with a cast-in-situ reinforced concrete frame structure, a building area of 5400m2, a total of 6 buildings, and a floor height of 3.3m. The height of the floor is 3.30m, the height of the top floor is 3.30m, and the height difference between indoor and outdoor is 0.450m. According to requirements, the fortification intensity is 7 degrees. The design consists of two parts, namely architectural design and structural design.
The architectural design is based on the existing area, floor height and some necessary spatial conditions with specific functions combined with the building design specifications for rational design, for example, the reasonable distribution of column nets. The software used in this part is Tianzheng Construction and Autocad2010. The architectural design part includes the general description of the architectural design, the general layout of the building, the floor plan of the ground floor and the standard floor, the drawing of the front facade, the side elevation, the section drawing, and the detailed construction of the construction node.
The structural design is divided into hand calculation part and computer calculation part, which mainly include horizontal and vertical load statistics, internal force calculation, component reinforcement and construction drawing. The software mainly used in the calculation is PKPM2010, which is combined with the "Code for Seismic Design of Buildings", "Load Code for Building Structure" and "Design Code for Foundation of Building Foundation". The hand calculation part calculates the frame based on the structural floor plan, combines the “Load Code for Building Structures” to calculate the load, adopts the distribution method and D value method, completes internal force calculation and displacement checking, and performs internal force combination according to the most unfavorable principle. Refer to "Code for Seismic Design of Buildings" to complete section design and reinforcement calculation.
Keywords: structural arrangement section determination; load calculation; internal force calculation; reinforcement design
1.设计说明
1.1 工程概况
本设计名称:某电子公司办公楼结构设计
工程地址:铜陵市
设计使用年限:50年
房屋建筑结构类型:框架结构
基本风压:0.45kN/m2;地面粗糙类别:B类
基本雪压:0.4kN/m2
建筑抗震设防类别:丙类
抗震设防烈度:7度;地震加速度:0.10g;地震分组:第一组
未修正地基允许承载力:250kPa,场地类别:Ⅱ类
1.2 建筑设计
1.建筑设计方案
根据相关的建筑知识,设计施工方案,并针对工程的具体使用进行设计。功能分区应细致合理,符合规范,使建筑物发挥应有的作用。
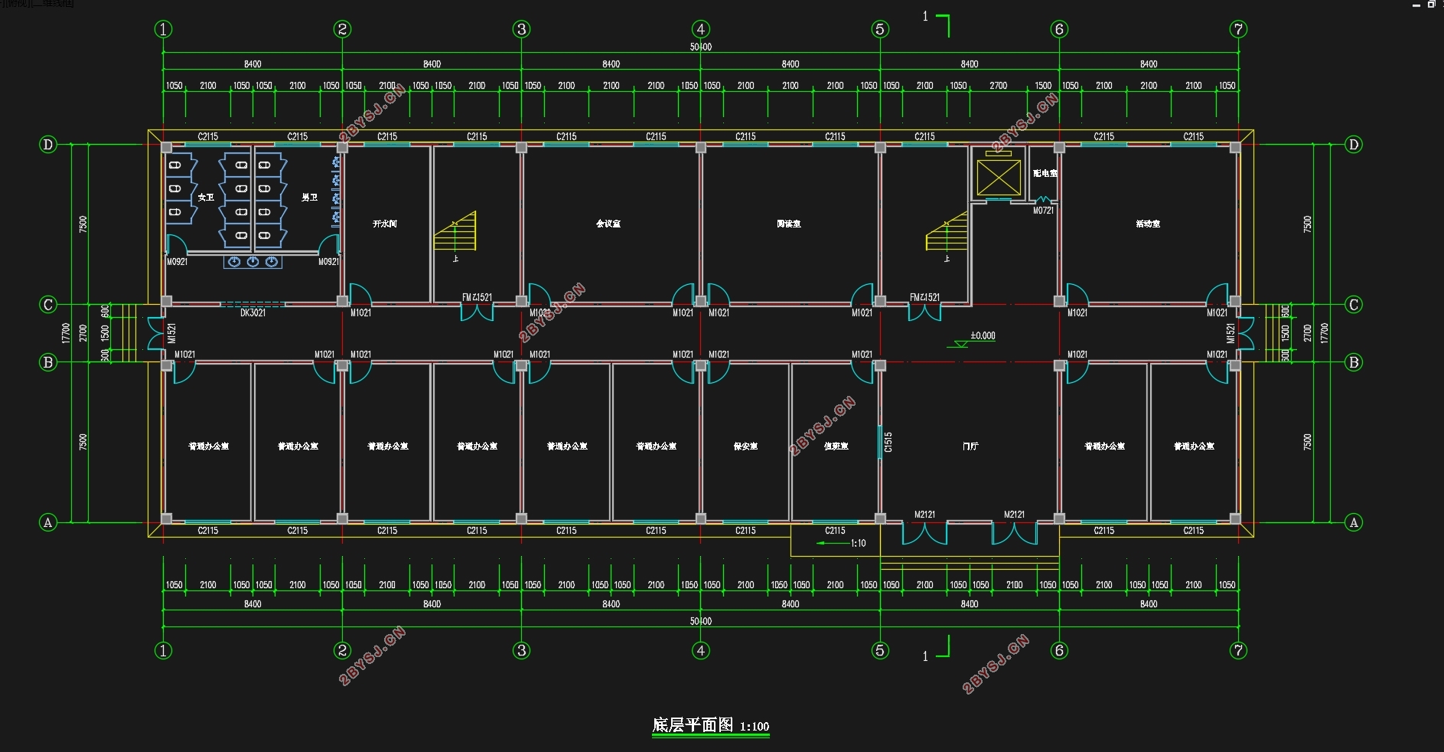
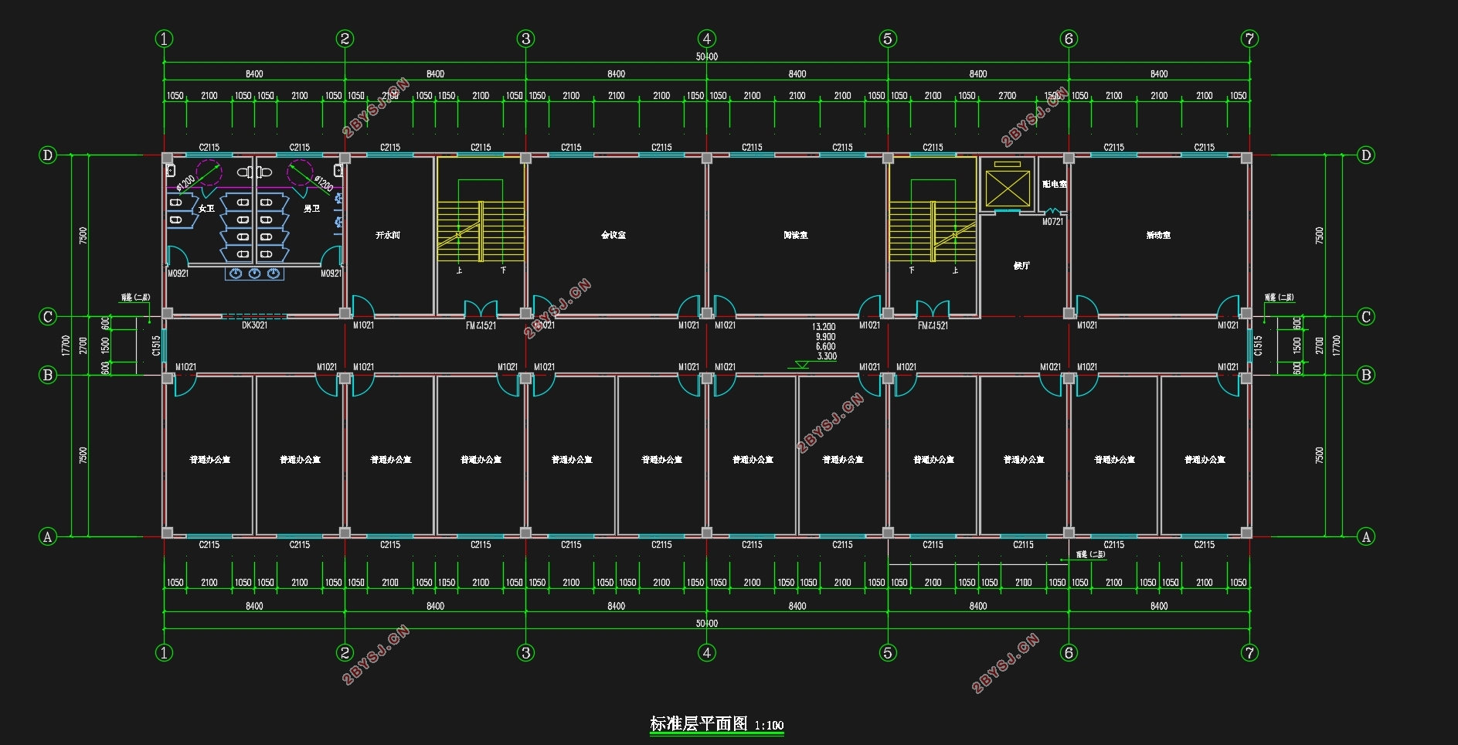
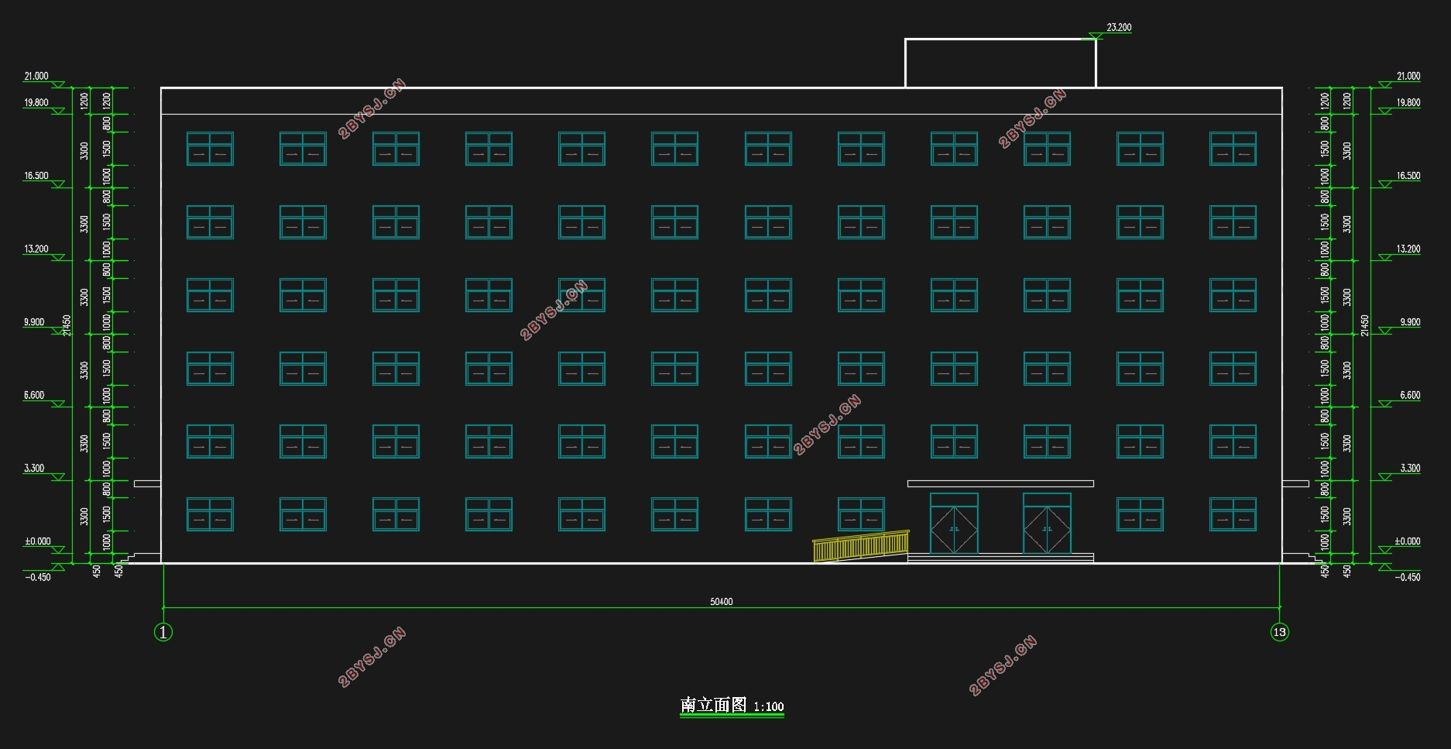
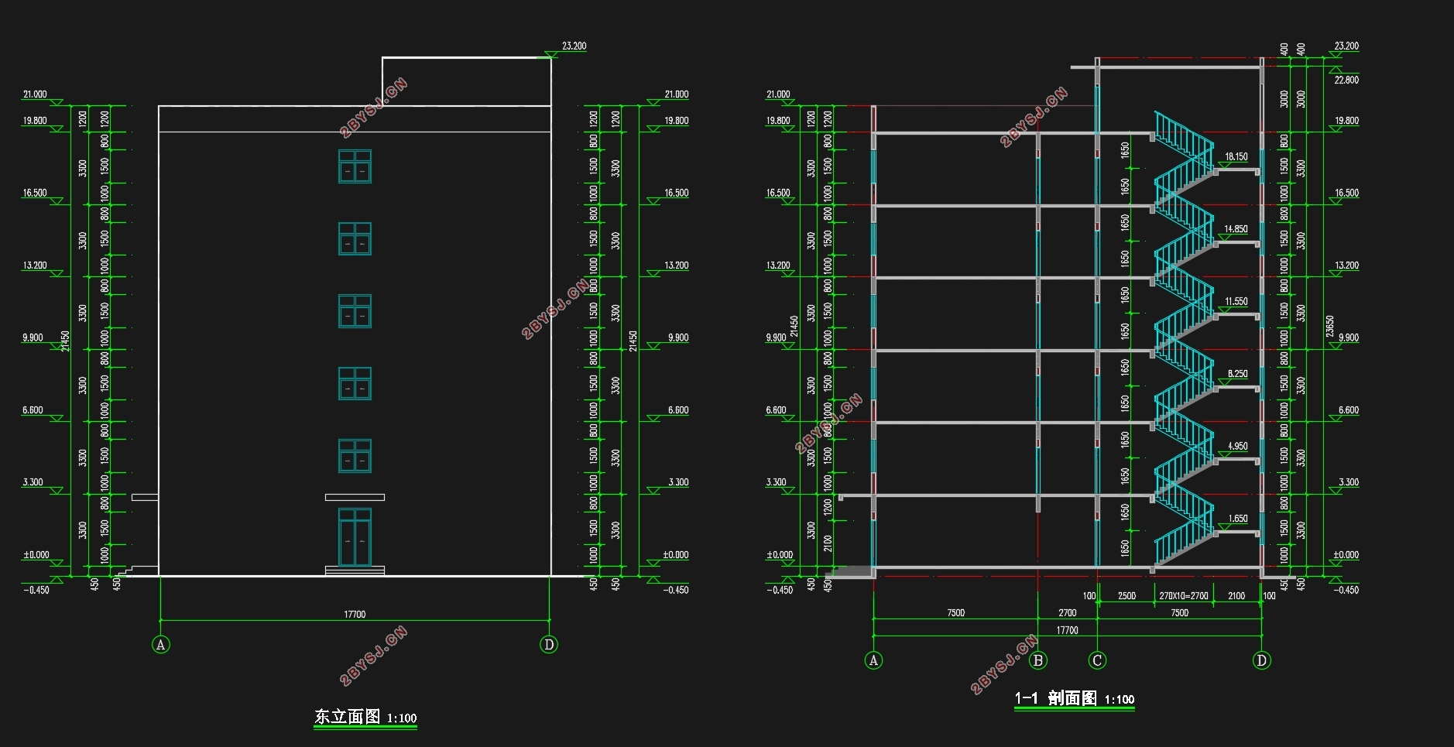
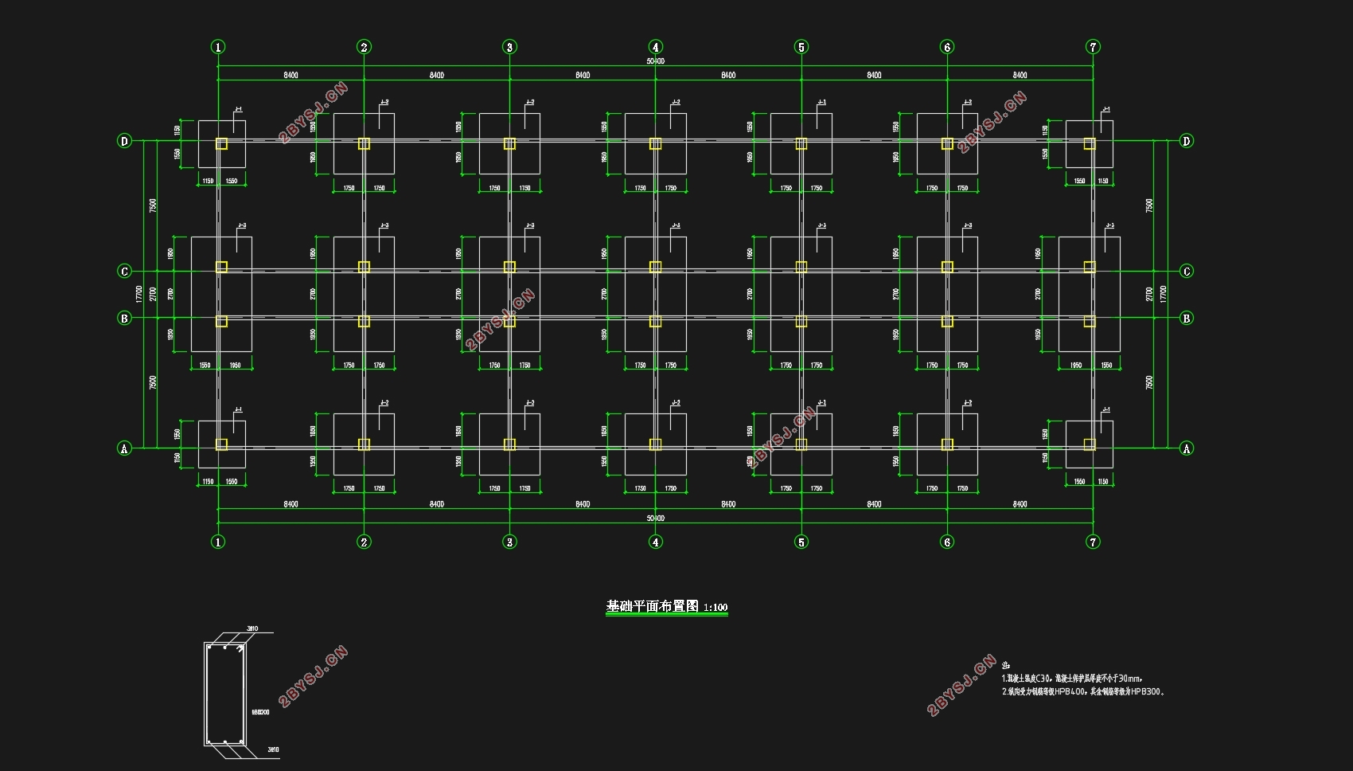
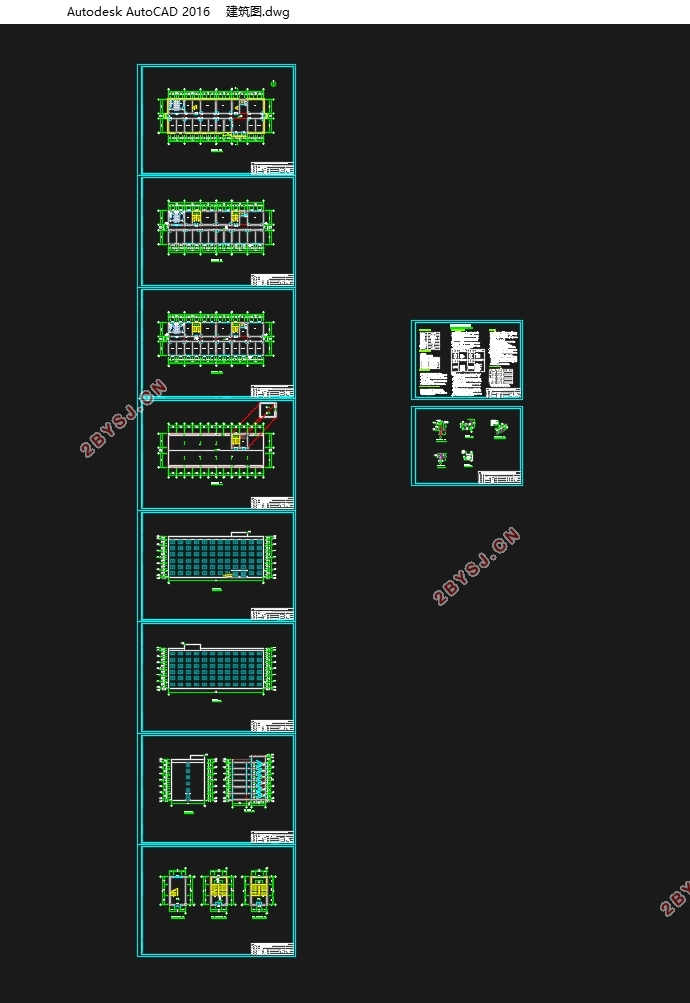
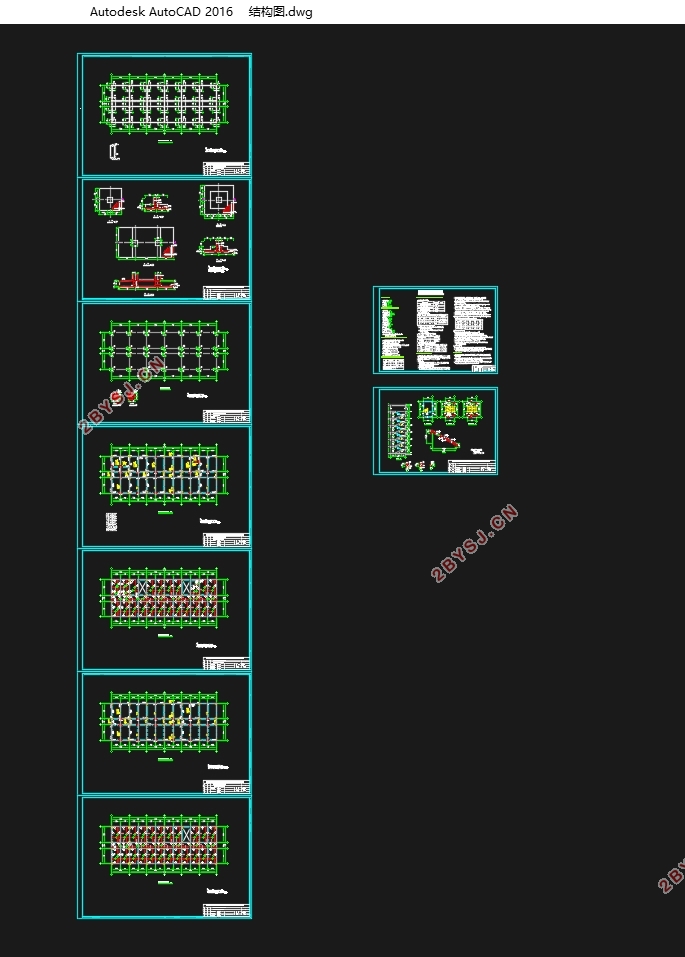
目录
目录 1
1.设计说明 3
1.1 工程概况 3
1.2 建筑设计 3
1.3 结构设计 4
2. 结构布置截面确定 5
2.1 结构布置方案 5
2.2截面尺寸确定 6
2.3 确定结构计算简图 8
2.4 梁、柱线刚度计算 9
2.5 框架抗侧刚度计算 10
3.荷载计算 12
3.1 恒载标准值计算 12
3.2 活载标准值计算 17
3.3 风荷载标准值计算 19
3.4地震荷载标准值计算 21
4.内力计算 26
4.1恒载内力计算 26
4.2活载内力计算 40
4.3风荷载内力计算 48
4.4地震内力计算 55
5.内力组合 62
5.1竖向荷载弯矩调整 62
5.2框架梁内力组合 65
5.3框架柱内力组合 71
6.截面设计 78
6.1框架梁正、斜截面设计 78
6.2框架柱正、斜截面设计 84
7.板的设计 89
7.1 A区格双向板计算 89
8. 楼梯设计 90
8.1 梯段板设计 90
8.2 平台板设计 91
8.3 梯段梁设计 92
9. 基础设计 93
9.1 A轴柱下独立基础设计 93
