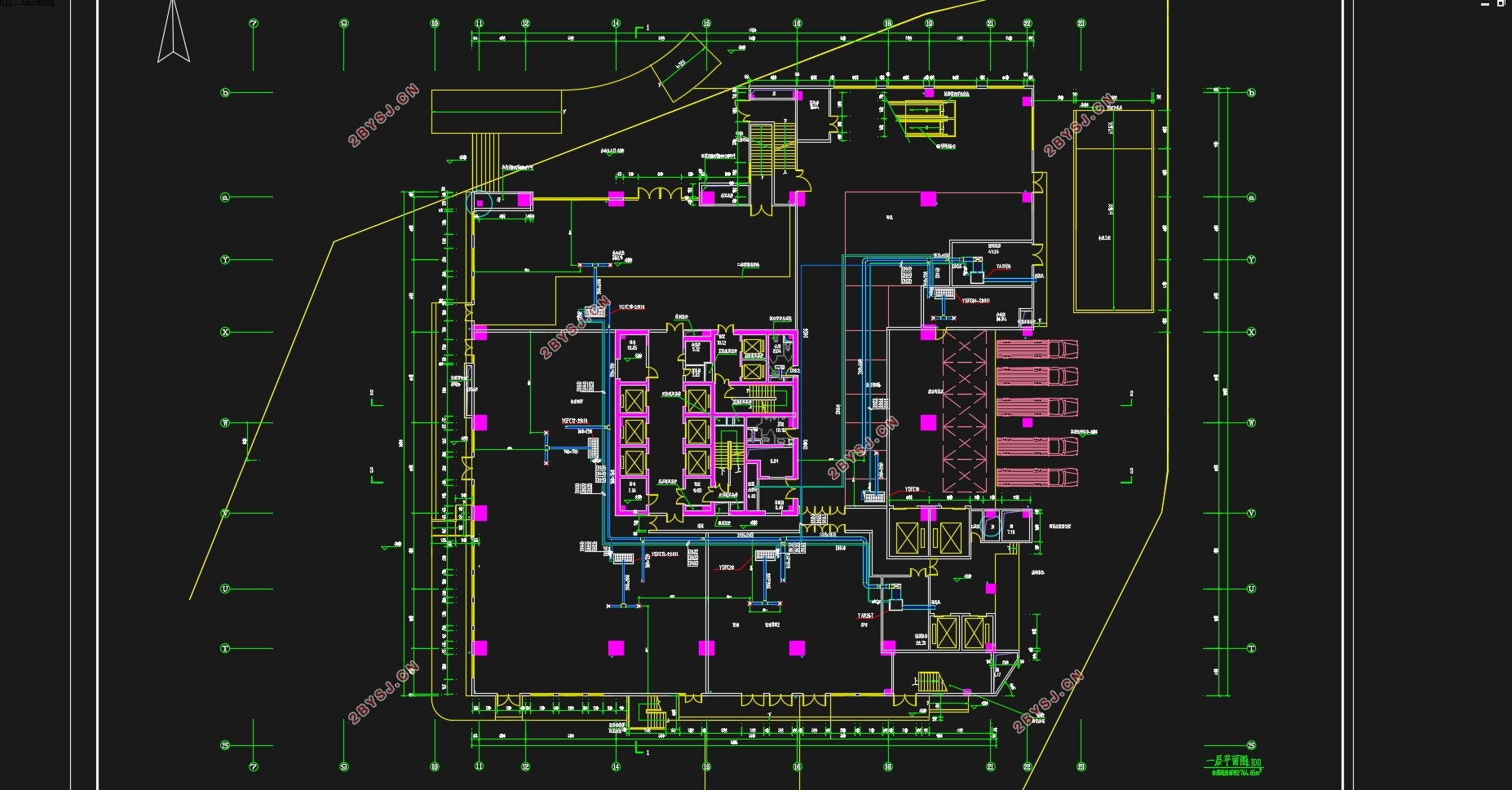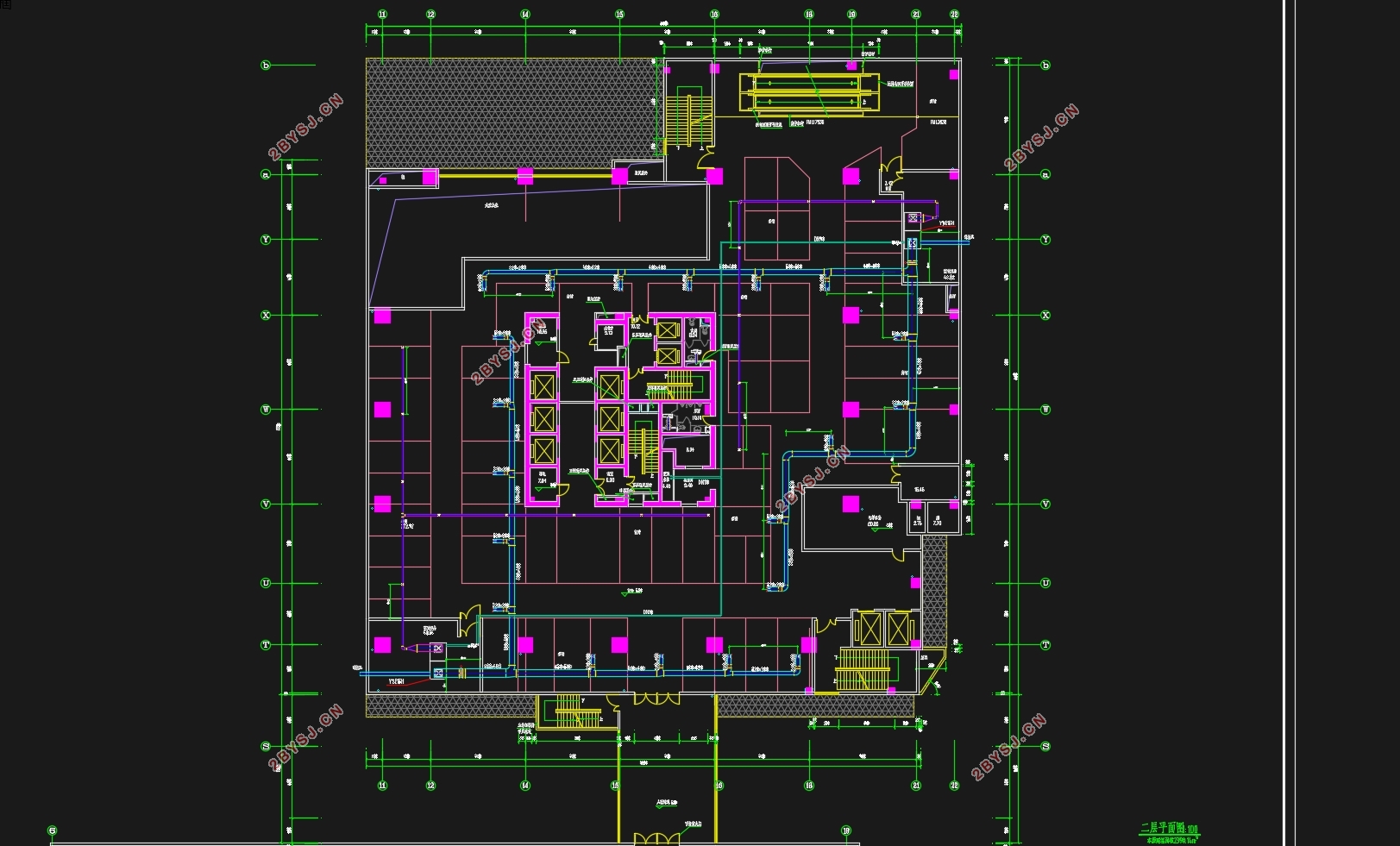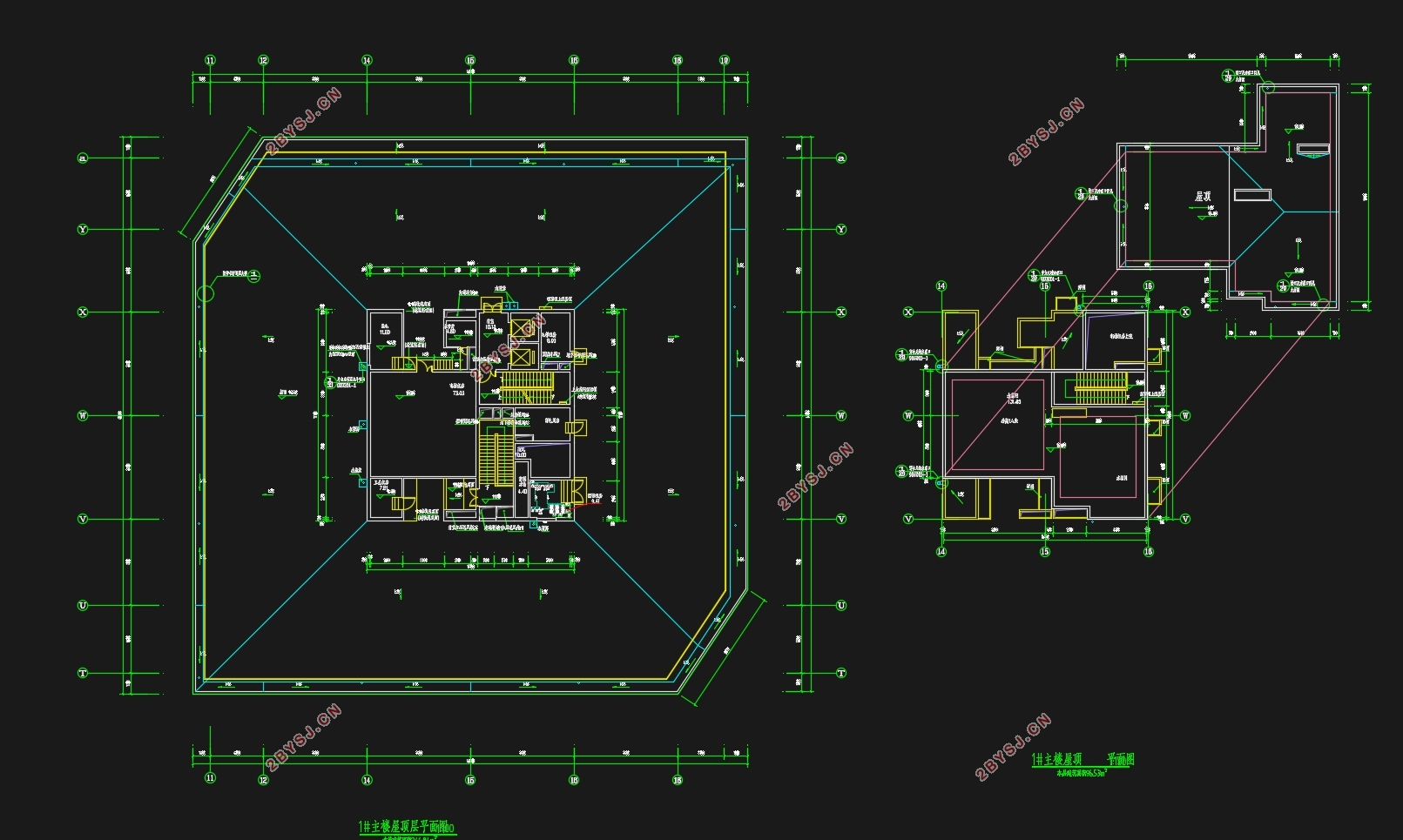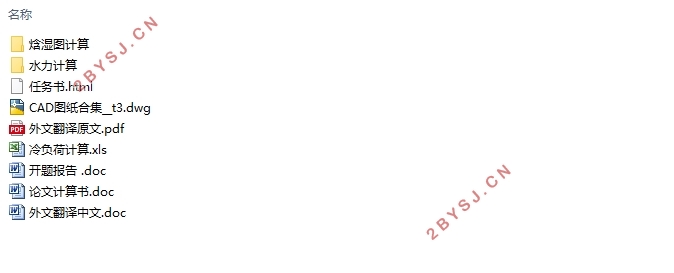六层天津东方商城空调通风系统设计(含CAD图)
无需注册登录,支付后按照提示操作即可获取该资料.
六层天津东方商城空调通风系统设计(含CAD图)(任务书,开题报告,外文翻译,论文计算书24000字,CAD图8张)
摘要
本设计为天津东方商城空调系统设计,设计的主要任务就是设计一套合理的空调系统,使各房间的室内空气状态达到人体舒适度的要求。建筑共六层,另外加上一层屋顶层。总高度32.1米,总建筑面积约为15000平方米,一层为银行、办公场所及商铺,二、三、四层均为商铺,五、六层均为餐厅,屋顶层作为冷水机组机房使用。
本设计共采用了两种典型的空调系统:三个高大空间均采用集中式一次回风全空气系统;其他房间以餐厅为主,采用风机盘管加独立新风系统。水系统采用机械循环闭式双管。冷冻水由三台单螺杆风冷式冷水机组提供,置于楼顶。
最后本设计对通风防排烟、管道保温防腐、空调系统的消声减振和系统节能措施也做了一定的讨论。
关键词:全空气系统 风机盘管加新风系统 水系统 冷水机组
Abstract
The design for the Tianjin DongFang building air conditioning system design, design of the main task is to design an air-conditioning system, the state of the indoor air of the room to meet the requirements of human comfort. Construction of a total of six layers, the total height of 32.1 meters, total construction area of about 15000 square meters, the first storey for the banking, office space and business, the second, third and forth storey for business, the fifth and sixth storey for dinning and the top for machines.
This design was used with two typical air-conditioning system: three tall space with centralized air return air system at once; other storey with the use of fan coil and independent air system. The water system is a closed mechanical loop tube. By three screw water-cooled chillers, setted on the top of the building.
Finally I also made some discussions about the design of ventilation and smoke, anti-corrosion, air conditioning system foamglas silent and system energy saving measures.
Key Words: All-air system; Fan&coil with fresh air system; Water system; cooled chiller
1.1 建筑概况
本建筑地上6层,建筑面积约为15000m2。主要功能:地上1~4层为商铺,地上5~6层为餐饮用房,加上屋顶层。





目录
第1章 空调设计基本资料 1
1.1 建筑概况 1
1.2 设计参数 1
1.3 围护结构热工指标 1
1.4 确定房间类型 3
1.5 室内设计参数 3
1.6 确定空调负荷的计算时间 4
第2章 室内负荷的计算 5
2.1 冷负荷的计算 5
2.2 湿负荷的计算 14
第3章 空气调节系统方案的设计 16
3.1 空气调节系统的分类 16
3.2 空气调节系统的划分 17
3.3 确定空调系统方案的因素 17
3.4 几种空调系统的概略比较 18
3.5空调方案的确定 20
第4章 房间风量、冷量计算及设备选择 21
4.1 空调房间风量、冷量计算 21
4.2 空调设备的选择 27
4.2.1 风机盘管机组选择 27
4.2.2 新风机组选择 27
4.2.3 全空气机组选择 27
4.3 冷热源设备的选择 28
4.3.1 冷热源选择原则 28
4.3.2 冷热源方案的比较 30
4.4 冷热源方案的确定 31
第5章 气流组织的设计计算 32
5.1 气流组织送风方式的确定 32
5.2 散流器送风气流组织校核计算 32
第6章 风系统的设计计算 36
6.1 风系统的设计概述 36
6.2 通风管道的选择 36
6.3 全空气系统风管水力计算 36
6.4 新风系统风管水力计算 39
6.5 回风口设计计算 42
6.5.1 回风口的布置方式及要求 42
6.5.2 回风口的吸风速度 42
6.5.3 回风口设计计算 43
第7章 水系统的设计计算 44
7.1 空调水系统形式的确定 44
7.1.1 空调水系统的分类 44
7.1.2 水系统形式的确定 45
7.2冷冻水管路设计计算 46
7.2.1 管材的选择和连接 46
7.2.2 六层冷冻水管路设计计算 46
7.2.3 冷冻水立管设计计算 49
7.3 冷凝水管设计计算 50
7.4 冷冻水泵的选择 50
7.5 水系统设备和附件的设计计算 51
7.5.3 泄水和排气的设计 53
7.5.4 除污器和水过滤器的设计 53
7.5.5 支吊架设计 53
第8章 通风与排风设计 55
8.1卫生间排风设计 55
8.1.1 计算原则 55
8.1.2 设计计算 55
第9章 管道保温与防腐 56
9.1 保温的目的 56
9.2 保温厚度的要求 56
9.3 保温材料的确定 56
9.3.1 水管保温 56
9.3.2 风管保温 57
9.4 防腐设计 57
第10章 空调系统的消声与隔振 58
10.1 噪声控制 58
10.2 振动控制 58
第11章 空调系统节能措施 60
参考文献 61
小结 62
