六层4000平米武汉市电子公司办公大楼结构设计(含建筑图结构图)
无需注册登录,支付后按照提示操作即可获取该资料.
六层4000平米武汉市电子公司办公大楼结构设计(含建筑图结构图)(任务书,开题报告,设计计算书23000字,CAD建筑图9张,CAD结构图11张)
摘要
本设计主要讲述了武汉市江夏区汇伟电子公司办公大楼结构设计的设计过程,它为钢筋混凝土框架结构。共六层,底层层高4.2米,其他层层高均为3.6米。建筑物总高度为25.2米。
本办公楼属于建筑中的民用筑类,在设计计算的过程中,我严格按照建筑设计规范的要求,并且参考了另外的相关书籍,在毕设老师的指导下完成本设计。其主要分为两大部分:
第一部分为建筑设计。我依据任务书的相关要求,查阅了建筑设计规范要求,在老师的指导下,综合考虑了建筑物的使用功能,基地环境,安全隐患及建筑艺术等问题,解决建筑物的空间布局,完成了以下几方面的设计:建筑布局,基本单元设计,公共部分设计,空间组合设计,屋面设计,建筑立面设计等等。
第二部分为结构设计。我在结构设计的过程中,完成了结构选型,侧移刚度的计算,荷载计算,恒荷载作用下的内力计算和活载作用下的内力计算,风荷载,地震荷载的内力计算,荷载和内力组合,配筋计算,楼梯设计以及基础设计等内容。该建筑的抗震设防烈度为6度,在计算过程中,考虑水平地震作用和风荷载对横向框架的影响,采用D值法计算内力。竖向荷载作用下,横向框架内力计算采用分层法计算,而内力组合比较了竖向荷载组合和竖向荷载与地震力组合时对框架梁,柱产生的不利影响,取两者中较大值对框架梁,柱进行截面设计,并且严格按照“强柱弱梁,强剪弱弯”的设计原则。
关键词钢筋混凝土;框架;结构设计
ABSTRACT
This design mainly tells the Wuhan City Jiangxia Wei electronics company office Building design process, it is reinforced concrete frame structure. A total of six layers, the bottom layer 4.2 meters high, the other layers are 3.6 meters high. The total height of the building is 25.2 meters.
The office building belongs to the civil construction in the building, in the process of designcalculation, I strictly in accordance with the requirements of architectural design standards, and reference to other related books, under the guidance of teacherto complete the design. It is mainly divided into two parts:
The first part is architectural design. According to the requirements of the tast book, consult the design requirements, under the guidance of teachers, comprehensive consideration of the use of the building function, base environment, security risks and architectural art issues, to solve the space layout of buildings, completed the following aspects of the design: building layout, basic unit design, the public part of the design, Space combination design, roofing design, building façade design and so on.
The second part is structure design. In the process of structural design, I finished the structure selection, calculation of lateral stiffness, load calculation, internal force calculation under constant load and internal force calculation under live load, wind load, internal force calculation of earthquake load, load and internal force combination, reinforcement calculation, stair design and basic design etc. The seismic fortification intensity of the building is 6 degrees, in the process of calculation, the effect of horizontal earthquake and wind load on transverse frame is considered, and the internal force is calculated by D-value method. Under the action of vertical load, the internal force of transverse frame is calculated by stratified method, and the combination of vertical load and vertical load combined with seismic force is compared to the frame beam, the negative effect of the column, take the larger value of the frame beam, column section design, and in strict accordance with the "strong pillar weak beam, strong shear weak bending" design principles.
Keywords reinforced concrete; frame; Structural design
设计依据
拟建造一栋6层办公楼,其中建筑面积约4000 m2,层高分别为底层4.2 m,2至6层3.6 m;
结构形式:框架结构,建筑结构安全等级二级,地基基础设计等级乙级
本工程设计使用年限50年
抗震设防烈度:6度,设计基本地震加速度为0.05g,设计地震分组第一组。
风荷载:基本风压0.35KPa。
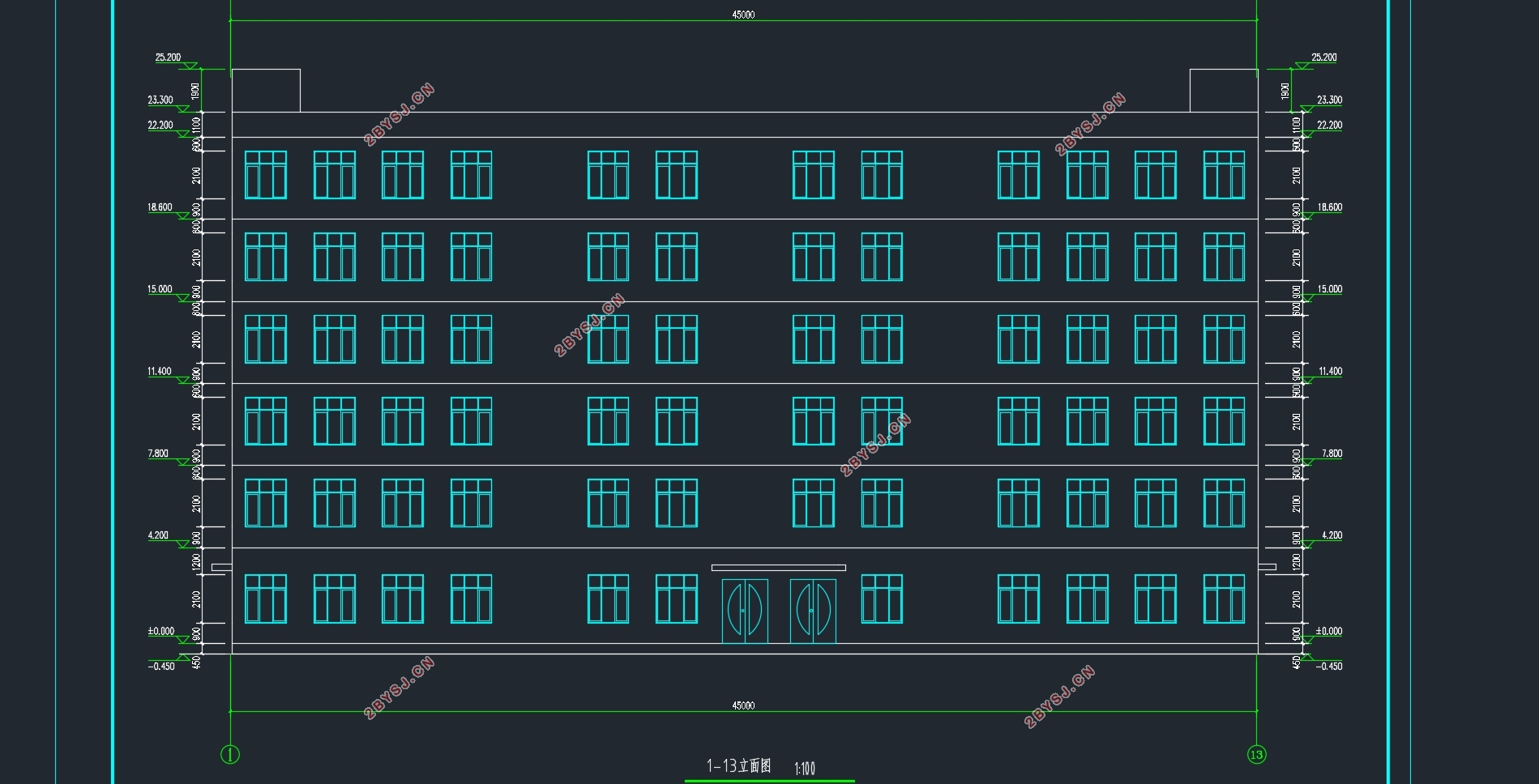
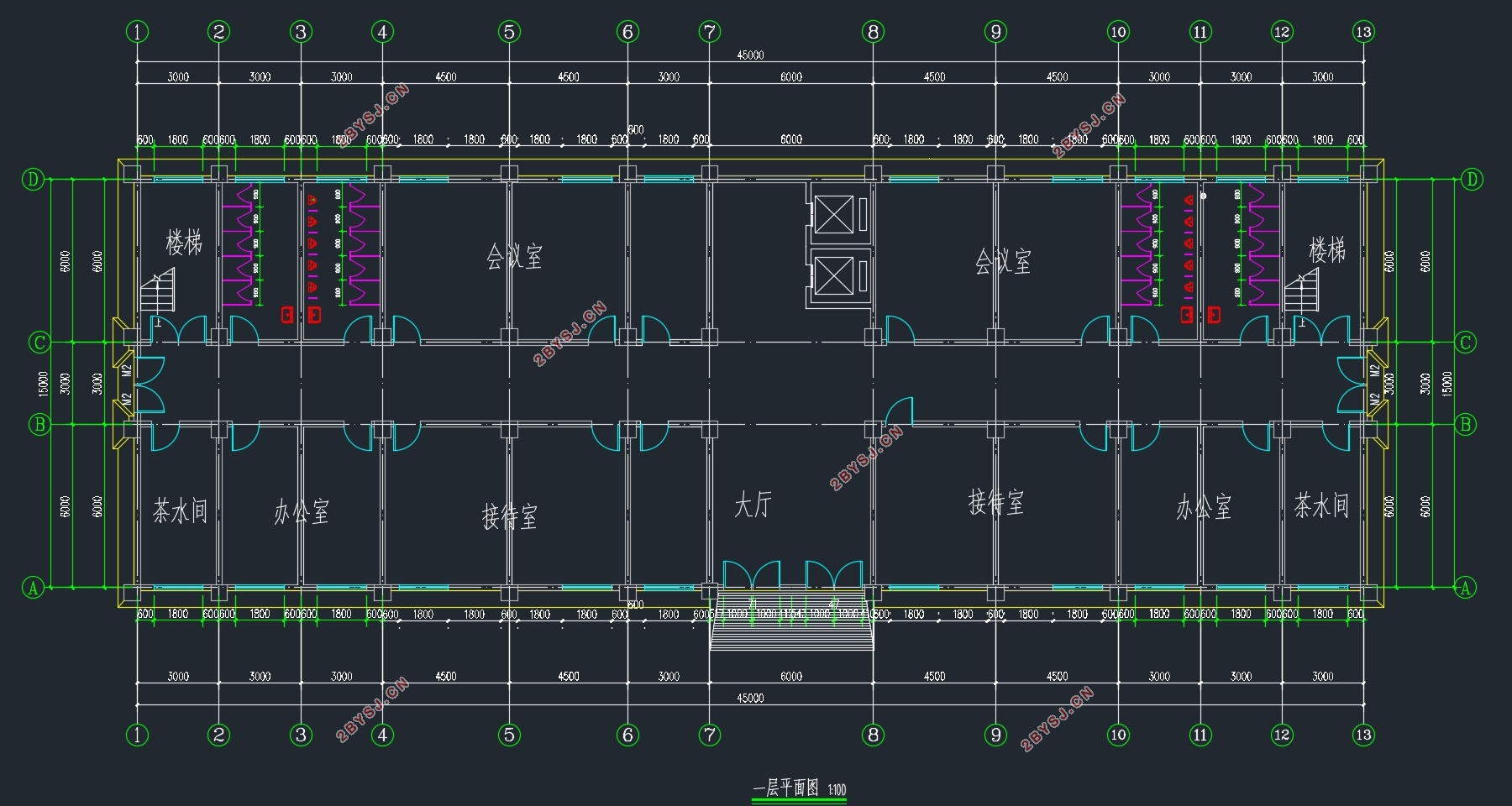
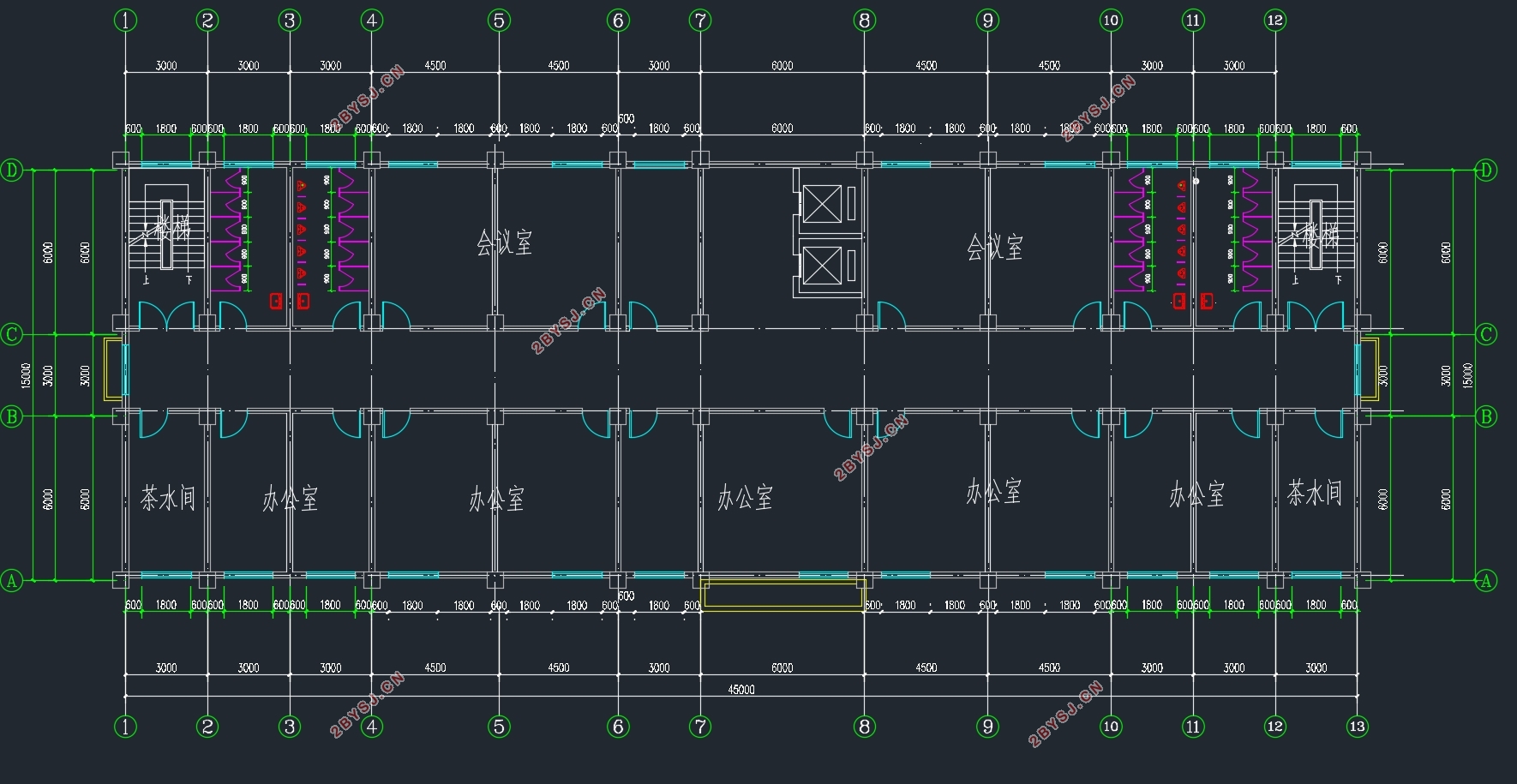

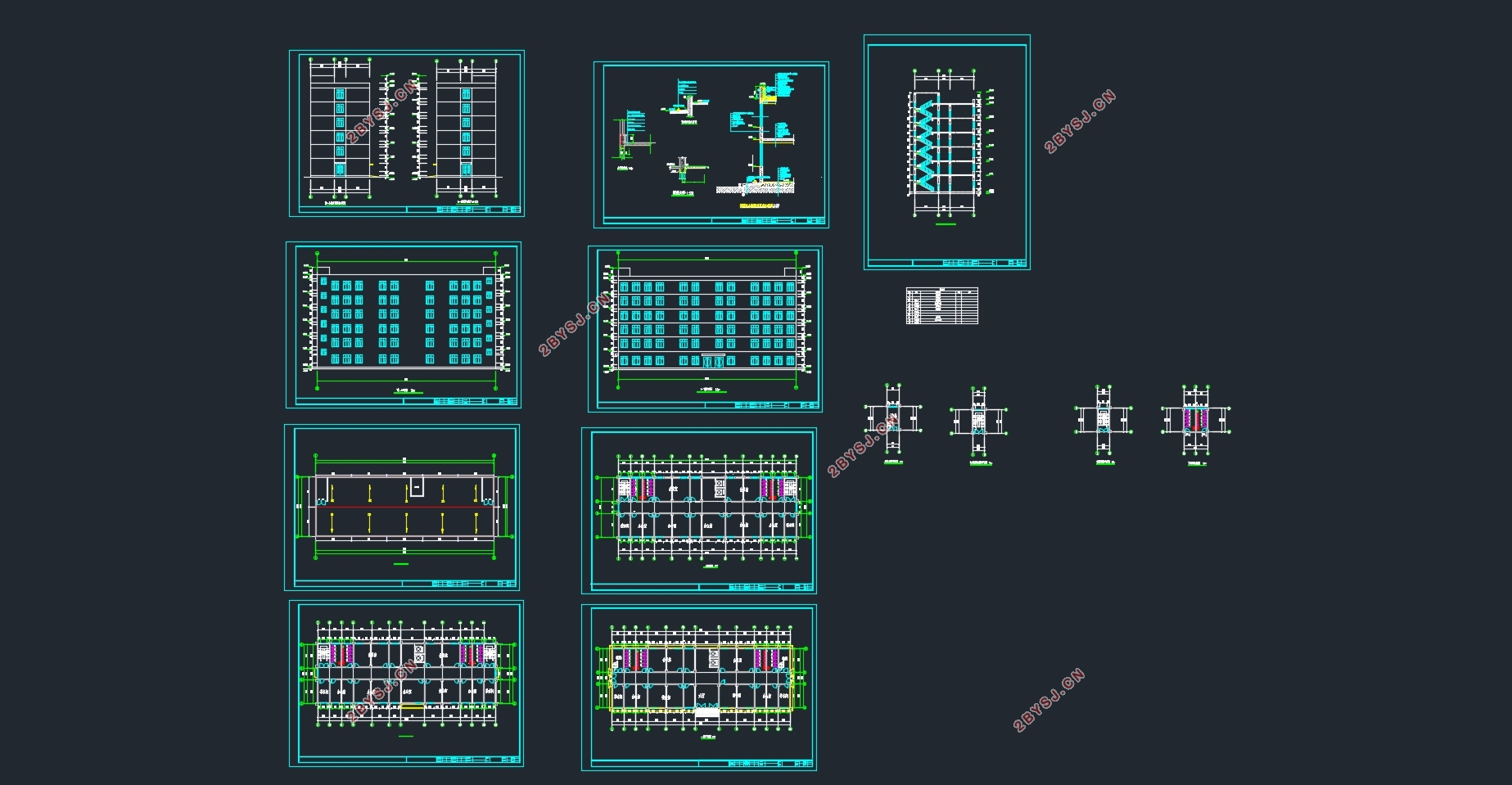
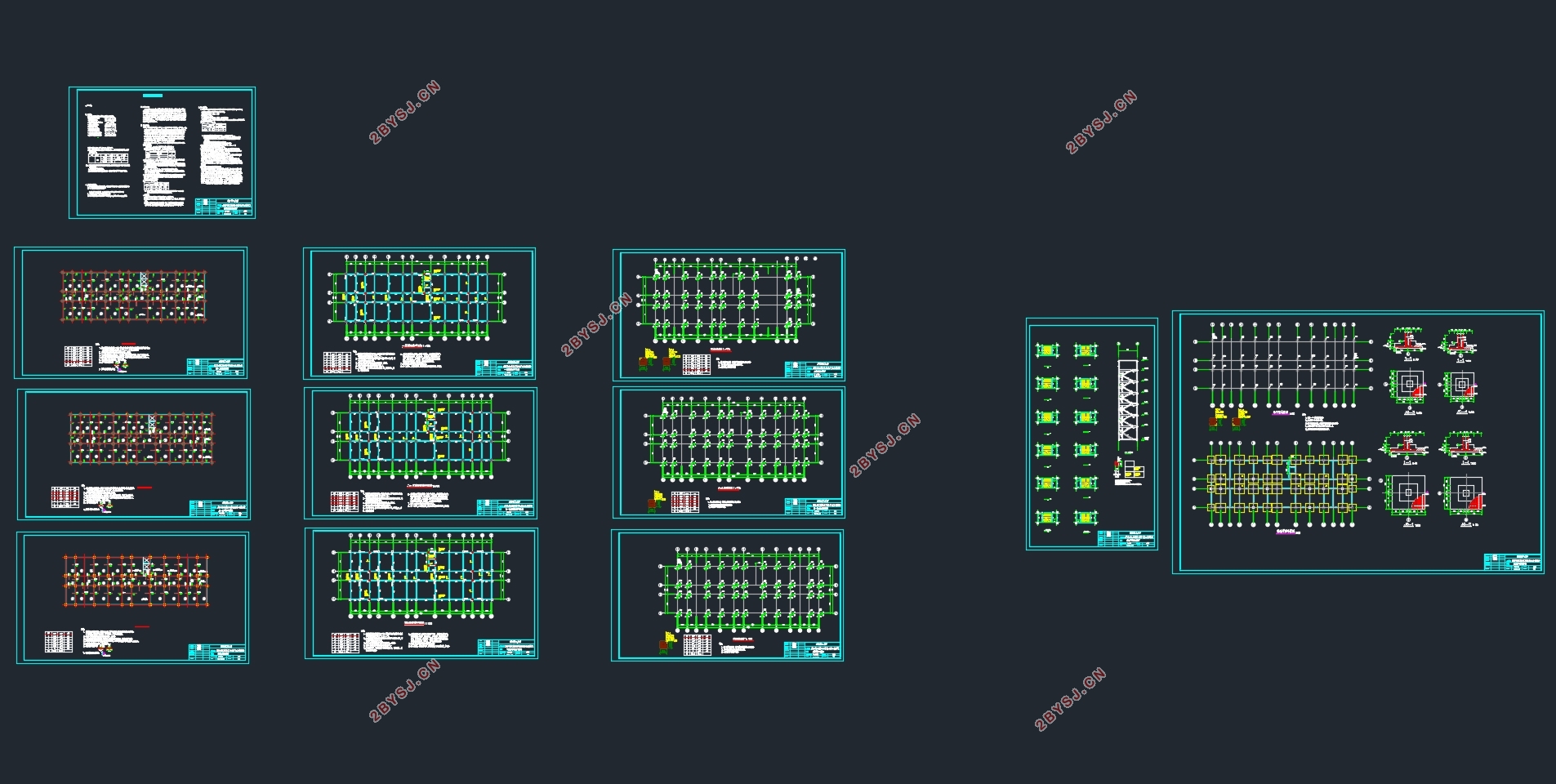
目录
第1章绪论 1
1.1. 设计依据 1
1.2. 设计基本内容 1
第2章结构选型 2
2.1. 柱网布置 2
2.2. 框架结构承重方案选择 2
2.3. 计算单元选取 2
2.4. 梁、柱截面尺寸的初步估计 4
2.4.1. 梁截面初选 4
第3章侧移刚度的计算 5
3.1. 梁线刚度计算 5
3.2. 柱线刚度计算 5
3.3. 相对线刚度计算 5
第4章荷载计算 7
4.1. 恒荷载标准值计算 7
4.2. 活荷载标准值计算 8
4.2.1. 屋面和楼面活荷载标准值 8
4.3. 竖向荷载下框架受荷 10
4.3.1. A—B轴间框架梁 10
4.3.2. B—C轴间框架梁 11
4.3.3. C—D轴间框架梁 11
4.3.4.A轴柱纵向集中荷载的计算 12
4.3.5. B轴柱纵向集中荷载的计算 13
4.3.6. C轴柱纵向集中荷载的计算 13
4.3.7. D轴柱纵向集中荷载的计算 14
4.4. 风荷载计算 15
4.4.1. 风荷载计算 15
4.4.2. 风荷载作用下的位移验算: 16
4.5. 地震荷载计算 19
4.5.1. 各层重力荷载代表值计算 19
4.5.2. 各楼层地震力计算 20
4.5.3. 地震作用下侧移验算 22
第5章恒荷载作用下内力计算 23
5.1. 节点分配系数计算 23
5.2. 梁的固端弯矩 23
5.3. 恒荷载作用下框架内力计算 24
5.3.1. 固端弯矩第一次分配 24
5.3.2. 节点不平衡弯矩二次分配 26
5.4. 恒荷载作用下框架内力图 29
第6章活载作用下的内力计算 33
6.1. 计算分配系数 33
6.2. 梁的固端弯矩 35
6.3. 活荷载作用下框架内力计算 35
6.3.1. 固端弯矩第一次分配 35
6.3.2. 节点不平衡弯矩二次分配 36
第7章风荷载、地震荷载作用下的内力计算 42
7.1. 风荷载作用下内力计算(D值法) 42
7.1.1. 框架柱反弯点计算 43
7.1.2. 框架柱端的剪力弯矩及梁端的弯矩计算 44
7.1.3. 框架梁端剪力及柱轴力计算 45
7.2. 水平地震荷载作用下内力计算(D值法) 48
7.2.1. 框架柱反弯点计算 48
7.2.2. 框架柱端的剪力弯矩及梁端的弯矩计算 49
第8章荷载和内力组合 54
8.1. 梁截面弯矩调幅 54
8.2. 内力组合 55
8.2.1. 组合方法 55
8.2.2. 梁内力组合计算 56
8.2.3. 梁端剪力设计值计算 63
8.2.4. 柱的内力组合计算 64
8.2.5. 柱截面剪力设计值计算 76
第9章配筋计算 77
9.1. 材料选择 77
9.2. 梁配筋计算 77
9.2.1. 梁截面配筋计算 77
9.2.2. 梁斜截面配筋计算 81
9.2.3. 裂缝宽度验算 83
9.3. 柱配筋计算 86
9.3.1. 柱轴压比验算 86
9.3.2. 截面尺寸复核 86
9.3.3. 正截面受弯承载力计算 86
9.3.4. 斜截面受弯承载力计算 86
9.3.5. 柱裂缝宽度验算 91
第10章楼板设计 96
10.1. 基本资料 96
10.2. 内力计算 96
10.2.1. 荷载设计值 96
10.2.2. 内力计算 96
10.3. 配筋计算 105
第11章楼梯设计 110
11.1. 基本资料 110
11.2. LT1计算 110
11.2.1. 计算过程 111
11.2.2. 跨中挠度验算 112
11.2.3. 裂缝宽度验算 113
11.3. LT2计算 115
第12章基础设计 114
12.1. 基本资料 114
12.2. A、B、C、D柱下独立基础设计 119
结束语 120
参考文献 121
致谢 122
