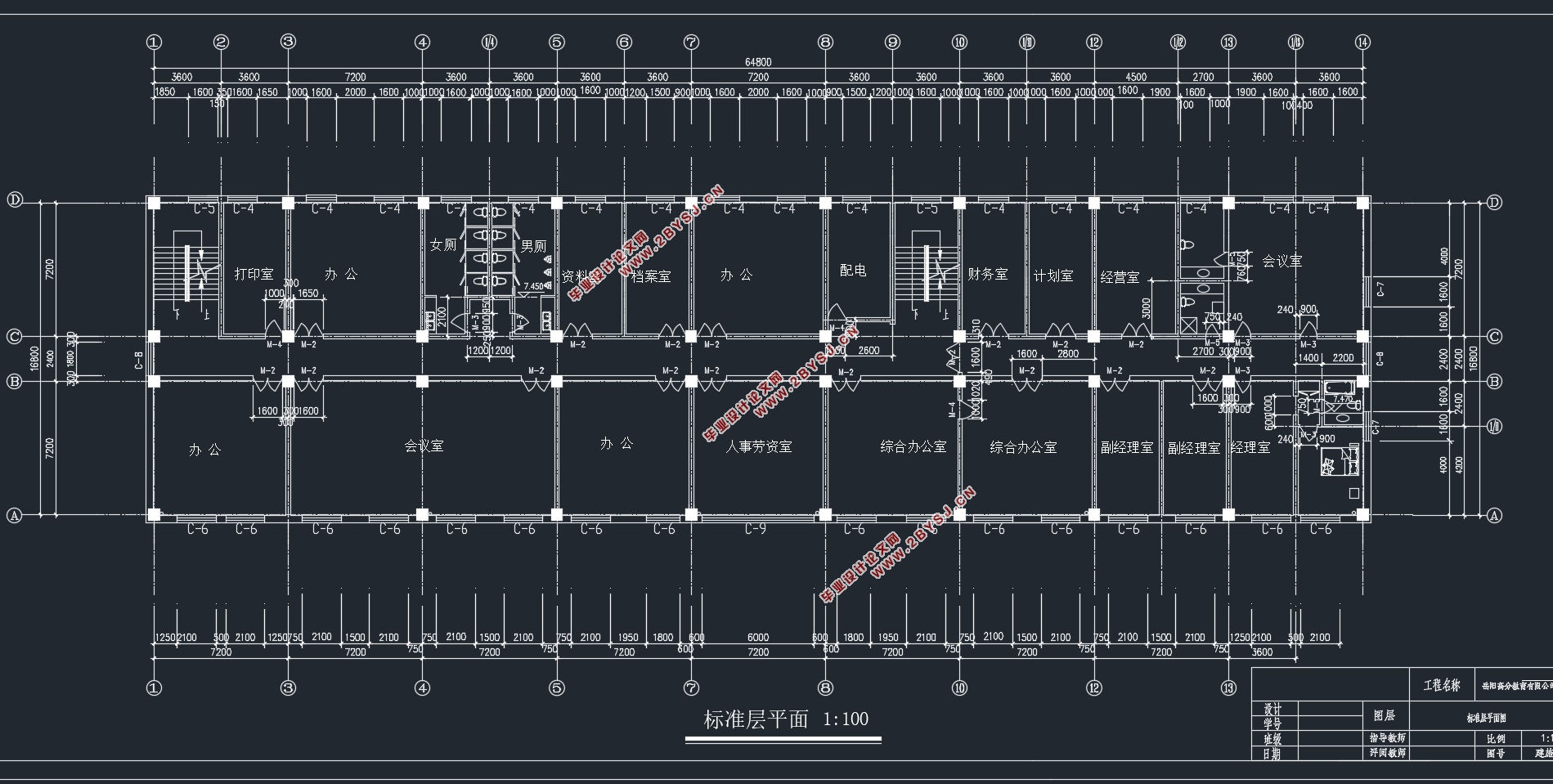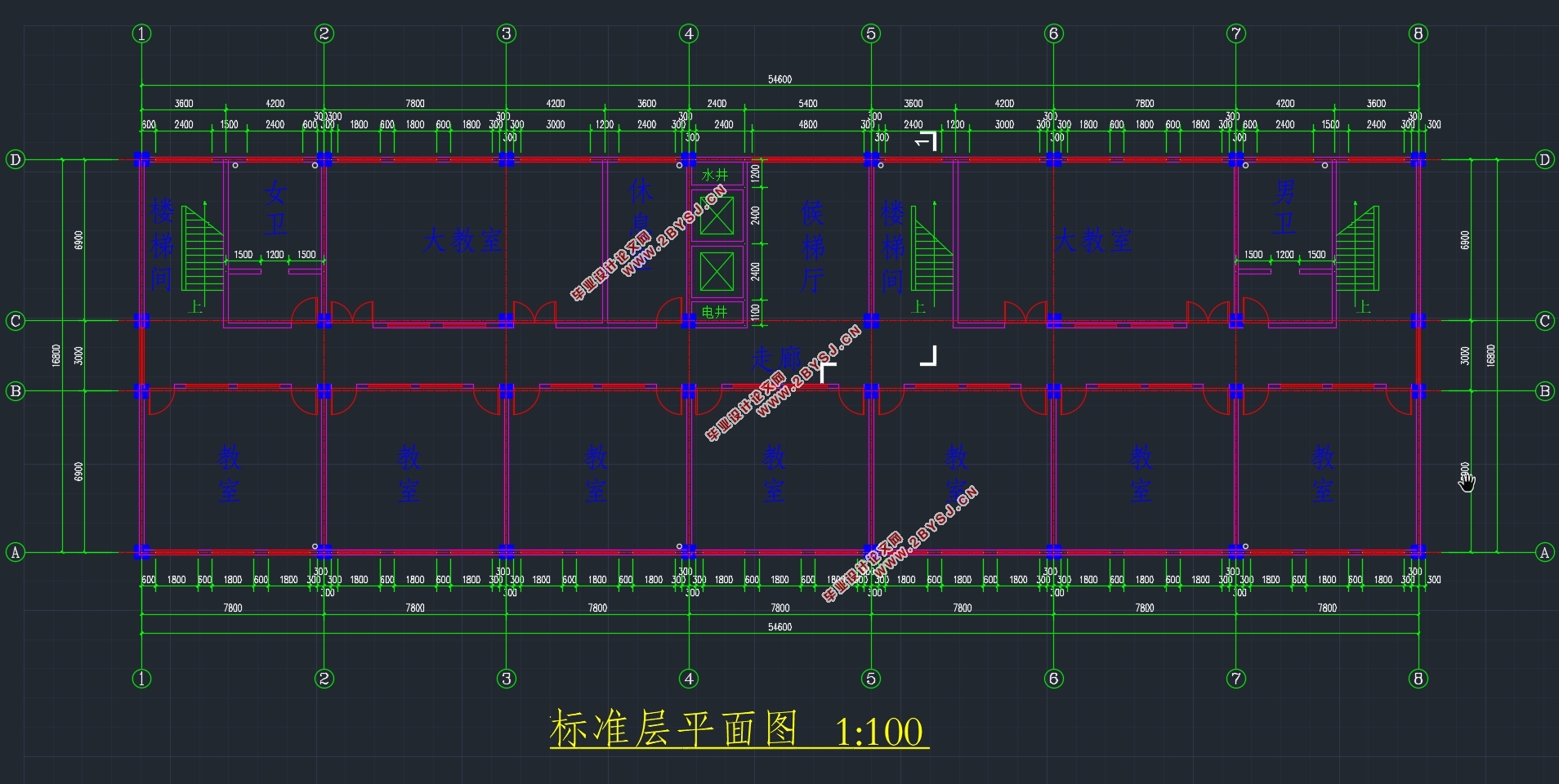六层5500平米林业学校实训楼设计(建筑图结构图)
无需注册登录,支付后按照提示操作即可获取该资料.
六层5500平米林业学校实训楼设计(建筑图结构图)(任务书,开题报告,外文翻译,论文计算书13000字,建筑图8张,结构图11张,手绘图)
摘 要
林业学校1#实训楼毕业设计是毕业设计所做的包括荷载计算、内力组合、截面配筋等相关内容的书面计算与分析成果。本设计为钢筋混凝土六层框架结构,附带可上人出屋面楼梯间。
首先进行的是建筑方案初步设计,通过方案比对与草图推敲,选取较为规整的平面布局,确定具体的建筑大样构造、材料以及做法。
而后进入结构设计阶段,在手算阶段选择具有代表性的⑥轴三跨框架作为本次手算的对象,计算框架受到的外荷载作用,得到梁柱板等构件的最不利内力后,进行最不利内力组合,以此进行各构件的配筋计算。
设计过程最后,还进行了建筑相关部件的结构计算与配筋,如:楼梯的计算与配筋、柱下独立基础的设计计算与配筋,完成施工图的绘制。
结构设计进度如下:前期确定结构选型,使用建模软件对整体结构进行计算并完成结构施工图的绘制,后期选取一榀框架进行手工计算,加深对结构设计概念与相关力学理论的理解,通过对比电算与手算结果的不同,总结两者区别。加强对框架结构设计过程的认知和熟悉。
关键词:建筑工程,毕业设计,实训楼,框架结构,结构设计
Abstract
The graduation design of the 1# training building of the forestry school is based on the 2014 graduation design of civil engineering of Wuhan University of Technology, which includes the written calculation and analysis of load calculation, internal force combination, cross section reinforcement and so on. This design is reinforced concrete six storey frame structure, with the upper roof staircase.
First of all, the preliminary design of the building scheme is carried out through comparison of plans and drafts of sketches. The more regular layout is selected, and the concrete structure, material and practice are determined.
After calculating the different types of load acting on the frame, the most unfavorable combination is obtained after the most unfavorable internal force of the beam column and plate, and the reinforcement of each component is calculated.
At last, the structural calculation and reinforcement of the related parts of the building are also carried out, such as the calculation and reinforcement of the stairs, the design calculation and reinforcement of the independent foundation under the column, and the drawing of the construction drawings.
The structure design progress is as follows: In the first six weeks, the structure selection is determined, and the structural modeling computer software PKPM is used to calculate the overall structure and use TSSD software to complete the construction drawings. Second month to select a representative frame for hand calculation; deepen the understanding of the concept of structural design and the theory of phase related mechanics. The electrical calculation is different from the result of hand calculation, sum up the difference between the two methods to strengthen the knowledge of civil engineering design process.
Key Word: Architectural Engineering, Graduation Design, Training Building, Frame Structure, Structural Design








目 录
摘 要 - 2 -
Abstract - 3 -
绪 论 - 1 -
第1章 设计基本资料 - 2 -
1.1 项目名称 - 2 -
1.2 项目概况 - 2 -
1.3 建筑等级 - 2 -
1.4 设计荷载 - 2 -
1.5 抗震设防 - 2 -
1.6 地质资料 - 2 -
1.7气候资料 - 2 -
1.8 材料选用 - 3 -
第2章 结构选型 - 4 -
2.1 确定框架体系 - 4 -
2.2 柱网轴系布置 - 4 -
2.3 选取计算单元 - 4 -
2.4 梁、柱截面尺寸初选 - 7 -
2.4.1 ⑥轴梁截面初选 - 7 -
2.4.2 ⑥轴柱截面初选 - 7 -
第3章 侧移刚度的计算 - 9 -
3.1 柱线刚度的计算 - 9 -
3.2 梁线刚度的计算 - 9 -
3.3 相对线刚度计算 - 9 -
第4章 恒荷载作用下内力计算 - 11 -
4.1 恒荷载标准值计算 - 11 -
4.2 恒载作用下框架荷载统计 - 13 -
4.2.1 框架梁的恒载 - 13 -
4.2.2 柱纵向集中恒荷载计算 - 16 -
4.3 恒载作用下框架的内力计算 - 18 -
第5章 活荷载作用下内力计算 - 26 -
5.1 活荷载标准值 - 26 -
5.2 活载作用下框架所受荷载 - 26 -
5.2.1 屋面与楼面活载 - 26 -
5.2.2 柱的集中力 - 29 -
5.3 活载作用下框架的内力计算 - 31 -
第6章 风荷载作用 - 36 -
6.1 风荷载标准值 - 36 -
6.2 侧移刚度的计算 - 38 -
6.3 风荷载作用下框架侧移计算 - 39 -
6.4 框架柱的剪力分配计算 - 40 -
6.5 框架柱反弯点高度的计算 - 41 -
6.6 框架柱端的剪力弯矩及梁端的弯矩计算 - 42 -
第7章 水平地震荷载作用 - 48 -
7.1 重力荷载代表值的计算 - 48 -
7.1.1 顶层重力荷载代表值 - 48 -
7.1.2 二-六层重力荷载代表值 - 48 -
7.1.3 底层重力荷载代表值 - 48 -
7.2 水平地震作用力的计算(底部剪力法) - 49 -
7.3 水平地震作用下框架的侧移验算 - 51 -
7.4 水平地震作用下框架内力计算 - 51 -
第8章 荷载和内力组合 - 57 -
8.1 梁的内力组合 - 59 -
8.1.1 梁的内力组合计算 - 59 -
8.1.2 框架梁组合的剪力设计值 - 62 -
8.2 柱的内力组合表 - 63 -
8.2.1 柱的内力组合计算 - 63 -
8.2.2 柱的剪力设计值 - 66 -
第9章 框架梁、柱配筋 - 67 -
9.1 框架梁配筋 - 67 -
9.2 框架柱配筋 - 70 -
第10章 板的配筋 - 77 -
10.1 双向板计算 - 77 -
第11章 楼梯设计 - 82 -
11.1 设计参数 - 82 -
11.2 楼梯板(AT-3)计算 - 82 -
11.2 平台板计算 - 84 -
11.3 平台梁与梯梁计算 - 84 -
第12章 基础设计 - 89 -
12.1 地基基础设计等级 - 89 -
12.2 确定基底尺寸 - 89 -
12.3 地基承载力验算 - 89 -
12.4 基础受冲切承载力验算 - 90 -
12.5 基础板底配筋计算 - 92 -
结束语 - 96 -
参考文献 - 97 -
致 谢 - 98 -
