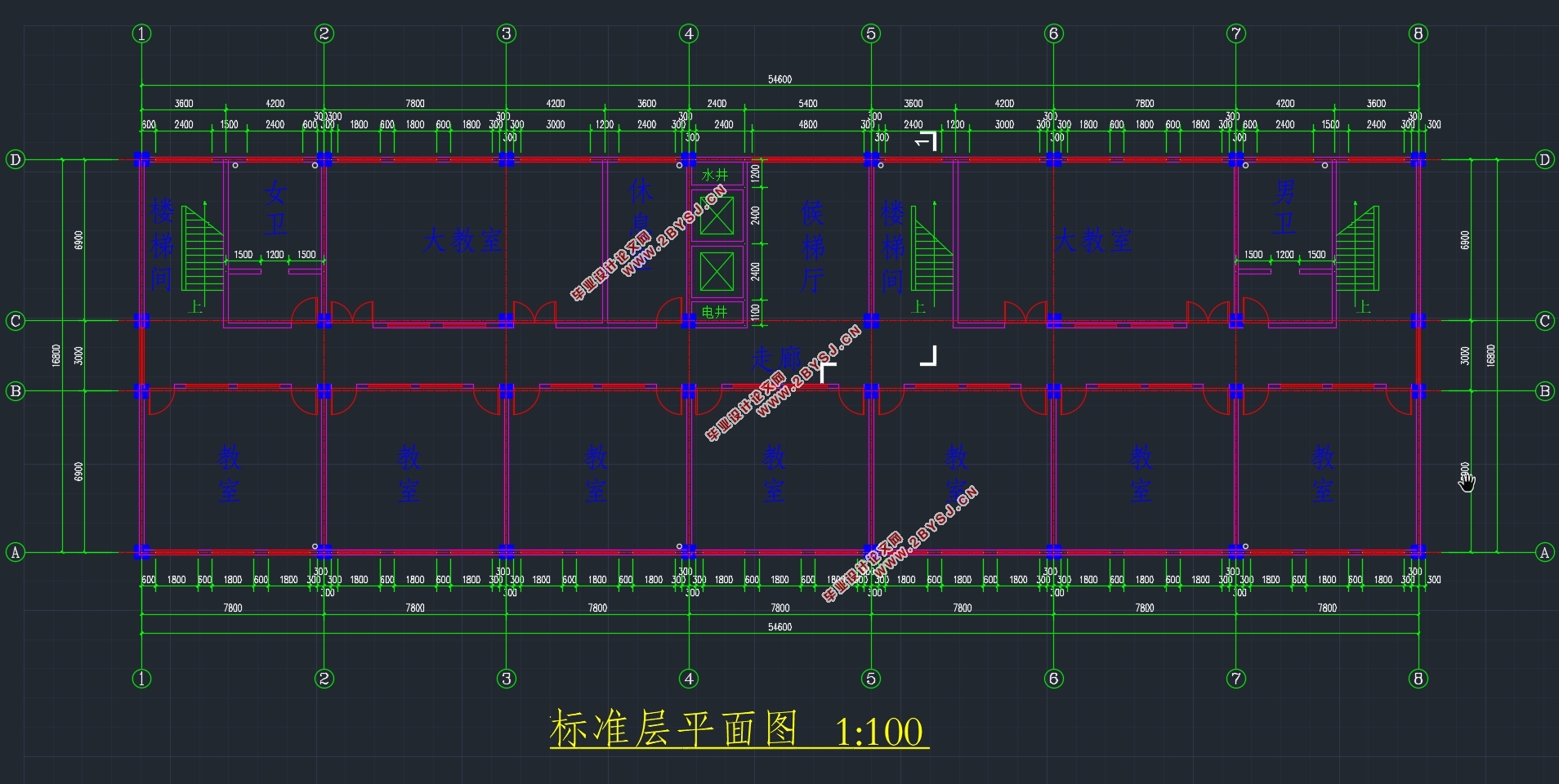江汉大学六层5500平米教学楼框架结构设计(建筑图结构图)
无需注册登录,支付后按照提示操作即可获取该资料.
江汉大学六层5500平米教学楼框架结构设计(建筑图结构图)(任务书,开题报告,外文翻译,论文计算书22000字,建筑图6张,结构图8张)
摘要
设计为江汉大学2#教学楼设计,建筑层数6层,总建筑面积约为5500m2,7度抗震设防。设计主要包括建筑设计和结构设计两个部分,建筑设计主要为建筑平面图、立面图和剖面图的设计;结构设计主要为框架结构设计、构件的设计。本设计着重对其中一榀框架进行计算,主要计算内容写于本计算书。计算书主要包括了材料选择、尺寸确定即计算简图、荷载计算、内力计算、内力组合、截面设计、楼梯间设计以及基础设计等内容。设计主要依据国家现行的相关规程和规范进行编写。
关键词:框架结构;结构设计;荷载计算;内力计算;内力组合;构件截面设计
Abstract
This design is teaching building of Jianghan university, which has 6 floors, with a total construction area of about 5500m2 and 7-degree seismic fortification. The design mainly includes two parts: the architectural design and the structural design. The architectural design mainly includes the building plane, Facade map and section plane. The structural design is mainly the design of the frame structure and the design of the component. This design selects one framework of the structure to calculate, and the main calculation of the contents is written in this book. The calculation books include material selection, size calculation, calculation diagram, load calculation, internal force calculation, internal force combination, reinforcement calculation, staircase design and basic design. The design is mainly based on the relevant national rules and norms.
KeyWords:frame structure;structural design;load calculation;internal force calculation;internal force combination;Component section design;
1.屋面从下到上分别采用10mm厚混合砂浆抹灰,100厚现浇钢筋混凝土板,80厚矿渣水泥保温层,40厚水泥石灰焦渣砂浆3‰找坡层,2层15厚水泥砂浆找平层,三毡四油铺小石子柔性找平层,30厚C20细石混凝土防水。标准层楼面从下到上分别是10厚混合砂浆抹灰层,100厚现浇混凝土结构层,水泥砂浆结合层一道,30厚1:3干硬性水泥砂浆,面上撒2厚素水泥,大理石面层,水泥砂浆擦缝。
2.柱网尺寸为 ,楼面活荷载标准值 ,屋面活荷载 。
3.材料:混凝土强度等级采用C30,梁内受力主筋采用HRB400钢,其余均采用HPB300钢。 , , , 。
4.内墙采用 粉煤灰轻渣空心砌块,容重 ,外墙采用 ,容重 ,窗户采用钢框玻璃窗,容重 ,门采用钢铁门,容重 。
钢筋混凝土: ,混合砂浆: ,水泥砂浆: ,水泥石灰焦渣砂浆 。
第2章平面结构布置
1、确定主梁跨度6900mm和7800mm,次梁跨度6900mm,主梁每跨布置两根次梁,考虑模数,故板的跨度为2700mm、2400mm、还有部分2100mm跨度,楼盖布置结构如下图:







目录
第1章设计资料 1
第2章平面结构布置 2
第3章板的计算 3
3.1 AB荷载计算 4
3.1.1 标准层楼面荷载 4
3.1.2 屋面荷载 4
3.2 荷载计算 5
3.2.1 各层走廊楼面 5
3.3 内力和截面承载力计算 5
3.3.1 受力及配筋计算表: 6
3.3.2 确定板的构造配筋 15
3.4 双向板计算 15
第4章次梁计算 16
4.1 荷载 16
4.2 内力计算、截面承载力和配筋计算 20
4.2.1 计算长度 20
4.2.2 翼缘计算宽度 20
4.2.3 判别T形截面类型 21
4.2.4 内力、配筋计算表格 21
4.2.5 构造配筋要求 27
第5章框架计算 28
5.1 竖向荷载 28
5.1.1 框架梁柱线刚度 28
5.1.2 框架梁竖向荷载 29
5.1.3 框架柱集中荷载 31
5.1.4 竖向受荷总图 33
5.2 风荷载 34
5.2.1 风载作用力 34
5.2.2 风荷载侧移验算 36
5.3 地震荷载计算 37
5.3.1 地震水平作用 37
5.4 框架内力计算 41
5.4.1 框架恒载内力计算: 41
5.4.2 框架活载内力计算: 50
5.4.3 框架风荷载内力计算: 59
5.4.4 框架地震荷载内力计算: 66
5.5 内力组合 71
5.6 截面设计与配筋计算 85
5.6.1 梁截面设计 85
5.6.2 柱截面设计 89
第6章楼梯计算 101
6.1 楼梯设计资料 101
6.2 踏步板计算 101
6.2.1 荷载计算 101
6.2.2 内力计算 103
6.2.3 配筋计算 103
6.3 平台梁计算 104
6.3.1 荷载计算 104
6.3.2 内力计算 104
6.3.3 正截面承载力计算 104
6.3.4 斜截面承载力计算 105
第7章基础计算 106
7.1 基本数据 106
7.2 内力组合和受力分析 106
7.3 冲切验算 109
7.4 配筋计算: 110
7.4.1 长边方向 110
7.4.2 短边方向 111
7.5 B-C联合基础设计 112
7.5.1 荷载及弯矩图 112
7.5.2 冲切验算 113
7.5.3 配筋计算 114
第8章结论 115
四、参考资料 116
致谢 117
