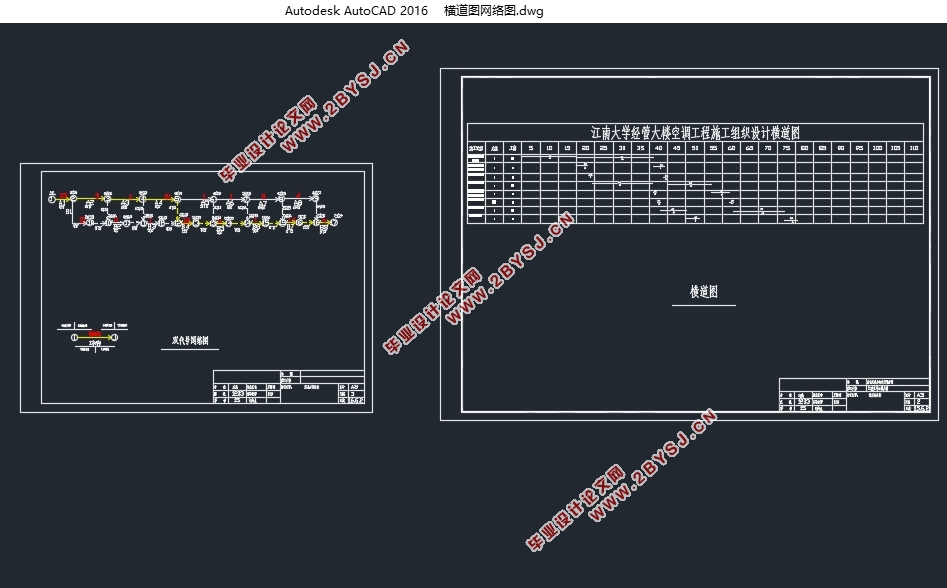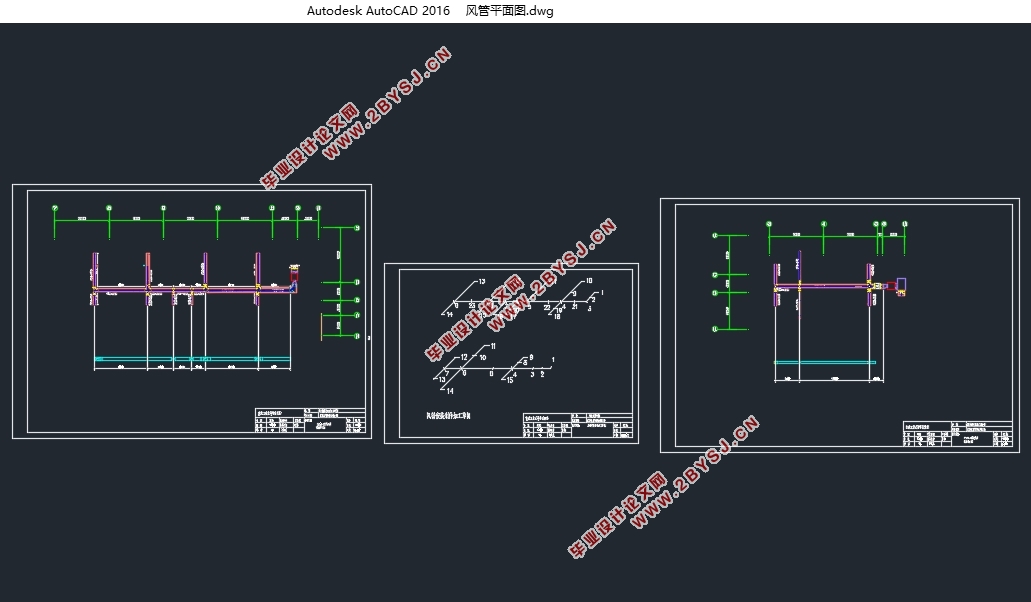江南大学经管楼暖通工程施工组织设计(含横道图网络图)
无需注册登录,支付后按照提示操作即可获取该资料.
江南大学经管楼暖通工程施工组织设计(含横道图网络图)(任务书,开题报告,外文翻译,施工组织设计21000字,CAD图2张,工程量表,预算表)
摘 要
江南大学经管楼通风空调施工组织设计本课题所涉及的工程为江南大学经管楼通风空调。该项目位于无锡市区,地上总建筑面积约9800平方米,建筑物主体高度21米,地上6层。本次设计主要针对项目中暖通空调工程的施工管理组织与工程造价,共分为九个章节,首先通过对项目各个系统的详细描述,对系统设计采用的形式有一个详细的认识,然后利用工程项目管理的知识对本工程的展开进行了项目组织策划,通过绘制职能式结构图明确各单位分工与职责,严格按照《建设工程工程量清单计价规范GB50500-2013》对本工程的工程量进行了统计,并利用工程量清单计价法编制了工程量清单计价表,为应对实际施工过程中可能出现的问题,编制施工进度管理,绘制网络计划图,横道图。根据现场安装工程实际操作与质量要求,绘制风管制作安装加工图并编写施工技术管理与施工质量管理。
关键词:施工组织管理,进度管理,制作安装定额,工程量,清单计价
Abstract
Engineering Jiangnan University administered floor ventilation and air conditioning construction design for this project involved building ventilation and air conditioning administered Jiangnan University. The project is located in Wuxi city, total floor area of about 9800 square meters, the main building height of 21 meters, 6 floors. The design of the main project for the construction and engineering management organization HVAC project cost is divided into nine chapters, the first detailed description of the various systems projects, system design takes the form of a detailed understanding of, and then use knowledge of project management for this project to start was the project organized and planned by drawing functional structure diagram clearly each unit division of labor and responsibilities, in strict accordance with the "construction project BOQ pricing norms GB50500-2013" on the quantities of the project carried out a statistical , and the preparation of the bill of quantities table use BOQ valuation method, in response to the actual construction problems that may arise during the preparation of construction schedule management, network planning drawing graph, bar chart. According to on-site installation of the actual operation and quality requirements, drawing duct fabrication and installation of processing map and to prepare construction technology management and construction quality management.
Keywords: construction organization management, schedule management, fabrication and installation of fixed, engineering, inventory valuation
1.1 风系统
1.1.1排风排烟系统
排风系统集中在顶层的电梯机房和底层的冷冻机房以及各层厕所。
楼层 房间 风机编号 台数
一层~五层 公共厕所 PQ1 24
一层~五层 无障碍厕所 PQ2 1
1.1.2空调系统与风机盘管加新风系统
本工程在二层报告厅使用全空气空调系统,一层使用风机盘管加新风系统。



摘 要 I
Abstract II
第一章 项目系统描述 1
1.1 风系统 1
1.1.1排风排烟系统 1
1.1.2空调系统与风机盘管加新风系统 1
1.2空调水系统 3
第二章 项目结构分解 4
2.1项目结构分解定义 4
2.2项目结构分解的方法的与原则 4
2.2.2项目结构分解原则 5
第三章 工程项目组织策划 7
3.1 项目组织策划 7
3.2 项目管理组织 7
3.3 项目组织 7
第四章 工程量计算 10
4.1工程量统计说明: 10
4.2工程量统计 11
第五章 工程预算 16
5.1 造价编制说明 16
5.2 工程总造价 16
第六章 风管制作安装加工图绘制 17
6.1 风管制作安装加工图绘制 17
6.2风管的制作安装尺寸计算 19
6.2.1变径的尺寸 19
6.1.2弯头的制作安装尺寸 19
6.2.3分流三通的制作安装 20
6.2.4 分流四通的安装制作尺寸 20
6.2.5 风口的安装制作尺寸 21
6.2.6帆布连接管的尺寸 21
第七章 施工进度管理 22
7.1 工程项目的展开形式 22
7.2 横道图的绘制 22
7.2.1 流水节拍的确定 22
7.2.2 横道图、网络图的绘制 29
第八章 施工技术管理 33
8.1图纸会审 33
8.1.1 图纸会审的定义与方法 33
8.1.2本项目通风空调工程图纸会审内容 35
8.1.3图纸会审记录的发放 37
8.2 施工作业设计的编制 37
8.3 技术交底 38
8.4 施工方案的确定 39
8.4.1 施工工序以及施工段的划分 39
8.4.2 主要的施工技术方法 39
第九章 施工质量管理 44
9.1 施工质量管理 44
9.1.1 风系统质量控制要求 44
9.1.2 水系统质量控制要求 50
参考文献 53
致谢 54
