沈阳市五层6800平米钢框架结构酒店宾馆设计
无需注册登录,支付后按照提示操作即可获取该资料.
沈阳市五层6800平米钢框架结构酒店宾馆设计(任务书,计算书18000字,CAD建筑结构图12张)
摘要
本工程为沈阳市嘉禾宾馆,位于沈阳市东陵区。抗震设防烈度为7度,设计基准期50年。基本风压0.50kN/m2 , 基本雪压为0.4kN/m2。
本工程占地面积约1800平方米左右,建筑面积6800平方米。本建筑共五层,底层层高4.2米,其他3.9米,总高度20.7米,室内外高差为0.45米,女儿墙高0.9米,外墙厚300mm。内墙厚160mm,轻质隔墙厚86mm。建筑平面呈四方形,总长度为63.3米,总宽度为21.9米。建筑立面规整,采用大理石装饰外墙。除正面中门为玻璃门外,其余均采用实木门,窗为塑钢窗。本工程结构形式为钢框架——支撑结构体系,柱采用HW型钢,一层边柱截面350 300 12 19,二到三层300 300 10 15,四到五层300 250 10 12,中柱一层394 398 11 18二到三层350 350 12 19,四到五层350 300 12 19。梁采用HM型钢,6米跨梁截面340 250 9 14,9米跨梁截面440 300 11 18,基础用C25混凝土,建筑地点地质条件良好,采用柱下独立基础.纵向设置支撑,支撑杠件采用双角钢,用焊缝连接。设计严格遵守我国现行规范,计算中包括荷载计算,内力组合,基础设计及验算,柱,梁的强度验算和整体稳定验算,楼梯设计等。
关键词:钢框架—支撑结构体系 独立基础 支撑 钢筋混凝土 整体稳定
Abstract
The project is the Hotel of Shen Yang JiaHe which located in the DongLing district of Shenyang city. The seismic of fortification intensity of this building is grade 7. The design reference period is fifty years. The reference snow pressure is 0.4kN/m2 and the reference wind pressure is 0.50kN/m2
The areas covered by this engineering are 1800 square meters which own five stores. The total building areas are 6800 square meters. The height of the first stores is 4.2m and the others are 3.9m.Total height is 21.9 meters. The elevation of indoor ground is higher than the outside for 0.45m.The height of parapet is 0.9m.The thickness of the outside wall is 300mm and the inner wall is 160mm.The lightweight inner wall is 86mm.The shape of the building plan is rectangle. The total length is 63.3m and total width is 21.95m.The outward form of building is formal. The outside wall is decorated with marble. The middle front door is glass door and the others are solid wood doors. All the windows are plastic-steel windows.
The structural form of this engineering is steel frame with bracing. All columns are HW profiled bar .The cross sections of the first layer side-column are 350 300 12 19,both second and third’s are 300 300 10 15 ,the forth and fifth’s are 300 250 10 12. The cross section of the first layer middle-column are 394 398 11 18 ,the second and third’s 350 350 12 19,the forth and fifth’s are 350 300 12 19.All beams are HM profiled bar .The cross sections of the 6m spans are 340 250 9 14 and the 9m spans’ are 440 300 11 18.For the soil condition of the building site is good, so the foundation of column is independent foundation under column with the concrete of C25 for every column. The bracings that made of double angle irons are mounted in the portrait frames and the bracing angle irons are connected with frames by welding line.
The design strictly complied with the currently used code of our country. The calculation includes the calculation of the load, the composition of internal forces. the design and checking computations of the foundation ,the strength and the overall stability of the columns and beams , the calculation of stairs. In the
Keyword: Steel frame with bracing, Independent foundation, Bracing
Reinforced concrete, Overall stability
设计规模
1.本设计为中等规模宾馆。总建筑面积:6800m2。
2.共5层,底层层高4.2 m,其余各层层高3.9m,室内外高差:0.45m。
结构方案
1采用钢框架——支撑结构体系方案。
2楼板采用压型钢板钢筋混凝土结构。楼梯为混凝土楼梯。
3室内一层地面标高为±0.00。
四. 建筑技术条件
1. 设计基准期50年。
2. 基本风压0.50kN/m2 , 基本雪压为0.4kN/m2
3. 工程地质条件:
抗震设防烈度为7度,设计基本加速度为0.1m/s2,Ⅱ类场地。建筑地点冰冻深度-1.20m。
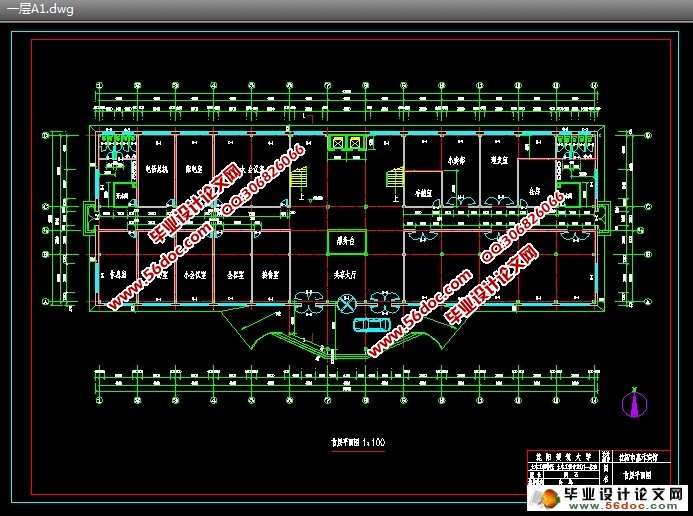
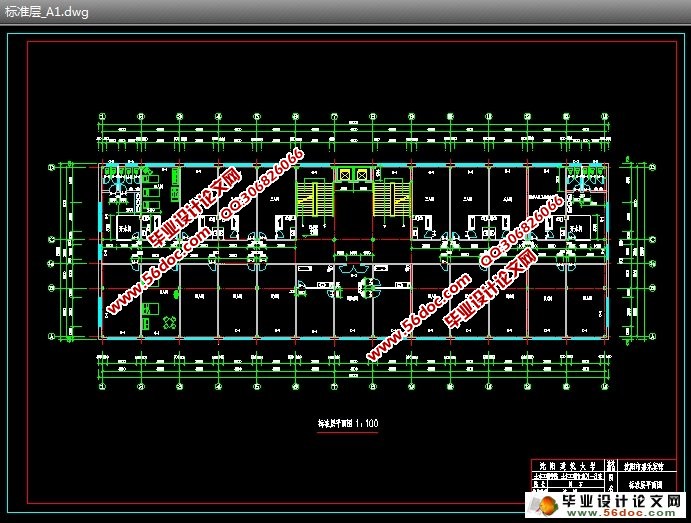
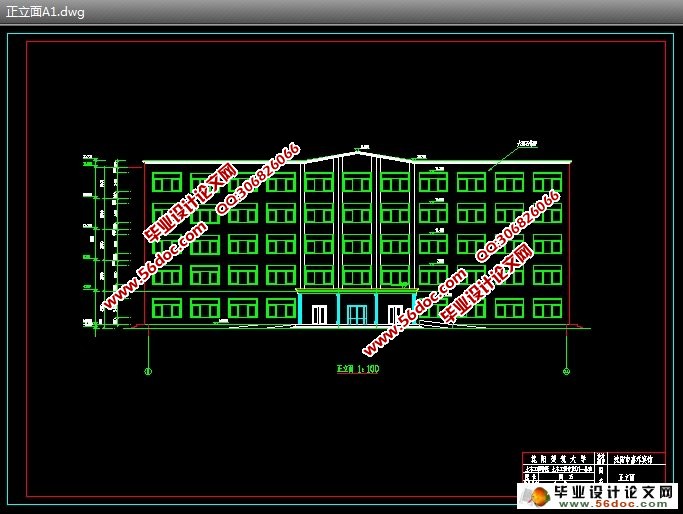
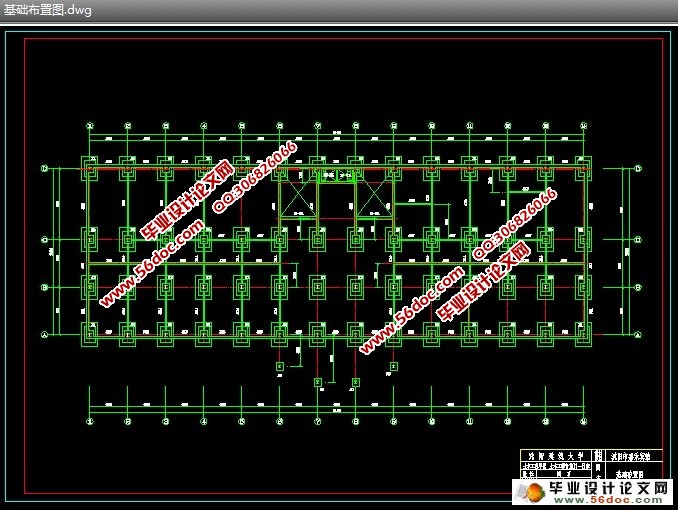
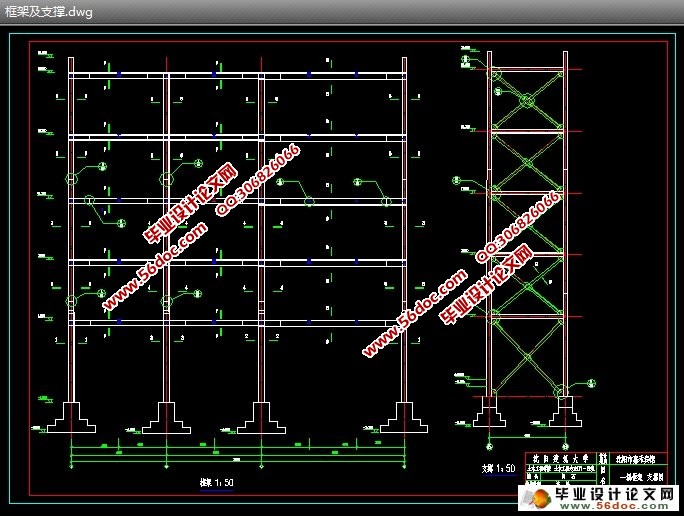
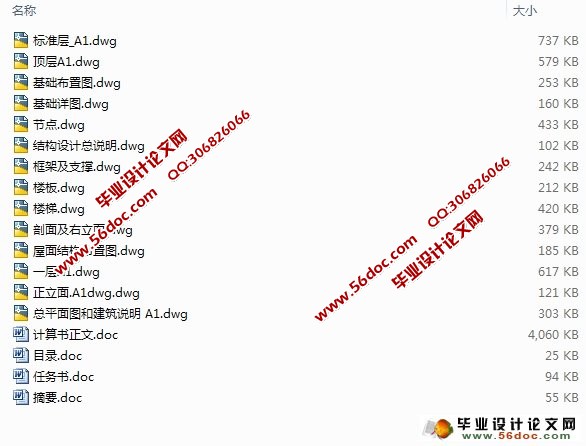
目 录
中文摘要……………………………………………………………………………………………………i
英文摘要……………………………………………………………………………………………………ii
正文 设计说明书
一 方案设计论述……………………………………………………………………………………………1
二 结构方案设计……………………………………………………………………………………………3
三 荷载汇集…………………………………………………………………………………………………7
四 水平地震计算……………………………………………………………………………………………12
五 风荷载计算………………………………………………………………………………………………27
六 竖向荷载计算……………………………………………………………………………………………32
七 内力组合…………………………………………………………………………………………………41
八 梁,柱截面验算…………………………………………………………………………………………51
九 节点设计…………………………………………………………………………………………………56
十 柱脚设计…………………………………………………………………………………………………69
十一 柱下独立基础…………………………………………………………………………………………71
十二 楼板设计………………………………………………………………………………………………81
十三 楼梯设计………………………………………………………………………………………………83
