七层4000平米房地产公司住宅楼框架结构设计
无需注册登录,支付后按照提示操作即可获取该资料.
七层4000平米房地产公司住宅楼框架结构设计(任务书,开题报告,计算书18000字,CAD建筑图6张,结构图6张)
摘 要
该说明书就某房地产公司住宅楼的建筑设计原则及结构计算结果做了说明,并附以详细的计算过程。建筑部分必须满足使用功能,有利于结构安全,适应建筑工业化的要求,必须注意美观。
设计初期共准备了三个方案,通过方案论证筛选出了最合适的一种方案,其设计新颖,结构合理,施工方便是所选方案最主要的优点。建筑设计满足了以下要求:⑴满足建筑功能要求;⑵采用合理的技术措施;⑶具有良好的经济效果;⑷考虑建筑美观要求;⑸符合总体规划要求。在设计中对楼的平面功能做综合分析,以便达到最合理的空间组合,使其满足要求。运用天正软件绘制建筑物的平、立、剖面图,并把这几个面之间有机的联系起来。结构计算采用手工计算和结构电算相结合,手算为主,电算为辅。首先进行手工计算,完成荷载计算,板、基础和一品框架配筋;然后由广厦计算软件,完成楼板、次梁、楼板、梁表施工图。
【关键词】:住宅楼,建筑,结构,设计。
ABSTRACT
That manual building design principle and structure calculation of some real estate company residence building did elucidation as a result, and attach with the detailed calculation process.Constructing the part has to satisfy usage function, being advantageous to structure a safety, adapting building industrialization of request, have to notice beauty.
Designed to prepare three projects totally in the early years, passed project argument to sieve quite the cheese of a kind of project, its design was novel, the structure was reasonable, starting construction convenient is the project most chosen of advantage.The building design satisfied a following request: ⑴Meet the function request of the building ; ⑵Adopt the rational technological measure; ⑶Have good economic results; ⑷Consider that the building is required beautifully ; ⑸Accord with the overall planning request.Do to synthesize analysis to the flat surface function of building in the design, in order to attain the most reasonable space to combine, make it a contented request.Usage day the positive software draw building of even, sign, cross section, and contact organically the of this a few noodles.The structure calculation adopts handicraft calculation and structure machine-readable combine together, reckon lord, COBOL for assist.Carry on a handicraft calculation first, complete a lotus to carry calculation, plank, foundation and an article frame to go together with reinforcing steel bar ;Then is computed software by the huge mansion, complete the beam, building plank of the building plank, time, beam watch construction diagram.
【Key Words】The residence building, building, structure, design.
本设计为某房地产公司住宅楼设计全过程,该设计方案采用单元式平面组合,框架结构形式进行设计,本工程为拟建莱农教师住宅楼,该工程总面积约为4000m2,根据任务书提供及查找资料基本风压为0.35kN/m2,基本雪压为0.50kN/m2。该住宅楼位于抗震设防烈度为6度的区域,不需进行抗震设计。
本工程主体为七层框架结构,建筑物总高度为24.00m,抗震设防烈度为6度,结构安全等级为二级,结构正常使用年限为50年。室内设计标高为±0.000,相对于绝对标高0.600m,室内外高差为600mm。建筑物的耐火等级为二级。图纸中标高以米计,尺寸以毫米计。由于建筑物总长度为55.0m,没超过《混凝土规范》GB50010-2002第9.1.1条伸缩缝最大间距为55m要求,因此不设伸缩缝。在结构设计计算中,首先进行结构选型和结构布置,确定承重体系。在计算荷载之前,根据设计经验初估了梁、柱截面尺寸,并进行了验算。
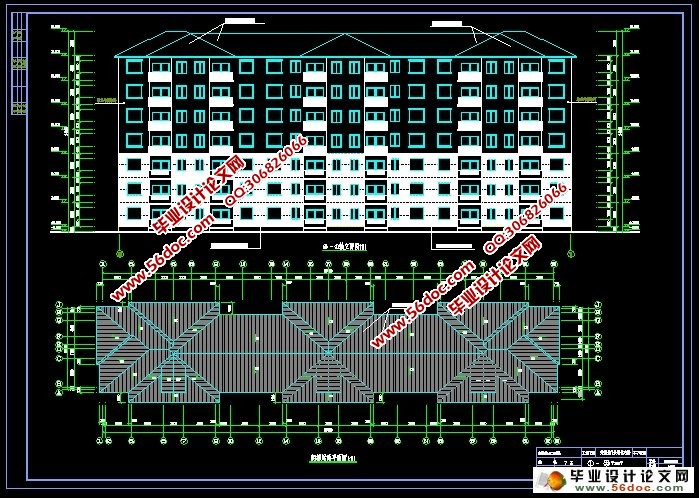
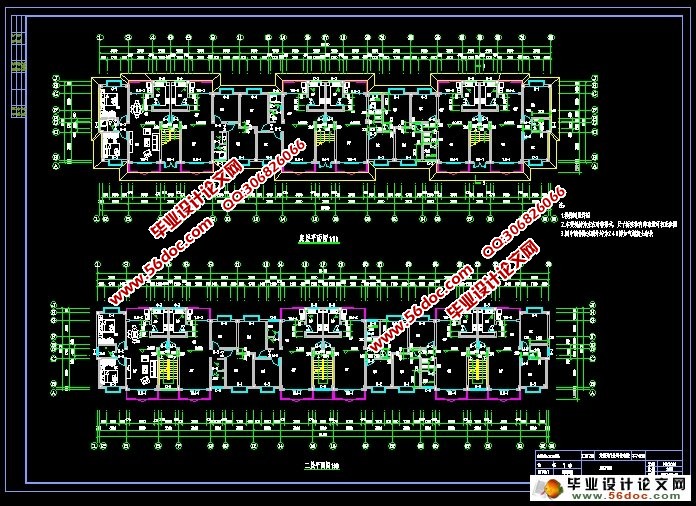
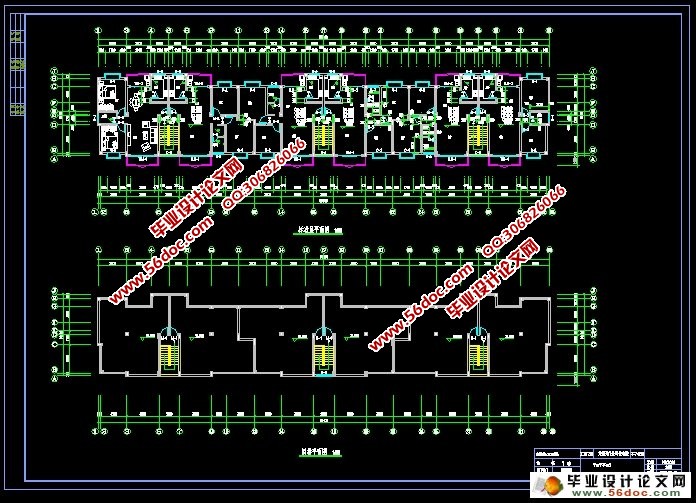
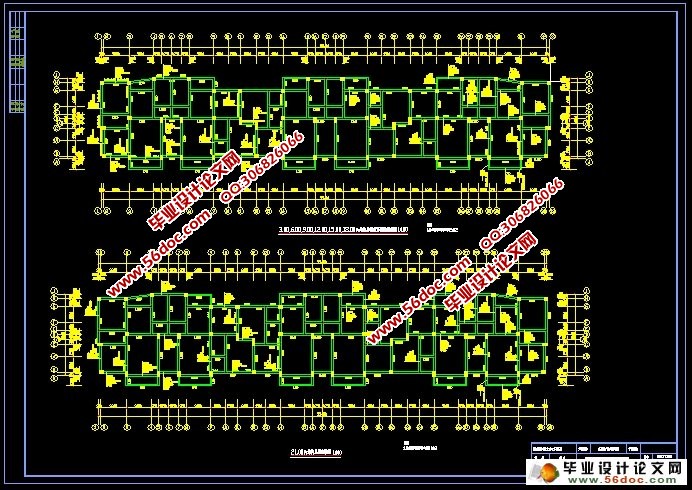
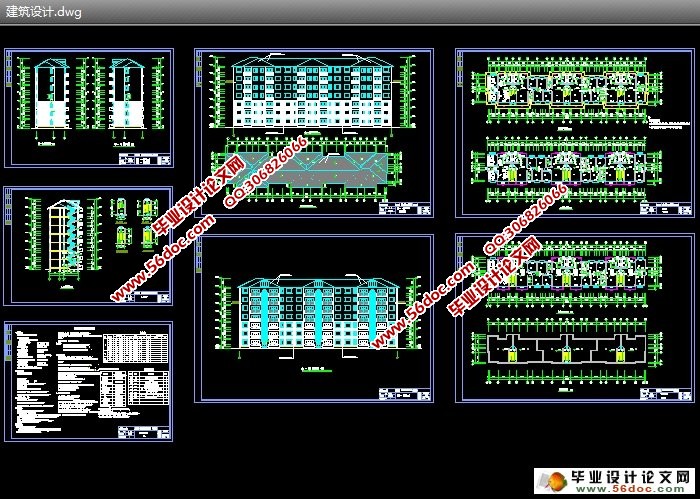
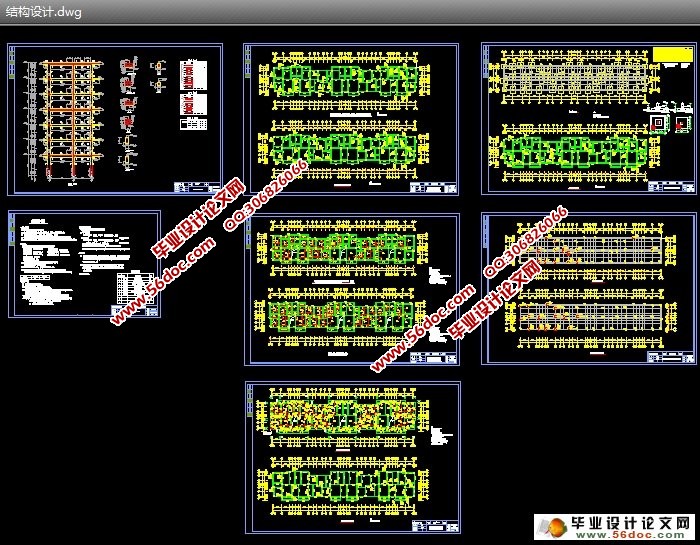
目 录
第一章 建筑设计 1
1.1. 设计要点 1
1.1.1. 建筑平面设计 1
1.1.2. 建筑立面设计 1
1.1.3. 建筑剖面设计 1
1.2. 方案设计 2
1.2.1. 建筑平面设计 2
1.2.2. 建筑立面设计 2
1.2.3. 建筑剖面设计 2
1.3. 建筑设计说明 3
1.3.1. 标注 3
1.3.2. 荷载 3
1.3.3. 放样 3
1.4. 建筑材料及做法 3
1.4.1. 墙体工程 3
1.4.2. 门窗 4
1.4.3. 楼地面做法 4
1.4.4. 散水做法 4
1.4.5. 挑出墙面的雨棚等构件 4
第二章 结构设计 5
2.1. 结构说明 5
2.2. 结构计算 5
2.2.1. 竖向荷载作用(恒载及活载) 5
2.2.2. 风荷载作用 5
2.2.3. 内力组合 6
2.2.4. 配筋计算 6
2.3. 基础设计 6
2.4. 现浇楼板设计 6
第三章 结构设计计算书 7
3.1. 框架结构设计概况 7
3.1.1. 建设项目名称 7
3.1.2. 建设地点 7
3.1.3. 设计资料 7
3.2. 框架结构设计计算 8
3.2.1. 结构布置方案及结构选型 8
3.2.2. 荷载标准值计算 12
3.3. 荷载作用下框架的内力分析 22
3.3.1. 恒荷载作用下框架的内力分析 22
3.3.3. 风荷载作用下框架的内力分析 31
3.4. 内力组合 40
3.4.1. 框架内力组合 40
3.5. 横向框架梁截面设计 46
3.5.1. 梁的正截面强度计算 47
3.5.2. 梁的斜截面强度计算 48
3.6. 框架柱设计 49
3.6.1. 剪跨比和轴压比计算 49
3.6.2. 柱正截面承载力验算 51
3.6.3. 框架柱斜截面受剪承载力验算 56
3.7. 楼板计算 58
3.7.1. 标准层楼板计算: 58
3.8. 基础设计: 62
3.8.1. 基础选型 62
3.8.2. A柱基础设计 62
3.8.3. B柱基础设计 64
3.8.4. C柱基础设计 67
结 束 语 71
参 考 文 献 72
