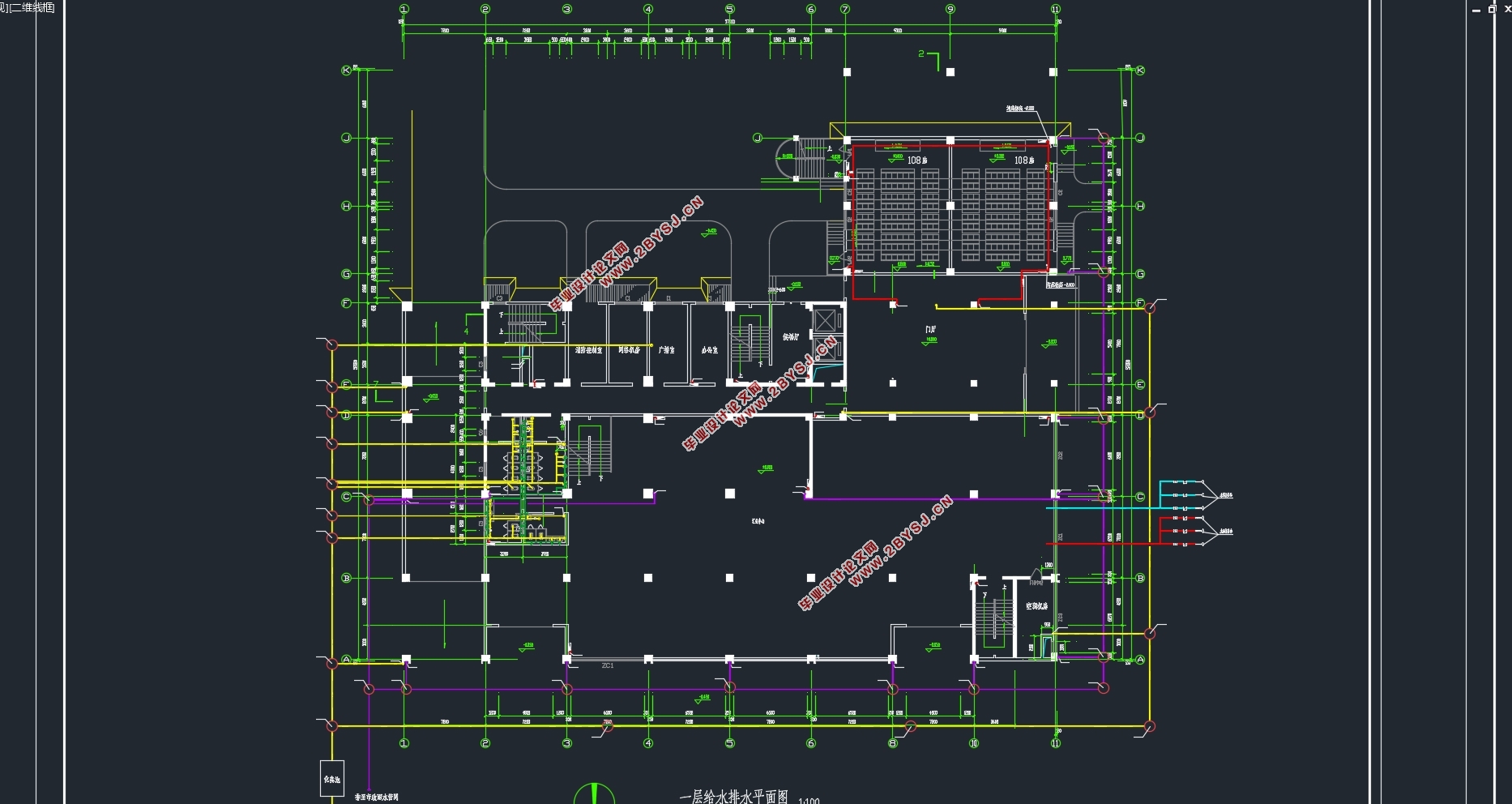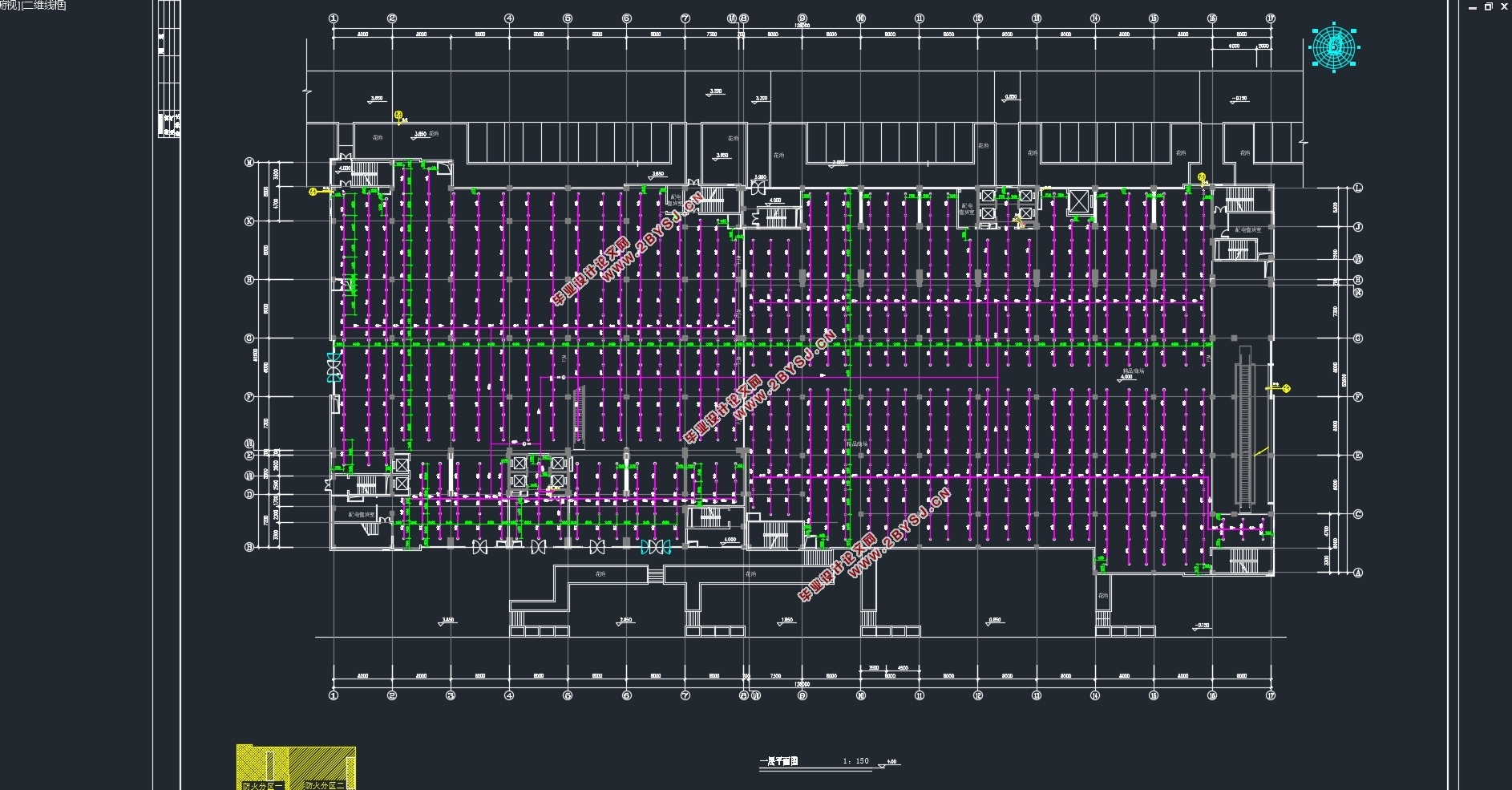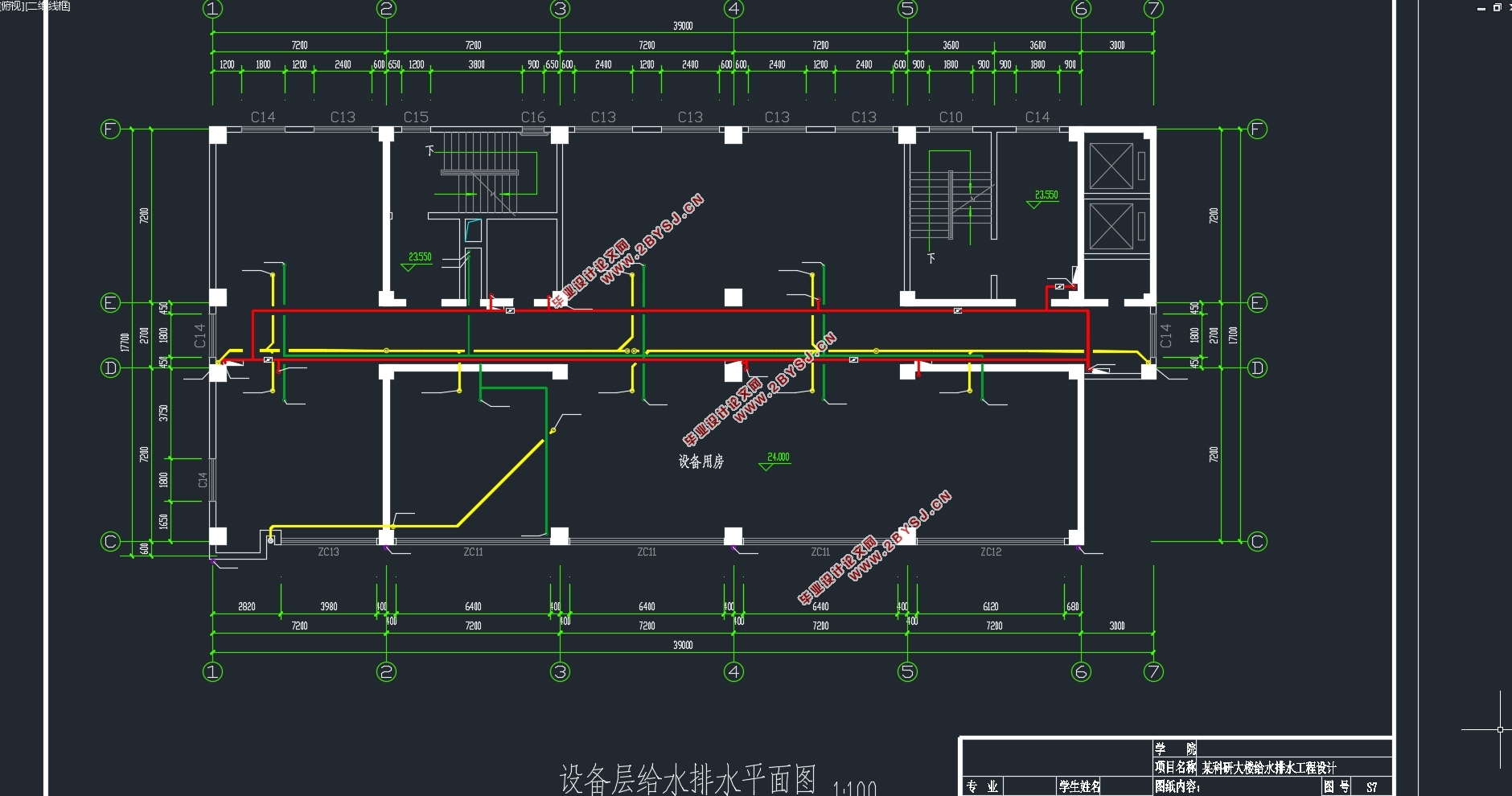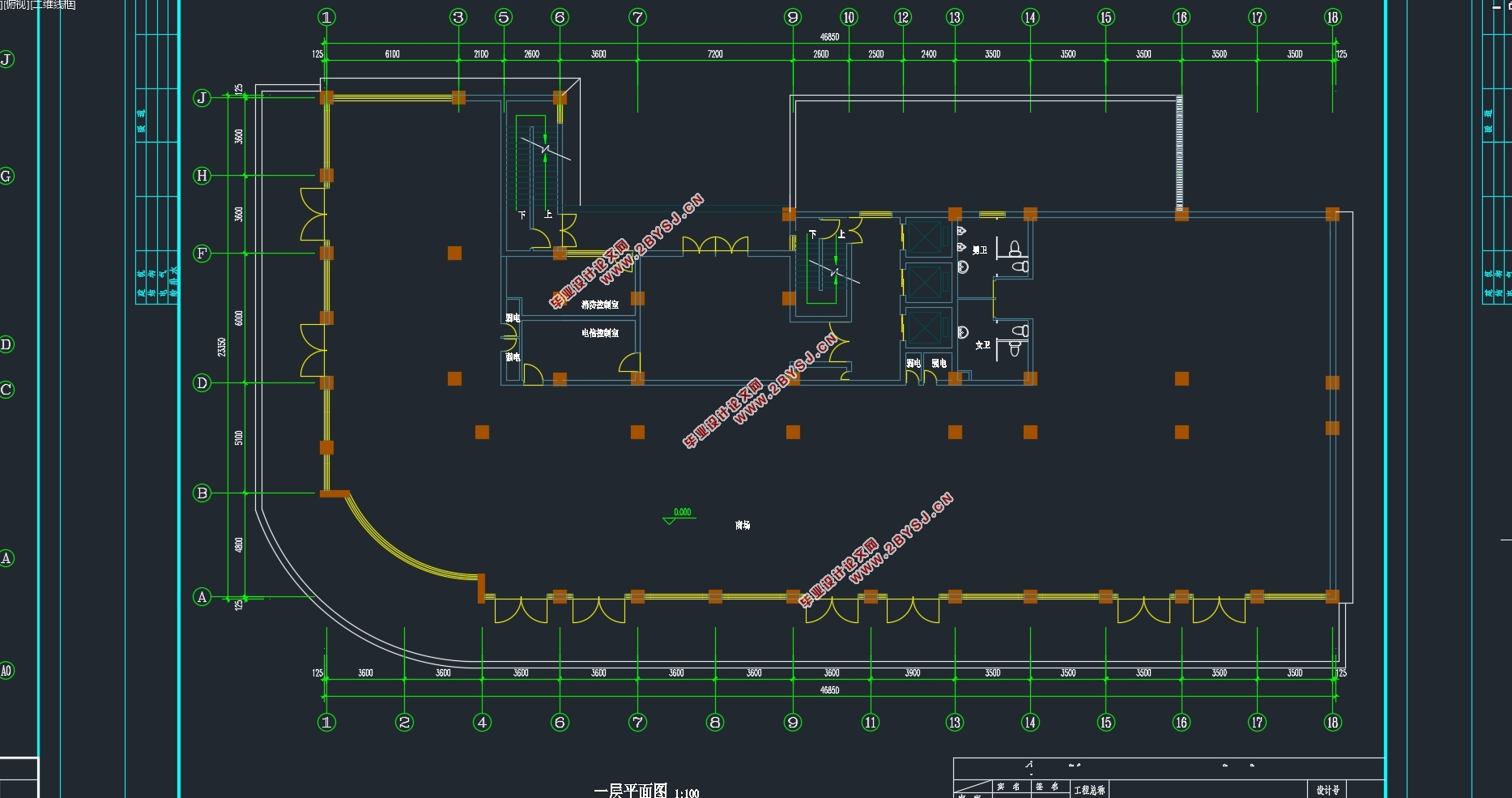十六层16953平米某科研大楼给水排水设计(附CAD图)
无需注册登录,支付后按照提示操作即可获取该资料.
十六层16953平米某科研大楼给水排水设计(附CAD图)(任务书,开题报告,论文计算书10000字,CAD图纸30张)
摘要
本科研大楼有汇展报告厅、教室和宿舍。大厦总建筑面积16953.62m2,建筑高度60.70m。地下室为设备用房和会展中心,一至二层为汇展中心和报告厅,三层至六层为教室和办公用房,七至十六层为宿舍,六层与七层间设有设备层。屋顶以上为电梯机房及水箱间,汇展报告厅、教室设有公共卫生间,客房卫生间内设有浴盆、坐便器、台式洗脸盆,各层用途及功能详见平面图。本建筑以城市给水管网作为水源,从建筑北侧市政给水管DN400引入,城市给水管网常年提供可靠水压为0.30MPa,水质符合饮用水标准。城市排水管网为污、雨分流制排放系统。建筑物污水汇集经化粪池处理后排入城市管网送至城区集中污水处理厂,市政排水干管DN400,管底埋深2.5~3.0 m。地区最大冰冻深度0.05m。该设计室内要求设置给水系统、排水系统、消火栓系统、自动喷淋灭火系统和自动气体灭火系统。
给水系统经过方案的比较选择,最终确定使用水泵设备供给。
该工程的市政管网压力为 0.3MPa,经过计算确定一至三层由建筑北部的市政管网供给,四层及以上由水泵设备供给。
本建筑的性质为综合楼,结合工程的实际情况,室内采用污废合流的排水方
式,七层、底层单独排出。室内合流污水排入化粪池。屋面的雨水采用外排水
方式。
该建筑为大于50m的一类高层建筑,室内与室外的消火栓用水量各为40L/s和30L/s。经过计算与方案比较,最终了确定各层的消火栓个数与位置。屋顶电梯机房层里设一实验用消火栓。室内消火栓竖向成环,于建筑东部设三个水泵结合器。
此建筑每层要求设自动喷淋系统,喷头采用吊顶型喷头,喷头动作温度为68 度,在地下一层设两个湿式报警阀。于室外设三个水泵结合器,消防泵房设于地下。
关键词:高层建筑 给排水设计
A research building’s water supply and drainage design
Abstract
This research building has several exhibition halls, classrooms and dormitories. The total construction area of the building is 16953.62m2, and the height is 60.70m. The basement is divided into equipment room and exhibition center. The first to second floors are exhibition center and lecture hall. The third to sixth floors are classrooms and office rooms, and the seventh to sixteenth floors are dormitories. There is a equipment layer between the sixth floor and seventh floor. Above the roof there are the elevator,exhibition center, classrooms and public washroom. Guest bathroom is equipped with bathtub, pedestal pan and desktop lavatory. Their uses and functions are explained in ichnography in detail. The building uses urban drainage pipe network as the source of water, it is introduced from construction north municipal feed pipe DN400. Urban drainage pipe network offers the reliable water pressure of 0.30 MPa throughout the year. The quality of the water conformed to the standard of drinking water. Urban drainage pipe network are sewer separation. Sewage collection of the building is disposed by septic tank and then released to the urban centralized sewage treatment plants by the city pipe network. Administration pipe is DN400, embedded depth of the bottom of the tube 2.5 ~ 3.0 m. The maximum frozen depth of this district is 0.05 m. The interior design requires to set the water supply system, drainage system, automatic spray fire extinguishing system and automatic gas fire extinguishing system.
After the comparison of water supply system through scheme selection, we finally choose to use pump equipment supply.
The pressure of administration pipe of this project is 0.3 MPa. It’s determined that the first to third layers are supplied by administration pipe which is in the north of the building. The fourth floor and the above ones adopt pump equipment supply.
Key words:high building,water supply and drainage design
1.工程概况
某科研大楼有汇展报告厅、教室和宿舍。大厦总建筑面积16953.62m2,建筑高度60.70m。地下室为设备用房汽,一至二层为汇展中心和报告厅,三层至六层为教室和办公用房,七至十六层为宿舍,六层与七层间设有设备层。屋顶以上为电梯机房及水箱间,汇展报告厅、教室设有公共卫生间,客房卫生间内设有浴盆、坐便器、台式洗脸盆,各层用途及功能详见平面图。本建筑以城市给水管网作为水源,从建筑北侧市政给水管DN400引入,城市给水管网常年提供可靠水压为0.30MPa,水质符合饮用水标准。城市排水管网为污、雨分流制排放系统。建筑物污水汇集经化粪池处理后排入城市管网送至城区集中污水处理厂,市政排水干管DN400,管底埋深2.5~3.0 m。地区最大冰冻深度0.05m。
2.给水系统设计
(1)给水系统方案比较、选择
本工程为综合楼, 建筑高度为 60.70m。市政管网可以提供常年资用水头为 0.30MPa, 不能满足高层建筑内部用水要求。拟采用水泵—水箱供水方式或离心泵供水方式。水泵—水箱供水方式是先用水泵将生活用水从水池打入屋顶生活水箱,然后再由水箱向下供水,此种供水方式稳定可靠,停电停水时可延长供水,缺点是屋顶水箱易造成生活用水的二次污染,且容易造成能源的浪费。离心泵供水方式是近年来比较流行的供水方式,优点是取消了屋顶水箱的设置,但其供水受到供电的限制。
由于屋顶水箱所带来的生活用水二次污染已经给人们的日常生活带来了极大的影响,同时,我国各大城市已经逐渐开始禁止使用屋顶生活水箱,结合本工程的实际情况,决定采用水泵供水方式。
(2) 给水系统组成
本建筑给水系统由引入管、给水管道、给水附件、地下贮水池、供水设备组成。
(3) 给水管道布置与安装
①各层给水横管管材均采用给水塑料管。给水立管采用钢塑复合管。
②管道外壁离梁、柱及设备之间的距离为 50mm,立管外壁距墙、梁、柱净距为20—25mm。
③给水管与排水管道平行、交叉时,其距离分别大于 0.5m 和 0.15m,交叉给水管在排水管的上面。
④立管通过楼板时应预埋套管,且高出地面 10—20mm。
⑤在立管横支管上设阀门,管径 DN>50mm 时设闸阀,DN<50mm 设截止阀。
⑥引入管穿地下室外墙设套管。
⑦给水横管设 0.003 的坡度,坡向泄水装置。
⑧贮水池采用不锈钢组装。
⑨水泵设于地下一层。 所有水泵出水管均设缓闭止回阀, 除消防泵外其他水泵均设减震基础,并在吸水管和出水管上设橡胶接头。





第一章 设计说明书 4
1.工程概况 4
2.给水系统设计 4
3 消火栓系统设计 5
4.排水系统设计 6
5. 自动喷水灭火系统 7
6. 建筑雨水系统的设计 8
第二章 室内给水系统的计算 8
1、给水用水定额及时变化系数 8
2、最高日用水量 9
3、最高日最大时用水量 9
4、设计秒流量 9
5、地下室内贮水池容积 10
6、室内所需的压力 10
第三章 消火栓给水系统计算 16
1、消火栓的布置 16
2、水枪喷嘴处所需的水压 16
3、水枪喷嘴的出流量 16
4、水带阻力 17
5、消火栓口所需的水压 17
6、校核 17
7、水力计算 17
8、消防水箱 19
9、稳压设备计算 19
10、减压孔板计算 20
11、灭火器配置计算 20
第四章 建筑内部排水系统计算 21
1、七层以上排水计算 21
2、二-六层排水 23
3、一层单排 26
4、集水坑容积与泵的选型 29
5、化粪池计算 30
第五章 自动喷水灭火系统计算 31
1.设计基本参数 31
2、水力计算 31
3、选泵计算 32
4、选泵 33
5.稳压设备计算 33
6.减压孔板计算 34
7.消防水池计算 35
第六章 建筑雨水排水系统计算 35
1.南京降雨强度公式 35
2.屋面雨水设计流量 35
结束语 38
