21层武汉市小区商住楼建筑给排水设计(含CAD图)
无需注册登录,支付后按照提示操作即可获取该资料.
21层武汉市小区商住楼建筑给排水设计(含CAD图)(任务书,开题报告,外文翻译,论文计算书18000字,CAD图13张)
摘要:本设计的主要任务是拟在武汉市修建一栋21层的商住楼给水排水设计。总占地面积为2.8公顷,建筑面积40000平米左右,建筑高度70.000米。地下地下一层为设备用房和车库,地上21层,一至三层为商场和办公,四至二十一层为住宅,顶层有电梯机房。
每套住宅均设有卫生间及厨房。1,2,3层设有公共卫生间。各层建筑面积不同,地下室层高为4.8m。1至2层高为4.2m,3层层高为7.6m,标准层层高3m,建筑总高度为70.000m。根据建筑物性质、用途及建筑单位要求,室内设有完善的给水排水卫生设备系统,安全可靠的消防给水系统,设置独立的消火栓系统及自动喷水系统,每个消火栓箱内设按钮,消防时直接启动消防泵,生活水泵自动启动。
本设计说明书包含建筑工程设计中的生活给水,排水以及消火栓和自动喷水等设计项目。主要内容包括生活给水系统的设计计算、消火栓给水系统的设计计算、喷淋系统的设计计算、生活污水排水系统的设计计算。
关键字:建筑给水系统,建筑排水系统,建筑消防系统,自动喷淋灭火系统
Summary:The main task of this design is in the Wuhan city, including water supply and drainage design of the commercial and residential building. There are 21 house floor. 1 to 3 layers for the building is the mall, 4 to 21 floors is residence.
Each house has a bathroom and kitchen. 1,2 layer shopping malls with public restrooms. Different layers of floor space, basement storey 4.8m. 1and3 layer storey 4.2m, 3 layer height7.6m, standard layers is high 3m, building a total height of 90.3m. According to building nature, purpose and construction unit requirements, has improved the indoor water supply and drainage sanitation systems, safe and reliable fire water system, set up a separate fire hydrant system and automatic sprinkler systems, each equipped with fire box button, when fire direct start the fire pump, the pump automatically start living.
The design manual contains architectural engineering design domestic water supply, drainage and fire hydrant and sprinkler and other design projects. The main contents include domestic water supply system design calculations, design hydrant water supply system calculation, design calculations sprinkler system, sewage drainage system design calculations.
Author keywords: Building water supply systems; Construction of drainage systems; Fire protection systems; Automatic sprinkler systems
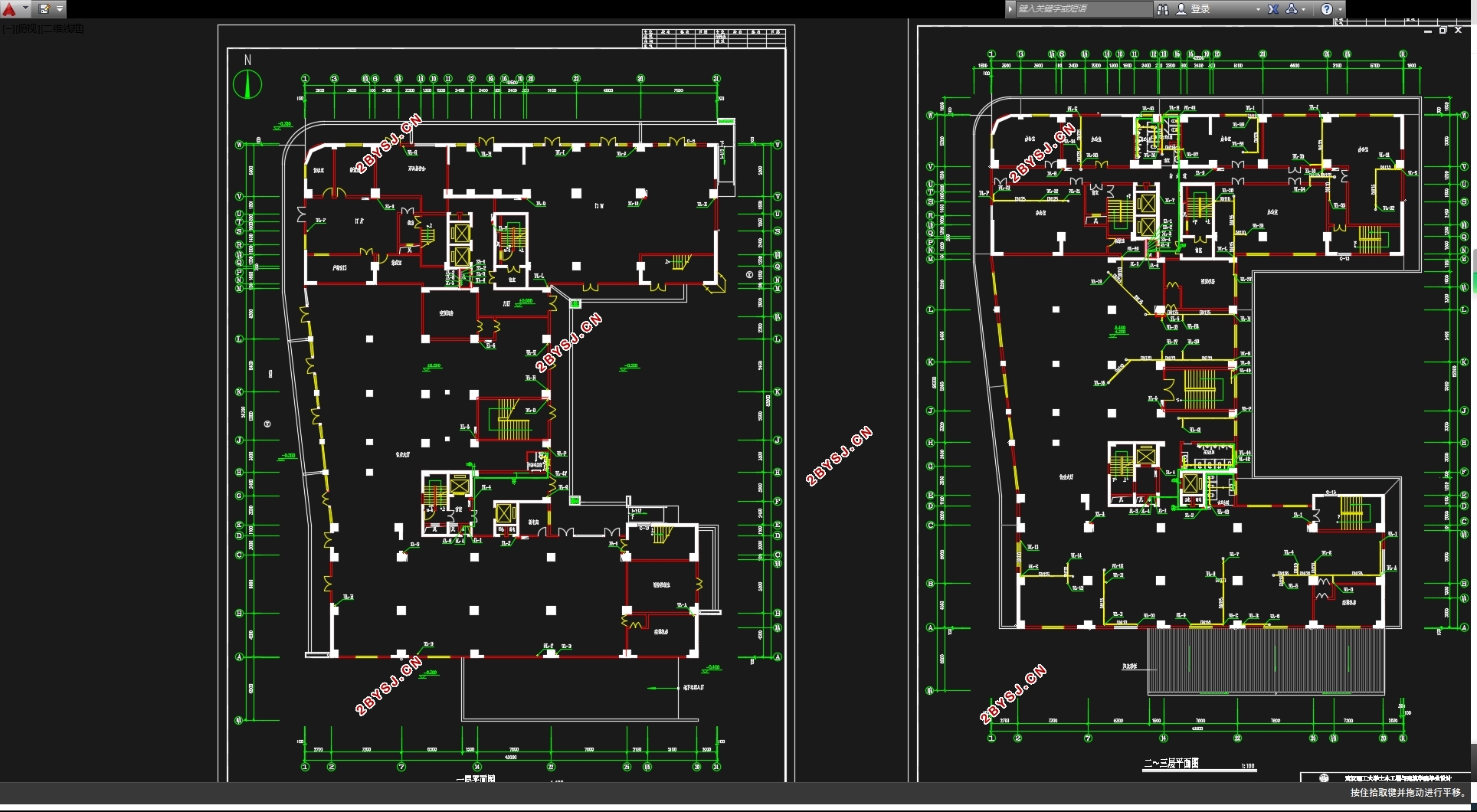

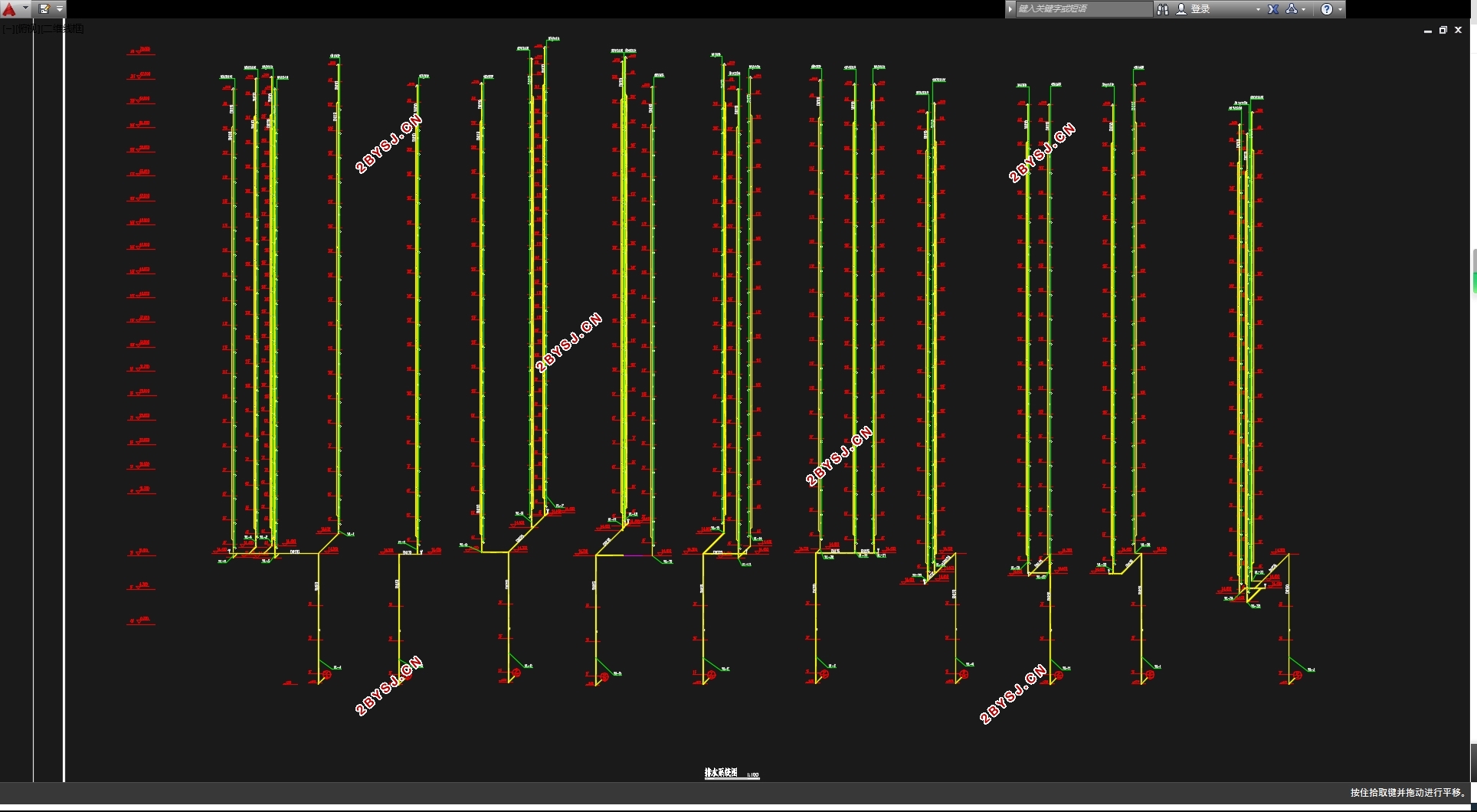

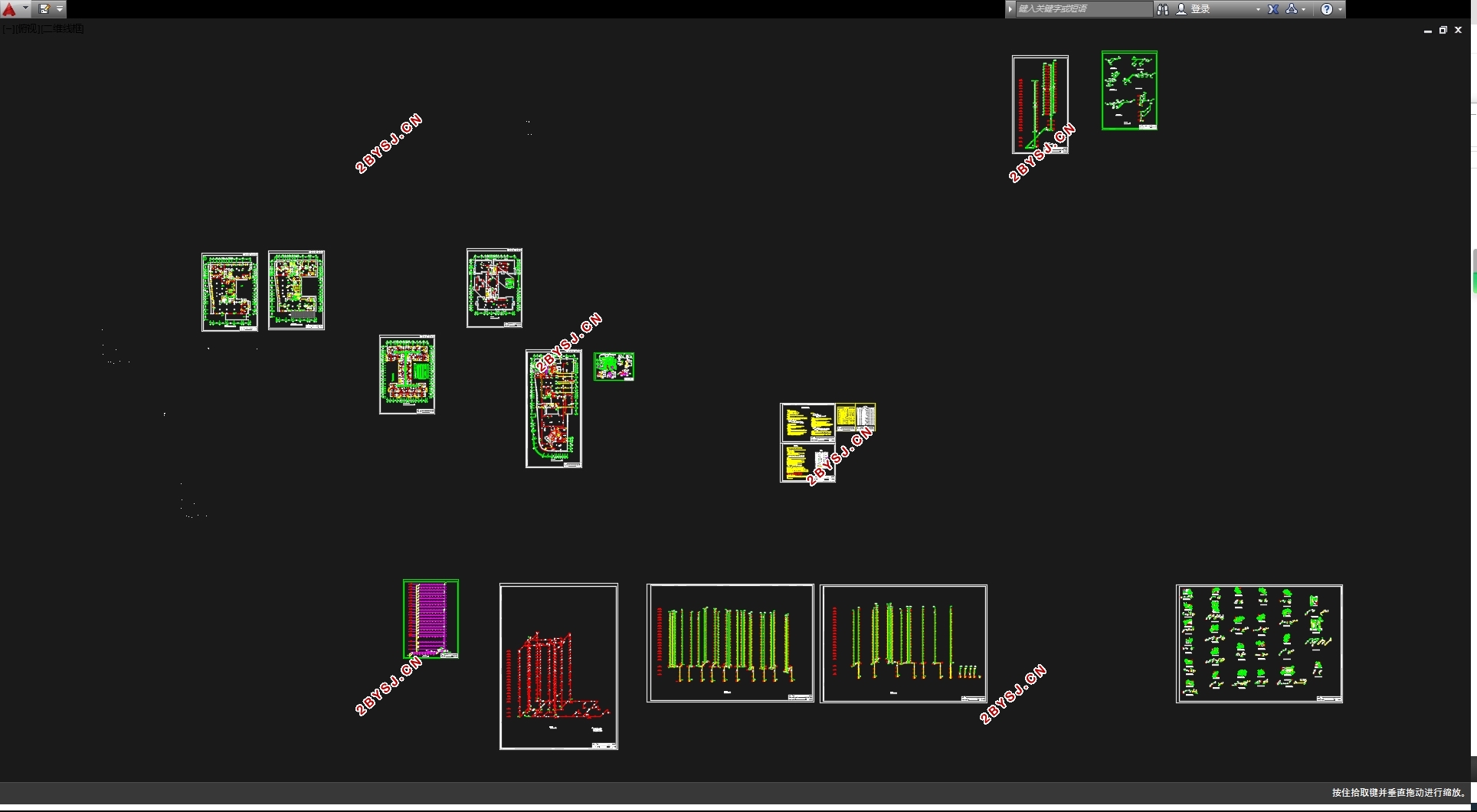
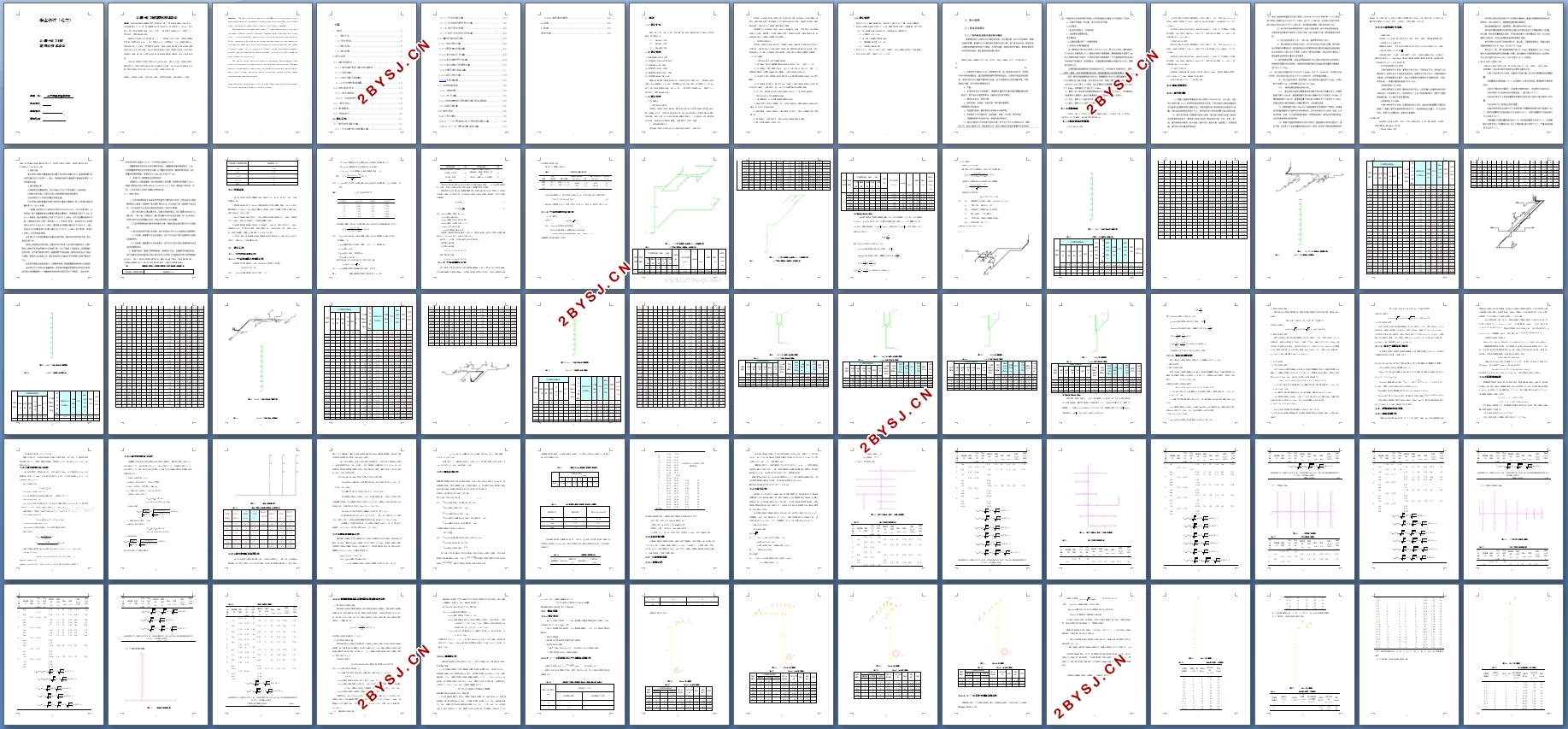
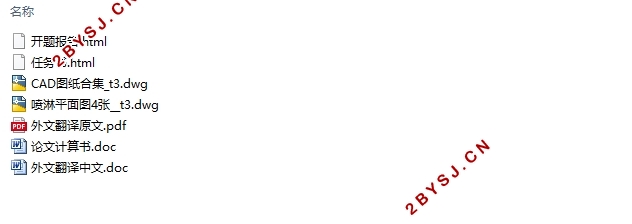
目录
1. 绪论 7
1.1设计任务 7
1.2设计资料 8
1.3设计内容 8
1.4设计成果 9
2.设计说明 10
2.1给水系统设计 10
2.1.1室内给水系统方案比较与确定 10
2.1.2系统组成 11
2.1.3加压设备及构筑物 11
2.1.4生活给水管道布置 12
2.2消防系统设计 12
2.2.1消火栓系统 13
2.2.2 自动喷水灭火系统 14
2.3 排水系统 18
2.4管道敷设 19
2.5.管道试压 20
3.设计计算 21
3.1室内给水系统计算 21
3.1.1生活给水设计秒流量计算 21
3.1.2生活水箱计算 23
3.1.3生活给水管网水力计算 24
3.1.4加压泵的选择 44
3.1.5低区生活用水压力核算 46
3.2建筑消火栓给水系统 46
3.2.1消防水池计算 46
3.2.2屋顶消防水箱计算 47
3.2.3消火栓口压力计算 48
3.2.4消火栓管网水力计算 49
3.2.5消火栓加压泵扬程计算 50
3.2.6增压稳压设备计算 51
3.2.7减压孔板计算 52
3.2.8水泵接合器 54
3.3自动喷淋系统 54
3.3.1建筑定性 54
3.3.2水力计算 55
3.3.3校核喷淋加压泵及增压稳压设备的选择 66
3.3.4减压阀计算 67
3.4排水系统 68
3.4.1设计要点 68
3.4.2 1——3层商场公共卫生间排水系统计算 68
3.4.3 4——21层住宅排水系统计算 72
3.4.4排水管的铺设 84
4.总结 86
5.致谢 87
参考文献 88
