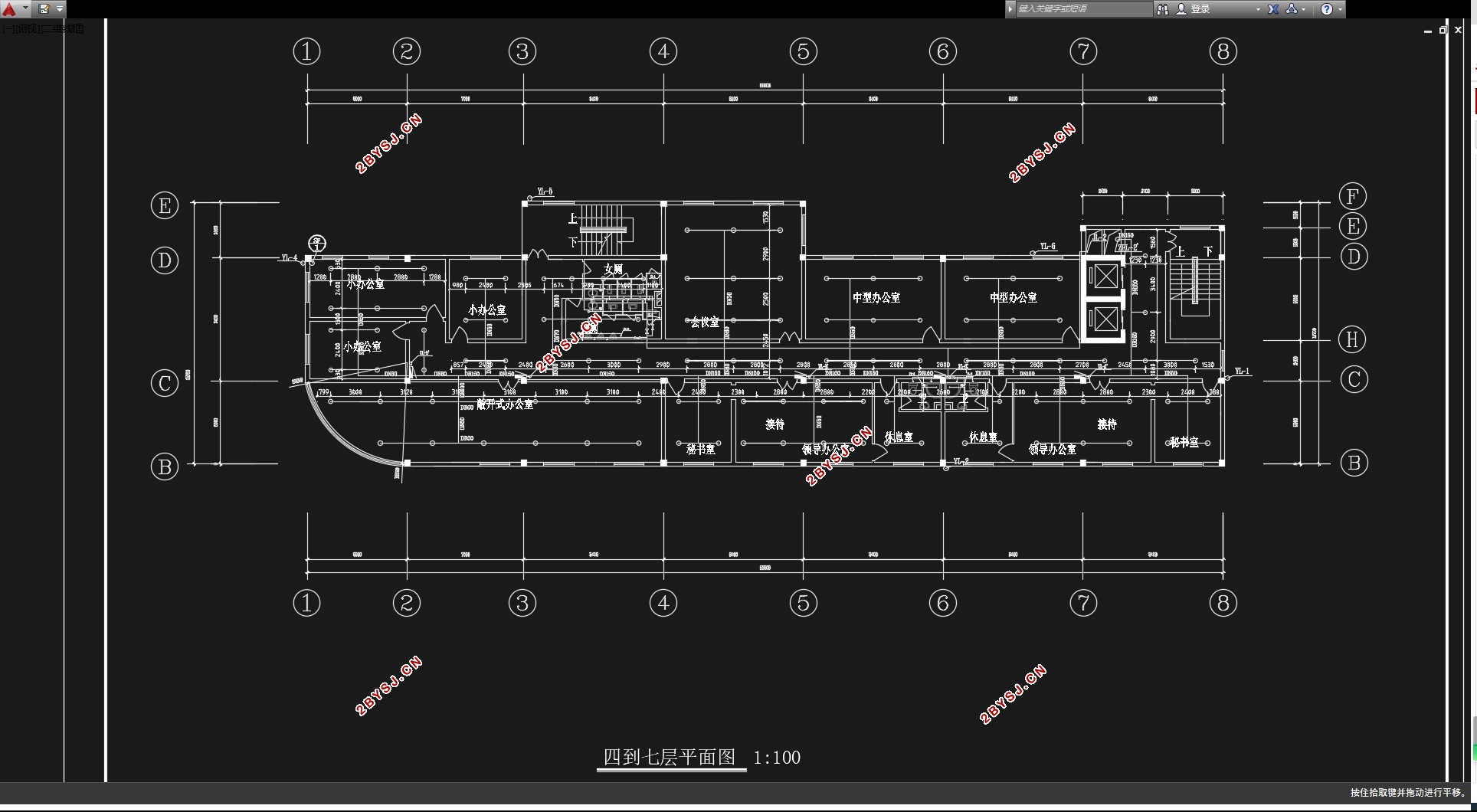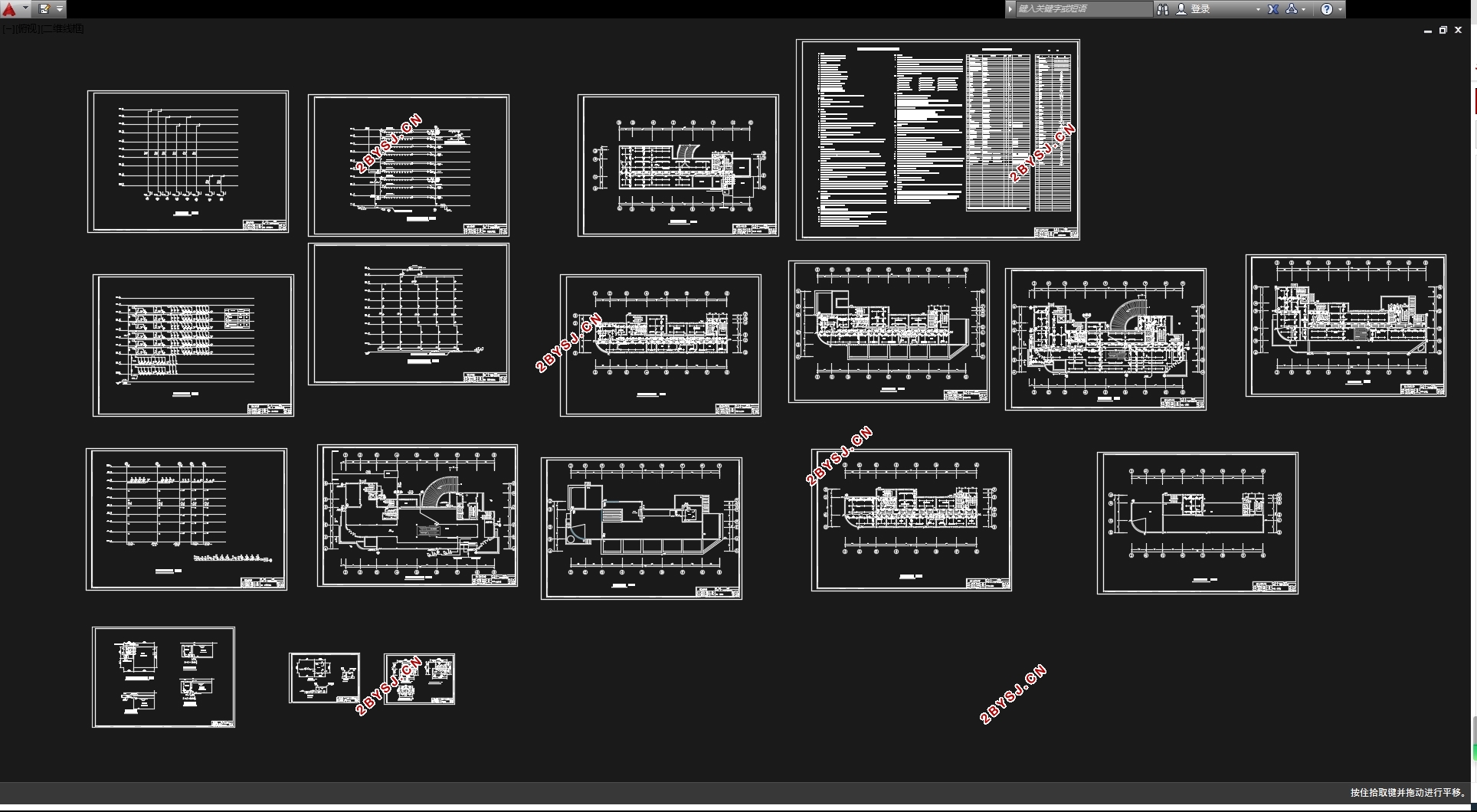某高层(地上9层地下1层)写字楼建筑给排水设计(含CAD图)
无需注册登录,支付后按照提示操作即可获取该资料.
某高层(地上9层地下1层)写字楼建筑给排水设计(含CAD图)(任务书,开题报告,外文翻译,计算说明书10000字,CAD图17张)
摘要
本设计地下一层至地上二层为市政管网直供,三至九层为变频泵供水的给水方式。直供部分从市政给水管网接一根DN150的引入管,另两根DN100的引入管接至地下一层生活贮水池和消防水池。生活水池和消防水池采用砖砌混凝土结构,置于地下室。屋面雨水排放选择重力式雨水系统,雨水经屋面雨水斗收集后由雨水管排至检查井。排水采用生活污、废水合流制。泵房排水槽经汇集排至地下一层污水井,经潜污泵提升排至检查井再经过化粪池处理后排入市政排水管。建筑一层及以上的生活污水管在一层吊顶内,将各单元生活污水管适当汇集转换到排水立管后排出室外。
根据规范,该建筑为二类建筑,属中度危险一级。室内消防流量20L/s,室外20L/s。充实水柱取12m,水龙带长度取25m,水枪喷嘴流量5.16L/s,消防立管管径为DN100、DN150。在顶层设试验消火栓一个,每个室内消火栓箱内均设有远距离启动消防泵的按钮。
该建筑采用湿式自动喷淋灭火系统,报警阀设于一层地下和第四层,各层均设水流指示器、末端试水装置和信号阀,其信号均送入消防控制中心进行处理。本工程的自动喷水灭火系统分2个区。屋顶水箱为17.8立方米为消防水箱,贮存10min自动喷水灭火系统、室内消火栓系统用水量。自动喷水灭火系统和消火栓系统的初期灭火由水箱供水,后期供水由地下室的消防水泵和自喷泵供水。
关键词:给水系统、排水系统、消火栓系统、自动喷水灭火系统、雨水系统
Abstract
The design of the basement to the ground floor of the municipal pipe network Supplying, three to nine for the supply of water pump-way. Supplying part from the municipal water supply network connected to an introduction pipe DN150, DN100 introduce another two tubes connected to the ground floor living and fire water storage tank. Pond and fire pond life of concrete structures using brick, placed in the basement. Select gravity roof drainage of rainwater systems, rain water bucket after roof rainwater collected from the exhaust pipe to inspect wells. Using domestic sewage drainage, wastewater Combined. Pump house gutters drain to the basement through pooled water wells by submersible sewage pump discharge to enhance the well again after checking into the municipal sewer septic tank. Construction of one or more of the sewage pipes in the floor ceiling, each unit will be converted to a sewage drain pipe riser after discharge outdoor appropriate collection.
According to the specification, the building of two types of construction, is a moderate risk. Indoor fire flow 20L / s, Outdoor 20L / s. Take full water column 12m, take the hose length 25m, gun nozzle flow 5.16L / s, Fire riser pipe diameter DN100, DN150. Test fire hydrant located on the top floor, one for each fire hydrant box fire pumps are equipped with remote start button.
The building is wet automatic sprinkler system, alarm valve located on the ground floor and fourth floors, the layers are located flow indicator, and signal the end of the test the water valve device, which signals are sent to the fire control center for processing. Automatic sprinkler systems engineering of the two areas. Roof tank is 17.8 cubic meters of fire water tank, storage 10min sprinkler systems, water hydrant system. Sprinkler systems and fire hydrant system water from the tank early, late fire pump water from the basement and pump water from the spray.
Keywords: water supply system、drainage system、fire hydrant system,、automatic sprinkler systems、 drainage systems
1.1 工程概况
某办公大楼,地上9层,地下1层,建筑高31.45m;地上1层和2层为商场,主楼为办公用房。建筑物南侧大道上有市政干管,市政管网可以提供的常年资用水头均为0.25Mpa,市政管网不允许直接抽水。西侧大道有市政污水管道。






目录
某高层写字楼建筑给排水设计 I
摘要 I
ABSTRACT II
第一章 给排水工程设计任务书 1
1.1 工程概况 1
1.2设计依据 1
1.3 设计内容 1
1.4设计图纸及要求 1
1.4.1撰写开题报告(综述) 1
1.4.2设计说明书 1
1.4.3图纸内容 2
1.4.4设计进度计划 2
第二章 设计说明书 3
2.1给水系统: 3
2.2排水系统 3
2.3消火栓给水系统 4
2.4自动喷淋系统 4
第三章 计算说明书 5
3.1给水系统 5
3.1.1 生活给水系统所需水量 5
3.1.2 室内给水管网水力计算 6
3.1.3设备的计算与选择 8
3.1.4地下室贮水池容积 9
3.2排水系统 10
3.2.1卫生器具排水定额及排水管道设计秒流量公式的确定 10
3.2.2排水横干管 12
3.2.3通气立管的选择与计算 12
3.2.4化粪池设计计算 12
3.3 室内消火栓给水系统 13
3.3. 1室内消火栓系统计算 13
3.3.2 水带阻力 15
3.3.3消火栓口所需压力 15
3.3.4室内消火栓系统屋顶增压设施设计 16
3.3.5最不利点消火栓所需要的压力和实际射流量 18
3.3.6 水泵接合器设置 21
3.4自喷系统计算 21
3.4.1自动喷水灭火给水系统计算 21
3.4.2.系统设计秒流量和喷淋泵所需扬程 24
3.5雨水系统的设计与计算 25
3.5.1降雨强度的确定 25
3.5.2系统流量计算 26
毕业设计总结 27
参考文献 28
致谢 29
