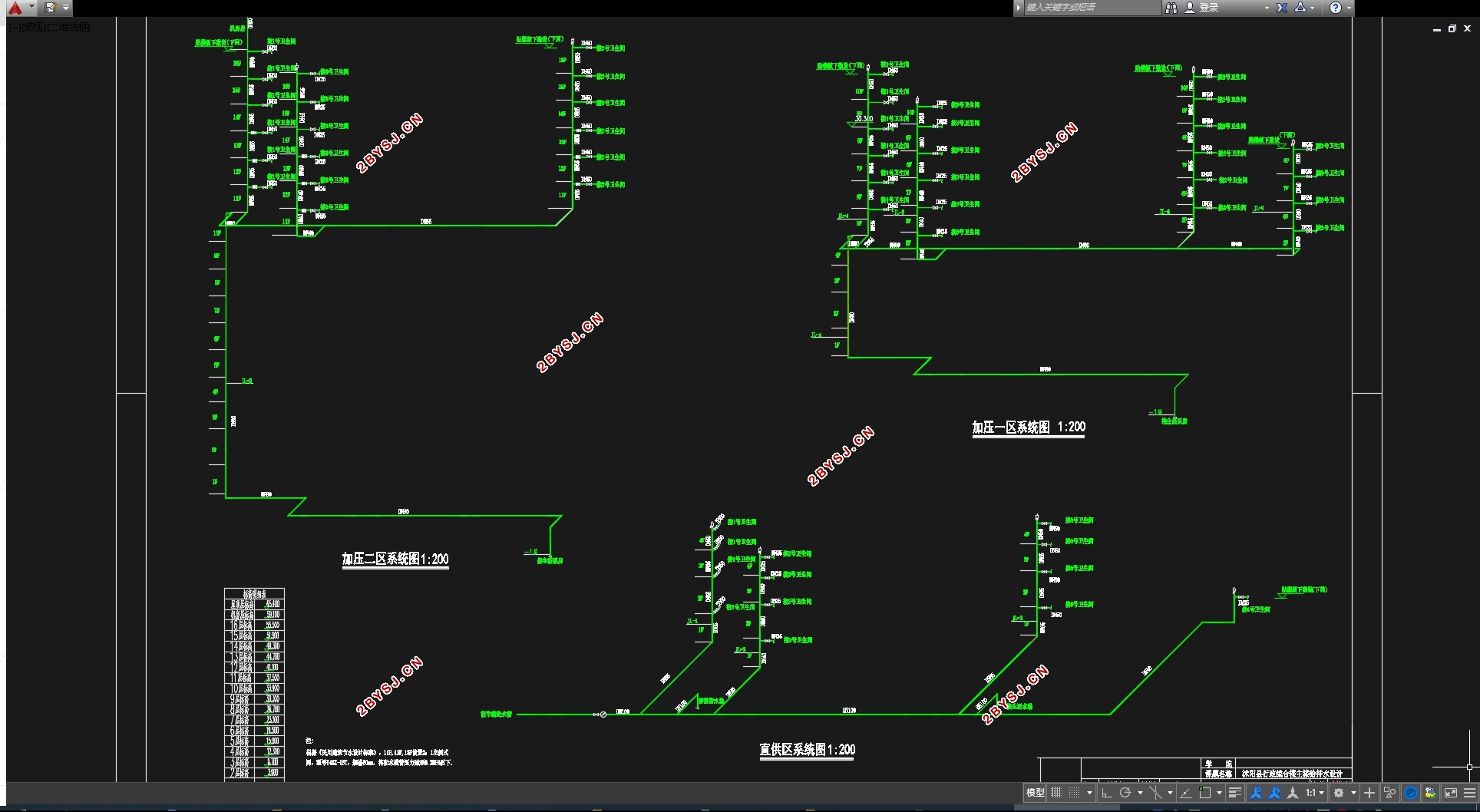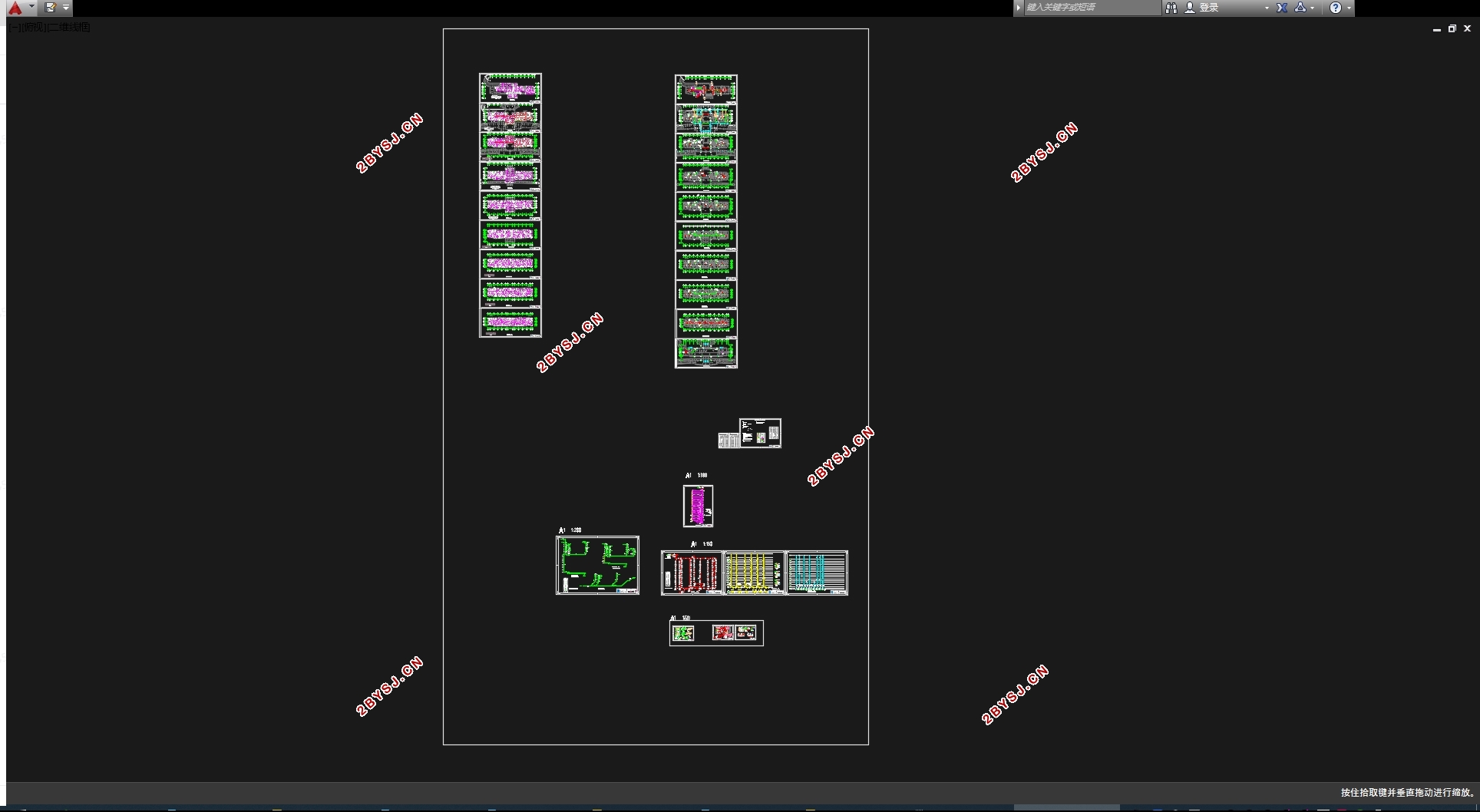沭阳县十六层高层行政综合楼主楼给排水设计(含CAD图)
无需注册登录,支付后按照提示操作即可获取该资料.
沭阳县十六层高层行政综合楼主楼给排水设计(含CAD图)(任务书,开题报告,计算说明书14800字,CAD图26张)
摘要
本工程为一幢十六层的一类高层办公综合楼,地下室为设备层及车库,一至十六层为办公室。本设计包括室内生活冷水给水系统、室内生活排水系统、室内消火栓系统及室内自动喷水灭火系统。其中,室内给水系统分成三个区,地面一至四层为市政区,由市政管网直接供应,五至十层为加压一区,十一至十六层为加压二区,采用变频泵加压供水。室内排水系统采用污废合流、雨污分流排水体制,地下室排水经排水沟汇集排至集水坑,经潜污泵提升排至检查井。
根据规范,该建筑为一类高层建筑,室外消火栓用水量30L/s,室内消火栓用水量40L/s,火灾延续时间2h。消火栓充实水柱高度12m,水龙带长度25m,水枪喷嘴流量5.16L/s,消防立管管径为DN100。在屋顶设置试验消火栓。
根据《建筑设计防火规范》,本工程地下一层及地面十六层均应设置室内自动喷水灭火系统,办公室火灾危险等级为中危Ⅰ级,按吊顶考虑,安装下垂型喷头,地下车库火灾危险等级为中危Ⅱ级,按不吊顶考虑,安装直立型喷头,均采用湿式自动喷水灭火系统。本工程的自动喷水灭火系统分5个区。选用箱泵一体化消防增压稳压设备(包含36立方米消防水箱)贮存火灾初期10min自动喷水灭火系统、室内消火栓系统用水量,初期灭火由水箱供水,后期灭火由地下室的消防水泵和喷淋泵供水。
关键词:给水系统 排水系统 消火栓系统 自动喷水灭火系统
Water Supply and Drainage Design of the Main Administrative Building in Shuyang Country
Abstract
This project is a class of high-rise office building with sixth floors,the basement is device layer and garage,one to sixteen layers for the office .The design includes indoor water supply system, indoor living water supply and drainage system, fire hydrant system and indoor sprinkler fire extinguishing system.The indoor water supply system is divided into three zones, ground one to four for the municipal district, by the direct supply of municipal pipe network, five to ten layer for the compression zone, 11 to 16 layer pressure area by frequency conversion pump pressurized water supply.Indoor drainage system using sewage waste confluence, rain and sewage diversion drainage system, the basement drainage through a drainage ditch pooled row to sump, the submersible sewage pump upgrade row to check well.
According to the specification, the building of one type of high-rise buildings, outdoor fire hydrant water 30L / s, fire hydrant water 40L / s, fire duration 2h. Hydrant enrich the water column height 12m, hose length 25m, gun nozzle flow 5.16L / s, fire standpipe diameter is DN100. In the attic is provided a test fire hydrant。
According to the high-rise civil building code for fire protection,the project underground layer and ground layer 16 shall be set indoor sprinkler systems, office fire danger rating risk grade I, is considered as a ceiling, drooping sprinkler installation, underground garage fire danger rating of risk grade II, considered by the ceiling is not, erect type sprinkler installation, using wet type automatic water spraying fire extinguishing system.Automatic sprinkler system of the project in five areas. Selection box integrated fire booster pump regulator device (including 36 m3 fire water tank) Storage 10min initial fire sprinkler system, fire hydrant system, water, initial fire extinguishing water from the tank, the latter by a basement fire extinguishing pumps and spray pour water pump.
Keyword: water-supply system drainage system hydrant system automatic sprinkler system rainwater system
一、工程概况
该建筑为沭阳县行政综合楼主楼,位于沭阳县经济开发区,建筑占地2603平方米,建筑总面积26543平方米。本建筑共16层加一地下室,局部四层,地下室用于汽车库。总建筑高度59.10米。设计内容有建筑给水系统、排水系统、雨水系统、消防系统。室内要求设置给水系统,排水系统,雨水排水系统、消火栓系统和自动喷淋灭火系统。
(1)给水水源 本建筑以城市给水管网作为水源,供水水压为0.30MPa。室外消防给水可通过消防水池提供。
(2)排水条件
建筑采用分流排水体制,污水可直接排入城市排水管网集中送至污水处理厂。






目录
摘要 2
1.给水系统 9
1.1给水方案 9
1.1.1方案选择 9
1.2 加压方式选择 10
1.3给水管道的布置与敷设 10
2.消防系统 11
2.1室内消火栓系统 11
2.1.1室内消火栓系统的选择 11
2.1.2系统组成 12
2.1.3设备及构筑物 12
2.1.4消火栓的安装 12
2.2自动喷淋系统 12
2.2.1室内自动喷水灭火系统的选择 12
2.2.2系统组成 13
2.2.3喷头的选择与布置 13
2.2.4设备及构筑物 14
2.2.5喷淋系统的安装 14
3.室内排水系统 14
3.1系统选择 14
3.2系统组成 14
3.3主要设备及构筑物 14
4.雨水系统 15
4.1雨水排水系统的选择 15
1.给水系统计算 15
1.1设计计算说明 15
1.2生活用水量设计计算 16
1.3生活水箱容积 17
1.6生活给水系统水力计算 17
1.6.1设计依据 17
1.6.2 市政区给水系统水力计算 18
1.6.3 加压一区给水系统水力计算 19
1.6.3 加压二区给水系统水力计算 20
1.7水表选择 21
1.8地下室生活水泵的选择 22
2.室内消火栓给水系统的计算 24
2.1消防水池 24
2.1.1消防水池的设置 24
2.1.2体积计算 24
2.2屋顶消防水箱 25
2.3消火栓保护半径 26
2.4消火栓布置间距 27
2.5消火栓的确定 27
2.6消火栓的水力计算 27
2.7减压稳压消火栓 30
2.8水泵接合器选定 30
2.9室外消火栓的设置 31
3.自动喷水灭火系统 31
3.1自动喷淋灭火系统的基本数据 31
3.2管道与报警阀布置 31
3.3喷头的选用与布置 32
3.4系统的设计流量 32
3.5水力计算(作用面积法) 33
3.5.1作用面积法 33
3.5.2最不利喷头计算 34
3.6报警阀的压力损失 36
3.7选泵计算 37
3.8水泵接合器 37
3.9喷淋减压孔板计算 38
4.室内排水系统的设计与计算 39
4.1横支管的计算 39
4.4集水坑及提升泵计算选型 44
4.4.1地下室车库集水坑(A#)计算 44
4.4.2消防电梯集水坑(B#)及提升泵计算选型 44
4.4.3水泵房集水坑(C#)及提升泵计算选型 45
5.建筑雨水排水系统的设计与计算 46
5.1降雨强度 46
(1)降雨强度根据规范要求 46
5.2汇水面积 46
5.3设计秒流量 46
5.8排出管计算 48
致谢 50
