四层2160平米南京某科技园办公楼设计(含建筑图结构图)
无需注册登录,支付后按照提示操作即可获取该资料.
四层2160平米南京某科技园办公楼设计(含建筑图结构图)(开题报告,计算说明书19000字,CAD建筑图9张,CAD结构图6张)
结构类型:钢筋混凝土框架结构
层 数:四层
总建筑面积:2160平米
建筑总高度16米,共4层,一层高4米
由于框架结构的优点是建筑平面布置灵活,易于满足设置大空间的要求,立面处理也易于满足建筑艺术的要求,与其他结构相比,它是造价较低的一种结构体系。建筑物的外型由单一的矩形发展到了现在的L形、U形、弧形、原型等很多形状。建筑物的体型也由单一体型发展到了单元组合体型和复杂体型。因此,多层工业、民用和公共建筑均采用了框架结构体系。
本设计主要对结构方案中横向第3榀框架进行了结构设计。采用现浇钢筋混凝土框架结构,抗震等级为三级,抗震设防烈度为7度,整个设计包括建筑设计和结构设计两部分。 建筑设计部分,首先根据建筑的使用功能确定建筑的初步布局,包括建筑体形及室内空间布置等,然后结合使用的材料、做法进一步确定具体尺寸和平、立面风格等。具体来说,主要包括总平面设计、建筑平面设计(功能布局及布置思路、房间的布置、卫生间的设计、楼梯布置、柱网布置等)、立面设计、剖面设计(层数层高确定及楼梯设计)、建筑材料设计(屋面做法、楼面做法)、防火设计,并对主要设计规范、尺寸单位、荷载及钢筋混凝土作了附加说明。 结构设计部分,首先根据建筑设计、工艺使用要求、材料供应情况以及场地地质条件等确定结构布置方案,然后选取一榀典型框架进行设计计算。在明确计算简图的前提下,进一步确定框架承受的荷载,包括恒载、屋(楼)面活载和风荷载,在此基础上进行框架内力计算(采用D值法计算风荷载作用下的内力,采用弯矩二次分配法计算竖向荷载作用下的内力)、内力组合、梁、柱和基础等构件的配筋计算以及风荷载作用下的侧移验算。除此之外,还进行了楼梯设计(梯段板设计、平台板设计及平台梁设计)、雨篷的设计与计算等。 为
进一步验证手算结果的精确度,采用PKPM 行业软件进行了电算,比较分析表明手算结果是可靠的。最后用AutoCAD进行绘图。
关键词:钢筋混凝土框架结构;建筑设计;结构设计;框架结构;配筋
Abstract
Building Name:Nanjing some science and technology park E district no. 2 office building design
Location:Nanjing science and technology park
Struture System: R.C.frame
Number of Stories: 4 stories
otal floor area:2160m^2
Because of the advantages of frame structure of the building layout is flexible, easy to satisfy the requirements set large space, facade processing also easy to meet demand, the art of architecture, frame structure is a low cost structure compared with other structures. The figuration of the building changes from the single rectangular to L-shaped, U-shaped, arc, prototypes etc. The bodily form changes from single building to the unit combination shape size and complex shape. Therefore, the frame structure is adopted in multi-layer industrial and civil and public buildings.
The 3th horizontal frame structure is designed in this design. The four-layer building is adopted the cast-in-place reinforced concrete frame structure, and the seismic fortification intensity is 7 with the anti-seismic level 3. The entire graduation project divides into two parts, that is, the architectural design part and the structural design part.
In the architectural design part, the general layout is first determined according to the building function, including conformation and indoor spatial setting; then the dimension, plane style and elevation style are chosen considering the engineering materials and constructional details. Make it more specific,it includes the total plane design, architectural graphic design (the function layout and layout thinking, the room arrangement and the design of toilet, stair layout, column, etc), the facade design layout, section design(the number and the height of layers identity and stair design), building materials design (roofing approach, the floor practice) and fire prevention design. In addition, instructions for the main design norms and dimensions, load and reinforced concrete is given.
In the structural design part, the array of structure is first determined according to architectural design, process demand, material supply and geological conditions; then a typical transverse frame is taken to be computed. After the extract of computation sketch, the external loads such as the dead load, living load on the roof (floor) and the wind load are calculated; then the internal force in the structure is obtained through the moment distribution method under vertical loading and the modified knick point method under horizontal loads. In the following, the combination of internal force is performed. On the above basis, the design of structural components such as beams, columns and foundations are respectively carried out, and at the same time the checking computation of the slidesway under wind load is done. In addition, the design of the stair (ladder period of board design, smooth bedplate design and platform beam design), the canopy and other accessory components are also completed..
To verify the accuracy of above results, numerical tests are performed with the software PKPM 2005, and the comparisons prove that the original results are reliable. Finally, the construction documents are completed using the software AutoCAD 2004.
Keywords: Reinforced concrete frame; Architectural design; Structural design. Frame structure;Reinforcement
工程概况
本工程位于江苏省南京市,为办公楼。实际工程的建筑层数为4层,建筑平面长宽约36m×15m,底层层高4.0m,其它层3.6m,室内外高差0.45m。结构形式为3跨框架结构。建筑结构安全等级为二级,设计使用年限为50年;建筑场地类别为Ⅰ类,地基基础设计等级为丙级;抗震设防烈度为7度(基本地震加速度为 0.10 g),设计地震分组为第一组。
1.2、设计资料
(1)气象资料
基本风压值:0.40kN/m2
基本雪压:0.65kN/m2
(2)工程地质资料
拟建场地内地势平坦,场地平整后绝对高程为25.4m,室内设计标高相当于绝对标高26.0m,地下水位在绝对标高24.5m以下,对混凝土无侵蚀性。地层结构及各层物理力学性能如下:
I层约0.4m厚:杂填土,杂色,松散,可塑,夹较多的碎砖石
II层约1.3m厚:粉质粘土,砖红色,软塑,较均匀,但物理力学性质较差,fk=120kPa
III层约4.7~8m厚:细砂,黄色,中密~密实,饱和,fk=260kPa
IV层约2.1m厚:粉质粘土,黄褐色,可塑,饱和,较均匀,fk=210kPa
V层约5.2m厚:细砂,黄色,密实,饱和,场地内分布均匀,且物理力学性质较好,fk=260kPa
VI层3.6m厚:细砂~中砂,灰黄~灰色,中密~密实,饱和,fk=270kPa
VII层2.5m厚:粘土,灰绿~灰褐色,可塑,丰富的高岭土,fk=280kPa
VIII层未钻透:粘土,黄褐色~黄色,硬塑,高岭土,fk=320kPa
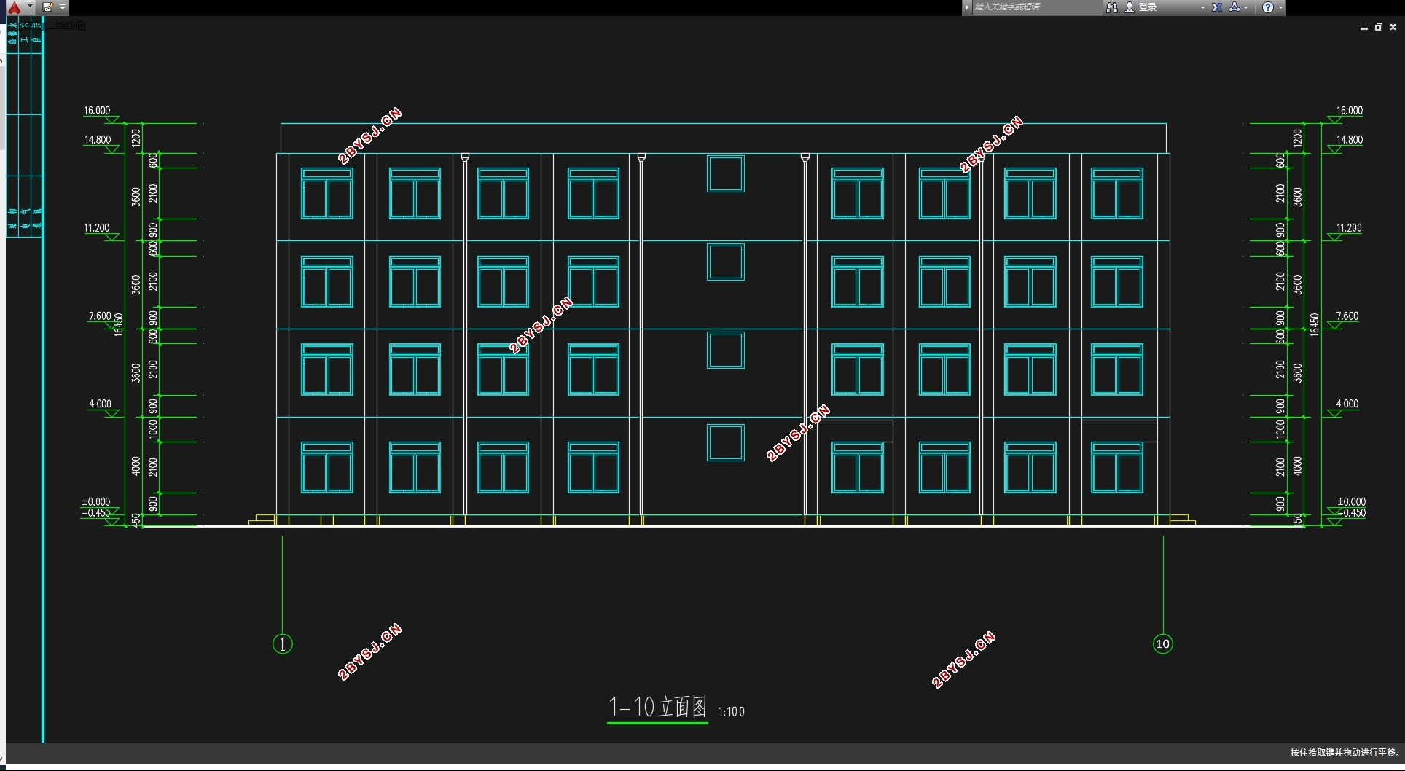
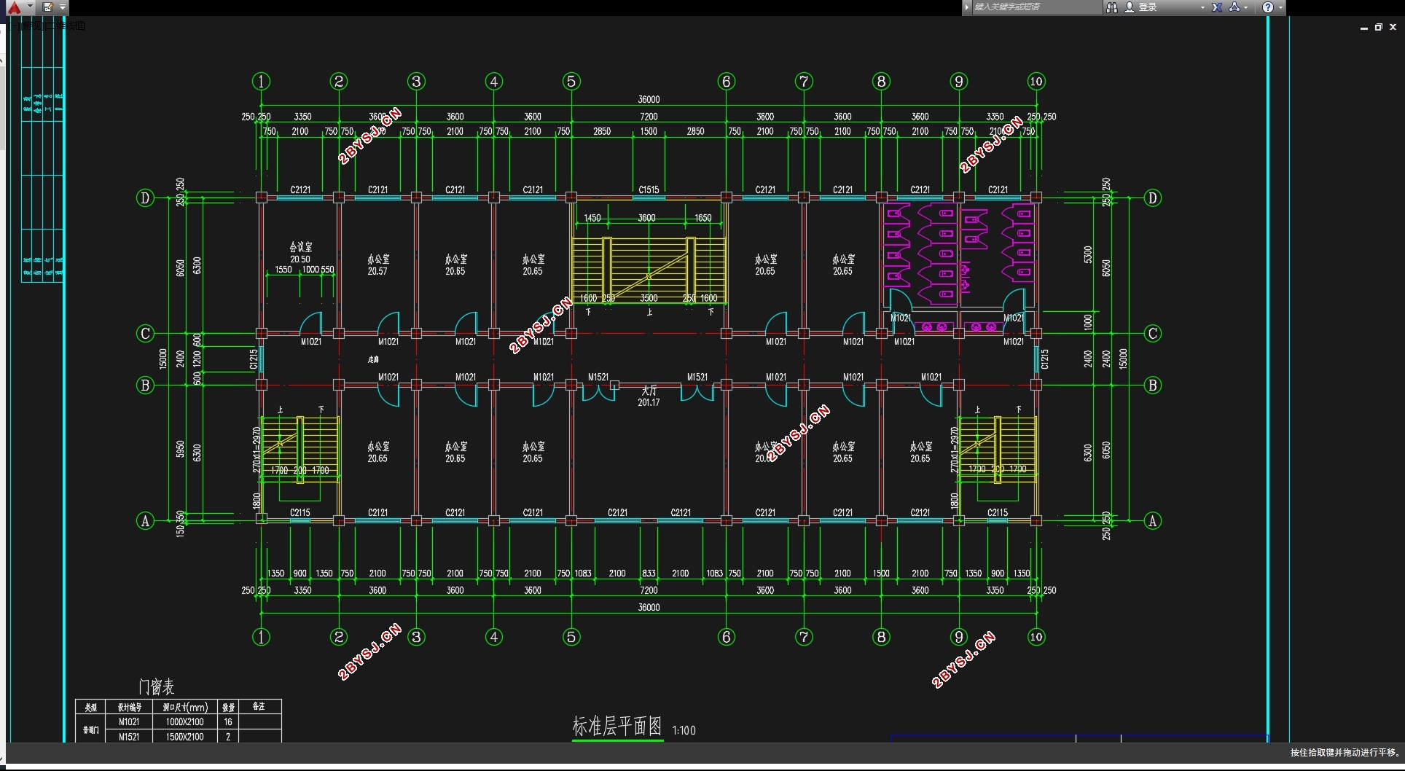
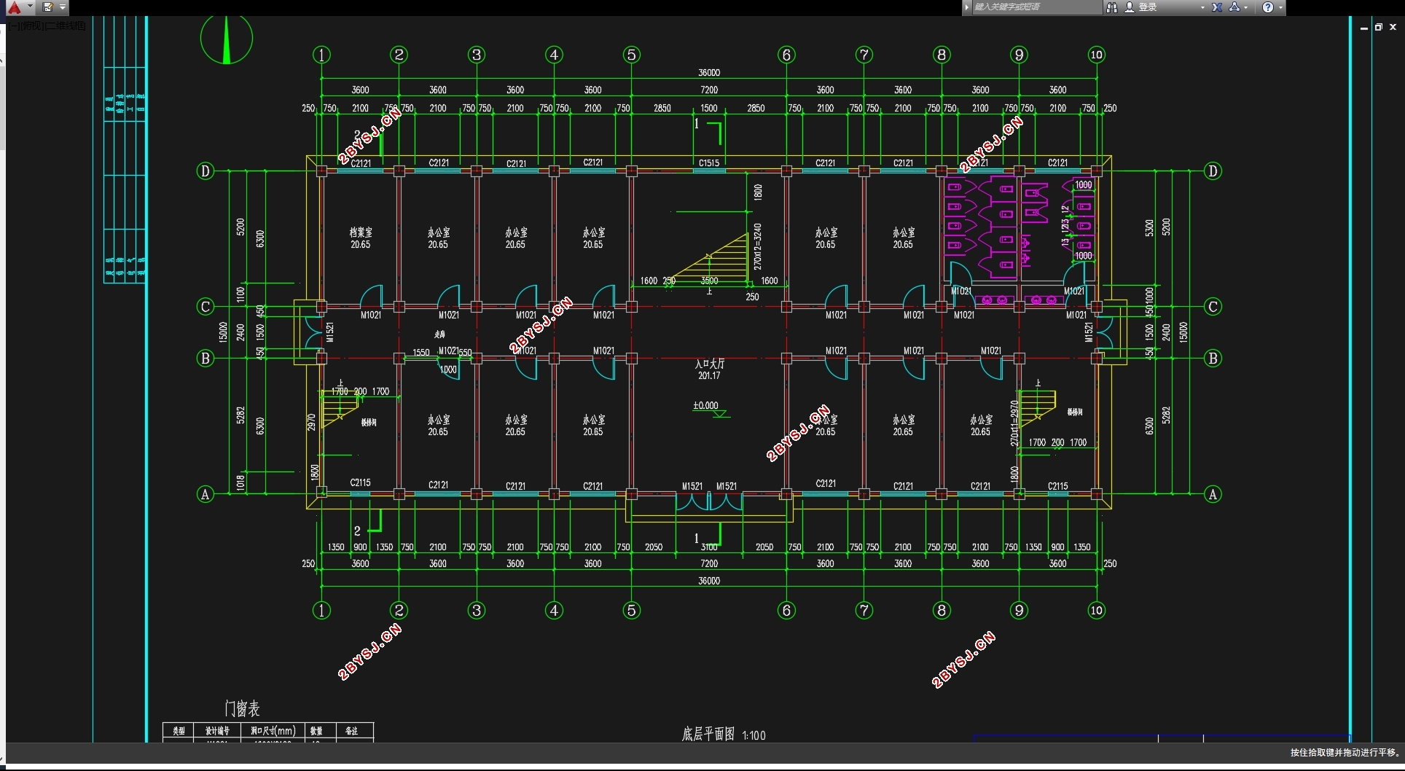
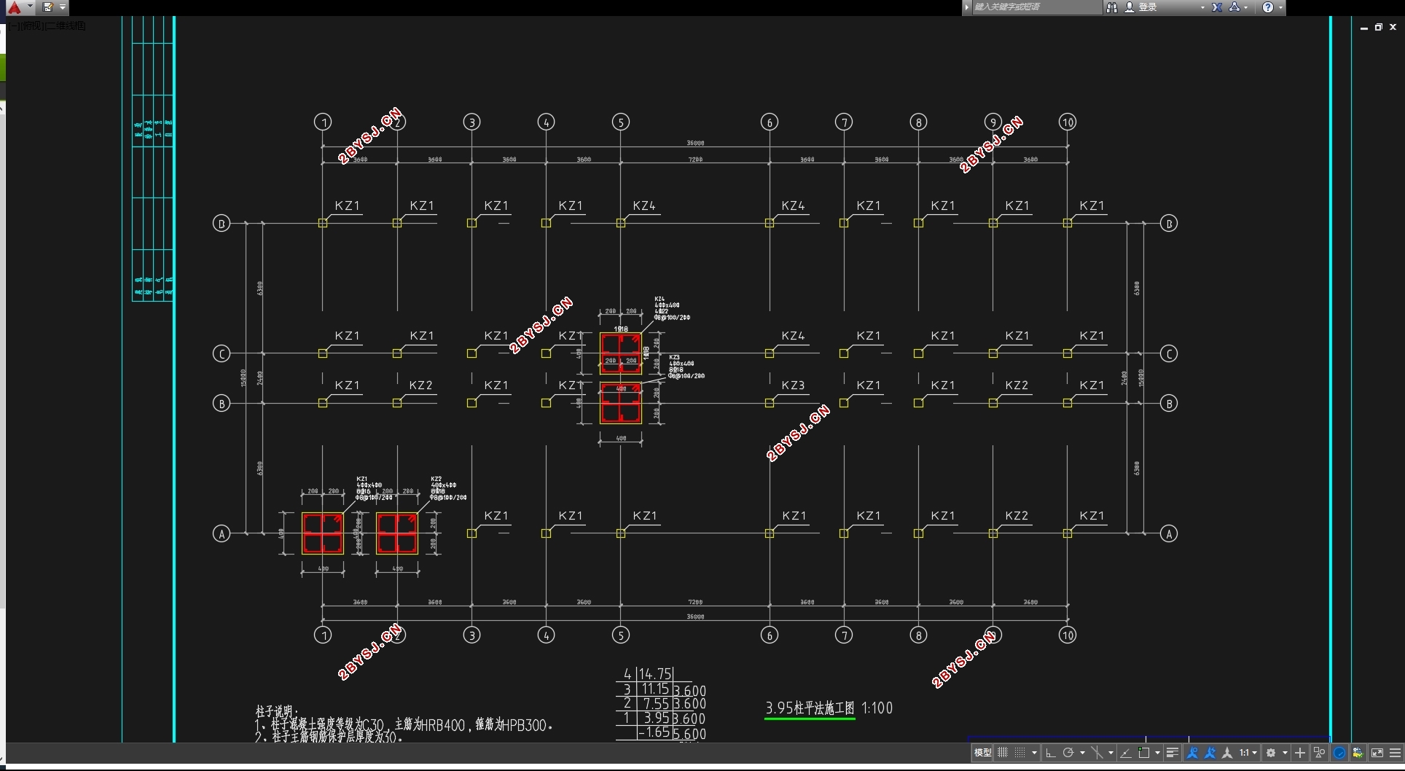
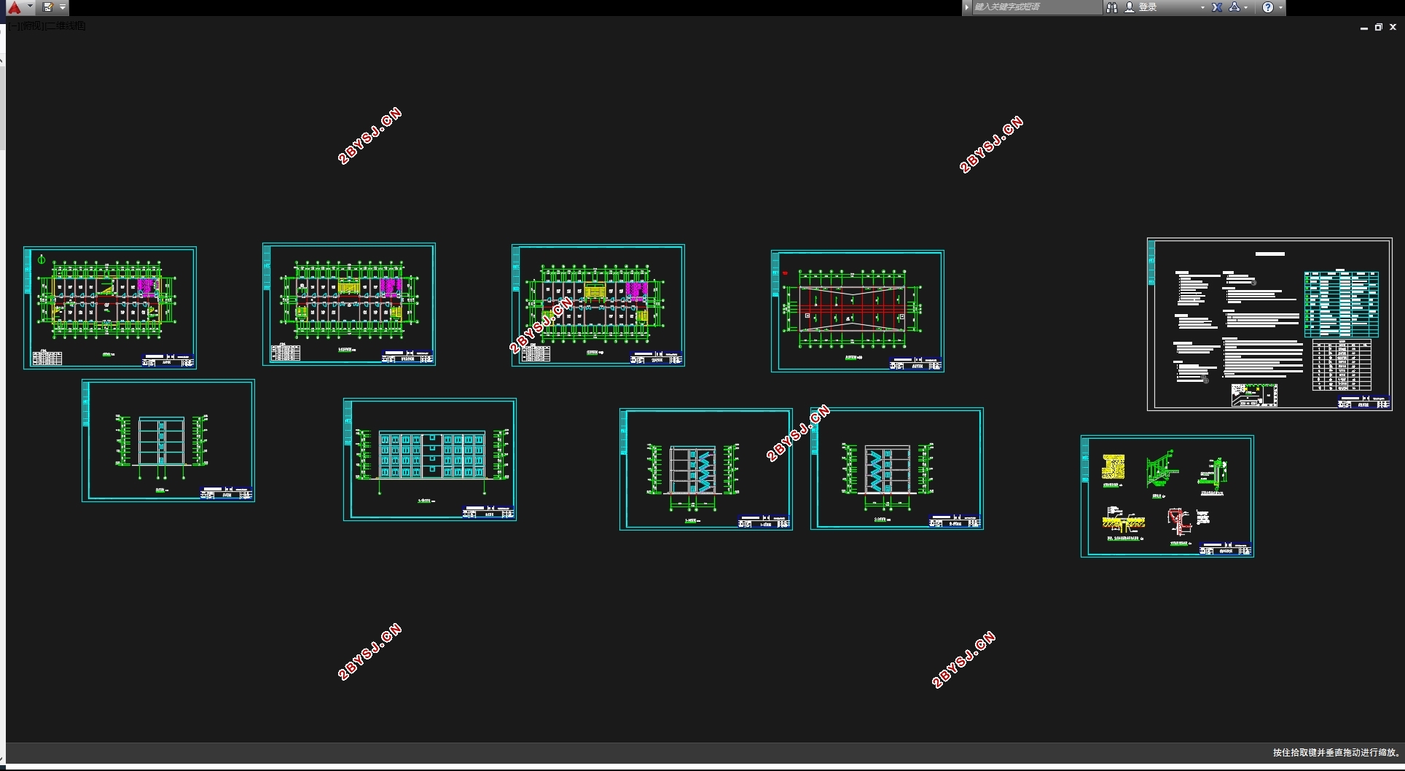
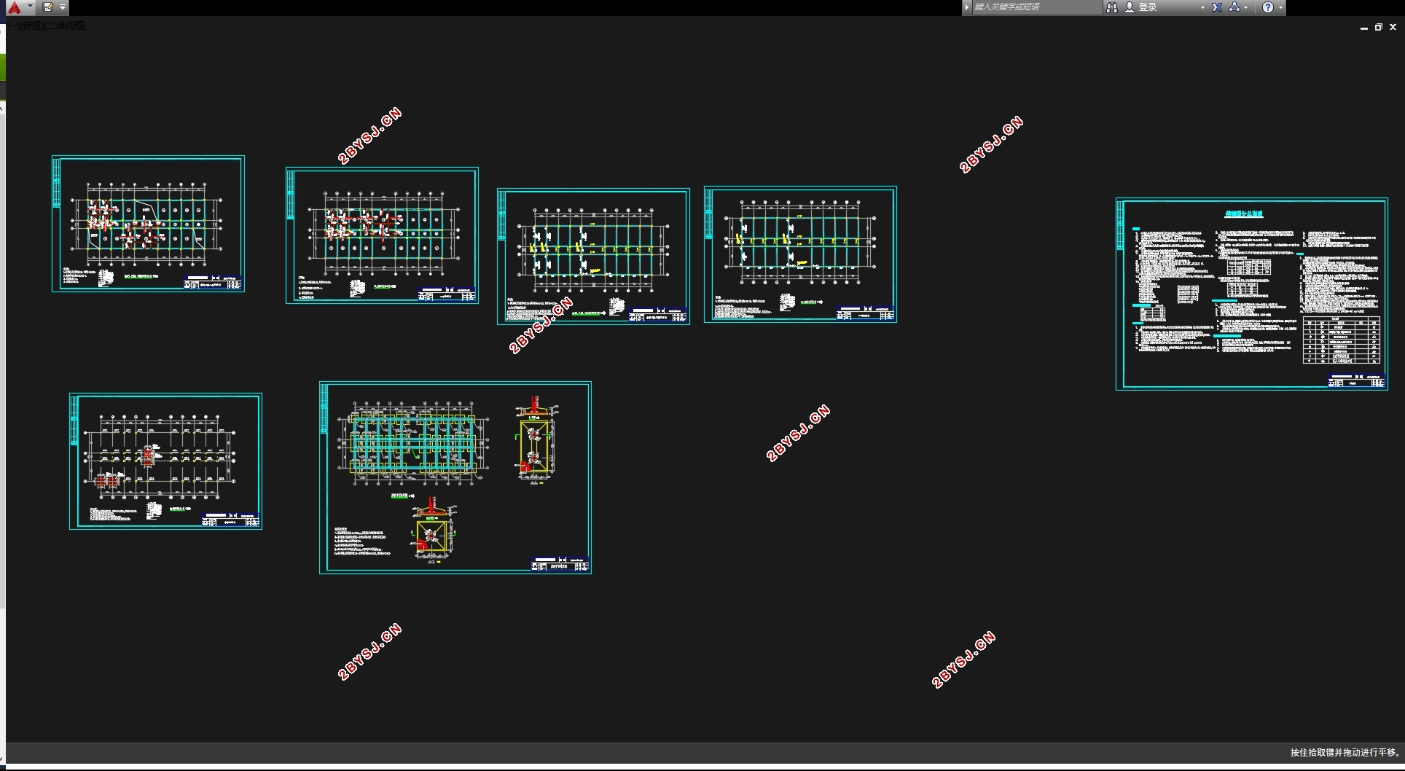

目录
第一章 结构选型与布置 1
1.1、工程概况 1
1.2、设计资料 1
1.3 荷载资料 2
第二章 确定计算简图 3
2.1确定计算简图 3
2.2梁、柱截面尺寸 3
2.3材料强度等级 4
2.4荷载计算 4
2.5地震作用 11
第三章 框架内力计算 18
3.1恒载作用下的框架内力 18
3..2活载作用下的框架内力 19
3.3风荷载作用下的位移、内力计算 19
3.4地震作用下横向框架的内力计算 19
第四章 框架内力组合 19
第五章 框架梁柱截面设计 19
5.1计算 19
第六章 楼梯结构计算设计 19
6.1楼梯设计 19
6.1.1梯段板计算 19
6.1.2休息平台板计算 19
6.2.3梯段梁TL1计算 19
第七章 现浇楼面板设计 19
7.1楼板计算 19
7.1.1跨中最大弯矩 19
7.1.2求支座中点最大弯矩 19
7.1.3 A区格 19
7.1.4 E区格 19
第八章 基础设计 19
8.1基础设计 19
8.1.1荷载计算 19
8.1.2确定基础底面积 19
8.1.3基础结构设计(混凝土选用C30) 19
主要参考文献 19
致谢 19
