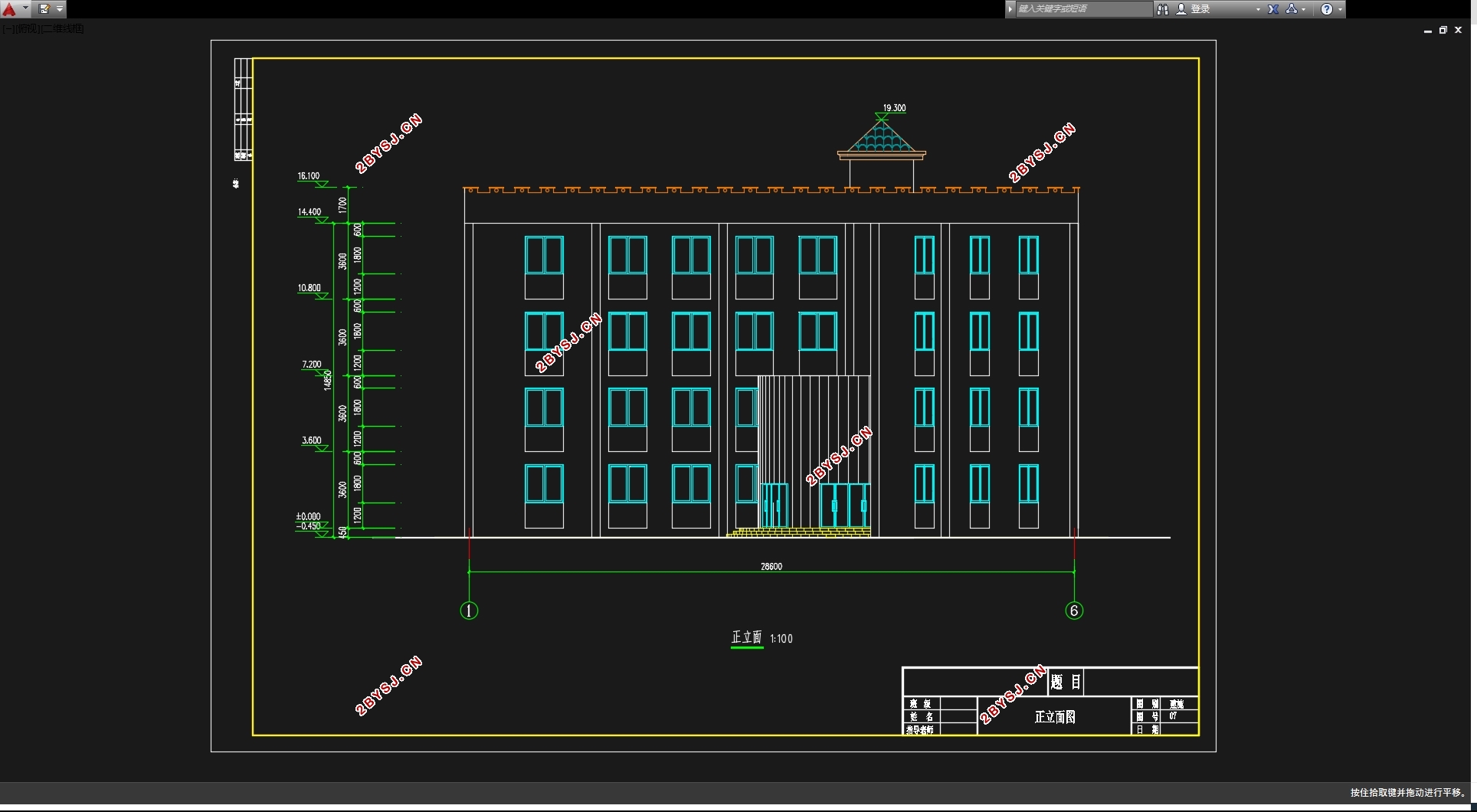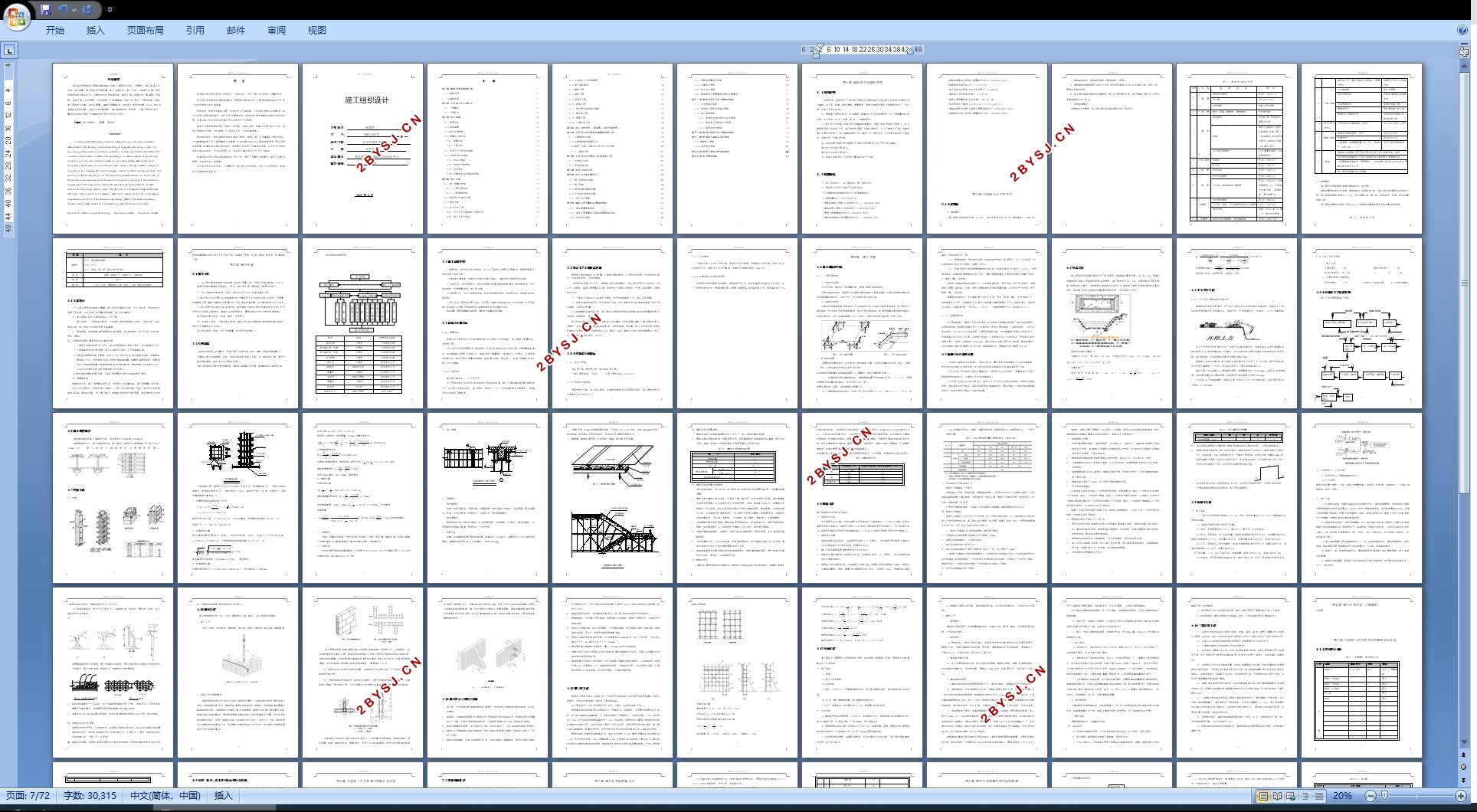四层3400平米南京市某幼儿活动中心施工组织设计(含建筑图结构图)
无需注册登录,支付后按照提示操作即可获取该资料.
四层3400平米南京市某幼儿活动中心施工组织设计(含建筑图结构图)(任务书,外文翻译,施工组织设计30000字,CAD建筑图15张,CAD结构图11张,CAD施工平面布置图,横道图)
内容摘要
本文首先根据实际工程情况编制相应的施工组织设计包括:工程概况、施工准备工作计划、施工部署、施工现场总平面布置、施工进度计划、施工方案、主要施工机械、设备和材料劳动力配备计划、主要经济技术指标等内容,制定了施工进度计划(横道图、网络图),绘制了施工总平面图 ;然后根据“工程量清单”四统一的原则,严格按照本工程的施工图纸进行计算、核定工程量,编制工程量清单,选定设计使用的定额(2004年江苏省建筑与装饰定额),确定各项价格参数,确定管理费率,利润率,计算工程综合单价,最后汇总形成工程报价并编制投标报价书及有关附件。
关键词:施工组织设计 工程量 工程报价
Abstract
First this text synthesizes the construction that actual engineering the circumstance establishment of the building correspond according to organization the design include: The engineering general situation, construction prepares to work to plan, the total flat surface of the construction deployment, construction the spot arrange, construction degree of progress plan, construction project, main construction machine, equipments and the material labor force equipment plan, the main economic technique index sign etc , drew up construction degree of progress to plan ( a diagram, the network diagram) , draw to construction total plane chart; Then according to four united principles of " the engineering quantity detailed list", strictly carry on the calculation and assess and decide the amount of engineering according to the construction diagram paper of this engineering, draw up the amount of engineering detailed list, make selection the design usage certainly sum ( 2004 the province of Jiangsu building and decorate settle sum ), certain various price parameters, make sure to manage the fee rate, profit margin, comprehensive unit price of the calculation engineering, gather to become the engineering estimate combine establishment to bid estimate book and relevant enclosure finally.
Keyword: Construction organization design Engineering quantity Engineering estimate
一、建筑概况
1.本工程室内地坪设计标高 +0.000 ,室内外高差为0.450米,建筑高度:19.400米。
2. 建筑单体形式:现浇钢筋混凝土框架结构(四层)。
3. 建筑单体总建筑面积3400平方米,设计使用年限50年,防火等级二级,耐久二级,屋面防水等级Ⅲ级。
4. 本工程的混凝土结构的环境类别:室内正常环境为一类,室内潮湿、露天及与水土直接接触部分为二类a。
5. 装饰装修概况






目 录
第一章 编制说明及编制依据 7
1.1 编制说明 7
1.2 编制依据 2
第二章 工程概况及工程特点 3
2.1 工程概况 3
2.2 工程特点 6
第三章 施工部署 8
3.1 指导方针 8
3.2 组织部署 9
3.3 施工协调管理 10
3.4 质量及工期目标 10
3.4.1 质量目标 10
3.4.2 工期目标 10
3.5 先进工艺及新技术措施 11
3.6 主要技术经济指标 11
3.6.1 优良工程率 12
3.6.2 劳动生产率指标 12
3.6.3 安全指标 12
3.6.4 机械设备完好率和利用率 12
第四章 施工方案 13
4.1 施工测量的控制 13
4.1.1 工程平面控制 13
4.1.2 工程高程控制 13
4.2 施测中应注意的问题 14
4.3 排水方案 15
4.4 土方开挖工程 16
4.4.1 土方开挖及基础施工进度计划 16
4.4.2 施工人员及设备 17
4.5 主体施工工艺流程框图 17
4.6 施工缝的留设 18
4.7 模板工程 18
4.8 钢筋工程 24
4.9 混凝土工程 27
4.10 砌筑工程 30
4.11 施工要点与构造柱措施 32
4.12 脚手架工程 33
4.13 屋面工程 35
4.14 门窗安装工程 38
第五章 施工进度计划 (横道图、双代号网络图) 38
第六章 工程投入的主要材料和周转材料计划 36
5.1 主要材料计划表 36
5.2 主要周转材料需要计划 38
5.3 材料、机具、设备供应保证的应急措施 40
5.3.1 材料方面 41
第七章 工程投入的主要施工机械设备计划 42
6.1 主体施工阶段 42
6.2 装饰装修阶段 43
第八章 劳动力安排计划 43
第九章 施工总平面布置设计 44
9.1 施工现场临时道路 44
9.2 施工用电 44
9.3 垂直运输机械的布置 45
9.4 生产临时设施的布置 45
9.5 施工总平面图 46
第十章 确保工程质量的技术组织措施 47
10.1 建立质量管理机构 47
10.2 建立工程质量保证体系和质量检验系统 47
10.3 技术保证措施 49
10.4 原材料质量保证措施 50
10.5 计量保证措施 50
10.6 施工保证措施 51
10.7 影响装饰工程质量须注意的主要事项 51
第十一章 确保安全生产的技术组织措施 53
11.1 安全管理的实施 53
11.2 结合本工程特点采取的措施 54
11.3 其它具体措施 54
11.3.1 基础和主体阶段作业安全措施 54
11.3.2 现场施工用电的安全措施 55
11.3.3 塔吊的安全措施 55
第十二章 确保文明施工的技术组织措施 56
第十三章 雨季施工和成品保护措施 59
13.1雨季施工措施 59
13.2 成品保护措施 60
第十四章 确保工期的技术组织措施 61
第十五章 售后服务承诺 64
