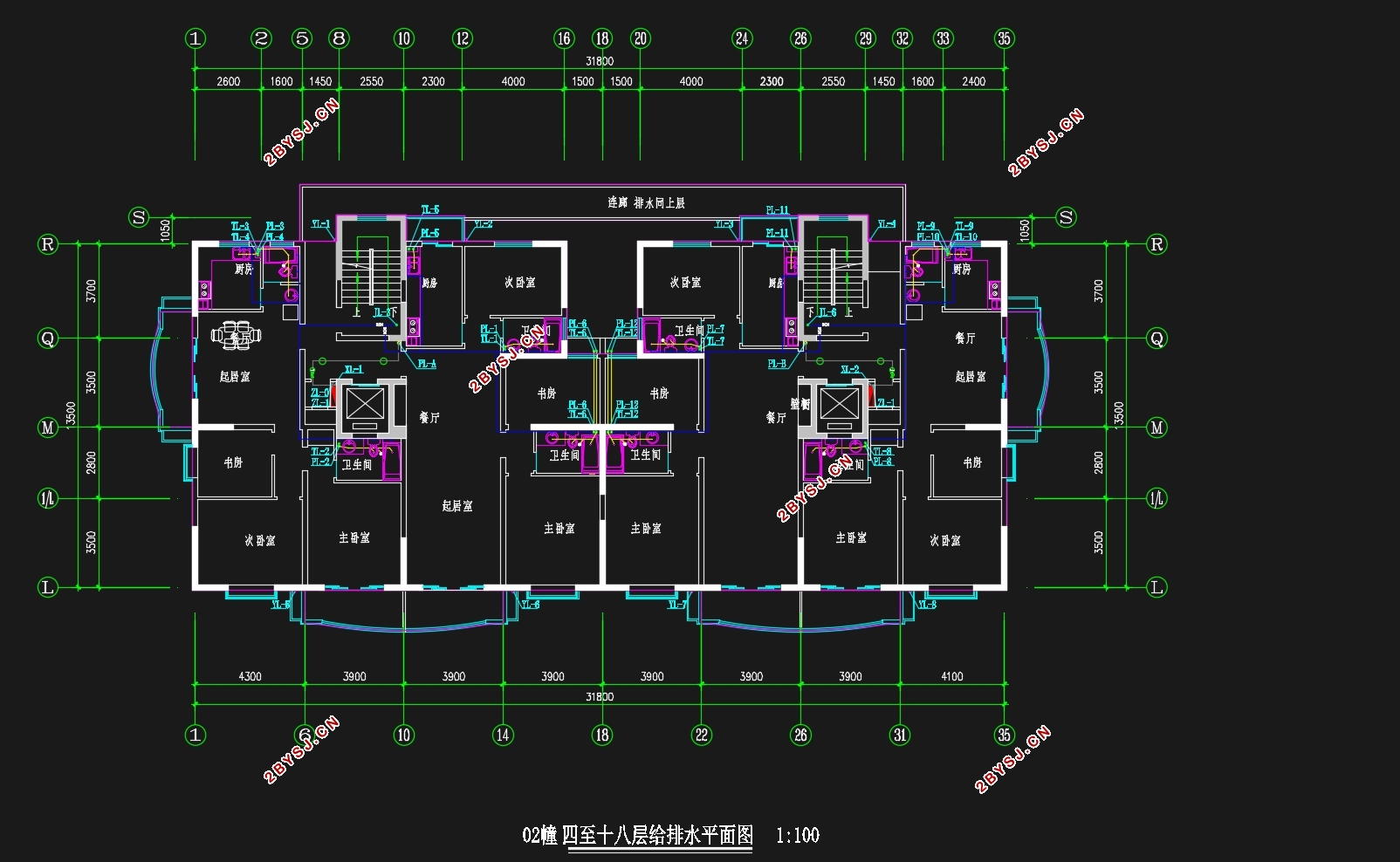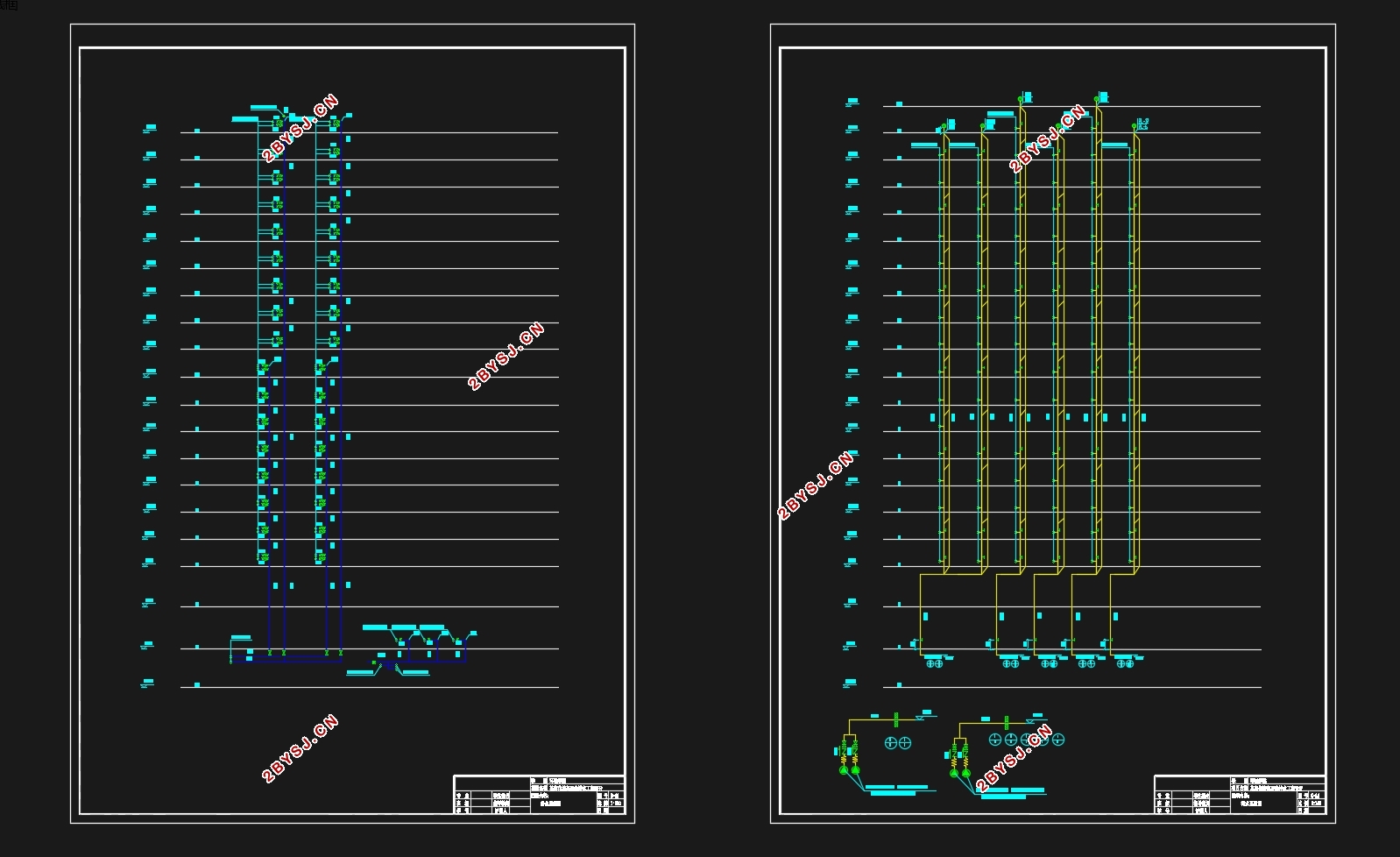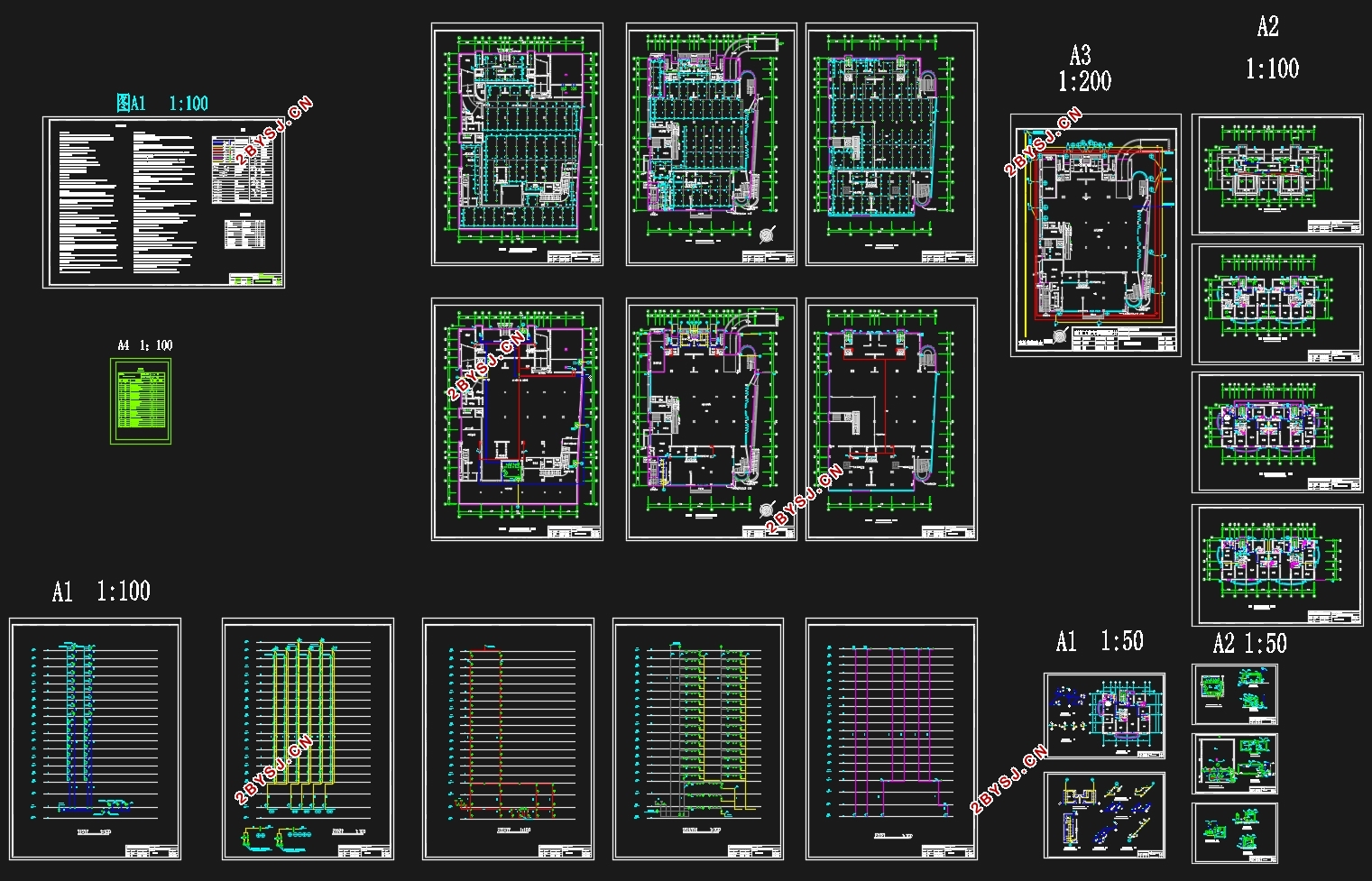十八层综合性建筑商住楼高层建筑给排水工程设计(含CAD图)
无需注册登录,支付后按照提示操作即可获取该资料.
十八层综合性建筑商住楼高层建筑给排水工程设计(含CAD图)(任务书,开题报告,论文计算书10300字,CAD图纸21张)
摘要
本设计是18层的综合建筑物的建筑给排水设计,主要包括给水系统,排水系统,消防系统,自动喷淋系统,雨水排水系统。给水系统采用分区供水。-1层到2层为低区,由市政管网直接供水;3到10层为中区,由水泵从地下生活水池加压供水,并设变频调速装置,11到18层为高区,由水泵从地下生活水池加压供水,并设变频调速装置。排水系统采用双立管排水系统,设通气立管。上面的生活污水从3楼出户,单独排出,商场的污水单独排出,并在室外汇聚到达化粪池后排到市政污水管网;消防系统主要采用室内消火栓系统,火灾初期10min消防用水量由屋顶水箱供给,消防水箱的水源由生活水泵从生活水池抽取;10min后消防水泵启动,从消防水池抽水供给消火栓;地下室,商场和电梯前室设喷头。屋面雨水采用外排水。
关键词:建筑给排水 高层建筑 变频调速 市政管网
the water supply and drainage design of commercial and residential high-rise building
Abstract
The design is a 18-story apartment building of architectural design,including water supply systems,drainage systems,automatic sprinkler ystems and rainwater drainage systems.Water-supply system partition,-1 to 2 layer for the low zone,by the municipal waater supply pipe directly;3 to 10 layer for the central area and 11 to 18 layer for the high zone,the water pump pressurized water from the underground pool and set frequency converter. Drainage system with dual stack drainage system,sewer pipe special,household sewage from the 3th floor,supermarket separate drainage.Fire-fighting system mainly uses the hydrant system ,fire-fighting water consumption by the early 10min roof tank supply,fire-fighting water tanks of water by the living water pump from life pond pump;10min the fire starts after the fire pump,from the fire pump for fire hydrant.Shopping mall,baement and elevators locates nozzles.The drainageof roof rainwater outside the building.
Key words:building water supply and drainage;high-rise buildings;frequency control device;municipal pipe network
1.1工程概况
本大楼为综合性建筑,地下一层,地上共十八层。分02幢和03幢,02幢为十八层,03幢为十一层。大厦地下一层为设备层,一、二层为商场,三~十八层为住宅。本工程设计为02幢。标准层高2.85m,建筑总高度59.20m。
大厦南面有DN300市政供水管,可提供稳定水压28m,埋深为1.50m。同时北面还有DN400市政排水管,排水方向由东向西,埋深1.80m。
设计内容有给水系统,排水系统,消火栓系统和自动喷淋系统及卫生间大样图,泵房、水池、水箱工艺图设计。
1.2设计资料
大厦南面有DN300市政供水管,可提供稳定水压28m,埋深为1.50m。同时北面还有DN400市政排水管,排水方向由东向西,埋深1.80m。






目录
摘要 2
Abstract 3
第一章 概述 1
1.1工程概况 1
1.2设计资料 1
第二章 设计说明书 2
2.1建筑给水系统 2
2.1.1给水方案的比较与选择 2
2.1.2给水系统组成 3
2.1.3给水管道的布置与敷设 3
2.2消防系统 4
2.2.1消火栓系统 4
2.2.2自动喷水灭火系统 6
2.3室内排水系统 8
2.3.1系统选择 8
2.3.2系统组成 8
2.3.3排水管道安装要求 8
2.4雨水系统 8
2.4.1雨水排水系统选择 8
2.4.2雨水排水系统的组成 8
2.4.3雨水管道的敷设与布置 8
第三章 设计计算书 10
3.1给水系统计算 10
3.1.1用水量设计计算 10
3.1.2生活水池容积计算 11
3.1.3引入管设计流量的确定 12
3.1.4水表的选择 12
3.1.5生活给水系统水力计算 13
3.1.6地下室生活增压设备的选择 19
3.2消防系统的计算 19
3.2.1消火栓系统的计算 19
3.2.2自动喷淋系统的计算 25
3.3室内排水系统的计算 28
3.3.1确定排水体制 28
3.3.2横支管的计算 28
3.3.3立管及排出管的计算 33
3.3.4集水坑及提升泵计算选型 33
3.3.5化粪池设计和计算 34
3.4雨水排水系统的设计与计算 35
3.4.1汇水面积计算 35
3.4.2雨水量计算 36
3.4.3雨水斗选用 37
3.4.4连接管计算 37
3.4.5连接管计算 37
3.4.6排除管计算 37
参考文献 38
