十八层办公商务大厦给排水工程设计(含CAD图)
无需注册登录,支付后按照提示操作即可获取该资料.
十八层办公商务大厦给排水工程设计(含CAD图)(任务书,开题报告,外文翻译,计算说明书8900字,CAD图16张)
摘要
本设计的建筑为十八层的办公商务大厦,建筑高度67.10m。本建筑的给排水工程设计包括了室内生活给水系统设计,室内排水系统设计,室内消火栓系统,喷淋系统设计,以及雨水系统设计。生活给水系统分为三个区:地下室至一层为低区,采用市政给水管网直接供水;三层至十层为中区,十一层至十八层为高区变频加压供水。消防给水系统分为消火栓给水系统和自动喷淋灭火系统,本建筑为一类民用建筑,而其建筑高度≥50m,按《高层民用建筑防火设计规范》规定,室内消火栓用水量和室外消火栓用水量分别取30L/s和30L/s,自动喷淋系统在屋顶设增压设备。排水系统采用污废合流制,排水系统采用特殊的伸顶通气单立管排水系统,通气冒高出屋顶2.00m。给水系统采用钢管,消火栓给水系统和自动喷淋灭火系统采用无缝镀锌钢管,排水系统立管采用UPUC排水管,各层排水支管采用普通的UPVC排水管。在地下层设贮水池和加压泵房,地下室另设集水坑,集水坑中设潜污泵,保证污水及时排出。
关键词:建筑 给水 消防 喷淋 排水
Abstract
Urban Forestry & Urban Greening
Understanding how trees influence water movement in an urban landscape is important because in an ‘engineered xeriscape’ small changes in rainfall frequency or magnitude have significant implications to plant water availability and mortality at one extreme, and stormwater runoff and flooding at the other. This study relates direct measures of tree
canopy interception and discusses their implication for catchment hydrology in different urban landscape contexts. We measured canopy throughfall and stemflow under two eucalypt tree species in an urban street setting over a continuous five month period. Eucalyptus nicholii has a dense canopy and rough bark, whereas Eucalyptus saligna has a less-dense canopy and smooth bark. E. nicholii, with the greater plant area index, intercepted more of the smaller rainfall events, such that 44% of annual rainfall was intercepted as compared to 29% for the less dense E. saligna canopy (2010). Stemflow was less in amount and frequency for the rough barked E. nicholii as compared to the smooth barked E. saligna. However, annual estimates of stemflow to the ground surface for even the smooth barked E. saligna would only offset approximately 10 mm of the 200 mm intercepted by its canopy (2010). Tree canopy and bark characteristics should be considered when planting in pervious green space, or impervious streetscapes, because of their profound impact upon tree and surrounding water availability, soil water recharge or runoff. This study provides an evidence base for tree canopy impacts upon urban catchment hydrology, and suggests that rainfall and runoff reductions of up to 20% are quite possible in impervious streetscapes. Street tree canopies can function as a cost-effective compliment to water sensitive.
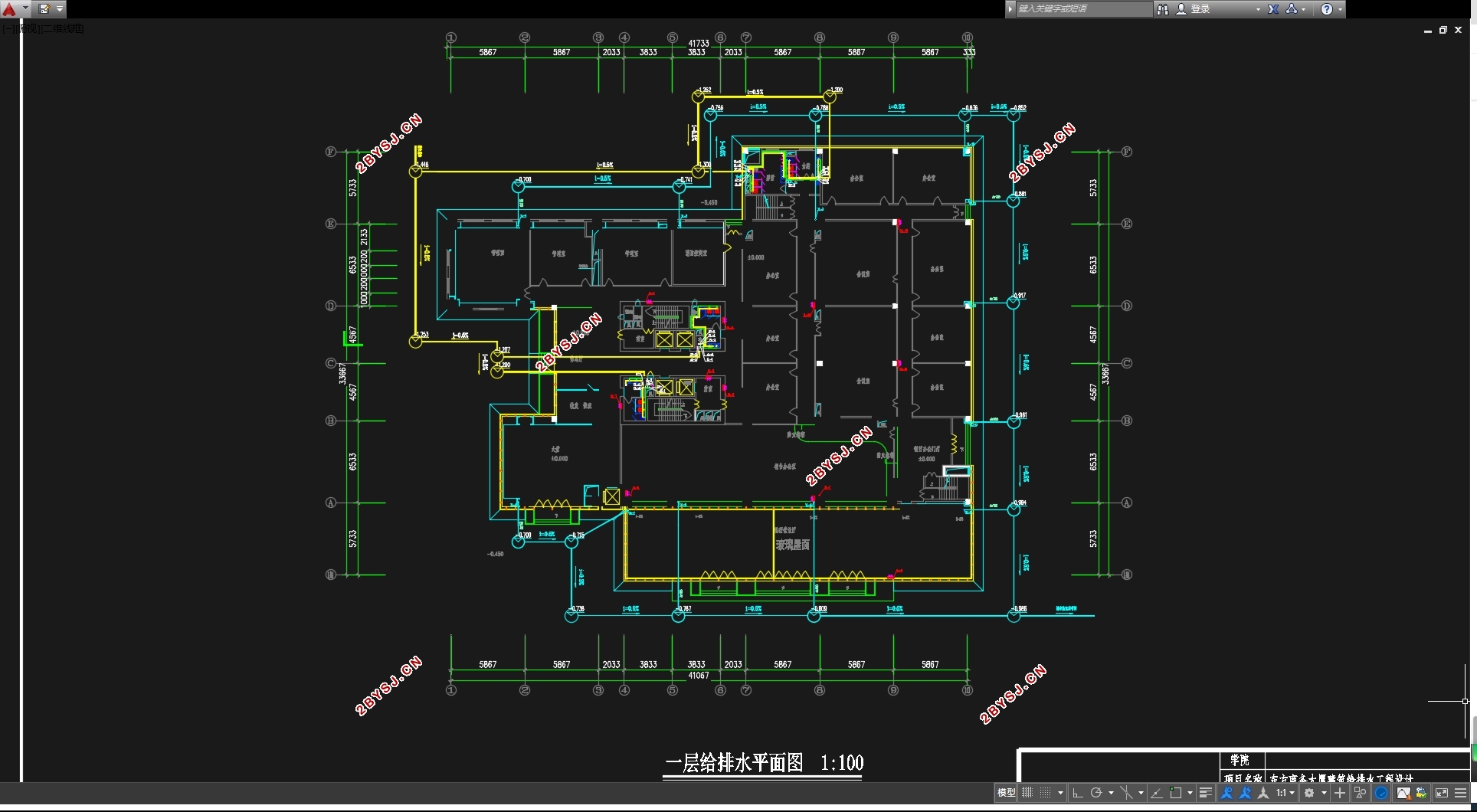
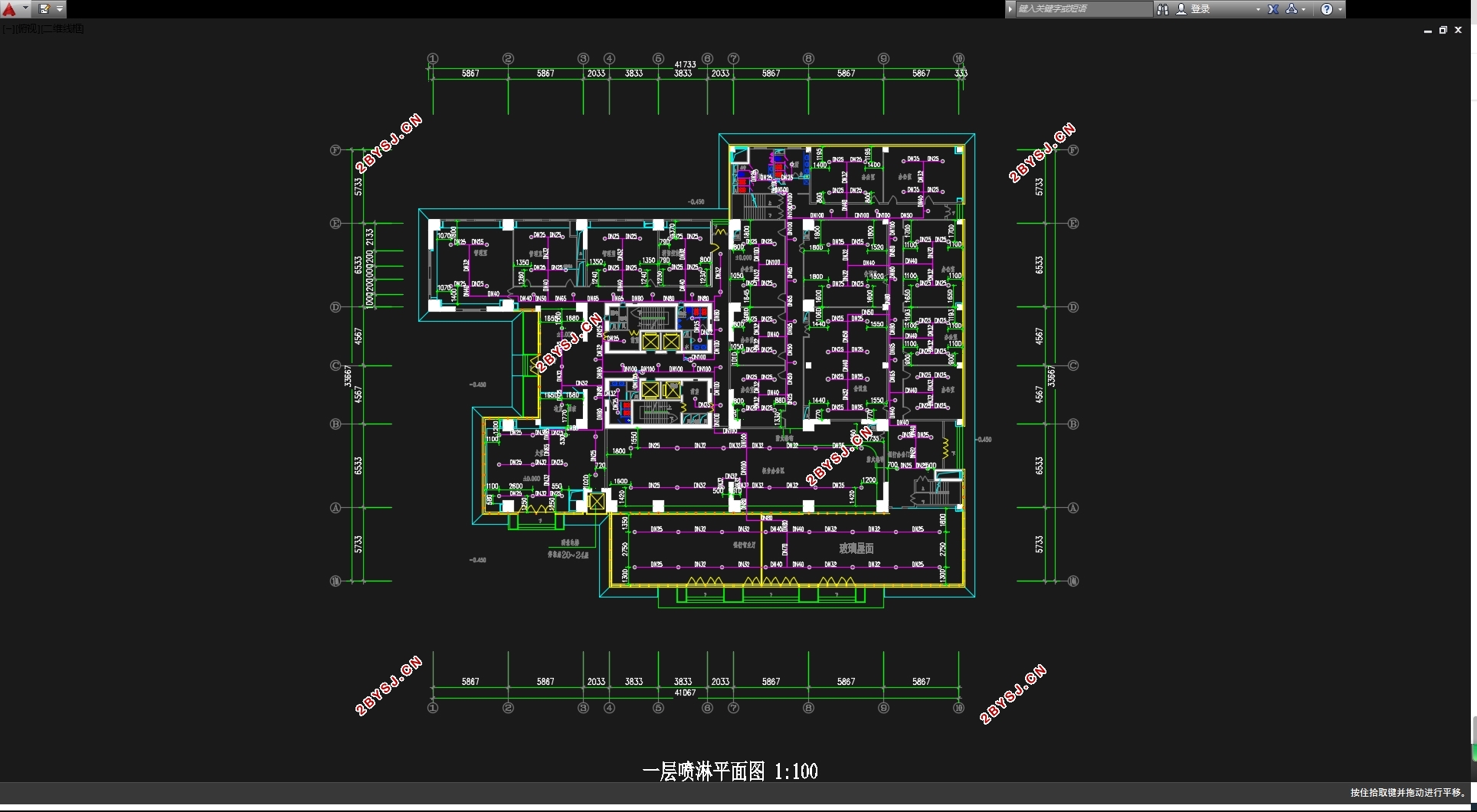
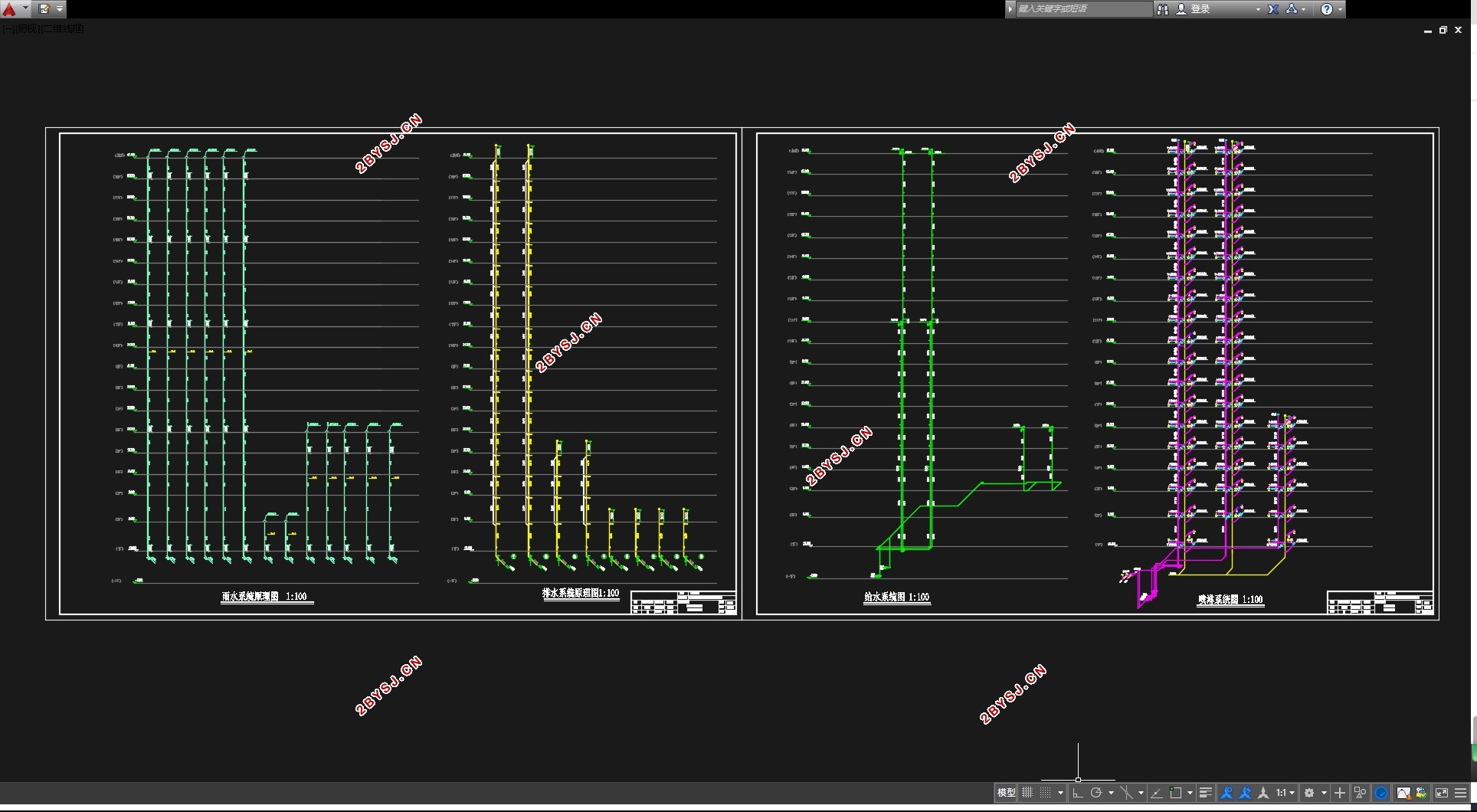
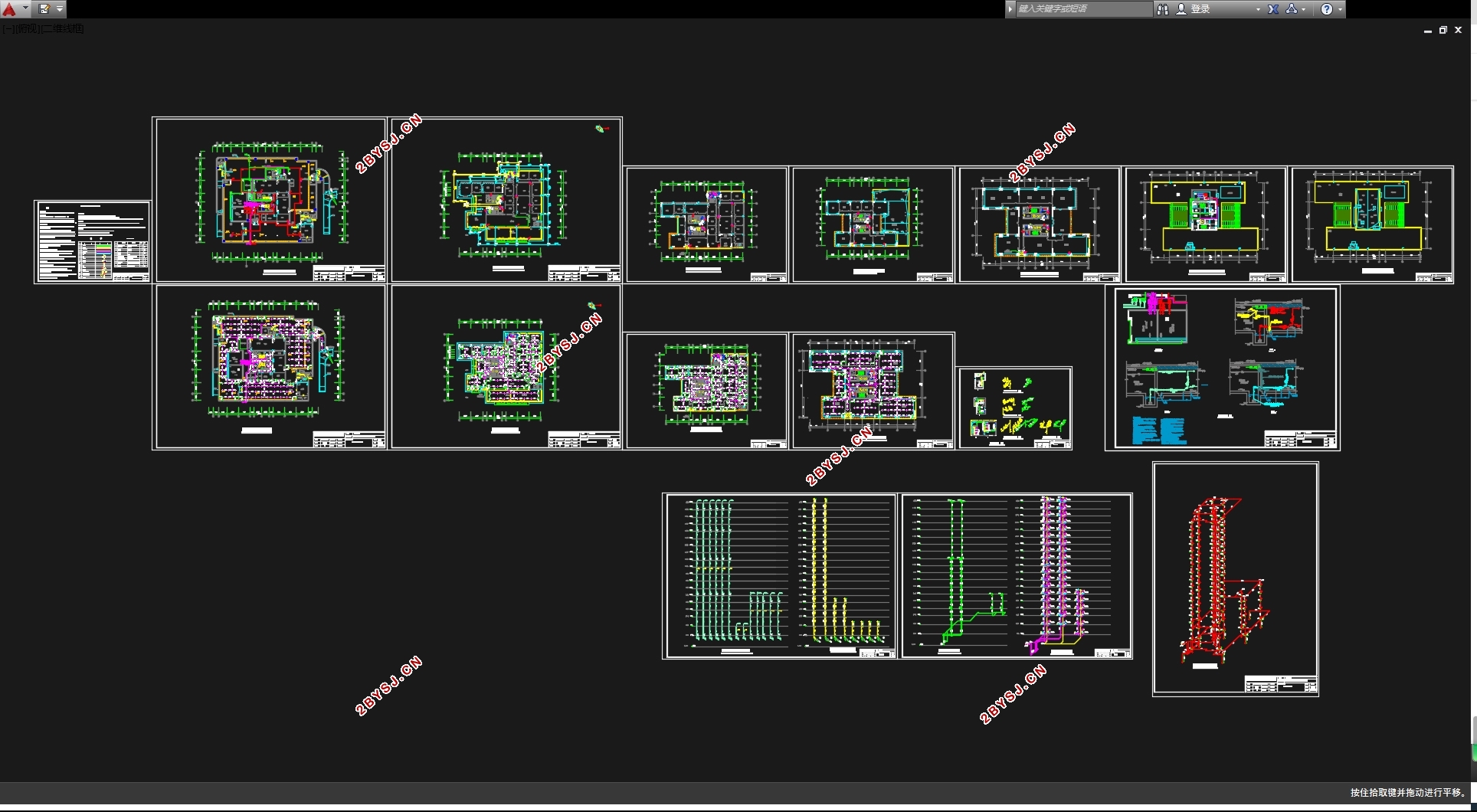
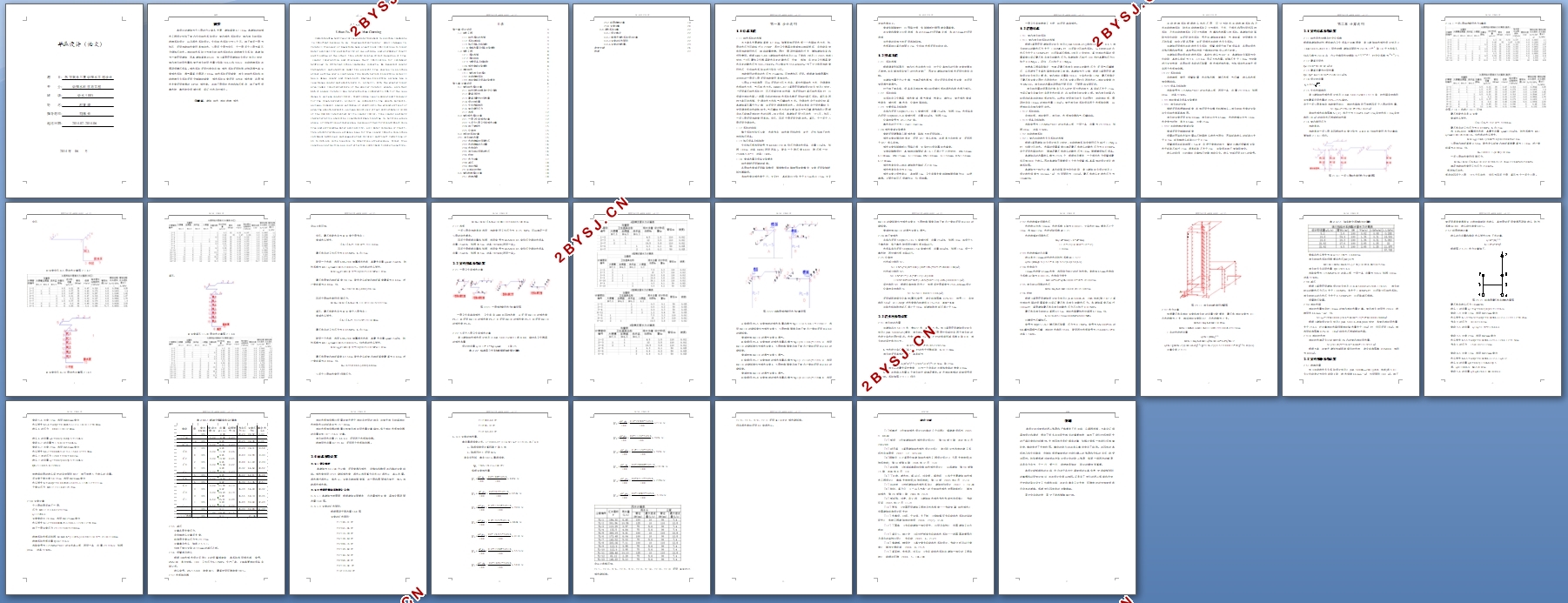

目录
第一章 设计说明 3
1.1给水工程 3
1.1.1给水系统的选择 3
1.1.2系统的组成 3
1.1.3加压设备及构筑物 3
1.1.4 管道布置及设备安装要求 3
1.2排水工程 4
1.2.1 系统选择 4
1.2.2 系统组成 4
1.2.3 主要设备及构筑物 4
1.2.4排水管道安装要求 4
1.3消防给水 5
1.3.1 室内消火栓系统 5
1.3.2自动喷淋系统 5
1.3.3消防管道及设备安装要求 6
第二章 计算说明 6
2.1室内给水系统计算 7
2.1.1给水用水定额及时变化系数 7
2.1.2最高日用水 7
2.1.3最高日最大时用水量 7
2.1.4设计秒流量 7
2.1.5生活水箱容积 7
2.1.6室内管网压力 7
2.1.7选泵 12
2.2室内排水系统计算 12
2.2.1一层卫生间排水计算 12
2.2.2二至十八层卫生间排水计算 12
2.2.4地下室排水 15
2.2.5化粪池 15
2.3消火栓系统计算 15
2.3.1消火栓的布置 15
2.3.2水枪喷嘴处所需水压 16
2.3.3水枪喷嘴的出流量 16
2.3.4水带阻力 16
2.3.5消火栓口所需的水压 16
2.3.6校核 16
2.3.7水力计算 17
2.3.8减压 18
2.3.9消防水箱 18
2.3.10消防贮水池 18
2.5室内喷淋系统计算 18
2.5.1喷淋布置 18
2.5.2标层喷淋计算 19
2.5.4立管计算 20
2.6雨水系统计算 22
2.6.1设计概况 22
2.6.1普通外排水系统设计计算 22
2.6.3立管的汇水面积 22
2.6.4立管的泄水量: 23
参考文献 26
致谢 27
