主体十九层地下一层大冶市某商住楼给水排水工程设计(含CAD图)
无需注册登录,支付后按照提示操作即可获取该资料.
主体十九层地下一层大冶市某商住楼给水排水工程设计(含CAD图)(任务书,开题报告,外文翻译,计算说明书13000字,CAD图30张)
摘要
本设计为大冶市某商住楼,主体建筑为十九层,地下一层为汽车库,地上一到三层为超市、商场,四到十九层为住宅,总建筑面积为44000m2,建筑总高度64.30m。市政自来水压力约为: 0.25MPa。给排水工程设计包括了室内生活给水系统设计,室内排水系统设计,室内消防给水系统设计,以及雨水系统设计。生活给水系统分为三个区:地下一层至地上三层为低区,采用市政给水管网直接供水;四层至十二层为中区,十三层至十九层为高区变频调速泵直接供水。消防给水系统分为消火栓给水系统和自动喷淋灭火系统,本设计建筑为二类民用建筑,而其建筑高度大于50m,按《高层民用建筑防火设计规范》规定,室内消火栓用水量和室外消火栓用水量分别是30L/s和30L/s,自动喷淋系统在屋顶设增压稳压设备。排水系统采用污废合流制,雨污分流,排水系统采用单独的伸顶通气立管排水系统。给水系统采用硬聚氯乙烯塑料管(PPR),消火栓给水系统和自动喷淋灭火系统采用无缝镀锌钢管,排水系统立管采用UPVC排水管,各层排水系统支管采用普通的UPVC排水管。在地下层设生活贮水池和加压泵房,地下室另设置集水坑,集水坑中设置潜污泵,保证污水及时从建筑物内排出。
关键词:给水,排水,消防,喷淋,水泵。
Abstract
This design for a commercial and residential Daye City, the main building of the nineteenth floor, the ground floor of the garage, on the ground of one to three supermarkets, shopping malls, four to nineteen floors for residential, with a total construction area of 44000m2,Total building height of 64.30m. Municipal water pressure is about: 0.25MPa. Water supply and drainage design includes indoor domestic water supply system design, interior drainage system design, interior fire water system design, and stormwater system design. Domestic water supply system is divided into three zones: the basement floor to the ground three for the lower zone, using municipal water supply network water supply; four to ten floor for the Central District, thirteen to ten storey high-frequency pump area direct water supply. Fire hydrant water supply system into the water supply system and the automatic sprinkler system, the construction of two types of civil construction, and its building height ≥ 50m, press the "fire protection design of tall buildings norms" provides indoor and outdoor water hydrant fire hydrant water were taken 30L / s and 30L / s, automatic sprinkler system located on the roof pressurized equipment. Sewage and waste drainage system combined system, drainage system using special stretch a single riser top ventilation and drainage systems, roof ventilation higher risk 2.00m. Water supply system used in the steel, fire hydrant water supply system and the automatic sprinkler system galvanized seamless steel pipes, drainage system uses UPUC riser pipes, drainage manifold layers of the ordinary UPVC pipes. Located in the basement storage tank and pressure pump, separate basement sump, sump submersible sewage pump CMEC to ensure timely discharge of sewage.
1.1工程概况
大冶市某商住楼主体建筑为十九层,地下一层为汽车库,地上一到三层为超市、商场,四到十九层为住宅,总建筑面积44000m2,建筑总高度64.30m。
市政自来水压力约为: 0.25MPa。
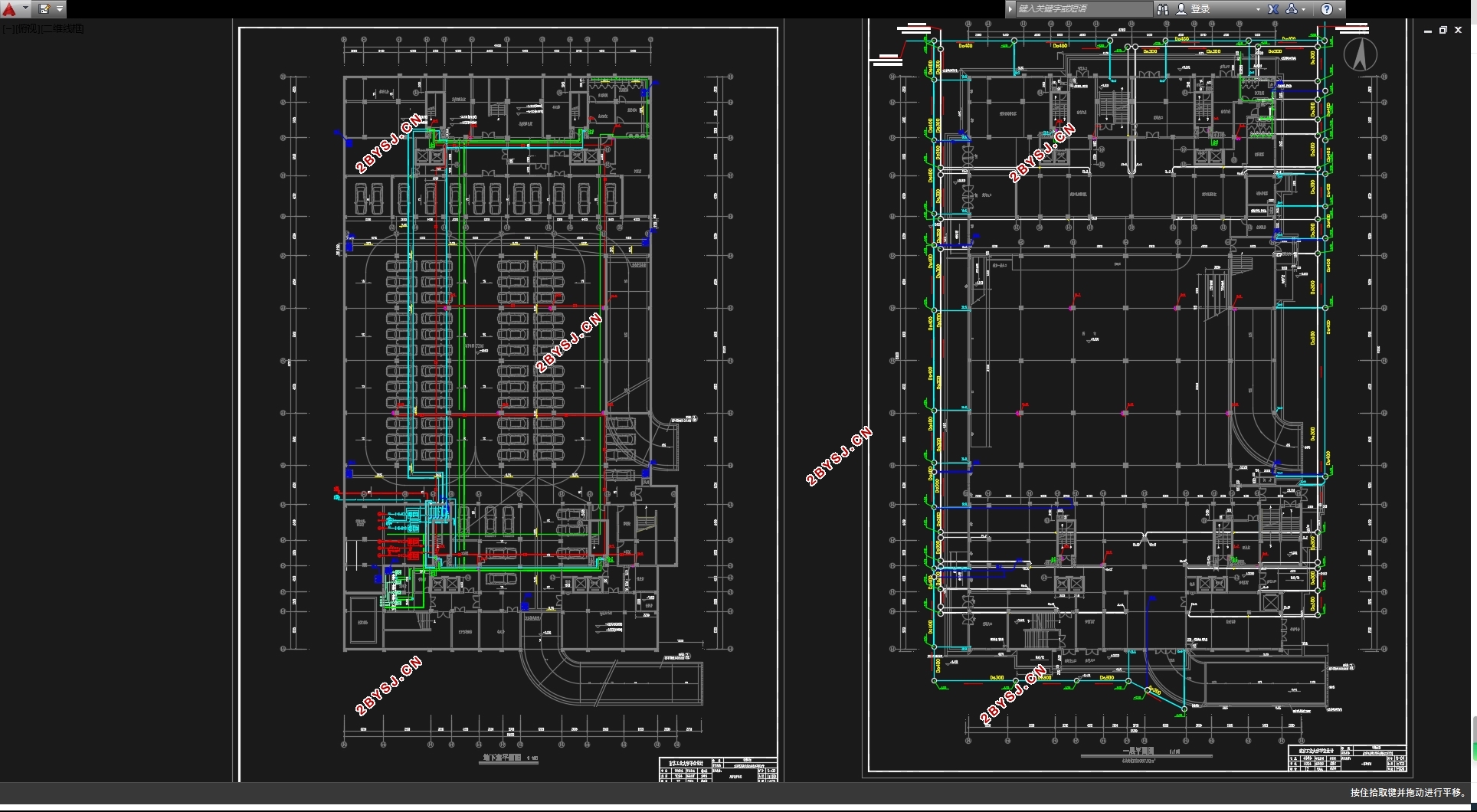

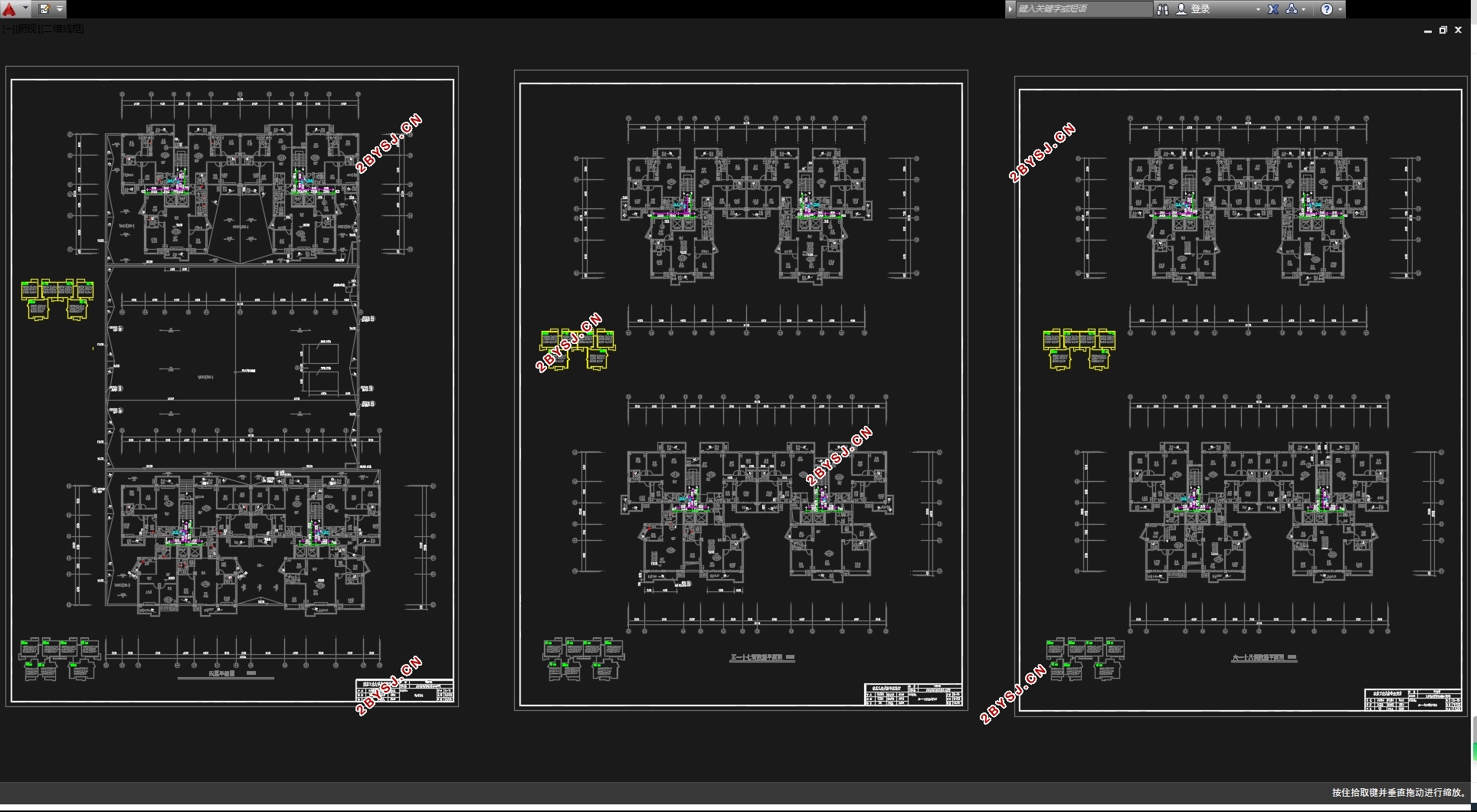
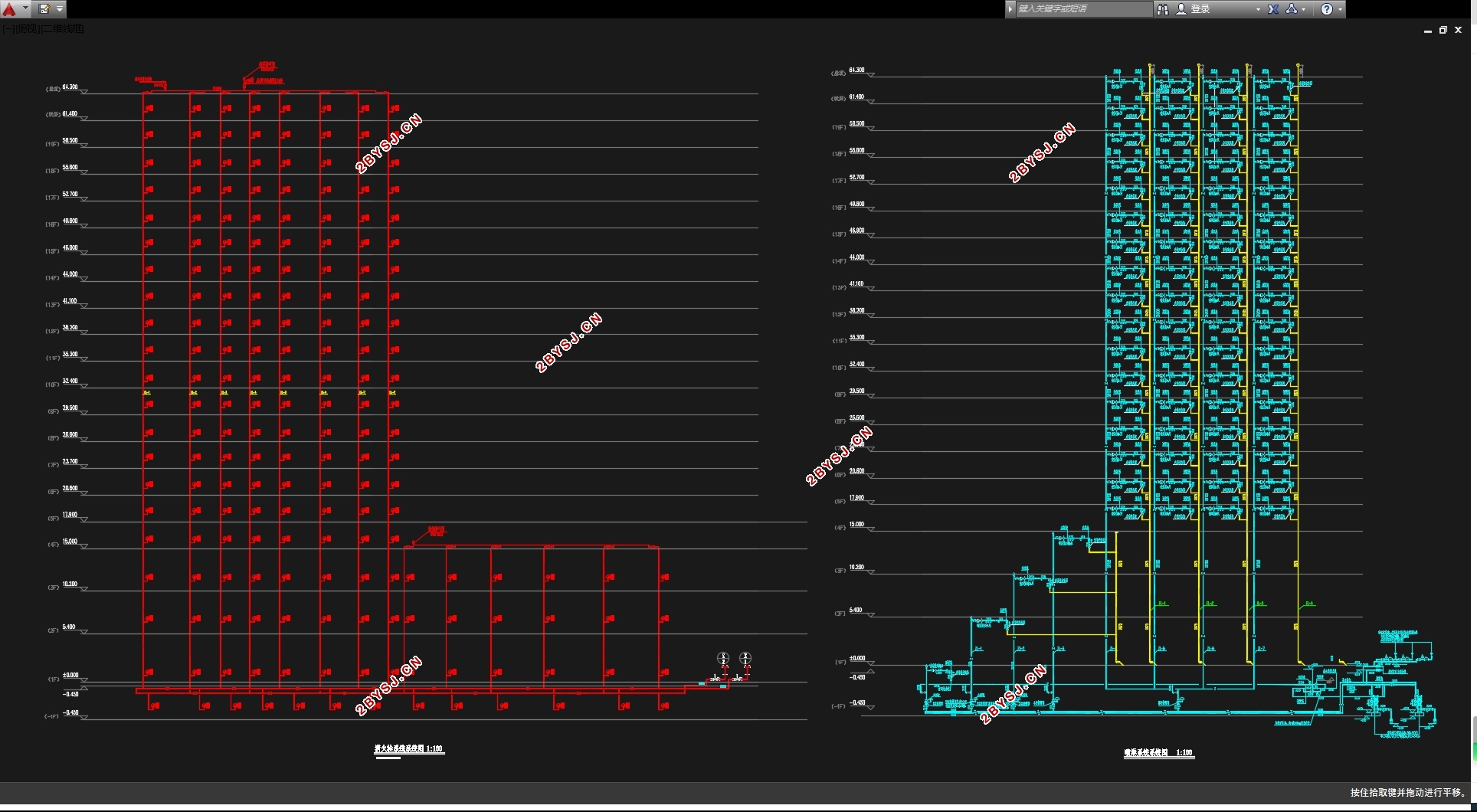
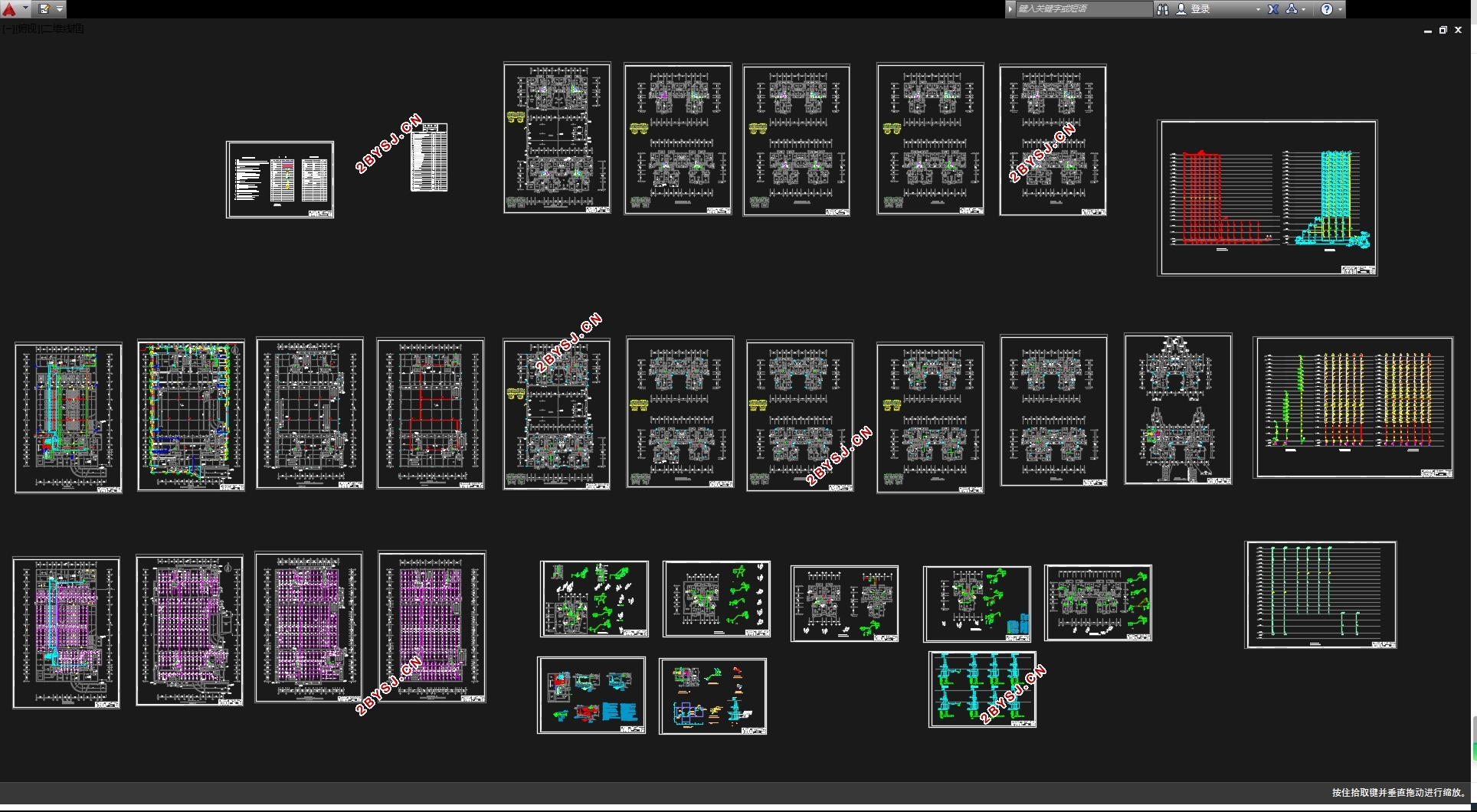
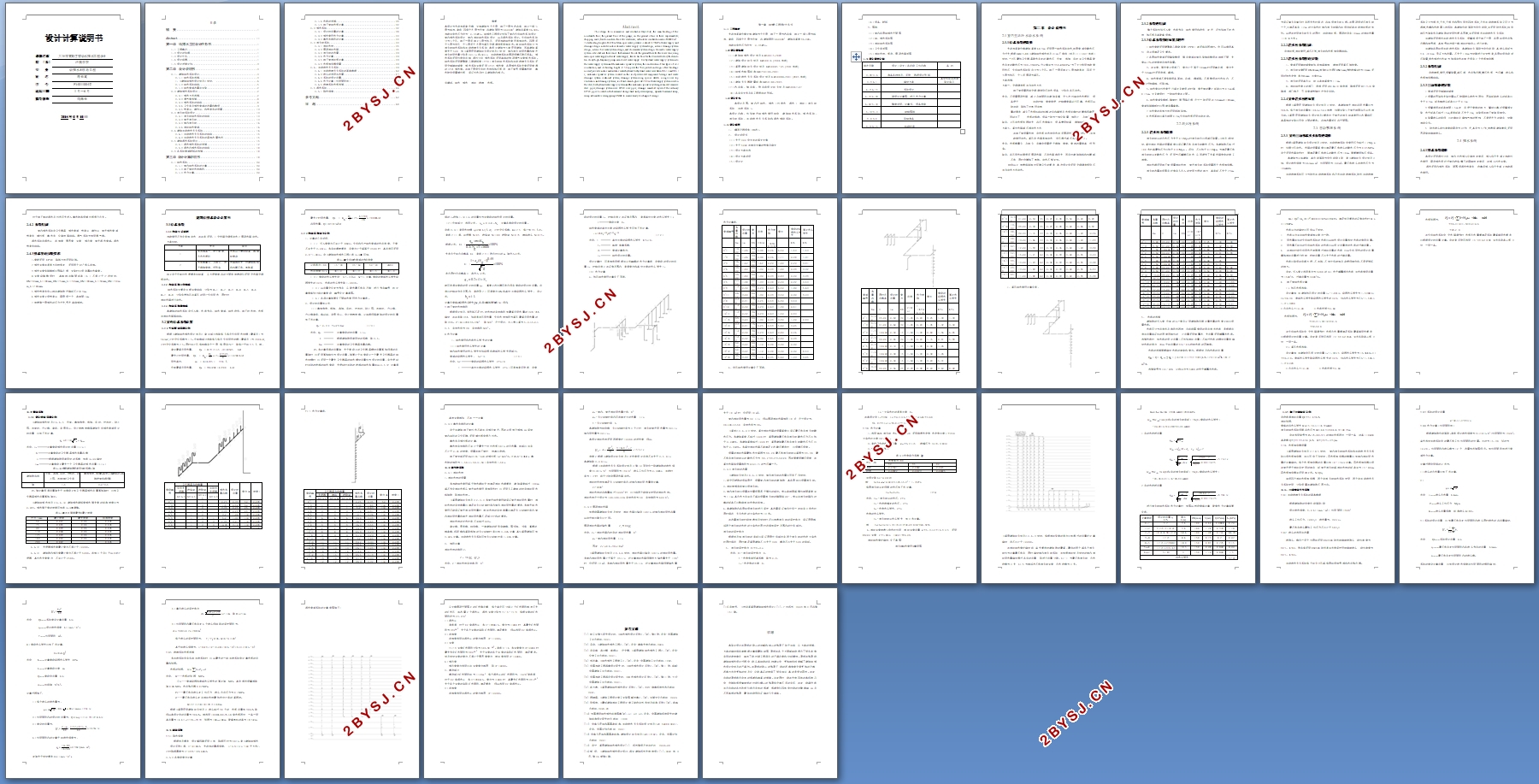

目录
摘 要 I
Abstract II
第一章 给排水工程设计任务书 1
1.1工程概况 1
1.2设计的依据 1
1.3设计任务 1
1.4设计成果 1
1.5设计进度计划 2
第二章 设计说明书 3
2.1、建筑给水系统设计 3
2.1.1给水系统选择 3
1.《建筑给排水设计规范》规定: 4
2.1.2 给水系统组成 5
2.1.3 给水管道布置与安装 7
2.2建筑排水系统设计 7
2.2.1排水方式选择 7
2.2.2通气管选择 8
2.2.3 排水系统的组成 8
2.2.4卫生间及排水管道的布置和敷设 9
2.2.5检查口、清扫口、和检查井的设置 12
2.3 消火栓系统设计 13
2.3.1 消火栓给水系统的组成 13
2.3.2 室外消火栓 13
2.3.3 室内消火栓 14
2.3.4 消防给水管道 14
2.4建筑自动喷水灭火系统 14
2.4.1 自动喷水灭火系统的组成 15
2.4.2 自动喷水灭火系统的具体布置形式 15
2.5建筑雨水系统设计 15
2.5.1 雨水排水系统的选择 17
2.5.2 雨水内排水系统的组成 18
2.6各系统管道材料的选择 18
第三章 设计计算说明书 18
3.1给水系统 20
3.1.1室内给水系统的计算 20
3.1.2地下室贮水池容积 20
3.1.3水力计算 20
3.1.4 水表的选择 26
3.1.5 地下室给水泵计算 27
3.2排水系统 27
3.2.1 设计秒流量的计算 28
3.2.2 排水管网水力计算 33
3.2.3集水井容积的计算 33
3.3消火栓系统 33
3.3.1 消防水池 35
3.3.2 屋顶消防水箱 35
3.3.3 消火栓的布置 39
3.3.4 水力计算 39
3.3.5 地下室消防泵计算 39
3.3.6 水泵接合器设置 39
3.4、自动喷水灭火系统 39
3.4.1自动喷淋灭火系统的基本数据 40
3.4.2 喷头的选用与布置 40
3.4.3系统的设计流量 41
3.4.4水力计算(作用面积法) 42
3.4.5 喷淋系统水泵选择 42
3.5 雨水系统 44
3.5.1降水强度 44
参考文献 47
致 谢 48
