四层4000平米广州某研发孵化区多层综合办公楼设计(含建筑图结构图)
无需注册登录,支付后按照提示操作即可获取该资料.
四层4000平米广州某研发孵化区多层综合办公楼设计(含建筑图结构图)(任务书,开题报告,外文翻译,设计计算书12000字,CAD建筑图9张,CAD结构图7张)
摘 要
本工程为广州市一拟建多层综合办公楼,按使用功能将建筑分为四层。楼房标高19m,总建筑面积4000m2。
本工程结构设计采用多层钢筋混凝土框架结构,基本步骤为:结构计算简图的确定;荷载计算;内力分析;内力组合;梁、柱截面配筋、板的设计、楼梯的设计、基础的设计以及结构施工图的绘制等。其中,内力计算考虑以下四种荷载作用,即恒荷载、活荷载、风荷载以及地震作用;柱、板的设计采用弹性理论;梁的设计采用塑性理论;楼梯选用板式楼梯;基础选用柱下独立基础。在进行截面抗震设计时,遵循了强剪弱弯,强柱弱梁,强节点弱构件的设计原则,且满足构造要求。
关键词:框架结构;地震作用;内力;设计;配筋
ABSTRACT
This engineering is an office building of many layers in guangdong City . According to the function, the construct consists four layers. The building is 19 meters in height and the total floor area is 4000m2 .
Reinforced concrete frame structure is adopted in this engineering. The design includes determination of structure calculating diagram; calculation of load; analysis of internal force; combination of internal force; reinforcement for beams and columns; the design of slab, stair and basement; the drawing of structural working plan. Dead load, live load, wind load and earthquake action are considered. The design of beams is based on plastic analysis. Slab stair and strip foundation are selected in this design. In the seismic design, the design principle of “strong column and weak beam, strong shear and weak bending, strong joint week member” is obeyed. And the cross-section can meet the demand of construction.
Keywords: frame; action of earthquake; internal force; design; reinforcement
本设计为四层的钢筋混凝土框架结构,主要设计资料如下:
1.1 设计标高
室内设计标高±0.000,室内外高差300 。
1.2 气象资料
基本风压:0.5 ;。
基本雪压:0
1.3 工程地质与水文地质资料
地基允许承载力R=80 ,土类型为粉质粘土,Ⅲ类场地,最高地下水位:自然地面以下1.0 ,地下水性质:有弱硫酸盐侵蚀。
1.4 抗震烈度
抗震设防烈度为7度,地震分组为第二组,三级抗震要求。
1.5 墙身做法
外墙采用粉煤灰轻渣空心砌块:厚240;内墙采用粉煤灰轻渣空心砌块:厚200;加气混凝土砌块强度MU3,用M5水泥砂浆砌筑。
1.6 楼面做法
水泥花砖地面;110 厚现浇钢筋混凝土楼板。
1.7 屋面做法
小瓷砖地面;100 ~140 厚膨胀珍珠岩找坡2% ;100 厚现浇钢筋混凝土楼板。
1.8 门窗做法
底层出入口为铝合金门,卫生间行政办公室为木门,其它为铁门、铝合金窗。
1.9 活荷载
屋面活荷载:0.5 / ;走廊活荷载:2.5 / ,楼梯3.5 / 其它楼面活荷载:2.0 / 。
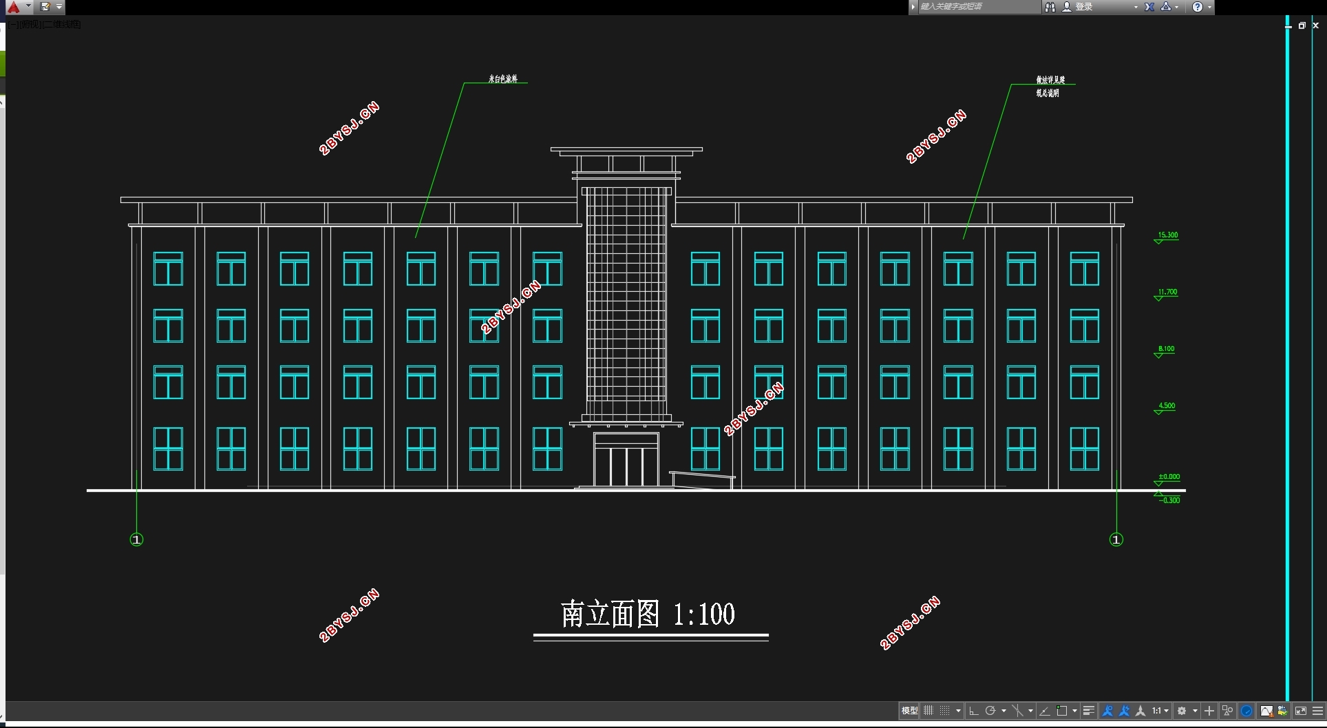
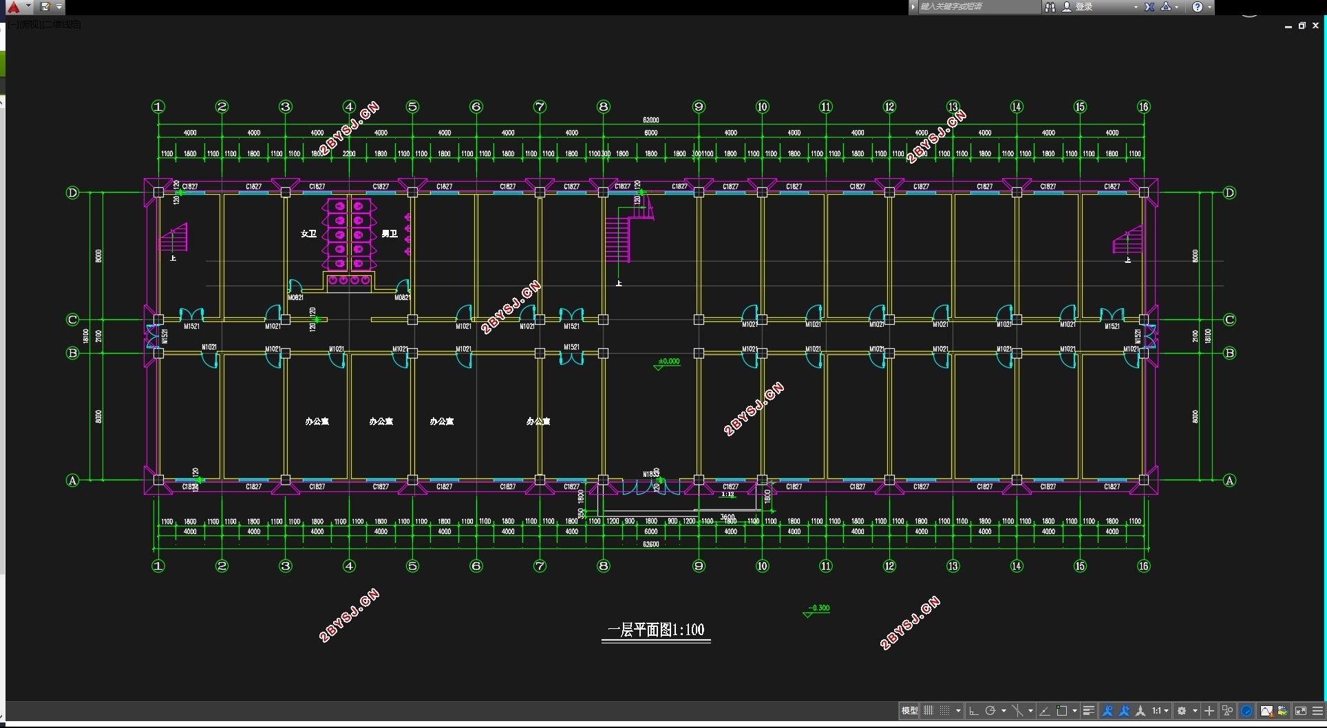
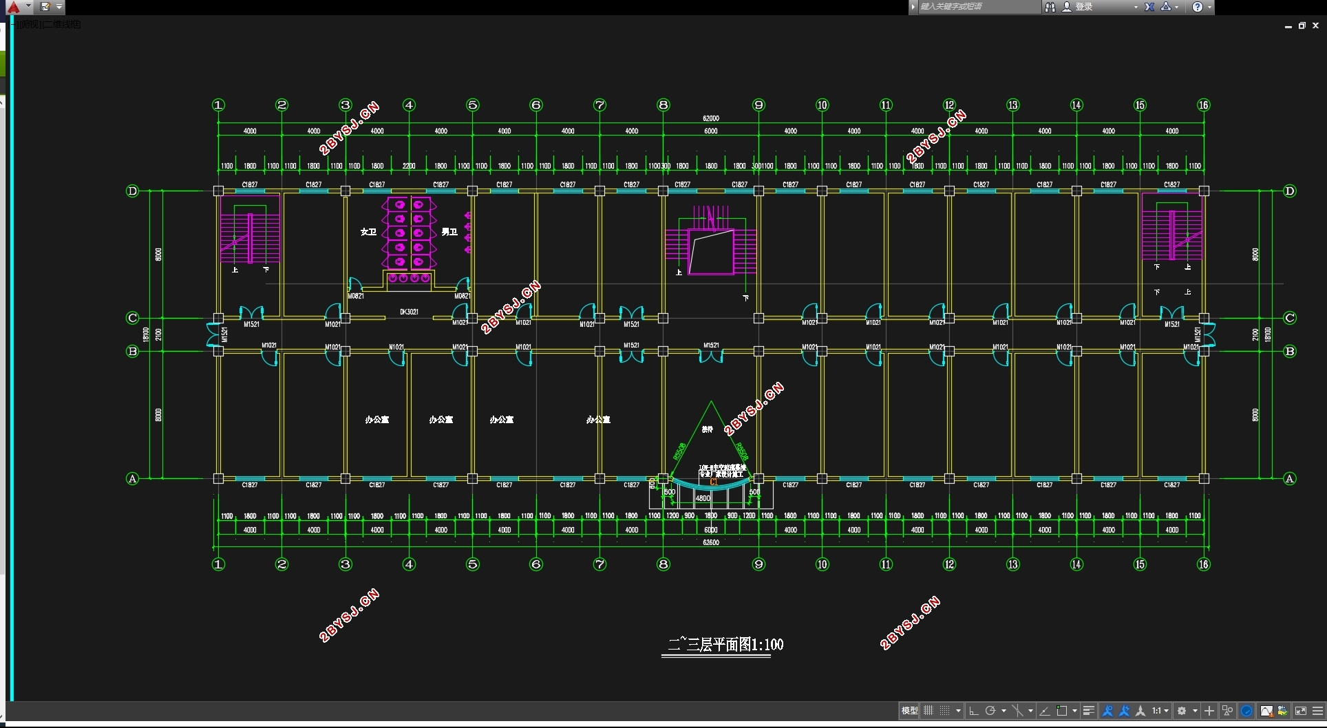
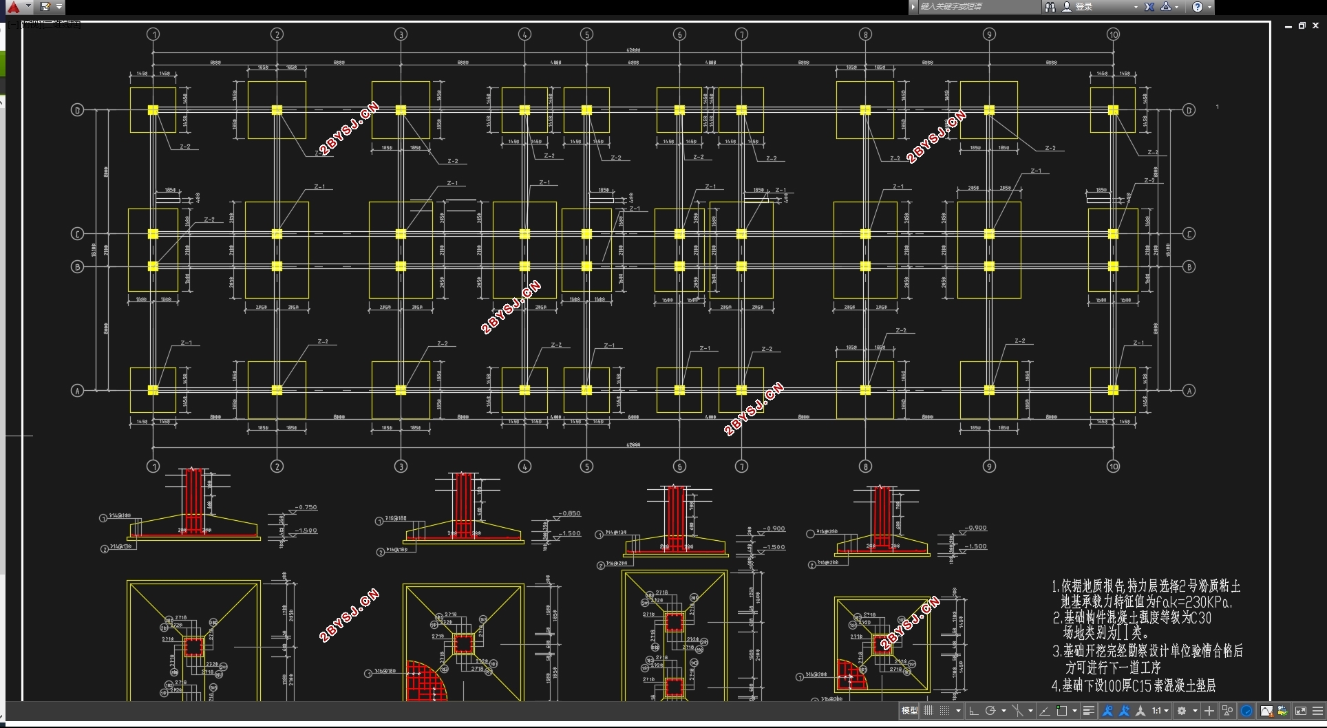
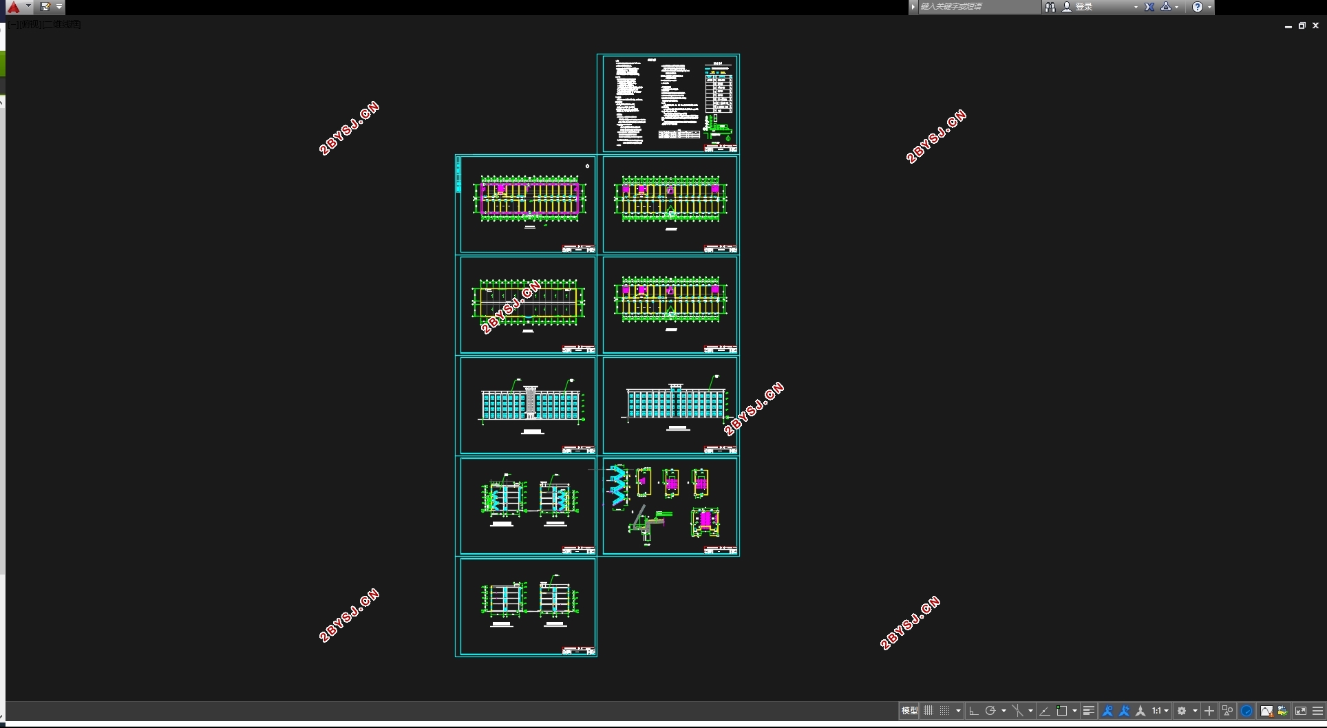
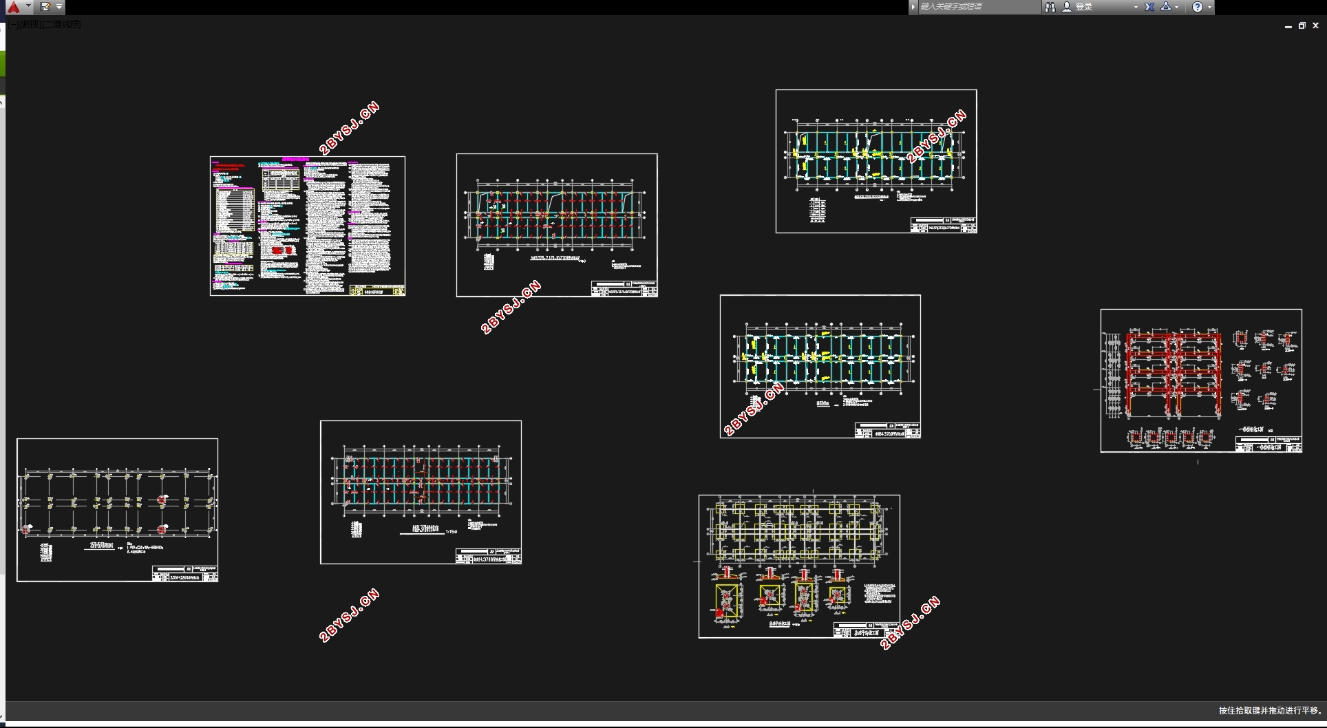
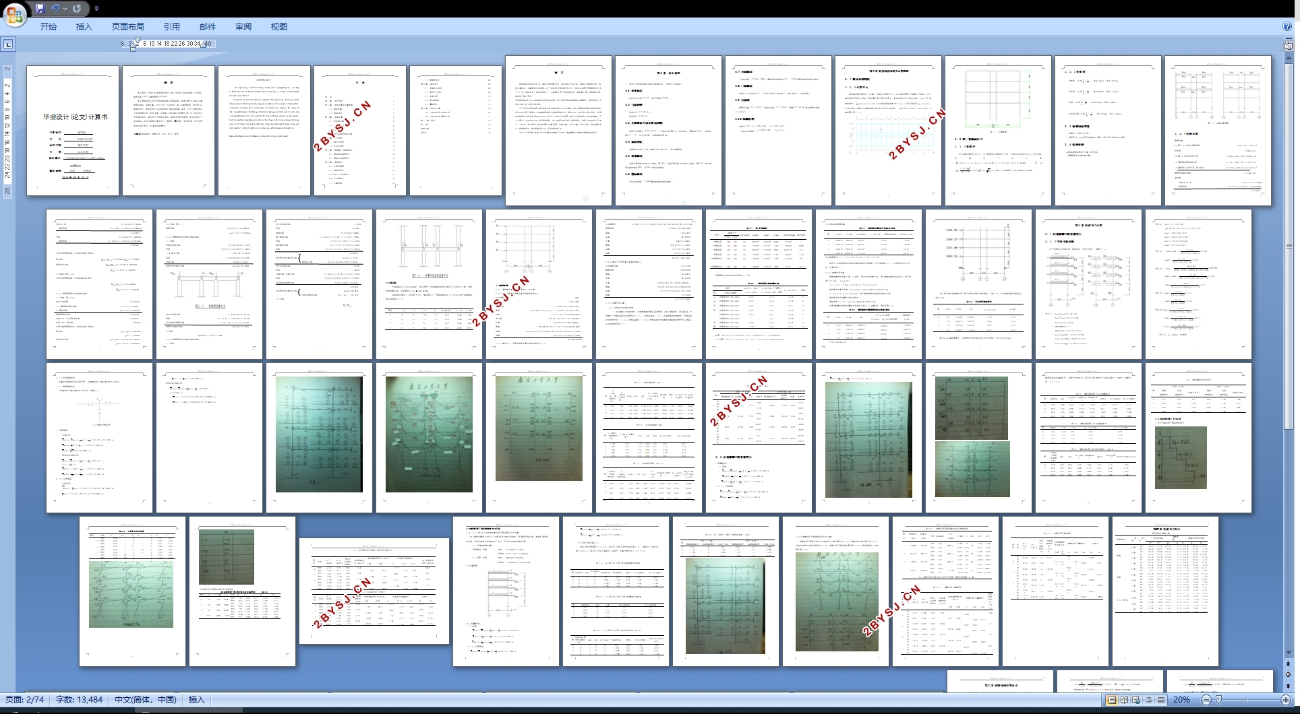

目 录
前 言 1
第1章 设计资料 2
第2章 结构布置及计算简图 2
2.1 结构布置 2
2.2 结构选型 2
第3章 荷载计算 6
3.1 恒荷载计算 6
3.2 活荷载计算 6
3.3 风荷载计算 6
3.4 重力荷载代表值计算 6
第4章 内力组合 14
5.1 梁内力组合 14
5.2 柱内力组合 18
第5章 框架梁、柱截面设计 22
6.1 框架梁的截面设计 24
6.2 框架柱的截面设计 26
第6章 楼梯设计 30
8.1 平面布置图 31
8.2 梯段板设计 32
8.3 PTB-1平台板设计 33
8.4 平台梁设计 35
7.1 计算简图 39
7.2 楼面板设计 40
第8章 基础设计 49
9.1 荷载效应组合 49
9.2 基础尺寸设计 49
9.3 荷载分配 50
9.4 基础梁设计 51
9.5 翼板设计 52
第9章 PKPM计算 58
10.1 PKPM部分文本文件 58
10.2 PKPM部分图形文件 71
第11章 结论 74
致 谢 75
参考文献 76
