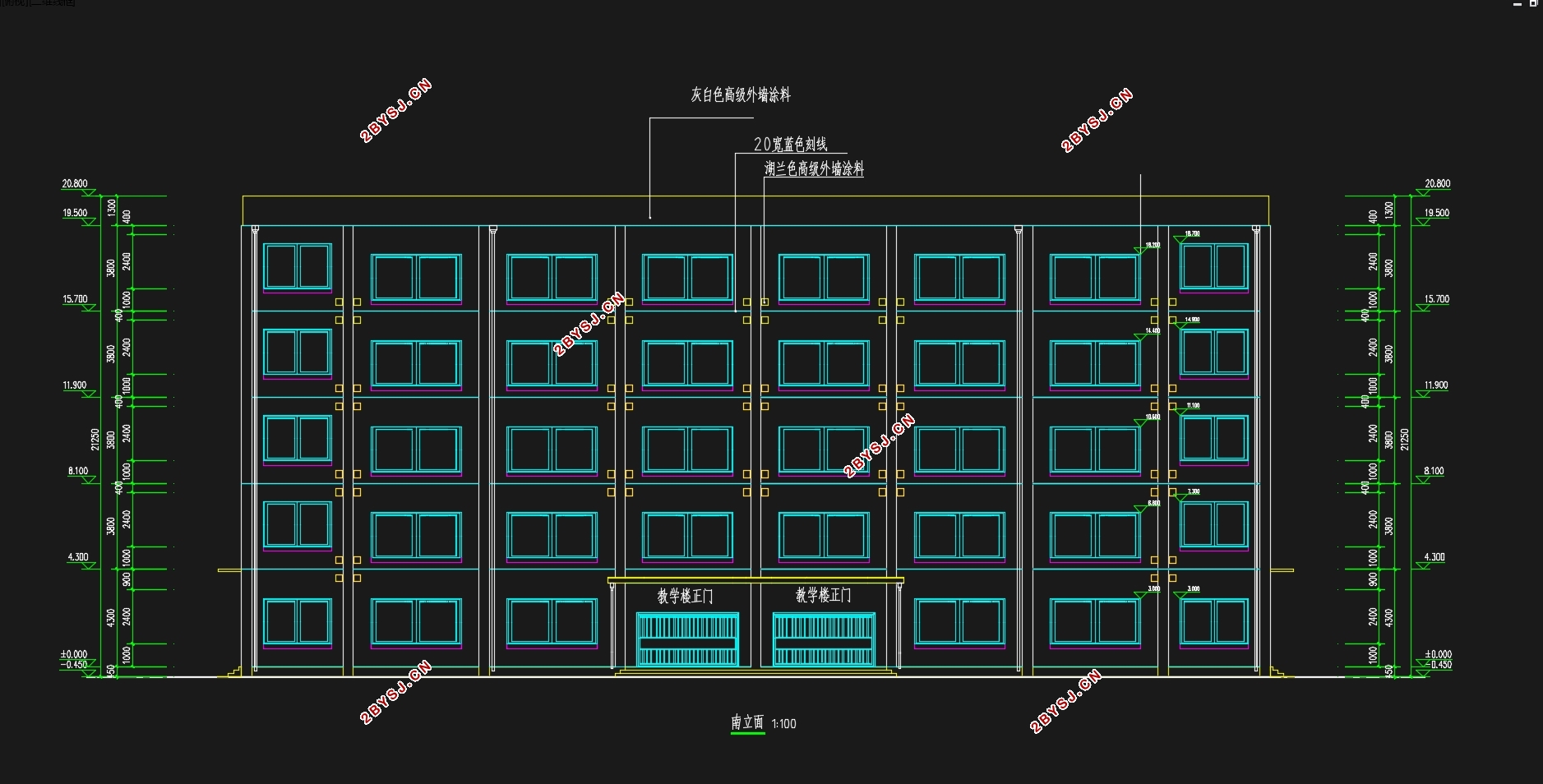三跨五层4500平米南京市某职校教学楼设计(含建筑图结构图)
无需注册登录,支付后按照提示操作即可获取该资料.
三跨五层4500平米南京市某职校教学楼设计(含建筑图结构图)(任务书,开题报告,外文翻译,论文计算书28000字,CAD建筑图8张,CAD结构图9张)
摘要
本课题为实际工程应用型课题,工程地点位于江苏省南京市,工程名称为“南京市某职校教学楼”,拟采用钢筋混凝土框架结构,框架结构是一种应用比较广泛的结构,住宅楼,办公楼,教学楼等都会选择框架结构,框架结构由柱和梁组成,是一种柔性结构,在一定的高度下具有较好的抗震性能,框架结构设计的一般原则是强柱弱梁,强剪弱弯,强节点,强锚固。框架结构能够满足大空间布置要求,既经济又实用,经过几十年的不断发展,框架结构的设计已经越来越成熟,施工的程序更加方便高效,相信在未来的趋势中,框架结构会得到更进一步的优化和发展。
关键词:框架,柱,梁。
Abstract:
This subject is the application of practical engineering issues,the project site is located in Jiangsu city of Nanjing Province,Project name is A Teaching building of Liuhe Vocational School of Nanjing City..The reinforced concrete frame structure.At present, the frame structure is a broader application of the structure, residential buildings, office buildings, school buildings, Which would choose to frame, frame structure consists of columns and beams ,It a flexible structure, at a certain altitude with a more good seismic performance, the general principles of structural design framework is weak beam, strong shear weak bending, strong nodes, strong anchor. Framework to meet the requirements of large spatial arrangement, both economical and practical, after decades of continuous development, the framework has become increasingly sophisticated structural design and construction process more convenient and efficient, I believe that the trend in the future, the framework will be further optimization and development.
Keywords: frame, columns, beams
1、工程概况
本毕业设计题目来自于拟建项目工程,位于南京市,该工程为南京市某职校教学楼,采用钢筋混凝土框架结构体系。该楼单层建筑面积约900m2,该楼主体为三跨五层,建筑面积约4500m2。在正常情况下,本工程的合理设计使用年限为50年。工程总平面图及及标准层柱网布置见任务书附图。
2、气象资料
基本风压:0.40kN/m2
基本雪压:0.65 kN/m2








目 录
前言.......................................................1
第一章 工程概况............................................2
第二章 设计资料
2.1 工程概况..........................................2
2.2气象资料...........................................3
第三章 结构平面布置
3.1 结构平面..........................................6
3.2框架梁截面尺寸.....................................7
第四章 横向框架梁在风载作用下的内力和位移计算
4.1横向框架概况.......................................9
4.2框架梁,柱线刚度计算..............................12
4.3横向框架在风载作用的下的内力......................15
第五章 横向框架梁在水平地震荷载作用下的内力和位移
5.1 重力荷载计算.....................................22
5.2 横向框架梁在水平计算作用下位移算.................23
5.3地震下的内力计算..................................28
第六章 横向框架在竖向荷载作用下计算简图和内力计算
6.1 横向作用下荷载计算...............................35
6.2 活载作用下荷载计算...............................39
6.3 楼面布置计算原理.................................40
6.4横向框架在永久荷载作用下内力计算..................41
6.5横向框架在可变荷载作用下内力计算..................51
第七章 内力组合 框架梁柱
7.1 荷载组合.........................................59
7.2最不利内力组合....................................61
7.3各种内力组合计算表..........................66——74
第八章 框架梁柱截面设计
8.1理论基础..........................................75
8.2截面设计..........................................75
第九章 楼板设计
9.1 楼板荷载.........................................97
9.2楼板内力及配筋计算................................97
第十章 楼梯设计..........................................102
第十一章 基础设计........................................106
结论.....................................................119
致谢.....................................................120
参考文献.................................................122
