五层4750平米南京市某孵化器项目厂房施工组织设计(含建筑图结构图)
无需注册登录,支付后按照提示操作即可获取该资料.
五层4750平米南京市某孵化器项目厂房施工组织设计(含建筑图结构图)(任务书,施工组织设计16700字,CAD建筑图8张,CAD结构图10张,横道图)
摘 要
随着建筑业管理体制改革的深化,工程项目施工管理越来越受到人们的重视,
其管理水平的高低成为制约企业生存与发展的第一要素,而质量、进度、成本控制是其中最为重要的管理要点。
本文以南京市某孵化器厂房楼施工项目为实例,结合实际情况,对项目的各分部分项工程 施工方案进行了详细设计。
运用进度控制的基本理论知识,从项目管理者的角度出发,对项目从开工准备到竣工验收全过程进行了系统的进度规划设计,使用横道图和网络图对进度计划进行分析,并根据实际情况提出了具体的保证进度计划实施的措施;质量和安全方面,制定了严格的技术、组织措施,针对施工项目中常见问题、重点问题进行了规划,建立相应的管理组织机构,以保证质量与安全计划得以很好的实现。
关键词: 施工项目管理,进度规划,质量规划,成本规划
Abstract
With the deepening of the reform of the construction industry management system, engineering project construction management is getting more and more attention,
The level of its management to become the first factor in restricting the survival and development of enterprises, and the quality, schedule, cost control is the management of the.
The factory construction project as an example, combined with the actual situation, has carried on the detailed design to the sub-part of the project construction program.
Using the basic theory of knowledge progress control, starting from the project management perspective, the project to completion and acceptance of the whole process of project planning and design system from the start to prepare, use the Gantt chart and network diagrams to analyze the schedule, and put forward specific
Key word : Construction project management, project planning, quality planning, cost planning
工程概况
1、工程地点:南京
2、工程名称:南京市某孵化器项目厂房
3、建筑规模/面积 总用地面积:950平方米,总建筑面积4750平方米,建筑层数:5,建筑高度:21米 建筑抗震设防类别:丙类,建筑物的抗震设防烈度:7度
建筑设计概况
屋面概况: 现浇砼坡、平屋面,45厚挤塑保温板、3厚SBS改性沥青防水层, 40厚C30细石砼刚性层,水泥瓦;
外墙装饰:L型水泥基复合保温砂浆,贴面砖及外墙涂料。
楼地面:水泥砂浆面层。
内装饰:混合砂浆粉刷,公共部位刷乳胶漆。
门窗:为中空玻璃塑钢门窗、防火门等。
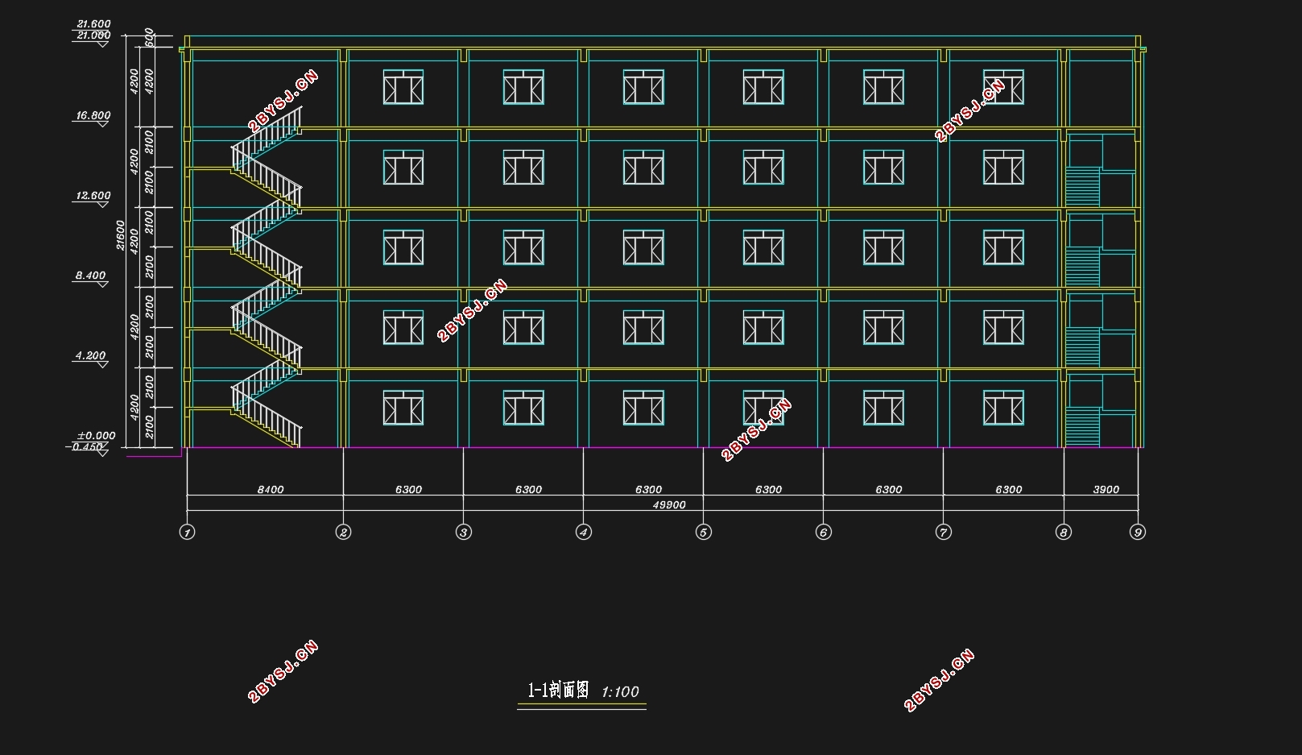
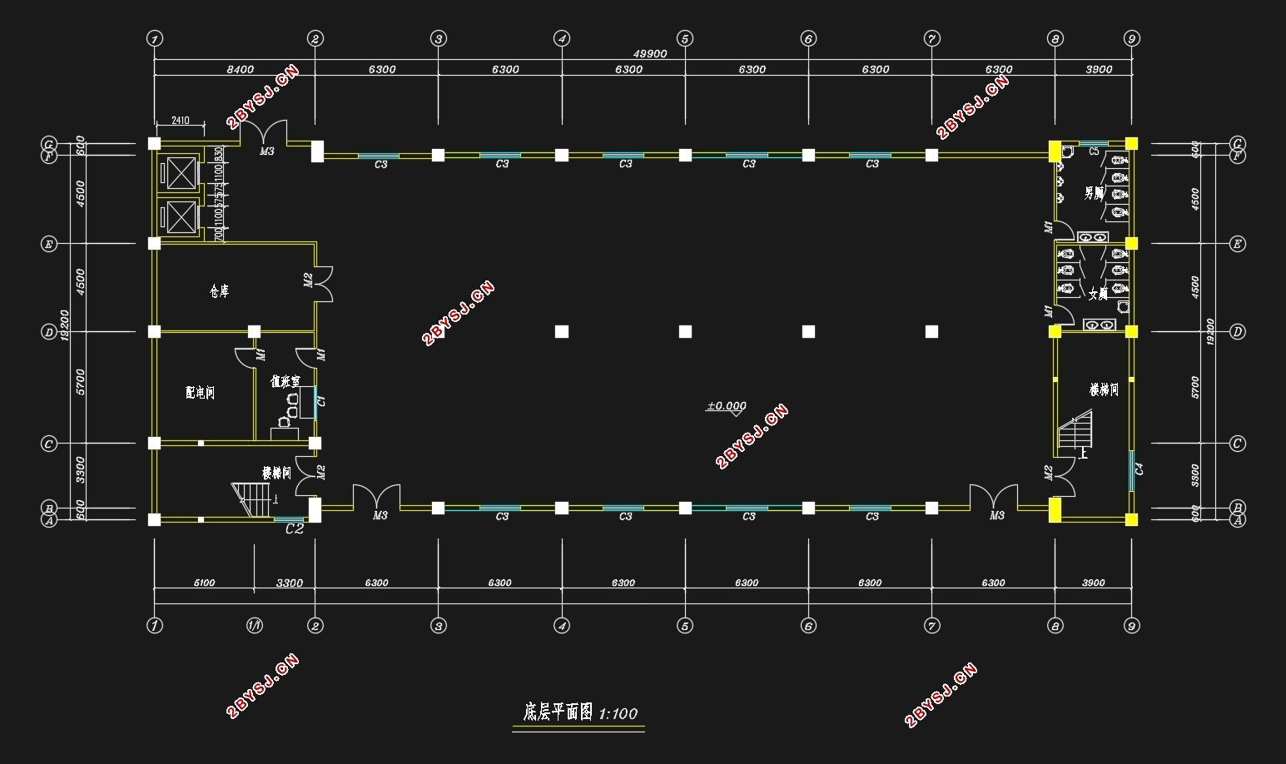
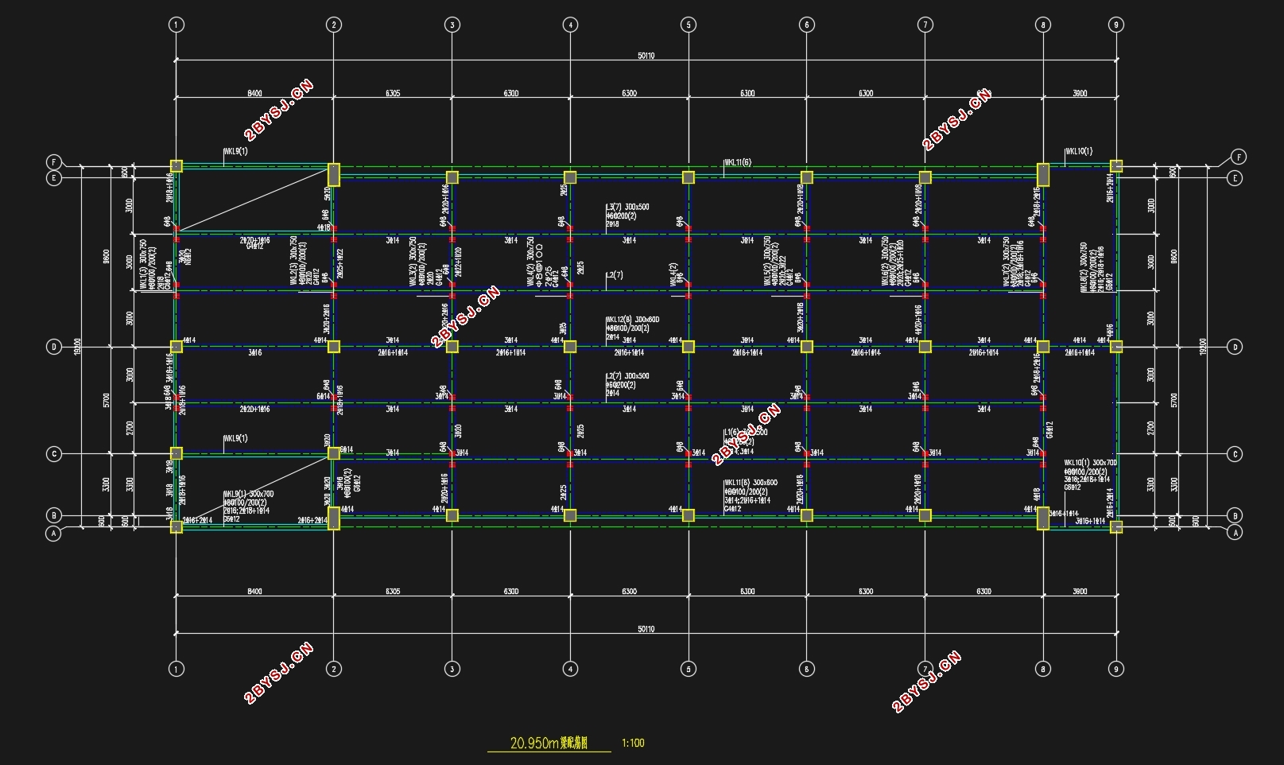
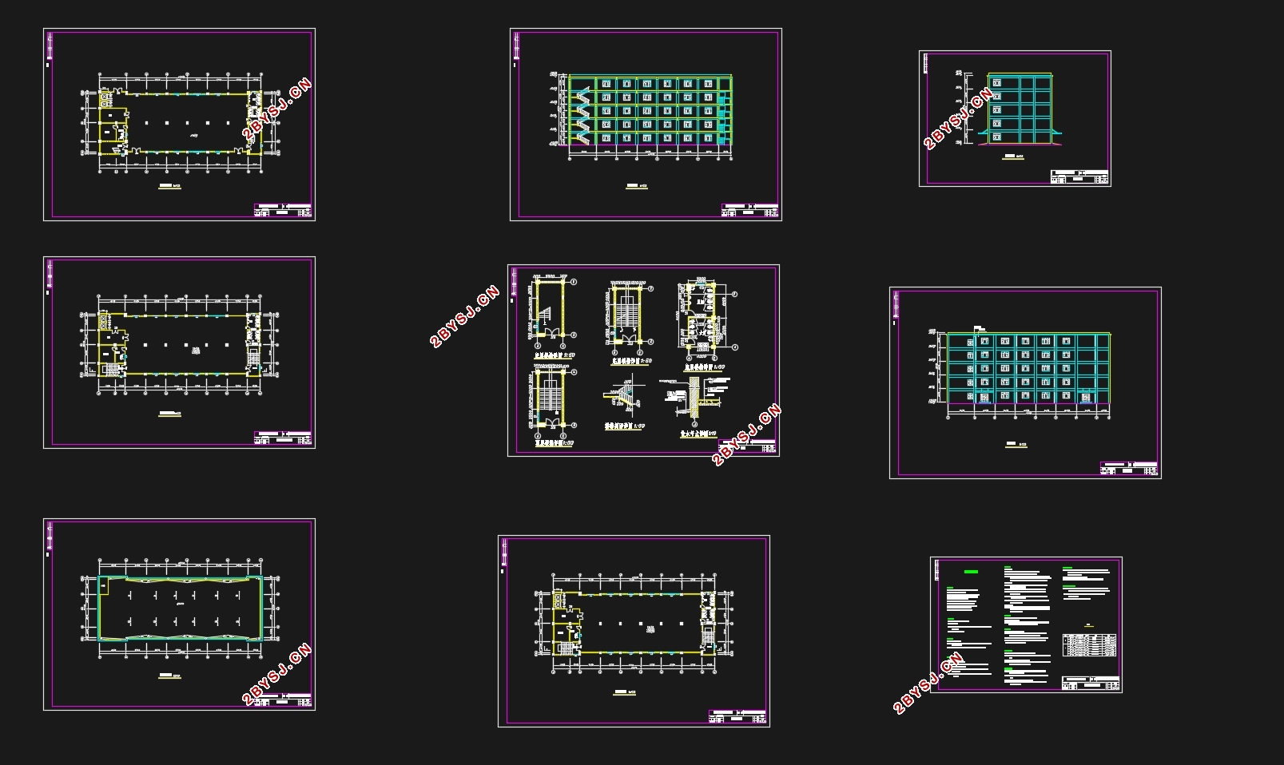
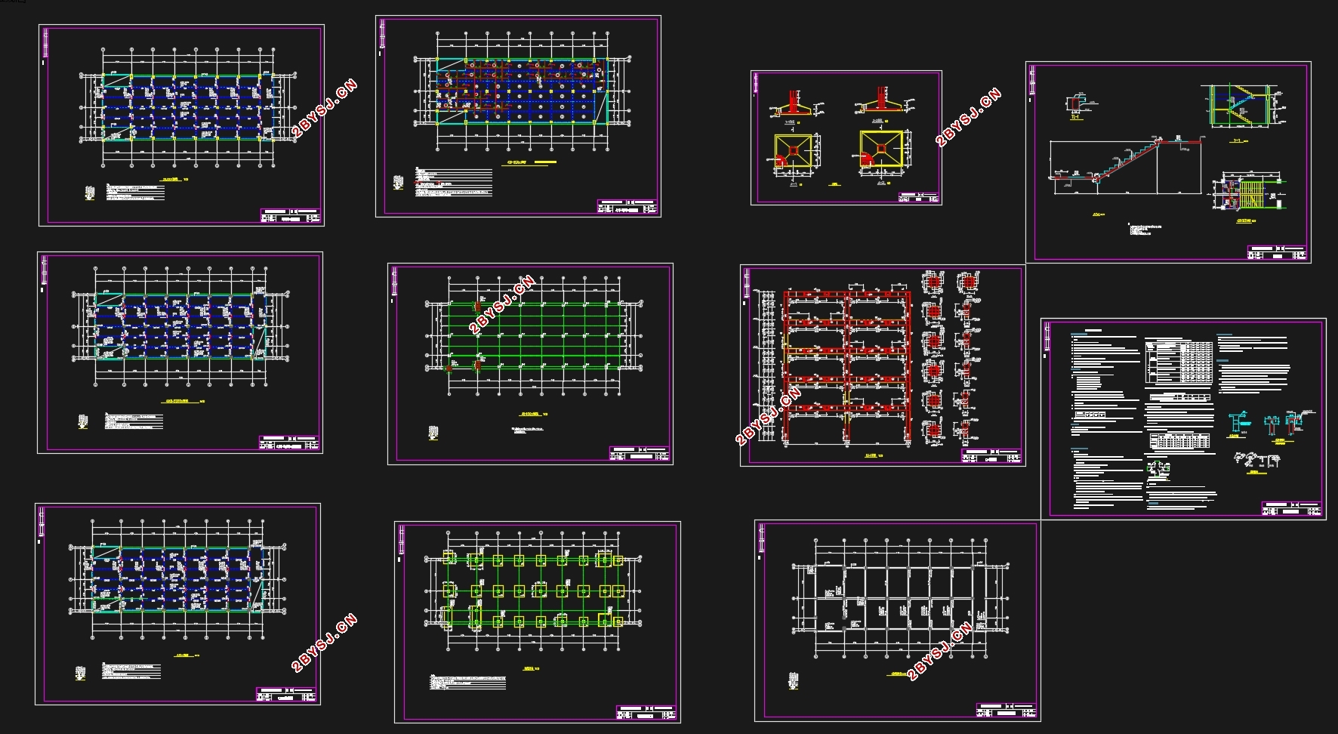
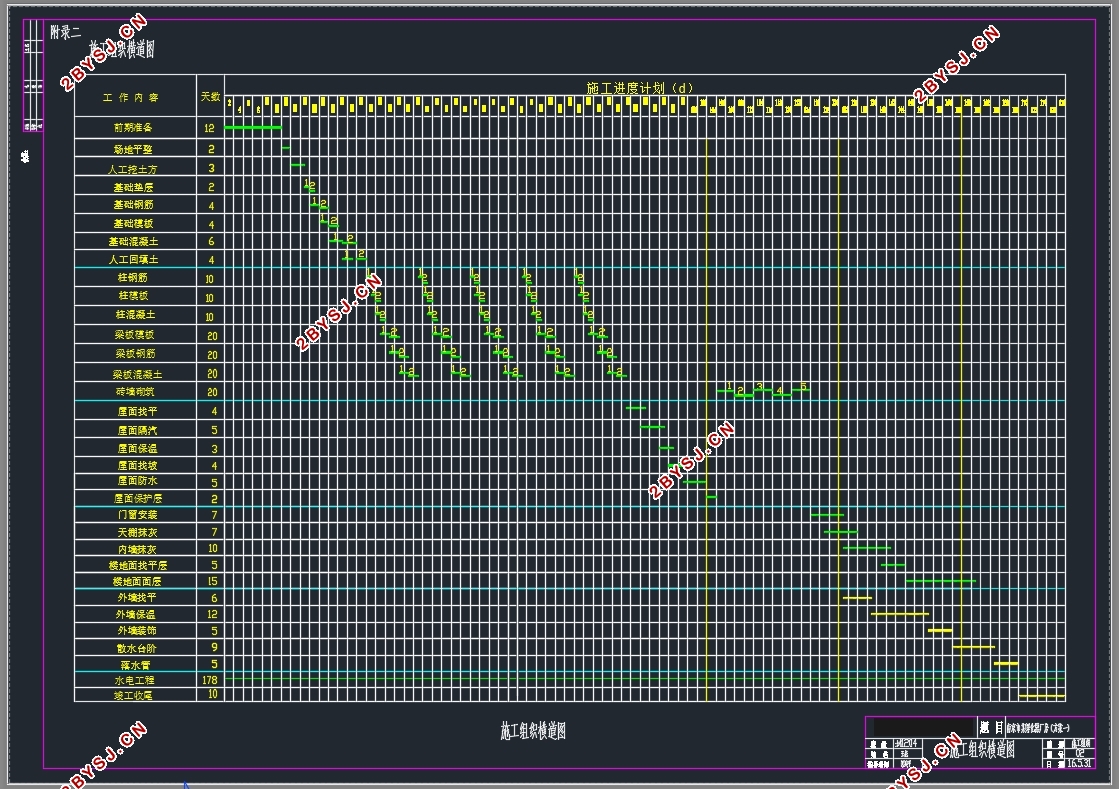
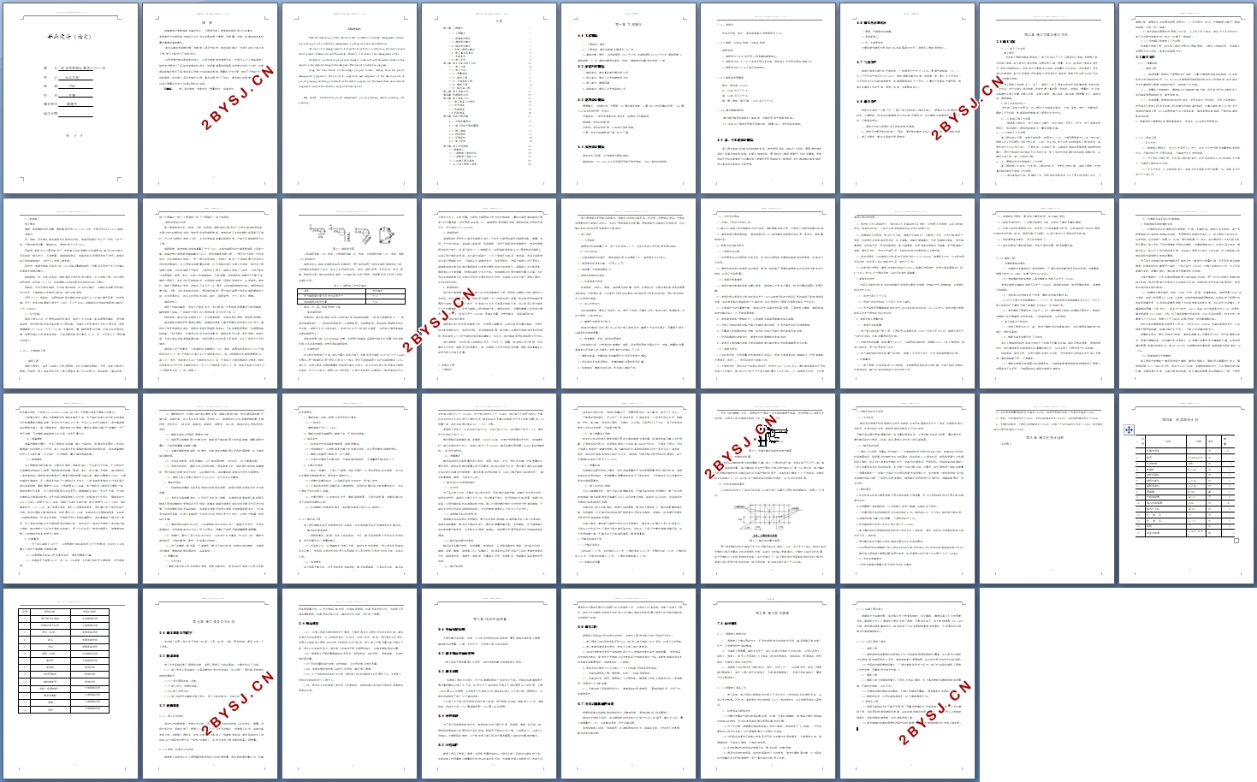

目录
第一章 工程概况................................................................................................1
1.1 工程概况...............................................................................................1
1.2 参建单位情况...................................................................................... 1
1.3 建筑设计概况.......................................................................................1
1.4 结构设计概况.......................................................................................1
1.5水电工程设计概况................................................................................2
1.6 施工重点和难点...................................................................................3
1.7 气象条件...............................................................................................3
1.8 施工条件...............................................................................................3
第二章 施工方案及施工方法............................................................................4
2.1 施工方案...............................................................................................4
2.2 施工方法...............................................................................................5
2.2.1 测量放线............................................................................................5
2.2.2 基础工程............................................................................................5
2.2.3 主体结构工程....................................................................................6
2.2.4 模板工程...........................................................................................13
2.2.5 脚手架工程.......................................................................................17
第三章 施工进度计划.......................................................................................22
第四章 资源需求计划.......................................................................................23
第五章 施工准备工作......................................................................................25
5.1 施工准备工作程序..............................................................................25
5.2 技术准备..............................................................................................25
5.3 资源准备..............................................................................................25
5.4 现场准备..............................................................................................26
第六章 现场平面布置.......................................................................................27
6.1 平面布置原则......................................................................................27
6.2 施工现场平面布置图..........................................................................27
6.3 施工道路..............................................................................................27
6.4 材料堆放..............................................................................................27
6.5 环境保护..............................................................................................28
6.6 施工用电..............................................................................................28
第七章 施工技术措施.......................................................................................29
7.1雨季施工...............................................................................................29
7.1.1 雨期施工管理目标...........................................................................29
7.1.2 雨期施工准备工作...........................................................................29
7.1.3 临建工程及其他...............................................................................30
7.1.4 分项工程施工措施...........................................................................30
