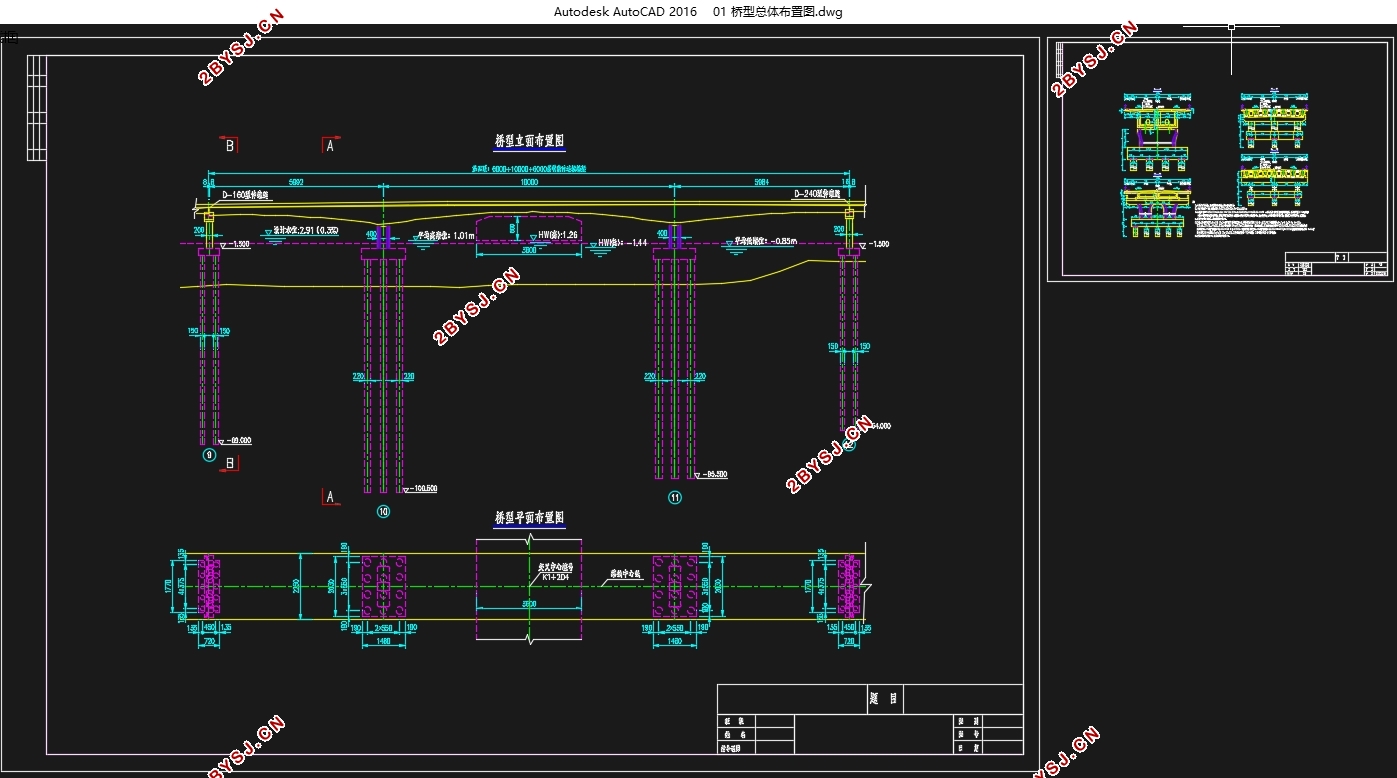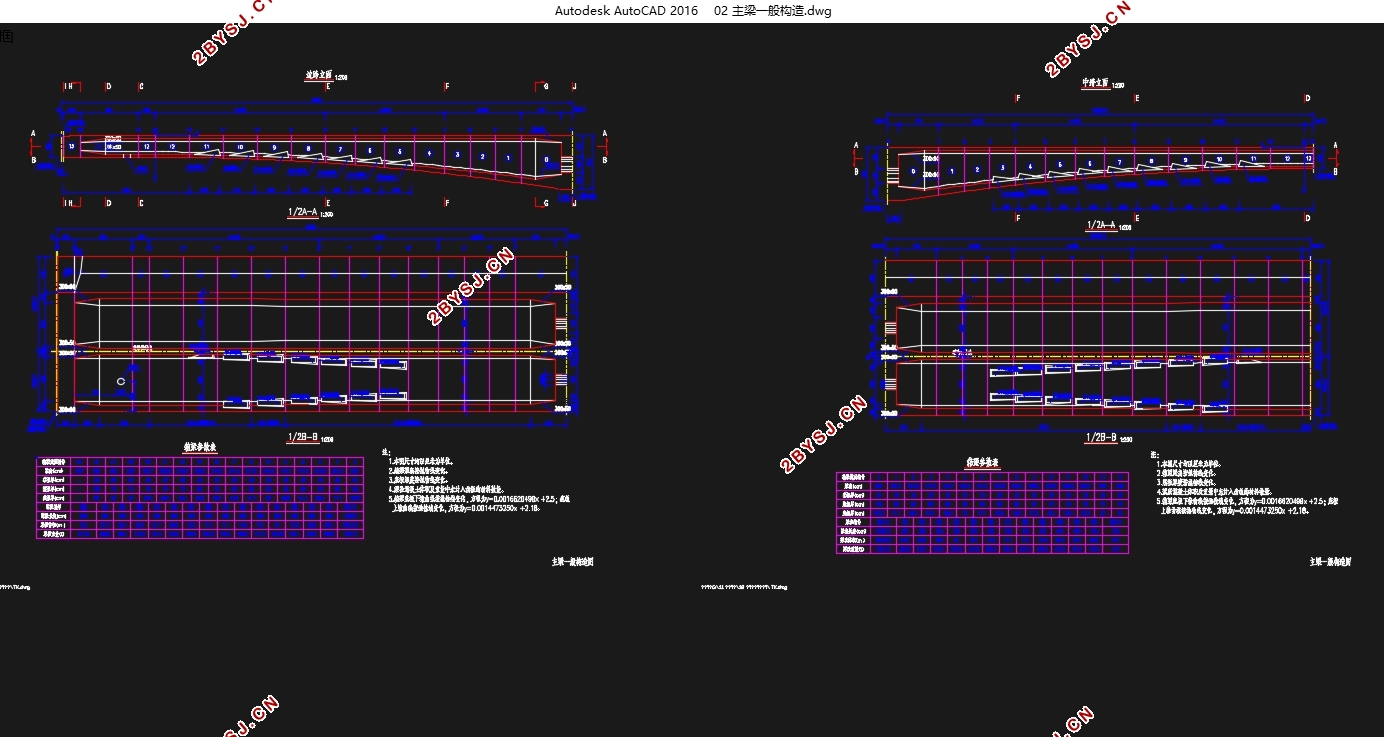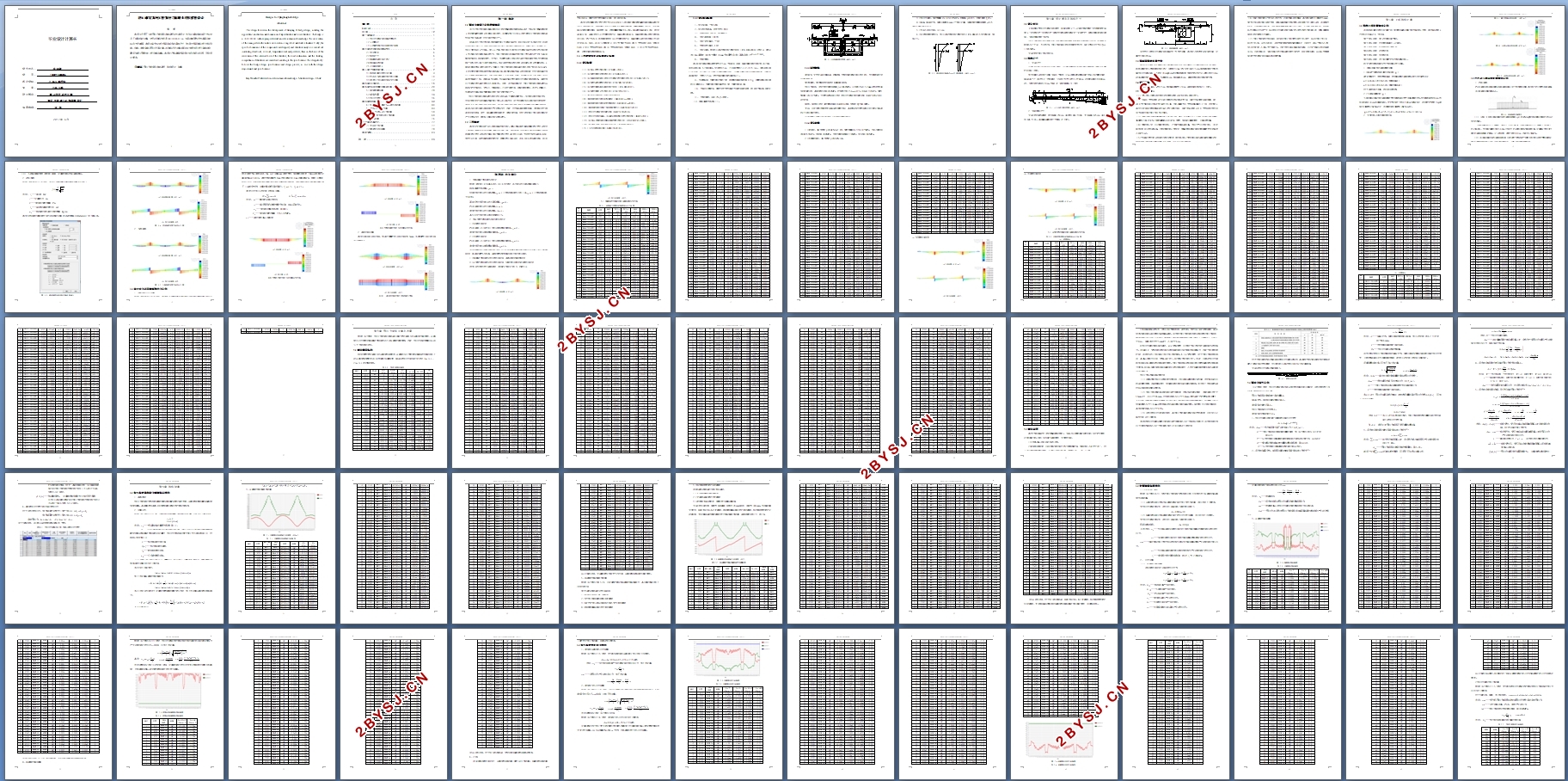唐山市三跨预应力混凝土连续梁桥设计(含CAD图)
无需注册登录,支付后按照提示操作即可获取该资料.
唐山市三跨预应力混凝土连续梁桥设计(含CAD图)(任务书,开题报告,论文计算书30000字,CAD图6张)
摘 要
本设计开展了三跨预应力混凝土连续梁桥的方案设计,包括上部结构细部尺寸拟定及下部结构的计算。主桥的结构形式是(60+100+60)m,主梁的截面形式为单箱双室,纵向为变截面。本设计首先拟定出桥梁各部件的具体尺寸,然后对桥梁结构进行包括恒载、活载、温度荷载及预应力等计算;在结构内力计算的基础上按照规范进行荷载组合,最后依据《预通规》进行结构验算。本设计严格遵循桥梁设计规范和设计流程,符合设计要求。
关键词:预应力混凝土连续梁桥 结构设计 验算
Design for Qinglonghe bridge
Abstract
This design focuses on the development of Huaiyang II bridge design, including the upper detail construction and dimensions of superstructure and lower structure.. The bridge is a (60+100+60)m three span prestressed concrete continuous beam bridge. The cross section of the main girder with variable cross-section is single box and double chamber. Firstly, the specific dimensions of the components are designed; and structural analysis is carried out inculuding dead load, live load, temperature load and prestress; then on the basis of the calculation of the internal force of the structure, the load combination and the checking computation of structural are carried out according to the specifications. The design strictly follows the bridge design specifications and design process, in line with the design requirements and specifications.
Key Words: Prestressed concrete continuous beam bridge;Structural design;Check
1.2工程概况
本设计主要完成一座三跨连续梁桥的设计。唐山市 大桥工程位于滨海大道(K40+108)和曹妃甸港北环路之间。,路线长度2.304km。其全长1307m,为特大桥。桥梁在K0+730接桥头引道,沿浅海滩涂地带布设,跨青龙河入海口后,在K1+834跨沿堤北路,终点为K2+037。青龙河大桥浅海段1098m,陆上段209m。
本设计选择 大桥主桥为60+100+60m三跨连续变截面悬臂浇筑连续箱梁按全预应力结构设计。上部结构为预应力混凝土变截面连续梁,箱梁单幅宽22.5m,采用单箱双室直腹板结构,箱底宽14m,两侧翼缘悬臂长4.25m。箱梁根部梁高6.25m,跨中梁高2.5m,梁高采用2.0次抛物线变化;箱梁顶板厚30cm;箱梁底板厚从跨中至根部由32cm 变化为75cm,底板厚度采用2.0次抛物线变化;箱梁腹板从跨中至根部分五段采用45cm、60cm、70cm三种厚度,0至5号节段为70cm厚,6号节段由70cm变厚至60cm,7至9号节段为60cm厚,10号节段由60cm变厚至45cm,11至13号节段为45cm厚,边跨现浇段腹板厚45cm。




目 录
摘 要 II
Abstract III
目 录 IV
第一章 绪论 1
1.1预应力混凝土连续梁桥概述 1
1.2工程概况 1
1.3工程建设条件及标准设计标准 2
第二章 设计要点及结构尺寸 6
2.1设计要点 6
2.2结构尺寸 6
2.3横截面沿跨长的变化 7
2.4横隔梁的设置 7
2.5上部结构施工 7
第三章 上部结构计算 9
3.1结构自重作用效应计算 9
3.2汽车及人群荷载作用效应计算 10
3.3温差应力及基础沉降内力计算 12
第四章 内力组合 15
第五章 预应力钢束计算及布置 28
5.1钢束数量估算 28
5.2钢束布置 34
5.3预应力损失计算 36
第六章 结构验算 40
6.1持久状况承载能力极限状态验算 40
6.2使用阶段抗裂验算 49
6.3持久状况构件应力验算 58
6.4 短暂状况构件的应力验算 68
6.5挠度验算 76
第七章 桩基设计 77
7.1支座反力计算 77
7.2墩身设计与验算 78
参考文献 83
致 谢 84
