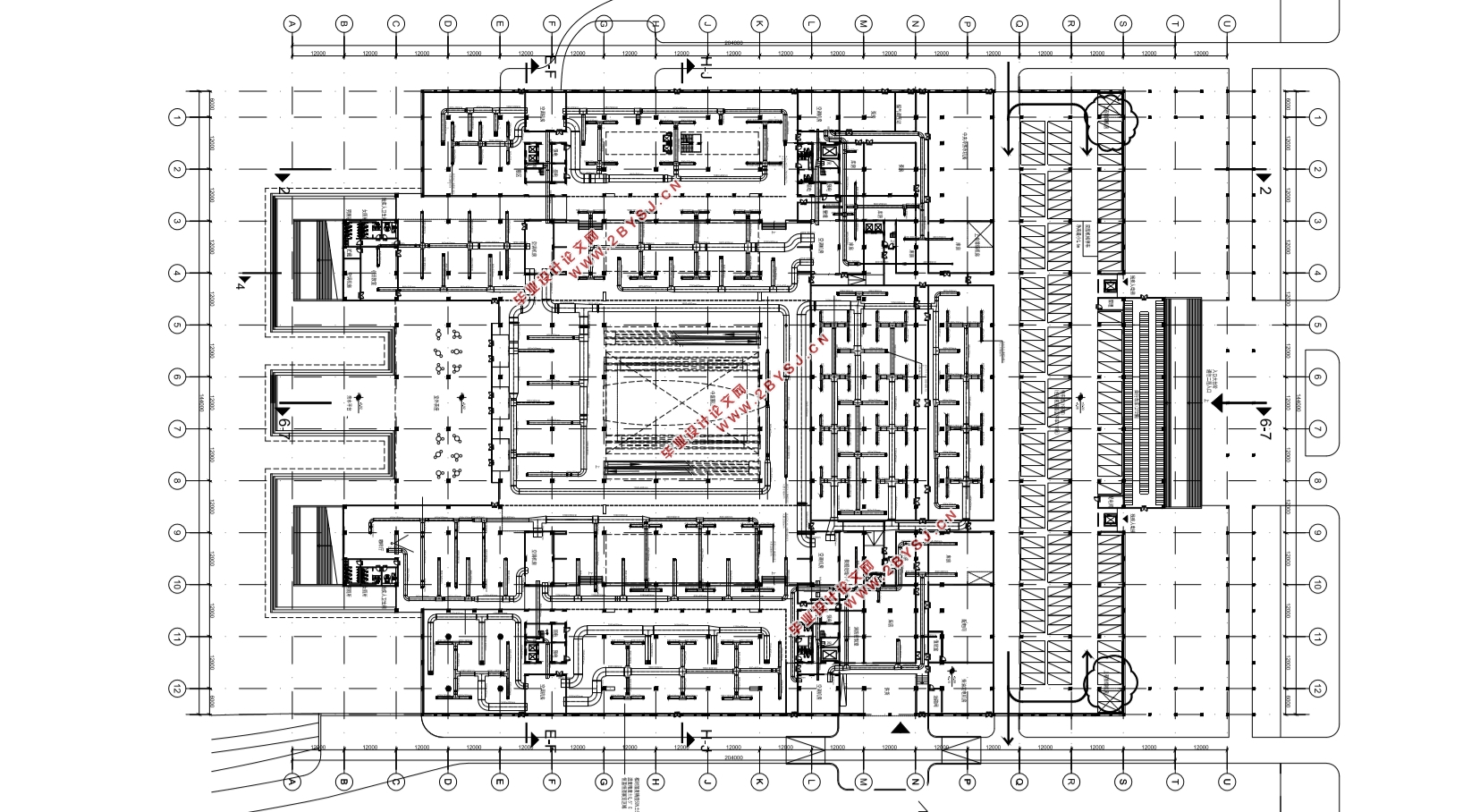南京市某航海博物馆空调系统工程设计
无需注册登录,支付后按照提示操作即可获取该资料.
南京市某航海博物馆空调系统工程设计(任务书,计算说明书12000字,PDF图10张)
摘要
本工程为南京市航海博物馆通风空调系统设计工程,项目位于江苏省南京市。南京市航海博物馆共四层,层高6米,建筑功能复杂多样,包括恒温恒湿展区、普通观光展区、恒温恒湿库房、普通库房、电影院、天体馆、商店等。
工程结合南京地区气候特点、建筑功能,勘察调研当地地理环境、资源分布、市政能源供应,综合考量,进行冷热源方案经济性分析对比,选择冷热源方案为江水源热泵。利用Revit和Dest软件建立博物馆的土建模型,利用软件进行建筑全年负荷模拟,典型房间手算验证,得出建筑全年动态负荷,作为冷热源方案设计,空调分区划分、空调系统设计依据。
根据房间功能、防排烟分区合理划分空调系统,一层中庭大厅采用全空气系统,上送侧回,分层送风,一层百叶风口侧送,上层喷射风口喷射送风。电影院天体馆,人员密度大,考虑观众体感舒适度,结合卫生要求采用座椅送风。
本次设计进行了充分的调研分析、模拟论证,选择切实可行得设计方案,提高能源利用效率,降低运行费用,力求符合绿色经济得主流设计趋势。
关键词:负荷模拟全年动态负荷水源热泵气流组织恒温恒湿电影院
Abstract
This project is the ventilation and air conditioning system design project of Nanjing Zhenghe navigation museum, which is located in Jiangxinzhou, Nanjing city, Jiangsu province. Zheng he navigation museum has four floors with a height of 6 meters. The architectural functions are complex and diverse, including constant temperature and humidity exhibition area, general sightseeing exhibition area, constant temperature and humidity warehouse, general warehouse, cinema, celestial museum, store and so on.
Based on the climatic characteristics and architectural functions of Nanjing region, the project investigated and investigated the local geographical environment, resource distribution and municipal energy supply, comprehensively considered, analyzed and compared the economy of the cold and heat source scheme, and selected the cold and heat source scheme as the river-source heat pump. Using Revit and DeST software to build the civil model of the museum, using the software to simulate the annual load of the building, and verifying the typical rooms by hand, to obtain the annual dynamic load of the building, which can be used as the basis for the design of cold and heat source schemes, air-conditioning zoning and air-conditioning system design.
Air conditioning system is reasonably divided according to room functions and smoke prevention and exhaust zones. The atrium hall on the first floor is equipped with an all-air system, with upper feed side to back, layered air supply, side feed louver air outlet on the first floor, and air injection outlet on the upper floor. The nudist hall of the cinema has a high density of people, considering the comfort of the audience, and combining with the hygiene requirements, seats are used for air supply.
This design has been fully investigated, analyzed and simulated, and the feasible design scheme has been selected to improve energy utilization efficiency and reduce operating costs, striving to meet the mainstream design trend of green economy.
Key words: load simulationAnnual dynamic load Water source heat pump Air distributionConstant temperature and humidityThe cinema


目录
第一章设计参数 5
1.1室外设计参数 5
1.2.空调室内设计参数 5
第二章典型房间负荷手算 7
2.1. 主要维护结构夏季热工指标 7
2.2.负荷计算 7
2.3.计算依据 8
2.3.1.冷负荷 8
2.3.2.热负荷 9
第三章 DeST软件负荷模拟 11
3.1.室外气象参数动态模拟 11
3.2.日影辐射模拟 13
3.3.全年负荷模拟 14
3.4.建筑全年负荷模拟结果统计 16
3.5.手算负荷和DeST模拟负荷对比验证 16
第四章博物馆Revit土建模型 17
第五章冷热源方案对比选择及经济性分析 18
5.1.冷热源备选方案特点 18
5.2.经济性分析 20
5.2.1.常规冷水机组+锅炉 20
5.2.2 直燃型溴化锂吸收式冷热水机组 22
5.2.3 冰蓄冷机组+锅炉 23
5.2.4 水源热泵机组 26
5.3 经济性对比分析 27
第六章空调系统方案设计 29
6.1 空调系统分区 29
6.2 空气处理过程 31
6.3 气流组织形式 32
6.4 确定空调分区热湿处理方案及系统风量 32
6.4.1 典型分区热湿处理方案 32
6.4.2 空调系统空气处理方案及其风量 36
第七章空调机组及空调末端选型 37
7.1空调机组选型 37
7.2 空调末端系统选型 38
第八章空调风系统设计 40
8.1典型空调系统风系统管路设计 40
8.2 风管管件选型 40
8.3 水力计算 41
8.4 最不利管路水力计算 41
第九章空调水系统设计 42
9.1 水系统管路设计 42
9.2 水力计算 42
9.3 空调水系统最不利管路水力计算 43
第十章管道防腐保温 45
10.1 管道防腐 45
10.2 管道保冷 45
