六层3888平米新鑫科技有限公司办公楼设计(建筑图结构图)
无需注册登录,支付后按照提示操作即可获取该资料.
六层3888平米新鑫科技有限公司办公楼设计(建筑图结构图)(任务书,开题报告,论文计算书23000字,建筑图7张,结构图11张)
摘要
此设计题目是新鑫科技有限公司办公楼设计,采用钢筋混凝土框架结构的结构类型。
根据设计要求,此设计是一个六层的框架结构,设计方案如下:第一步是建筑平面图设计,根据甲方提出的结合地形、功能要求、交通流线、以及设计规范等要求对建筑进行设计并绘出建筑施工图。第二步是结构设计,查阅相关资料确定地质和水文资料、确定框架的抗震等级,接着是构件截面尺寸选择和结构平面布置,然后分别计算出恒荷载,活荷载,风荷载和地震作用下的荷载。第三步进行内力分析并绘出相应的计算简图,然后进行梁柱控制截面的内力组合,通过前面的内力组合再来计算结构的梁,柱,基础,楼梯的配筋,并绘出结构施工图
关键词:框架结构;荷载组合;配筋
Abstract
This design topic is the xin xinscience and technology limited company office building design, USES the reinforced concrete frame structure the structural type.According to the design requirements.
this design is a six-storey frame structure, and the design scheme is as follows: the first step is the design of the building plan, which is to design the building and draw the construction drawing according to the requirements proposed by party a, such as terrain, functional requirements, traffic flow lines and design specifications.The second step is structural design, consulting relevant data to determine geological and hydrological data, determine the seismic level of the frame, followed by the selection of component section size and structural plane layout, and then respectively calculate the constant load, live load, wind load and seismic load.The third step is to carry out internal force analysis and draw the corresponding calculation diagram, and then carry out the internal force combination of beam and column control section, through the front of the internal force combination to calculate the structure of the beam, column, foundation, stair reinforcement, and draw the structure construction drawing.
Keywords: Frame; Loadcombination;Reinforceme
1 设计资料
1.1 工程名称
新鑫科技有限公司办公楼设计
1.2 建设地点
武汉
1.3 工程概况
建筑总高度为23m,共6层,首层层高3.5m,其它层层高3.3m,室内外高差为600mm,底层室内设计标高±0.000。建筑总面积为3888m2。
1.4 建筑等级
建筑物耐久等级为二级,耐火等级为二级,建筑物等级为二级,设计使用年限50年。
1.5抗震设防
本工程建筑抗震设防类别均为丙类,抗震设防烈度7度,设计基本地震加速度值为0.1g,设计地震分组为第一组,建筑场地类别为III类,建筑的设计特征周期为0.45s。框架抗震等级为三级,抗震构造措施为三级,内力调整及其他为三级。
1.6气象资料
(1)温度:年平均气温23oC,极端最高气温40oC,最低-6oC;
(2)相对湿度:年平均相对湿度79%;
(3)基本风压:基本风压:0.35KN/m²,主导风向:夏季东南风,冬季西北风,采用50年一遇的风压值 ,地面粗糙度C类。
(4)基本雪压:0.25KN/m²,采用50年一遇的雪压值。
(5)最大降雨量:60mm/h.
1.7 地质资料
地质水文情况:场地平坦,周围无相邻建筑物。自上而下土层分布情况为:粉质黏土(Qal+pl), 褐黄色,可塑,湿,含褐色铁锰氧化物结核,该层未穿透,fak=250kPa,ES=7.7Mpa。场地土15m 深度范围内无液化土层。地面下深度20m范围内土层的等效剪切波速vse=205m/s,覆盖层厚度超过50m。
1.9 材料选用
(1)混凝土:梁、板、基础、柱均为C40
(2)墙体:外墙300厚蒸压粉煤灰加气混凝土砌块填充墙,内墙采用240厚蒸压粉煤灰加气混凝土砌块填充墙,容重γ=5.5kN/m3
(3)钢筋: 主导钢筋HRB400级(Ⅲ级)
辅助钢筋HPB335级(Ⅰ级)
(4)窗:木框玻璃窗,容重γ=0.2kN/m2
(5)门:木门,容重γ=0.1kN/m2
钢铁门,容重γ=0.4kN/m2
预制构配件:采用本省标准构配件.
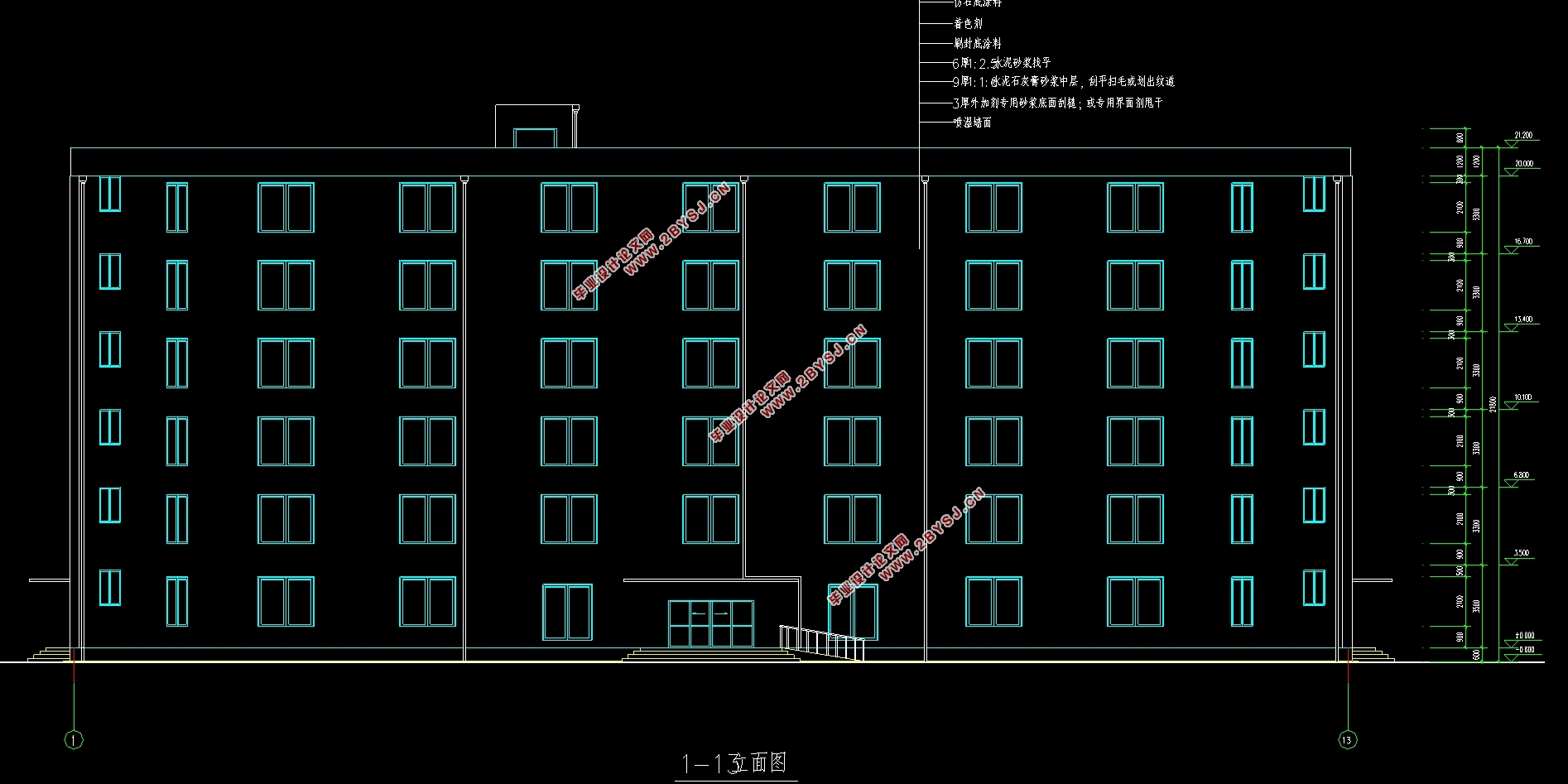
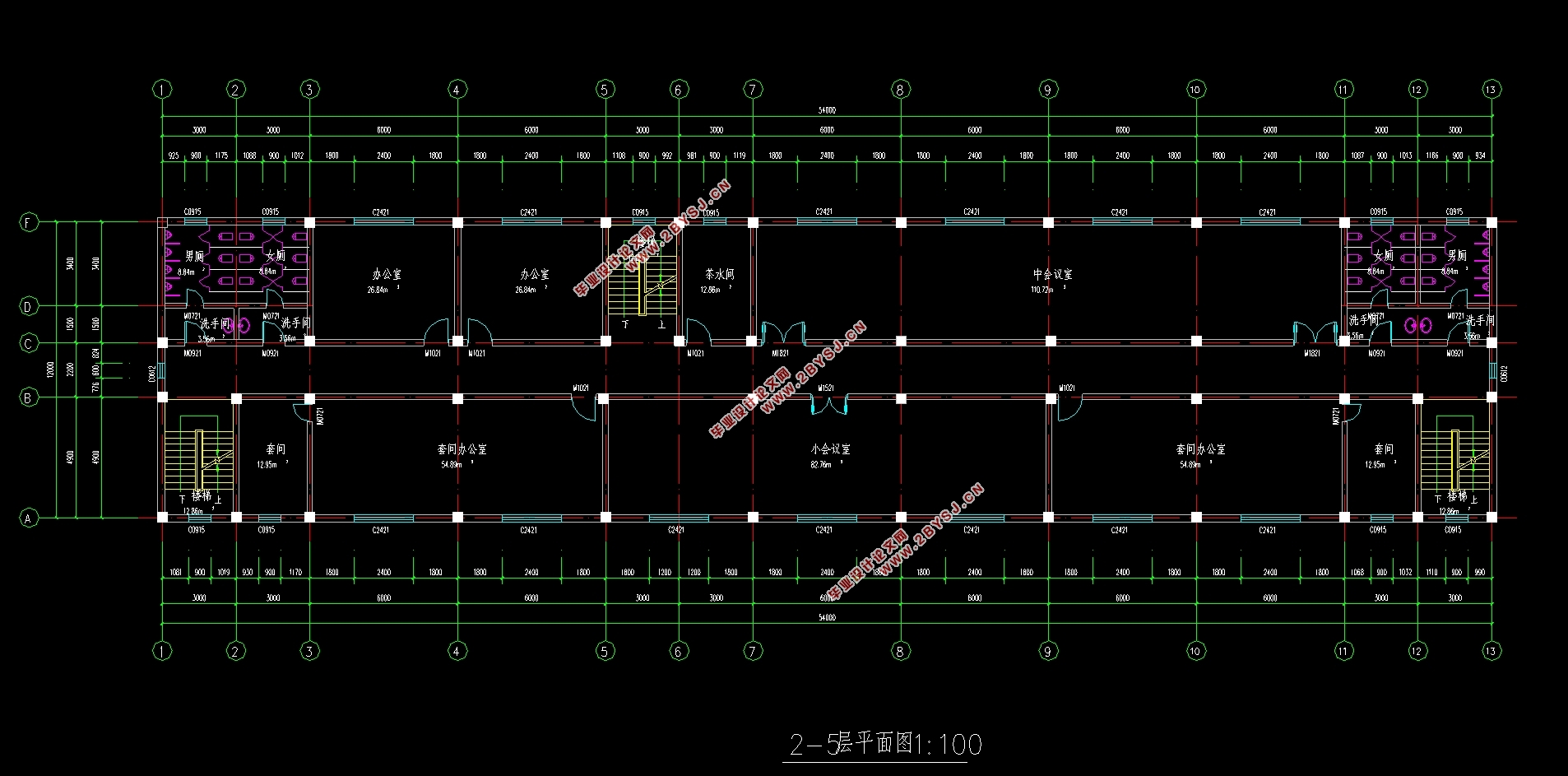

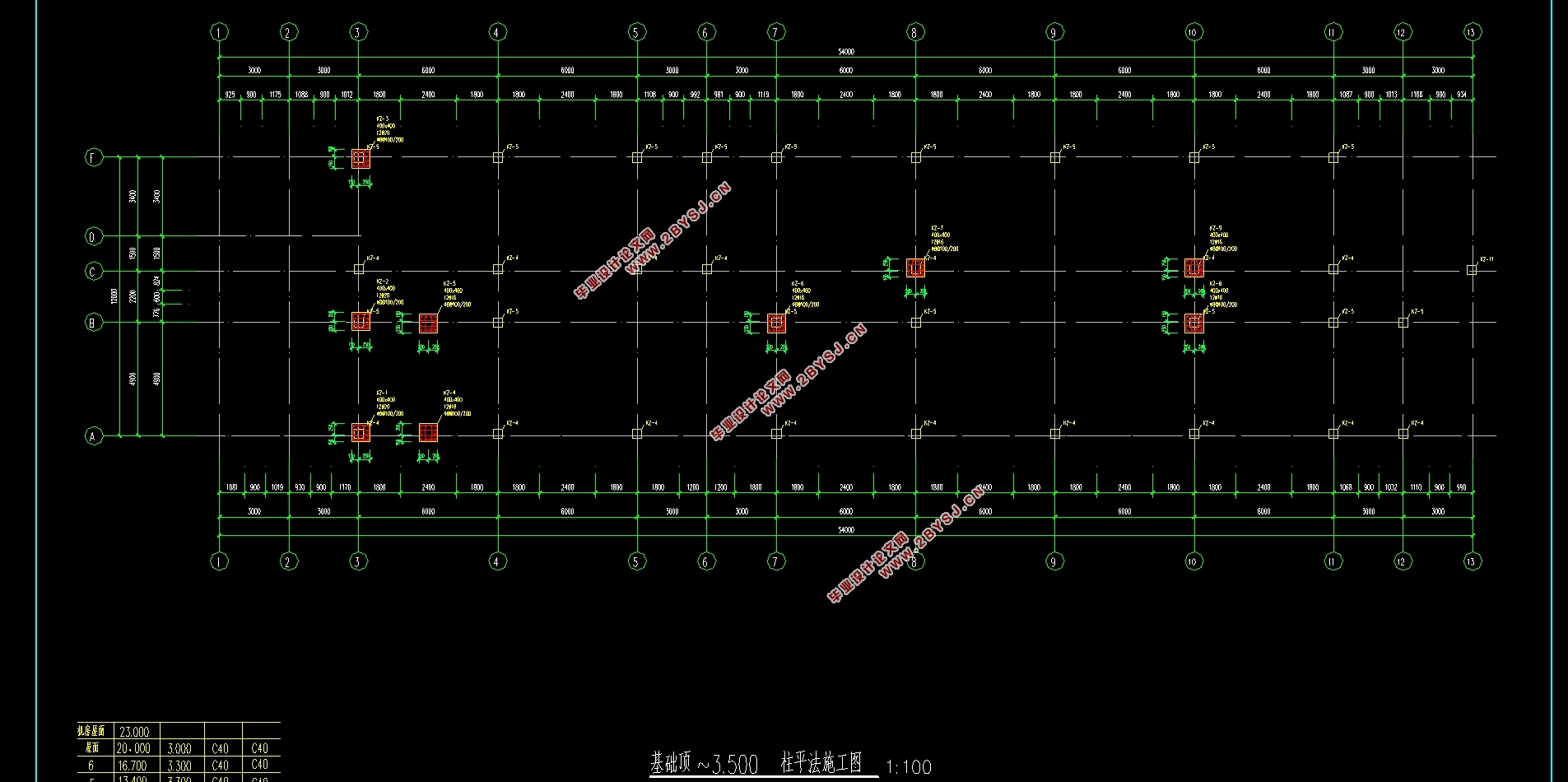
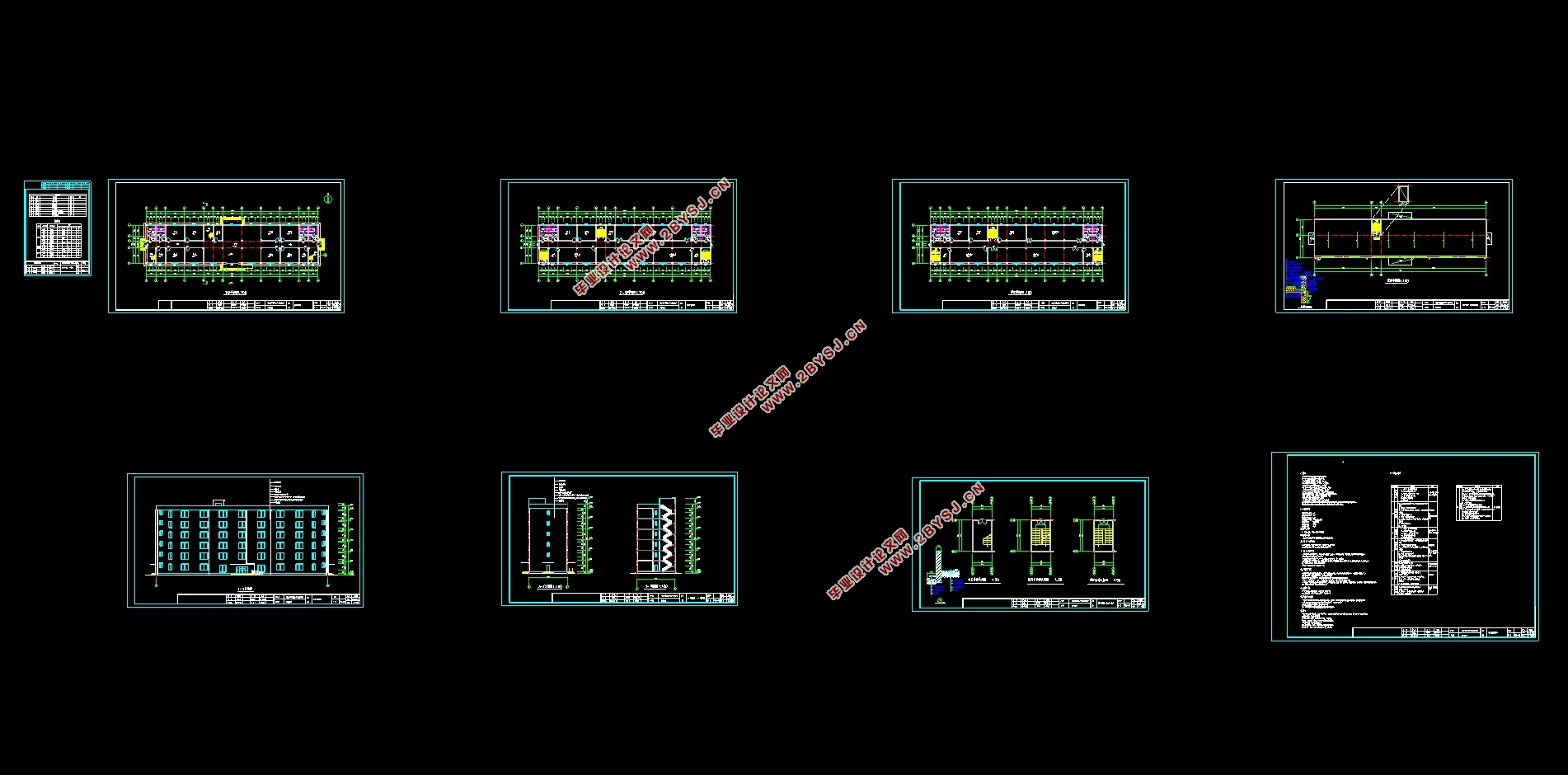
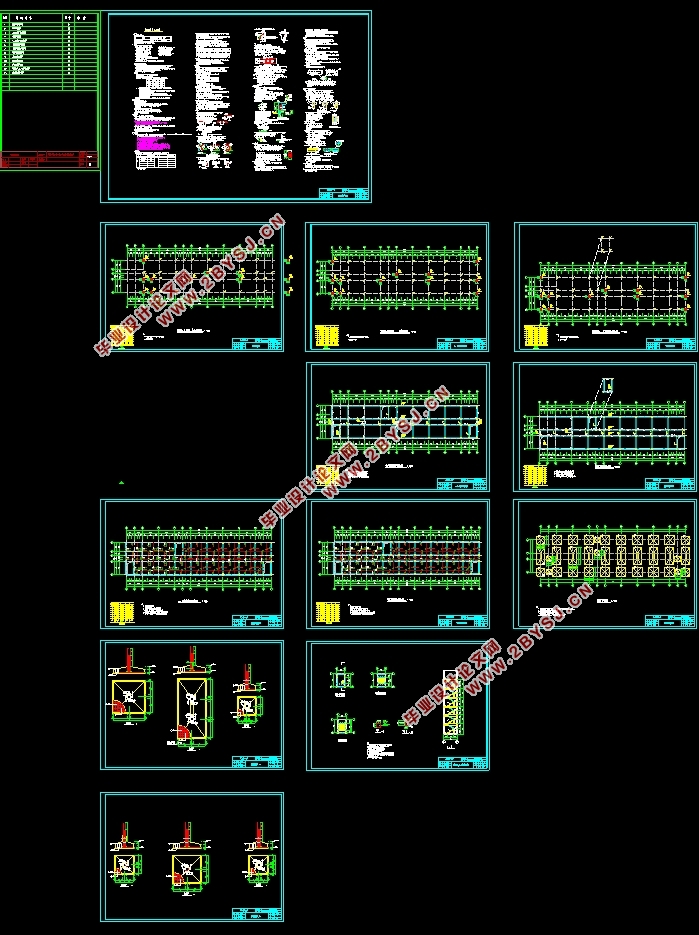
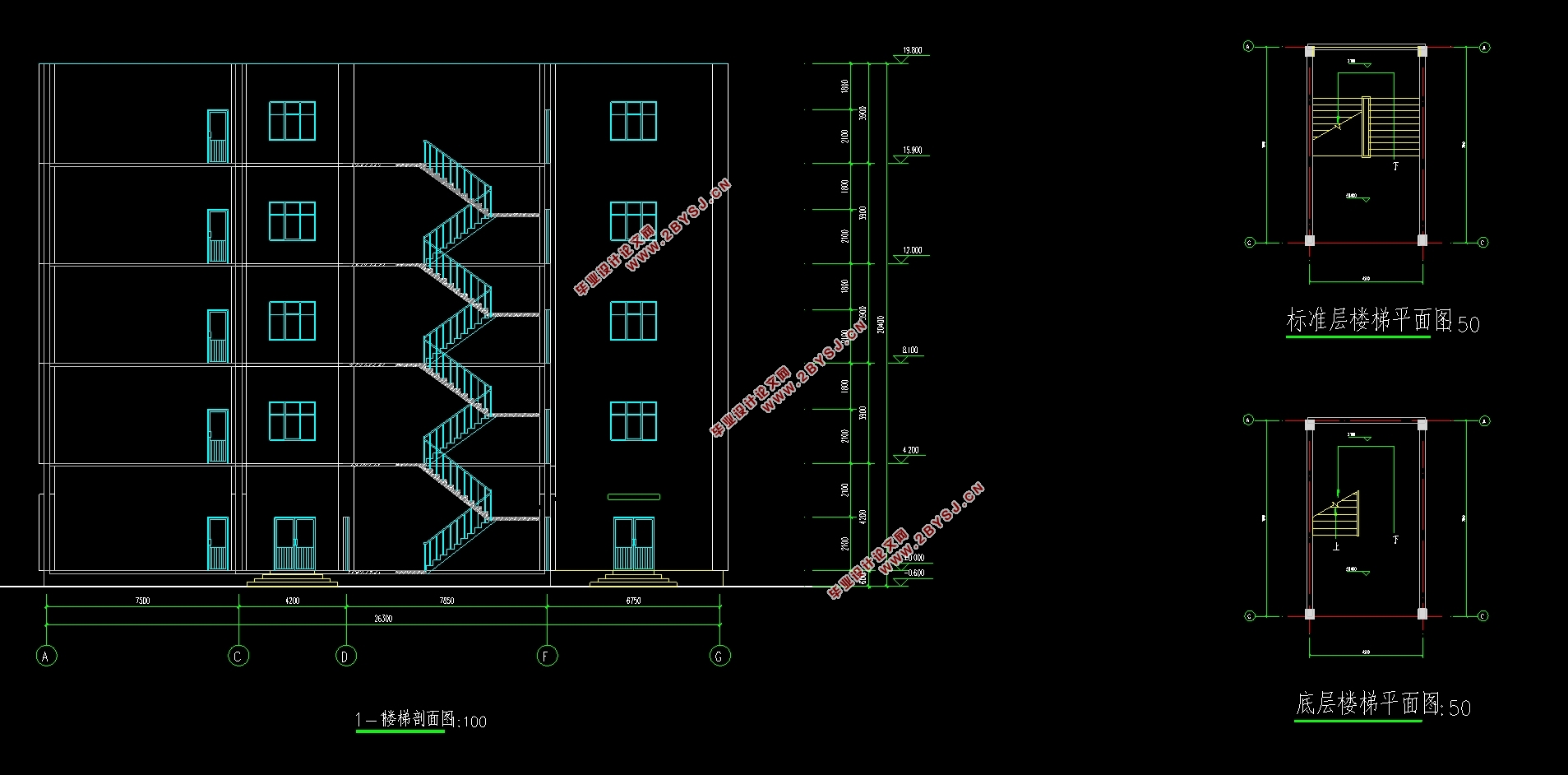
目 录
摘要 I
Abstract II
绪论 3
1 设计资料 3
1.1 工程名称 3
1.2 建设地点 4
1.3 工程概况 4
1.4 建筑等级 4
1.5 抗震设防 4
1.6 气象资料 4
1.7 地质资料 4
1.9 材料选用 4
1.10 总平面设计 5
1.11 主要房间设计 5
1.12 辅助房间设计 5
1.13 交通联系空间的平面设计 5
1.14 剖面设计 6
1.15 立面设计 7
2 结构选型 7
2.1 框架结构承重方案的选择 7
2.2 柱网及计算单元选取 7
2.3 框架截面尺寸 8
2.4 梁柱的计算高度(跨度) 10
2.5 梁、柱相对线性刚度计算 11
3 荷载计算及其内力分析 12
3.1 恒载标准值计算 12
3.2 框架梁线荷载计算 14
3.3 框架柱节点集中荷载计算 16
3.4 恒载作用下框架的固端弯矩 18
3.5 节点分配系数计算 19
3.6 恒载作用下框架的内力计算 20
4 活荷载及其内力分析 26
4.1 活荷载标准值 26
4.2 活载作用下梁线荷载计算 27
4.3 活载作用下框架柱节点集中荷载计算 27
4.4 活载作用下框架的固端弯矩 28
4.5 活载作用下框架的内力计算 29
5.风荷载作用 35
5.1 风荷载标准值 35
5.2 侧移刚度D及剪力分配系数计算 35
5.3 风荷载作用下框架侧移计算 36
5.4 风荷载作用下框架内力计算(D值法) 38
6 水平地震荷载作用 44
6.1 重力荷载代表值的计算 44
6.2 水平地震作用力的计算(底部剪力法) 44
6.3 水平地震作用下框架的侧移验算 46
6.4 水平地震荷载作用下框架内力计算(D值法) 48
7 荷载和内力组合 52
7.1 梁的内力组合 53
7.2 柱的内力组合 57
8 框架梁、柱配筋 67
8.1 框架梁配筋 67
8.2 框架柱配筋 76
9 板的配筋 84
9.1 荷载标准值计算 85
9.2 板内力和配筋计算 86
10 楼梯设计 88
10.1 设计参数 88
10.2 踏步板计算 89
10.3 平台板计算 90
10.4 平台梁计算 90
11 基础设计 91
11.1确定基底尺寸 92
11.2 地基承载力验算 92
11.3 基础高度验算 93
11.4 基础底板配筋 93
11.5联合基础计算 94
参考文献 96
致谢 97
