六层3000平米长春住宅综合楼(底层商铺)设计(建筑图结构图,总平面图)
无需注册登录,支付后按照提示操作即可获取该资料.
六层3000平米长春住宅综合楼(底层商铺)设计(建筑图结构图,总平面图)(任务书,开题报告,论文计算书24000字,建筑图7张,结构图11张)
摘要
本设计主要讲述了拟建商住楼建筑结构设计的设计过程,它为钢筋混凝土框架结构。共六层,底层为商铺,层高4.5米,其他层层高均为3.0米。建筑物总高度为23.1米。
本住宅楼属于建筑中的民用筑类,在设计计算中参考了较多的相关书目,并且严格按照建筑设计规范来完成建的。其主要分为两大部分。
第一部分为建筑设计。建筑设计是依据设计任务书提供的建筑设计方案的基础上进行修改、充实和完善,完成了建筑平、立、剖面设计、各细部的构造设计及总平面设计。依据建筑物的概念,建筑方针的原则,完成了拟建住宅楼以下几方面的设计:建筑布局,基本单元设计,公共部分设计,空间组合设计,屋面设计,建筑立面设计等等。
第二部分为结构设计。结构设计是此设计的重点。结构设计由荷载计算,框架结构的受力分析,计算和设计,楼板设计,基础设计和楼梯设计等组成。该建筑的抗震设防烈度为7度,抗震等级为三级,考虑水平地震作用和风荷载对横向框架的影响,采用反弯点法计算内力。竖向荷载作用下,横向框架内力计算采用分层法计算,而内力组合比较了横向荷载组合和竖向荷载与地震力组合时对框架梁、柱产生的不利影响,取两者中较大值对框架梁,柱进行截面设计。
关键词::钢筋混凝土;框架结构;结构设计
Abstract
This design mainly tells the design process of the proposed residential building structure design, which is reinforced concrete frame structure.A total of six floors, the ground floor for shops, 4.5 meters high, the other layers are 3.0 meters high.The total height of the building is 23.1 meters.
This residential building belongs to the civil building class in the building, and has referred to many relevant bibliography in the design calculation, and has been completed in strict accordance with the architectural design specification.It is mainly divided into two parts。
The first part is architectural design.Architectural design is to modify, enrich and improve on the basis of the architectural design scheme provided in the design specification, and complete the architectural plane, elevation, section design, structural design of each detail and general plane design.According to the concept of building, the principle of architectural policy, completed the following aspects of the proposed residential building design: architectural layout, basic unit design, public part design, space combination design, roof design, building facade design and so on.
The second part is structural design.Structural design is the focus of this design.The structural design consists of load calculation, force analysis of frame structure, calculation and design, floor design, foundation design and stair design.The seismic fortification intensity of the building is 7 degrees, and the seismic grade is 3. Considering the influence of horizontal seismic action and wind load on the transverse frame, the inverse bending point method is adopted to calculate the internal force.Under the vertical load, the calculation of the internal force of the transverse frame adopts the layered method, and the combination of the internal force compares the adverse effects of the combination of the transverse load and the vertical load and the seismic force on the frame beam and column.
Key Words:Reinforced concrete;Frame structure;The structure design
本工程总建筑面积2900㎡,底层商铺,上面五层住宅,住宅分为两个单元,一梯两户;底层商店层高为4.5m,上层住宅层高为3.0m,采用钢筋混凝土框架结构体系。
建筑方案设计
本建筑为长春市某商住综合楼,设计六层,底层为商铺,二至六层为住宅,建筑总长为47.2m总宽为11.5m,占地面积为472㎡,总高23.1m。底层商铺层高为4.5m,住宅层高为3.0m。平面尺寸应规则,简洁。
1. 为满足住房与商铺的双向需求,参考《中小型民用建筑设计》对房屋尺寸的有关要求与结构设计的基本原则,本方案采用的柱网布置方案为三排两跨柱网,柱网布置如图。横向框架的跨度为6.0m和4.0m
2. 底层的商铺,分为大小不一的单独铺面出售,不同的大小可以满足不同客户的需求,每户由隔墙隔开,也可选择打通成大空间。
3. 二到六层为住宅, 采用的结构为三室两厅的常见户型,卧室分为主卧和次卧,除公共卫生间外,主卧还带有一个1.5m×4.5m的卫生间。
2.2建筑方案与基本资料
1. 屋面做法(自上而下):防滑地砖,防水砂浆勾缝;防水层(刚性)30厚C20细石混凝土;找平层(柔性)3毡4油油铺小石子;找平层:15厚水泥砂浆;找坡层:40厚水泥石灰砂浆3‰找平;保温层:80厚矿渣水泥;120厚现浇钢筋混凝土板。
楼面做法(自上而下):10厚地砖,素水泥浆擦缝;30厚1:3干硬性水泥砂浆面上撒2厚素水泥;水泥浆结合层1道;120厚现浇钢筋混凝土板;10厚混合砂浆。
2. 基本风压:W0=0.65kN/㎡
3. 基本雪压:S0=0.35kN/㎡
4. 活荷载:查《建筑结构荷载规范》楼层活荷载标准值2.0kN/㎡;屋面活荷载标准值2.0kN/㎡;楼梯活荷载标准值取2.0kN/㎡。
5. 地形、地质条件:地基承载力为250kPa,不考虑地下水及其侵蚀。
6. 抗震设防烈度:7度Ⅱ类场地,设计地震分组为第一组,建筑抗震设防类别为丙类,抗震等级为三级。
7. 建筑安全等级为二级,防火等级为二级。
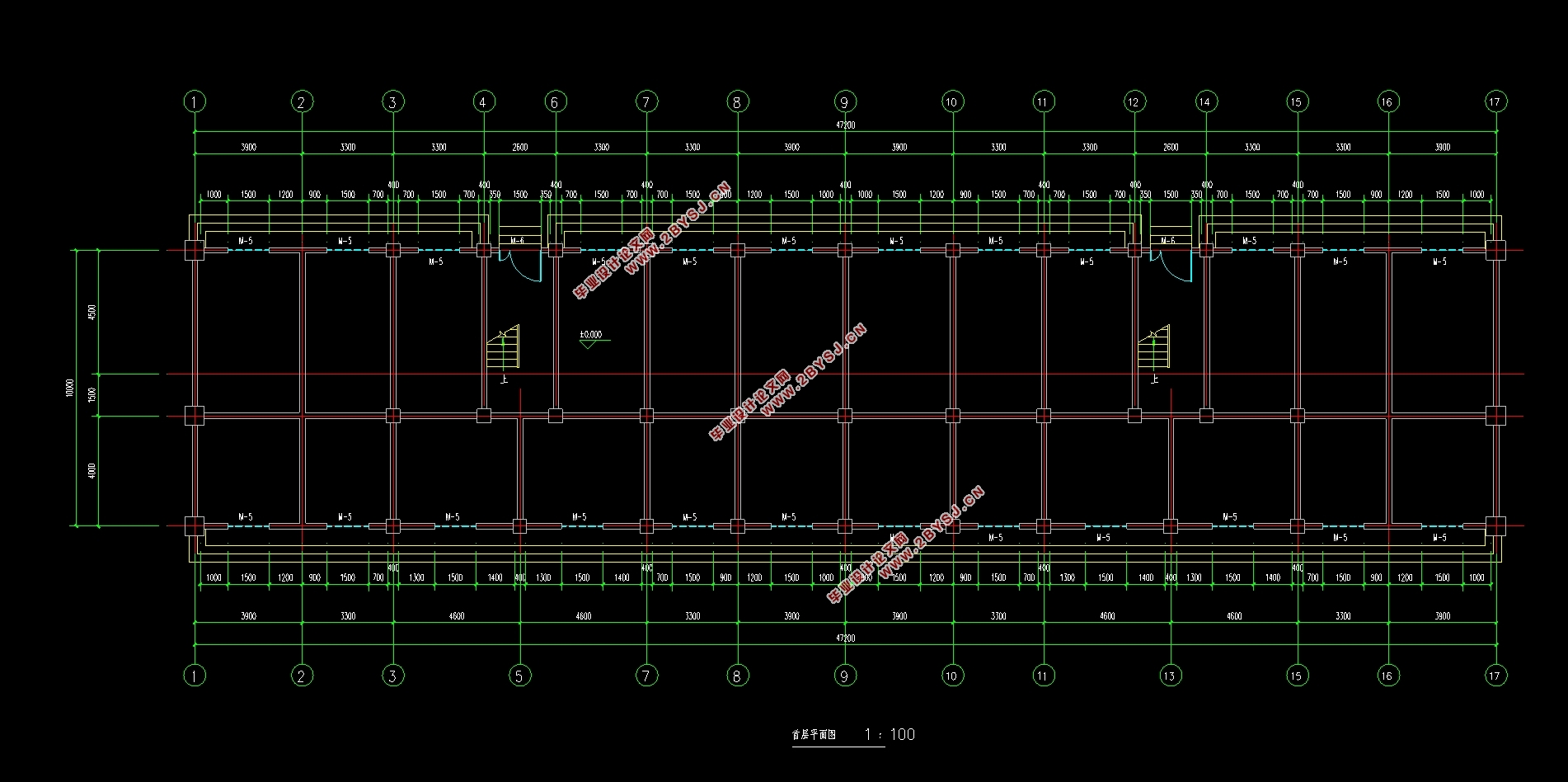
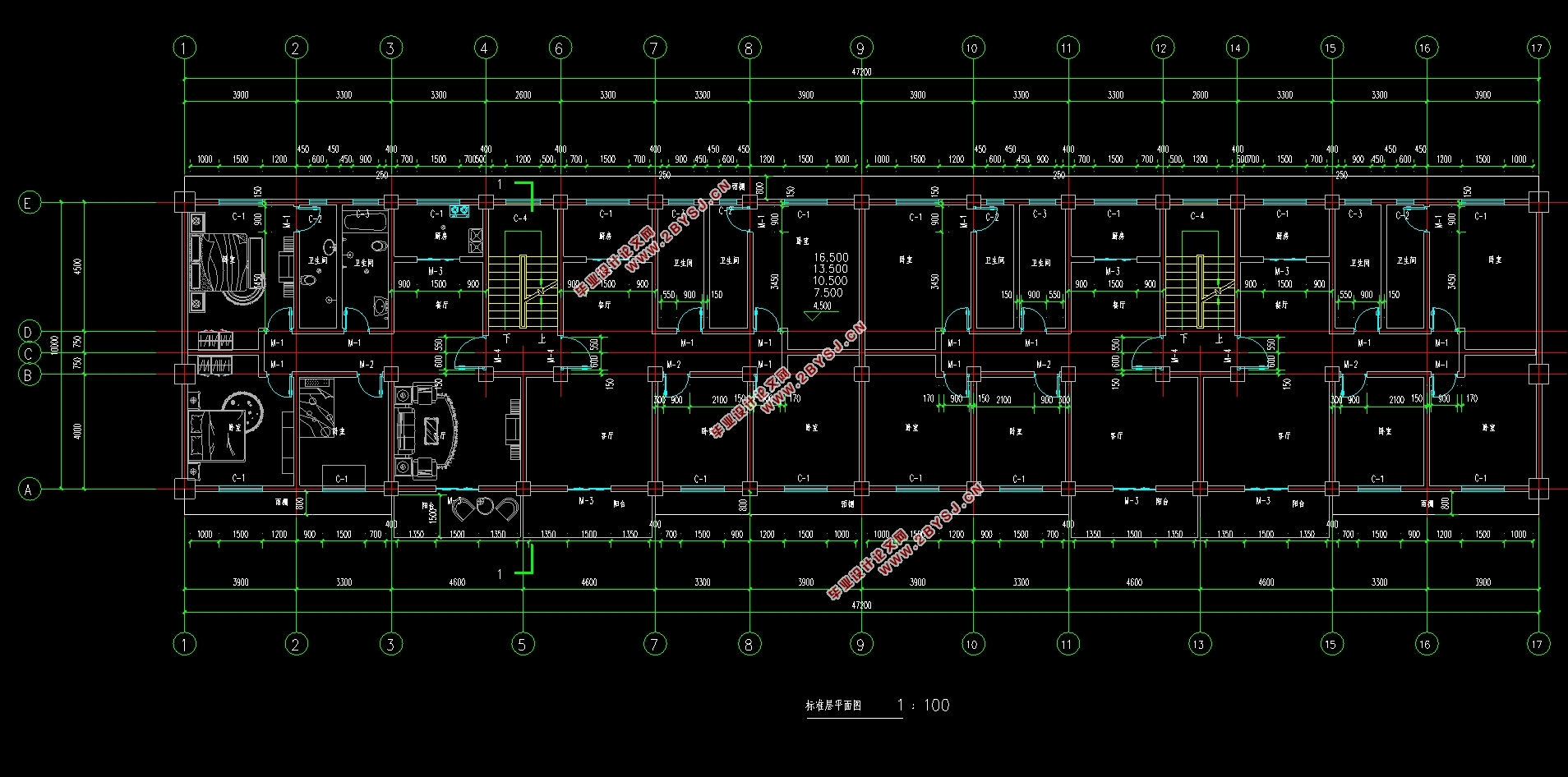
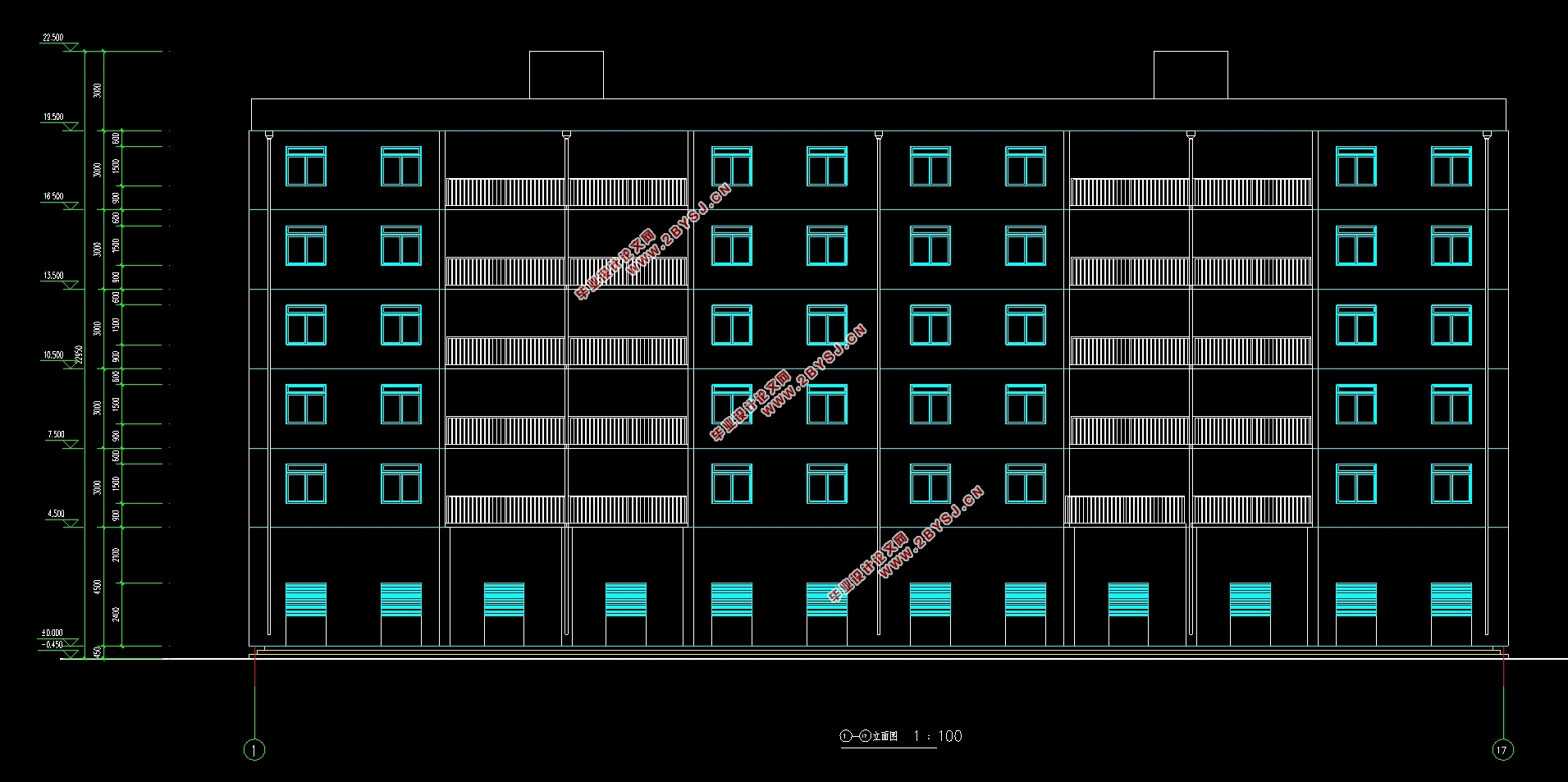
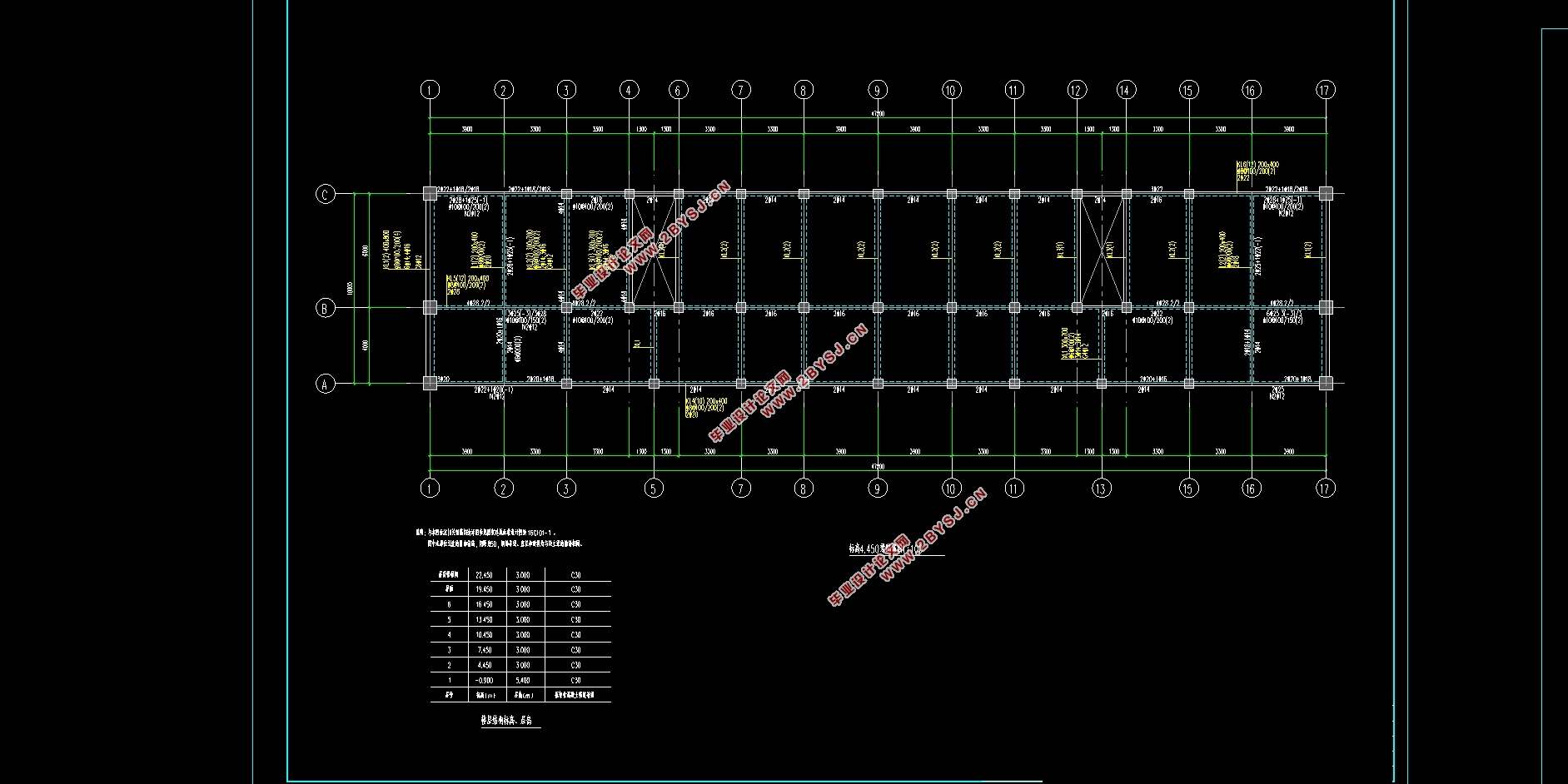
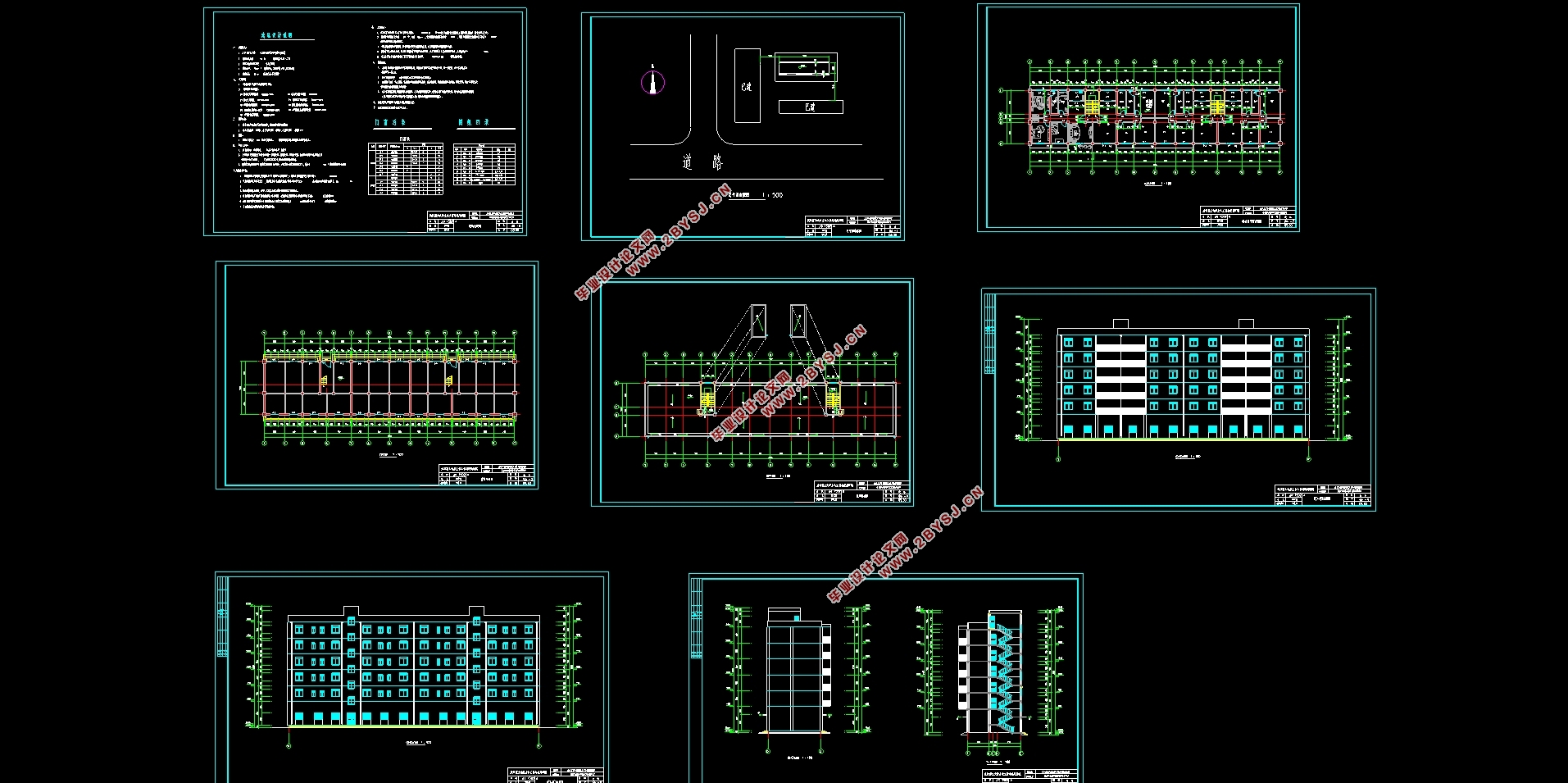


目 录
摘要 I
Abstract II
第一章 绪论 1
1.1目的及意义(含国内外的研究现状分析) 1
1.2设计的基本内容 1
1.3采用的设计方法 2
第二章 建筑设计及设计基本资料 3
2.1建筑方案设计 3
2.2建筑方案与基本资料 3
第三章 结构选型及布置 5
3.1结构设计概述 5
3.2结构的材料和尺寸 5
3.2.1梁柱截面的确定 5
3.2.2横向框架的布置 7
3.2.3横向框架柱的跨度和跨高 7
3.3梁柱线刚度的计算 8
第四章 第⑨轴横向框架荷载计算 10
4.1恒荷载计算 10
4.1.1屋面恒荷载计算 10
4.1.2标准层楼面恒荷载计算 10
4.1.3楼梯恒荷载计算 10
4.1.4梁,柱,墙,门窗重力荷载的计算 11
4.2屋面及楼面活荷载计算 15
4.3风荷载的计算 15
4.4水平地震作用的计算 20
4.4.1重力荷载代表值的计算 20
4.4.2横向框架柱的抗侧移动刚度计算 22
4.4.3横向自振周期的计算 24
4.4.4 水平地震作用及楼层地震剪力计算 24
第五章 水平荷载作用下框架结构的内力和侧移计算 26
5.1水平地震作用下框架结构的内力和侧移计算 26
5.1.1 水平地震作用下的位移验算 26
5.1.2 水平地震立作用下的剪重比的验算 27
5.1.3 水平地震作用下第⑨轴横向框架内力计算 27
5.2 横向风荷载作用下框架结构的内力计算 34
5.2.1风荷载作用下的水平位移验算 34
5.2.2风荷载作用下框架结构内力计算 34
第六章 竖向荷载作用下框架结构的内力计算 39
6.1 恒荷载作用下的内力计算 39
6.1.1线刚度的计算 39
6.1.2 分层法计算恒荷载作用下梁端弯矩 40
6.1.3恒载作用下的剪力和轴力计算 54
6.2 活荷载作用下的内力计算 58
6.2.1分层法计算恒荷载作用下的梁端弯矩 58
6.2.1活载作用下的剪力和轴力计算 64
第七章 横向框架结构的内力组合 67
7.1结构抗震等级 67
7.2框架梁内力组合 67
7.3 框架柱的内力组合 70
第八章 截面设计 71
8.1框架梁的配筋计算(仅以一层梁为例说明计算过程) 71
8.1.1正截面受弯承载力计算 71
8.1.2 梁斜截面受剪承载力计算 78
8.2 框架柱截面设计 80
8.2.1已知条件 80
8.2.2构造要求 80
8.2.3轴压比验算 80
8.2.4柱正截面承载力计算 81
8.2.5柱斜截面承载力计算 90
8.3节点设计 96
8.4 楼面板设计 96
8.4.1设计资料 96
8.4.2荷载的设计值计算 96
8.4.3 板的类型的确定 96
8.4.4 板的内力计算 97
8.4.5 板的截面设计 98
8.5 屋面板计算 99
第九章 基础设计 101
9.1 基础截面计算 101
9.1.1 地基承载力修正 101
9.1.2 基础底面尺寸确定 101
9.2地基承载力及基础冲切验算 101
9.2.1地基承载力验算 101
9.2.2地基抗冲切验算 102
9.3基础底板配筋计算 103
第十章 楼梯设计 106
10.1 设计资料 106
10.2 梯段板设计 106
10.2.1 计算简图 106
10.2.2 荷载计算 107
10.2.3 内力计算 107
10.2.4 配筋计算 107
10.3 平台板设计 108
10.3.1 板厚确定 108
10.3.2 荷载计算 108
10.3.3 内力计算 108
10.3.4 配筋计算 108
10.4 平台梁设计 108
10.4.1平台梁截面 108
10.4.2 荷载计算 109
10.4.3 内力计算 109
10.4.4配筋计算 109
10.5 楼梯的构造措施 110
10.5.1 锚固长度 110
10.5.2 平台梁的构造措施 110
参考文献 123
致 谢 124
