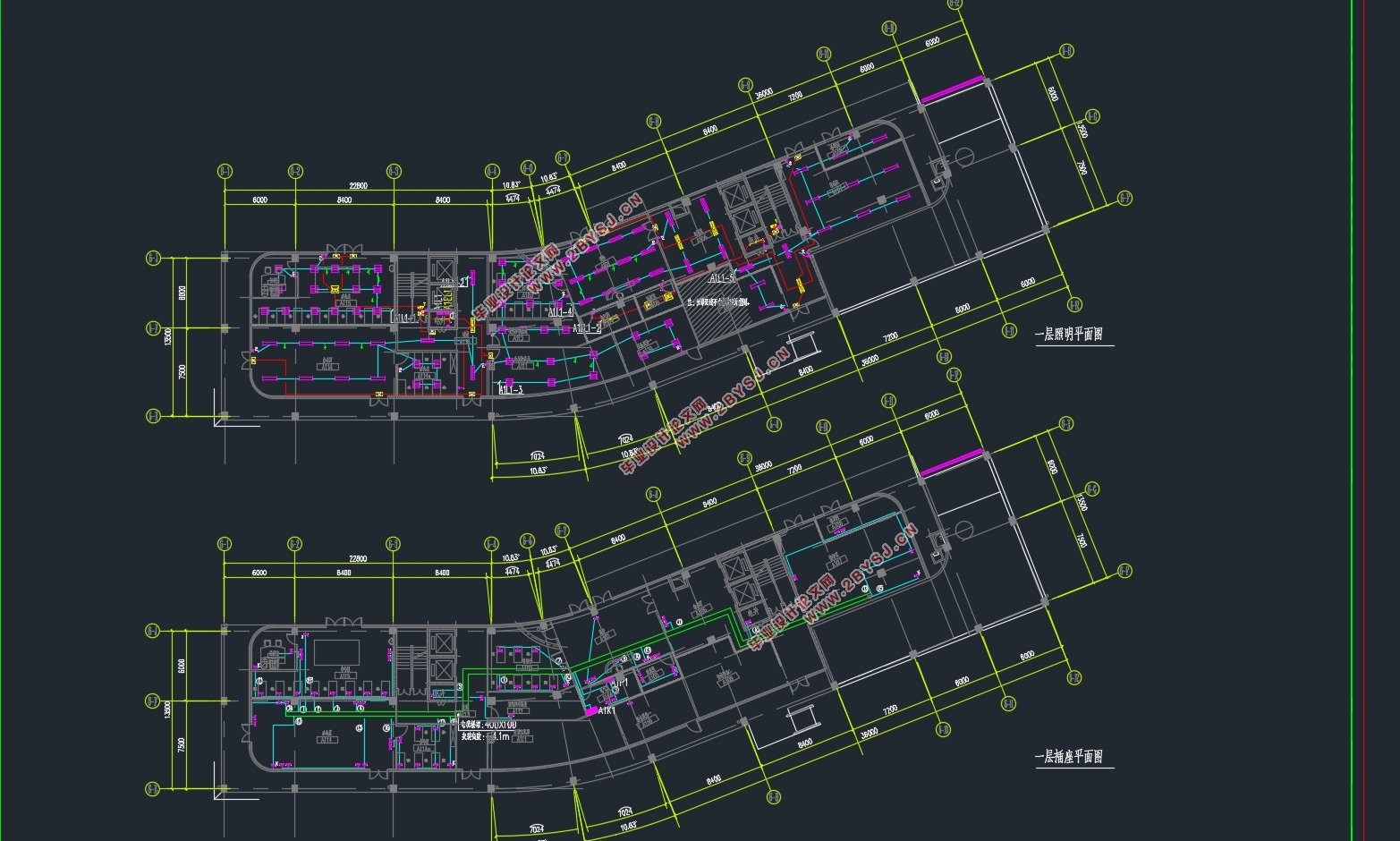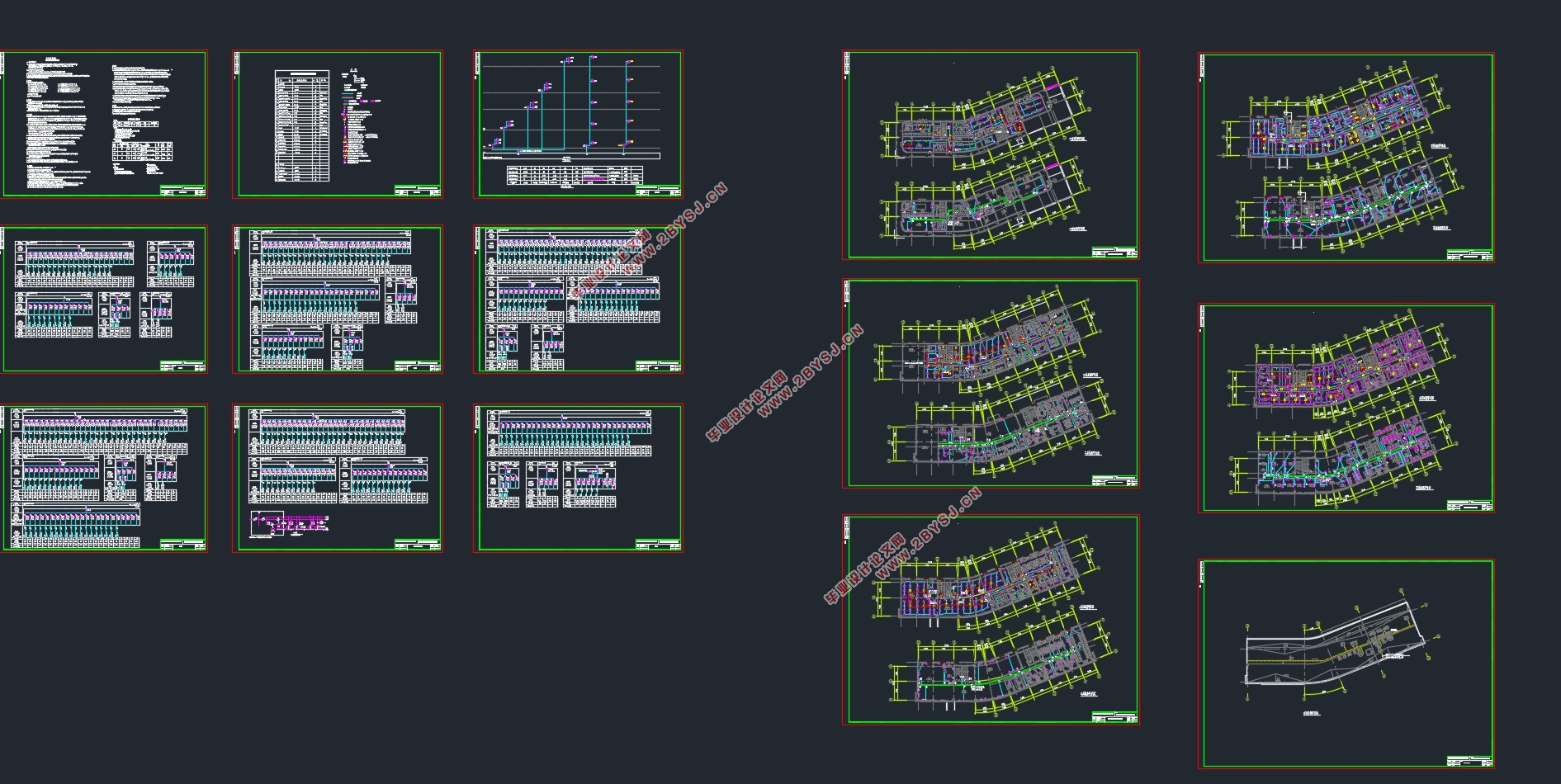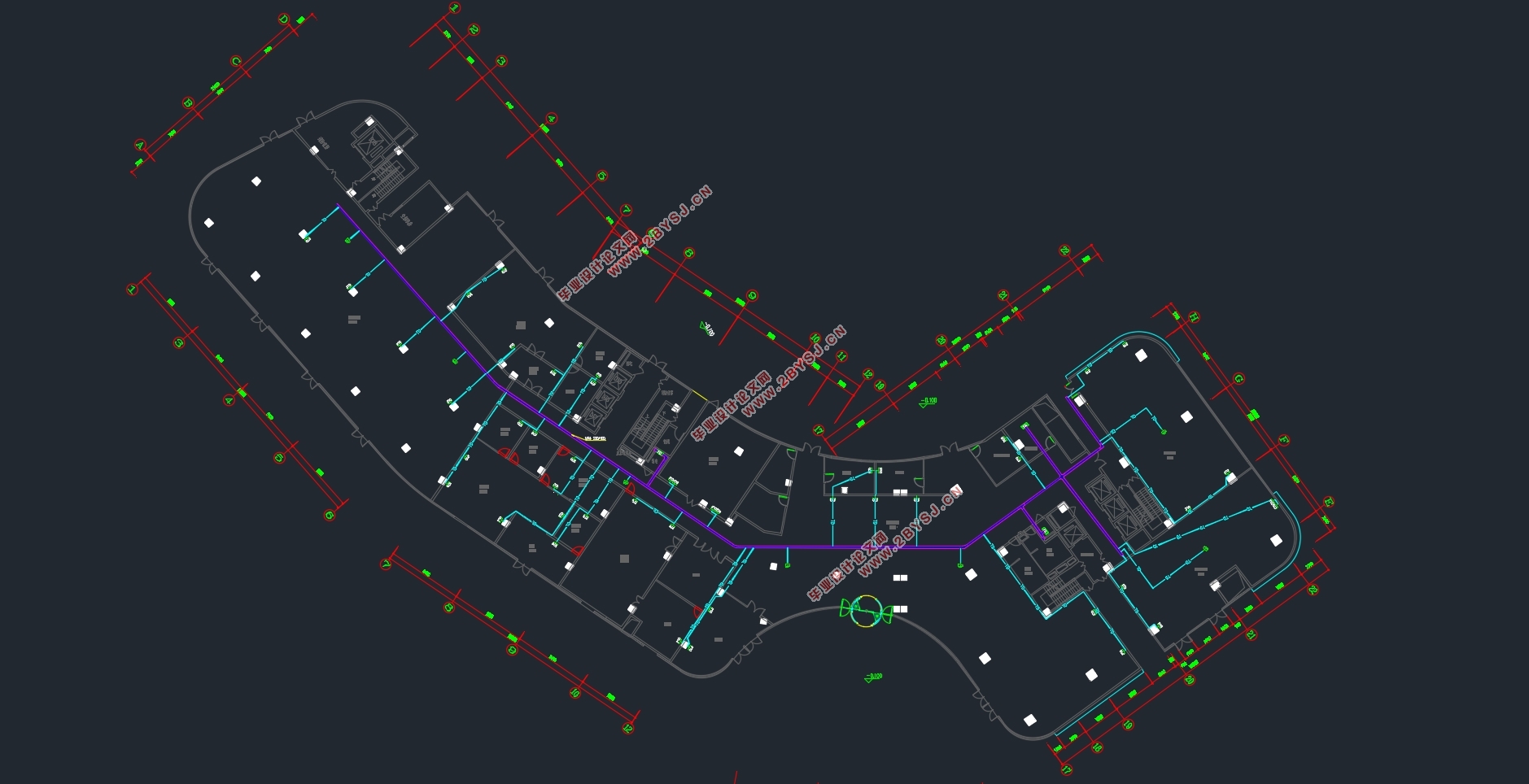南京某医学检验所电气设计(附CAD电气图)
无需注册登录,支付后按照提示操作即可获取该资料.
南京某医学检验所电气设计(附CAD电气图)(任务书,开题报告,外文翻译,论文说明书7000字,CAD图纸13张)
摘 要
本文介绍了医学检验所装修工程科研办公楼改造,结合了近些年关于办公楼电气设计的相关文献,大概的介绍了建筑电气的一些概念,深入的剖析了办公建筑电气变配电工程的设计要点, 阐述了其设计的方法途径。医学检验所注重检测和实验,而医学实验技术侧重于试验操作这些方面,所以医学检验所的功能性决定了设计的深度。在医学检验所电气设计方面,讲究实用性,科学性,对美观性要求不是很特别高。照明设计以科学为主,插座设计以方便实用为主,防雷接地以安全性为主。照明方面,在达到照度要求的基础上,要注重节能,节约经济成本等。
关键词:低压配电系统 照明系统 接地系统
Nanjing Aidikang Medical Laboratory renovation project
Abstract
This paper introduces the transformation of scientific research office building of medical inspection, combined with the relevant literatures on the electrical design of office buildings in recent years, and introduces some concepts of building electrical power, and deeply analyzes the design of electrical substation of office buildings Points out, elaborated its design method way. Medical tests focus on testing and experimentation, while medical experimental techniques focus on the trial operation of these aspects, so the medical examination of the functional decision of the depth of the design. In the medical design of electrical design, pay attention to practicality, scientific, aesthetic requirements are not very high. Lighting design to science-based, socket design to facilitate practical and practical, lightning protection grounding to the main security. Lighting, in order to achieve the requirements on the basis of illumination, we should pay attention to energy conservation, economic costs and so on.
Key Words: Low - voltage distribution system ;lighting system; grounding system
设计内容为:科研办公楼改造,共5层。占地面积694平米,建筑面积5097平米,设计内容为1到5层平面的配电,照明系统。毕业设计(论文)图纸内容及张数:要求材料表及图例,电气设计总说明,1-5层配电箱系统图,1-5层电力平面图,1-5层照明平面图,干线系统图,1-5层干线平面图及屋面干线图。




目录
摘 要 II
Abstract III
第一章 绪论 1
1.1 设计题目及工程概况 1
1.1.1 设计题目 1
1.1.2 工程概况 1
1.2 设计原则及设计要求 1
1.2.1 设计原则 1
1.2.2 设计要求 2
1.3 课题的来源 2
1.4 设计依据和任务范围 2
1.4.1 设计依据 2
1.4.2 任务范围 3
第二章 负荷计算 4
2.1 负荷等级 4
2.2 负荷计算 4
2.2.1 负荷计算目的 4
2.2.2 负荷计算 4
2.2.3 各设备组负荷计算 5
第三章 照明平面计算 8
3.1 照明计算术语和涉及公式 8
3.1.1 照明计算术语 8
3.1.2 涉及公式 8
3.2 照度计算与灯具计算 9
3.2.1 灯具选用说明 9
3.2.2 各个房间灯具数量计算表 10
第四章 插座平面设计 21
4.1 插座选型 21
4.2 插座平面设计原则及要求 21
4.2.1 插座平面设计概述 21
4.2.2一般规定(规范要求) 22
4.2.3插座的接线方式 22
4.2.4 本工程主要功能间插座的设计 22
4.3 插座平面电力计算书 23
第五章 防雷计算 27
5.1防雷等级划分 27
5.1.1医学检验所概况 27
5.1.2等效面积计算 27
5.1.3年预计雷击次数 28
5.2防雷接地设计要求 28
5.2.1防雷设计要求 28
5.2.2接地设计要求 28
参考文献 30
致 谢 31
