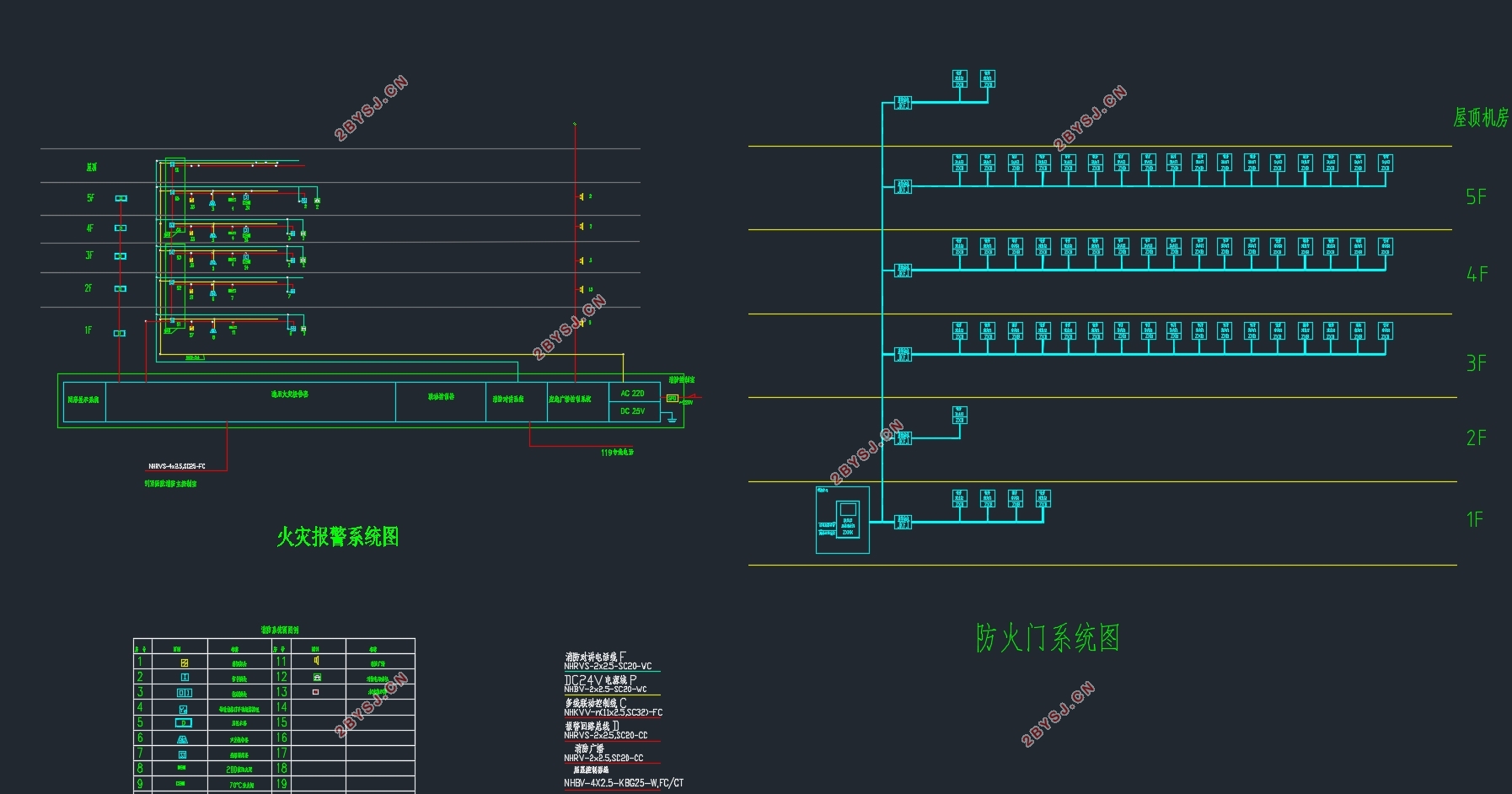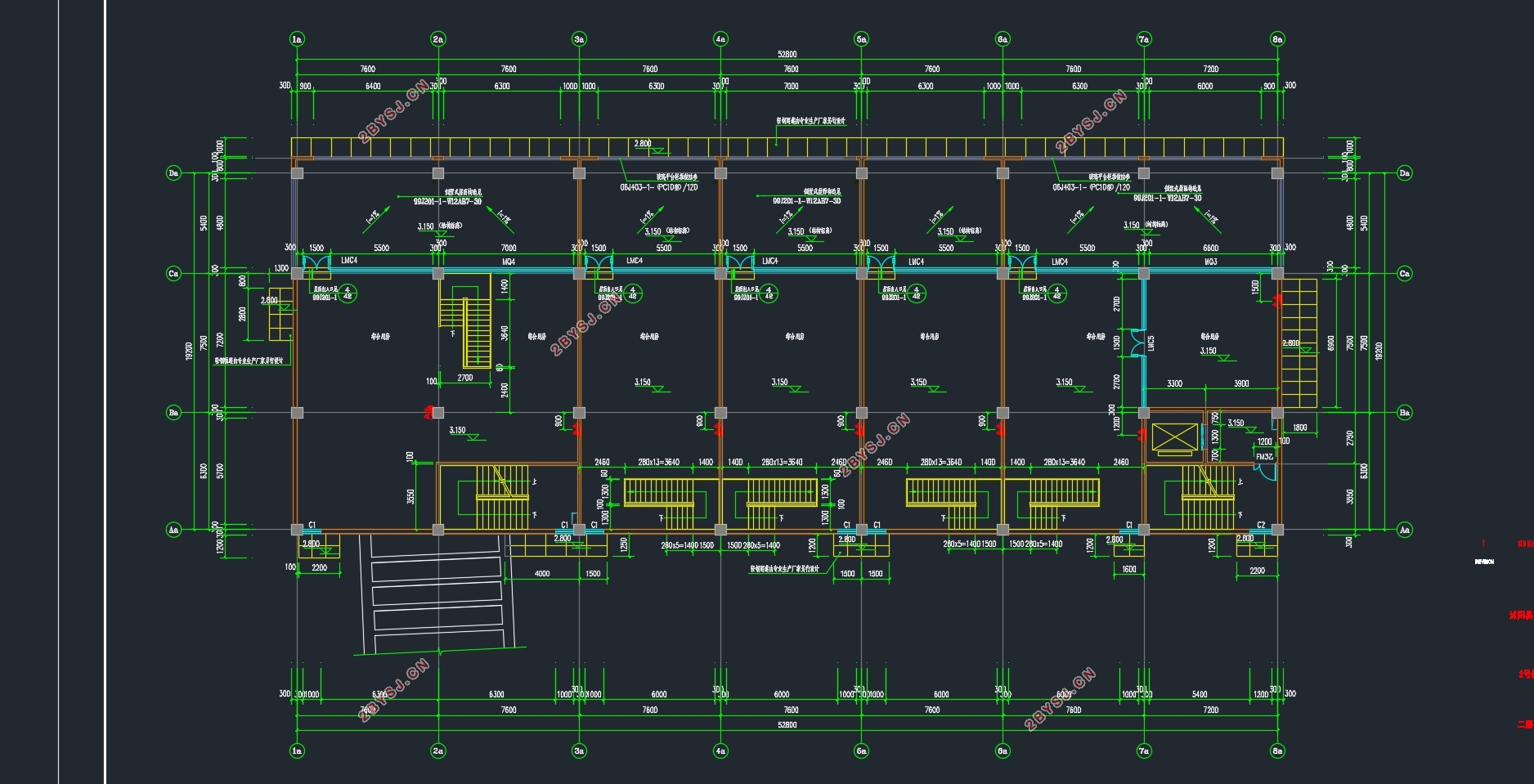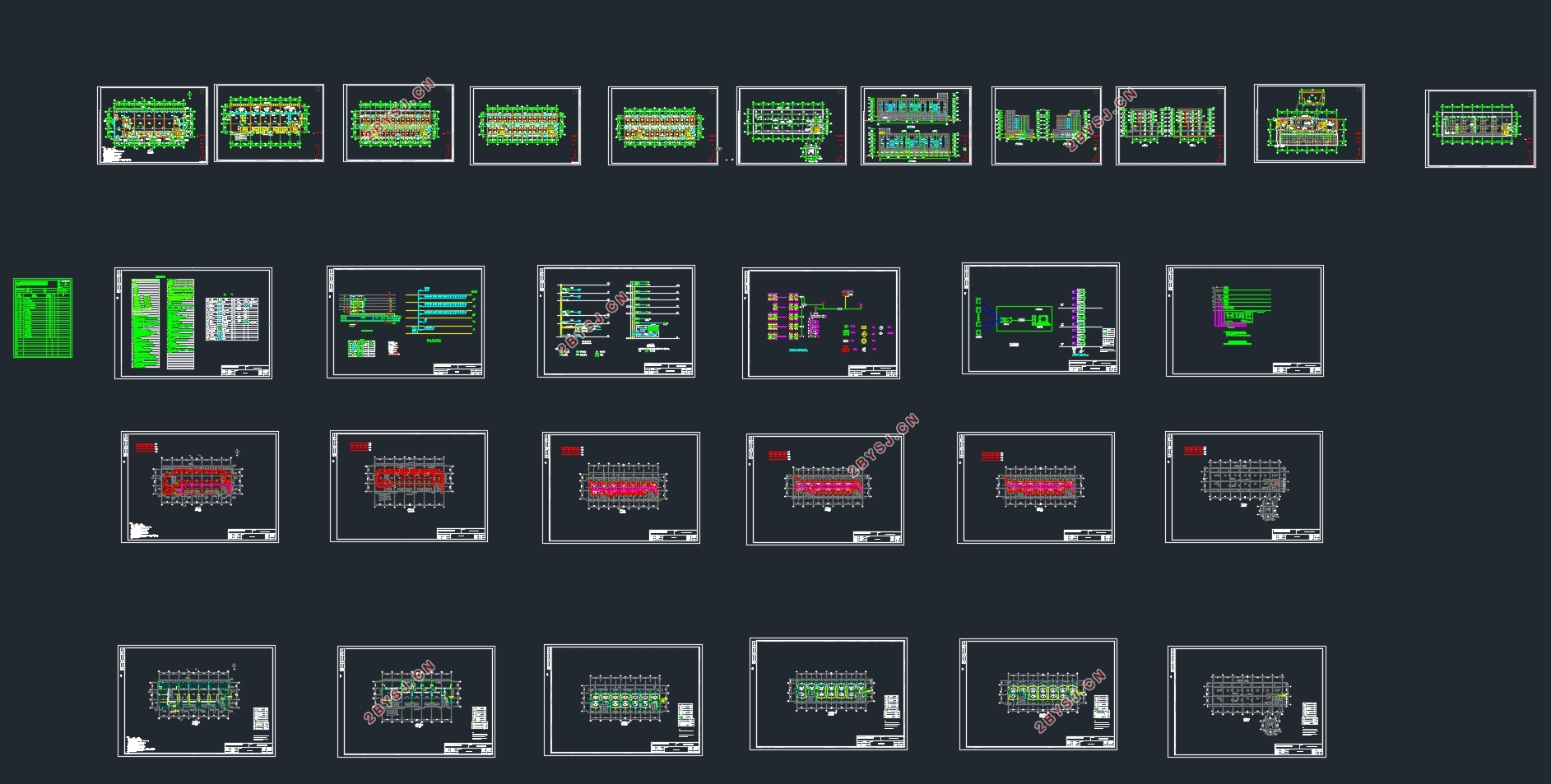南方某医院后勤楼智能化设计(含CAD图)
无需注册登录,支付后按照提示操作即可获取该资料.
南方某医院后勤楼智能化设计(含CAD图)(开题报告,外文翻译,论文说明书9000字,CAD图纸28张)
摘 要
本篇论文主要围绕医院后勤楼智能化设计展开,较详细的介绍了智能化系统相关子系统在有关专业标准规范的要求下进行的设计方案对比选择,产品选择,线路敷设等方面内容,最终完成火灾自动报警、综合布线、安全防范系统的设计。同时本工程设计为响应国家加强节能减耗行动,设计完成后勤楼能耗监控系统,从源头减少损耗。
关键词:医院;后勤楼;消防报警系统;综合布线系统;安全防范系统;能耗监控系统
Intelligent design of logistic building in a hospital in South China
Abstract
This paper mainly focuses on the intelligent design of the logistics station of the hospital, and introduces the design of the intelligent system related subsystem under the requirements of the relevant professional standards, the selection of the product, the selection of the product, the laying of the line and so on. Fire automatic alarm, integrated wiring, security system design. At the same time the project designed to respond to the state to strengthen energy-saving action, the design completed the logistics floor energy consumption monitoring system, from the source to reduce losses.
Key words: Hospital; logistics floor; Fire alarm system; Integrated wiring system; Security technology prevention system;Energy consumption monitoring system
1.1项目概况
该医院后勤楼位于江苏南京,建筑地上六层,建筑总面积6000多平方米,结构复杂,规模较大,电源及弱电所需控制信号均从办公楼底楼埋地引入。
2.1系统概述
火灾报警系统的设计目的是为减少或避免火灾对人身安全的威胁和财产的损失。
2.2方案设计
本建筑为二类建筑,耐火等级为二级。
2.2.1系统类型
火灾自动报警系统有以下系统:
区域报警系统;
集中报警系统;控制中心报警系统;
集中报警控制器功能主要包括以下几点:
火灾报警功能;
火灾报警控制功能;
故障报警功能;
电源功能;






目录
摘 要 I
Abstract II
第一章 引言 1
1.1项目概况 1
1.2设计依据 1
1.3设计内容 1
1.4系统总概述 1
第二章 火灾自动报警系统 3
2.1系统概述 3
2.2方案设计 3
2.2.1系统类型 3
2.2.2系统结构 3
2.2.3探测器设置部位,安装、种类选择及数量计算 3
2.2.4报警按钮的安装及选择 5
2.2.5火灾应急广播的安装 5
2.2.6消防专用电话的安装 6
2.2.7火灾警报装置 6
2.2.8设备选择 6
2.2.9消防线路的选择和敷设 9
第三章 出入口控制系统 10
3.1系统概述 10
3.2系统功能 10
3.3系统组成 10
3.4设计方案 11
3.5设备选择 11
3.6线路的选择和敷设 11
3.7系统供电 12
第四章 视频监控系统 13
4.1系统概述 13
4.2系统功能 13
4.3系统组成 13
4.4系统方案 13
4.5视频监控布置 13
4.6设备选择 14
4.7线路选择及安装 15
4.8网络摄像机的优点 15
第五章 入侵报警系统 16
5.1系统概述 16
5.2系统功能 16
5.3系统组成 16
5.4系统设计 16
5.5设备选择 16
5.6探测器布置 17
5.7线路敷设 17
第六章 可视对讲系统 19
6.1系统概述 19
6.2系统功能 19
6.3系统组成 19
6.4系统结构 19
6.5系统设计 19
6.6设备选择 19
6.7线路选择与铺设 20
第七章 综合布线系统 21
7.1系统概述 21
7.2系统结构 21
7.3系统设计 21
7.4子系统设计 22
7.4.1工作区子系统设计 22
7.4.2管理间子系统 22
7.4.3设备间子系统的设计 22
7.5产品选择 22
7.6线缆选择 23
7.7缆线布放 23
第八章 能耗监控系统 24
8.1系统概述 24
8.2系统功能 24
8.2系统组成 24
第九章 巡更系统 25
9.1系统概述 25
9.2系统功能 25
9.3系统组成 25
9.4电子巡更系统 25
9.5巡更点位置 25
9.6系统设计 26
9.7系统设计原则 26
9.8设备选择 26
结 束 语 28
参考文献 29
致 谢 30
