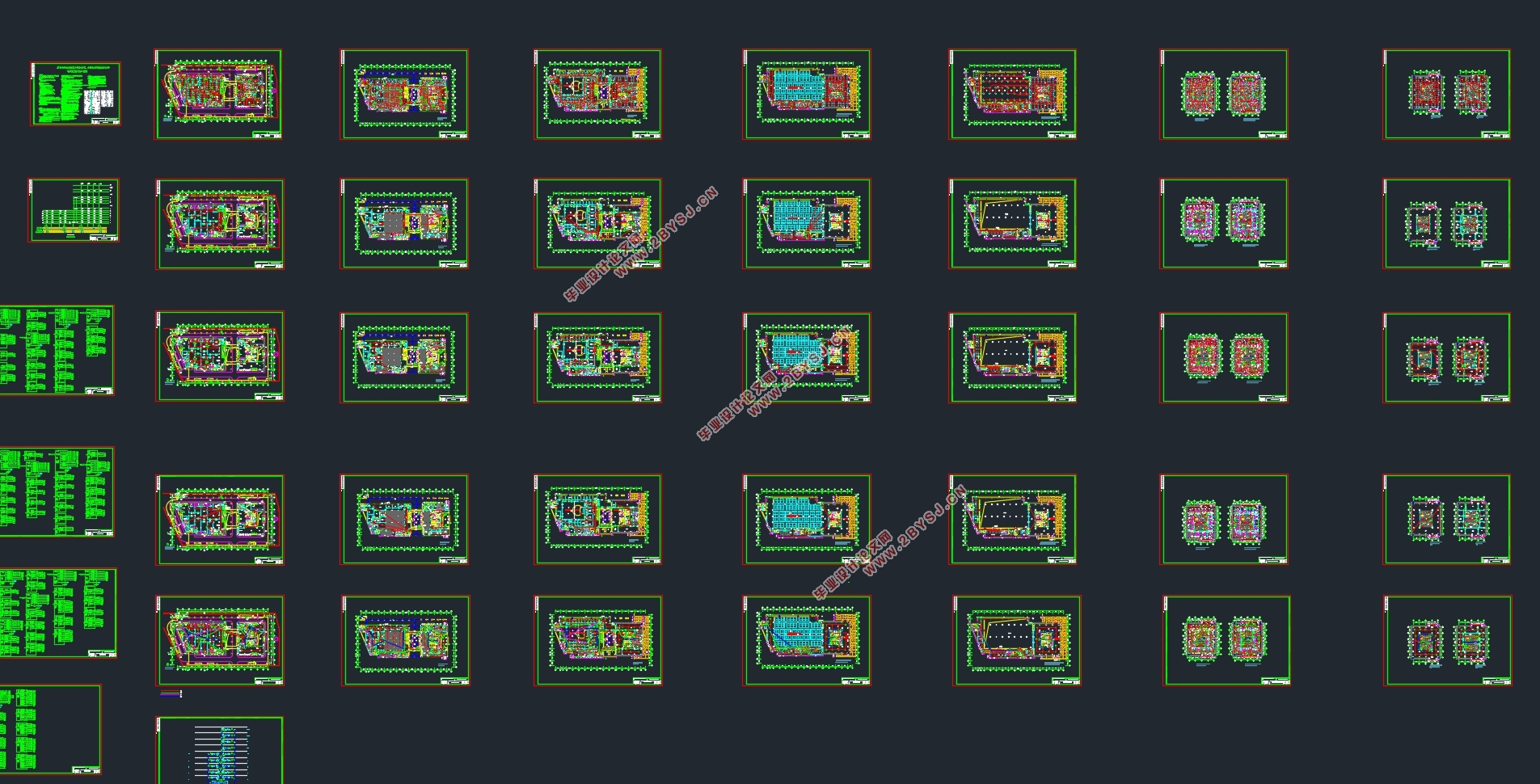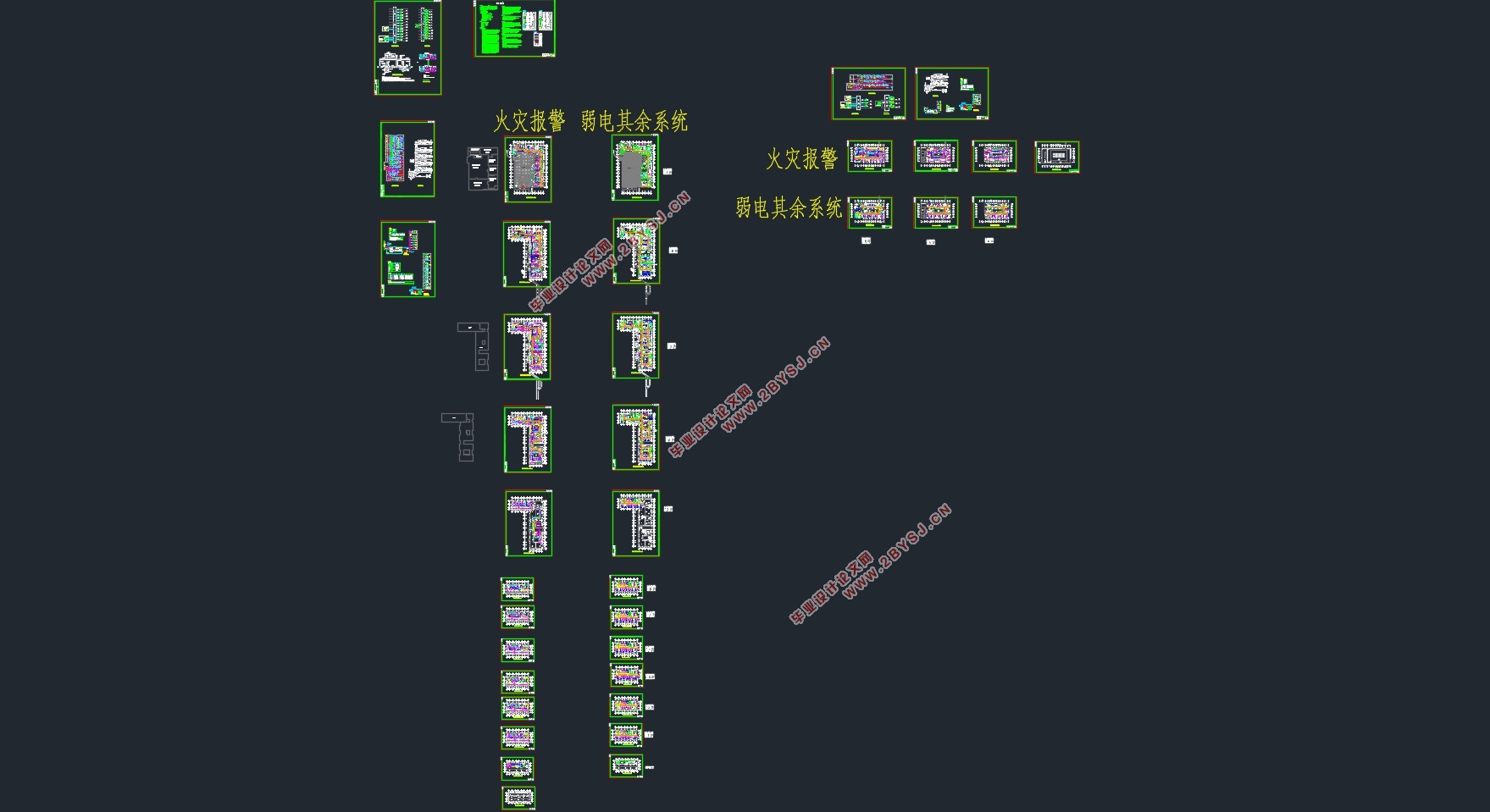江苏省残疾人康复中心智能化设计(附CAD电气图)
无需注册登录,支付后按照提示操作即可获取该资料.
江苏省残疾人康复中心智能化设计(附CAD电气图)(任务书,开题报告,论文说明书10000字,CAD图纸37张)
摘 要
自古以来,医疗这方面从始至终都是一个大问题,如今现代社会技术发展的越来越好,当然医疗建筑的发展对人们来说也是意义深远,医疗环境和医疗模式迅猛发展已然成为了社会发展的必然趋势,从以前的医疗资源的匮乏,到现如今已然发展到了医疗建筑技术的激烈竞争,为了能够更好地适应发展迅速的医疗建筑行业的改变,医疗建筑设计中的智能化设计就显得尤其重要。
本文主要是对残疾人康复中心的智能化设计做出深刻研究,首先从医疗建筑入手,对其建筑背景、发展状态,其次结合电气施工图纸从设计的系统——火灾报警系统、综合布线系统、有线电视系统、有线广播系统、视频监控系统、门禁系统、地下停车场管理系统以及护士站呼叫系统进行一一讨论。
关键词:残疾人康复中心 智能化设计 火灾报警系统 通信网络系统 安全防范系统
Intelligent Design of Rehabilitation Center for Disabled People in Jiangsu Province
Abstract
WSince ancient times, medical aspects from beginning to end is a big problem, and now the development of modern social technology is getting better and better, of course, the development of medical buildings for people is also far-reaching, medical environment and the rapid development of medical model has become The inevitable trend of social development, from the lack of previous medical resources, to now has developed into the fierce competition in medical construction technology, in order to better adapt to the rapid development of the medical construction industry changes in medical design in the intelligent design. It is particularly important.
This paper mainly makes a profound study on the intelligent design of the rehabilitation center for the disabled. First of all, starting from the medical construction, its construction background, development status, followed by the design of the system - fire alarm system, integrated wiring system, cable television system, Cable broadcasting system, video surveillance system, access control system, underground parking management system and nurses station call system to discuss one by one.
Key Words: Disability rehabilitation center ;intelligent design ;fire alarm system ;communication network system ;security system
工程设计概况
本工程建筑为江苏省残疾人康复中心,此工程分为两栋建筑,一栋为康复中心楼,其建筑面积约为15万平方米,高11层,地下一层。门诊楼为一层,医技楼为二、三层,康复楼为三层,病房楼为四至十一层,另有负一层的设备辅助用房。另一栋为儿童康复楼,建筑面积约为8000平方米,高3层。一、二层为儿童康复楼,三层分为办公楼和康复楼。
目 录



摘 要 I
Abstract II
第一章 引言 1
1.1医疗建筑的背景 1
1.2 医疗建筑的发展现状 1
1.3医疗建筑设计的意义 2
第二章 本工程主要设计内容 4
2.1工程设计概况 4
2.2工程设计依据 4
2.2.1国家及地方现行主要标准及规范 4
2.2.2设计原则 4
2.3工程设计范围 5
第三章 火灾报警系统设计 6
3.1 火灾探测器的选择及布置 6
3.1.1火灾探测器的类型选择 6
3.1.2火灾探测器的布置 6
3.2手动火灾报警按钮的设计 9
3.3声光报警器装置设计 10
3.4消防电话设计 11
3.5消防联动控制系统设计 11
3.5.1消防控制室的具体设计 11
3.5.2火灾报警控制器的产品说明 12
3.5.3主要消防控制设备的主要功能 12
3.6火灾报警应急广播系统设计 13
3.6.1.应急广播的设计 13
3.6.2应急广播配线要求 14
3.7集中报警系统设计 14
3.7.1平面布线 14
3.7.2系统设计 14
3.7.3导线选择 15
第四章 综合布线系统设计 17
4.1工作区设计 17
4.2配线子系统设计 17
4.2.1信息点的数量计算 17
4.2.2配线子系统的电缆箱数计算(第五层为例) 18
4.2.3配线设备基本的容量计算 18
4.3干线子系统设计 19
第五章 有线电视系统设计 20
5.1设置要求 20
5.2系统图设计 20
第六章 有线广播系统设计 21
6.1适用场所 21
6.2设计方法 21
第七章 安全防范系统设计 23
7.1视频监控系统设计 23
7.1.1基本概述 23
7.1.2视频监控系统的构成 23
7.2门禁系统设计 25
7.3地下停车场管理系统设计 26
7.4护士站呼叫系统设计 27
结语 28
参考文献 29
致谢 30
