27层26761平米南京某高层商住楼智能化系统设计(附CAD图)
无需注册登录,支付后按照提示操作即可获取该资料.
27层26761平米南京某高层商住楼智能化系统设计(附CAD图)(任务书,开题报告,论文18000字,CAD图22张)
摘 要
本次毕业设计为南京某高层商住楼的火灾自动报警及消防联动控制系统、安全防范系统、综合布线系统、有线电视系统、有线广播系统的设计以及标准层的电气设计。
火灾自动报警及消防联动控制系统的设计主要采用集中报警系统,总线回路采用环形结构,消防控制室布置在一层。它还包括探测器、消火栓按钮、手动报警按钮、火灾声光警报器、消防电话、火灾显示盘的选择与布置以及线路的选择与铺设方式等。安全防范系统的设计主要包括视频安防监控系统、入侵报警系统、出入口控制系统以及电子巡查系统的设计。视频监控设备放置在一层的消防控制室内,选用海康卫视产品。综合布线系统的设计采用双孔信息插座来布置语音点和数据点,选用六类非屏蔽双绞线和六类12口屏蔽配线架。有线电视系统的设计采用双向传输网络,系统中所有设备器件均具有双向传输功能。 公共广播系统设计中,公共广播与火灾应急广播合用,火灾应急广播优先于公共广播。电气设计主要包括住宅的照明系统设计和配电系统设计。
关键词:智能化 火灾自动报警及消防联动控制系统 安全防范系统 综合布线系统
有线电视系统 广播系统 电气设计
The Intelligent System Design of a High Business Living Building in Nanjing
Abstract
The graduation design including the design of automatic fire alarm and automatic control system for fire protection, security&protection system, generic cabling system, broadcasting system, cable television system and electrical design of a high business living building in Nanjing.
The design of automic fire alarm and automatic control system for fire protection mainly uses the remote alarm system, bus loop uses ring structure, the fire control room is arranged in a layer. It also includes the selection and arrangement of the detector, hydrant startup point, manual call point, fire alarm signaling device, fire telephone, fire display panel, and the selection and laying of wirings and so on.The design of security&protection system includes the design of video surveillance and control system, intruder alarm system, access control system and guard tour system. The video surveillance equipment placed in the fire control room floor,selecting HaiKang TV products.The design of generic cabling system use double information socket to layout voice and data point, selecting six kinds of non shielded twisted pair and 12 kinds of six shielded wire frame .The design of cable TV system uses the bidirectional transmission network, and all the equipments in the system have the function of bidirectional transmission.The design of broadcasting system includes fire emergency broadcasting and public broadcasting, fire emergency broadcast prior to public broadcast.The electrical design mainly includes the residential lighting system design and power distribution system design.
Keywords:intelligentize; automatic fire alarm and automatic control system for fire protection; security&protection system; generic cabling system; broadcasting system ; cable television system; electrical design
1.1工程概述
本工程为南京某商住楼工程。建筑地下2层,地上27层,其中 1~4层为商业餐饮,5层为设备转换间,6~27层为住宅,建筑总面积26761.2㎡。建筑耐火等级为一级,建筑高度90.0m。结构复杂,规模较大。
共29层,地下一层、地下二层为地下车库;1~4层层高4.50m,包括大堂、前厅、餐厅,包间,宴会厅、多功能厅、职工食堂、更衣室、库房、操作间、备餐间、餐具储藏间、收残间、卫生间;标准层层高2.90m,包括客厅、餐厅、厨房、卧室、书房、卫生间、衣帽间以及阳台。
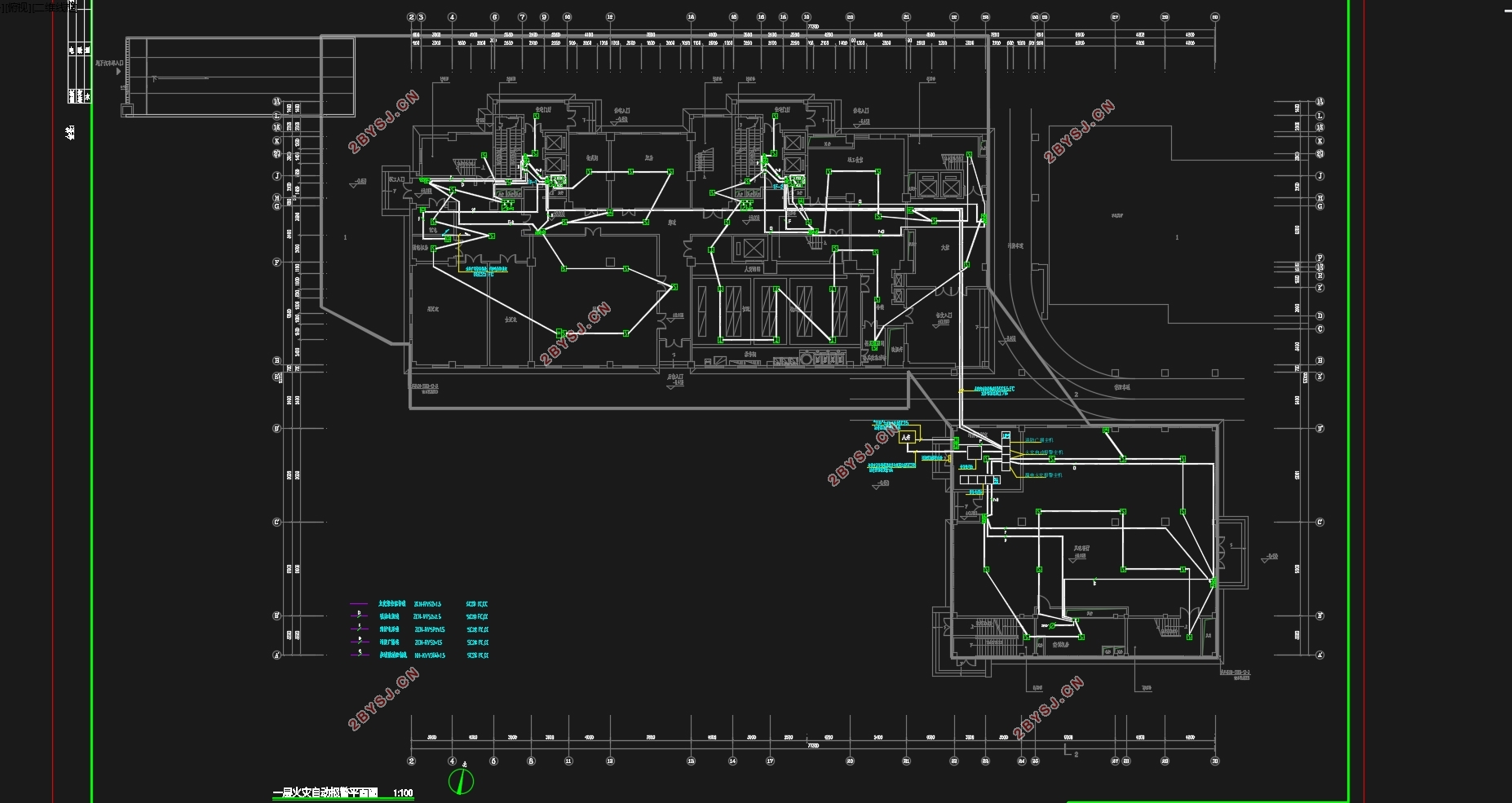
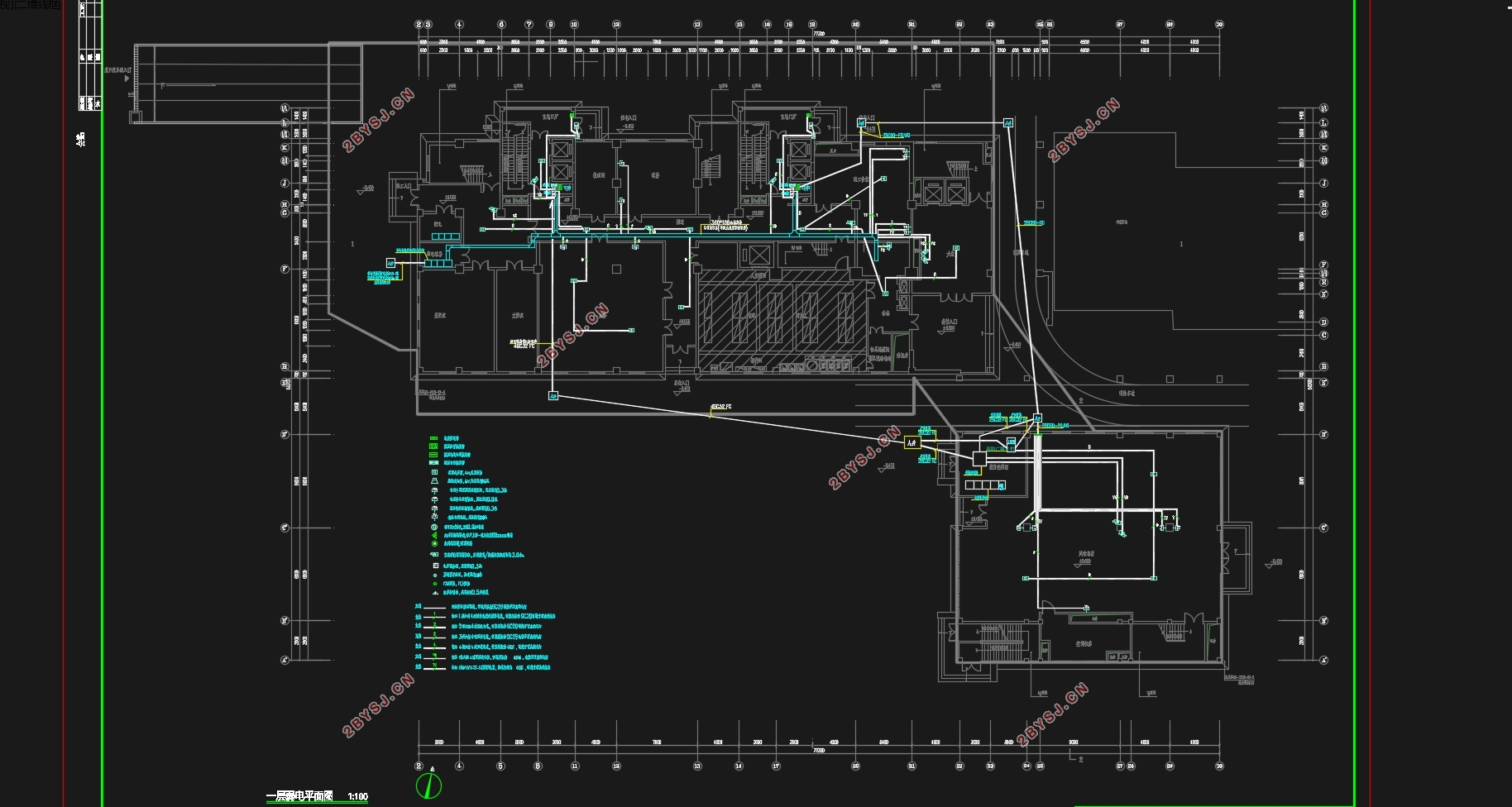

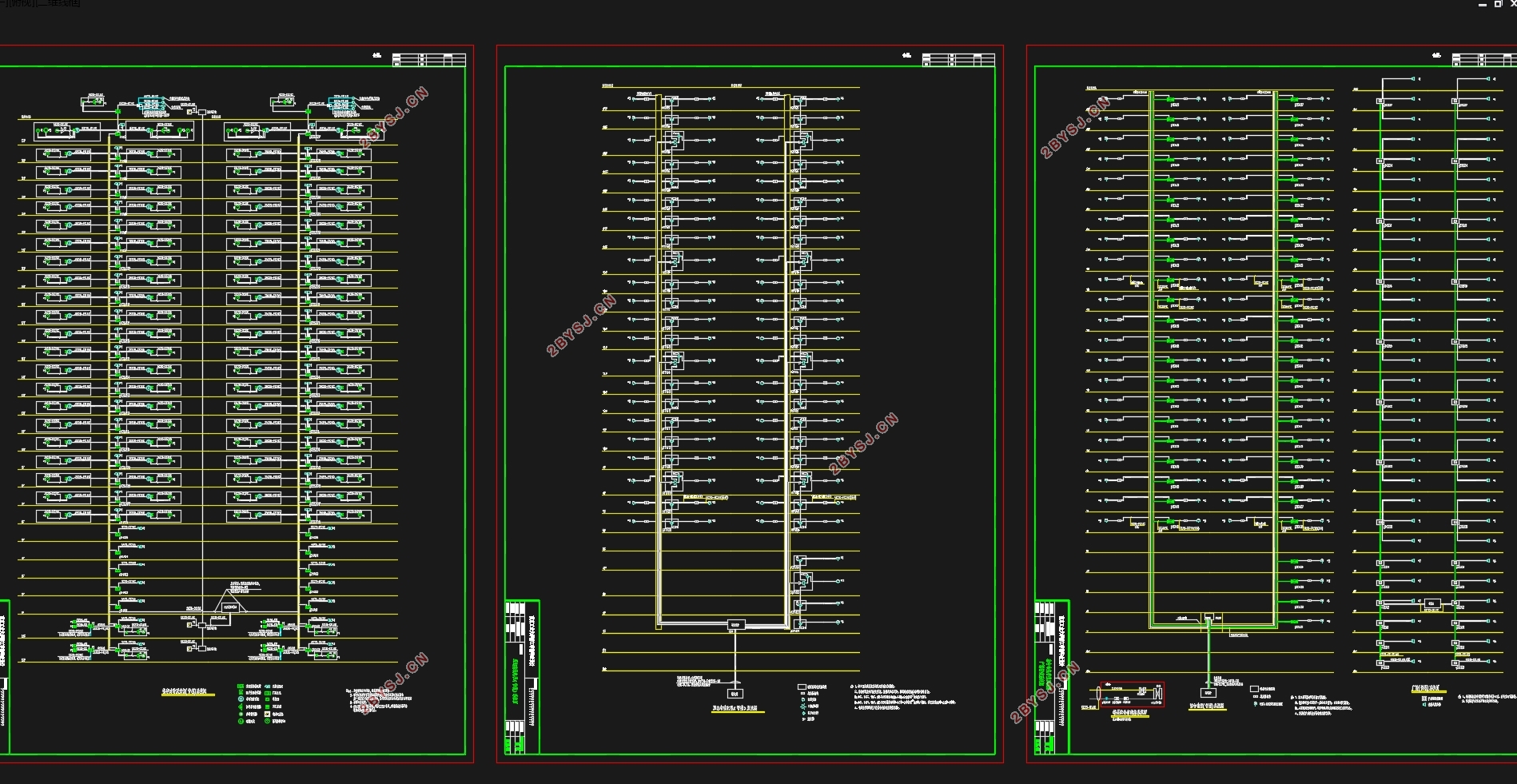
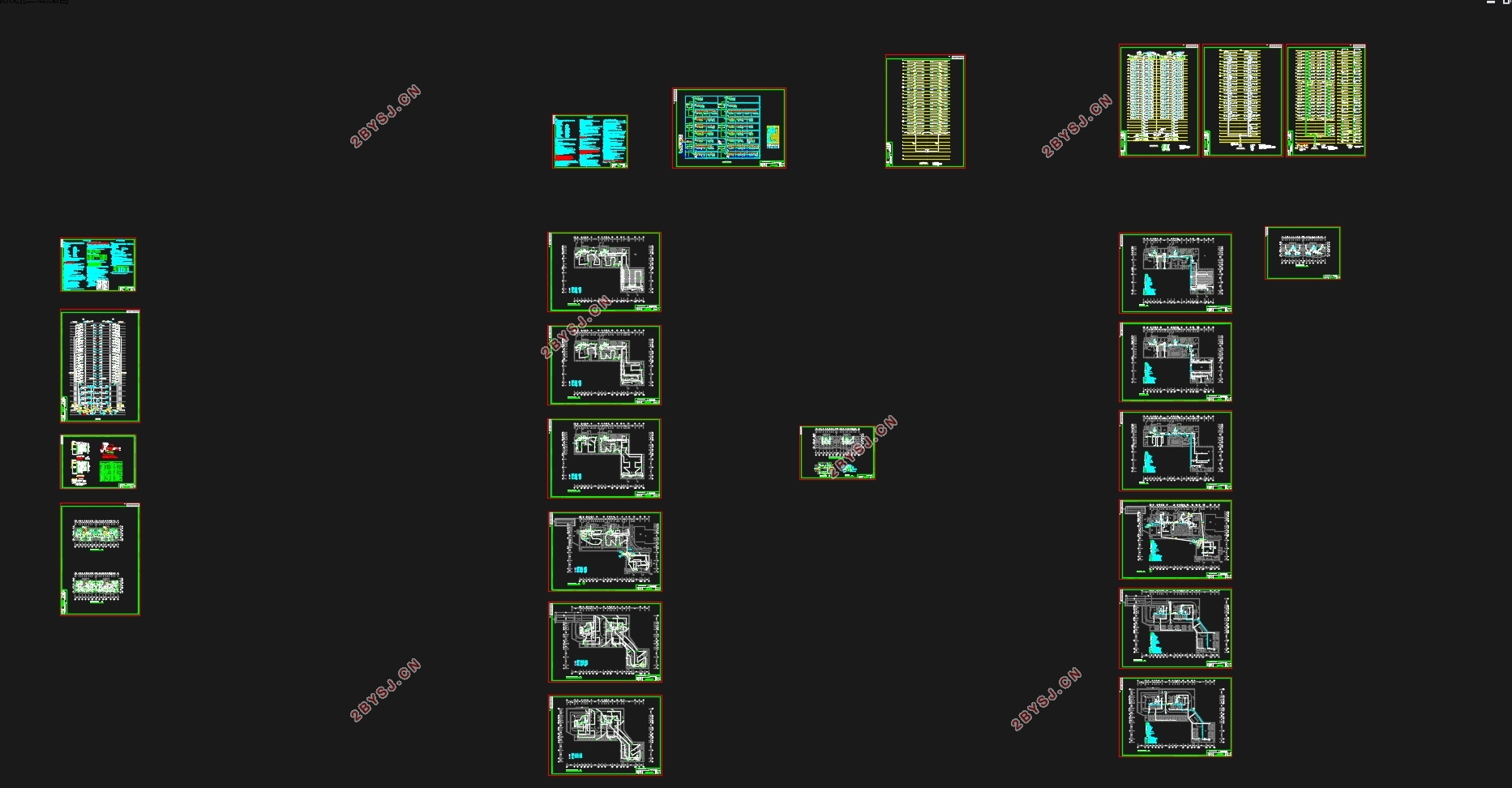
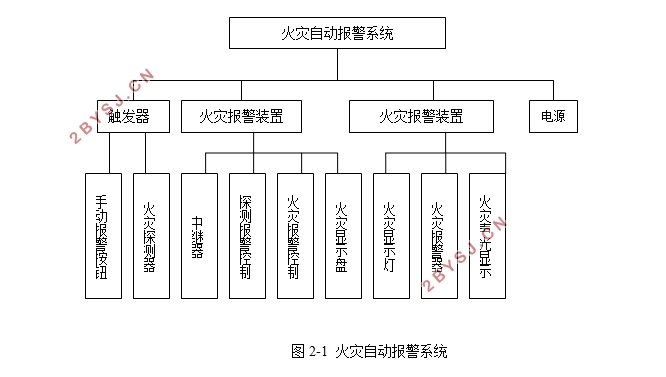
目录
摘 要 I
Abstract II
第一章 系统概述 1
1.1工程概述 1
1.2设计概述 1
第二章 火灾自动报警与消防联动控制系统 3
2.1系统概述 3
2.1.1火灾自动报警系统 3
2.1.2消防联动控制系统 3
2.2系统设计 4
2.2.1系统的保护等级 4
2.2.2消防控制室 4
2.2.3火灾报警产品的设置 4
2.2.4消防联动设计 5
2.3探测器的选择与布置 6
2.3.1火灾探测器的选择 6
2.3.2火灾探测器的布置 6
2.4设备选择 10
第三章 安全防范系统 15
3.1系统概述 15
3.2系统概况 15
3.3设计方案 15
3.3.1视频安防监控系统的设计 15
3.3.2入侵报警系统的设计 16
3.3.3门禁系统的设计 16
3.3.4电子巡查系统的设计 16
3.4产品的选择 17
3.4.1数字摄像机 17
3.4.2存储产品(24位盘) 18
3.4.3编解码产品 19
3.4.4显示与控制产品 22
3.4.5客户端软件 25
第四章 综合布线系统 26
4.1工程概况 26
4.2系统概况 26
4.3系统功能描述 26
4.4系统设计思想 27
4.4.1设计依据 27
4.4.2系统结构 27
4.5系统配置 28
4.5.1工作区子系统 28
4.5.2水平子系统 29
4.5.3干线子系统 30
4.6 产品介绍 30
4.7电缆选择 31
第五章 有线电视系统 32
5.1系统概述 32
5.2方案设计 32
5.3系统设计 32
第六章 公共广播系统 35
6.1系统概述 35
6.1.1系统简介 35
6.1.2系统功能 35
6.2系统设计方案 35
第七章 配电及照明系统 37
7.1 配电系统 37
7.1.1负荷分级 37
7.1.2系统接地保护 37
7.1.3设备容量估算 37
7.1.4变配电房 37
7.1.5系统计量及补偿 38
7.1.6系统设计说明 38
7.2 照明系统 38
7.2.1照度标准 38
7.2.2灯具与光源 39
7.2.3照明控制 39
7.2.4插座布置 39
7.2.5线路敷设 39
7.2.6设备安装 40
7.3 负荷计算 40
7.3.1需要系数法确定计算负荷 40
7.3.2住户配电箱计算 41
结语 42
参考文献 43
致谢 45
