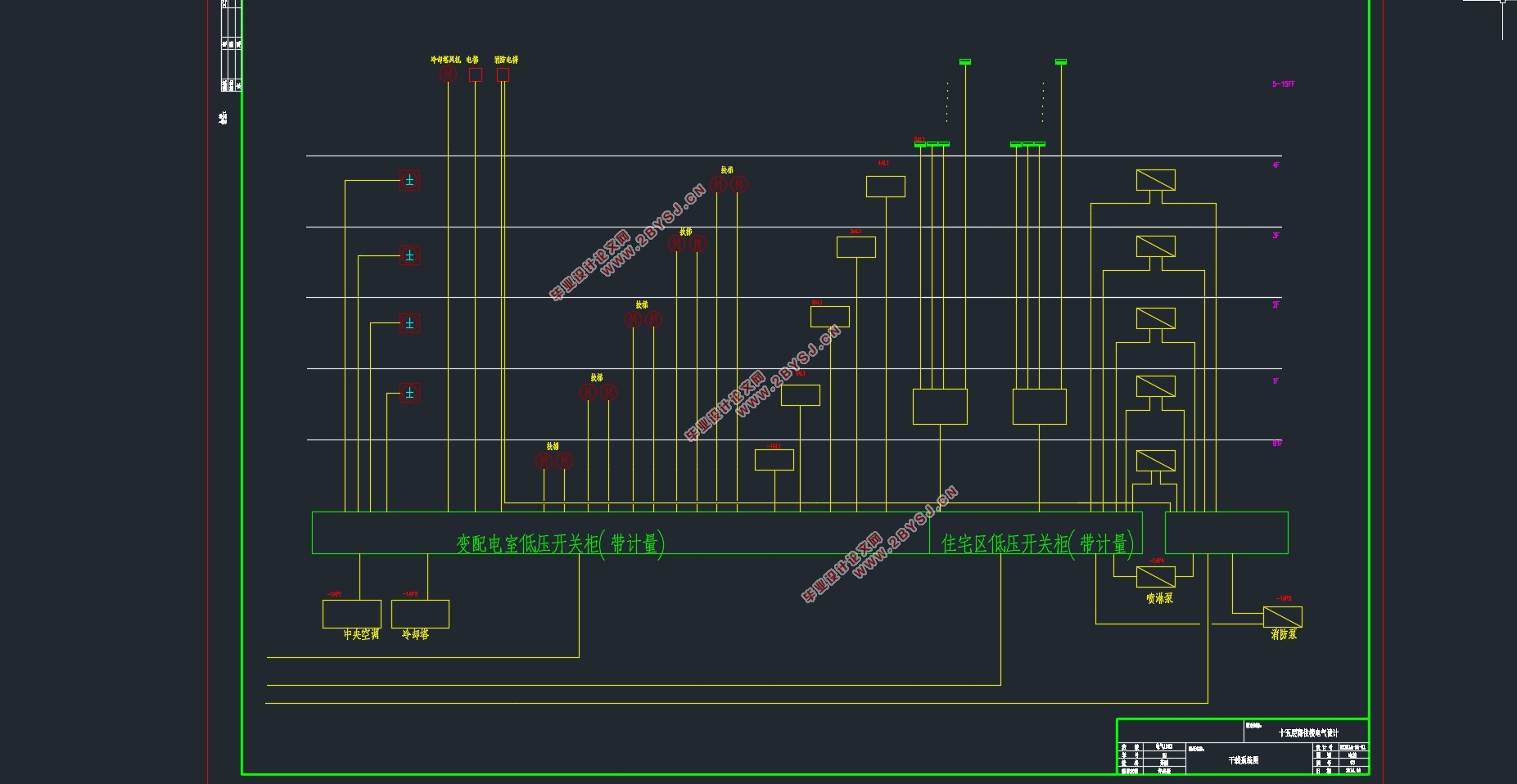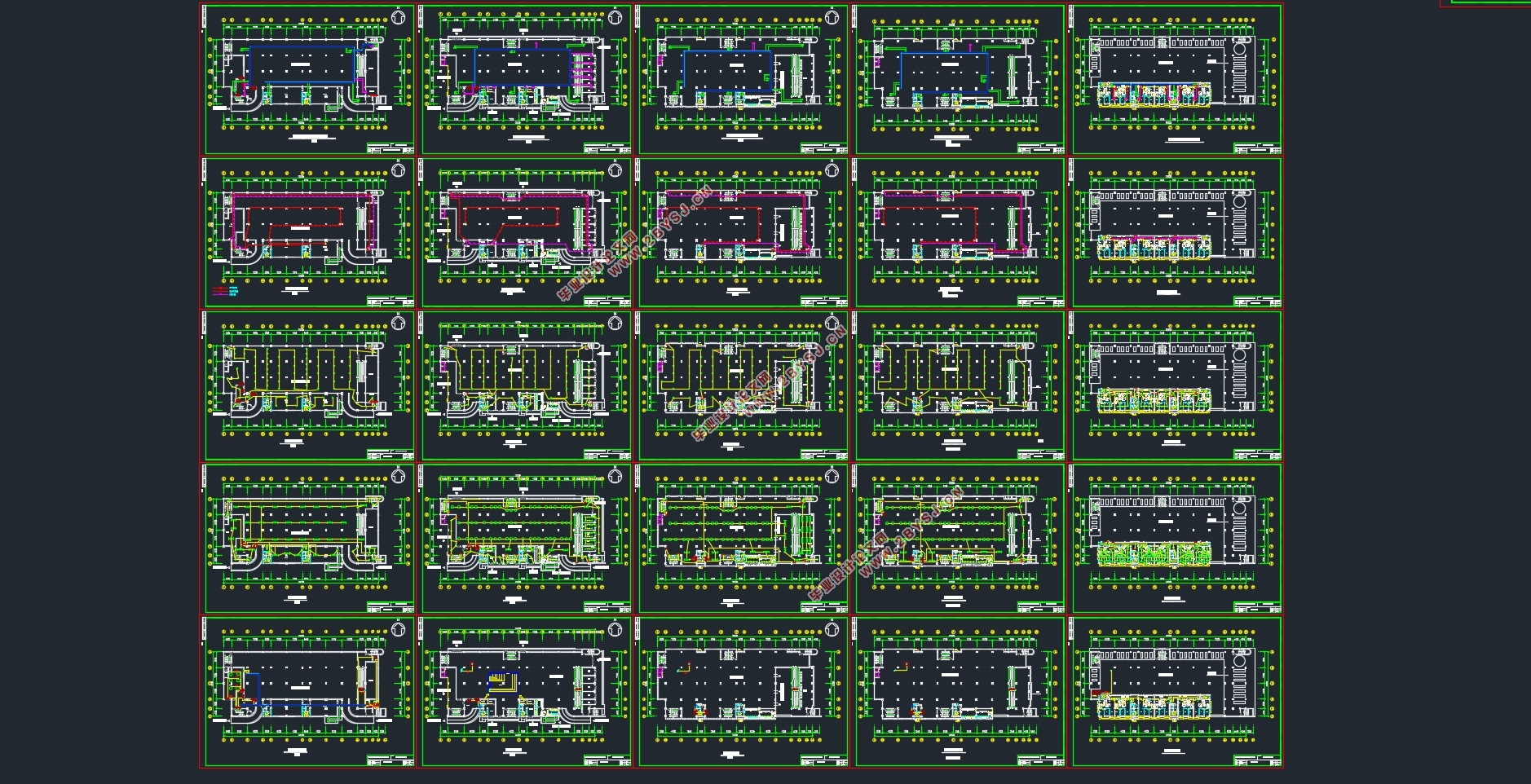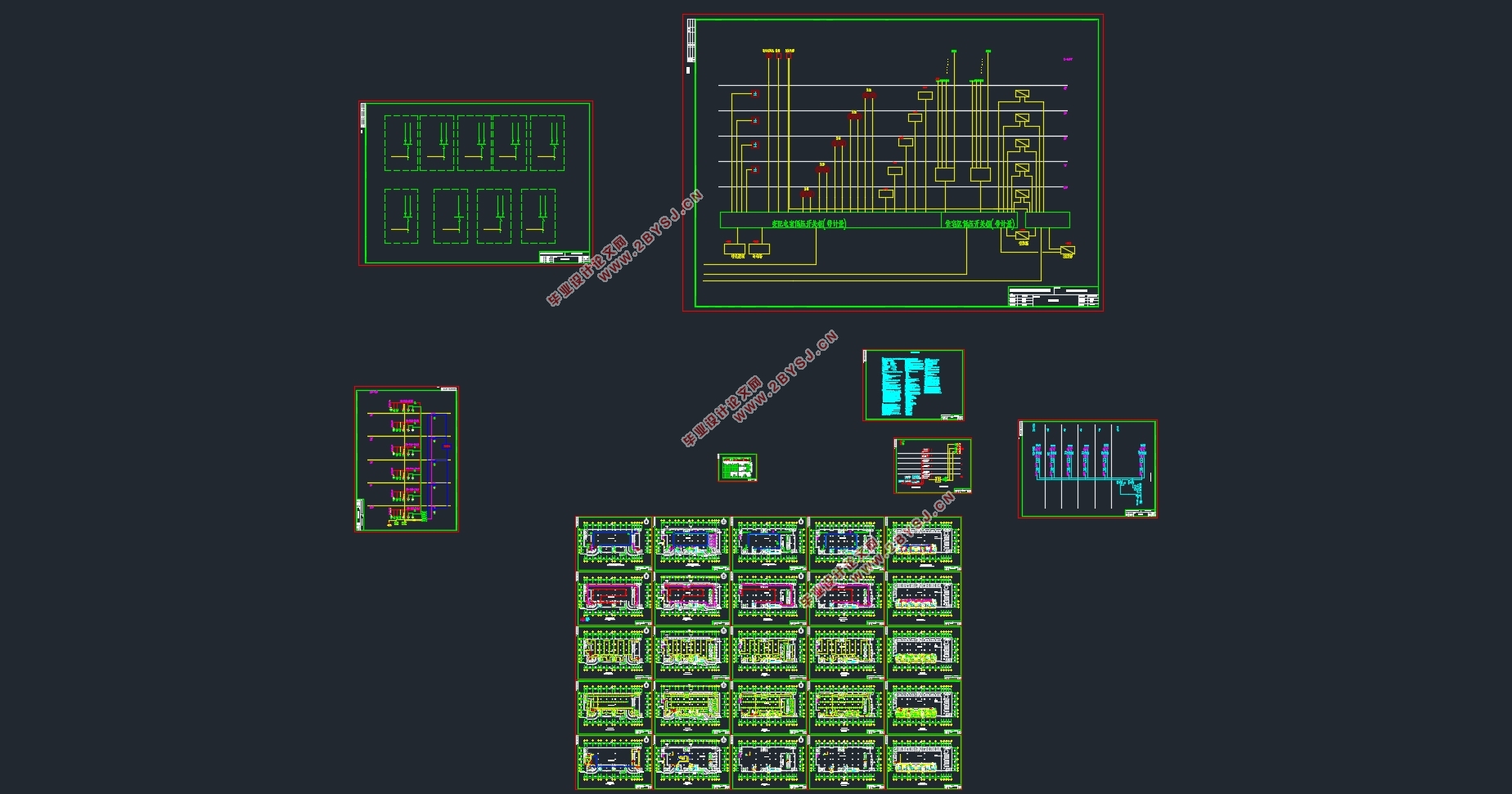十五层商住楼电气设计(附CAD电气图)
无需注册登录,支付后按照提示操作即可获取该资料.
十五层商住楼电气设计(附CAD电气图)(任务书,论文说明书16000字,CAD图纸31张)
摘 要
本文首先对十五层商住楼的情况作了大概介绍,在了解整个工程的概况后对地下一层、地面十五层进行了详细的设计及计算。具体内容如下:首先确定了该商住楼地下一层、地面十五层的各类计算负荷及各类负荷的等级;然后确定该电信楼地下一层、地面十五层供配电系统的接线方式;由此确定该商住楼各层配电干线系统,电气竖井布置及线路敷设;由负荷计算得出的数据来选择电气设备及导线、电缆的型号;选择最长的回路进行了电压损失的校验,以此确保所选各电缆截面满足要求;选择回路进行短路电流计算并绘制出该商住楼各层动力、电力等供配电设计的系统图及平面布置图。然后绘制出该商住楼各层监控系统,电话网络系统,有线电视及消防系统的系统图和平面布置图。最后进行防雷接地的布置。
关键词:商住楼 负荷计算 电压损失计算 短路计算
electrical design of fifteen floors commercial and residential building
Abstract
First,it introduced the state of the fifteen floors commercial and residential building . After underring the general conditions about the project,I designed and calculated for the down floor to the fifteenth floor on the ground.Detailed contented could be listed as follows:Firstly ,I decided all kinds of load calculations and load grades for all kinds of floors of this building.Then I decided how to join electric for all kinds of floors of this building of power supply system of this building. From here I decided the power supply main line system ,electrification well distribution room and electric wire layed of this building. Then I choosed electric equipment and electric wire from the calculated data .I choosed the longest wire to proof the voltage wear and tear to meet the needs of the electric wire and choosed the line to calculated short circuit.Then I draw the system diagram and layout of power, power supply and distribution of the building.Then I draw the system diagram and layout of monitoring system, telephone network system, cable TV and fire protection system of the building.Finally, I design the lightning protection and grounding .
Keywords: commercial and residential building Load calculation Calculation of voltage loss Short circuit calculation
工程概况
本课题十五层商住楼电气设计,属于真题假做。其中地下层为设备用房等。地上层为大卖场、住宅,顶层有电梯机房、水箱等。
现代建筑为人们提供舒适、健康、安全、高效、节能的工作、生活、学习、娱乐的环境,能激发高效的个人创造力,高度支持办公事务、商务的需求与文化交流。保证安全的空间。具有适应建筑功能变化的灵活性。因此现代建筑内电气设备繁多,供配电系统相对复杂,照明、防雷接地以及网络、消防、安防等建筑智能化系统方面从设计到施工也要求甚高。
课题注重培养学生多角度观察问题和抓住工程技术关键的能力,了解电气设备的工艺要求,通过社会调研,收集资料,综合运用所学过的基础理论,专业知识和基本技能去分析和解决工程技术方面的实际问题,提高综合素质和实际工作能力。本课题的电气施工图设计涉及电气设备的安装,线路敷设和总体工程的调试。计算书涉及设备选型,负荷计算,电压损失计算,短路计算及校验,智能化系统集成等。为学生毕业后从事建筑电气设计及施工工作铺设一定的理论及实践基础,并对现代建筑的电气设计有一个基本的了解,初步掌握针对现代建筑特点进行现代建筑电气的步骤及方法。




目录
摘要…………………………………………………………………………………………… Ⅰ
ABSTRACT …………………………………………………………………………………Ⅱ
第一章 工程概况……………………………………………………………………… 1
第二章 负荷等级……………………………………………………………………… 2
2.1 负荷确定……………………………………………………………………………… 2
2.2 负荷的相关规定……………………………………………………………………… 2
2.3 具体的配线方式……………………………………………………………………… 3
第三章 动力系统设计…………………………………………………………………4
3.1 动力配电的分类及要求…………………………………………………………………4
3.1.1 消防用电设备的配电…………………………………………………………… 4
3.1.2 空调动力设备的配电…………………………………………………………… 4
3.1.3 电梯的配电……………………………………………………………………… 4
3.2 动力负荷…………………………………………………………………………………5
3.2.1 空调系统………………………………………………………………………… 5
3.2.2 生活水泵………………………………………………………………………… 5
3.2.3 消防系统(采用双电源供电)……………………………………………………5
3.2.4 电梯系统………………………………………………………………………… 5
第四章 照明设计……………………………………………………………………… 6
4.1 照明负荷计算……………………………………………………………………………6
4.1.1 照度规定………………………………………………………………………… 6
4.1.2 灯具选择………………………………………………………………………… 6
4.1.3 单位容量法……………………………………………………………………… 6
4.1.4 负一层照明负荷计算…………………………………………………………… 7
4.1.5 一层照明负荷计算……………………………………………………………… 8
4.1.6 二层照明负荷计算………………………………………………………………10
4.1.7 三层照明负荷计算………………………………………………………………11
4.1.8 四层照明负荷计算………………………………………………………………12
4.1.9 五层照明负荷计算………………………………………………………………12
4.2 照度计算……………………………………………………………………………… 14
第五章 设备选型………………………………………………………………………16
5.1 计算低压配电柜出线各回路的负荷并选型………………………………………… 16
5.2 各动力配电箱及控制柜(箱)负荷计算…………………………………………… 20
5.3 各照明配电箱负荷计算……………………………………………………………… 22
第六章 电压损失计算……………………………………………………………… 25
第七章 短路电流及计算…………………………………………………………… 28
7.1 短路原因及后果……………………………………………………………………… 28
7.2 短路计算……………………………………………………………………………… 29
第八章 视频监控设计……………………………………………………………… 30
第九章 综合布线系统设计………………………………………………………… 32
第十章 消防系统………………………………………………………………………34
10.1 防护等级………………………………………………………………………………34
10.2 系统组成………………………………………………………………………………34
10.3 消防控制室……………………………………………………………………………34
10.4 火灾自动报警系统……………………………………………………………………34
10.5 消防联动控制…………………………………………………………………………34
10.6 消防设备的巡检………………………………………………………………………35
10.7 系统接地………………………………………………………………………………35
10.8 系统供电………………………………………………………………………………35
10.9 注意事项………………………………………………………………………………35
第十一章 设计相关规范要求………………………………………………………37
11.1 电器的选择……………………………………………………………………………37
11.2 导线的选择……………………………………………………………………………37
11.3 配电线路敷设的一般规定……………………………………………………………38
11.4 电缆敷设的一般规定…………………………………………………………………38
结语…………………………………………………………………………………………… 40
参考文献………………………………………………………………………………………41
致谢 ……………………………………………………………………………………………42
