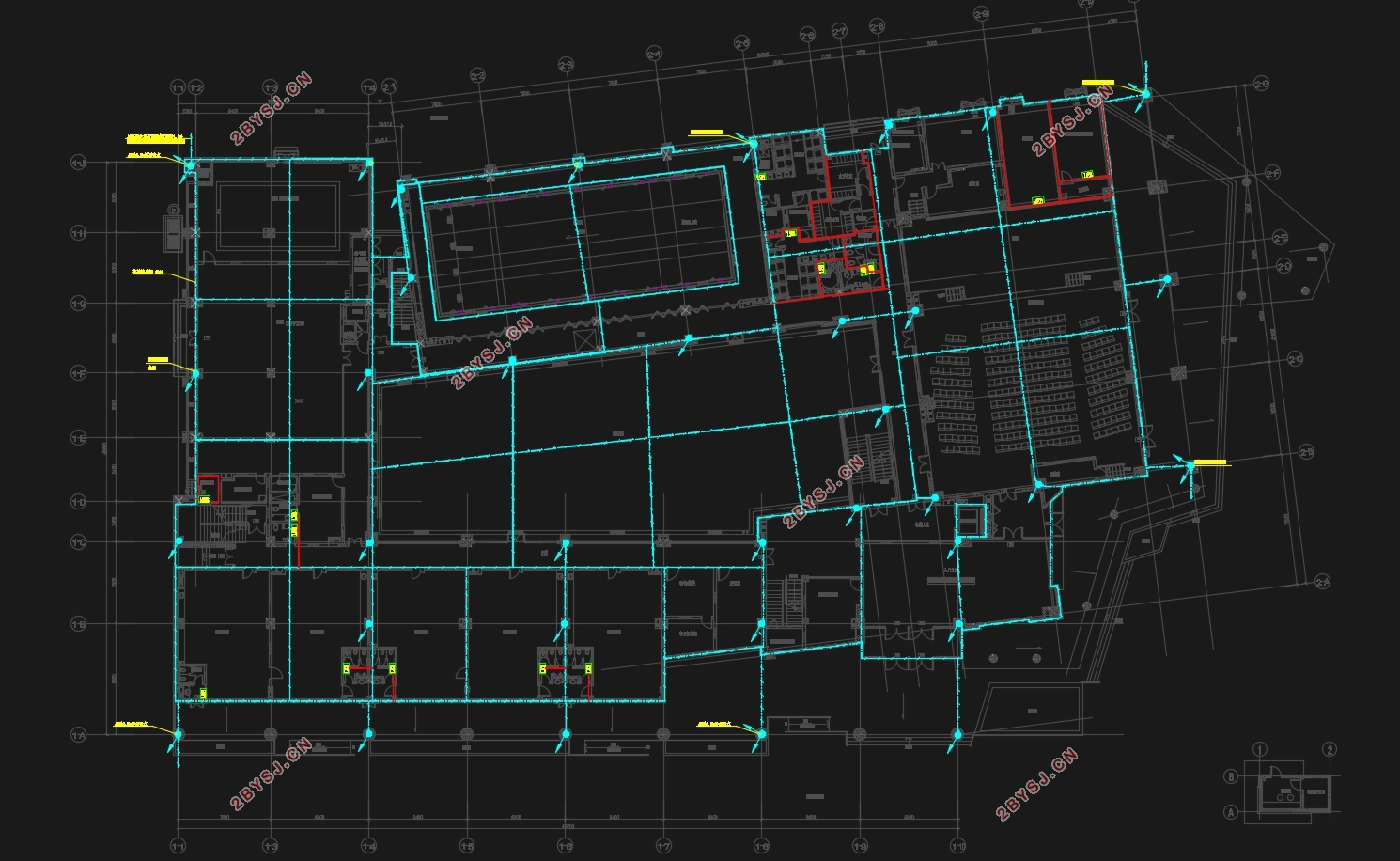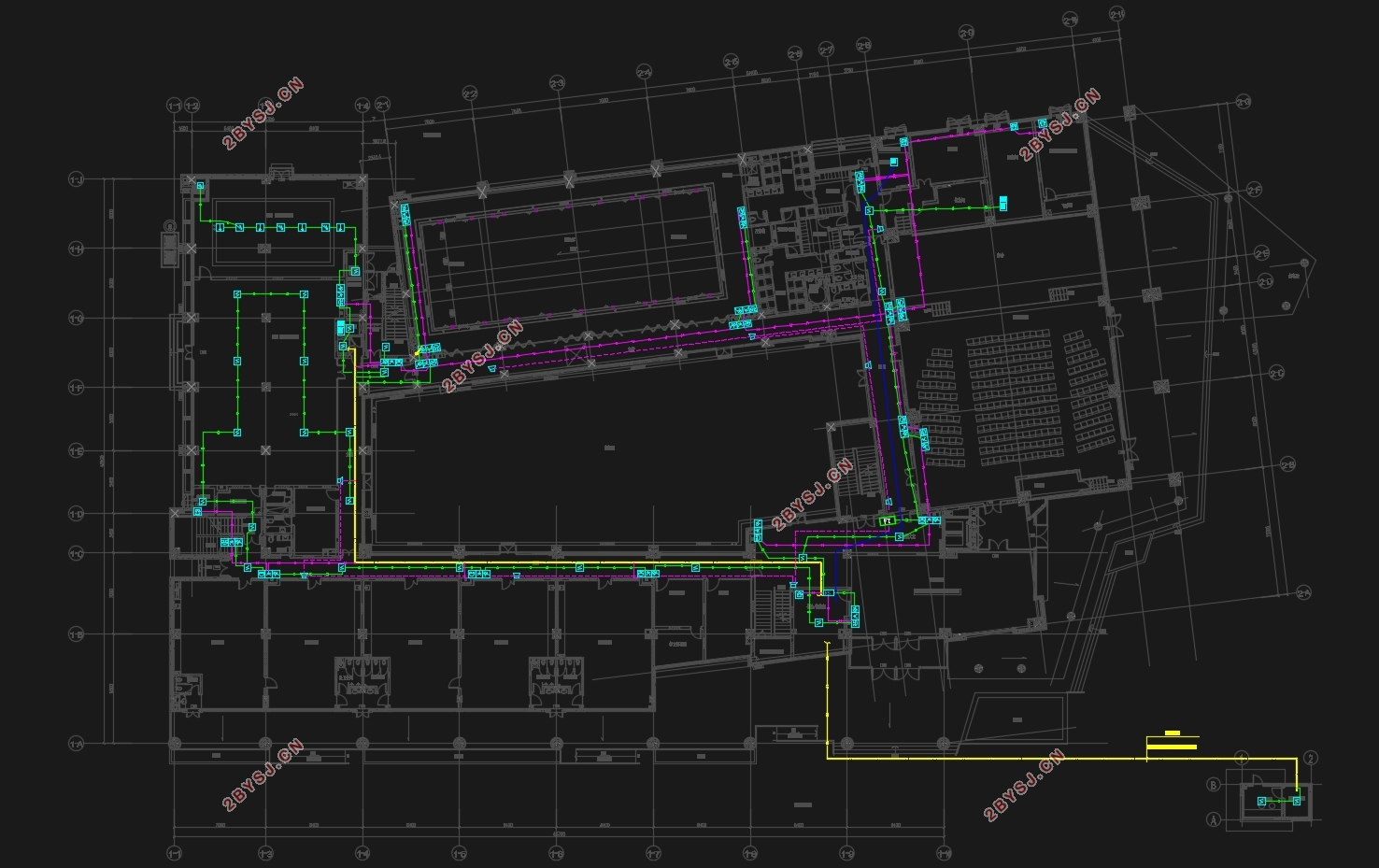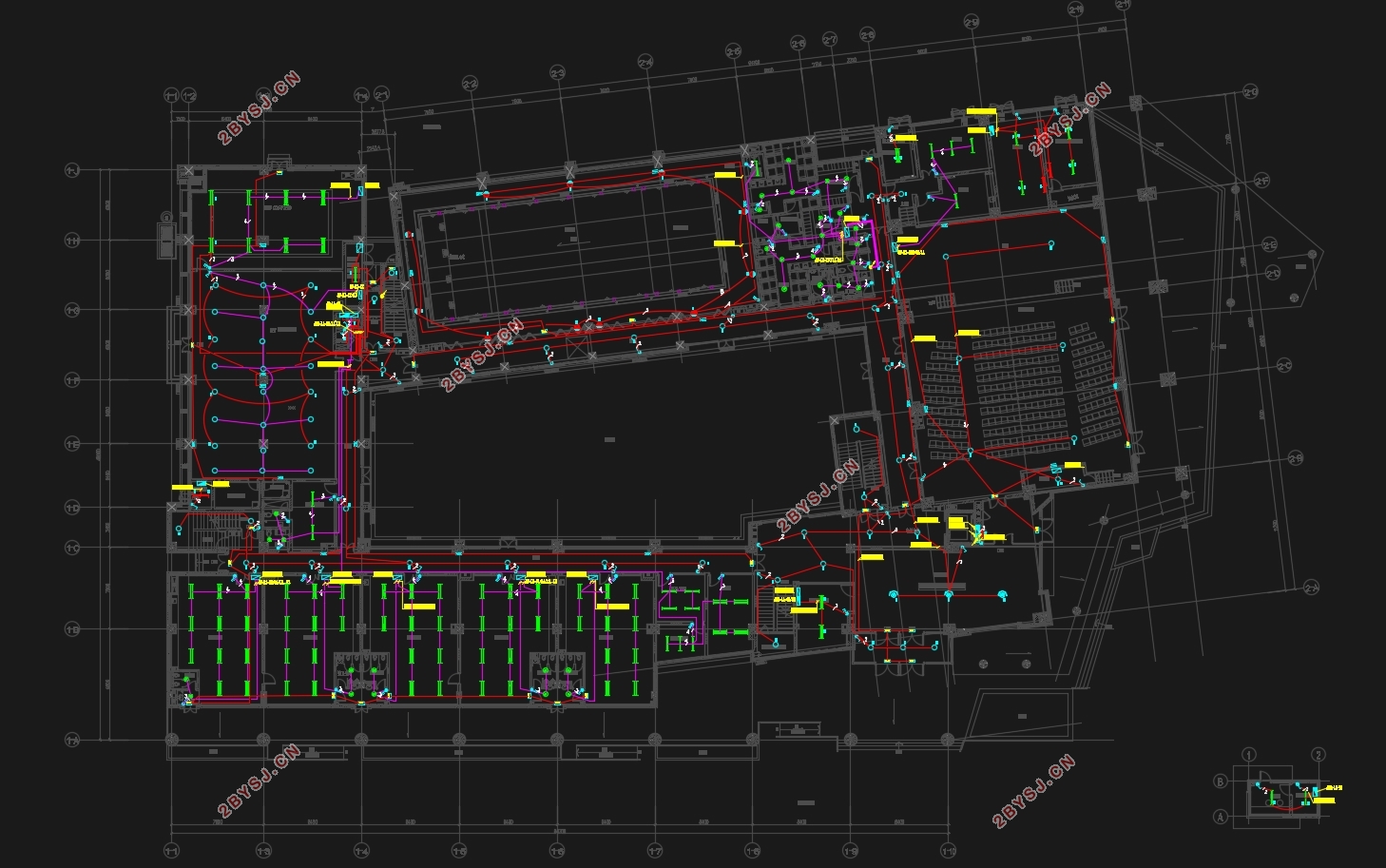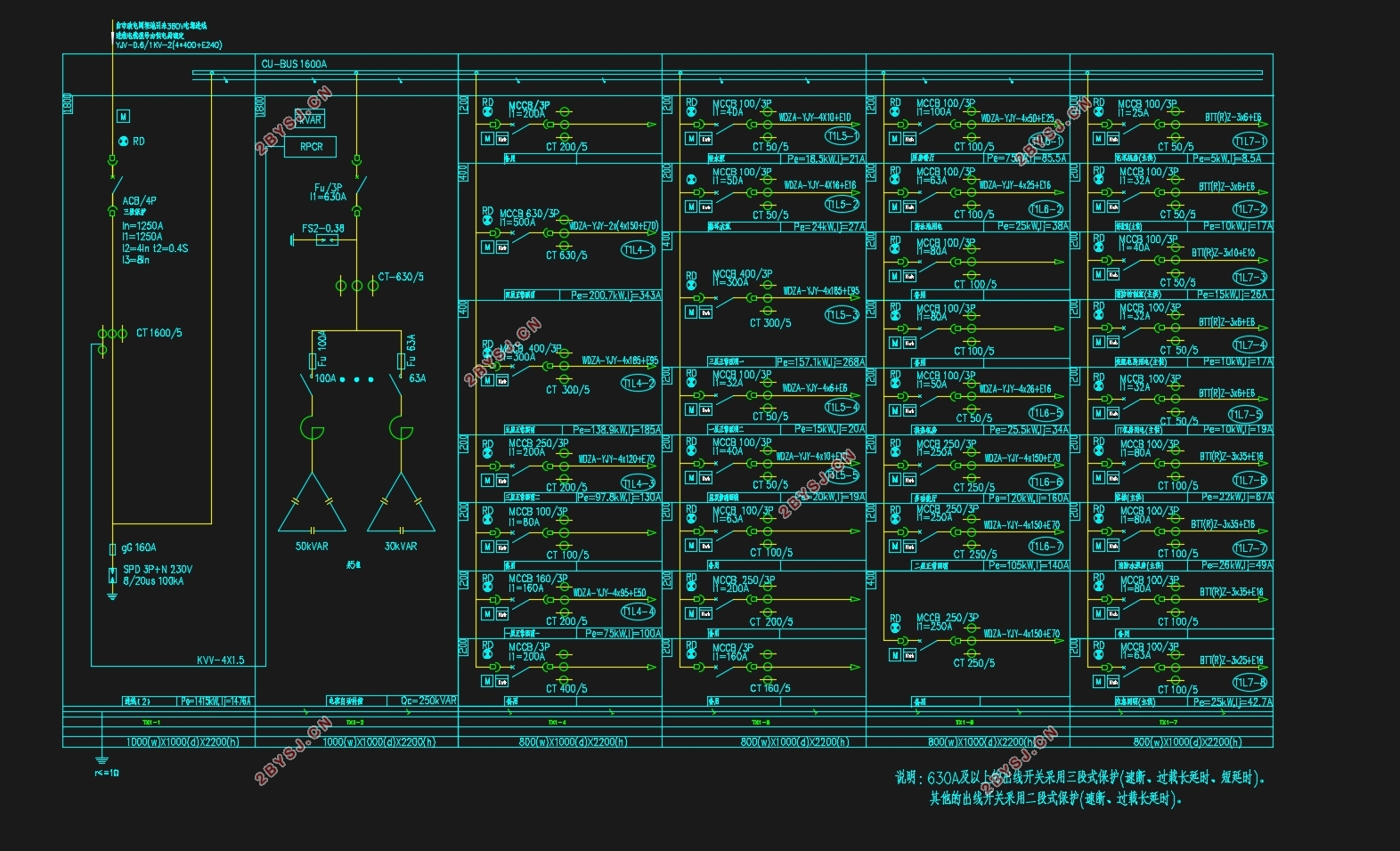大连市(地上五层地下一层)某国际学校综合楼电气设计(含CAD图)
无需注册登录,支付后按照提示操作即可获取该资料.
大连市(地上五层地下一层)某国际学校综合楼电气设计(含CAD图)(任务书,开题报告,论文说明书18000字,CAD图32张)
摘 要
本文主要阐述了大连市某国际学校综合楼电气设计的依据、原则和方法及设计选方案。本工程为大连市某国际学校综合楼电气设计,该建筑地上五层地下一层,总建筑面积12500平方米,建筑高度21.8米,有设备用房、厨房、餐厅、游泳馆、多功能厅、教室、办公室等用房,是一个小型综合体。电源从综合楼底楼埋地引入。此综合楼属于三类建筑,火灾自动报警系统保护对象等级为二级。
强电部分主要内容包括:低压配电系统、照明插座系统及防雷接地系统的设计,其中照明系统、低压配电系统又包括照度计算等。
弱电部分主要内容包括:火灾自动报警系统、综合布线系统、校园广播系统。
本综合楼电气设计为毕业设计,任务是采用可能的技术手段,满足各种用电设备正常工作状况下的不同用电要求,保证供电的安全和可靠。目的是通过设计实践,综合运用所学知识,理论联系实际,锻炼独立分析解决建筑电气设计问题的能力。
关键词:供配电系统;照明系统;防雷接地系统;消防联动控制系统;综合布线系统。
Abstract
This article focuses on the principles, the methods and design alternatives of an International School in Dalian, a complex building electrical design.This project is an Electrical Design of an international school in Dalian. This is a 5—floor building with one floor below,it covers an area of 12500 kilometers with the height of 21.8 meters.There are equipment room, kitchen, dining room, swimming pool, function rooms, classrooms, offices and other buildings. It is a small complex building.Power buried from the ground floor of the building. This comprehensive building belongs to the third type of buildings, automatic fire alarm system protection rating of two objects.
Strong electric part include: Low-voltage distribution systems, lighting systems and lightning protection and grounding systems in which lighting systems, low-voltage distribution system also including illumination calculation.
Weak electric part include: automatic fire alarm system, integrated wiring system, the campus radio system
The comprehensive building electrical is designed for the graduation project. The task is to use possible means of technical, to meet the different requirements of a variety of electrical power equipment under normal operating conditions, to ensure safe and reliable power supply. The purpose is to integrate use of the knowledge, theory and practice through the design practice, exercise the ability of independent analysis and solving problems of the electric design.
Keywords:supply and distribution system;lighting systems;lighting protection and grounding systems;fire control system;interated wiring systems.
1.2工程概况
本工程为大连市某国际学校综合楼电气设计,该建筑地上有五层,地下有一层,总建筑面积12500平方米,建筑高度21.8米,有设备用房、厨房、餐厅、游泳馆、多功能厅、教室、办公室等用房,是一个小型综合体。 按民用建筑规范划分此建筑属三类建筑。





目录
摘 要 I
Abstract II
第一章 绪 论 1
1.1建筑电气概论 1
1.2工程概况 1
1.3设计内容 1
第二章 照明系统设计 2
2.1 概述 2
2.2 照明方式与种类 2
2.3 照明光源与灯具 2
2.4照度水平选择 3
2.4.1 照明照度设计标准 3
2.5照度计算 4
2.5.1照度常用计算方法 4
2.5.2第三层普通教室照度计算 4
2.5.3三层美术教室照度计算 7
第三章 配电系统设计 12
3.1本工程供电设计的要求及负荷分级 12
3.1.1设计方案 12
3.1.2负荷等级分类 12
3.1.3供电要求 12
3.1.4 负荷计算方法 13
3.2低压断路器保护 14
3.3工厂电力线路 15
3.3.1 电力线路以及接线方式 15
3.3.2本工程导线选择 15
3.3.3本工程导线、电缆、线槽和母线选型依据 15
3.4配电箱负荷计算及断路器导线选择 17
3.5压配电柜出线回路负荷计算与设备选择 31
3.6 10KV变配电所电气主接线图设计 39
3.6.1多组用电设备计算负荷的确定 39
3.6.2总功率负荷计算 39
3.6.3 电容补偿 40
3.6.4确定变配电所出线路数及容量大小 41
3.6.5电气主接线设计 41
第四章 防雷接地设计 42
4.1防雷设备 42
4.2 低压配电系统的等电位联结 42
4.3 年雷击次数的计算 42
4.4本工程防雷接地设计 44
4.4.1 防雷分类 44
4.4.2接闪器与均压环 44
4.4.3引下线 44
4.4.4 接地装置: 44
4.4.5 等电位联结: 44
第五章 火灾自动报警系统设计 46
5.1火灾报警系统 46
5.1.1火灾报警系统简介 46
5.1.2探测器数目的确定 46
5.2 工程设计概况 47
第六章 弱电系统设计 49
6.1通信系统设计 49
6.2综合布线系统设计 49
6.2.1概述 49
6.2.2设计方案 49
6.3公共广播系统设计 49
结语 51
参考文献 52
致 谢 54
附录
图纸01 强电设计说明
图纸02 配电干线系统图
图纸03 低压配电屏系统图
图纸04 配电箱系统原理图(一)
图纸05 配电箱系统原理图(二)
图纸06 首层照明平面图
图纸07 二层照明平面图
图纸08 三层照明平面图
图纸09 四层照明平面图
图纸10 五层照明平面图
图纸11 首层电气平面图
图纸12 二层电气平面图
图纸13 三层电气平面图
图纸14 四层电气平面图
图纸15 五层电气平面图
图纸16 火灾报警系统原理图
图纸17 首层火灾报警平面图
图纸18 二层火灾报警平面图
图纸19 三层火灾报警平面图
图纸20 四层火灾报警平面图
图纸21 五层火灾报警平面图
图纸22 校园广播系统图
图纸23 综合布线系统图
图纸24 首层弱电平面图
图纸25 二层弱电平面图
图纸26 三层弱电平面图
图纸27 四层弱电平面图
图纸28 五层弱电平面图
图纸29 首层基础接地平面图
图纸30 屋面层防雷平面图
图纸31 地下一层电气设计平面图
图纸32 屋面电气设计平面图
