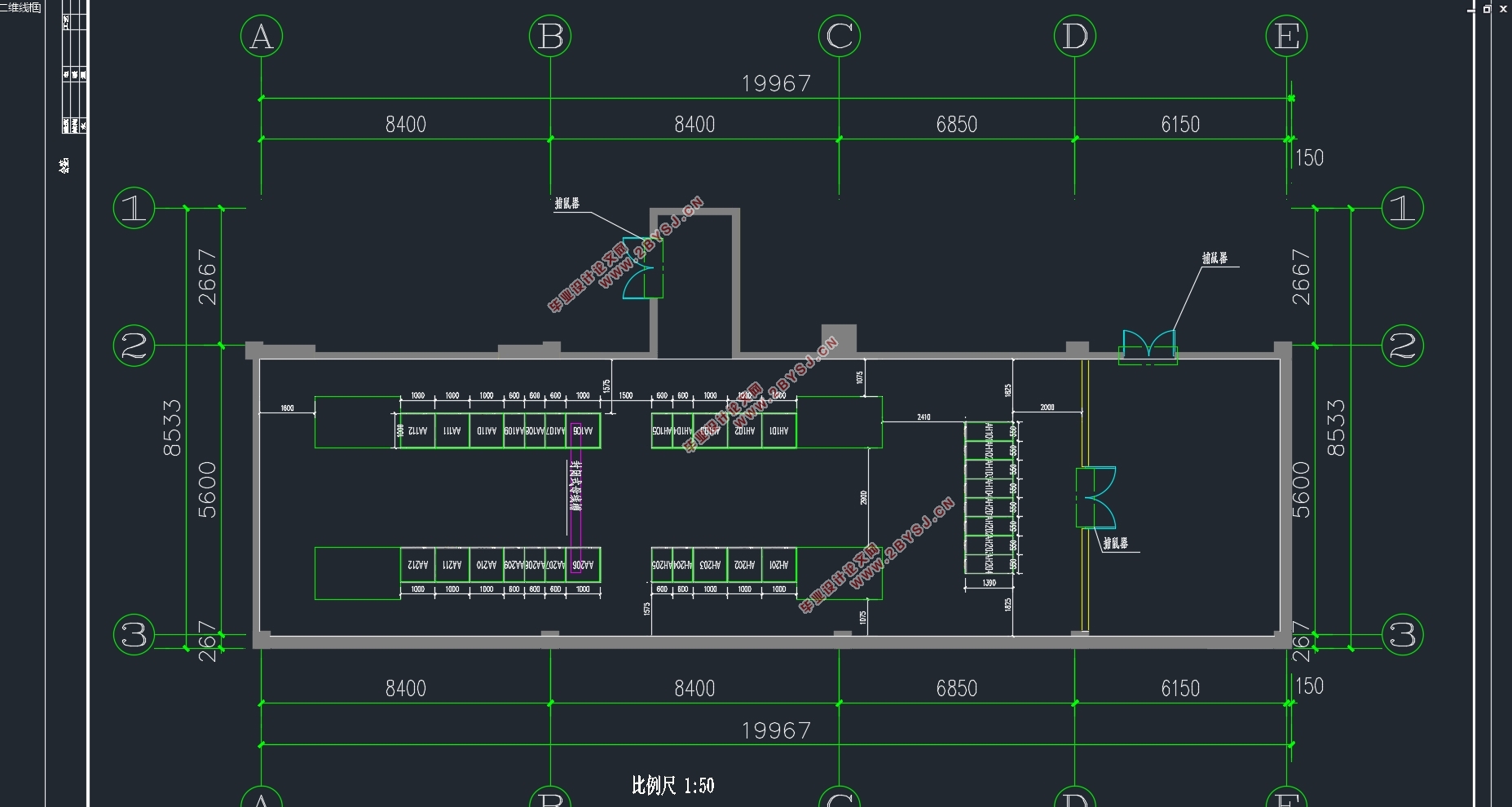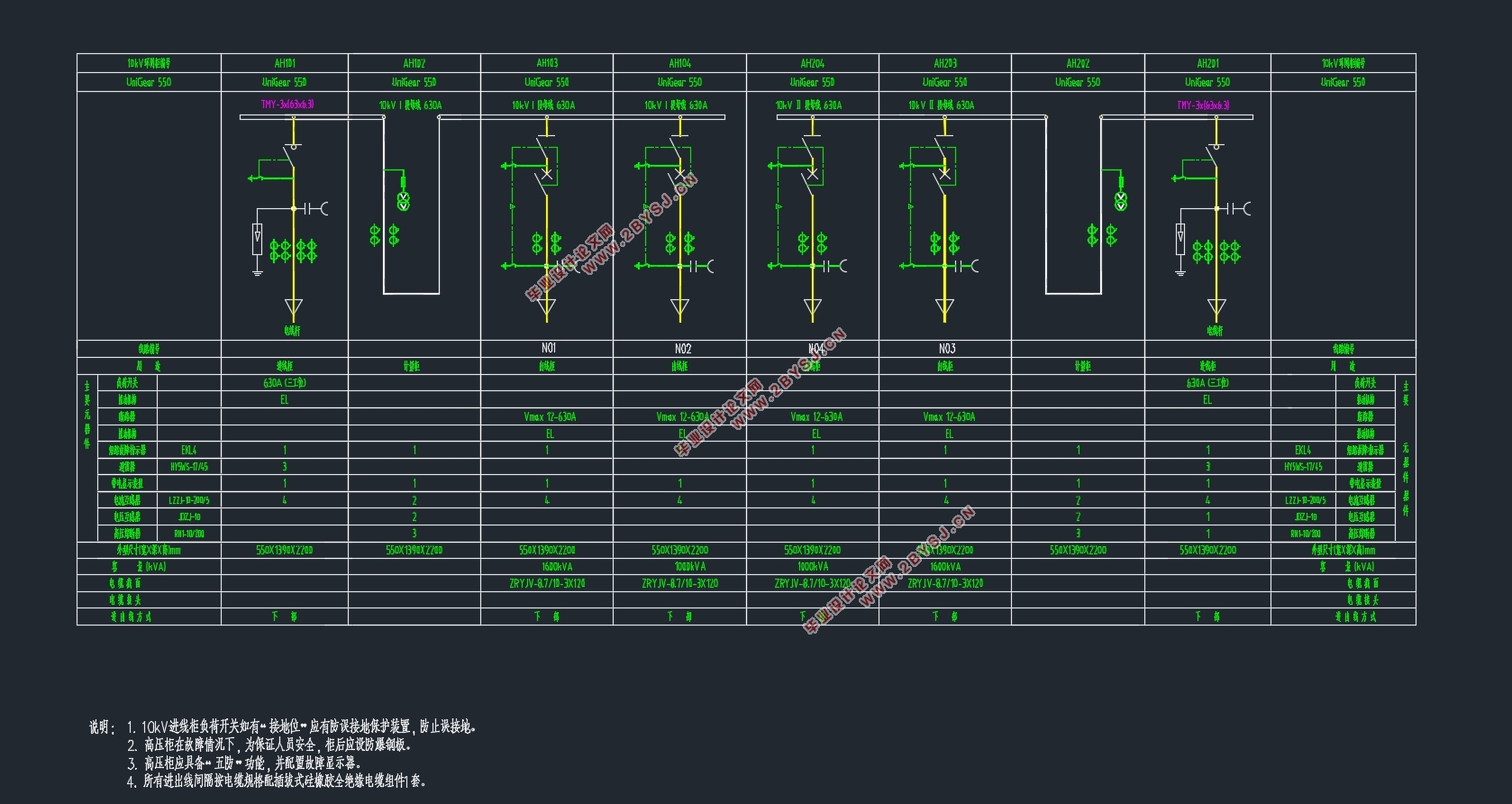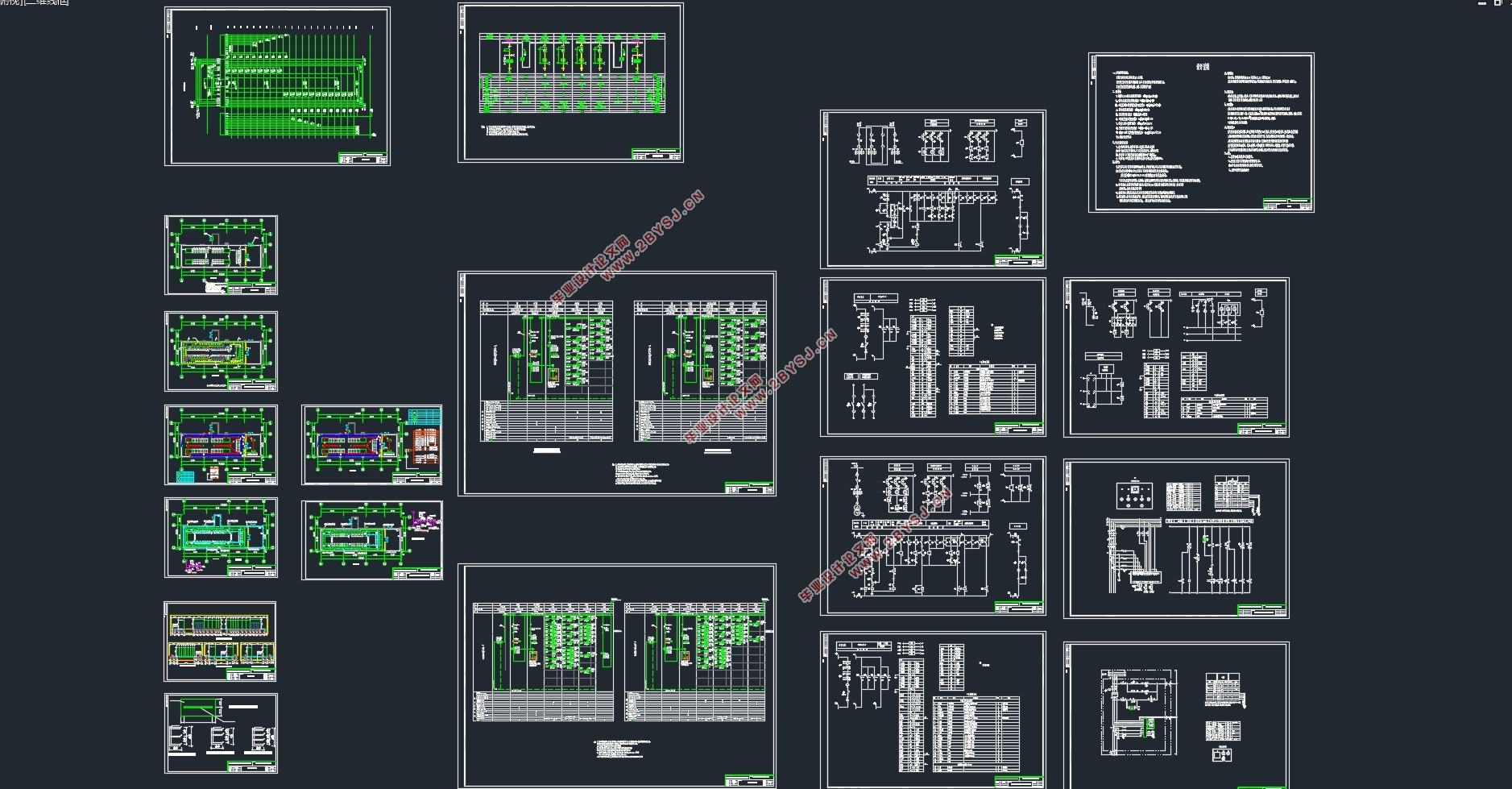电子科技楼10kV变电所的设计(附CAD电气图)
无需注册登录,支付后按照提示操作即可获取该资料.
电子科技楼10kV变电所的设计(附CAD电气图)(任务书,论文说明书18000字,CAD图18张)
摘要
变电所规划与设计质量的优劣,决定了供配电系统的安全性、可靠性、灵活性以及经济性。无论建筑对象是工业建筑还是民用建筑,满足各负荷等级的需求是供配电系统设计中最主要的设计依据。10kV变电所设计正是根据负荷容量的大小以及地区整体的供电条件进行设计与建设。
电力行业是现代社会各行业中区域空间跨度最大、层次分工最为复杂的行业,同时,它在时间的协调方面有种严格的要求。电力行业的失误与错误不仅会对工业、农业、制造业的发展产生重要影响,也会对社会的稳定和治安造成不可想象的灾害。时至今日,电力系统的重要性已经凸显出来,配电距离在变长,配电质量在变高,配电环境也变得多样化。变电所作为供配电系统的核心部分,其设计也有更高的要求。科学、经济的变电所设计是对安全、合理的供配电系统的最大保障。
关键字:变电所 供配电系统 配电质量
Design objects for aspiring electronic science and technology building 10 kv substation
Abstract
The advantages and disadvantages of the substation planning and the design quality determine the security, reliability, flexibility and economy of the power supply system. Whether the building object is the industrial or civil building, the demand of the load grade is the main design basis for the distribution system design. 10kV substation design is based on the size of the load capacity and the overall power supply conditions for the design and construction.
Electric power industry is the industry of the largest regional space span in every industry of modern society, and it is the most complex of the division of labor, and it has a strict requirement for time coordination. The mistakes and errors in the electric power industry will not only have an important influence on the development of industry, agriculture and manufacturing, but also the stability and security of the society. Today, the importance of power system has been highlighted, the distribution distance is longer, the distribution quality is high, the distribution environment becomes diversified. As the core of the power supply system, the substation has higher requirements for its design. The power substation design of science and economy is the guarantee for the safety and reasonable distribution system.
Key word: Substation; Distribution system; Distribution quality
工程及设计概述
设计内容为:负荷计算并确定变压器容量和台数;高压供电系统;低压配电系统;电气平面布置;变电所照明系统;变电所接地系统 ;短路电流的计算;高、低压侧电气设备的选择与校验;高、低压侧导线的选择与校验;二次回路的设计;继电保护装置的选择与整定。
1.1设计题目和工程概况
1.1.1设计题目
《有志电子科技楼 10kV变电所电气设计》
1.1.2工程概况
设计对象为有志电子科技楼10kV变电所,地上主体20层,地下二层。建筑面积:地上部分36265.18平方米,地下部分8335.9平方米,其中人防地下室建筑面积1913.63平方米,人防地下室防护面积1879.36平方米。占地面积:1912.88平方米。建筑高度:92.25米。



目 录
摘要 I
Abstract II
第一章 工程及设计概述 1
1.1设计题目和工程概况 1
1.1.1设计题目 1
1.1.2工程概况 1
1.2设计原则和设计要求 1
1.2.1设计原则 1
1.2.2设计要求 2
1.3设计依据 2
1.4设计任务及范围 2
第二章 变电所的负荷计算 3
2.1负荷等级 3
2.2负荷计算 3
2.2.1负荷计算目的 3
2.2.2负荷计算方法 3
2.2.3各设备组负荷计算 5
2.2.4全楼负荷计算 15
第三章 无功功率补偿与变压器的选择 20
3.1无功功率补偿 20
3.1.1无功补偿的目的 20
3.1.2无功补偿的方案设计 20
3.2变压器的选择 23
3.2.1变压器台数的选择 23
3.2.2变压器容量的选择 24
第四章 电气主接线方案设计 25
4.1主接线的基本要求 25
4.2主接线的基本形式 25
4.3办公楼主接线方式比对与选择 29
第五章 短路电流计算 31
5.1短路电流计算的目的 31
5.2短路电流的计算方法 31
5.3高压短路电流计算 31
5.4低压网络短路电流计算 34
第六章 电气设备的选择与校验 35
6.1高压侧电气设备的选择与校验 35
6.1.1高压开关柜 35
6.1.2高压断路器 35
6.1.3高压熔断器 36
6.1.4电流互感器 37
6.1.5电压互感器 38
6.1.6接地开关 38
6.2高压侧导线的选择与校验 39
6.2.1高压母线 39
6.2.2高压电缆(高压柜至T1/T3变压器) 40
6.2.3高压电缆(高压柜至T2/T4变压器) 40
6.3低压设备选择 41
6.3.1低压侧断路器的选择 41
6.3.2其他设备选型 43
6.4低压侧导线的选择 43
6.4.1低压侧母线 43
6.4.2低压配电柜出线 44
第七章 二次回路设计 47
7.1概述 47
7.2二次回路的定义和分类 47
7.3高压断路器的控制和信号回路 47
7.4变电所的电能计量回路 47
7.5变电所的测量和绝缘监测回路 48
7.6继电保护的整定 48
7.7主变压器的继电保护装置 48
7.8高压侧10kV继电保护 50
7.9低压侧断路器保护 51
7.10变电所综合自动化微机系统 51
第八章 变电所平面布置 53
8.1变电所平面布置因素 53
8.2变电所平面布置 53
8.2.1变电所的选址 53
8.2.2高压配电装置的布置 53
8.2.3低压配电装置的布置 54
8.2.4变压器的布置 55
8.2.5电缆沟的布置 55
8.2.6值班室的布置 55
8.2.7电气设备安装方式 55
第九章 变电所防雷接地设计 56
9.1论述 56
9.2防雷装置要求 56
参考文献 58
致谢 59
