某商业银行办公楼给排水设计(含CAD图)
无需注册登录,支付后按照提示操作即可获取该资料.
某商业银行办公楼给排水设计(含CAD图)(任务书,开题报告,论文计算书27000字,CAD图23张)
摘要
本建筑属于高层建筑,该建筑采用分区给水方式。。根据提供的建筑条件,采用变频调速水泵给水方案。系统竖向分为两区:(1)负1~3层为低区,由市政给水管网直接供水;(2)4~11层为高区,由无负压给水设备将生活水箱中的水提升高层。一层污废水单独排放至市政排水管网;二层至十一层标准层采用同层排水。因本建筑为高层建筑,排水立管采用排水立管伸顶通气的排水系统,其中一层单独排水,二至十一层集中排水。,市政管网供水压力不能满足消防时的水压要求,故本建筑室内消防系统采用临时高压供水系统。该建筑采用湿式自动喷水灭火系统,报警阀设于地下室水泵房内,各层均设水流指示器和信号阀。由于本建筑为高层商业银行办公楼,建筑立面要求较高,选用内排水形式。阳台雨水自成系统排到废水立管再排到室外,不得与屋面雨水系统相连接。
关键词:给水系统 排水系统 消防系统 自喷系统 雨水系统
Water supply and drainage design of a commercial bank office building
Abstract
The building belongs to a high-rise building, which uses a partitioned water supply method. . According to the provided construction conditions, the frequency conversion water pump water supply plan is adopted. The system is divided into two areas vertically: (1) Negative 1 to 3 floors are the low areas, and the water supply directly from the municipal water supply network; (2) The 4th to 11th floors are the high areas, and there is no negative pressure water supply equipment in the living water tanks. Water rises to the top. A layer of sewage and wastewater is discharged to the municipal drainage pipe network separately; the second floor to the eleventh standard floor adopt the same layer of drainage. Because this building is a high-rise building, the drainage riser adopts the drainage system of drainage riser ceiling ventilation, in which one floor is drained separately, and the second to eleventh floors are drained. This building is a type of high-rise building, the building fire resistance level, the municipal pipe network water supply pressure can not meet the fire pressure requirements, so the building's indoor fire protection system uses a temporary high-pressure water supply system. The building uses a wet automatic sprinkler system. The alarm valve is located in the basement pump room. Each floor is equipped with a flow indicator and a signal valve. As this building is a high-rise commercial bank office building, the elevation of the building is required to be higher and the internal drainage form is used. The balcony rain water is discharged into the waste water riser from its own system and discharged to the outside, and shall not be connected to the roof rainwater system.
Key Words:Water Supply System ;Drainage System; Fire Protection System ;
Spray System ;Rainwater System
工程概况
该商业银行办公楼主体建筑为地上十一层,地下一层。地下一层为食堂、车库及部分设备用房,建筑面积约3400 m2,地上一层为营业厅,建筑面积约2000m2,二至十一层为办公室、会议室等,每层建筑面积2000m2。建筑总高度49.4m。市政自来水压力约为: 0.25MPa。其他详细资料见所提供的该建筑物的平面与立面图纸,要求设计该建筑给排水工程。 具体要求如下: 1、设计该建筑给水系统; 2、设计该建筑室内排水系统; 3、设计该建筑消防系统; 4、设计该建筑室外雨水排放系统。
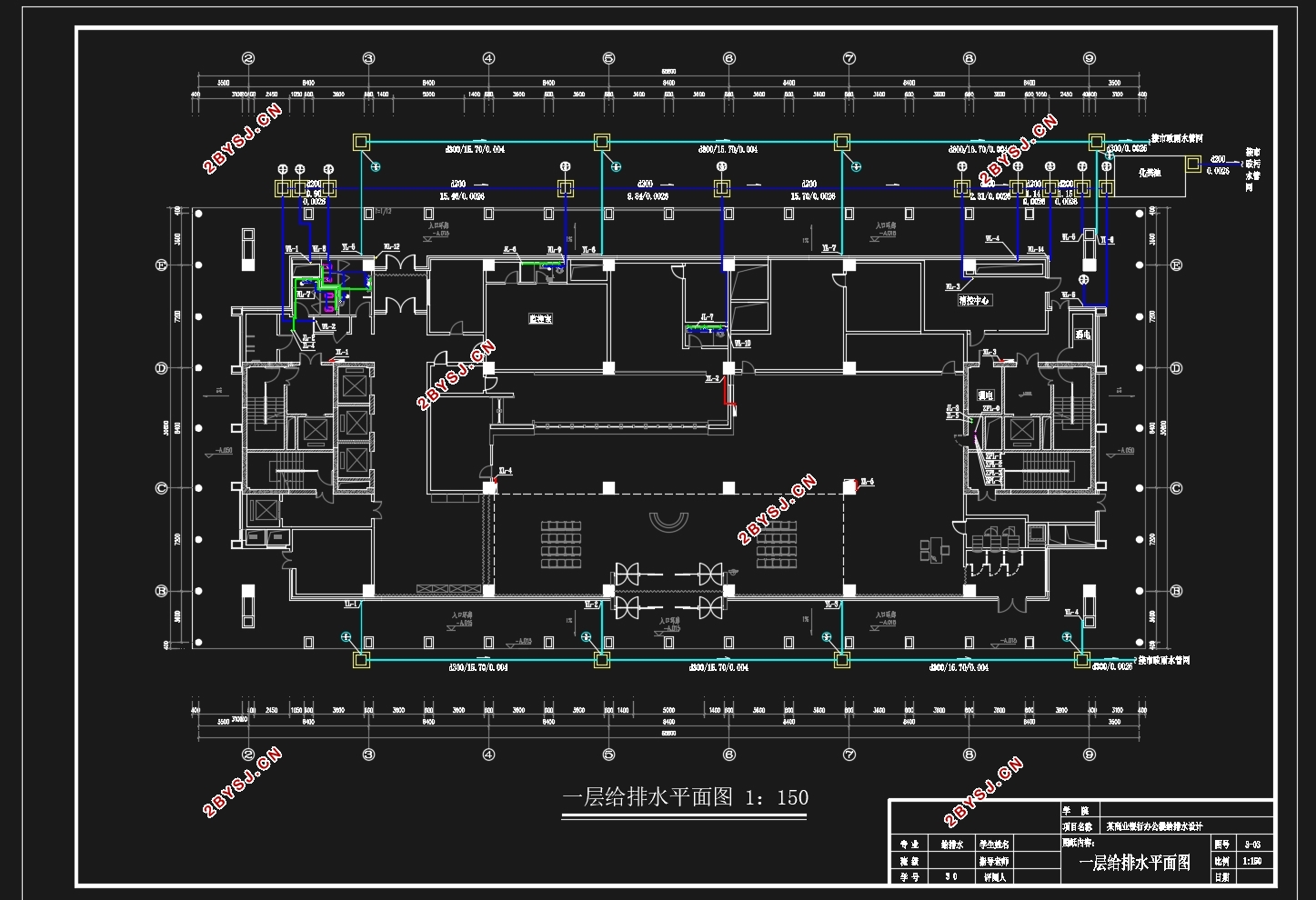
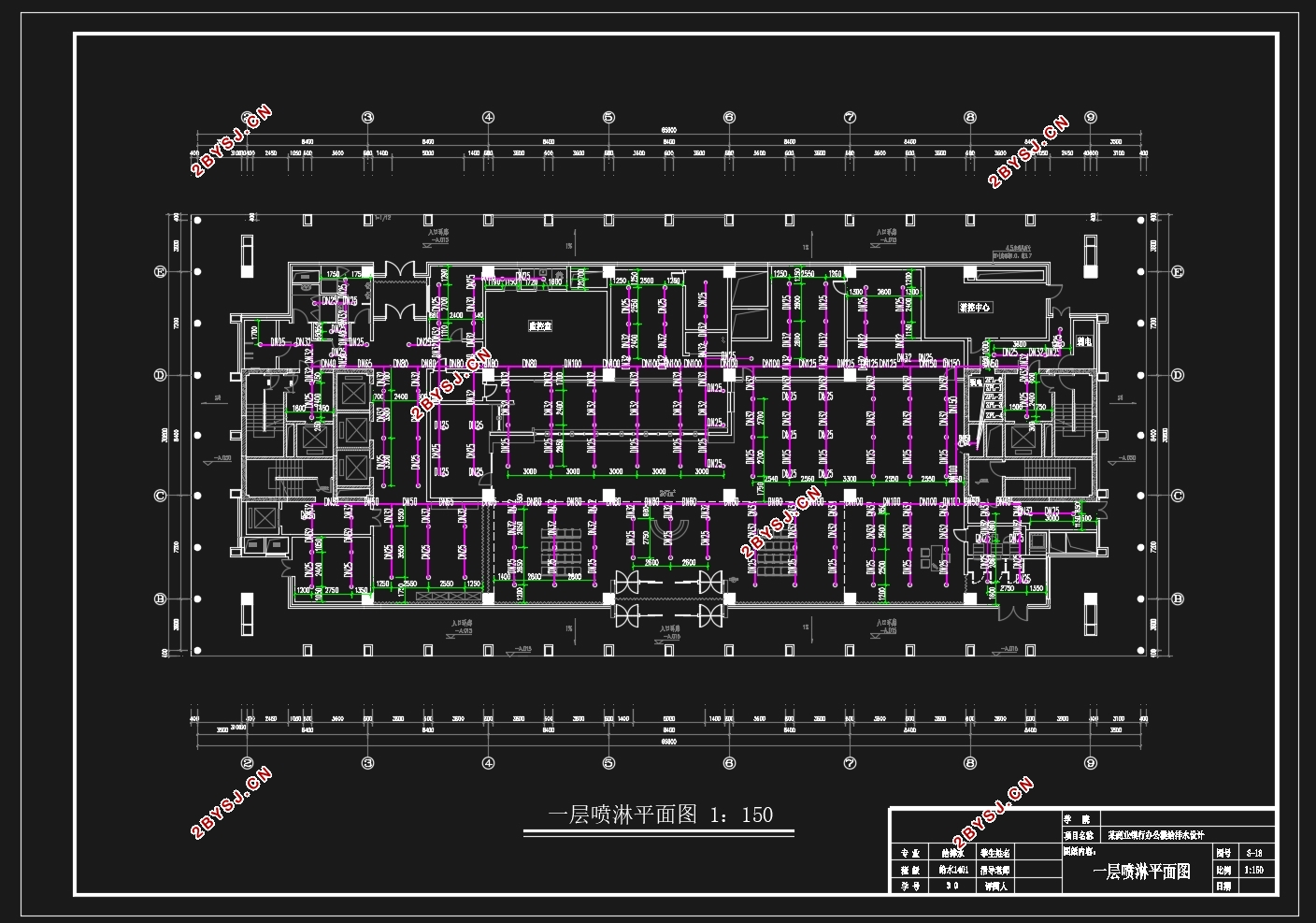
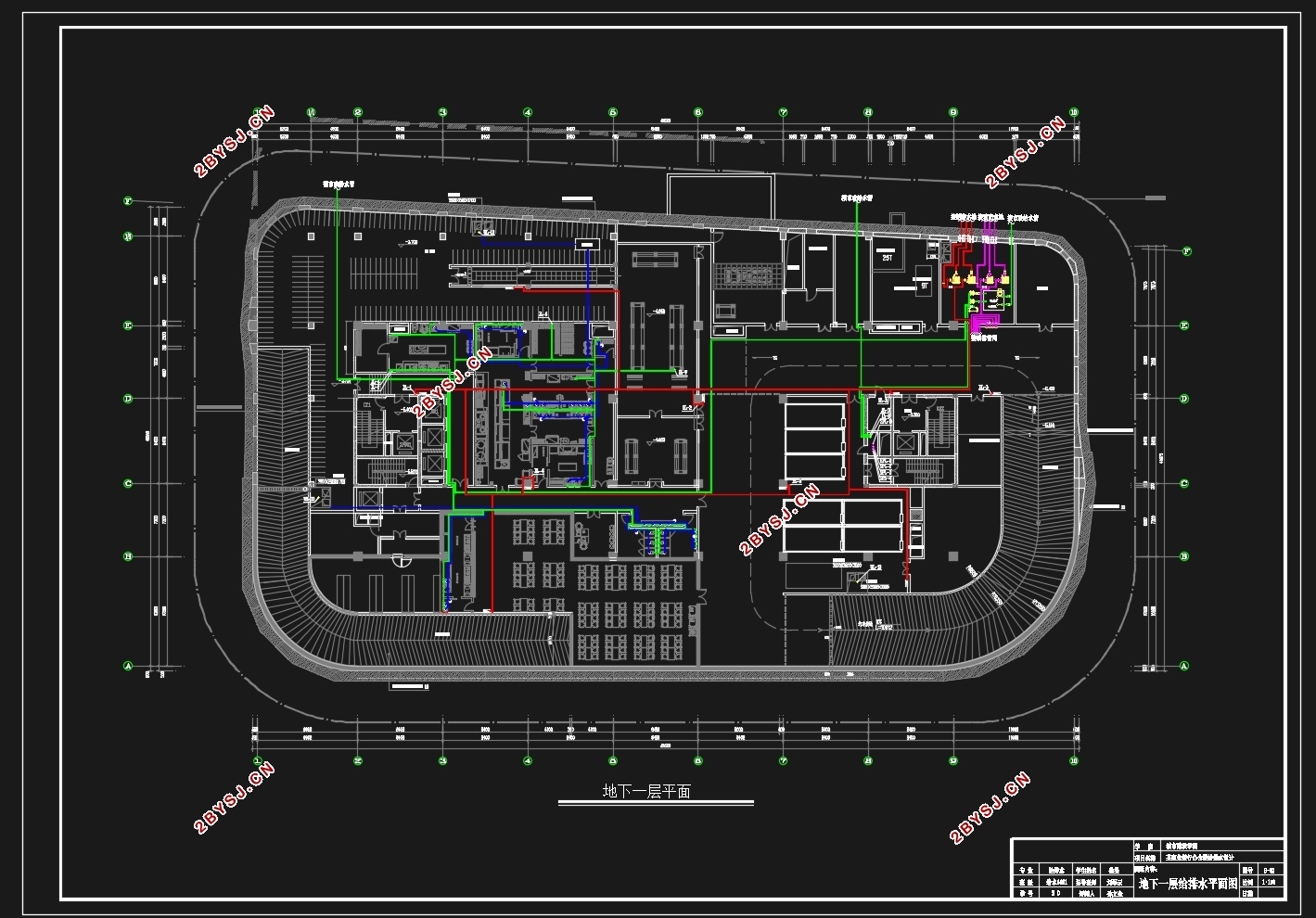
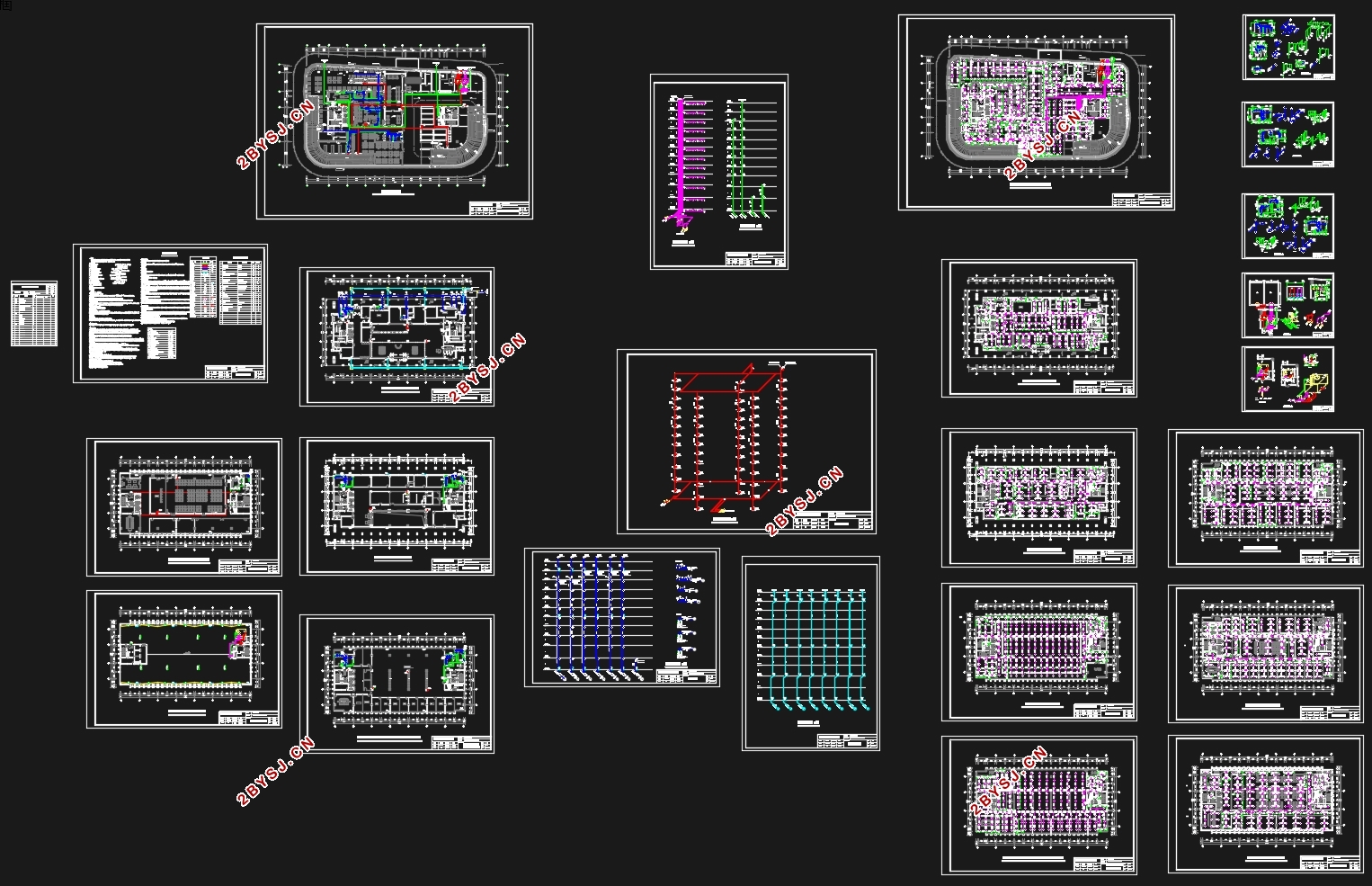
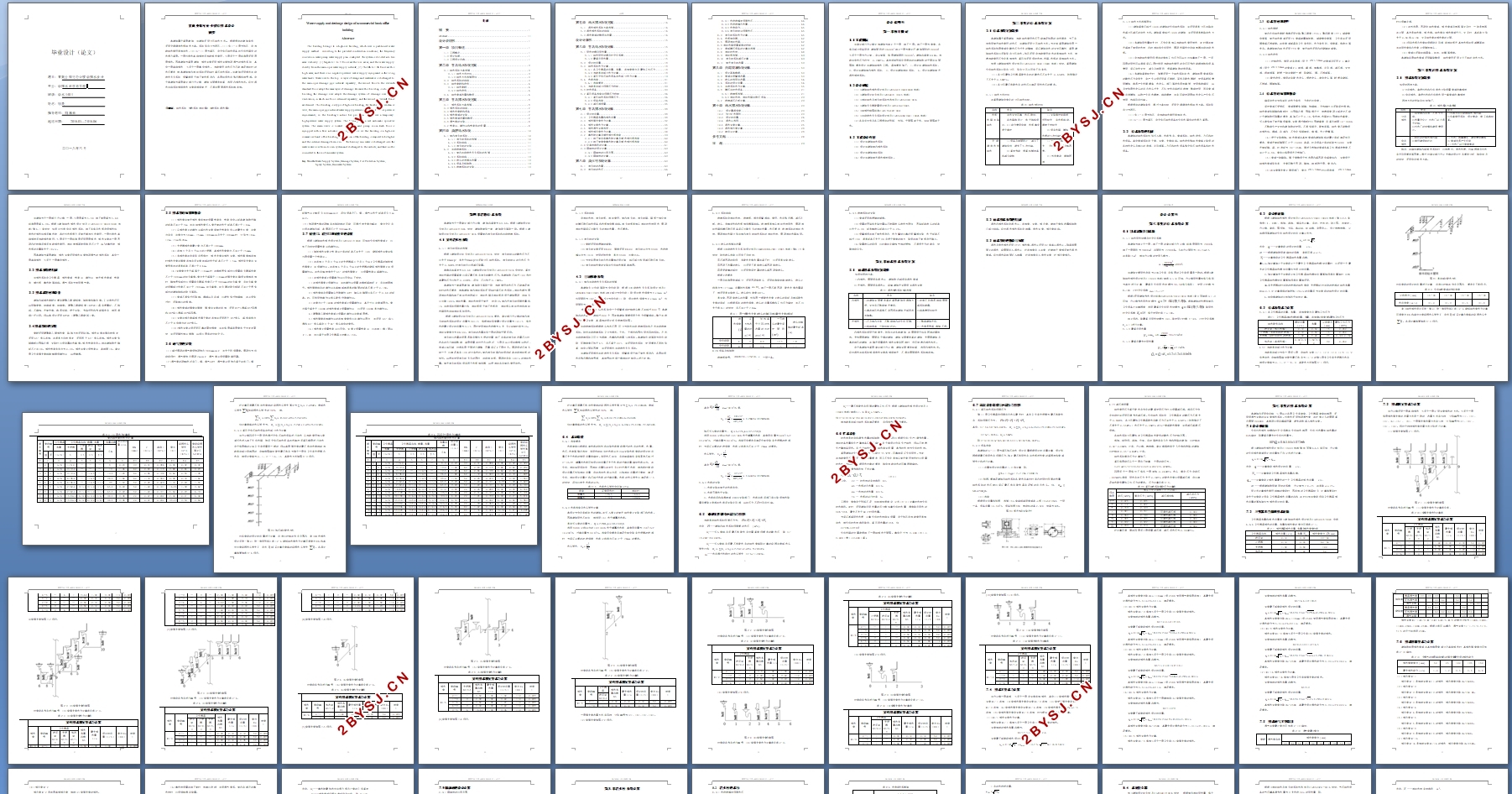

目录
摘 要 I
Abstract II
设计说明书 1
第一章 项目概述 1
1.1工程概况 1
1.2设计依据 1
1.3 工程设计内容 1
第二章 生活给水系统方案 2
2.1 给水系统方案选择 2
2.1.1 给水方式对比 2
2.1.2 给水方式选择原则 3
2.2 给水系统的组成 3
2.3 给水管材和附件 4
2.3.1 给水管材 4
2.3.2 给水附件 4
2.4 给水管道布置和敷设 4
第三章 生活排水系统方案 6
3.1 排水系统方案选择 6
3.2 排水系统的组成 7
3.3 排水水管材和设备 7
3.4排水管道的安装 7
3.5 排水管道布置和敷设 7
3.6 通气管的安装 8
3.7 检查口、清扫口和检查井的设置 8
第四章 消防给水系统 10
4.1 室内消火栓系统 10
4.1.1 消火栓系统的选择 10
4.1.2系统组成 11
4.1.3消火栓的安装 11
4.2 自动喷淋系统 11
4.2.1 室内自动喷水灭火系统的选择 11
4.2.2系统组成 12
4.2.3 喷头的选择与布置 12
4.2.4设备及构筑物 12
4.2.5喷淋系统的安装 13
第五章 雨水排水系统方案 14
5.1 雨水排水系统方案选择 14
5.2 雨水排水系统的组成 14
5.3 雨水管道的敷设与布置 14
设计计算书 15
第六章 生活给水系统计算 15
6.1 用水定额及用水量 15
6.1.1 给水用水定额及时变化系数 15
6.1.2 最高日用水量 15
6.2 设计秒流量 16
6.3 给水系统水力计算 16
6.3.1 各卫生器具的流量、当量、连接管管径及最低工作压力 16
6.3.2 市政直供部分水力计算 16
6.3.3 高区无负压给水设备供水部分水力计算 19
6.4 水表选型 21
6.4.1 选型要求 21
6.5 市政直供部分所需压力校核 22
6.6 贮水设备 23
6.7 高区设备选型与所需压力校核 24
6.7.1 高区给水系统所需压力 24
6.7.2 设备选型 24
6.7.3 减压阀设置 25
第七章 生活排水系统计算 26
7.1 设计秒流量 26
7.2 卫生器具当量和排水流量 26
7.3 排水横支管水力计算 27
7.4 排水立管水力计算 35
7.5 排水通气立管选用 37
7.6 排水排出管水力计算 38
7.7 集水坑计算及潜水排污泵选型 39
7.7.1 地下室车库集水坑计算及潜水排污泵选型 40
7.7.2 地下室食堂集水坑计算及潜水排污泵选型 40
7.8 化粪池容积的计算 41
7.9隔油池的设计计算 42
7.9.1隔油池的应用范围 42
7.9.2隔油池的计算 42
第八章 消火栓系统计算 43
8.1 消火栓的布置 43
8.2 消火栓的水压 44
8.2.1 水枪喷嘴处所需水压 44
8.2.2 水枪喷嘴出水量 44
8.2.3 水带阻力 45
8.2.4 消火栓栓口所需水压 45
8.3 消火栓系统水力计算 45
8.4 水泵接合器 47
8.5 屋顶消防水箱 47
8.6消防水箱设置高度的校核 47
8.7 局部增压设备的计算与选择 47
8.8 消防贮水池 48
8.9 消防泵选择 49
8.10 消火栓系统减压计算 49
8.11 室外消火栓布置 52
第九章 自动喷淋系统计算 53
9.1 设计基本数据 53
9.2 管道与报警阀布置 53
9.3 喷头的选用与布置 54
9.4 系统的设计流量 54
9.5 自喷系统水力计算 55
9.6 增压与贮水设备 71
9.6.1 喷淋泵选择 71
9.6.2 消防水池、消防水箱与稳压设备 72
9.7 喷淋减压孔板计算 72
第十章 雨水排水系统计算 73
10.1 设计暴雨强度 73
10.2 划分汇水面积 73
10.3 设计秒流量 74
10.4 雨水斗选用 75
10.5 雨水立管计算 75
10.6 雨水排出管计算 76
10.7 溢流口计算 76
参考文献 78
致 谢 79
