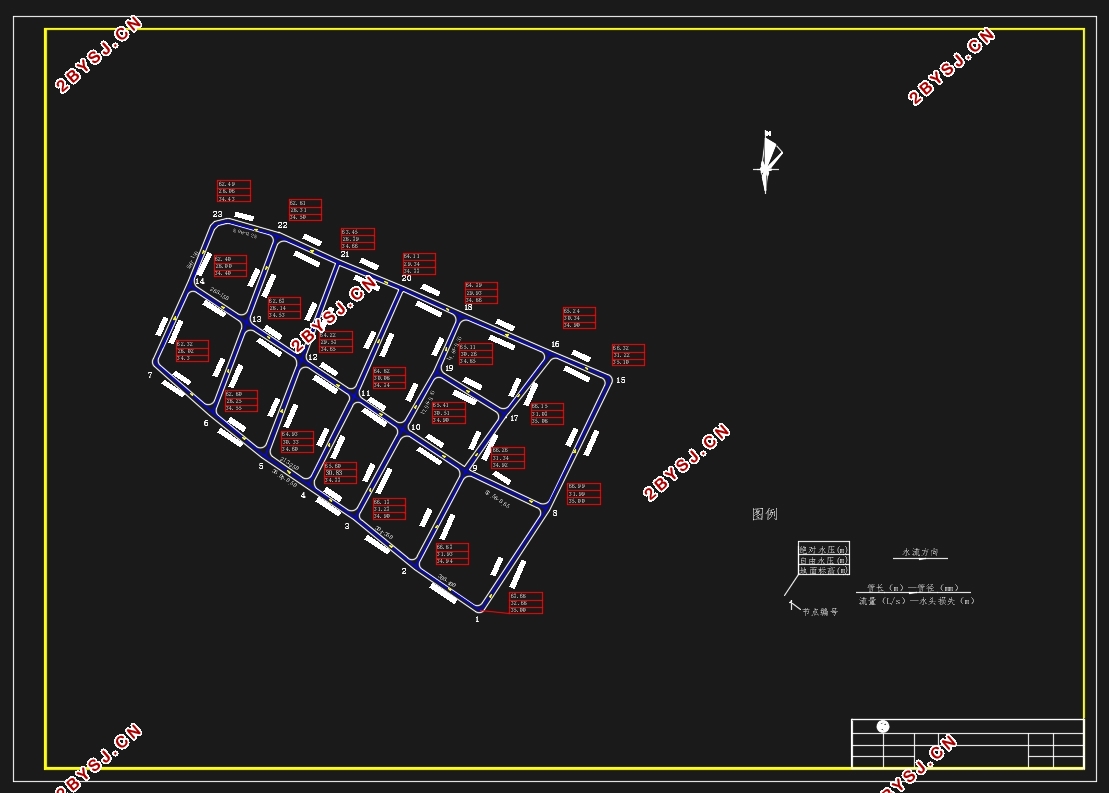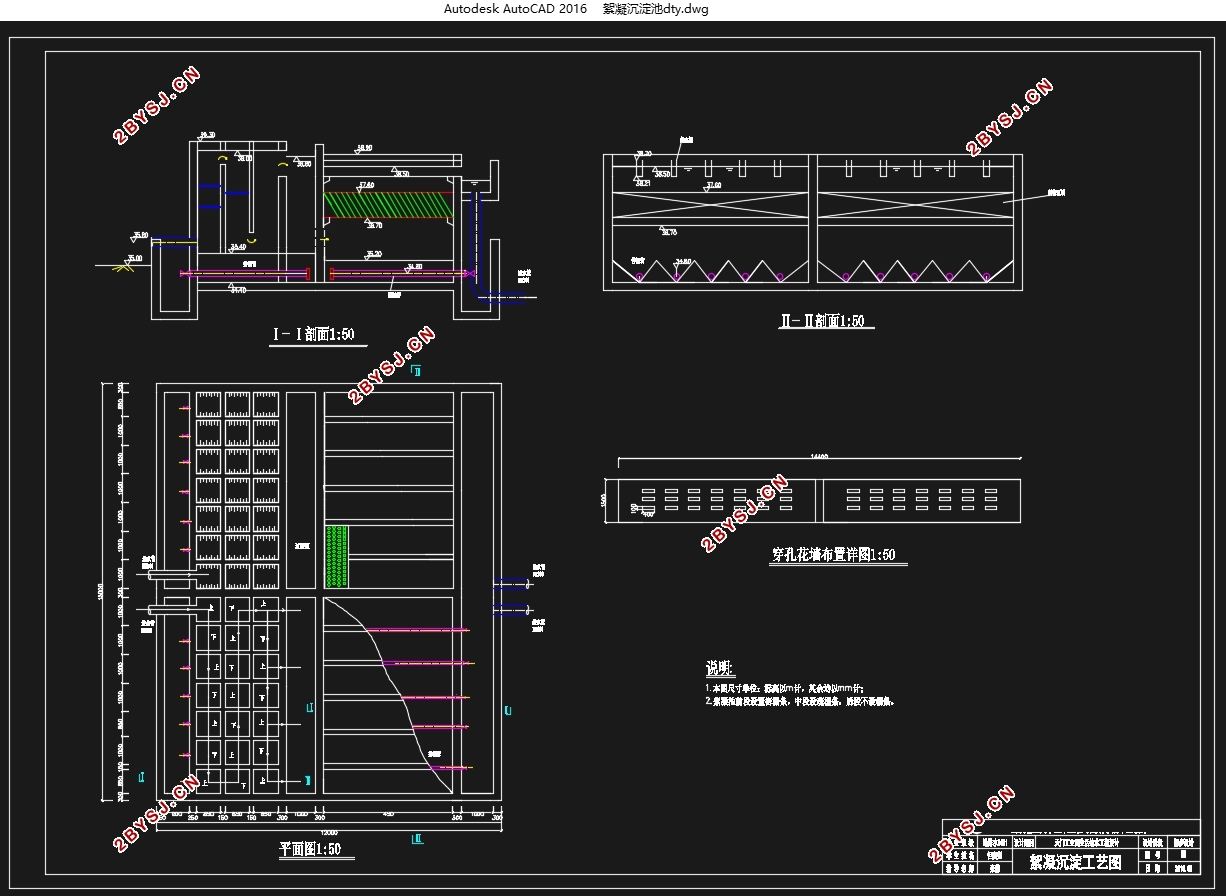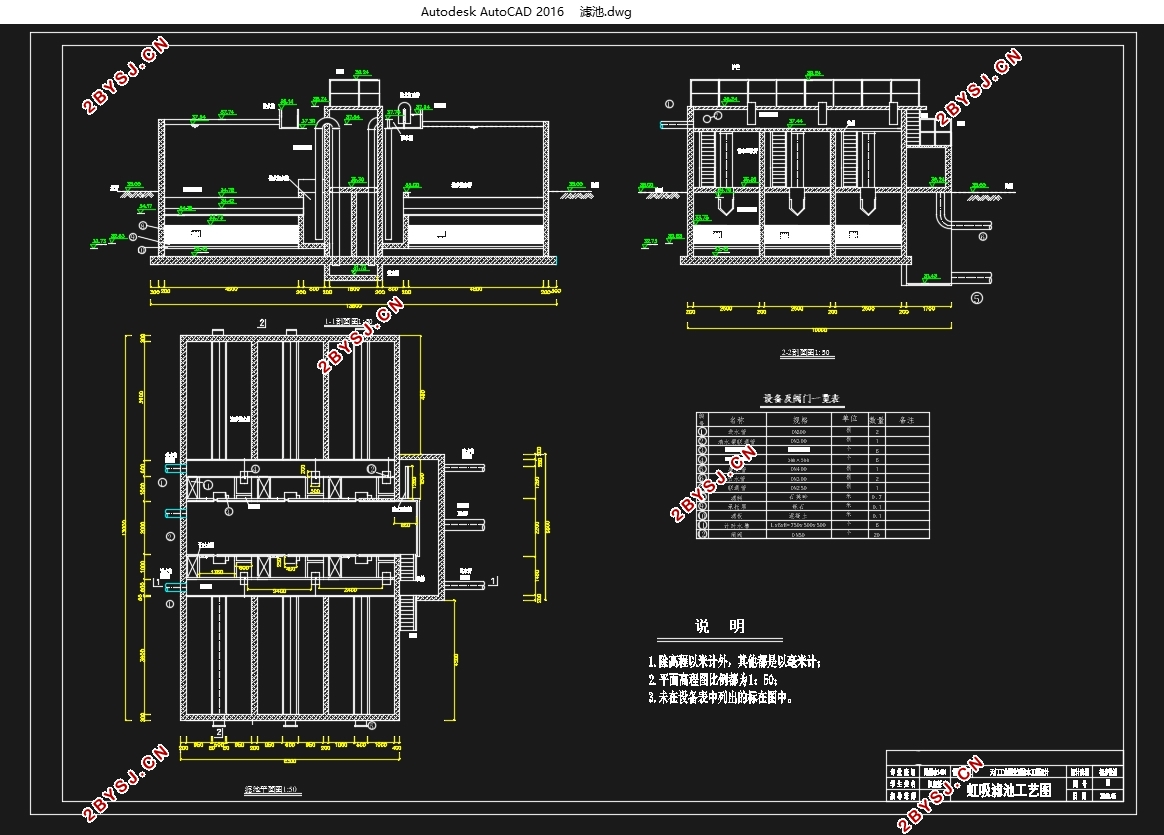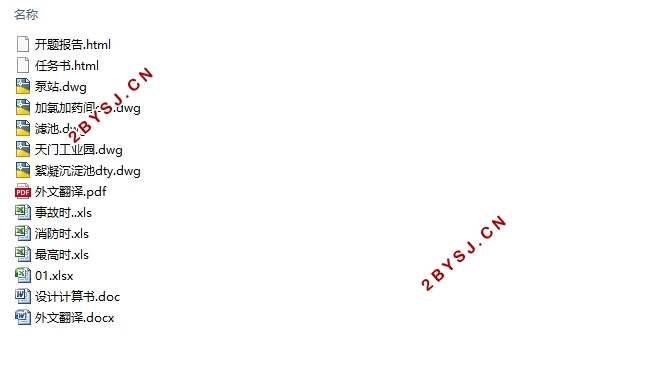天门工业园生活给水工程设计(含CAD图)
无需注册登录,支付后按照提示操作即可获取该资料.
天门工业园生活给水工程设计(含CAD图)(任务书,开题报告,外文翻译,论文计算书26000字,CAD图5张)
摘 要
本设计的主要任务是天门工业园生活给水工程设计。设计的主要内容包括:取水工程设计、净水厂设计、输配水工程设计和工程概算。
毕业设计成果由设计说明书计算书及设计图纸组成。
本设计的设计规模是近期1.4万m3/d,远期3万m3/d,以汉江江为水源。采用的给水系统为:原水→一泵房→管式静态混合器→网格絮凝池→斜管沉淀池→虹吸滤池→清水池→二级泵房→城市管网。选用PAC(聚合氯化铝)为混凝剂,液氯为消毒剂。水厂出水水质要求达到生活饮用水卫生规范(2006)。
取水采用固定式取水。管网总共设13个环,确保园区区都能使用到自来水。
关键词:给水工程,网格絮凝池,斜管沉淀池,虹吸滤池,泵房。
Abstract
The main task of this design is the design of domestic water supply project in tianmen industrial park. The main contents of the design include: water intake engineering design, water purification plant design, water transmission and distribution engineering design and engineering budget estimate.
The graduation design result consists of design specification calculation book and design drawing.
The design scale of this design is 14,000 m3/d in the near future and 30,000 m3/d in the long run, with the han river as the source of water. The feed water system adopted is: raw water, a pump room, a tubular static mixer, a mesh flocculation tank, a inclined pipe sedimentation tank, a siphon filter tank, a clear tank, a secondary pump house, and a city pipe network. PAC (polyaluminium chloride) was used as coagulant and liquid chlorine as disinfectant. The water quality of water plant meets the hygienic standard of drinking water (2006).
Water intake is fixed. A total of 13 rings are set up to ensure that tap water can be used in the park.
Keywords:floating dock, gridding flocculating tank, inclined tube sediment basin, quick filter, pumping station.
1.3设计规模
最高日设计用水量:近期1.4万m3/d,远期3万m3/d。最高日最高时用水量:近期162L/s,远期347L/s。






目 录 1
摘 要 3
Abstract 4
第1篇 设计说明书 5
1概述 5
1.1设计依据 5
1.2设计范围 5
1.3设计规模 5
1.4设计指导思想 5
1.5完成设计的主要收获和问题 6
2设计原始资料 7
2.1自然条件 7
2.2城市/工程概况 8
2.3城市用水量资料 10
3水源选择和给水系统方案比较 12
3.1取水工程 12
3.2净水工程 14
3.2.1絮凝池 14
4取水工程设计概要 17
4.1取水构筑物设计原则 17
4.2设计要点 18
5净水厂设计概要 19
5.1加氯加药系统 19
5.2网格絮凝池 20
5.3斜管沉淀池 22
5.4虹吸滤池 24
5.6二泵房 25
5.7水厂的平面布置 26
6输配水工程设计概要 29
6.1线路选择与布置要求 29
6.2输配水管渠布置的一般要求 29
6.3输水管的布置 29
6.4配水管网布置 29
6.5配水管与构筑物或管道的间距 30
6.6阀门、消火栓、给水栓的布置原则 30
6.7管网设计流量 31
7工程概算概要 33
第2篇 设计计算书 34
1用水量计算 34
1.1最高日设计用水量 34
1.2最高日最高时设计用水量 35
1.3消防时用水量 35
1.4事故时用水量 35
1.5各部分构筑物设计规模 35
2取水工程设计计算 36
2.1进水室设计计算 36
2.2初选水泵和电机 372
3净水构筑物设计计算 41
3.1加氯、加药系统 41
3.2混合设备的计算 43
3.3网格絮凝池的计算 44
3.4斜管沉淀池 48
3.5虹吸滤池的计算 52
4输配水系统设计计算 55
4.1输水管渠 55
4.2配水管网 55
4.4配水管网流量校核结果 56
4.5调节构筑物-清水池 56
4.6吸水井设计 57
4.7二泵房 58
5工程概算 61
5.1工程造价 61
5.2制水成本 62
参考文献 63
结 论 65
致 谢 66
