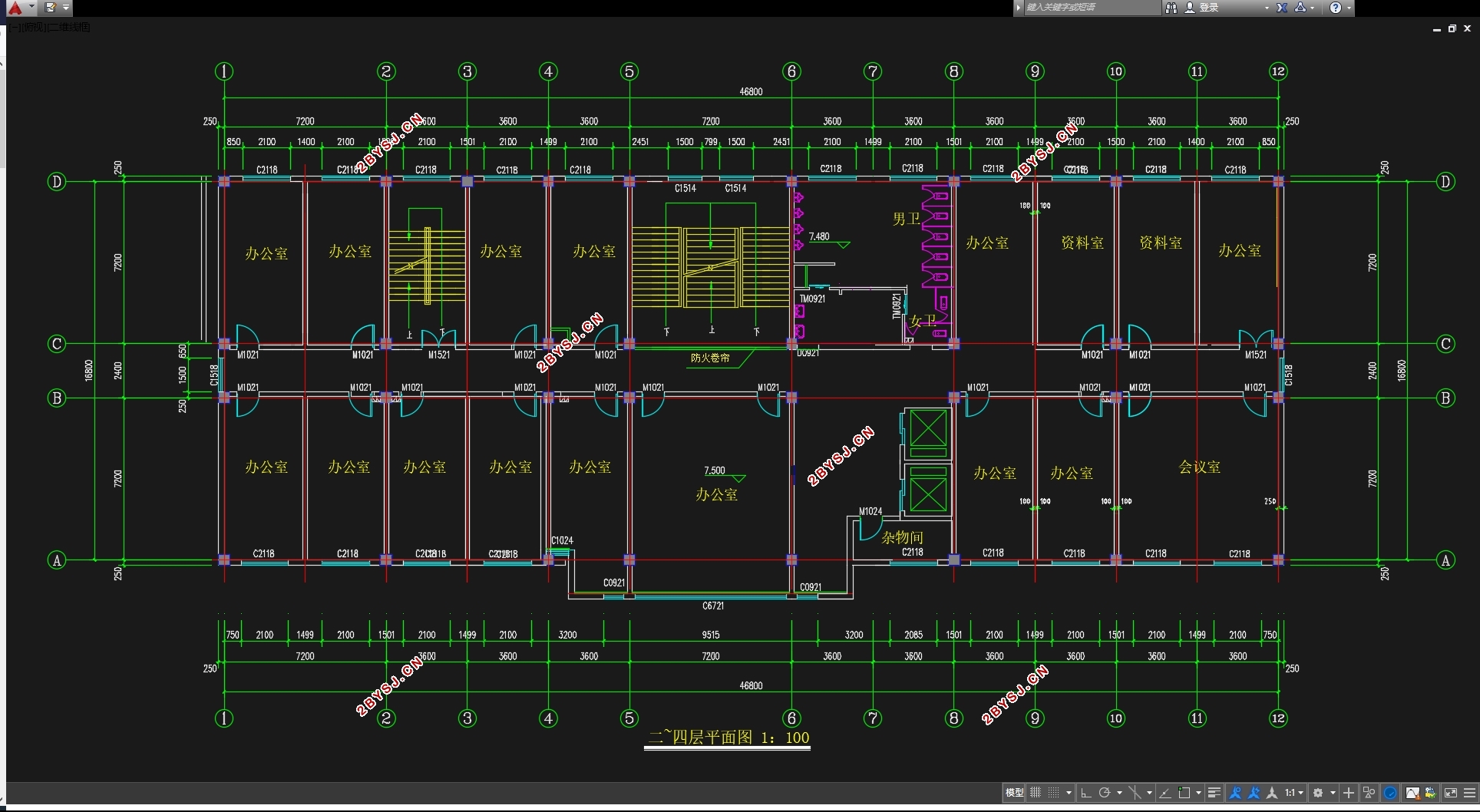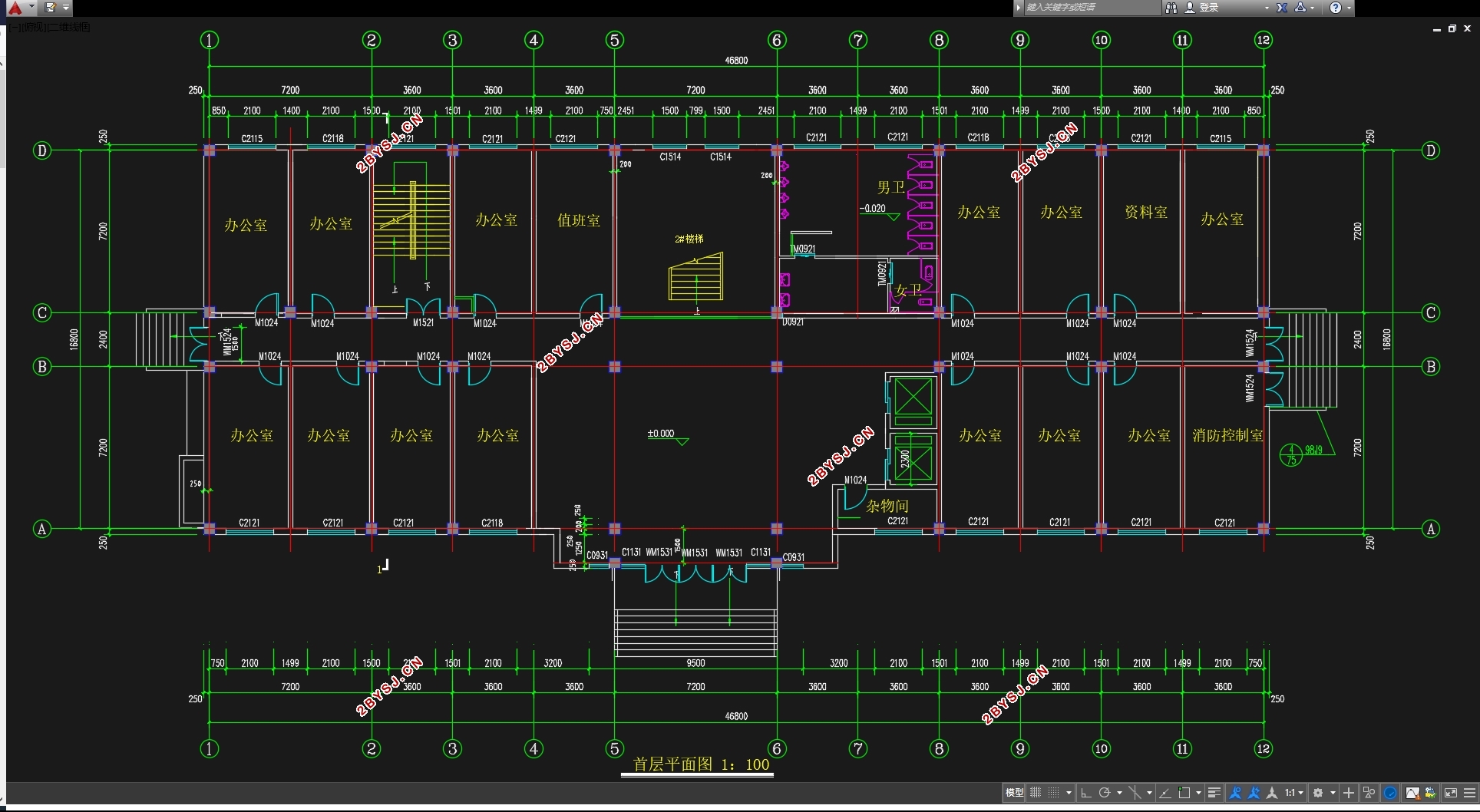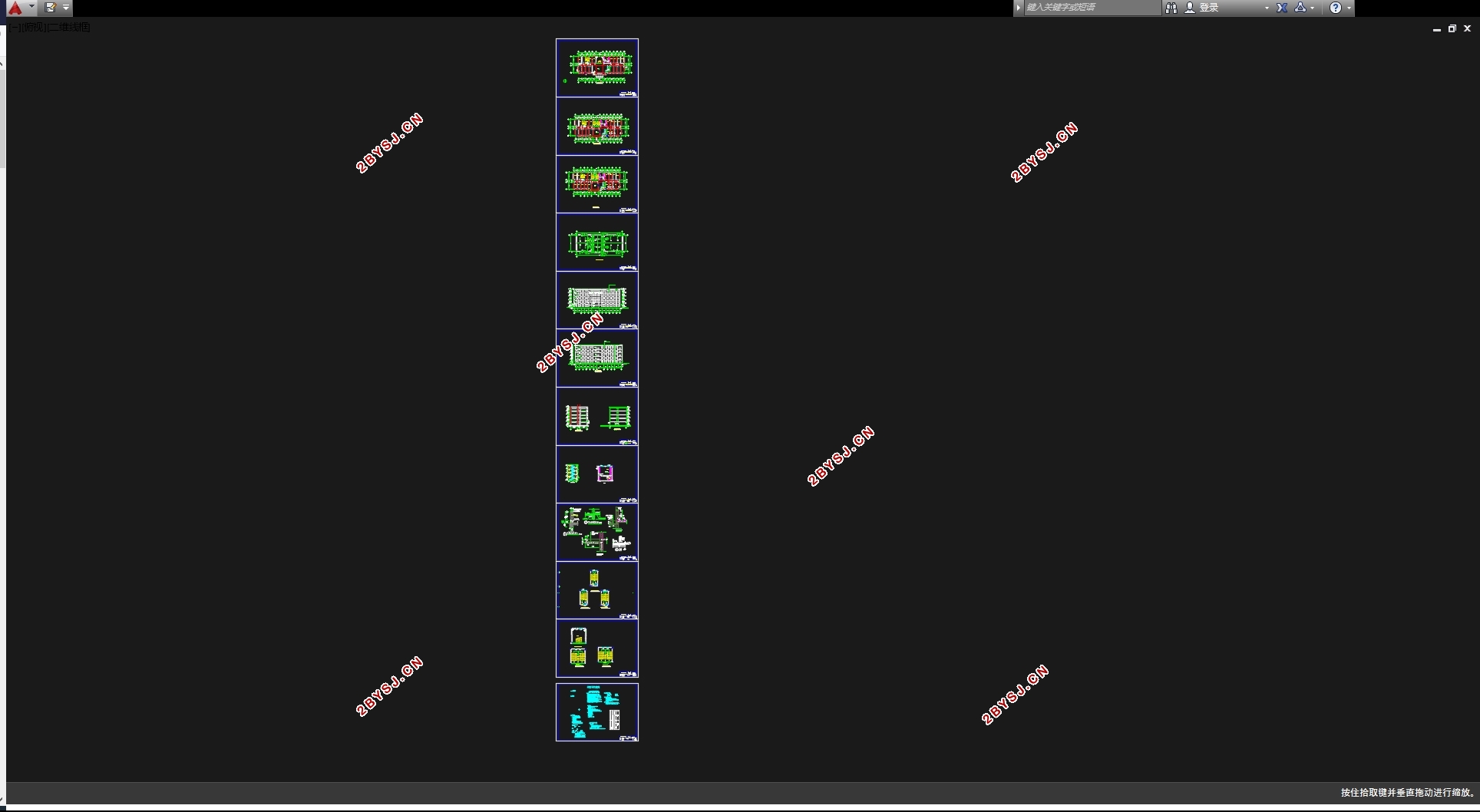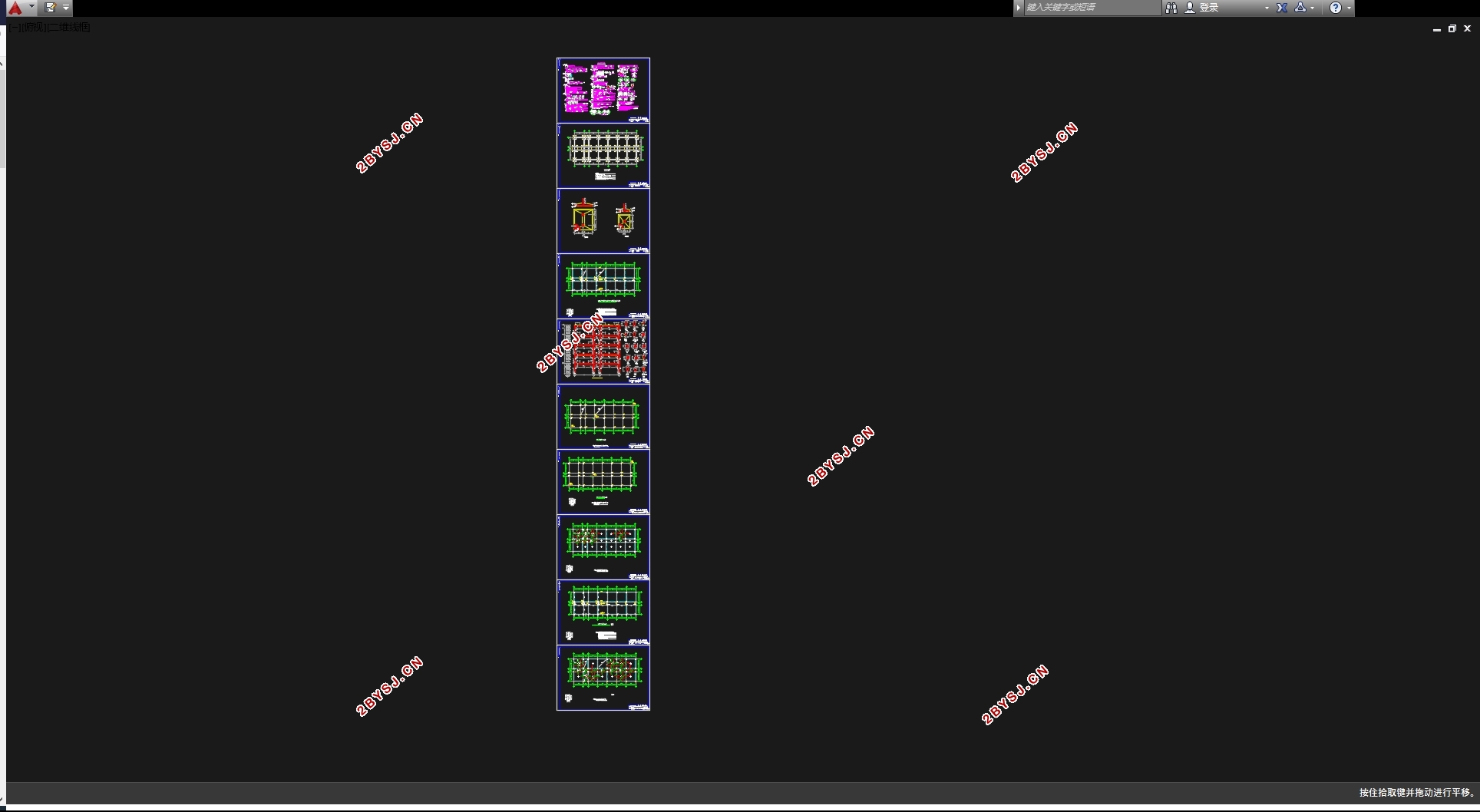五层4000平米淮安市某公司办公楼设计(含建筑图结构图)
无需注册登录,支付后按照提示操作即可获取该资料.
五层4000平米淮安市某公司办公楼设计(含建筑图结构图)(开题报告,论文计算书18000字,CAD建筑图11张,CAD结构图9张)
摘 要
根据建筑方案图,本工程结构为五层现浇钢筋混凝土多层框架结构,,建筑面积约4000m2。设计使用年限为50年;结构安全等级为二级;抗震设防烈度为7度;设计基本地震加速度值为0.15g,第一组;框架的抗震等级为二级;采用独立基础,地基基础设计等级丙级;建筑室内外高差450mm,室外标高即为现有自然地面标高。
根据建筑设计和结构承重、抗震方面的要求以及场地地质条件,合理地进行结构选型和结构整体布置,确定各种结构构件的尺寸,选取一榀主要横向结构框架进行结构设计计算,用计算结构力学程序对该榀结构框架进行电算与手算结果进行对比分析;完成楼梯设计和基础设计;用PKPM软件对整栋框架结构进行PKPM电算;绘制出相关建筑和结构施工图。
通过本模拟设计,可使学生综合土木工程专业各课程的知识,了解建筑设计方法,熟悉结构设计与分析过程。
关键词:弯矩;剪力;配筋;抗震
ABSTRACT
According to the construction program plans, the project structure for the four-situ reinforced concrete frame structure. Construction area is about4000m2. And design life is 50 years; Structural safety level is two. Seismic intensity is 7 degrees. Basic design earthquake acceleration value is 0.15g. Earthquake grouped is the first group. Site classification is Class Ⅱ. Using an independent foundation. Indoor and outdoor elevation difference is 450mm. Outdoor elevation is existing natural ground elevation.
According to architectural design and structural loading, seismic requirements and site geological conditions, a reasonable structural selection and the overall layout of the structure to determine the dimensions of various structural components, Select a transverse specimens of the main structural framework for structural design calculations. Select a transverse specimens of the main structural framework for structural design calculations. Computational Structural Mechanics program with structural framework of the specimens of Computing and hand-calculated results were compared, complete staircase design and foundation design. PKPM software used throughout the frame structure PKPM Computing. Mapping out the architectural and structural drawings.
Through this simulation designed to allow people' comprehensive kNowledge of the various programs in Civil Engineering, understanding approach to building design, familiaring with structural design and analysis process.
keyword: moment; shear; reinforcement; seismic
1.1工程概况
本工程为实际应用课题,地点在江苏淮安,为淮安市某公司办公楼设计。结构5层钢筋混凝土框架,底层高为3.9m,其余层为3.6m,建筑面积约4000m2。
柱网及板的布置图
1、气象资料
基本风压:0.40kN/m2 ,地面粗糙度为B类;
基本雪压:0.35 kN/m2
2、工程地质资料
抗震设防烈度为7度,设计基本地震加速度值为0.15g,属抗震设计地震分组第一组;场地土类别为Ⅱ类。根据工程地质勘测报告,给出各土层的物理力学性质指标平均值见附表。稳定地下水位位于地表下2.0m,对混凝土无侵蚀性。
3、施工技术条件:本工程由建筑工程公司承建,设备齐全,技术良好。
4、材料供应:三材及一般材料能按计划及时供应。






目录
第一章、设计资料及要求••••••••••••••••••••••••••••••1
1.1工程概况••••••••••••••••••••••••••••••••••••••••••••1
1.2设计内容及要求••••••••••••••••••••••••••••••••••••••1
第二章、确定计算简图••••••••••••••••••••••••••••••• 3
2.1梁柱截面尺寸••••••••••••••••••••••••••••••••••••••••3
2.2材料强度等级••••••••••••••••••••••••••••••••••••••••4
2.3计算简图••••••••••••••••••••••••••••••••••••••••••••5
2.4荷载计算 •••••••••••••••••••••••••••••••••••••••••••6
2.5风荷载••••••••••••••••••••••••••••••••••••••••••••••7
2.6地震作用••••••••••••••••••••••••••••••••••••••••••••8
第三章、框架内力计算•••••••••••••••••••••••••••••••12
3.1恒载作用下框架内力•••••••••••••••••••••••••••••••••12
3.2活载作用下框架内力•••••••••••••••••••••••••••••••••19
3.3风荷载作用下内力计算•••••••••••••••••••••••••••••••24
3.4地震作用下横向框架内力计算•••••••••••••••••••••••••29
第四章、框架内力组合•••••••••••••••••••••••••••••••35
第五章、框架梁柱截面设计•••••••••••••••••••••••••••39
第六章、楼梯结构计算设计•••••••••••••••••••••••••••53
6.1梯段计算•••••••••••••••••••••••••••••••••••••••••••53
6.2休息平台板计算•••••••••••••••••••••••••••••••••••••54
6.3梯段梁TL1计算••••••••••••••••••••••••••••••••••••55
第七章、现浇楼面板设计•••••••••••••••••••••••••••••56
7.1求支座中点最大弯矩•••••••••••••••••••••••••••••••••56
7.2区格A•••••••••••••••••••••••••••••••••••••••••••••57
7.3区格C•••••••••••••••••••••••••••••••••••••••••••••57
第八章、基础设计•••••••••••••••••••••••••••••••••••59
8.1荷载计算•••••••••••••••••••••••••••••••••••••••••••59
8.2确定基底面积•••••••••••••••••••••••••••••••••••••••59
8.3地基变形验算•••••••••••••••••••••••••••••••••••••••63
8.4基础结构设计•••••••••••••••••••••••••••••••••••••••63
附录1 电算计算简图•••••••••••••••••••••••••••••••••70
附录2 电算恒载,活载作用下结构计算简图•••••••••••••71
附录3 电算恒载弯矩图,恒载轴力图 ••••••••••••••••••72
附录4 电算恒载剪力图,活载弯矩包络图•••••••••••••••73
附录5 电算活载轴力包络图,活载剪力包络图•••••••••74
附录6 电算左风载弯矩图,左地震弯矩图•••••••••••••••75
参考文献•••••••••••••••••••••••••••••••••••••••••••••••75
致谢•••••••••••••••••••••••••••••••••••••••••••••••••••76
