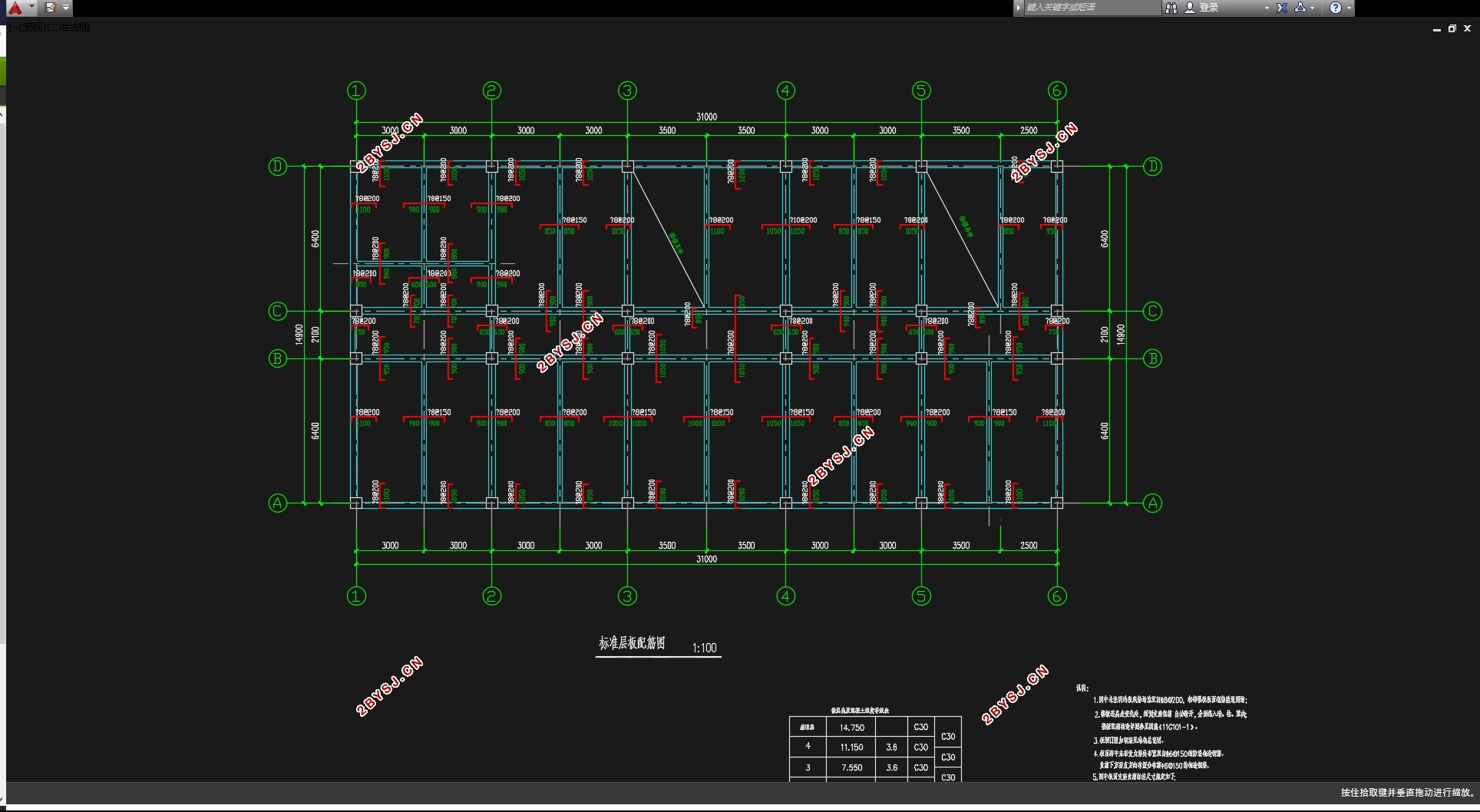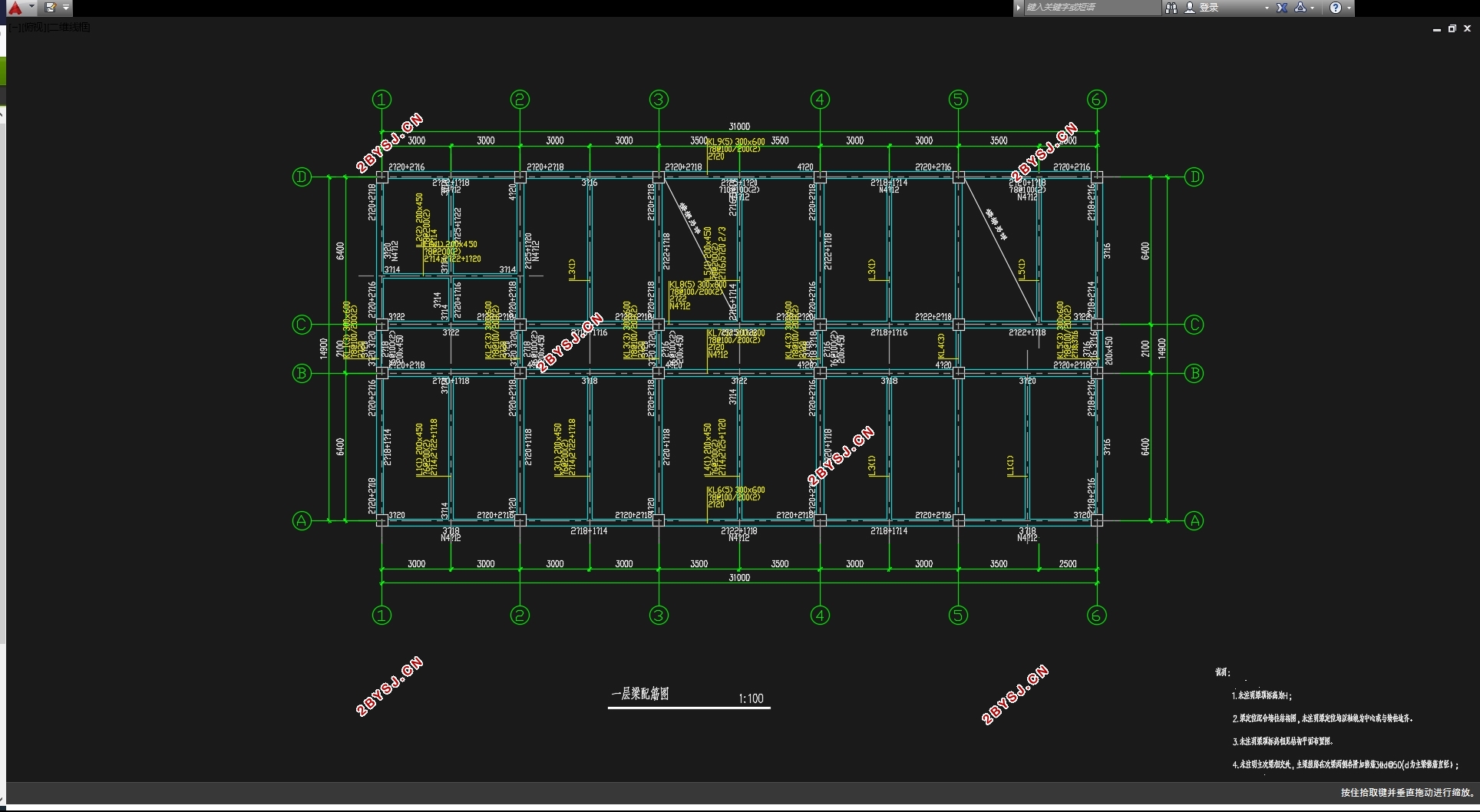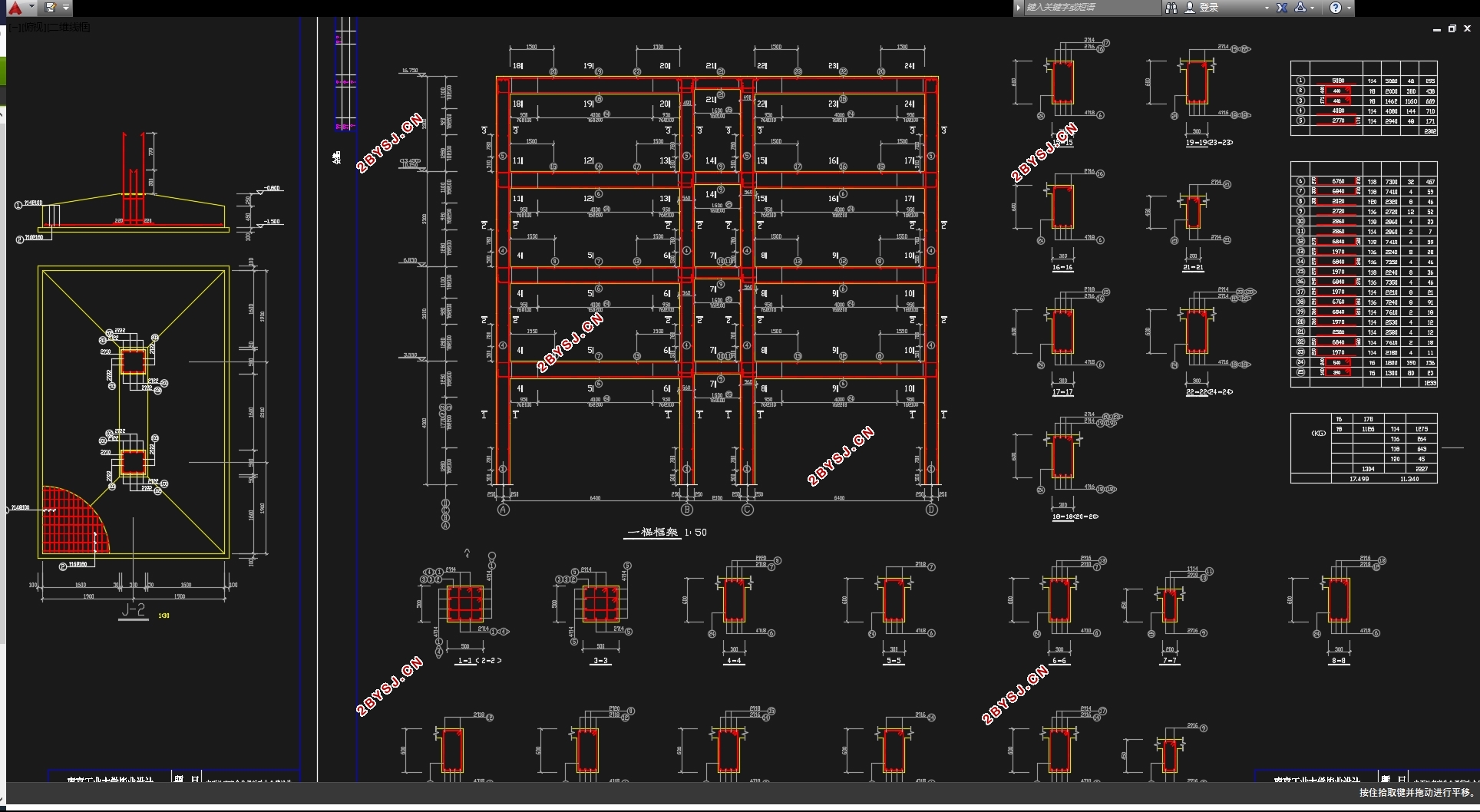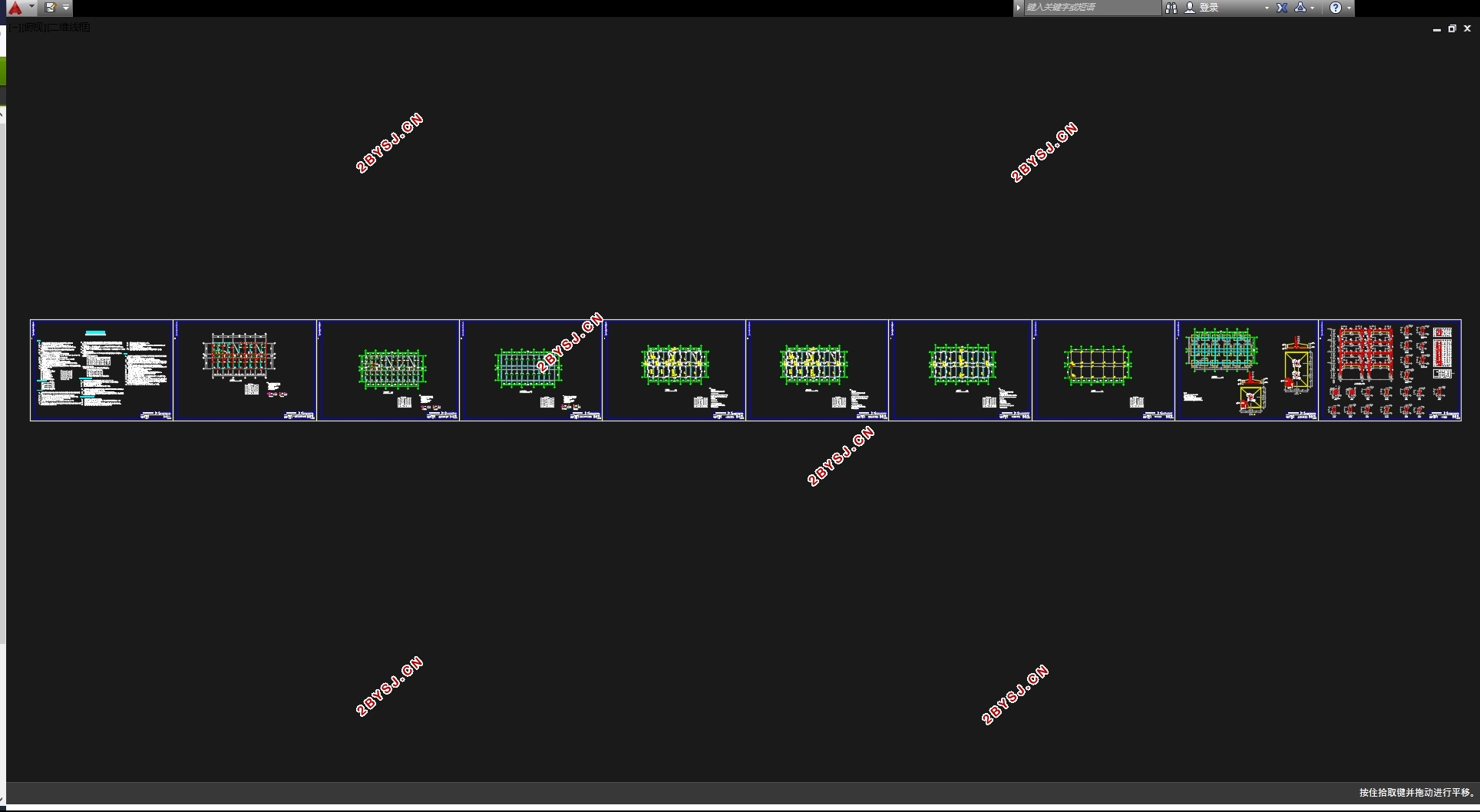三跨五层2500平米中石油南京分公司行政办公楼设计(含结构图)
无需注册登录,支付后按照提示操作即可获取该资料.
三跨五层2500平米中石油南京分公司行政办公楼设计(含结构图)(开题报告,论文计算书11000字,CAD结构图9张)
摘 要
本工程为实际应用课题,地点在江苏省南京市,为中石油南京分公司行政办公楼设计。建筑场地长宽约33m×15m,建筑面积约2500m2,为三跨五层钢筋混凝土规则框架,标准层层高3.3m,主要跨度6 ~6.5m。建筑结构安全等级为二级,设计使用年限为50年。
本设计主要包括建筑设计和结构设计两部分。对于建筑设计部分,首先进行了建筑方案设计,解决建筑平面、立面、剖面等各部分初步设计,然后在此设计基础上进行施工图设计,选定各部位的工程做法、门窗类别、细部尺寸等,以完善建筑方案图。在完成了以上设计后,开始结构设计,确定各构件、材料,选定结构计算简图进行计算:如采用底部剪力法求水平地震作用大小,采用D值法计算水平荷载作用下框架结构的内力,采用弯矩二次分配法计算竖向荷载作用下的结构内力,从而根据内力组合找出最不利内力进行截面设计,并对框架梁、柱、楼盖、屋盖、楼梯、基础都进行系统地设计计算。
毕业设计是对四年大学学习的综合应用和深化,运用所学理论对实际工程进行专业设计。
关键词:框架结构;建筑设计;结构设计;抗震设计
Abstract
The project topics for practical applications, in Nanjing, Jiangsu province for oil in the Nanjing branch of administrative office building design. aspect of construction sites about 33m×15m, building area of 2500 m2, reinforced concrete rules for three across five layer framework, standard layers of 3.3 m high, the main span of 6~6.5 m. Building structure security level for the secondary, the design use fixed number of year for 50 years.
This design mainly includes the architectural design and structure design of two parts. For the architectural design part, first has carried on the construction scheme design, solve building plane, elevation, section and so on various part of the preliminary design, and then on the basis of the design of construction drawing design, various parts of engineering practice, doors and Windows selected category, detail size, etc., to perfect the construction scheme. Began in completed the above design, structural design, determine the components, materials, selected structure calculation diagram calculation: such as the bottom shear method is adopted for horizontal seismic effect size, the D value method to calculate internal force of frame structure under the action of horizontal loading, the bending moment secondary distribution method for calculating the structural internal force under the vertical load, thus according to internal force combination to find out the most adverse internal force on cross section design, and the frame beam and column, floor and roof, stair, foundation are systematically design calculation.
Graduation design is the comprehensive application of four years of university study, learning theory to practical engineering design.
Key word: Frame structure, Architectural design, Structure design, Seismic design
1. 工程概况
本工程为实际应用课题,江苏省南京市,为中石油南京分公司行政办公楼设计。建筑场地长宽约33m×15m,建筑面积约2500m2,为三跨五层钢筋混凝土规则框架,标准层层高3.3m,主要跨度6 ~6.5m。建筑结构安全等级为二级,设计使用年限为50年。
2. 气象资料
基本风压:0.40 kN/m2
基本雪压:0.65 kN/m2
3. 工程地质资料
(1)建筑场地天然地面绝对标高25 m。天然地面下厚0.55m左右为人工杂填土,地基承载力标准值fak =65KPa,Es=1.8MPa,;其下为1.25m粉质粘土,fak =200KPa,Es =5.8MPa,qsa =50KPa;然后为粉砂,厚7~10m,fak=256KPa,Es =11.5MPa,qsa=87KPa。地下水位位于地表下0.75m,无侵蚀性。
(2)基础形式:根据场地工程地质特征及拟建建筑物结构荷载特征,建议采用柱下独立基础。






目录
第一章 结构选型与布置........................................................................................................................................................3
1.1工程设计资料................................................................................................................................................................3
第二章 确定计算简图............................................................................................................................................................9
2.1 确定计算简图...........................................................................................................................................................9
2.2材料强度等级............................................................................................................................................................9
2.3 梁柱截面尺寸确定...................................................................................................................................................9
2.4荷载计算..................................................................................................................................................................12
第三章 框架内力计算.........................................................................................................................................................26
3.1恒载作用下的框架内力..........................................................................................................................................26
3.2活载作用下的框架内力..........................................................................................................................................34
3.3风荷载作用下内力计算..........................................................................................................................................40
3.4地震作用下横向框架的内力计算..........................................................................................................................44
第四章 框架内力组合.........................................................................................................................................................52
4.1 弯矩调幅................................................................................................................................................................52
第五章 框架梁柱截面设计.................................................................................................................................................62
5.1 理论基础...............................................................................................................................................................62
5.2 框架梁截面设计....................................................................................................................................................62
第六章 楼梯结构计算设计.................................................................................................................................................70
6.1 梯段板计算............................................................................................................................................................71
6.2休息平台板计算......................................................................................................................................................71
6.3梯段梁计算..............................................................................................................................................................72
第七章 现浇楼面板设计.....................................................................................................................................................74
7.1 跨中最大弯矩........................................................................................................................................................74
7.2 求支座中点最大弯矩............................................................................................................................................74
7.3 A区格...................................................................................................................................................................75
7.4 B区格...................................................................................................................................................................76
第八章 基础设计.................................................................................................................................................................79
8.1荷载计算..................................................................................................................................................................80
8.2确定基础底面积......................................................................................................................................................81
参考文献...............................................................................................................................................................................86
致谢......................................................................................................................................................................................86
