全长16.969km安大公路二标段施工图设计(含CAD图)
无需注册登录,支付后按照提示操作即可获取该资料.
全长16.969km安大公路二标段施工图设计(含CAD图)(任务书,开题报告,计算说明书16000字,CAD图45张)
摘 要
本项目是江苏省新一轮干线公路发展规划中的一般干线公路,也是扬州市规划建设“八纵十横”的地方干线公路网络中的纵二,是扬州市公路建设中的重点项目。本项目所处区域为里下河水网地区,与其他地区相比,干线路网存在密度低,等级差、断头路多等问题,本项目的建设加密了区域内的省道干线公路网密度,沟通了多条横向国省道干线,是苏中地区横向干线公路的一条重要纵向联络线。
全线共3个施工标段,本标段位于江都市樊川镇和丁沟镇境内,本施工标段(S233-SJL2)起讫桩号为K12+378.752~K29+347.5本标段全长16.969km。
基本设计资料本路段按一级公路标准设计,设计时速100km/h,基本设计资料参考附件《总体设计说明》
关键词:一级公路 路线 时速
ABSTRACT
The project is a new round of Jiangsu Province trunk highway development planning in general the main highway, but also planning and construction of Yangzhou City "eight vertical and ten horizontal" trunk road network where the vertical and two are in Yangzhou City highway construction of key projects. The project area is located Lixiahe water network region, compared with other regions, there is a dry-line network of low density, poor grades, broken road and other issues, the construction of this project is to encrypt the provincial trunk highway network density within the region communicate a number of national and provincial trunk lateral, longitudinal tie-line is an important Soviet Union in the lateral trunk roads.
The whole line 3 construction tenders, the tenders Fanchuan located Jiangdu Ding Zhen town and territory, this construction tenders (S233-SJL2) Pegs for the K12 + 378.752 ~ K29 + 347.5. The entire length of the tenders 16.969km.
The basic design information in this section according to a highway standard design, the design speed of 100km / h, the basic design information refer to the attached "general description"
Key words: first-class highway;route;speed per hour
1.1 设计原始资料
全线共3个施工标段,本标段位于扬州江都境内,本施工标段(S233-SJL2)起讫桩号为K12+378.752~K29+347.5本标段全长16.969km。
1.2 主要技术标准
序号 项 目 技术指标
1 公路等级 一级公路
2 设计速度(km/h) 80
3 路基宽度(m) 24.5
4 最小平曲线半径一般值(m) 700
5 不设超高的最小平曲线半径(m) 2500
6 最大平曲线半径(m) 10000
7 最小缓和曲线长度(m) 85
8 停车视距(m) 110
9 最小坡长(m) 200
10 最大纵坡(%) 5
11 竖曲线一般最小半径(m) 凸4500 凹3000
12 路面横坡 行车道2%,土路肩4%
13 桥涵设计荷载 公路-I级
14 桥面全宽(m) 24.5/26.5(北澄子河桥)
15 设计洪水频率 1/100
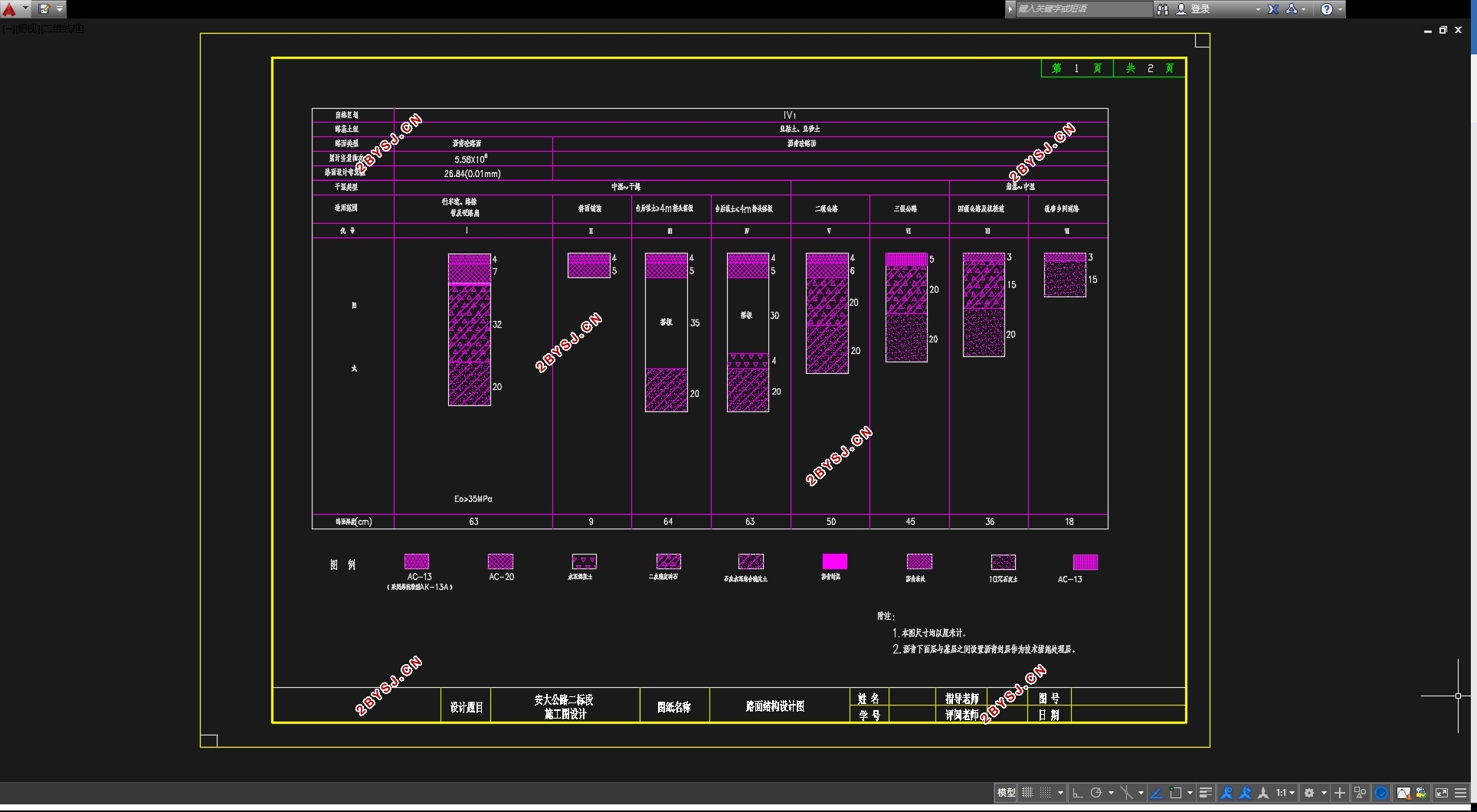
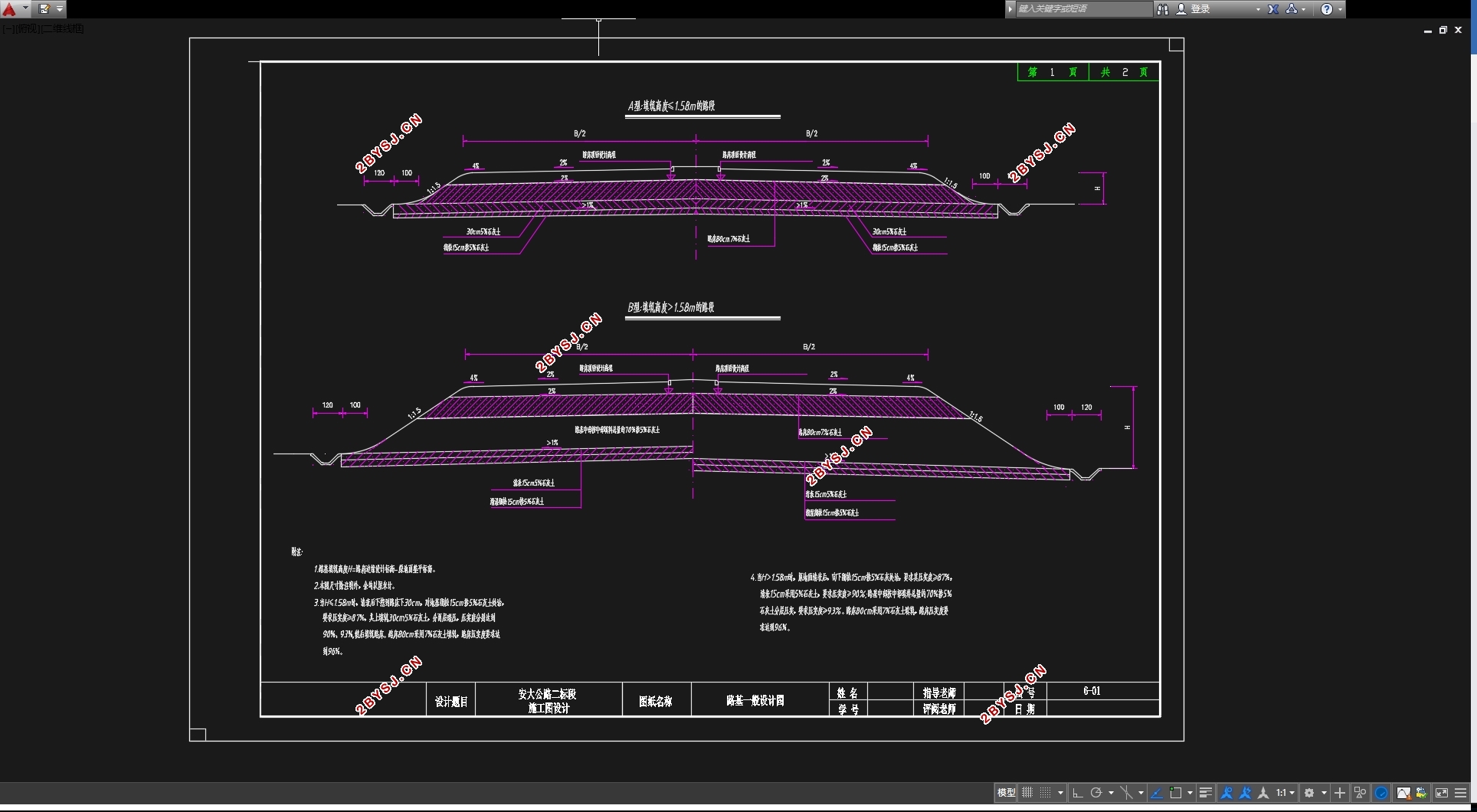
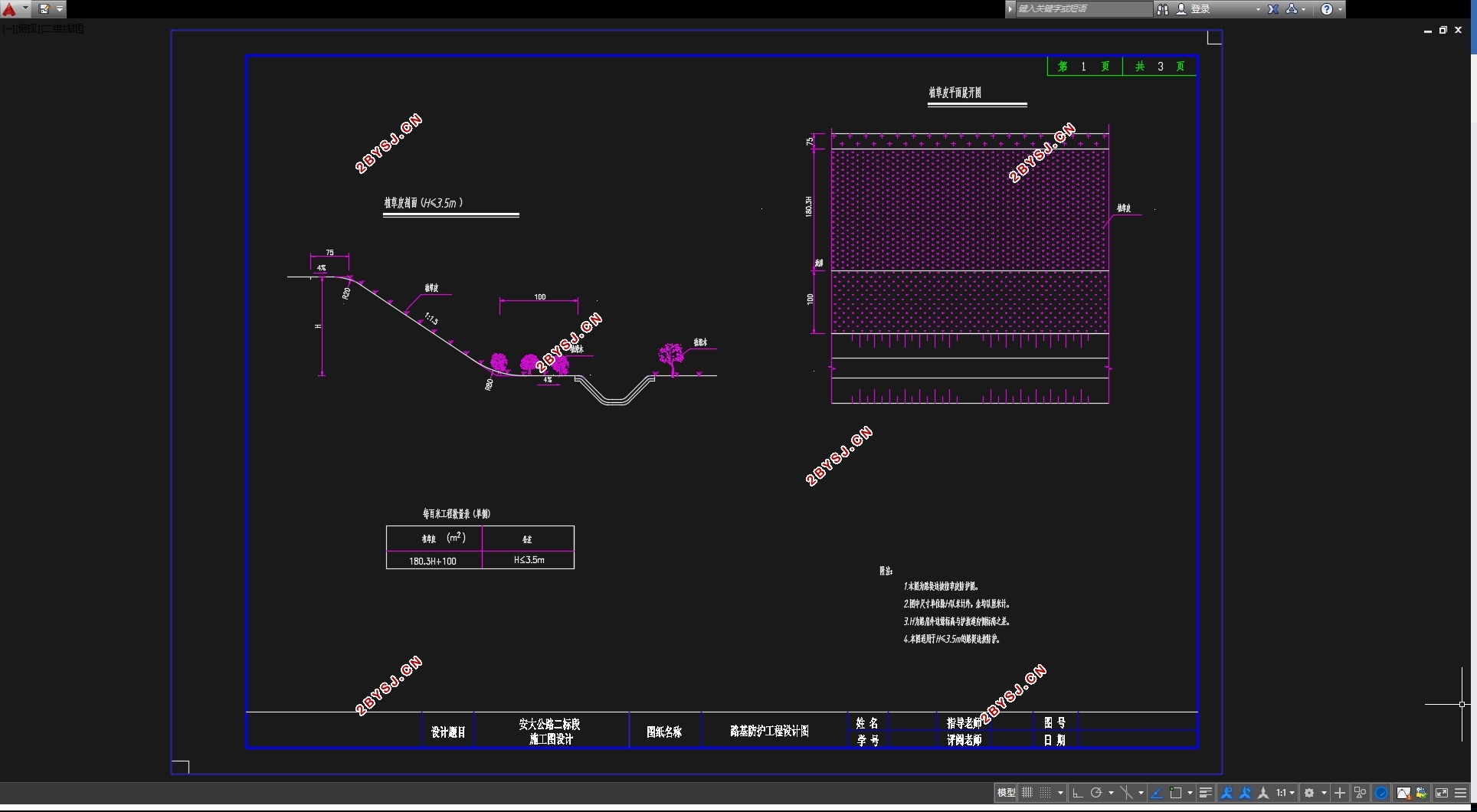
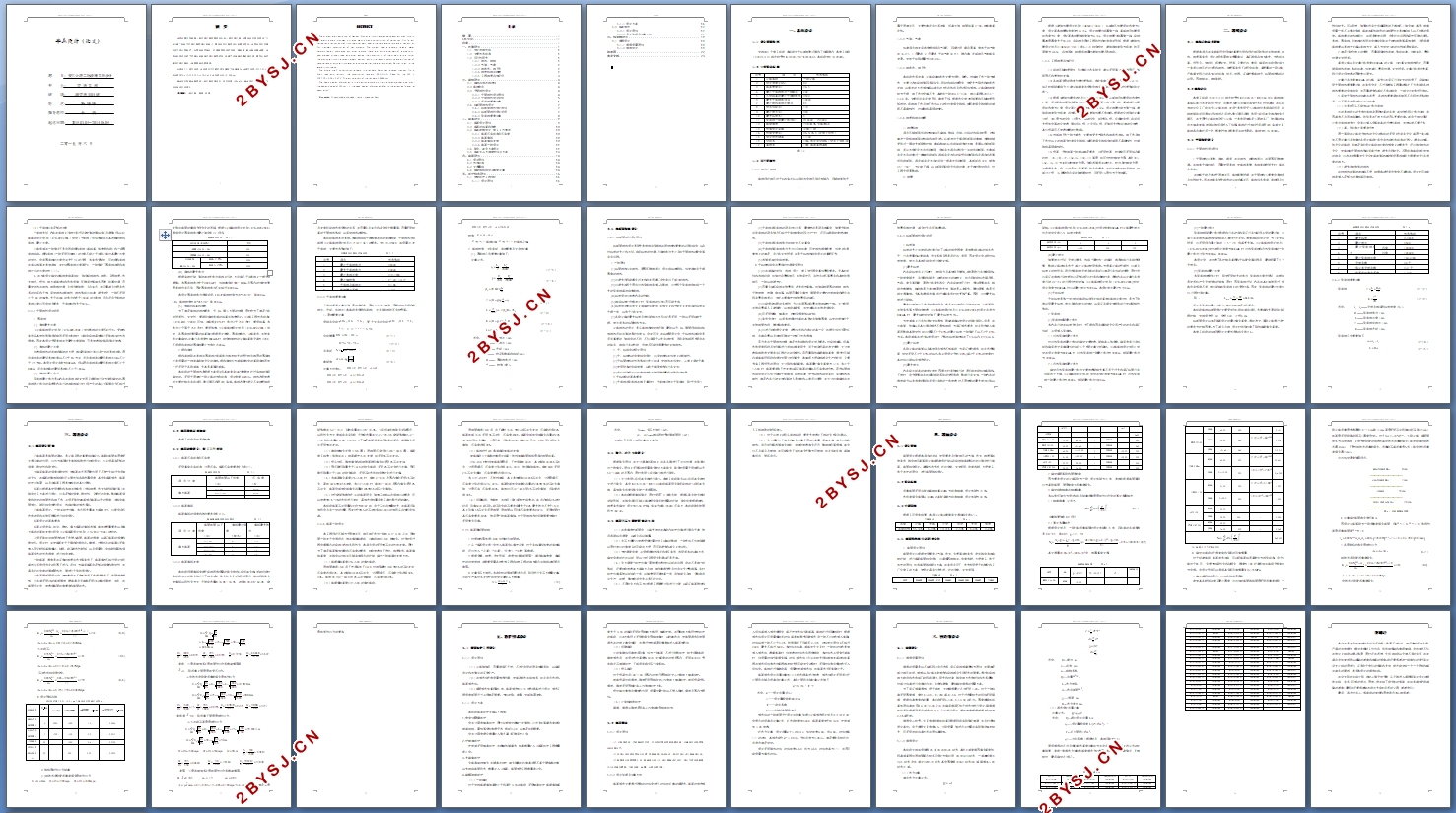
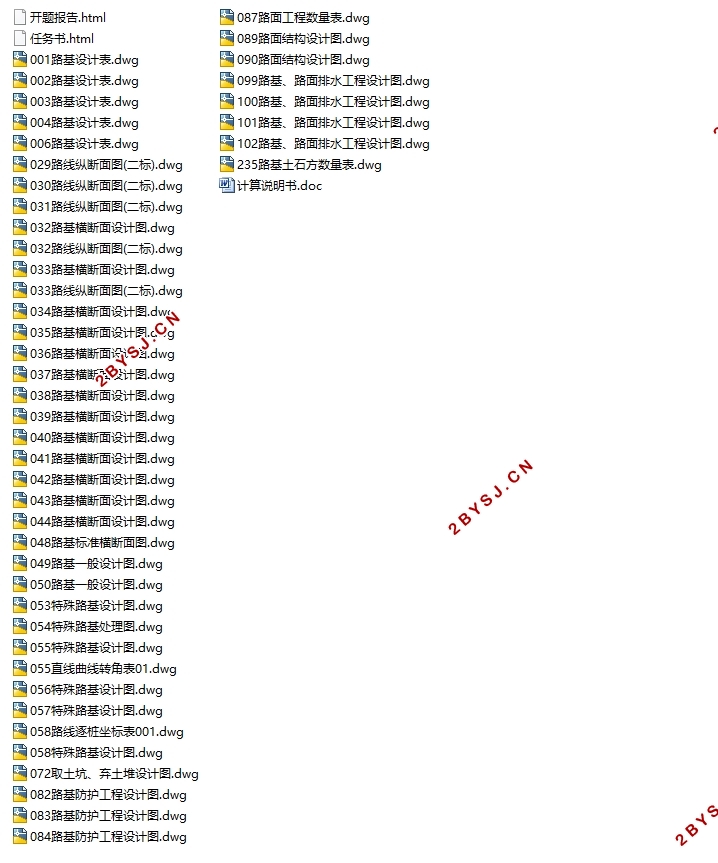
目录
摘 要 I
ABSTRACT II
目录 I
一、总体设计 1
1.1 设计原始资料 1
1.2 主要技术标准 1
1.3 可行性研究 1
1.3.1 地形、地貌 1
1.3.2 气候、气象 2
1.3.3 地表水、地下水 2
1.3.4 地质构造与地震 2
1.3.5 工程地质总体评价 3
二、路线设计 4
2.1 路线总体布线原则 4
2.2路线走向 4
2.3 平面线性设计 4
2.3.1 平面线性设计原则 4
2.3.2 平面线性设计说明 5
2.3.3 平曲线要素计算 5
2.4 纵断面线形设计 7
2.4.1 纵断面线性设计原则 7
2.4.2 纵断面线性设计说明 7
2.4.3 竖曲线要素计算 8
三、路基设计 9
3.1 路基设计原则 9
3.2 路基的超高和加宽 10
3.3 路基参数设计,施工工艺要求 10
3.3.1 路基压实标准及压实度 10
3.3.2 路基填料 10
3.3.3 路基填料处理 10
3.3.4 路基一般设计 11
3.4 取土、弃土方案设计 12
3.5 路基土石方调配原则及方案 13
四、路面设计 14
4.1设计原则 14
4.2技术标准 14
4.3交通量组 14
4.4 路面结构组合及厚度计算 14
五、防护排水设计 16
5.1 坡面防护工程设计 16
5.1.1 设计原则 16
5.1.1 设计方案 16
5.2 路基排水 17
5.2.1 设计原则 17
5.2.2 设计依据及计算方法 17
六、构造物设计 19
6.1 涵洞设计 19
6.1.1 涵洞设置原则 19
6.1.2 涵洞设计 19
致谢语 22
参考文献 23
