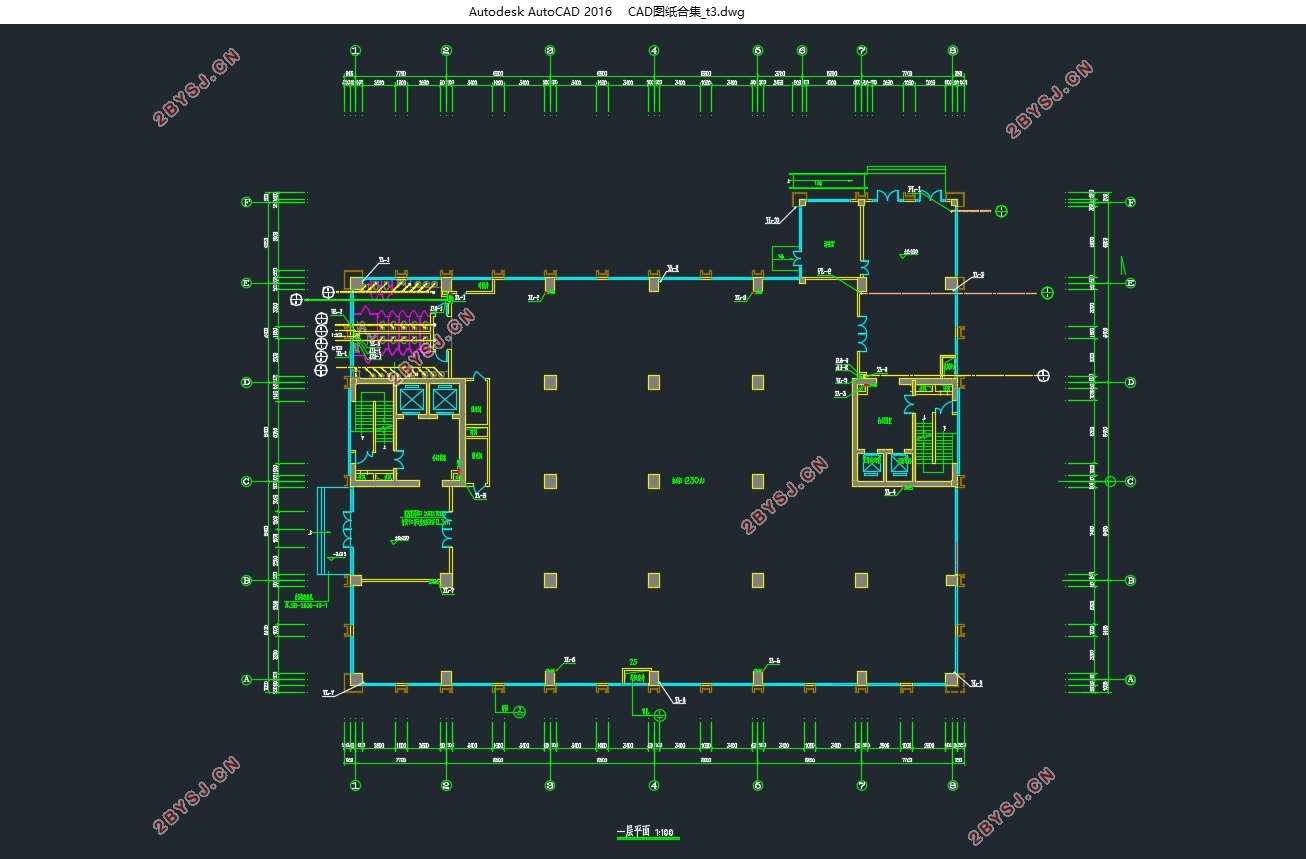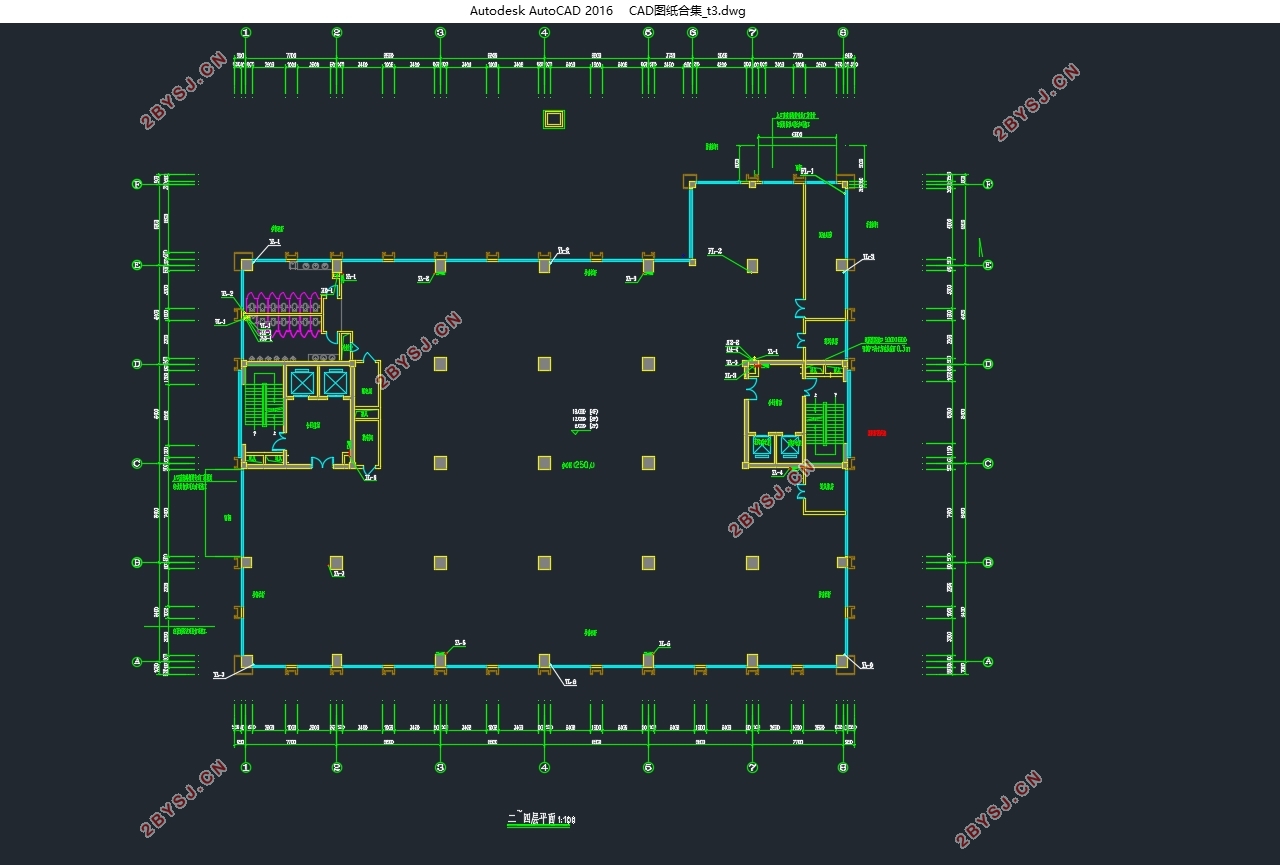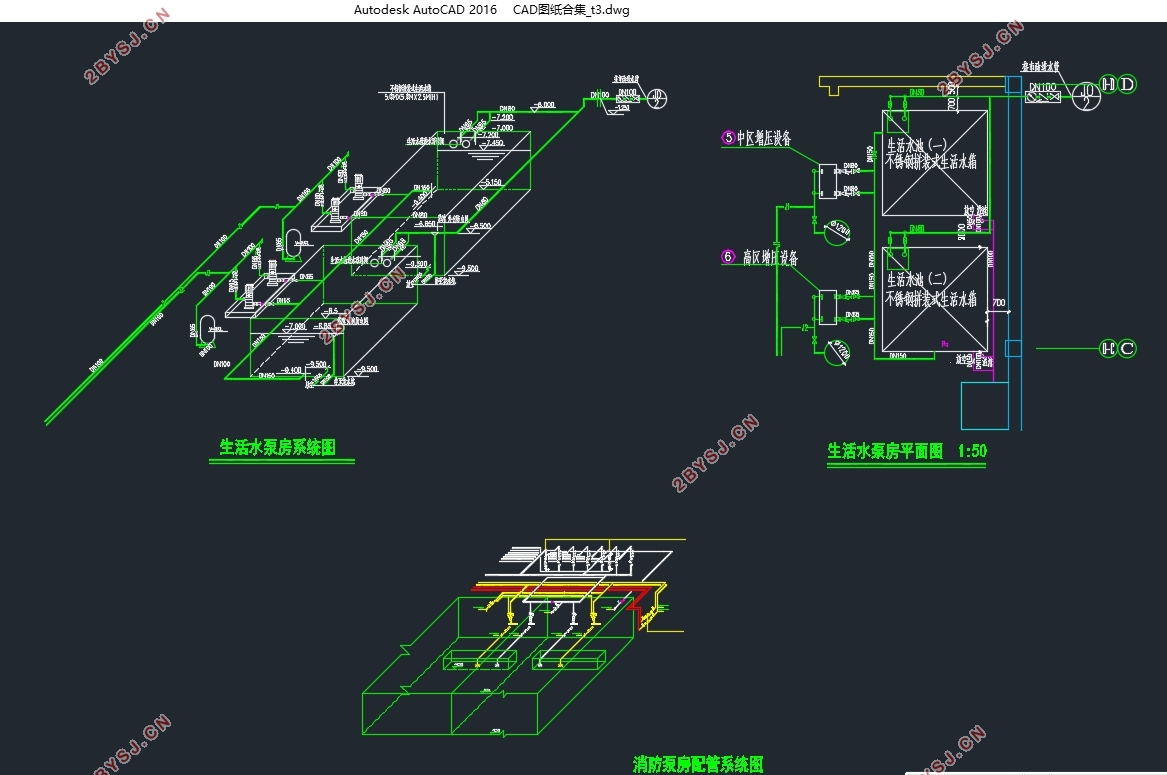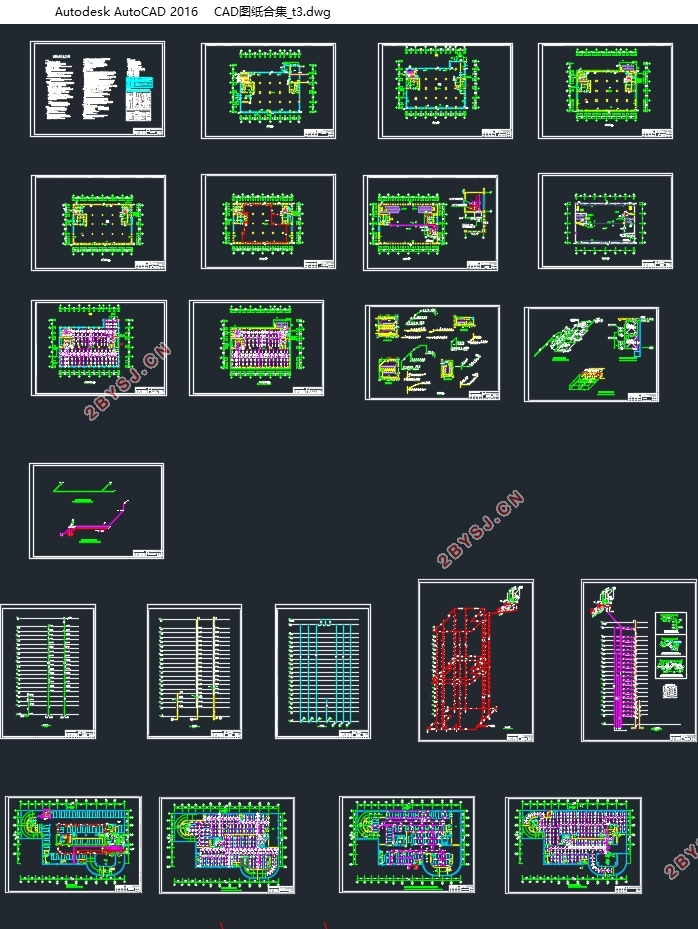高度84.6米建筑面积约3.6万平方米电子科技楼给排水设计(含CAD图)
无需注册登录,支付后按照提示操作即可获取该资料.
高度84.6米建筑面积约3.6万平方米电子科技楼给排水设计(含CAD图)(任务书,开题报告,外文翻译,论文计算书10000字,CAD图纸18张)
摘要
本设计的主要任务是南京市有志科技楼建筑给水排水工程设计,设计的主要内容包括:建筑给水系统、建筑排水系统、建筑雨水系统、消火栓给水系统和自动喷淋系统的设计。
本建筑地下2层,地上20层,建筑物总高度为84.6m。
市政给水管网常年提供的资用水头为0.30MPa ,经技术经济比较,室内给水系统拟采用分区给水方式。初步拟定该建筑给水系统分三区:一至四层为低区,由市政管网直接供水;五层至十二层为中区,由变频泵加压供水;十三至机房层为高区,有变频泵加压供水。
建筑排水系统采用合流制,所有的污废水经化粪池处理后排入下水道。
建筑雨水系统采用内排水的排水方式。
消火栓给水系统分为室内消火栓给水系统和室外消火栓给水系统,消火栓的布置范围包括各楼层、消防电梯前室和屋顶检验用。消火栓保护半径为25m。
建筑内喷头数量约4250个,设7组湿式报警阀,报警阀后管网为枝状网,每层设水流指示器。
关键词:建筑给水系统,排水系统,消火栓系统,自动喷淋系统
Abstract
The main task of this design is interested in Nanjing Science and Technology Building Construction Plumbing engineering, design of the main contents include: the design of building water supply systems, construction of drainage systems, building drainage systems, fire hydrant water supply systems and automatic sprinkler system.
2 underground floors of the building, on the ground 20 floors, building a total height of 84.6m.
Owned water head municipal water supply network for the year to provide 0.30MPa, after technical and economic comparison, indoor water supply system to be adopted water partition mode. The initial development of the building water supply system is divided into three zones: one to four for the lower zone, directly from the municipal water supply pipe network; two for five to ten in the district, by a variable frequency pump pressurized water; third to room floor area is high, There are lead pump pressurized water supply.
Building drainage system uses Combined, all the sewage and waste water into the sewer after septic tanks.
Building rainwater drainage system using the drain mode.
Fire Hydrant System Fire Hydrant System is divided into indoor and outdoor fire hydrant water supply system, fire hydrant arrangement covers all floors, fire elevator room and a roof for inspection. Hydrant protection radius of 25m.
Number of nozzles in the building about 4250, set up seven groups of wet alarm valve, pipe network after the alarm valve dendritic network, flow indicator located on each floor.
Keywords: building water supply systems, drainage systems, fire hydrant system, automatic sprinkler system
建筑概况
南京有志科技楼为新建高层建筑,建筑层数:地下二层,地上二十层;建筑总高度为84.6m,总建筑面积约3.6万平方米,地下室为设备房和停车库;地上部分为科研办公室等





目 录
摘 要 I
ABSTRACT II
第一章 绪论 1
一•设计题目 1
二•设计的目的及意义 1
三• 设计任务与内容 1
四•基本要求 1
五•原始资料 2
(一)•建筑概况 2
(二)•设计依据 2
(三)•设计内容 3
六•进度安排 3
七•设计成果 3
第三章 设计计算说明书 7
一•建筑生活给水系统 4
(一)•给水方式 4
(二)•给水分区 4
(三)•给水系统的组成 5
(四)•给水管道布置与安装 5
(五)•给水系统的设计计算 5
二•建筑消防给水系统 15
(一)•室外消火栓给水系统 15
(二)•室内消火栓给水系统 15
(三)•自动喷水灭火给水系统 19
三•建筑排水系统 22
(一)•生活排水系统 22
(二)•屋面雨水排水系统 29
结束语 31
