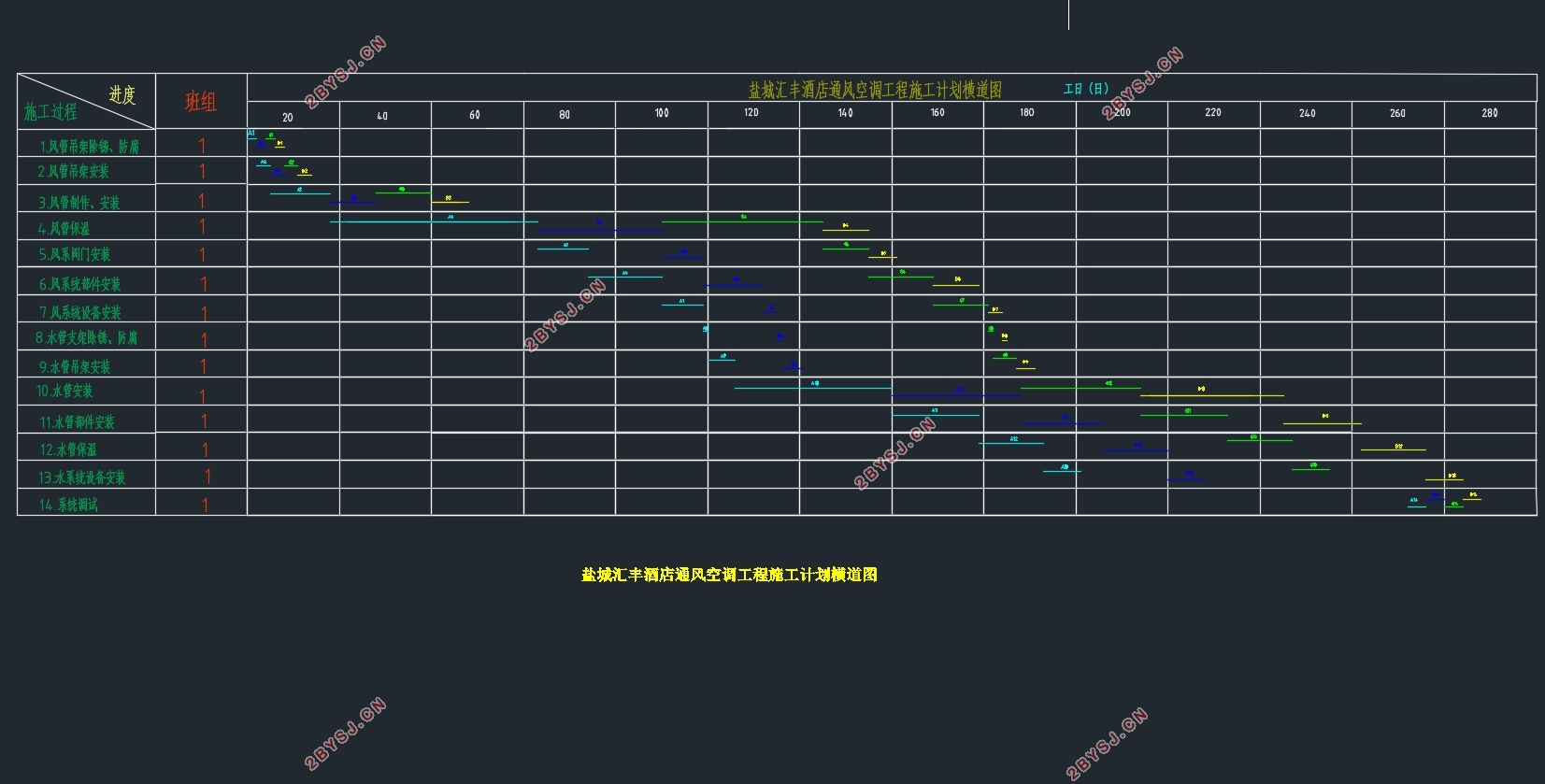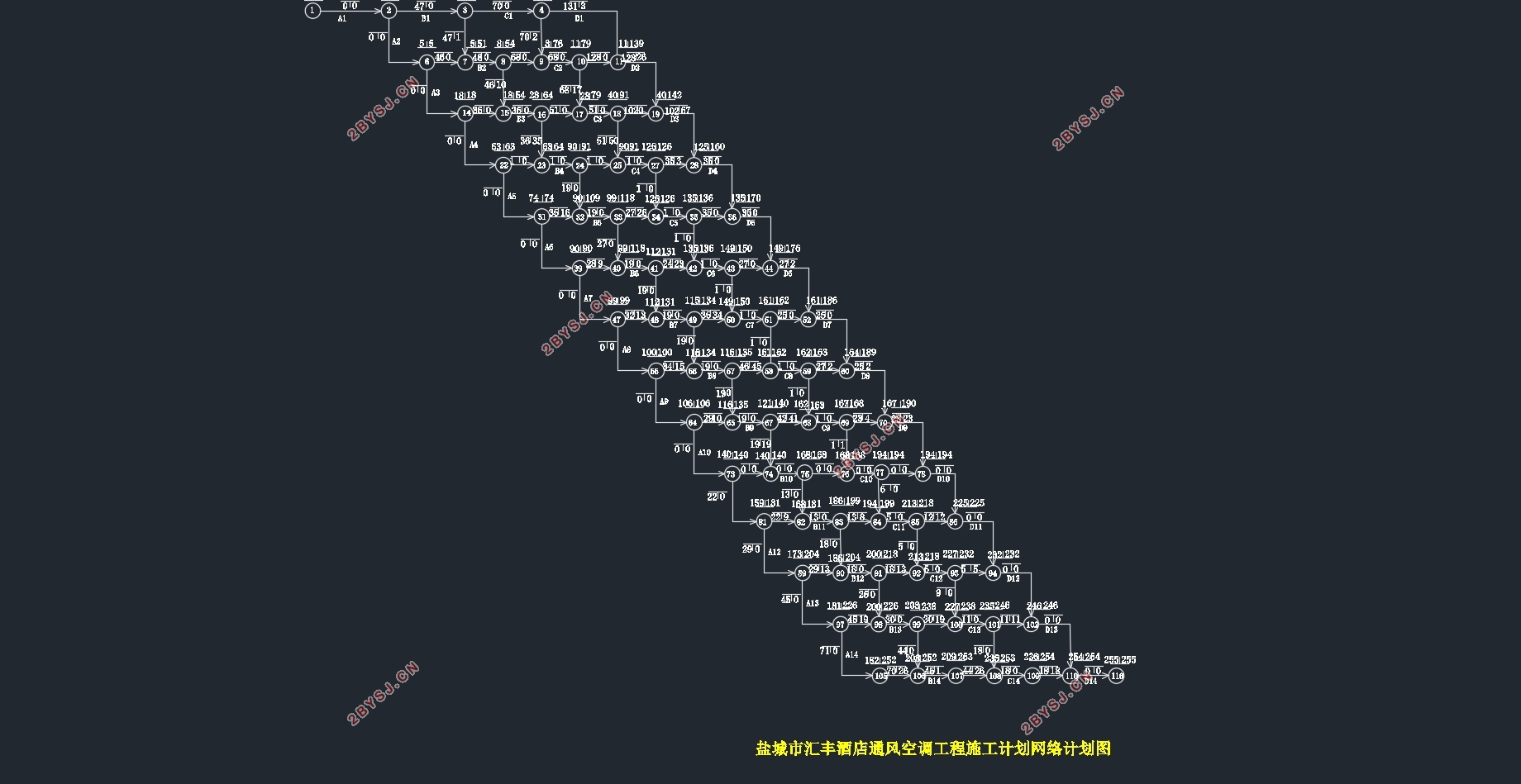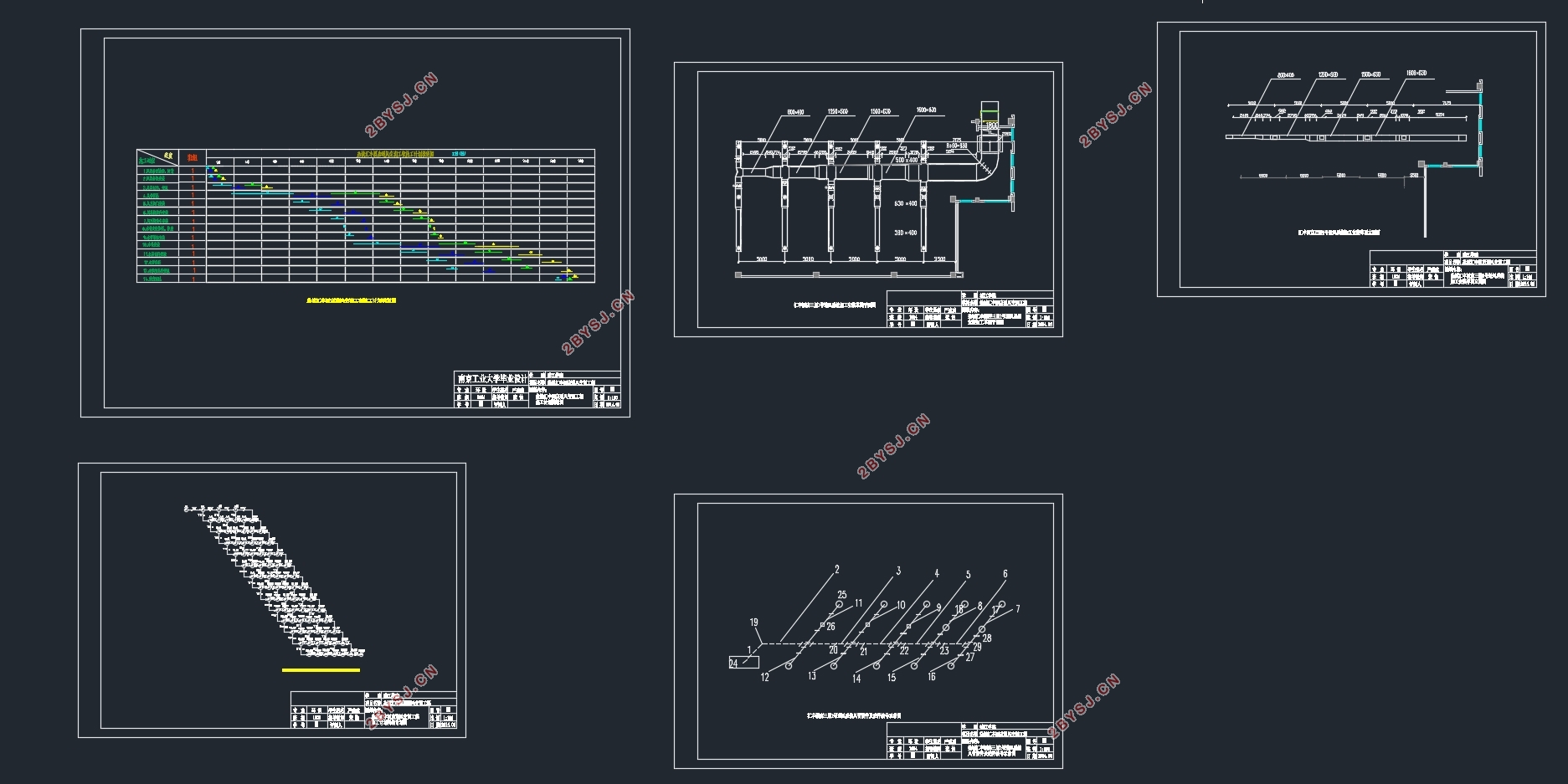盐城酒店通风空调工程施工组织设计(含CAD横道图网络图安装图)
无需注册登录,支付后按照提示操作即可获取该资料.
盐城酒店通风空调工程施工组织设计(含CAD横道图网络图安装图)(施工组织设计书32000字,CAD图5张)
摘要
本建筑为酒店,位于盐城。该项目位于盐城。地上建筑54600m2,其中空调建筑面积4000m2。地上裙房四层,功能为客房、大堂、餐厅、棋牌室、多功能厅、厨房等。冷热源:空调冷热源采用地源热泵系统,为解决春秋季餐厅供冷需求与客房供热需求之间的矛盾,根据业主要求将客房区域空调冷热源与裙房餐厅等区域空调的冷热源分成两个独立系统,春秋季分开运行,冬夏季通过阀门切换后合并运行。空调水系统:空调水系统采用一级泵变流量二管制空调水系统。设二管制闭式机械循环。风机盘管回水管设电动二通开闭阀。空调风系统:大堂、大餐厅、乒乓球室和多功能厅等大空间采用全空气低速风道空调系统,其余房间采用风机盘管加新风的系统,新风机组位于集中的空调机房内,分散的消防控制室、通信机房、电梯机房等采用风冷分体式空调机组。先对本工程进行项目结构分解,然后对水系统、风系统、系统调试进行工程量计算,工程预算紧随其后,确定施工方案,进行施工进度管理、技术管理、质量管理等。
关键词:风机盘管 结构分解 工程预算 施工方案 进度管理
Ventilation and air conditioning engineering construction design of Yancheng HuiFeng Hotel
Abstract
The construction of the hotel, located in Yancheng. The project is located in Yancheng.The project is located in Yancheng . Floor building 54600m2, which conditioned building area 4000m2. Floor podium four, function rooms , lobby, restaurant, game room , function rooms , kitchen and so on. Hot and cold sources : air conditioning cold and heat sources using ground source heat pump system for resolving conflicts restaurant and room heating demand cooling demand between spring and autumn , according to the owners requested the regional air-conditioned rooms with hot and cold sources such as regional air-conditioned restaurant podium heat source is divided into two separate systems , spring and autumn run separately , the combined winter and summer after running through the valve switching. Air conditioning system : air conditioning water system uses a variable flow pump two control air conditioning system . Let two mechanical control closed loop . Let water return pipe fan coil electric two -way valve . Air conditioning duct systems : the lobby , large dining room , table tennis room and function rooms and other large space with full air conditioning system low-speed wind tunnel , the rest of the room using air fan coil system , the new air handling units , air-conditioned room is located in centralized , decentralized fire control room , communications room, elevator machine room and other air-cooled split air-conditioning units . First project on the project structural decomposition and water systems, air systems , system commissioning engineering calculation , project budget followed to determine the construction plan, the construction schedule management , technology management, quality management.
Key Words:Fan coil structure decomposition construction project budget schedule management program
1.1 建筑概况
本项目工程是盐城市汇丰酒店通风空调工程施工组织设计。总建筑面积约54600m2,其中空调建筑面积4000m2。地上裙房四层,功能为客房、大堂、餐厅、棋牌室、多功能厅、厨房等。根据甲方要求,本工程空调设计标准参照五星级酒店要求,空调的冷热源采用垂直埋管地源热泵。
1.2 通风空调系统简介
1.2.1 冷热源形式
空调冷热源采用地源热泵系统,为解决春秋季餐厅供冷需求与客房供热需求之间的矛盾,根据业主要求将客房区域空调冷热源与裙房餐厅等区域空调的冷热源分成两个独立系统,春秋季分开运行,冬夏季通过阀门切换后合并运行。客房区域空调冷热源拟选用一台冷量为1538.9KW热泵机组和两台冷量为876.9KW带全热回收的高温热泵机组,裙房餐厅区域空调拟采用两台冷量为1538.9KW热泵机组。
1.2.2 空调水系统
空调水系统采用一级泵变流量二管制空调水系统。设二管制闭式机械循环。风机盘管回水管设电动二通开闭阀。
1.2.3 空调风系统
大堂、大餐厅、乒乓球室和多功能厅等大空间采用全空气低速风道空调系统,其余房间采用风机盘管加新风的系统,新风机组位于集中的空调机房内,分散的消防控制室、通信机房、电梯机房等采用风冷分体式空调机组。
1.3 通风空调工程项目系统描述
本工程根据系统可划分为水系统及风系统,其中水系统可划分为:1.冷冻水供水系统;2.冷冻水回水系统;3.冷凝水系统;另外风系统可划分为:1.机械排风系统;2.风机盘管加新风系统;3.全空气系统;4.排风系统。



目录
第一章 通风空调工程项目系统总体概述 2
1.1 建筑概况 2
1.2 通风空调系统简介 3
1.2.1 冷热源形式 3
1.2.2 空调水系统 3
1.2.3 空调风系统 3
1.3 通风空调工程项目系统描述 4
1.3.1 冷冻水供水系统 5
1.3.2 冷凝水系统 23
1.3.4新风系统 36
第二章 通风空调工程项目范围管理 45
2.1项目范围管理 45
2.1.1项目范围的概念 45
2.1.2范围管理 45
2.1.3实施范围管理的目的 45
2.1.4范围管理的作用 45
2.2工程项目范围的的确定 45
2.2.1项目范围的确定过程 45
2.2.2工程项目范围确定的依据 46
2.2.3工程承包项目范围的确定 46
2.3 工程项目的结构分解 46
2.3.1结构分解的基本原则 46
2.3.2结构分解的方法 47
2.3.3结构分解中的问题 48
2.4 项目结构分解图 48
第3章 工程项目组织与项目管理组织 50
3.1 工程项目组织 50
3.1.1 工程项目组织的形式 50
3.1.2 项目组织策划图 53
3.2 工程项目管理组织 54
3.2.1项目经理部的结构 54
3.2.2项目管理组织策划图 55
第4章 工程量计算 56
4.1 水管工程量 56
4.2水管部件及配件工程量 60
4.3风管工程量 61
4.4风管部件、管件工程量 62
4.5主要设备工程量 64
4.6防腐、绝热工程量 64
第五章 通风系统加工安装图绘制 69
5.1绘制通风空调加工安装图 69
5.2 系统风管、管件及配件等编号 69
5.3 通风空调系统管、配件加工明细表 69
第6章 通风空调工程施工进度管理 75
6.1 通风空调工程施工方案的确定 75
6.1.1编制依据 75
6.1.3 施工段的划分 75
6.2 施工进度管理方法的选择 76
6.3 横道图绘制 76
6.3.1 流水节拍的确定 76
6.3.2流水步距的确定 86
6.3.3总工期的确定 86
6.3.4 横道图的绘制 86
6.4 网络计划图的绘制 86
6.4.1 网络计划时间参数计算 88
6.4.2 绘制网络计划图 90
第七章 通风空调工程预算 92
7.1 造价编制说明 92
7.2 工程量清单 92
7.3 工程量清单计价表 94
7.4 人工费计价表 96
7.5 主材计价表 99
7.6 分部分项工程量清单综合单价分析表 103
7.7 工程造价表 124
第八章 施工技术管理 125
8.1 图纸会审 125
8.2 施工组织设计的编制 126
8.3 技术交底 127
8.4 主要的施工技术方法 128
8.4.1 风管系统制作安装 128
8.4.2 空调水系统安装 130
8.4.3 水管管道压力试验、保温 132
8.4.4 设备安装 133
8.4.5 风系统试运转及调试 134
第9章 施工质量管理 136
9.1 质量控制要求 136
9.2 质量检验控制要点 138
参考文献 146
