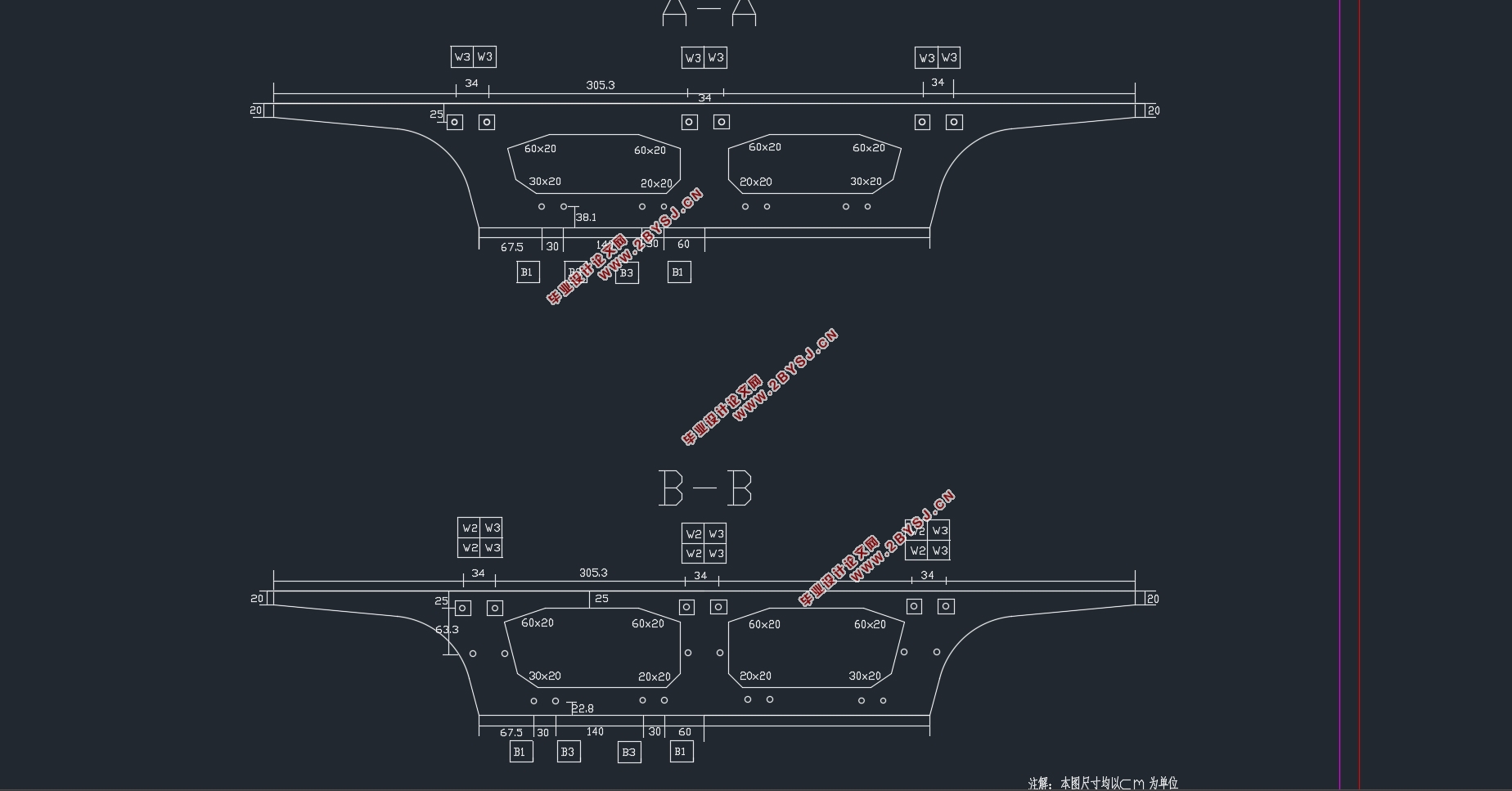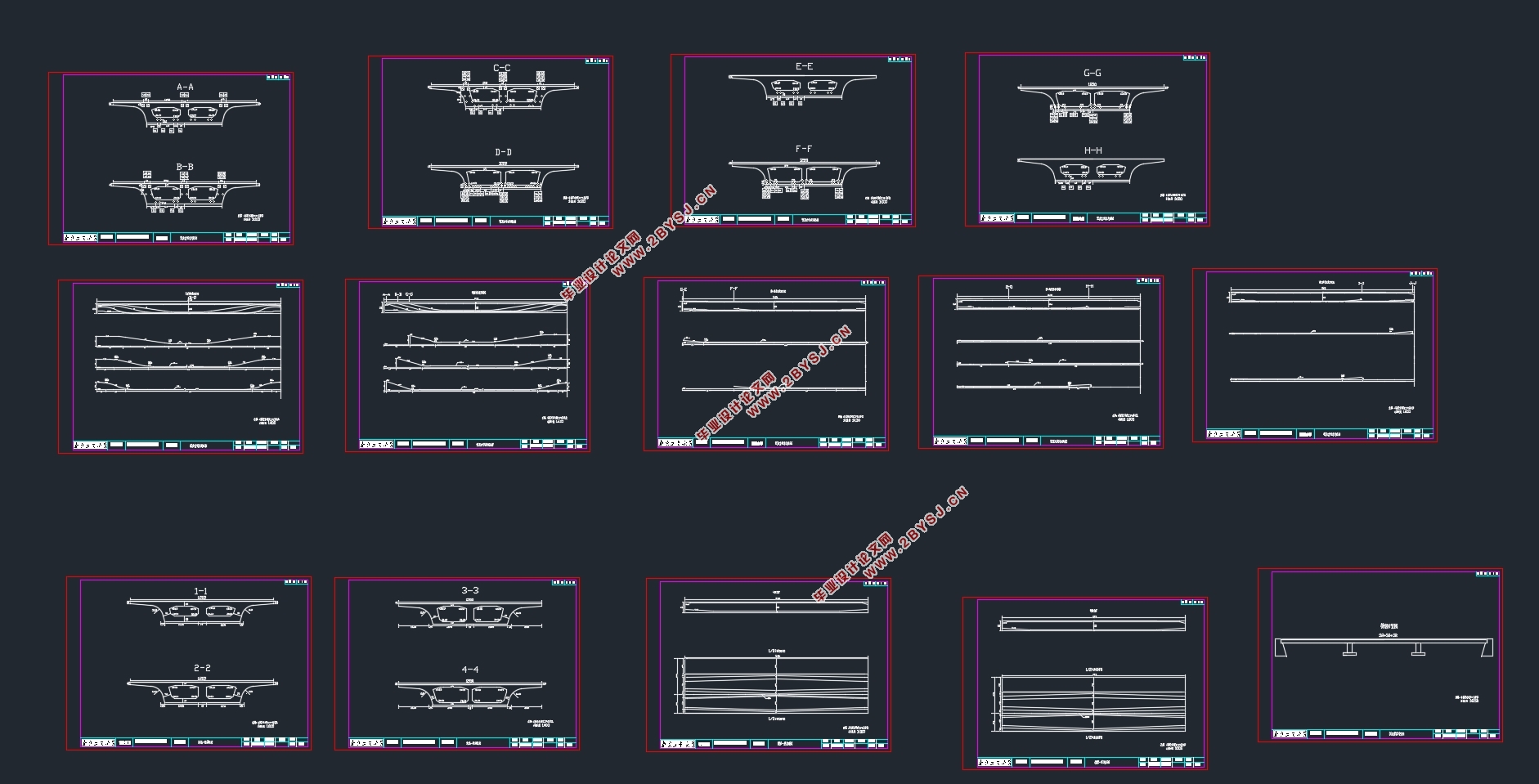3×32m连续梁桥设计与计算(含CAD图)
无需注册登录,支付后按照提示操作即可获取该资料.
3×32m连续梁桥设计与计算(含CAD图)(论文说明书10000字,CAD图14张)
摘 要
本设计为3*32m的连续梁桥计算,截面形式选择单箱单室,并拟定了箱梁各细部尺寸。主梁采用单箱单室箱形截面。施工方法采用满堂支架施工法。使用迈达斯程序进行结构计算。计算结构的恒载内力,求得恒载内力下结构的弯矩图及剪力图;定义基础沉降组,按最不利组合求得基础沉降引起的内力。施加温度荷载,求得温度荷载下内力。并进行荷载组合,根据各控制截面内力进行了估束和配筋计算,并对梁体进行具体的钢束布置。最后,对各控制截面进行了强度、抗裂性、应力验算。
关键词:连续梁桥 单箱单室 预应力混凝土 荷载组合
Design and calculation of 3 * 32m continuous girder bridge
Abstract
This design for a 3*32m continuous beam bridge calculation, cross section of the form of a single box, and the development of the box girder detail size. The main girder is box section of a single box. The construction method of full framing construction method. Structure calculation using Midas program. The internal force of the structure is calculated, and the moment and shear diagram of the structure under the constant load is obtained, and the internal force caused by the foundation settlement is calculated according to the most unfavorable combination.. Applying temperature load, the internal force of temperature load is obtained.. And the load combination, according to the internal force of the control section of the calculation of the beam and reinforcement, and the beam body of concrete beam layout. Finally, the strength, crack resistance and stress are checked.
Keywords: continuous girder bridge;single box single room,;prestressed concrete;load combination
2.1 设计资料
1.汽车荷载等级:公路-I级
2.桥面宽度:
横向布置为:0.5m(护栏)+12m(机动车道)+0.5m(中央隔离墩)+12m(机动车道)+0.5m(护栏)=25.5m。
3.桥面铺装:
6cm混凝土调平层+10cm沥青混凝土。
4.主梁施工方法:
采用支架现浇施工
5.支座位移:
边支座:下沉5毫米;
中支座:下沉5毫米。


目录
摘要…………………………………………………………………………………Ⅰ
ABSTRACT……………………………………………………………………… Ⅱ
第一章 绪论……………………………………………………………………… 2
1.1预应力混凝土连续梁桥的特点……………………………………………… 1
1.2预应力混凝土连续梁桥的设计要点………………………………………… 2
1.3毕业设计的目的和意义……………………………………………………… 2
第二章 设计资料………………………………………………………………… 4
2.1设计基本资料………………………………………………………………… 4
第三章 初步设计及尺寸拟定………………………………………………… 7
3.1 桥梁立面设计…………………………………………………………………5
3.2横断面设计…………………………………………………………………… 7
第四章 内力计算与荷载组合…………………………………………………17
4.1荷载内力计算………………………………………………………………… 13
4.1.1自重…………………………………………………………………… 8
4.1.2二期…………………………………………………………………… 9
4.1.3支座沉降…………………………………………………… ……… 11
4.1.4移动荷载 …………………………………………………………… 12
4.1.5温度………………………………………………………………… 13
4.2荷载组合…………………………………………………………………… 17
第五章 预应力钢束计算……………………………………………………… 28
5.1计算原则………………………………………………………………………18
5.2钢筋数量的确定………………………………………………………………20
5.3预应力钢束的布置……………………………………………………………24
5.4 预应力损失的计算 ………………………………………………………… 28
第六章 纵梁验算…………………………………………………………………39
6.1 正截面承载力的验算……………………………………………………… 30
6.2 截面抗剪承载力的计算…………………………………………………… 32
6.3 正常使用极限状态计算……………………………………………………36
6.4 持久状况应力验算…………………………………………………………39
6.4.1 混凝土法向正应力验算………………………………………………37
6.4.2 截面预应力钢筋拉应力验算…………………………………………37
6.4.3 斜截面主应力验算……………………………………………………39
第七章 短暂应力状态计算………………………………………………… 41
7.1 短暂应力状态验算……………………………………………………… 41
结语……………………………………………………………………………… 42
参考文献…………………………………………………………………………43
致谢……………………………………………………………………………… 44
