五层4600平米框架结构教学楼设计(含CAD建筑图,结构图,总平面图)
无需注册登录,支付后按照提示操作即可获取该资料.
五层4600平米框架结构教学楼设计(含CAD建筑图,结构图,总平面图)(任务书,计算书15000字,CAD图22张)
摘 要
本设计为5层框架结构教学楼,总建筑面积约3962.88m2,主体结构高度约19.8m。地处7度抗震设防区域,场地土类为2类。结构设计是本设计的重点。本设计的计算内容主要有:结构设计方面:先根据轴压比确定柱和墙的截面尺寸及梁跨度估算梁板截面,计算出各构件的几何特征值和结构体系刚度特征值;然后对单,双向楼板进行内力计算和配筋;其次是按其分配墙所受的水平荷载作用,计算建筑物的自重质量。用D值法计算水平风荷载和地震作用下的内力和位移(其中用底部剪力法计算地震作用,本建筑物的质量和刚度沿高度分布比较均匀、高度为17.7m<40m、以剪切变形为主,所以适用于底部剪力法计算地震作用)。计算出建筑物在竖向荷载作用下产生的内力。思路是计算结构横方向的总抗侧刚度,计算结构基本自振周期,计算在水平荷载下产生的内力。进行内力值调幅后计算内力组合,以最不利内力进行梁、柱的配筋计算。按弹性方法对楼梯和基础进行配筋。
关键词 框架结构,抗侧刚度,底部剪力法
Abstract
The design for the 5-storey frame structure of student building, a total construction area of about 3962.88m2, the main structure of an altitude of about 17.7 m. 7 degrees seismic fortification is located in the region, soil type is a category 2. Structural design is the focus of this design. The design of the main terms: structural design aspects: first axial compression ratio determined in accordance with columns and walls of the section size and beam span estimates beam cross section, calculated the geometric characteristics of the various components of stiffness and structural characteristics of the value system and secondly walls suffered their distribution is the level of load, the calculation of the quality of building self-respect.The calculation of the basic structure of the natural cycle, the calculation of the level of wind loads and seismic shear wall under the internal forces and displacement (of which calculated using shear at the bottom of the earthquake, the building Stiffness along the high quality and relatively uniform distribution, the height of 17.7 m <40m, mainly to shear deformation, applied to the bottom of shear method earthquake). Calculated in the buildings under vertical load of the internal forces. Thinking is calculated structure of the horizontal direction of the lateral rigidity, in the calculation of the level load the internal forces. Internal force is calculated after a combination of internal forces, internal forces in the most unfavorable to beams and columns reinforced calculation. Reinforcement floor calculation: the flexible approach of the roof slab, a reinforced floor and staircases reinforcement.
Keywords frame struture,resist lateral stiffness,bottom shear force method
1.1设计原始资料
1.1.1工程概况
本建筑为某五层教学楼,建筑面积为4665.6m2,位于宁波某郊区干道的东南角,耐久年限为50年,7度设防,结构类型为框架结构。
1.1.2自然条件
1、建设地带、地形及周边条件(环境):
该地区抗震设防烈度为7度,抗震等级为三级
设计地震动参数amax=0.08, Tg=0.35s
2、气象:
全年主导风向:东南风
基本风压为:0.45kN/m2(B类场地)
本雪压为:0.30kN/m2
3、水文、地质:
根据工程地质勘测报告,拟建场地地势平坦,土质为粘性土,没有夹层,其承载力的标准值为190kN/m2,可作为天然地基持力层。
地下水位距地表最低为-3.0m,对建筑物基础无影响。
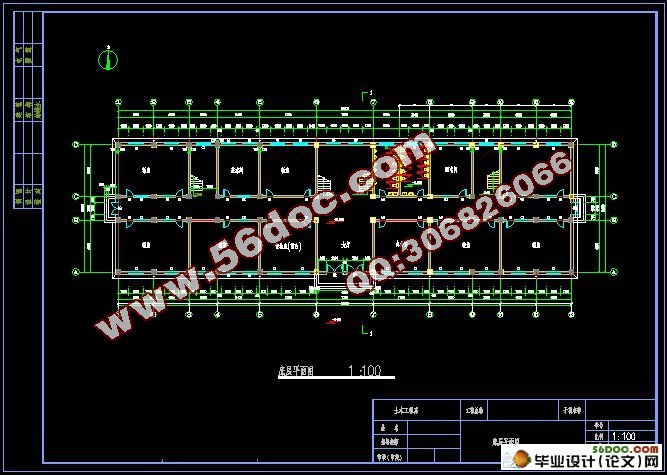
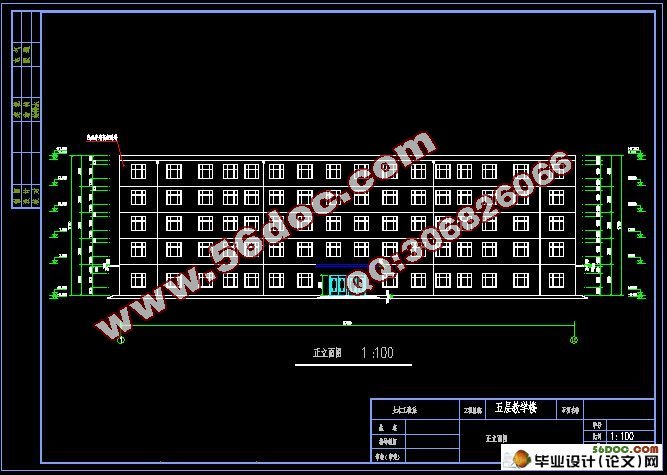
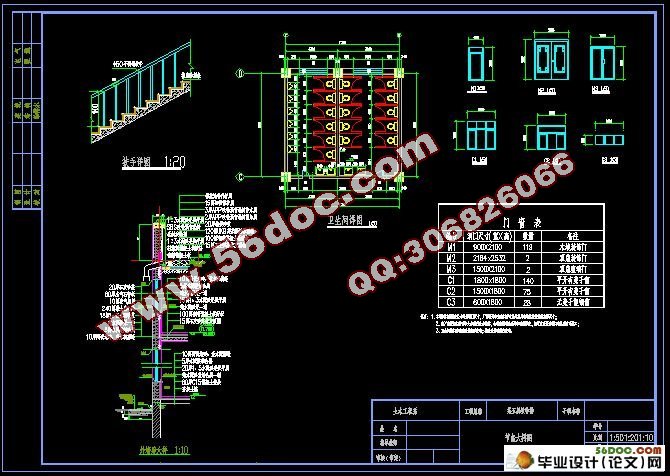
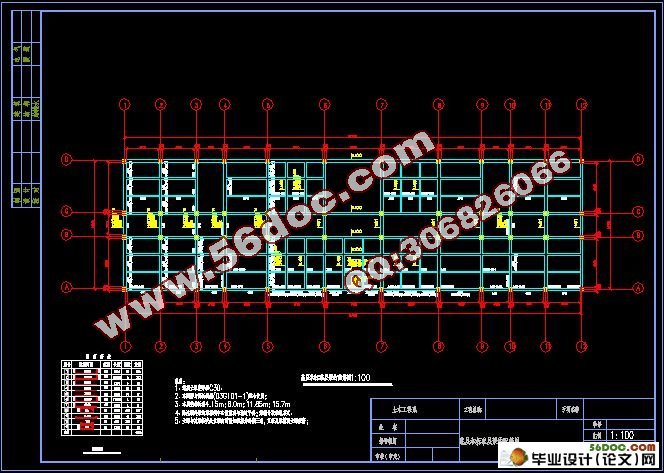
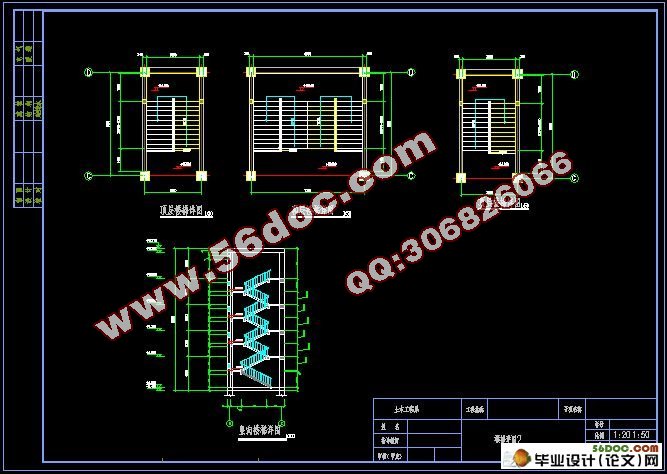
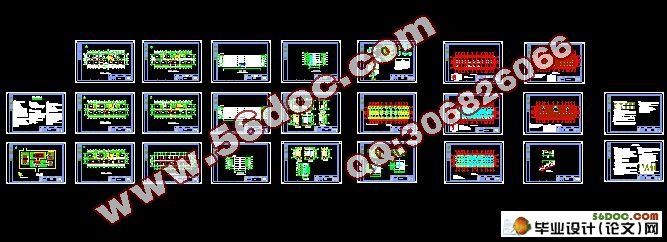
目 录
中文摘要及关键词 ………………………………………………………Ⅴ
英文摘要及关键词 ……………………………………………………… Ⅵ
正文………………………………………………………………………… 1
第一章 设计任务及要求…………………………………………………… 1
1.1设计原始资料………………………………………………………… 1
1.1.1工程概况…………………………………………………………… 1
1.1.2自然条件…………………………………………………………… 1
第二章 结构方案总说明…………………………………………………… 2
2.1材料选择…………………………………………………………………2
2.1.1钢筋选择……………………………………………………………… 2
2.1.2砼强度的选择………………………………………………………… 2
2.2构件截面尺寸选择……………………………………………………… 2
2.2.1梁的截面尺寸………………………………………………………… 2
2.2.2板的设计……………………………………………………………… 3
2.2.3柱的设计……………………………………………………………… 3
2.3荷载统计………………………………………………………………… 3
2.3.1.竖向荷载……………………………………………………………… 3
(1) 屋面………………………………………………………………… 3
(2) 楼面荷载(教室)………………………………………………… 4
(3)各层走廊楼面 ……………………………………………………… 4
2.3.2梁荷载………………………………………………………………… 4
2.3.3墙体及其他构件……………………………………………………… 4
(1)檐口 …………………………………………………………………… 4
(2)女儿墙………………………………………………………………… 5
(3)雨篷 ………………………………………………………………… 5
(4)2~5层砌体内墙…………………………………………………… 5
(5)底层内墙……………………………………………………………… 5
(6)2~5层砌体外墙……………………………………………………… 5
(7)底层外墙……………………………………………………………… 6
2.3.4风荷载………………………………………………………………… 6
2.4截面几何特性…………………………………………………………… 7
2.4.1惯性矩………………………………………………………………… 7
2.4.2线刚度………………………………………………………………… 7
第三章 结构方案设计计算 ……………………………………………… 8
3.1框架结构的内力计算和荷载效应组合及侧移计算…………………… 7
3.1.1楼面板的内力计算(单向板)……………………………………… 7
(1)梁 板截面尺寸选择………………………………………………… 7
(2)板的配筋计算 ……………………………………………………… 7
3.1.2走廊上的双向板计算………………………………………………… 9
(1)简图 ………………………………………………………………… 9
(2)弯矩设计值…………………………………………………………… 9
(3)配筋计算……………………………………………………………… 10
3.1.3纵向次梁配筋设计…………………………………………………… 10
3.2.风荷载作用下的框架内力计算…………………………………………11
3.2.1各杆相对线刚度及相关尺寸…………………………………………11
3.2.2框架柱反弯点高度计算………………………………………………12
3.2.3风荷载作用下的框架内力……………………………………………13
3.2.4风荷载作用下的侧移计算……………………………………………16
3.3.框架的荷载效应组合(非抗震组合时)………………………………17
3.3.1.组合公式………………………………………………………………17
3.3.2.控制截面内力组合值………………………………………………17
3.3.3.荷载效应组合………………………………………………………17
(1)框架梁的内力组合表………………………………………………… 17
(2)框架柱的内力组合表………………………………………………… 22
3.4水平地震作用下的框架计算…………………………………………… 28
3.4.1.框架的抗震等级…………………………………………………………28
3.4.2.场地和特征周期值………………………………………………………28
3.4.3.重力荷载代表值…………………………………………………………28
3.4.4.结构自振周期T1……………………………………………………… 28
3.4.5.地震影响系数α…………………………………………………………29
3.4.6.计算水平地震作用标准值………………………………………………30
3.4.7.水平地震作用产生的框架内力…………………………………………30
(1)各柱剪力值…………………………………………………………… 30
(2)各柱反弯点高度y …………………………………………………… 30
(3)水平地震作用产生的框架内力…………………………………………31
(4)地震作用效应和其他荷载效应的基本组合………………………… 34
(5)水平地震作用下的框架弹性侧移验算 ………………………………45
3.5竖向荷载作用下的框架内力计算………………………………………44
3.5.1竖向荷载作用下的框架内力计算………………………………………45
(1)受荷情况…………………………………………………………………45
(2)计算简图…………………………………………………………………46
3.5.2恒荷载作用下的框架内力………………………………………………47
3.5.3活荷载作用下的框架内力………………………………………………51
3.6配筋……………………………………………………………………… 54
3.6.1框架梁的配筋……………………………………………………………54
3.6.2框架柱配筋………………………………………………………………58
(1)底层柱……………………………………………………………………58
(2)顶层柱……………………………………………………………………63
3.6.3框架的基础设计…………………………………………………………67
1.设计资料……………………………………………………………………67
2.按独立基础设计……………………………………………………………67
3.6.4楼梯设计……………………………………………………………… 74
1.楼梯板计算…………………………………………………………………74
2.平台板计算…………………………………………………………………76
3.平台梁计算…………………………………………………………………77
参考文献…………………………………………………………………… 78
