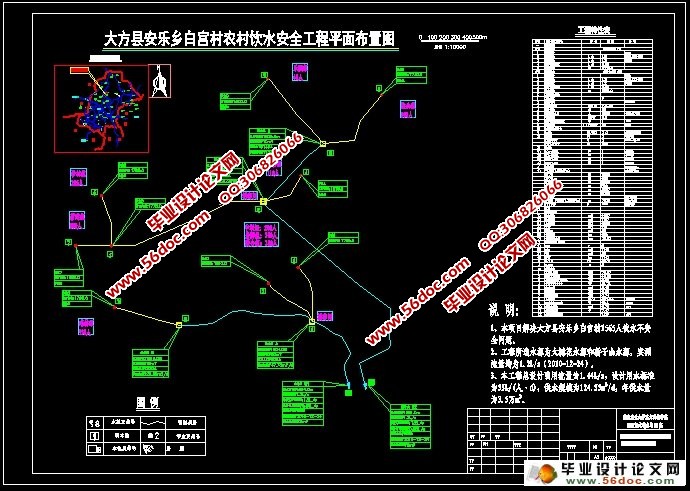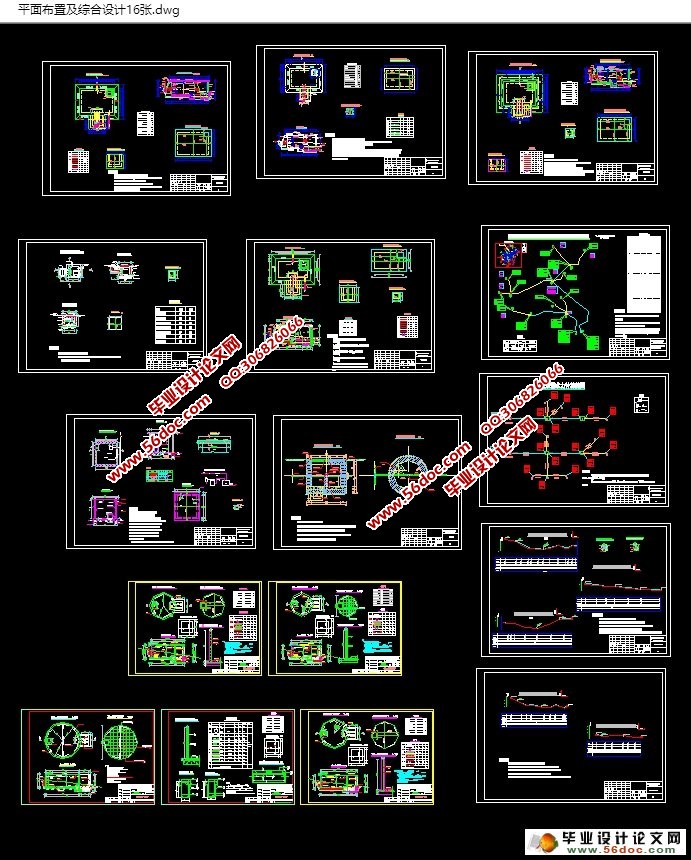贵州省大方县安乐乡白宫村农村饮水工程设计(含CAD图)
无需注册登录,支付后按照提示操作即可获取该资料.
贵州省大方县安乐乡白宫村农村饮水工程设计(含CAD图)(选题审批表,任务书,开题报告,中期检查表,论文16500字,CAD图纸16张合一)
Design of Rural Water Engineering in Baigong Village Anle Countryside Dafang Country Guizhou Province
摘 要:此工程涉及到水源水质,工程地质,供水方式及供水规模。农村饮水安全工程是建设社会主义新农村的一项重要工程,是关注民生、解除民忧、谋求民利的具体体现,也是实践科学发展观的重要内容。农村供水工程是农村经济社会发展的重要基础设施,是改善农民生活、提高农民健康水平、保障农村经济社会发展不可替代的基础设施。目前,农村自来水普及率低,设施简陋,用水方便程度较低,饮水安全问题严重,与经济社会的快速发展状况不协调。
关键词:饮水安全;供水设施;科学管理 ;供水规模
Abstract:This design also relates to water quality ,engineering geology,acale of water supply and water supply and construction . Rural safe water engineering is a important project to the construction of socialist new countryside, is the embodiment of attention the livelihood of the people, remove the worry of people, seek the interest of people, also is the important content of practicing the scientific concept of development . Rural water supply project is the rural economic and social development, is the important infrastructure to improve farmers' living, improvement of farmers' health level and guarantee the rural economic and social development irreplaceable infrastructure. At present, the rural water penetration rate low, one-horse low level, water convenient, drinking water safety with the serious problem, the rapid development of economy and society situation not harmonious.
Key words: Drinking water safety; Water supply facilities; Scientific management; Water scale



目 录
摘要 1
关键词 1
1 前言 2
2 概述 2
2.1 自然地理及社会经济状况 2
2.2 项目实施方案及审批意见 3
2.3 工程的勘测设计 3
3 供水水源及水质 4
3.1 供水水 4
3.2 水源水质 5
4 工程地质 6
4.1 场区工程地质条件 6
4.1.1 地形地貌 6
4.1.2 地层岩性 6
4.1.3 地质构造 6
4.2 主要建筑物工程地质条件 7
4.3 岩土物理力学参数及边坡放坡系数 7
4.4 天然建筑材料 7
5 供水方式及供水规模 8
5.1 供水方式 8
5.2 需水量计算 9
5.3 工程规模 11
6工程布置及建筑物设计 11
6.1设计依据 11
6.1.1文件及规范 11
6.1.2 设计原 则 12
6.2工程总布置 12
6.3 取水池设计 13
6.4 输、配水管网设计 13
6.5 水池设计 17
6.6 水处理设计 18
6.7 水源保护工程设计 19
7 工程施工 19
7.1 施工条件 19
7.2 主要建筑物施工 19
7.2.1 水厂施工 20
7.2.2 水池施工 20
7.2.3 管道施工 20
7.3 施工总布置 21
7.4 施工进度 21
8 结论 21
参考文献 21
致谢 21
附录 21
附录
附录1:大方县安乐乡白宫村农村饮水工程平面布置图
附录2:输配水利计算简图
附录3:输水管道纵断面图
附录4:输水管道纵断面图
附录5:3m³水池设计图
附录6:10m³水池设计图
附录7:15m³水池设计图
附录8:20m³水池设计图
附录9:30m³水池设计图
附录10:投药消毒间平面图
附录11:排水阀井设计图
