南京某公司研发楼电气设计(含CAD图)
无需注册登录,支付后按照提示操作即可获取该资料.
南京某公司研发楼电气设计(含CAD图)(任务书,开题报告,外文翻译,论文说明书21000字,CAD图50张)
摘 要
本工程为南京某公司的研发楼,总建筑面积为31500m2,地下1层,地上24层,主体高度95.3m,主要功能有科研、实验、地下车库等。本文主要阐述了本次设计的设计依据、方法、原则以及对一些数据的计算。
本文共包括七个部分:绪论、变配电系统设计、照明系统设计、动力系统设计、用电参数验算、防雷接地系统设计、电气节能技术。绪论部分主要介绍了工程概况以及设计内容;后面六个部分主要内容为确定了本工程中的配电设计方案以及负荷计算,根据负荷情况确定变压器的数量、容量和型号以及确定主接线方式,确定高、低压柜的数量、型号和布置,同时确定控制和保护电器的型号、规格,并进行验算;照明系统设计中确定照明光源以及灯具的布置,并进行照度计算和方案对比,同时确定应急照明方案;动力系统设计中确定了电动机控制和保护等;用电参数验算中针对短路电流、动稳定度、热稳定度、电压损耗以及低压断路器过电流保护等进行了校验;确定防雷等级以及防雷接地措施和有关电气节能措施等等。
关键词:办公类建筑电气设计 变配电设计 照明设计 防雷接地设计
A research building electrical design of the company in Nanjing
Abstract
The project of nanjing research and development of the company building, with a total construction area of 31500 m2, 1 floor underground, 24 layers on the ground, the main body height of 95.3 m, the main function such as scientific research, experiment, underground garage. This article mainly expounds the design basis of the design, method, principle and calculation of some data.
This paper includes seven parts: introduction, variable power distribution system design, lighting system design, power system design, parameter calculation, lightningproof grounding system design, electrical energy saving technology. The introduction part mainly introduces the project survey and design content; Six parts behind the main content of this project is to determine the distribution design and load calculation, according to load condition to determine the number of the transformer, capacity and model as well as to determine the main connection mode, determine the number of high and low pressure tank, model and arrangement, and determine the type and specification of control and protection of electrical appliances, and checking; Determine the lighting light source in lighting system design and the arrangement of lamps and lanterns, and intensity of illumination calculation and scheme comparison; Electricity parameter calculation for short circuit current, dynamic stability and thermal stability, voltage loss and low voltage circuit breaker over-current protection and so on has carried on the check; Determine the level of lightning protection and grounding measures and relevant electric energy conservation measures and so on.
Keywords:Office building electrical design Distribution design
Lighting design Lightningproof grounding design
工程概况
本工程为南京某公司的研发楼,总建筑面积为31500m2,地下1层,地上24层,主体高度95.3m。其中:地上一层为门厅和机械停车位,地上2~23层主要为科研、实验用房,24层为机房层,地下一层为地下车库以及一些设备用房等。
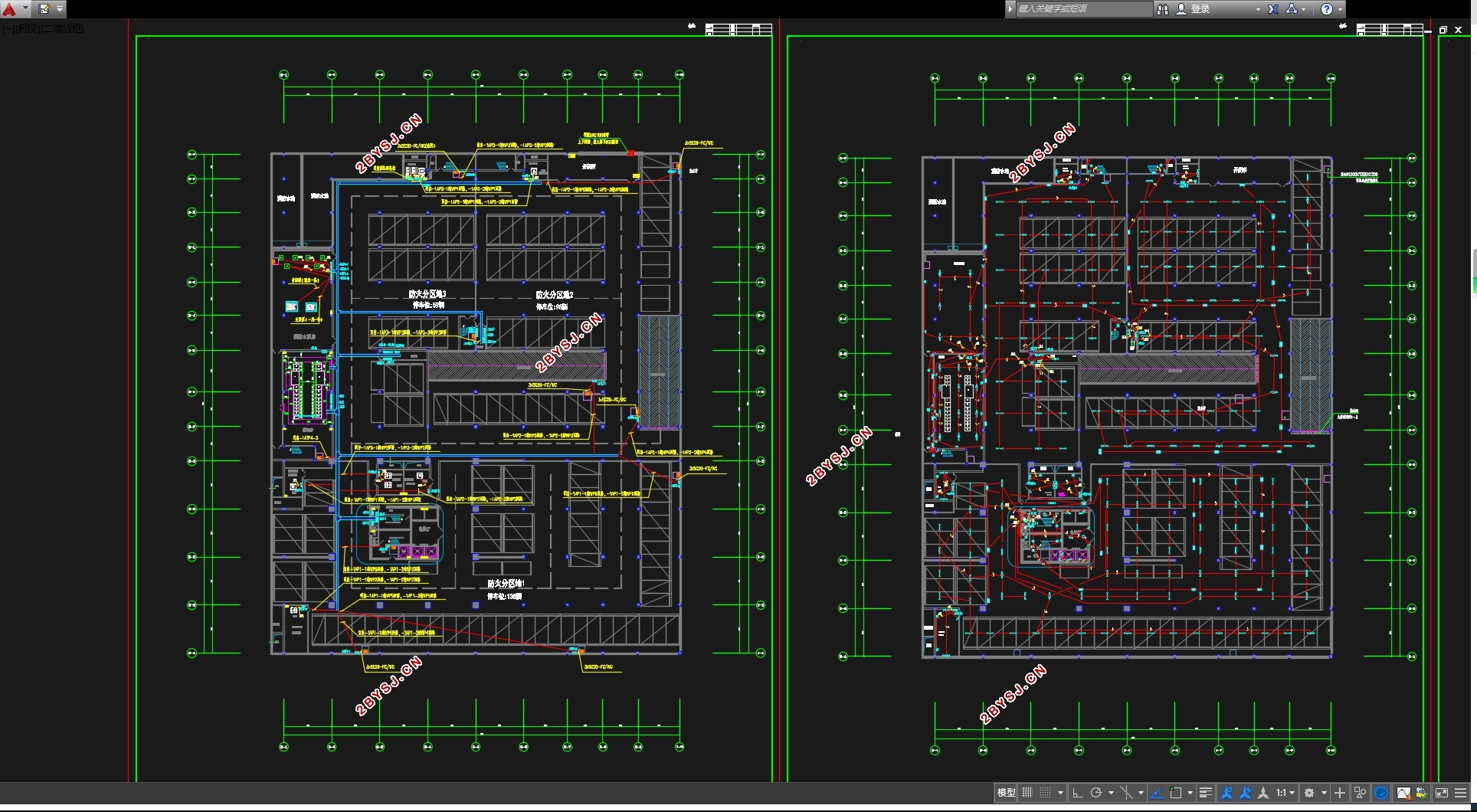
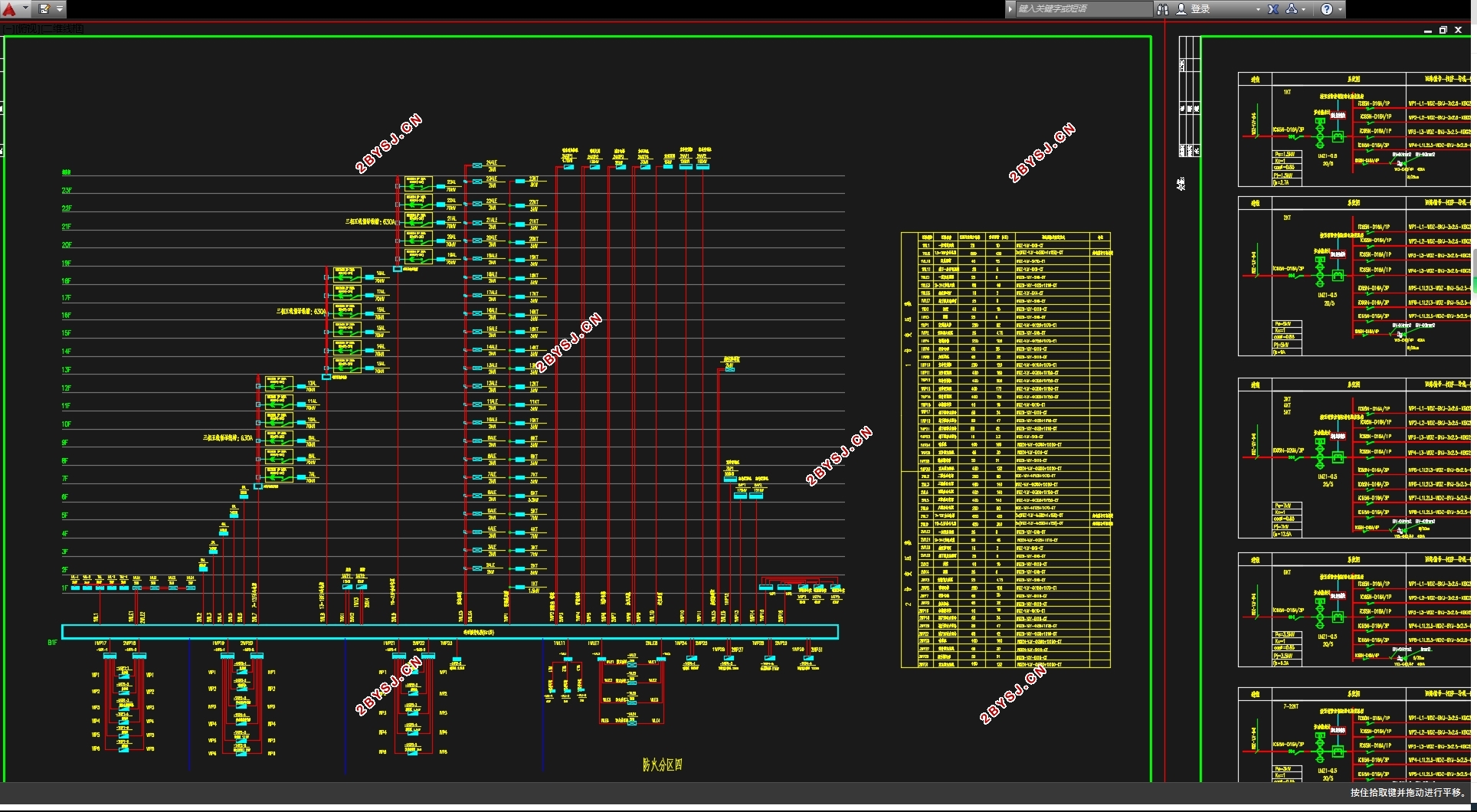
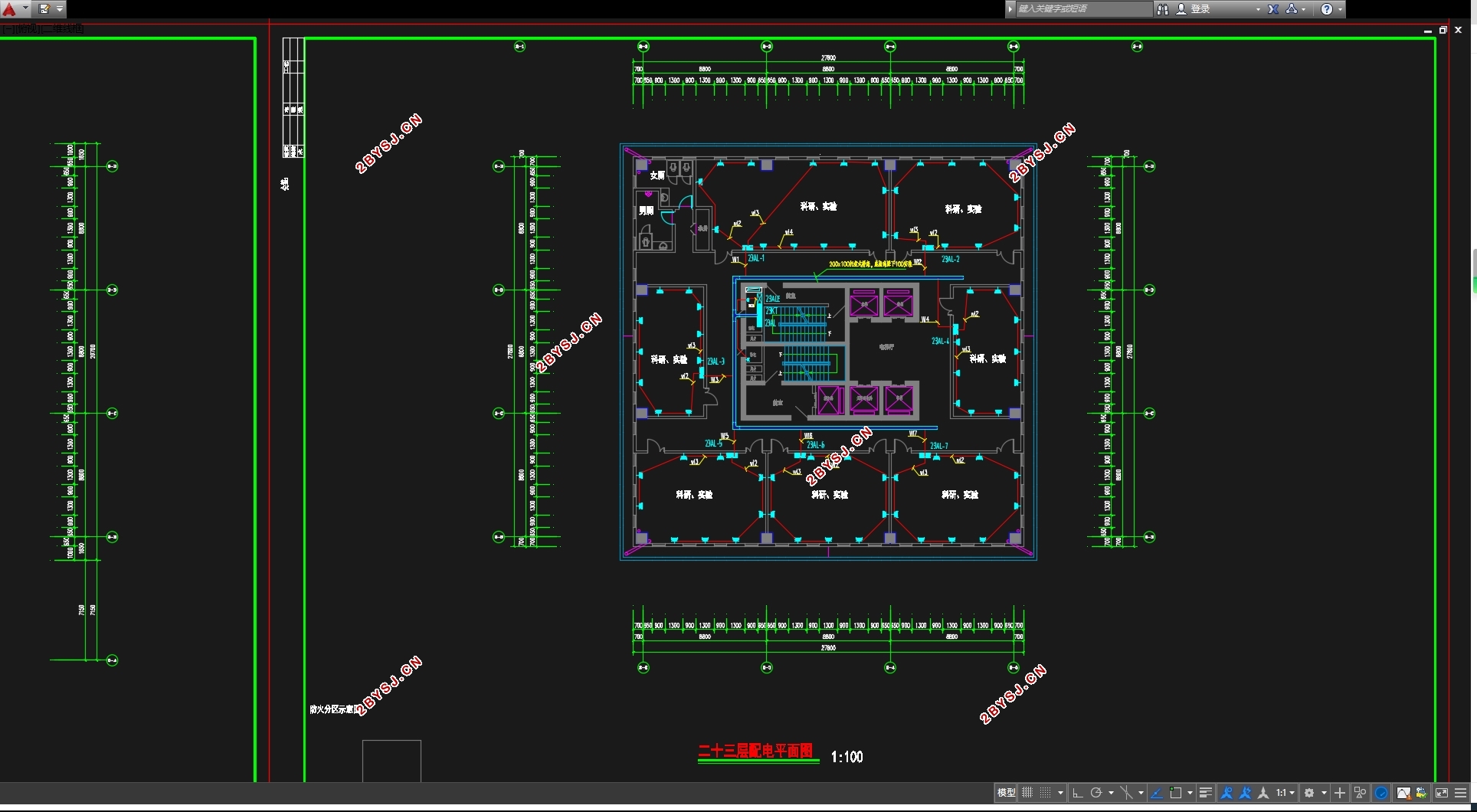

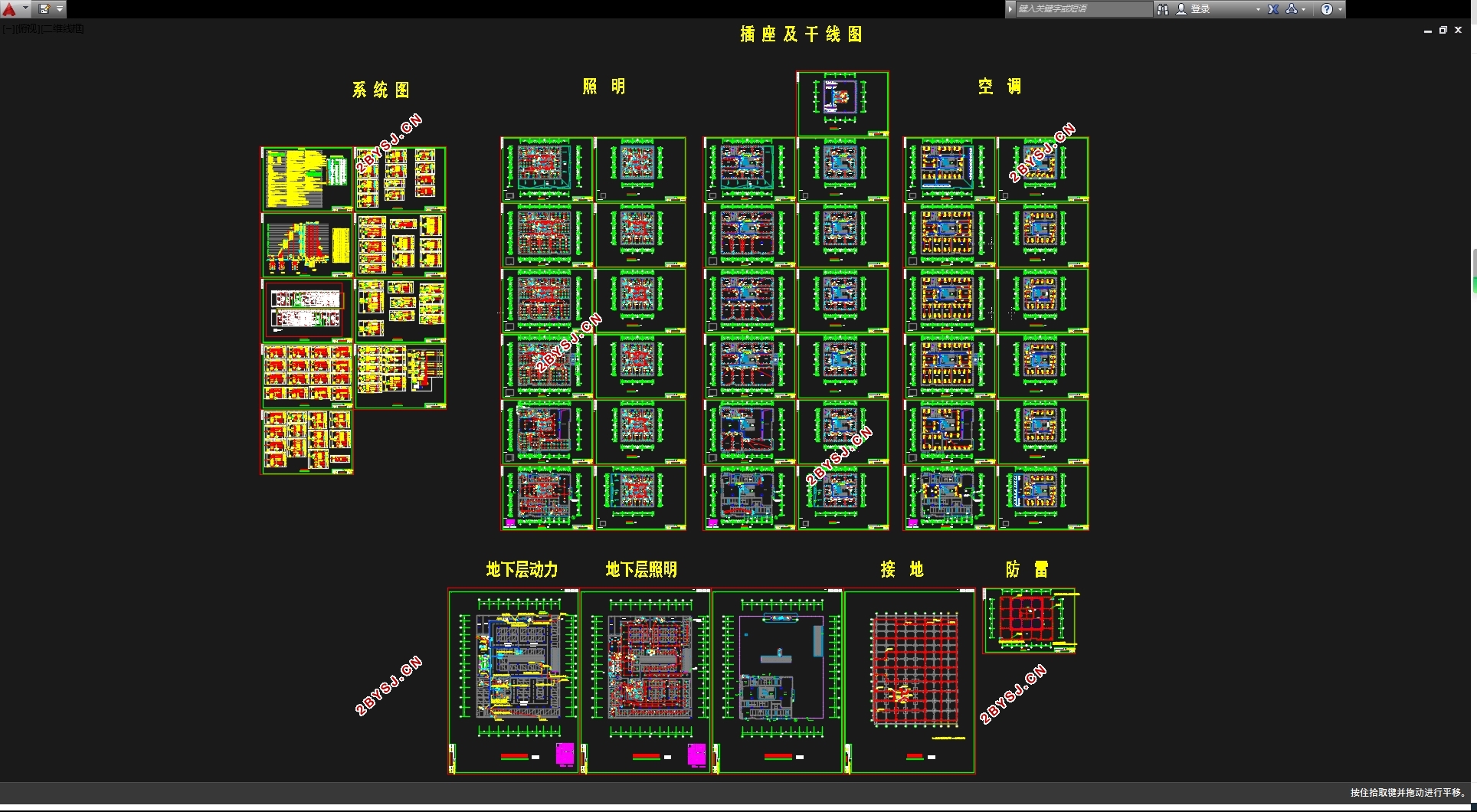
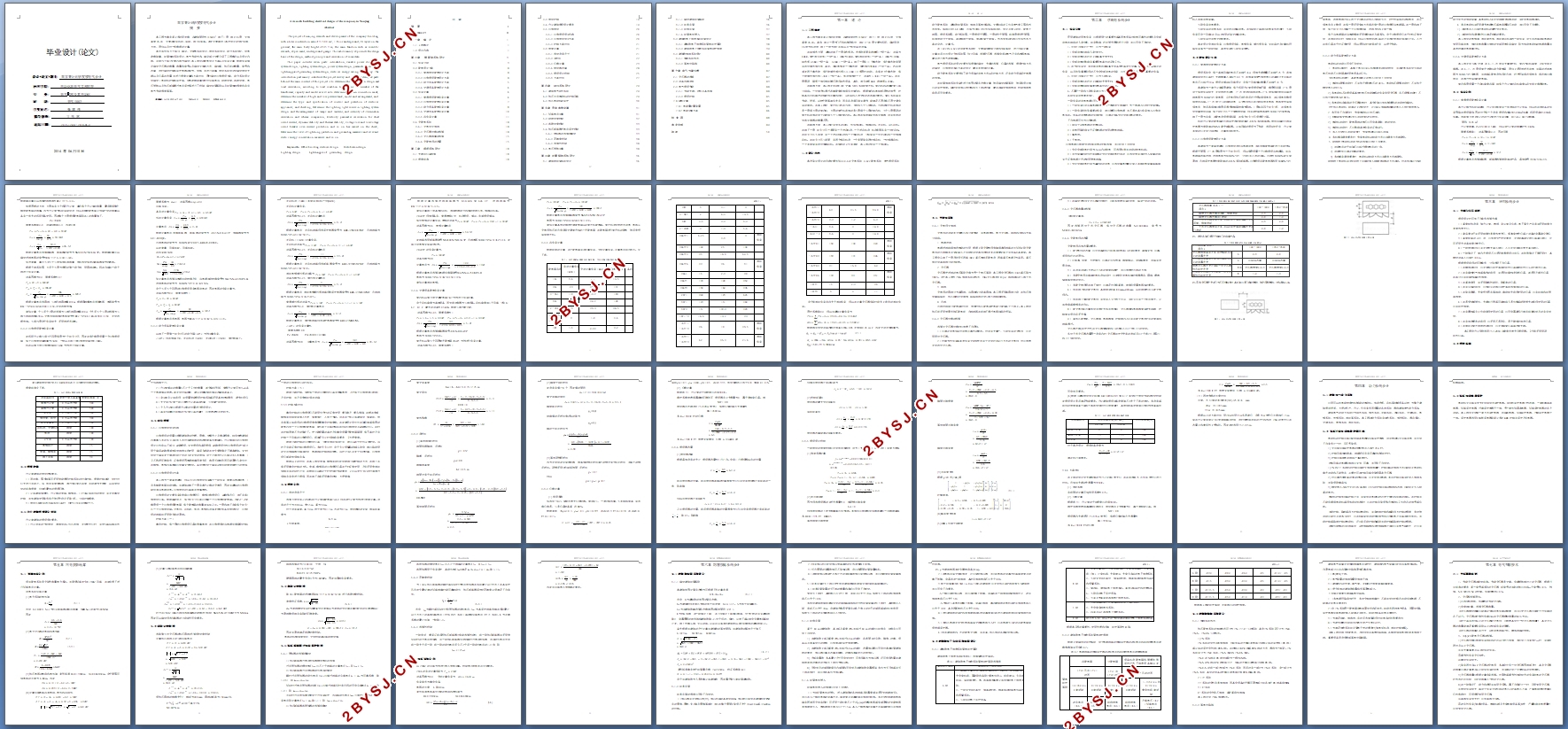

目 录
摘 要 I
ABSTRACT II
第一章 绪 论 1
1.1 工程概况 1
1.2 设计内容 1
第二章 供配电系统设计 3
2.1 负荷分级 3
2.2 配电设计方案 4
2.2.1 普通照明配电设计方案 4
2.2.2 应急照明配电设计方案 4
2.2.3 动力设备配电设计方案 5
2.2.4 空调设备配电设计方案 6
2.3 负荷计算 6
2.3.1 普通照明配电负荷计算 6
2.3.2 应急照明配电负荷计算 7
2.3.3 动力设备配电负荷计算 8
2.3.4 空调设备配电负荷计算 10
2.3.5 总负荷计算 11
2.4 变配电系统 14
2.4.1 变电所主接线 14
2.4.2 变压器台数的选择 14
2.4.3 变压器容量的选择 15
2.4.4 变配电所的布置 15
第三章 照明系统设计 18
3.1 光源与灯具选择 18
3.2 照度标准 18
3.3 照明控制 19
3.4 办公建筑照明设计要求 19
3.5 应急照明 20
3.5.1 应急照明设计内容 20
3.5.2 应急照明设计方案 20
3.5.3 控制方案对比 21
3.6 照度计算 21
3.6.1 选定房间尺寸 21
3.6.2反射比 22
3.6.3 灯数计算 23
3.6.4 照明器布置 24
3.6.5 照明设计校核 25
3.6.6 方案对比 27
第四章 动力系统设计 29
4.1 建筑电气动力系统 29
4.2 低压交流电动机的控制回路 29
4.3 低压电动机的保护 30
第五章 用电参数验算 31
5.1 短路电流计算 31
5.2 动稳定度校验 32
5.3 热稳定度校验 33
5.4 低压断路器过电流保护校验 33
5.4.1脱扣器的选择和整定 33
5.4.2 灵敏度校验 34
5.4.3 选择性校验 34
5.5 电压损耗计算 34
第六章 防雷接地系统设计 36
6.1 建筑物防雷系统设计 36
6.1.1 确定建筑防雷等级 36
6.1.2 防直击雷 36
6.1.3 防侧击雷 37
6.1.4 防雷电波侵入 37
6.2建筑物电子信息系统防雷设计 38
6.2.1建筑物电子信息系统雷电防护等级 38
6.2.2 建筑物电子信息系统雷电防护措施 39
6.3建筑物接地系统设计 40
6.3.1接地系统形式 40
6.3.2 等电位联结 40
第七章 电气节能技术 42
7.1 变压器的选择 42
7.2 功率因数补偿 43
7.3 电气照明节能 44
7.3.1 节能光源、附件及其选择 44
7.3.2 照明控制 45
7.4 能耗计量 45
7.4.1 电能量计量装置 45
7.4.2 电能计量方案 46
结 束 语 48
参考文献 49
致谢 50
