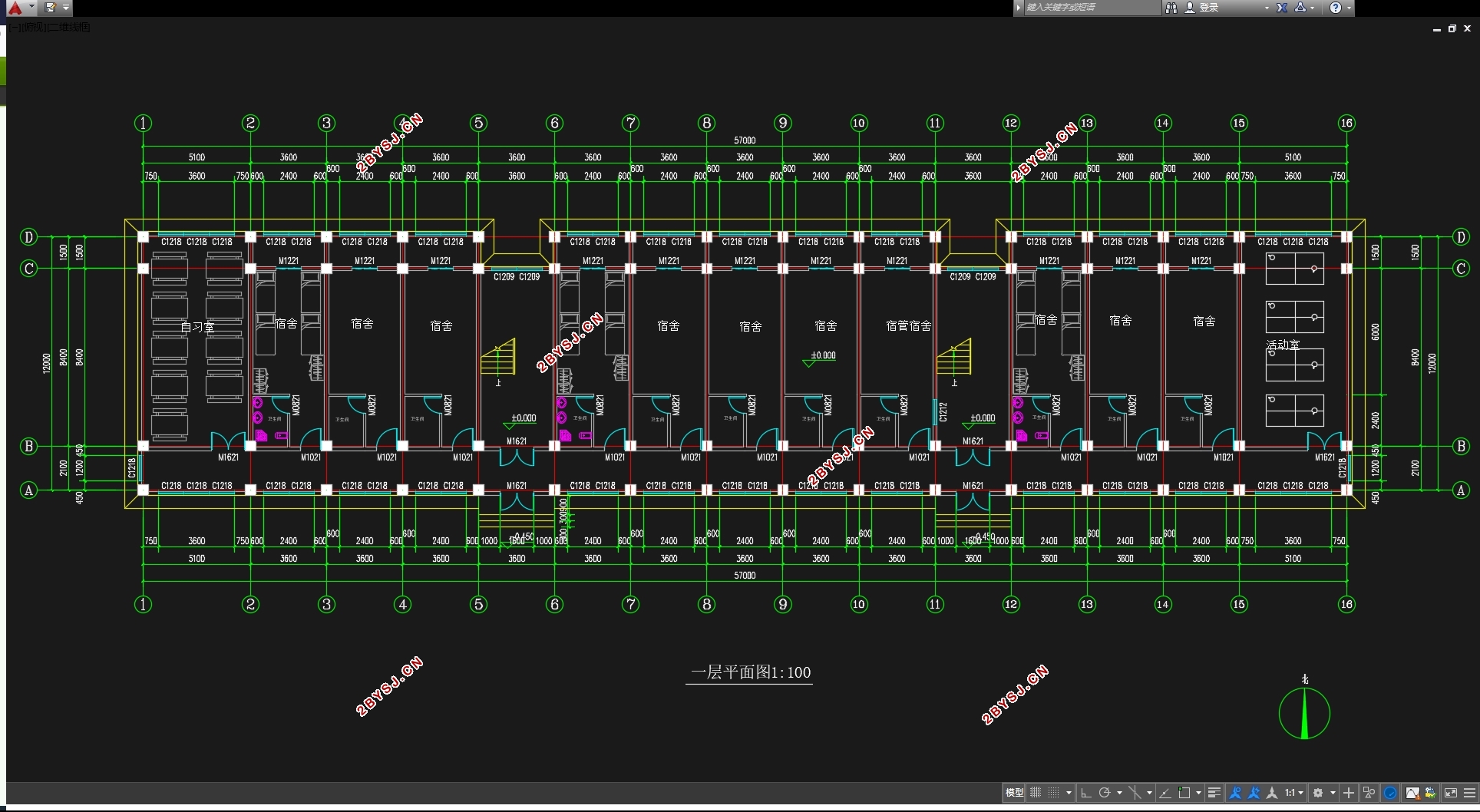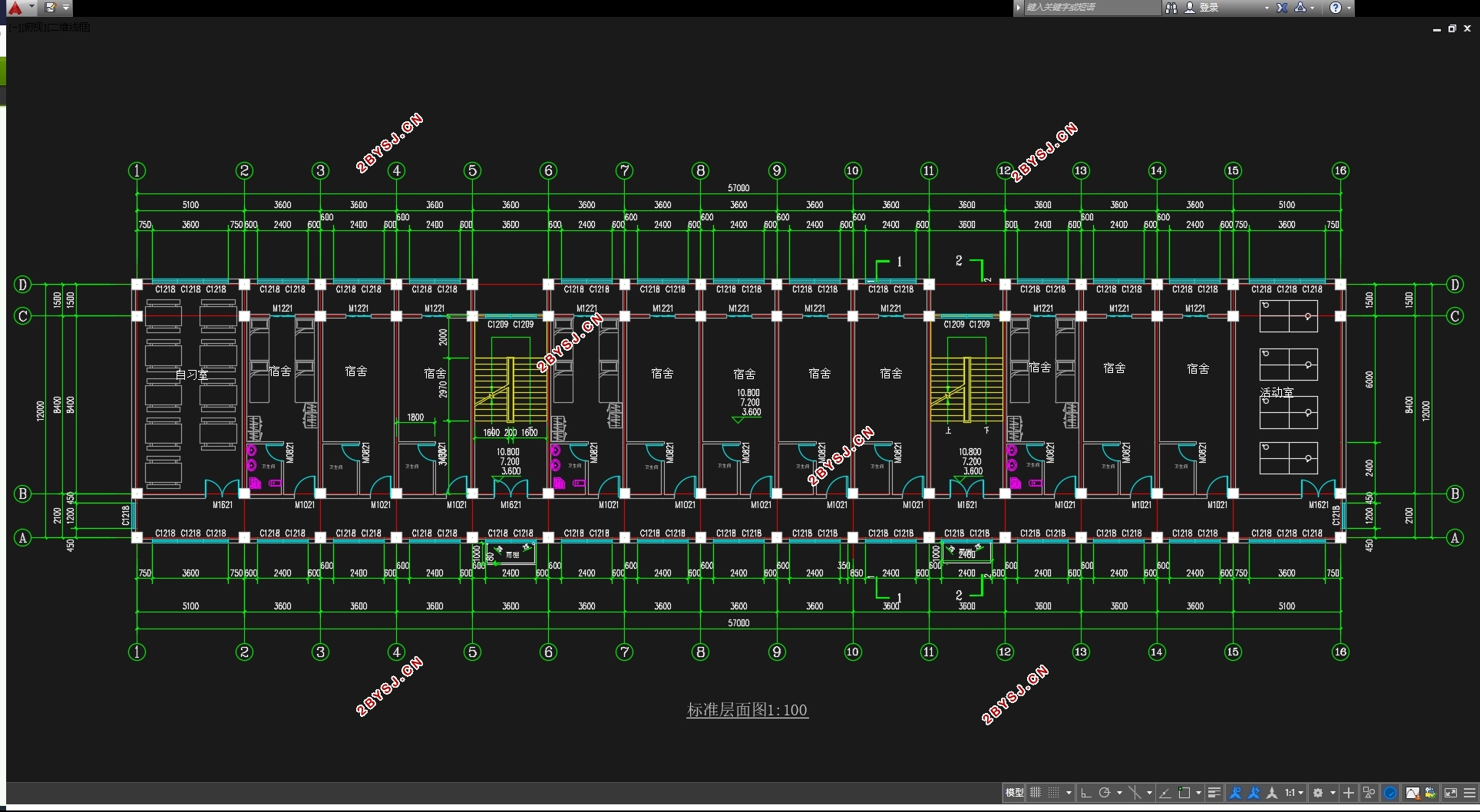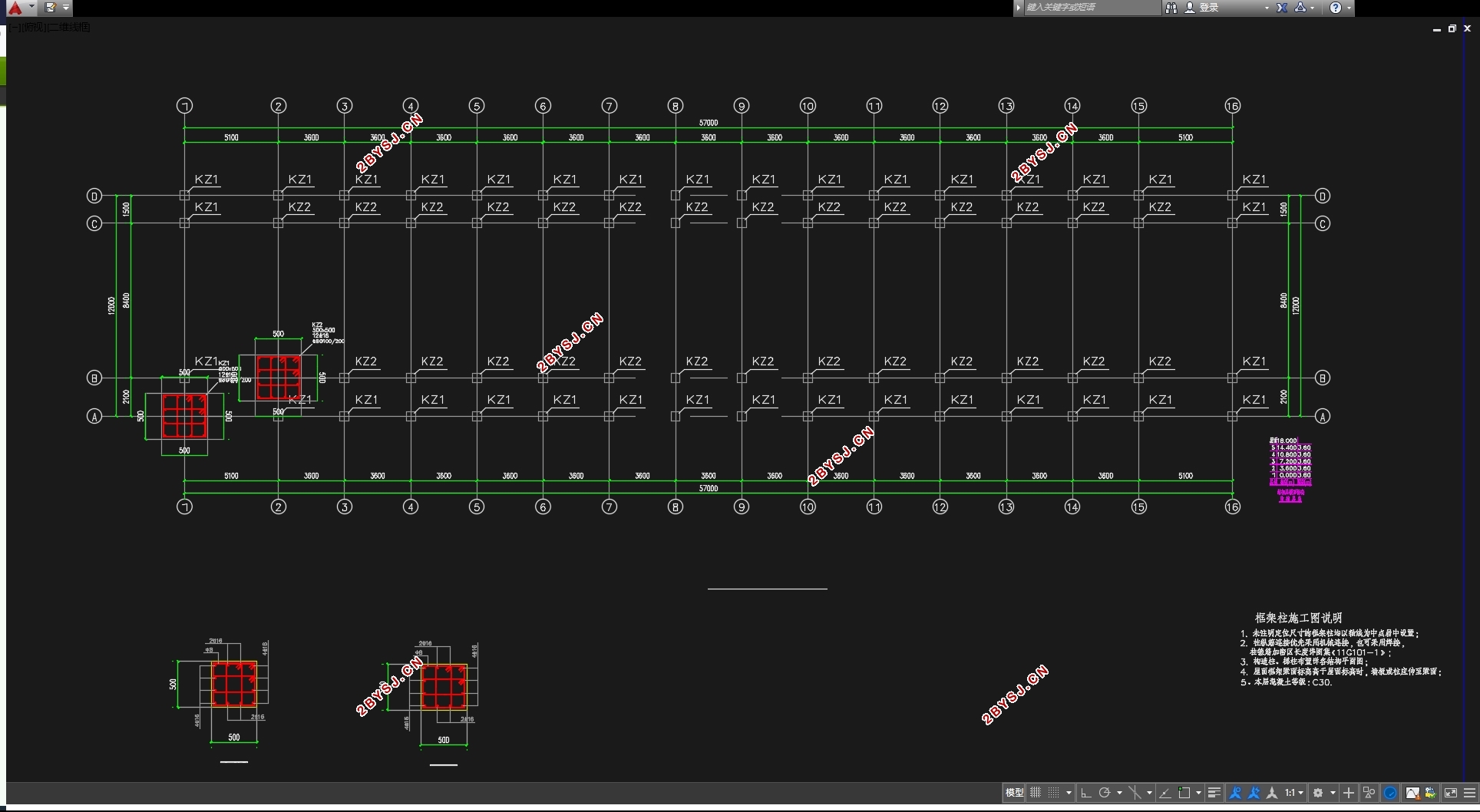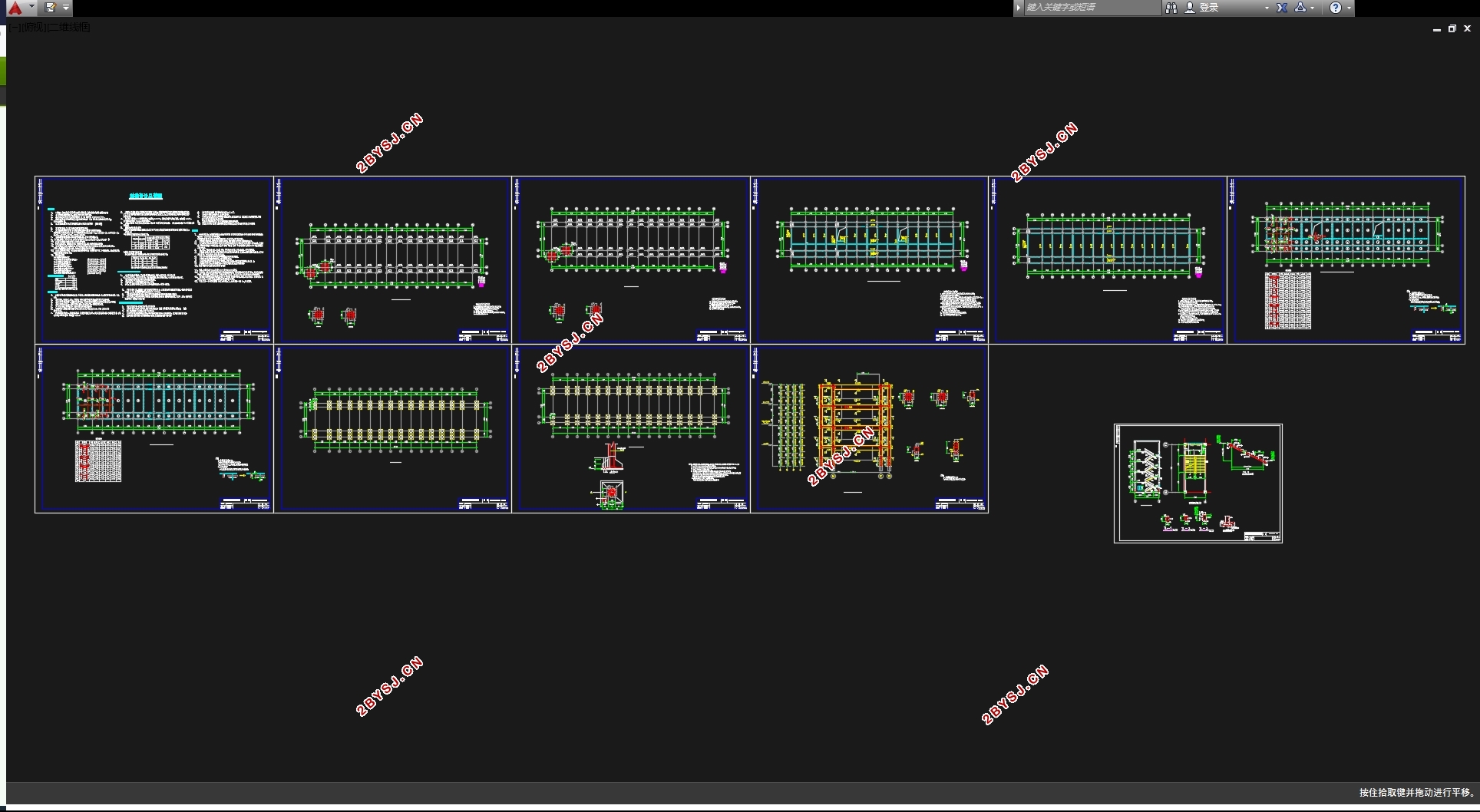五层3400平米南京市某中学分校宿舍楼设计(含建筑图结构图)
无需注册登录,支付后按照提示操作即可获取该资料.
五层3400平米南京市某中学分校宿舍楼设计(含建筑图结构图)(论文计算书24000字,CAD建筑图11张,CAD结构图10张)
摘 要
本课题以实际工程为背景,来源于生产实践,属应用型课题。题目为:南京市某中学河西分校C幢宿舍楼设计。工程地点位于南京市建邺区苍山路与兴隆大街交叉口的东北角。已拟定建设区域总平面图和该建筑平面尺寸,该楼拟建5层,采用钢筋混凝土框架结构,建筑功能要求满足学校学生的住宿与生活,应具备适当的学习和活动空间。建筑平面外包尺寸:长×宽为57×12m,总建筑面积约3400m2。横向3跨,中间跨度为8.4m。房屋总高约19.2m,共5层。要求采用钢筋混凝土多层框架结构。在正常情况下,本工程的合理设计使用年限为50年,建筑结构的安全等级为二级。建筑结构的安全等级为二级。设防烈度为7度,设计基本地震加速度值为0.10g,工程场地为Ⅱ类。
根据建筑设计和结构承重、抗震方面的要求以及场地地质条件,合理地进行结构选型和结构整体布置,确定各种结构构件的尺寸,选取一榀主要横向结构框架进行结构设计计算,用计算结构力学程序对该榀结构框架进行电算与手算结果进行对比分析;完成楼梯设计和基础设计;用PKPM软件对整栋框架结构进行PKPM电算;绘制出相关建筑和结构施工图。
通过本模拟设计,可使学生综合土木工程专业各课程的知识,了解建筑设计方法,熟悉结构设计与分析过程。
关键词:结构;配筋;抗震
Abstract
The topics to practical engineering background , from production practices , is application-oriented topics . Topics are: a high school dormitory buildings , Hexi , Nanjing Branch C design . Project site is located in Cangshan Jianye District, Nanjing Road and the northeast corner of the intersection of Main Street is booming . Plans have been drawn and the total construction area of the building plane size , the building of the proposed five-layer , reinforced concrete frame structure, building schools to meet the functional requirements for accommodation and living , should have appropriate learning and activity space. Building plan outsourcing dimensions: length × width 57 × 12m, with a total gross floor area of approximately 3400m2. 3 Cross- lateral middle span of 8.4m. Housing a total height of about 19.2m, a total of five layers . Require the use of reinforced concrete multi-storey frame structure. Under normal circumstances , the rational design of the project life of 50 years , the security level of the building structure is secondary . Security level for the two building structures . Fortification intensity is 7 degrees, the basic design earthquake acceleration is 0.10g, the project site for the Class Ⅱ .According to architectural design and structural loading , seismic requirements and aspects of the site geological conditions , reasonably structured selection and arrangement of the whole structure , determine the size of the various structural members , select a transverse specimens of major structural framework for structural design calculations , with the calculated structure structural mechanics framework program of the specimens of Computing and hand calculated results were compared ; complete the stair design and basic design ; PKPM software with the entire frame structure PKPM Computing ; mapping out the structure of the building and construction plans .Through this simulation designed to allow students a comprehensive knowledge of various civil engineering professional courses , understand architectural design approach , familiar with the structural design and analysis process.
Keywords : structure ; reinforcement ; earthquake
1.1 工程名称
南京市某中学河西分校C幢宿舍楼
1.2 工程概况与设计资料
根据建筑方案图,本工程结构为五层钢筋混凝土框架,建筑面积约3400m²,其它条件如下:
1、气象资料
基本风压值:Wo=0.40kN/m²
基本雪压值:So=0.65kN/m²
2、工程地质资料
(1)拟建场地属于长江漫滩地貌单元。场地位于南京河西奥体大街南侧、融侨中央公园北侧,地形经人工改造后较平坦,水塘己被填积。勘探期间实测孔位地面标高最大值7.29m,最小值6.22m,地表相对高差1.07m。经勘察揭示拟建场地土层自上而下划分为 3层(12个亚层):①1-1层、1-1A层人工填土,填料杂,密实度不均匀填龄短,工程性质差,透水性较强;1-2层素填土,均匀性差,强度低,压缩,亲爱性较高,透水性弱。②2-2层淤泥质粉质粘土,强度低,压缩性高,透水性弱;2-3层粉土夹粉砂,强度较低,压缩性中等偏低,透水性较强;2-4层淤泥质粉质粘土夹薄层粉砂,强度低,压缩性高,透水性较弱;2-5层粉质粘土与粉砂互层,强度较低,压缩性较高;2-5A层粉砂夹粉土,强度一般,压缩性较低;2-6层粉砂,强度较高,压缩性较低;2-7层粉细砂,强度较高,压缩性较低;2-7A层粉质粘土夹粉砂,强度一般,压缩性中等。③3层细砂,强度高,压缩性较低。拟建场地浅部地基土的工程性质差,建议拟建建筑物采用桩基础。各土层物理力学性质指标及桩基设计参数详见附件。
3、抗震设防烈度为七度,设计基本地震加速度值为0.10g,工程场地为Ⅱ类。







目 录
摘要…………………………………………………………………………………………I
ABSTRACT ………………………………………………………………………………Ⅱ
第一章 结构选型与布置
1.1工程名称…………………………………………………………………………………1
1.2 工程概况与设计资料……………………………………………………………………1
1.3结构布置与结构选型……………………………………………………………………2
第二章 计算简图及荷载计算
2.1 确定计算简图……………………………………………………………………………4
2.2 构件材料选择……………………………………………………………………………4
2.3 构件截面尺寸估算………………………………………………………………………5
2.4 荷载计算…………………………………………………………………………………5
2.4.1 恒荷载标准值计算……………………………………………………………………5
2.4.1.1 屋面横梁竖向(线)荷载标准值计算…………………………………………5
2.4.1.2 楼面横梁竖向(线)荷载标准值计算…………………………………………7
2.4.1.3 屋面框架节点集中荷载标准值计算……………………………………………8
2.4.1.4 楼面框架节点集中荷载标准值计算……………………………………………11
2.4.2 活荷载标准值计算……………………………………………………………………13
2.4.2.1 屋面活荷载标准值计算…………………………………………………………13
2.4.2.2 楼面活荷载标准值计算…………………………………………………………14
2.4.3 风荷载计算…………………………………………………………………………15
2.4.4 地震作用计算………………………………………………………………………16
2.4.4.1 建筑物总重力荷载代表值计算…………………………………………………16
2.4.4.2 框架侧移刚度计算………………………………………………………………17
2.4.4.3 横向框架自振周期计算………………………………………………………18
2.4.4.4水平地震作用及楼层地震剪力计算……………………………………………19
第三章 框架内力计算
3.1 恒载作用下框架内力…………………………………………………………………22
3.2 活载作用下框架内力…………………………………………………………………31
3.3 风荷载作用下框内力…………………………………………………………………33
3.4 地震作用下横向框架的内力计算……………………………………………………40
第四章 框架内力组合……………………………………………………………………49
第五章 框架梁、柱的截设计……………………………………………………58
第六章 楼梯结构设计……………………………………………………………………74
6.1 梯段板设计……………………………………………………………………………74
6.2 休息平台板设计………………………………………………………………………75
6.3 平台梁设计……………………………………………………………………………76
第七章 现浇板计算………………………………………………………………………77
第八章 基础设计…………………………………………………………………………81
8.1.1 确定单桩承载力特征值……………………………………………………………81
8.1.2 初步确定桩数及承台尺寸…………………………………………………………82
8.1.3 群桩基础中单桩承载力验算………………………………………………………82
8.1.4 抗弯计算与配筋计算………………………………………………………………83
8.1.5 承台抗冲切验算……………………………………………………………………83
8.1.6承台抗剪验算………………………………………………………………………84
参考文献………………………………………………………………………………97
