四层2981平米江都某轻工厂职工公寓楼(含建筑结构图,施工组织,PKPM)
无需注册登录,支付后按照提示操作即可获取该资料.
四层2981平米江都某轻工厂职工公寓楼(含建筑结构图,施工组织,PKPM)(任务书,开题报告,外文翻译,论文计算书16000字,施工组织设计17000字,CAD图13张,施工横道图,PKPM)
摘 要
本建筑建筑总高度13.2米,共4层,层高3.3米,采用现浇钢筋混凝土框架结构,整个设计包括建筑设计、结构设计和施工组织设计三部分。
建筑设计部分,首先根据建筑的使用功能确定建筑的初步布局,包括建筑体形及室内空间布置等,然后结合使用的材料、做法进一步确定具体尺寸和平、立面风格等。具体来说,主要包括总平面设计、建筑平面设计、立面设计、剖面设计、建筑材料设计、防火设计,并对主要设计规范、尺寸单位、荷载及钢筋混凝土作了附加说明。
结构设计部分,首先根据建筑设计、工艺使用要求、材料供应情况以及场地地质条件等确定结构布置方案,然后选取一榀典型框架进行设计计算。在明确计算简图的前提下,进一步确定框架承受的荷载,包括恒载、屋(楼)面活载和风荷载,在此基础上进行框架内力计算、内力组合、梁、柱和基础等构件的配筋计算以及风荷载作用下的侧移验算。除此之外,还进行了楼梯设计的设计与计算等。
第三部分施工组织设计,根据工程特点划分施工段,确定合理的施工顺序,选择主要分部分项工程施工方法和主要施工机械,根据工期要求编制合理施工进度计划表,并绘制施工平面图,以及采取有效的质量、安全等保证措施,例如安全文明施工措施、季节性施工措施等。
关键词:钢筋混凝土框架结构;建筑设计;结构设计。
Abstract
The present project is a 4-storey with the floor height 3.3m and the total height 13.2m. The four-layer building is adopted the cast-in-place reinforced concrete frame structure. The entire graduation project divides into three parts, that is, the architectural design part and the structural design part and construction organization design.
In the architectural design part, the general layout is first determined according to the building function, including conformation and indoor spatial setting; then the dimension, plane style and elevation style are chosen considering the engineering materials and constructional details. Make it more specific,it includes the total plane design, architectural graphic design, the facade design layout, section design, building materials design and fire prevention design. In addition, instructions for the main design norms and dimensions, load and reinforced concrete is given.
In the structural design part, the array of structure is first determined according to architectural design, process demand, material supply and geological conditions; then a typical transverse frame is taken to be computed. After the extract of computation sketch, the external loads such as the dead load, living load on the roof (floor) and the wind load are calculated; then the internal force in the structure is obtained through the moment distribution method under vertical loading and the modified knick point method under horizontal loads. In the following, the combination of internal force is performed. On the above basis, the design of structural components such as beams, columns and foundations are respectively carried out, and at the same time the checking computation of the slidesway under wind load is done. In addition, the design of the stair , the canopy and other accessory components are also completed..
The second part is construction organization design. Devide the construction period according to the features of the project, make sure a reasonable construction sequence, Prepare the reasonable construction progress schedule on the basis of construction time limit, draw the construction plan chart and make some measures to protect the quality and safety of the project like safety civilized construction measures and seasonal construction measures.
Keywords:Reinforced concrete frame; Architectural design;Structural design.
1.1结构选型与布置
根据建筑方案图,本工程结构为四层钢砼框架,建筑面积约2981平米
1.1.1气象资料
1、基本风压值: W0=0.40KN/m2
2、基本雪压值: S0=0.35KN/m2

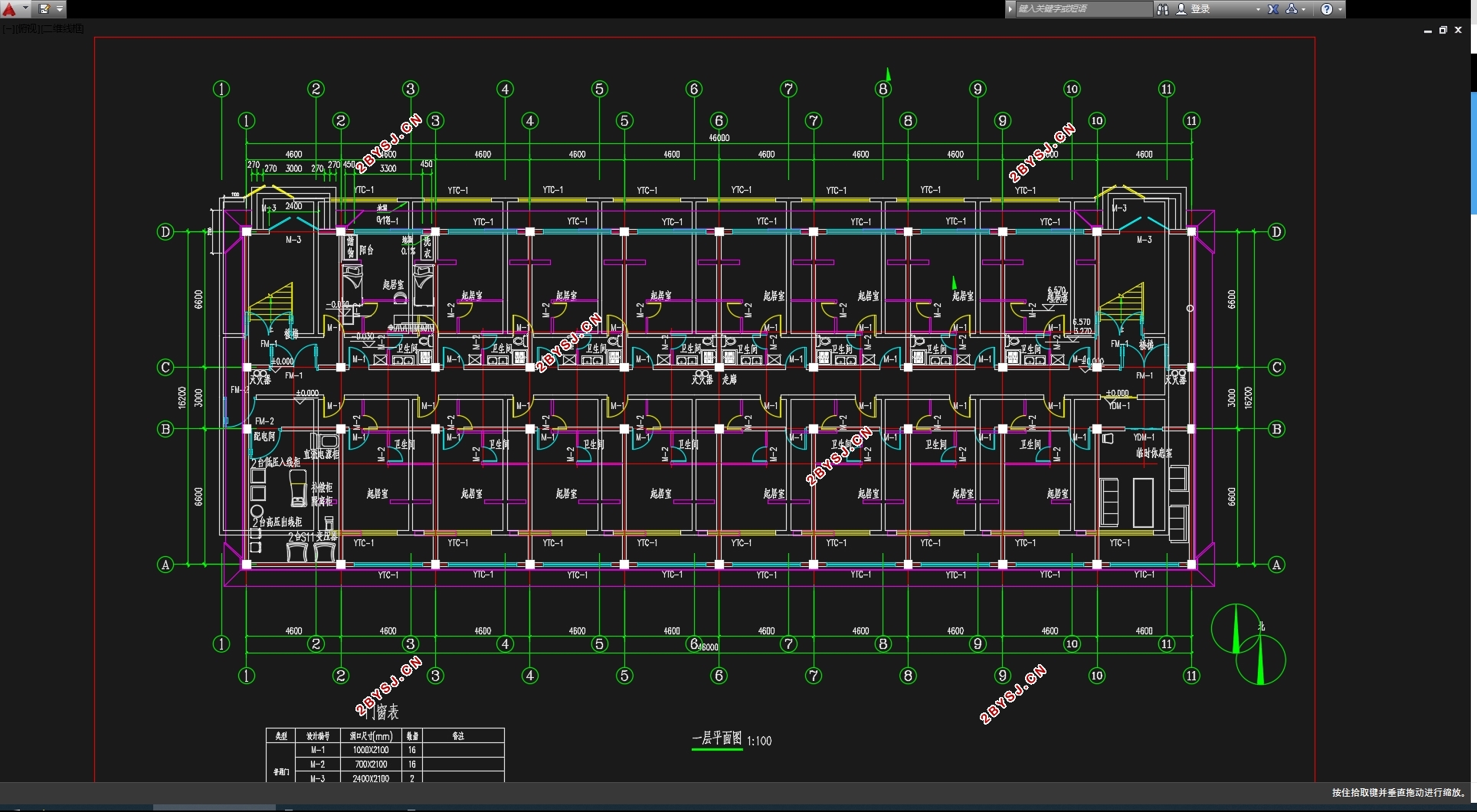
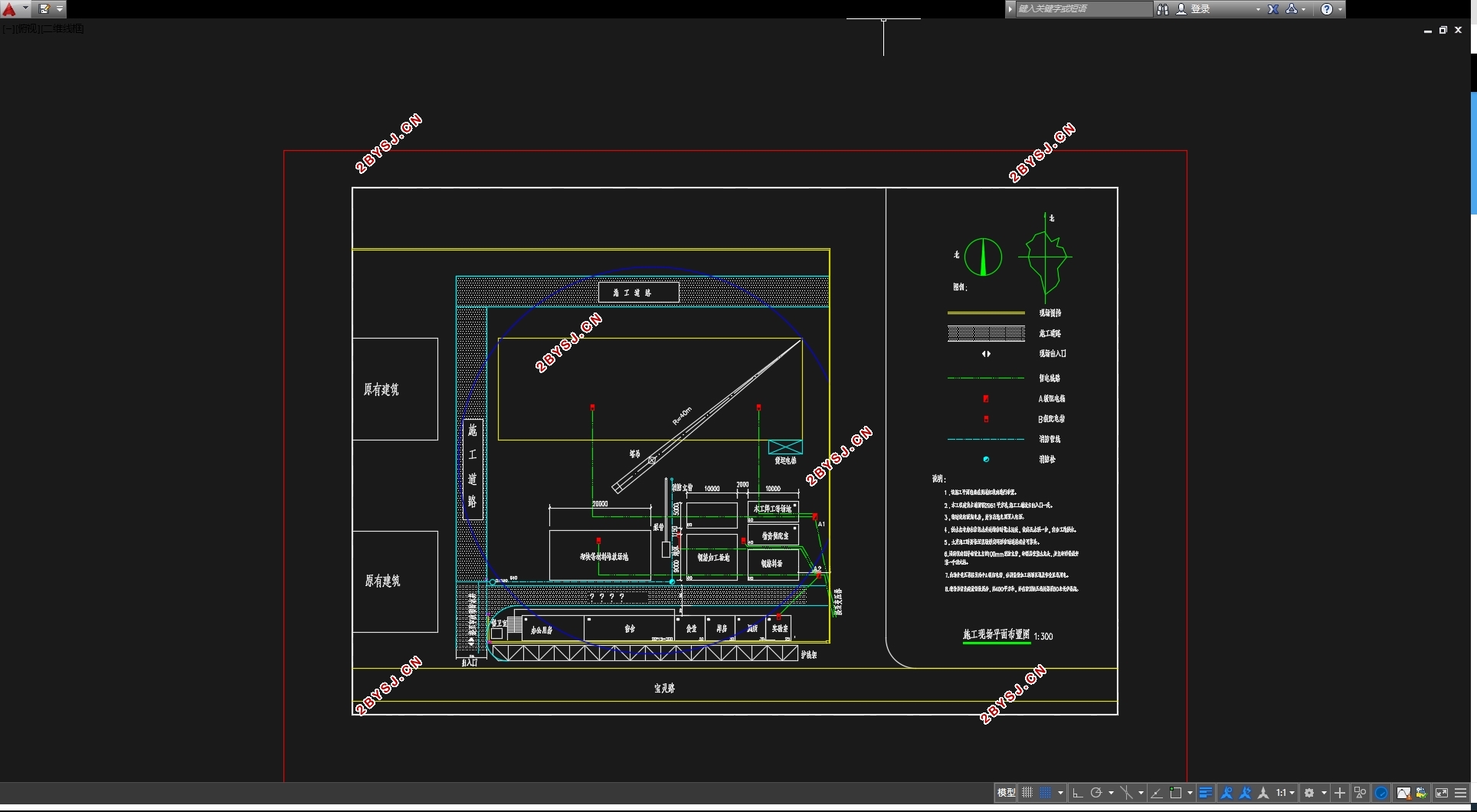
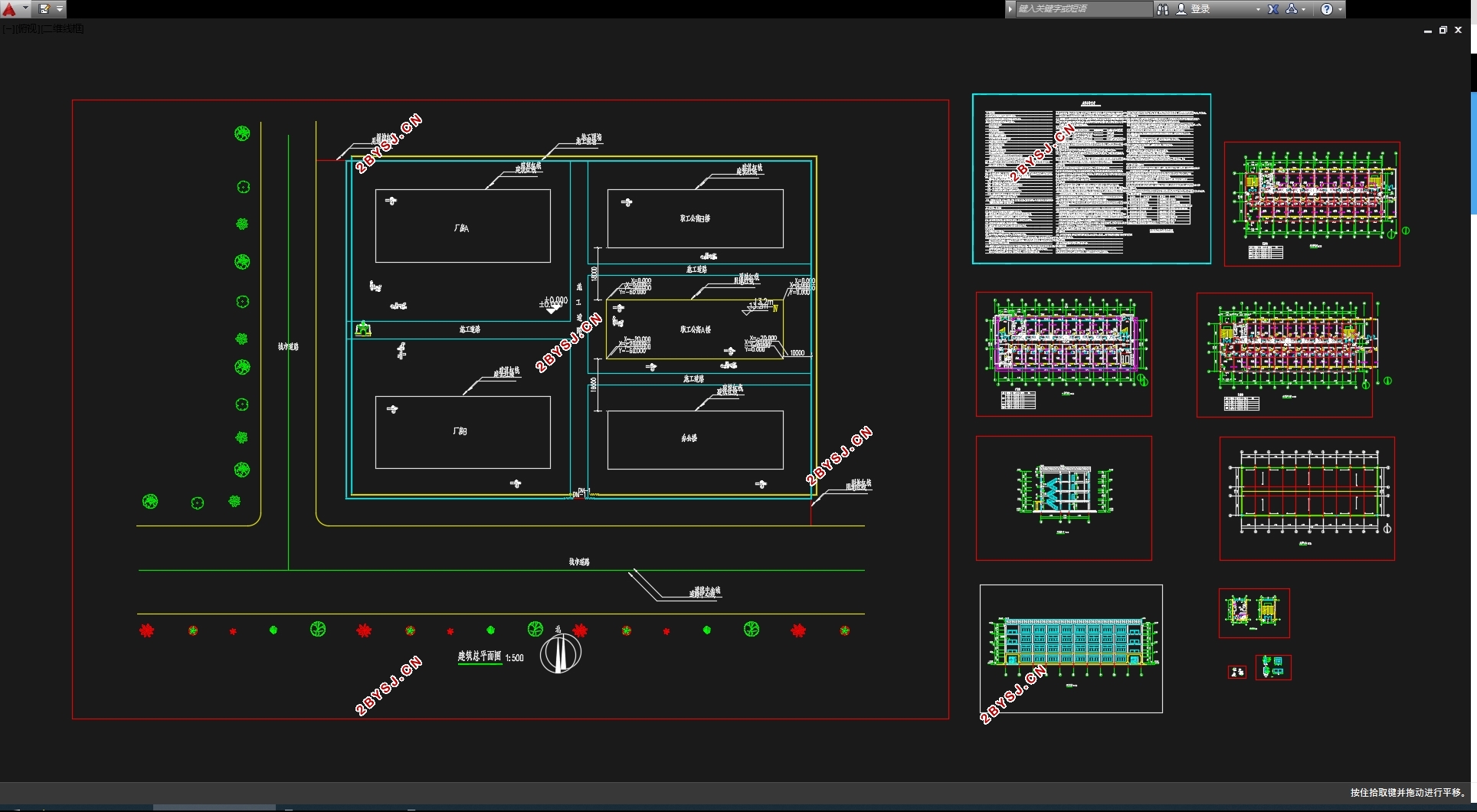
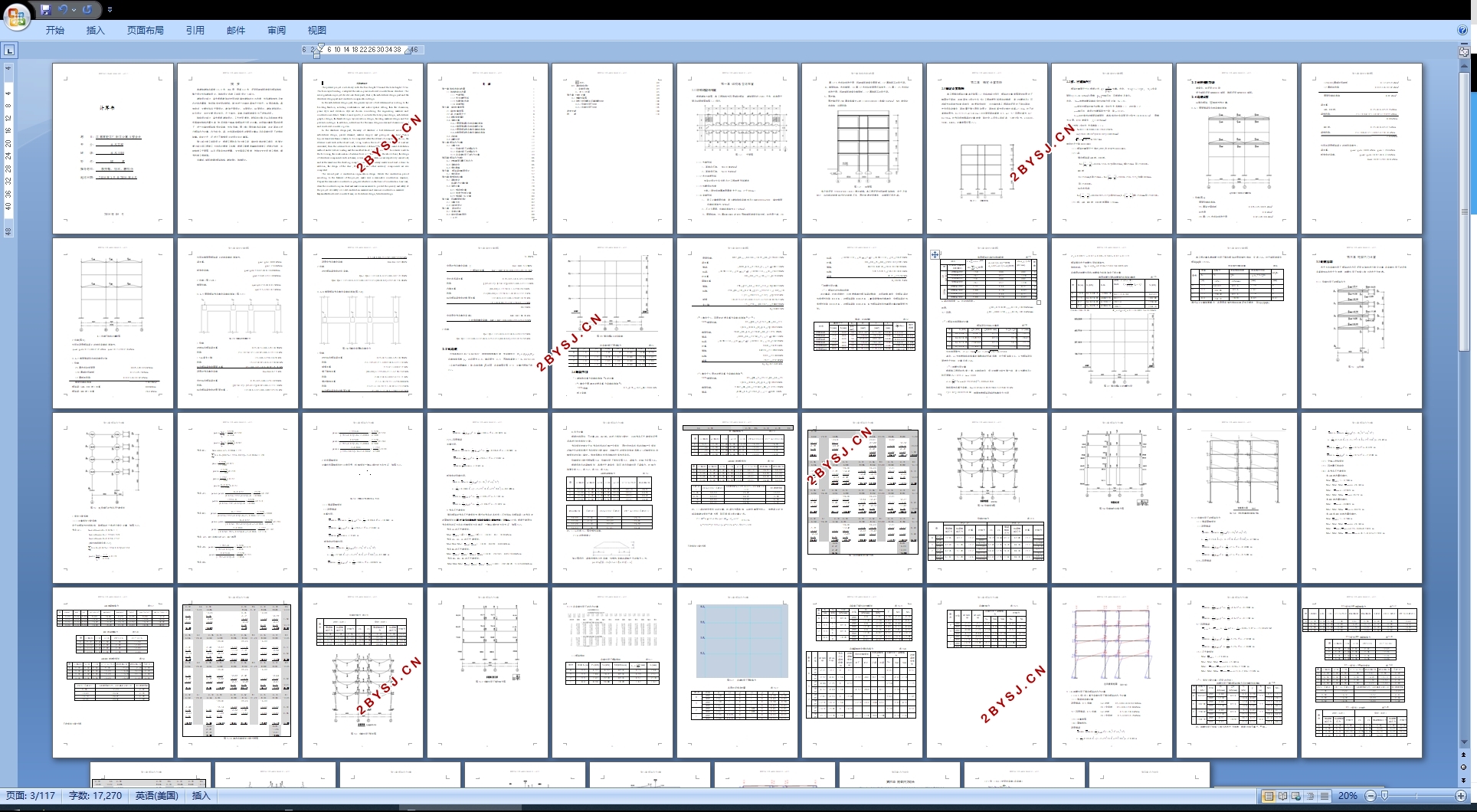
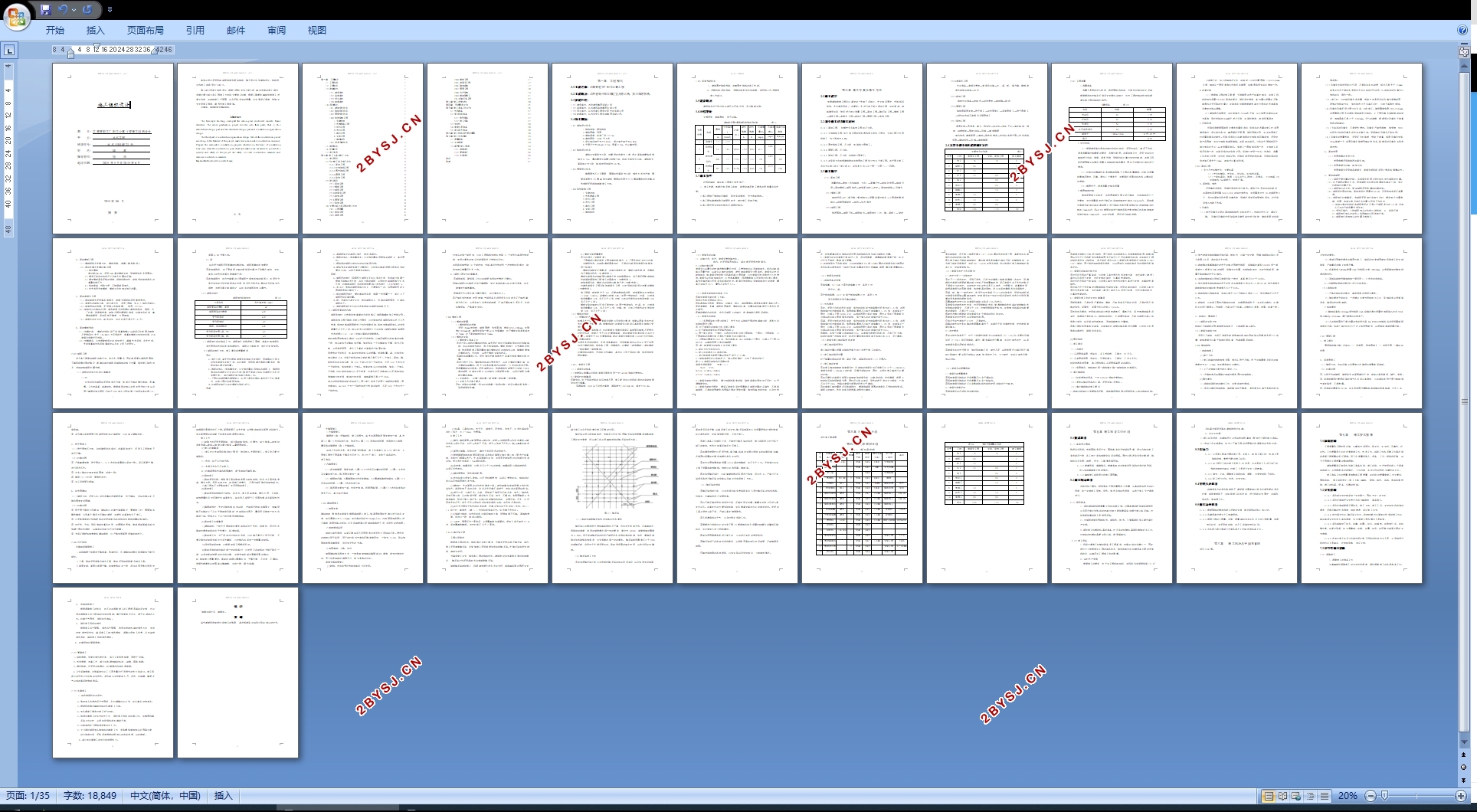
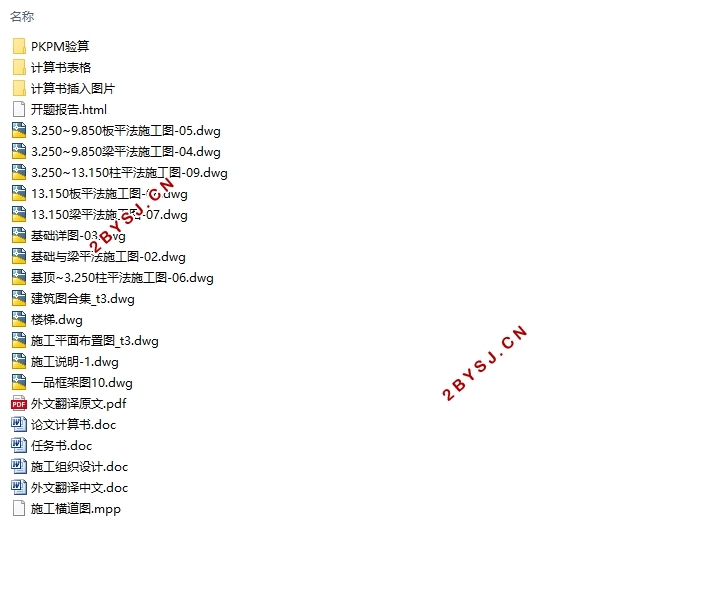
目 录
第一章 结构选型与布置 1
1.1结构选型与布置 1
1.1.1气象资料 1
1.1.2水文地质资料 1
1.1.3抗震设防烈度 1
1.1.4荷载资料 1
第二章 确定计算简图 3
2.1确定计算简图 3
2.2梁、柱截面尺寸 4
2.3材料强度等级 5
2.4荷载计算 5
2.4.1.屋面横梁竖向线荷载标准值 5
2.4.2.楼面横梁竖向线荷载设计值 7
2.4.3.屋面框架节点集中荷载标准值 8
2.4.4.楼面框架节点集中荷载标准值 9
2.5风荷载 10
2.6地震作用 11
第三章 框架内力计算 17
3.1计算方法 17
3.1.1恒载作用下的框架内力 17
3.1.2活载作用下的框架内力 27
3.1.3风荷载作用下的内力计算 33
第四章 框架内力组合 46
4.1控制截面及最不利内力 46
4.2荷载组合 46
4.3弯矩调幅 47
第五章 框架梁柱截面设计 57
5.1理论基础 57
第六章 楼梯结构计算 76
6.1基本理论 76
斜梁内力计算计算 77
6.2毕设计算 78
6.2.1梯段板计算 78
6.2.2休息平台板计算 79
6.2.3梯段梁TL1计算 80
第七章 现浇楼面板设计 82
7.1计算方法 82
7.2双向板设计 83
第八章 基础设计 87
8.1 荷载计算 87
8.2 确定基础底面积 88
1. A柱 88
2, B柱: 90
8.3 基础结构设计 93
1. 荷载设计值 93
3.(B-C)柱基 95
第九章 PKPM计算 98
9.1电算包络图 98
9.2软件分析结果与手算结果比较 100
9.2.1恒载作用下比较 100
9.2.1活载作用下比较 105
参考文献 109
致 谢 110
施工组织目录
第一章 工程概况 1
1.1工程名称 1
1.2工程地点 1
1.3参建单位: 1
1.3.1建设单位 1
1.3.2监理单位 1
1.3.3设计单位 1
1.3.4勘察单位 1
1.4项目概况: 1
1.4.1建筑设计特点 1
1.4.2结构设计特点 1
1.4.3屋面设计特点 1
1.4.4装饰装修工程 1
1.土建改造 1
2.水电隐蔽工程 1
3.泥作工程 1
4.木作工程 1
5.漆作工程 1
6.安装工程 1
7.清洁验收 1
1.4.5保温节能特点 2
1.5建设地点 2
1.6环境特征 2
1.7施工条件 2
第二章 施工方案及施工方法 3
2.1施工程序 3
2.2划分施工段及施工流向 3
2.2.1基础工程 3
2.2.2主体结构工程 3
2.2.3围护结构工程 3
2.2.4屋面工程 3
2.2.5装饰工程 3
2.3施工顺序 3
2.3.1.基础工程 3
2.3.2.模板工程 3
2.3.3.钢筋工程 3
2.3.4.混凝土工程 3
2.3.5.砌体工程 4
2.3.6.屋面工程 4
2.3.7.装饰工程 4
2.4主要分部分项工程的施工方法 4
2.4.1工程测量 4
2.4.2基础工程 6
2.4.3钢筋工程 8
2.4.4模板工程 11
2.4.5混凝土工程 12
2.4.6墙体砌筑 17
2.4.7屋面工程 18
2.4.8内外装饰 19
2.4.9楼地面施工 21
2.4.10脚手架工程 22
第三章 施工进度计划 24
第四章 资源需求计划 25
第五章 施工准备工作计划 26
5.1技术准备 27
5.2施工现场准备 27
5.2.1物资配备 27
5.2.2施工设备 27
5.3劳动力 28
5.4管理人员准备 28
5.5施工场外准备 28
第六章 施工现场总平面布置图 28
第七章 施工技术措施 29
7.1质量措施 29
7.2安全措施 29
7.3季节性施工措施 29
7.3.1雨期施工 29
7.3.2夏季施工 30
7.3.3冬季施工 30
结语 31
致谢 31
