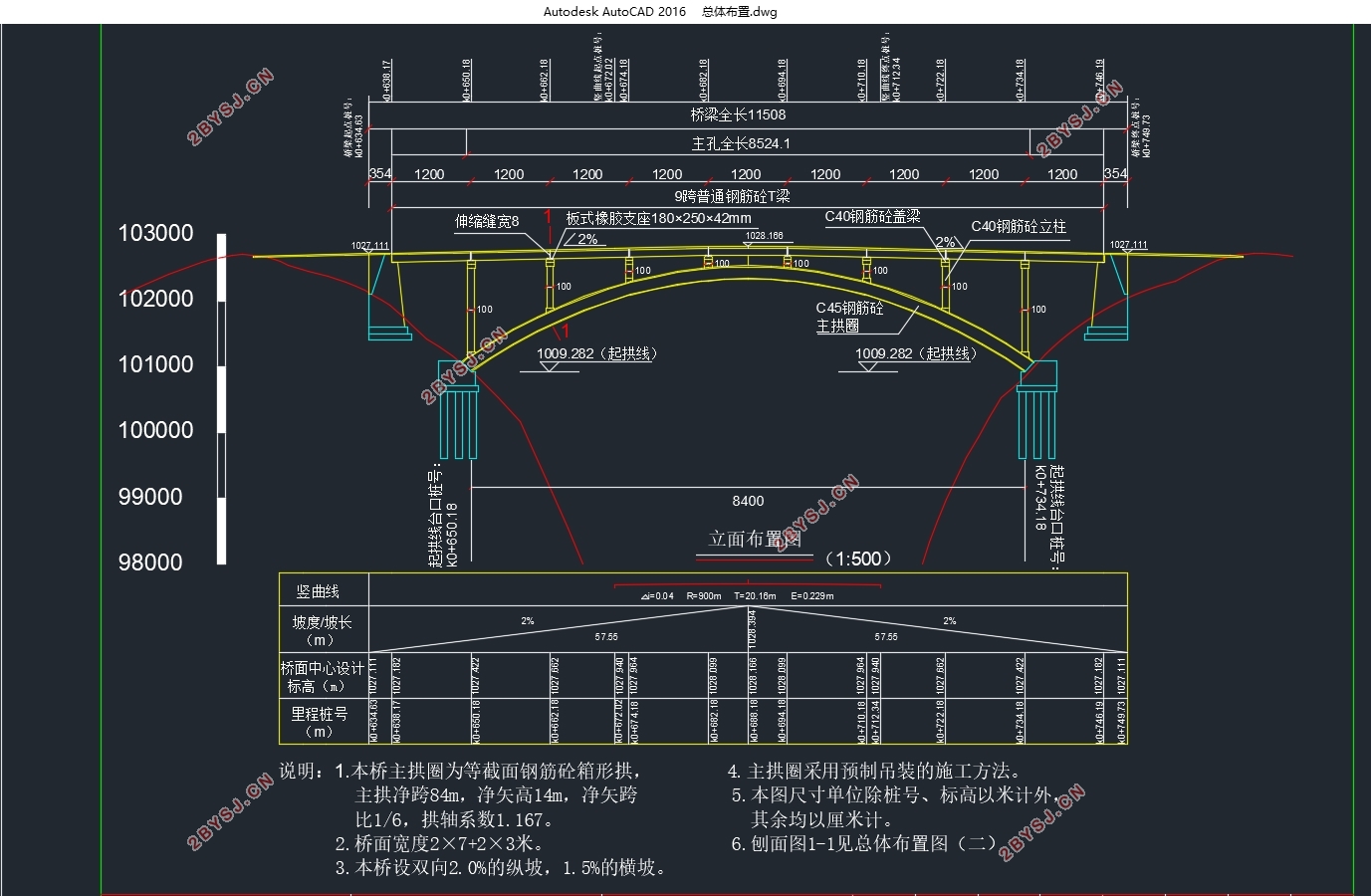桥面宽度为2×7.0m将军谷Ⅱ号桥设计(含CAD图)
无需注册登录,支付后按照提示操作即可获取该资料.
桥面宽度为2×7.0m将军谷Ⅱ号桥设计(含CAD图)(任务书,开题报告,论文说明书12000字,CAD图纸5张)
摘要
本毕业设计主要是对箱形混凝土拱桥进行设计计算。按照毕业设计任务书的要求及所给定的地形、地质条件,根据现有的公路桥梁设计规范,综合思量设计资料中桥位的地质、地形等条件,经过多方面的比较后,选择了箱形混凝土拱桥、肋拱混凝土拱桥、斜腿刚构桥三个比选桥型。通过对比选桥型的功能、安全、经济、美观、施工方法比较三个方案的优缺点,最终选择箱形混凝土拱桥方案。通过阅读设计规范和相关设计文献,确定桥梁主要构造及细部尺寸,并通过计算确定拱轴系数。
利用通用有限元程序 MIDAS 软件建模分析桥梁结构的内力,再而通过手算对箱形主拱圈、拱上立柱、盖梁进行配筋计算、截面强度验算及主拱圈稳定性验算。通过验算均满足设计要求。
关键词:箱形混凝土拱桥、缆索吊装、内力计算与验算、稳定性验算
Abstract
The graduation project is about the design and the calculation of Box-ribbed Arch Bridge. According to the design requirements and in accordance with the existing highway bridge design specifications, theauthorcame up with three comparison bridgeaccordingBox-ribbed Arch Bridge, Ribbed Concrete Arch Bridge and Slant Legged Rigid Frame Bridge after considering the bridge site geological and topographical conditions. The writer finally chose Box-ribbed Arch Bridge program by comparing advantages and disadvantages of the three programs fromtheirs functionality, security, economic, aesthetic, construction method. Then, the writer references standards and relevant experience in the design to determine the main bridge structure and detail size. Arch axis coefficient is determined by calculation.
The internal force of bridge structure is analyzed who uses finite element program MIDAS softwareand carries out Reinforcement Calculation, Section strength checkingThe main arch stability computations of Arch column, Main arch circle and Cover Beam by counting. All the design requirements are meeted through making conclusion.
Keywords: box-ribbed arch bridge, cable hoisting, internal force calculation and checking, checking stability.
2.桥梁方案设计
2.1.设计资料
2.1.1.基本内容
该桥技术标准为公路等级二级,行车速度40公里/小时,设计荷载公路II级。桥面宽度为2×7.0m 行车道+2×3.0m 人行道,桥宽20.0米。地震烈度按6度设防。桥面纵坡为双向2.0%。路线在桥梁范围内为直线,桥位平面地形和桥址纵断面图另见附图。
2.1.2.技术标准
①设计荷载:公路—II级。
②行车速度:40公里/小时。
③桥面宽度:2×7.0m 行车道+2×3.0m 人行道,桥宽20.0米。
④地震烈度:按6度设防。
⑤桥面纵坡:双向2.0%。
⑥通航标准:无通航要求。



2.2.桥型方案
2.2.1.箱形混凝土拱桥
①桥跨布置:
主拱圈净跨径84m,净矢高14m,净矢跨比为1/6。采用预制安装方式成箱,缆索吊装方法施工。拱上建筑为7×12m简支T梁,
目录
摘要 1
1.绪论 1
1.1.本毕业设计的主要任务 1
1.2.桥梁设计项目背景 1
2.桥梁方案设计 2
2.1.设计资料 2
2.1.1.基本内容 2
2.1.2.技术标准 2
2.1.3.设计依据 2
2.1.4.主要材料 2
2.2.桥型方案 3
2.2.1.箱形混凝土拱桥 3
2.2.2.肋拱混凝土拱桥 4
2.2.3.斜腿刚构桥 5
2.2.方案比选与方案论证 6
2.2.1.方案比选 6
2.2.2.方案论证 7
3.桥梁细部尺寸拟定 8
4.桥梁主跨结构受力分析 10
4.1.确定拱轴系数 10
4.1.1.主拱圈截面几何要素计算 10
4.1.2.确定拱轴系数 11
4.2.主拱圈恒载内力计算 15
4.3.主拱圈活载内力计算 16
4.4.主拱圈温度内力计算 17
4.5.承载能力极限状态荷载组合 18
4.5.1.组合1:1.2恒载+1.4活载 18
4.5.2.组合2:1.2恒载+1.4温升 19
4.5.3.组合3:1.2恒载+1.4温降 20
4.5.4.组合4:1.2恒载+1.4活载+1.12温升 21
4.5.5.组合5:1.2恒载+1.4活载+1.12温降 22
4.5.6.控制截面内力汇总 23
4.6.主拱圈配筋计算 23
4.7.盖梁的计算 27
4.7.1.盖梁内力计算 27
4.7.2.盖梁配筋计算 27
4.2.3.截面复核 28
4.8.立柱的计算 29
4.8.1.立柱内力计算 29
4.8.2.立柱配筋计算及截面复核 30
5.结构强度和稳定性验算 36
5.1.主拱圈截面强度验算 36
5.1.1.弯矩作用平面内的截面强度验算 36
5.1.2.垂直于弯矩作用平面的截面强度验算 36
5.2.主拱圈稳定性验算 37
5.2.1.纵向稳定性验算 37
5.2.2.横向稳定性验算 37
6.施工流程 39
7.设计结论 43
参考文献 44
致谢 46
