十二层(地下一层)9000平米办公楼消防给排水及灭火系统设计(含CAD图)
无需注册登录,支付后按照提示操作即可获取该资料.
十二层(地下一层)9000平米办公楼消防给排水及灭火系统设计(含CAD图)(设计说明书17000字,CAD图纸18张,PDF图18张)
摘要
在经济建设的发展下,高层建筑火灾的数量急剧增加,因此,整个建筑的消防安全设计是否成功直接受高层建筑消防给水设计的影响。
本设计是对某办公楼给排水系统及灭火系统设计。参照规范本建筑被规定为二类高层建筑。室内消火栓取直径为65mm的栓口,19mm的喷嘴直径,25m长的水带,材料取胶质材料,确定室内消防用水量为25.5L/s,通过系统水力计算得到水泵的扬程为80m,选用型号DFW100-250/2/37的消防水泵两组一用一备。建筑消防水箱的容积为15.3m³,消防水池的容积为183.6m³,水泵接合器的数量为2个。增压稳压设备型号为ZW—I-X-13型。室外消火栓布置3个地上式临时高压消火栓。自动喷水灭火系统通过系统水力计算得到系统的设计流量为21.979L/s,水泵的扬程为77m,选用型号为DFW80-250(Ⅰ)/2/37的喷淋水泵两组,一用一备。该建筑的消防水箱的有效容积为14m³,消防水池的有效容积为159m³,水泵接合器的数量为2个。增压稳压的设备为ZW(L)-Ⅱ-Z-A型。使用CAD绘制出平面布置图与系统图。本设计具有一定的可行性和科学性。
关键词:消防给排水 消火栓系统设计 自动喷水灭火系统 高层建筑
Design of Fire Water Supply and Drainage System and Fire Extinguishing System for an Office Building
Abstract
With the development of economic construction, the number of fire in high-rise buildings increases sharply. Therefore, the success of the fire safety design of the whole building is directly affected by the fire water supply design of high-rise buildings.
This design is the design of water supply and drainage system and fire extinguishing system for an office building. With reference to the code, this building is designated as a second-class high-rise building. Indoor fire hydrants were selected from the nozzle diameter of 65mm, nozzle diameter of 19mm, and water belt length of 25m. The indoor fire water consumption was determined to be 25.5l /s with the use of gelatinized materials. The pump head was determined to be 80m by hydraulic calculation of the system. The volume of the building's fire water tank is 15.3m cubed, the volume of the fire water tank is 183.6m cubed, and the number of water pump adapters is 2. The model of pressurizing and regulating equipment is ZW - I-X-13. Outdoor fire hydrants are arranged with 3 temporary high pressure fire hydrants on the ground. Automatic sprinkler system through the system hydraulic calculation, the design flow is 21.979 l/s., pump head is 77 m, choose model for DFW80-250 (Ⅰ) / 2/37 of the spray water pump in the two groups, one with a case. The effective volume of the building's fire water tank is 14m cubed, the effective volume of the fire water tank is 159m cubed, and the number of water pump adapters is 2. Pressurization voltage stabilizing device for ZW (L) - Ⅱ - Z - type A. I Used CAD to Draw Plane Layout Drawing and System Drawing. This design has certain feasibility and scientific nature.
Key Words: Water Supply and Drainage; Design of Fire Hydrant System; automatic sprinkler system; High-rise buildings
本设计是对某办公楼进行消防给排水及灭火系统设计。地上总建筑面积9178.5平方米,建筑基底面积678.8平方米。地下一层,地上十二层。其中地下一层为设备层、车库,地面层一层为接待大堂,二至十二层为办公层。主楼建筑高度41.5米,地下层层高4米。根据《建筑设计防火规范》规定,属于二类高层公共建筑。
根据建筑的特征,房间内有完善的给排水系统和集中的热水供应系统。热水供应由蒸汽和热交换器加热。消防给水要求建筑物内安全可靠。设有独立的消火栓系统、自动喷水灭火系统和灭火器。
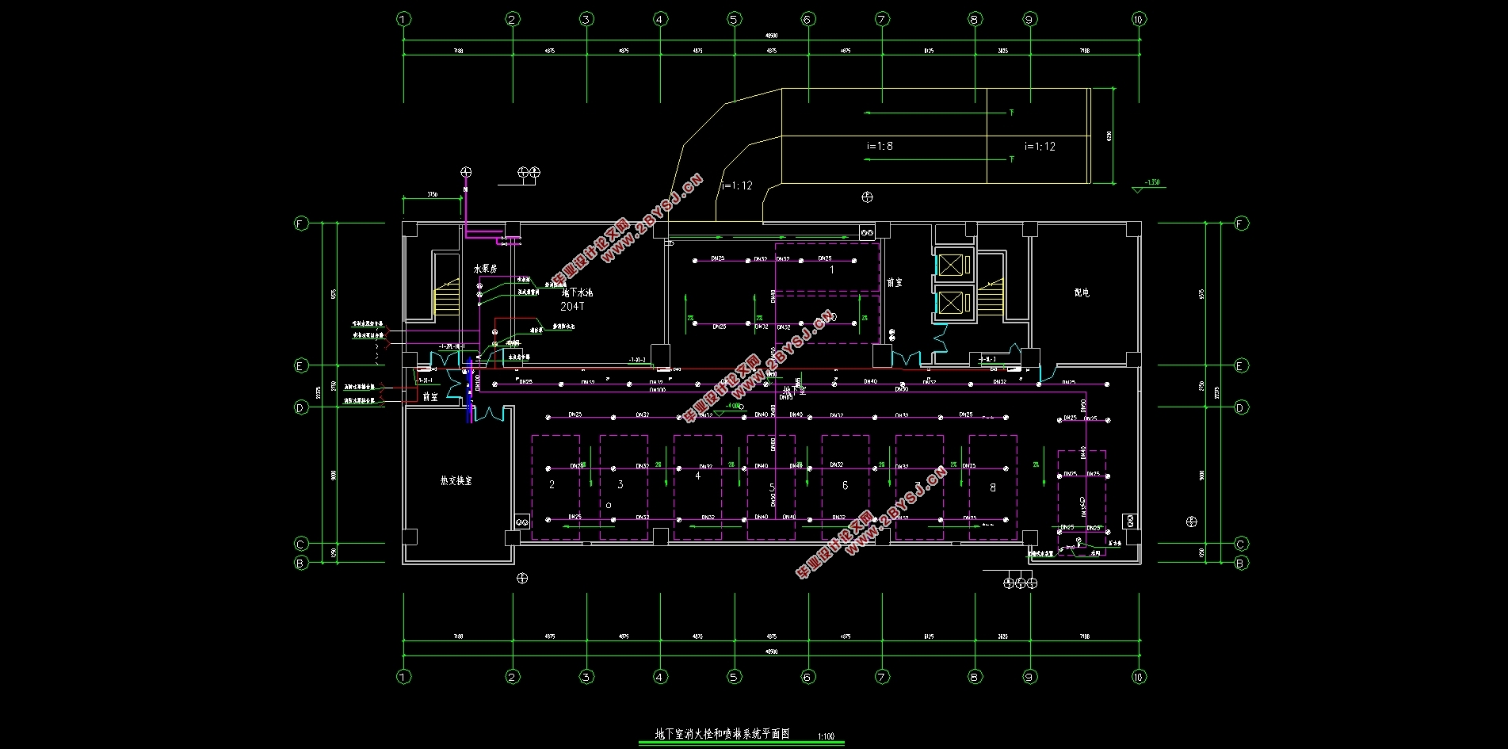
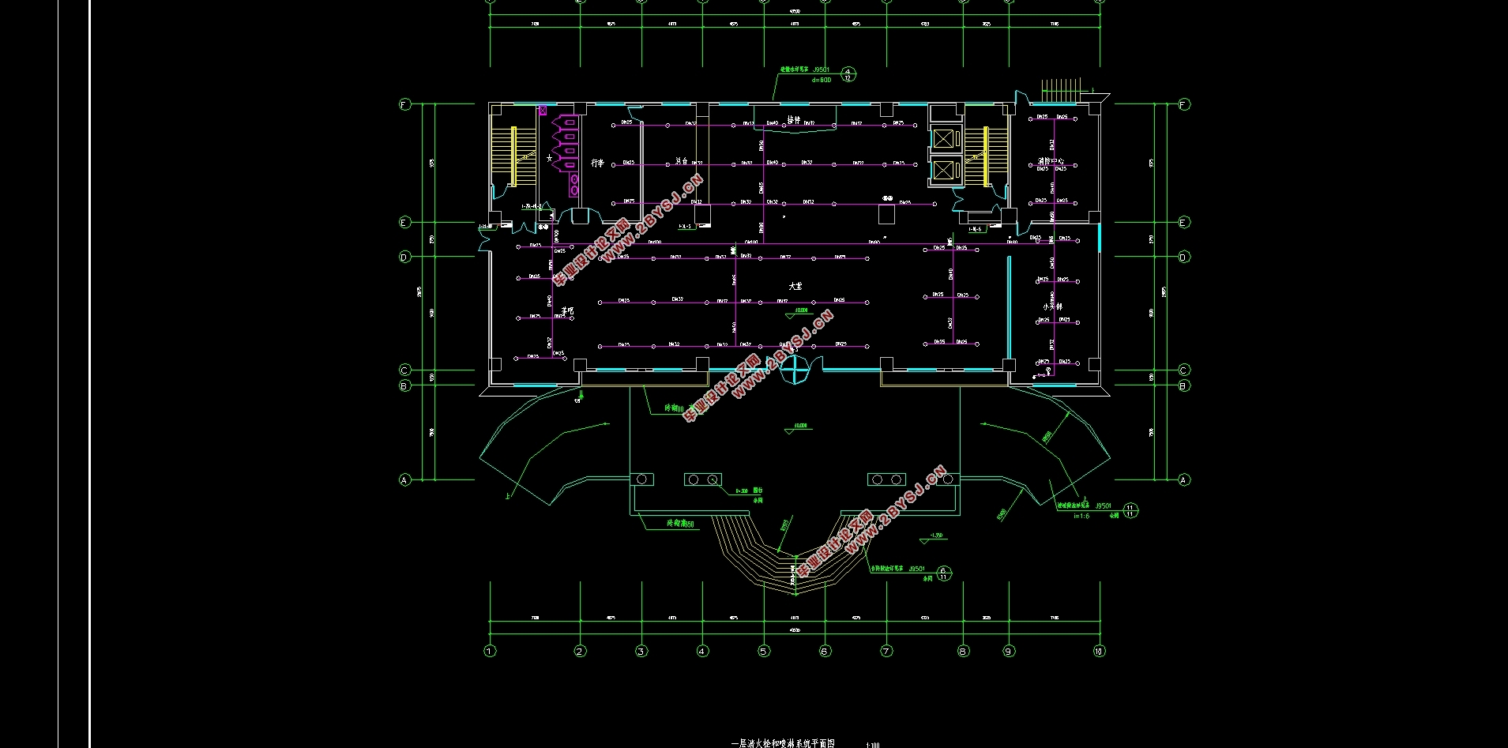
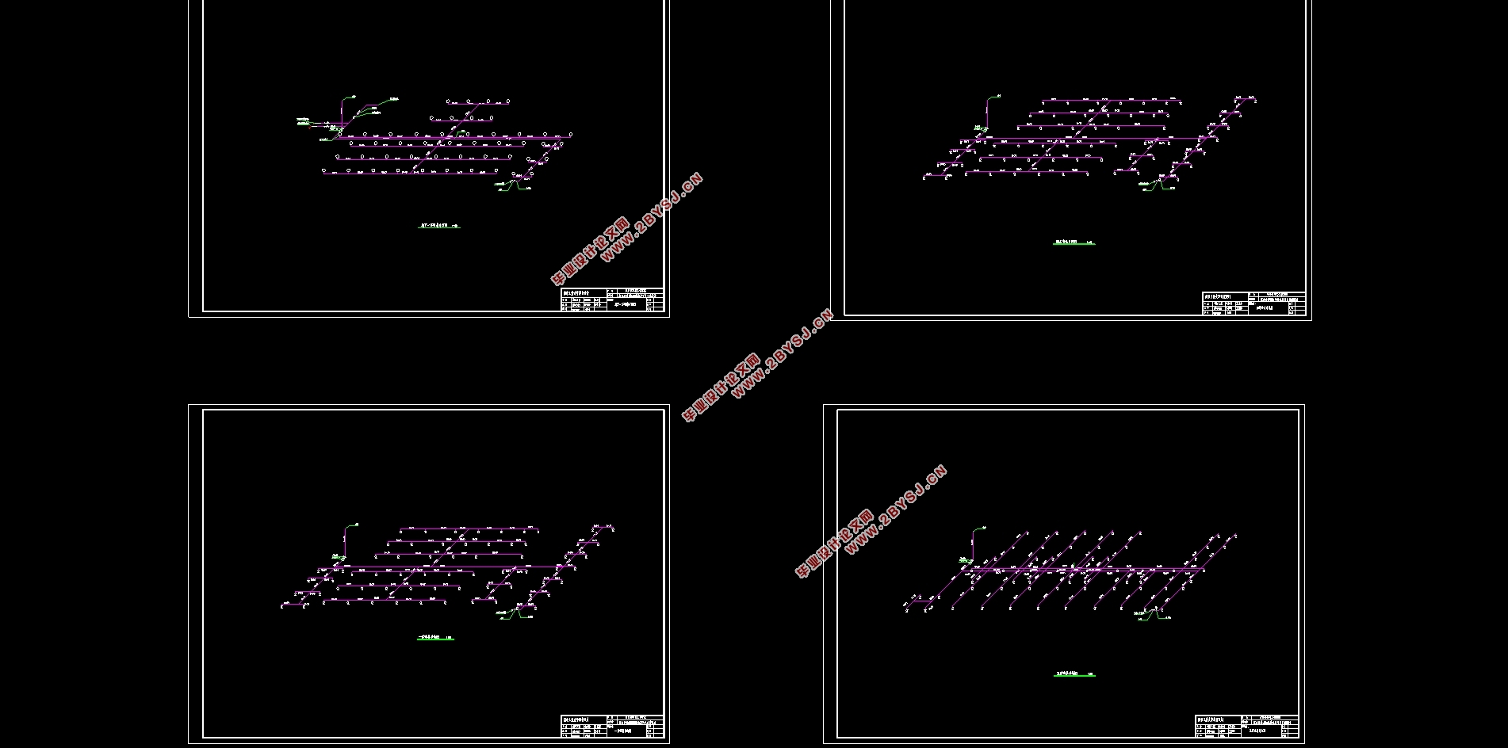
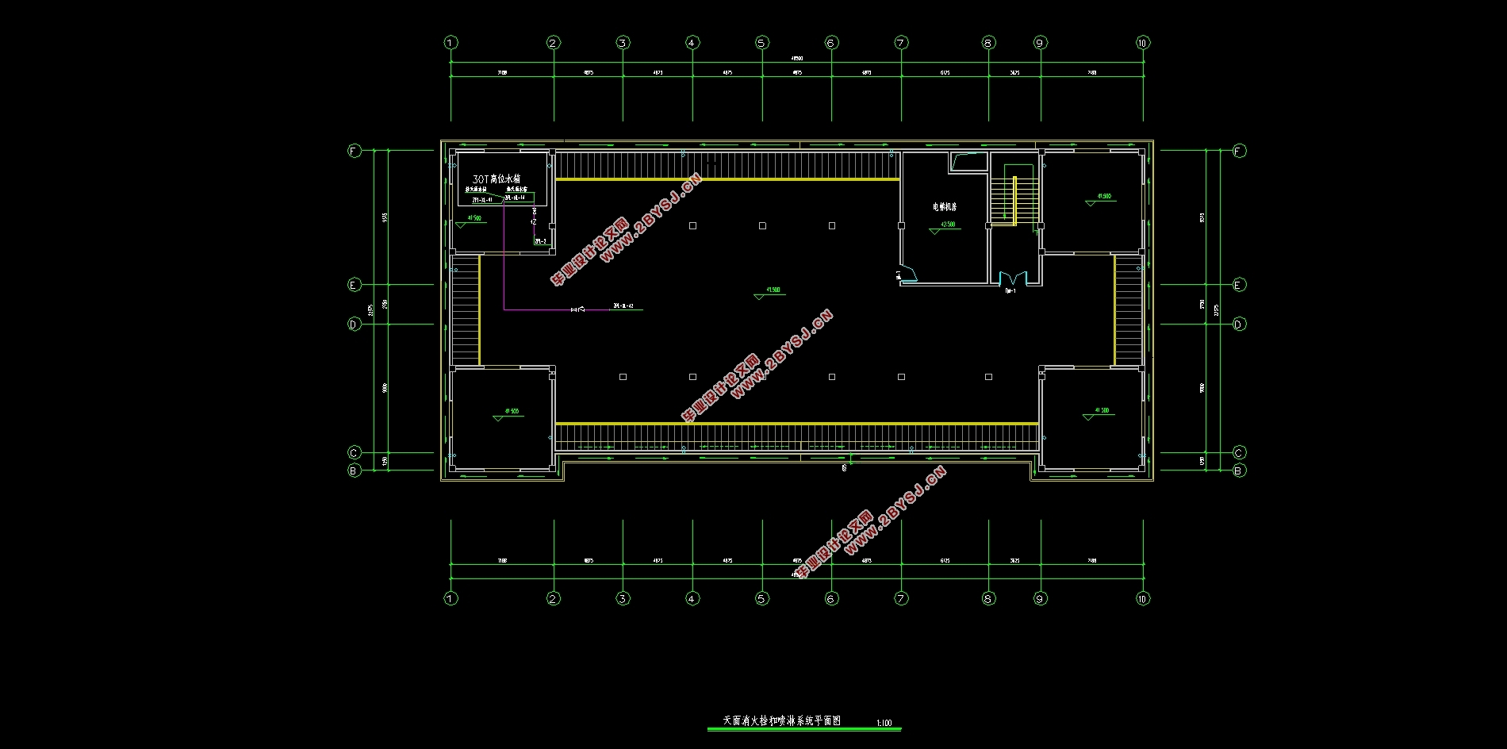
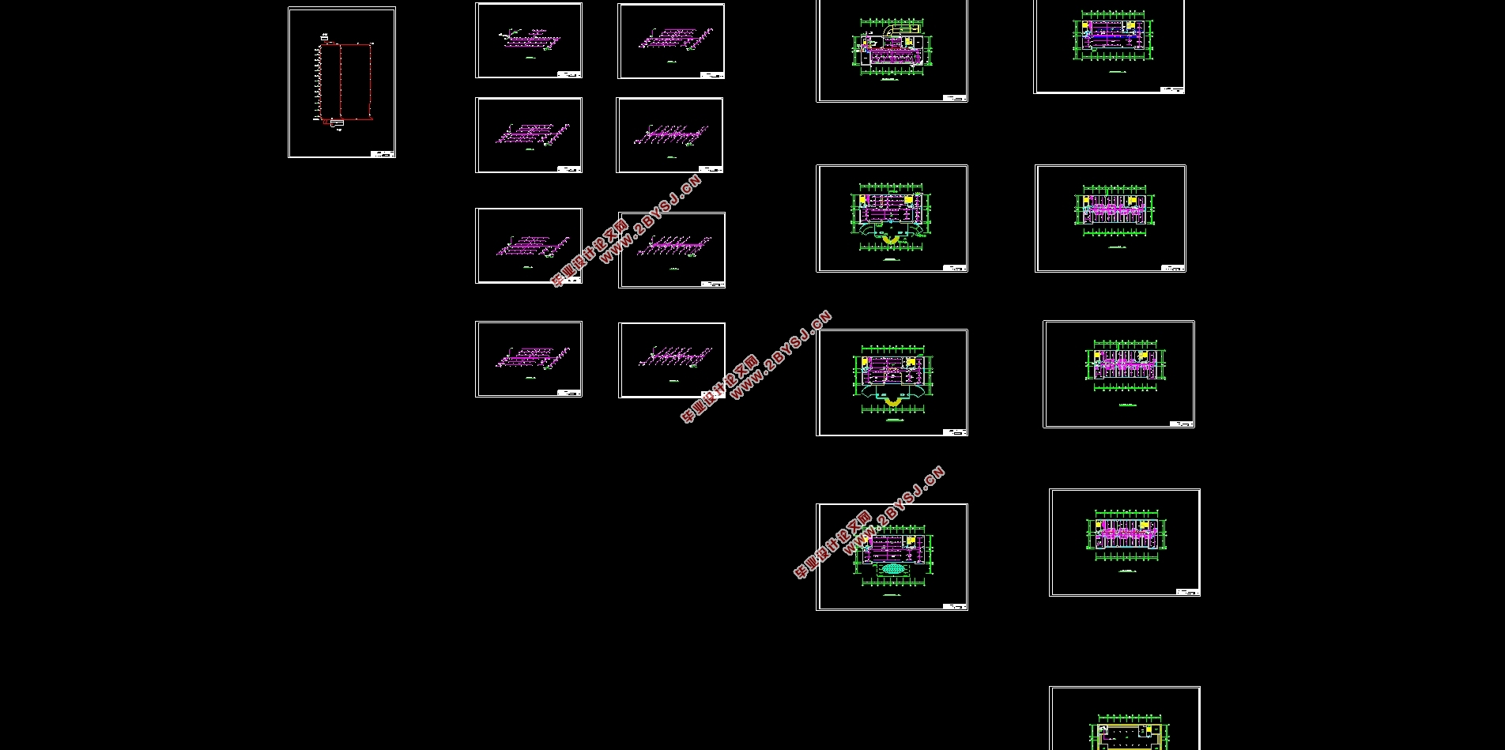
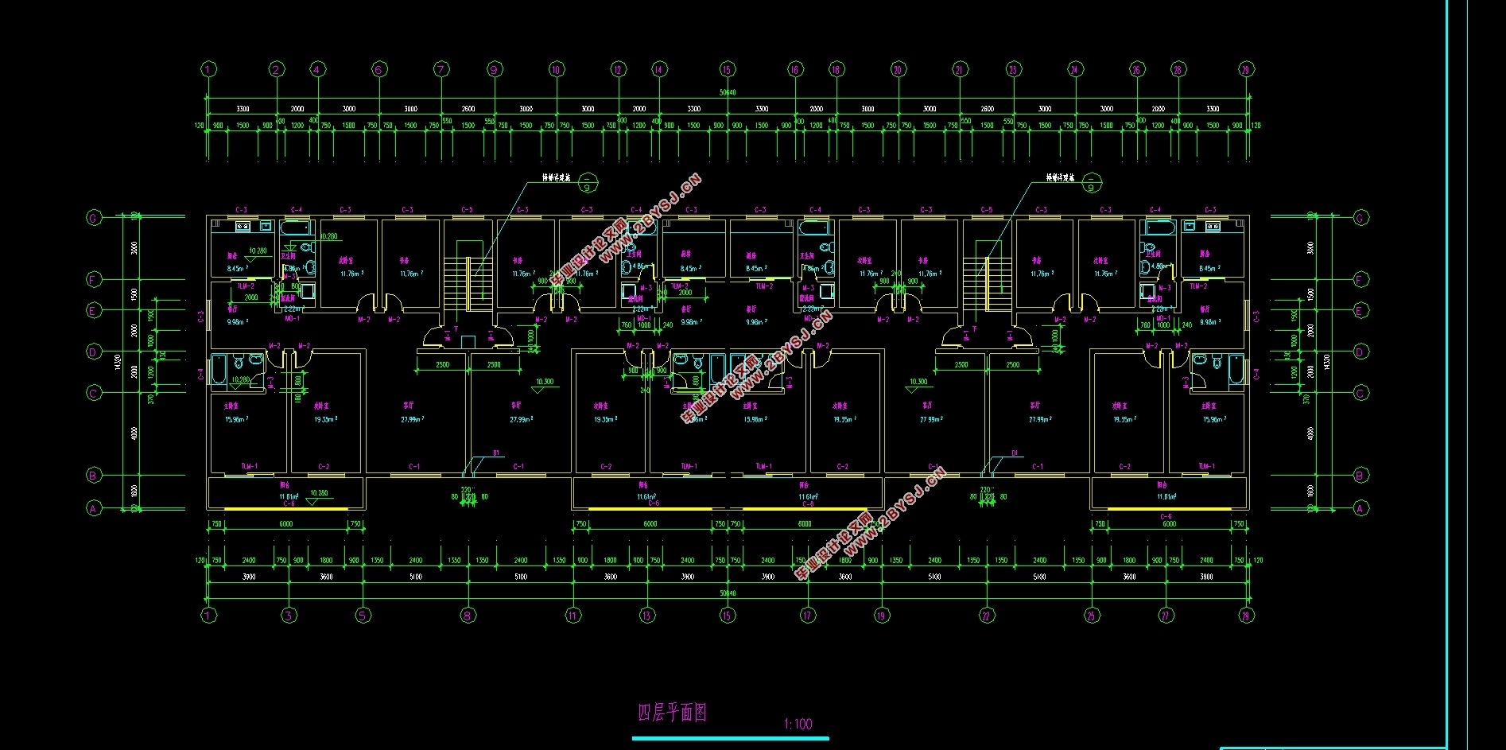
目录
摘要 I
ABSTRACT II
第1章绪论 1
1.1研究背景 1
1.2 国内外研究情况 1
1.3本文的设计意义及设计技术路线 2
1.3.1本文的设计意义 2
1.3.2设计的技术路线 2
1.4消防系统给水概况 2
1.4.1消火栓系统 2
1.4.2自动喷水灭火系统 4
第二章消火栓系统设计 5
2.1室外消火栓的设计 5
2.1.1确定室外消火栓的给水技术参数和消防用水量 5
2.1.2确定室外消火栓的数量 5
2.1.3确定消火栓的型号 6
2.1.4室外消火栓的布置要求 6
2.2室内消火栓的设计 6
2.2.1系统的组成: 6
2.2.2室内消火栓的布置原则 7
2.2.3室内消火栓系统设计的基本流程 7
2.2.4室内消火栓系统具体涉及内容 7
2.3本章小结 16
第三章自动喷水灭火系统设计 17
3.1系统分类及适用范围 17
3.2系统的选型 17
3.3系统概述 18
3.4系统设计参数的选择 18
3.5系统组件 20
3.5.1喷头 20
3.5.2水流指示器 21
3.5.3报警阀组 21
3.5.4末端试水装置 21
3.6喷头、报警阀和水流指示器的布置 22
3.6.1喷头布置 22
3.6.2报警阀的布置 22
3.6.3水流指示器的布置 23
3.7自喷系统水力计算 23
3.7.1确定系统管网形式 23
3.7.2确定各段管网的管径 23
3.7.3选择水力计算的方法 23
3.8针对性设计 25
3.8.1确定设计流量 25
3.8.2确定水泵的扬程和选型 29
3.8.3确定系统中的减压设备 29
3.8.4消防水箱 31
3.8.5消防水池 32
3.8.6水泵接合器的设置数量和选型 32
3.8.7增压稳压设备 33
3.9本章小结 34
第四章总结和感想 35
4.1总结 35
4.1.1消火栓系统 35
4.1.2自动喷水灭火系统 35
4.2感想 35
参考文献 37
致谢 38
