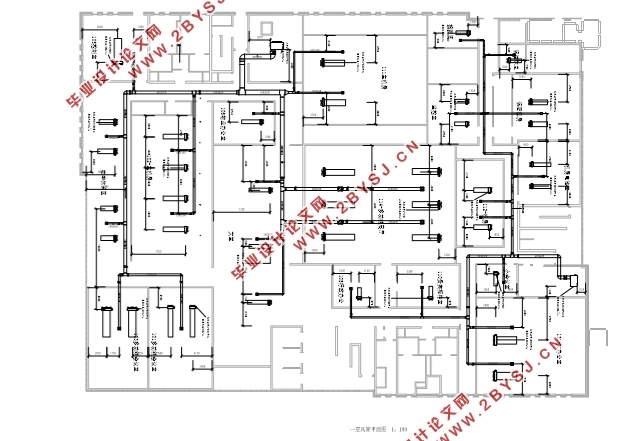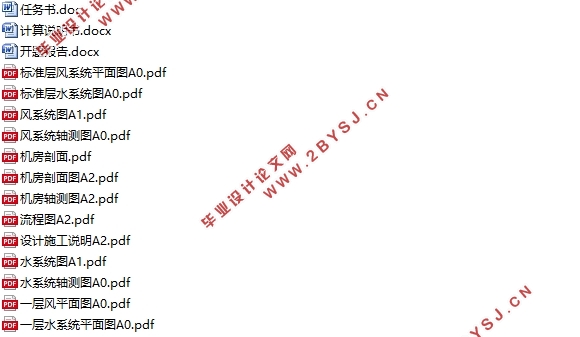南京某科研办公楼空调设计
无需注册登录,支付后按照提示操作即可获取该资料.
南京某科研办公楼空调设计(任务书,开题报告,计算说明书18000字,PDF图13张)
摘要
本设计位于南京市,整个主楼为地上六层,地下两层,总面积近24000平方米,功能包括办公室、研发室、会议室等。本文首先利用逐时计算法对建筑冷负荷进行了计算,并通过经济型和技术性比较,选择了螺杆式冷水机组+燃气锅炉作为冷热源。根据所求的冷热负荷,夏季选用两台螺杆式冷水机组进行供冷,冬季采用两台常压燃气锅炉进行供热。
通过空调方案的优缺点及适用场合的比较,并结合本工程实际情况,本设计主要采用风机盘管加独立新风系统,空调水统采用两管制同程闭式系统,通过计算确定各个房间的送风量,对每个房间的风机盘管进行选型。在设计的过程中充分的考虑到了节能的要求,通过水力计算确保系统能够正常运行。本文对空调系统的消声减振及保温也做了一定的讨论。
关键词:风机盘管、空气调节、冷水机组、冷负荷
Air conditioning design of a scientific research office building in Nanjing
Abstract
The design is located in Nanjing .The whole main building issix floors above ground and twofloors underground.The total area isnearly 24,000 square meters.The functions include office,researchand development room and conference room.This paper firstly calculatesthe building cooling load by using the hourly calculation method,andselects the screw chiller+ gas boiler as the cold heat source througheconomic and technical comparison.According to the required heat andcold load,two screw-type chillers are used for cooling in summer,andtwoatmosphericgasboilers are used for heating in winter.
Through the advantages and disadvantages of the air-conditioning scheme and the comparison of the applicable occasions,combined withthe actual situation of the project,the design mainly uses the fancoil and the independent fresh air system,and the air-conditioningwater system adopts the two-control closed-circuit system,whichdetermines the delivery of each room through calculation.Air volume,select the fan coils in each room.In the designprocess,the energy-saving requirements are fully considered,and the hydraulic calculationensures that the system can operate normally.This paper also discusses the noise reduction ,vibration reduction and heat preservation of airconditioning systems.
Key Words:Fan coil; Air-condition; Chiller; Cold load


目录
第一章 工程概况与原始资料 1
1.1 工程概况 1
1.2 气象条件 1
1.3 围护结构参数 1
1.4原始资料 2
第二章 空调负荷计算 4
2.1 空调区冷负荷构成 4
2.2 冷负荷计算内容和方法 4
2.3 谐波反应法手算一间房间冷负荷 7
2.4 热负荷计算 10
2.5 新风负荷的计算 10
2.6负荷小结 12
第三章 空调系统的选择与确定 13
3.1 空调系统的分类与比较 13
3.1.1 空调系统的划分原则 13
3.1.2 空调方案比较 13
3.1.3 水系统方案比较 14
3.2 本设计的系统划分及确定 16
第四章 空调房间风量、冷量计算与设备选型 17
4.1 空调房间新风量确定 17
4.2 风机盘管加独立新风系统风量、冷量计算 18
4.2.1风机盘管+独立新风系统方案分析 18
4.2.2计算示例 19
4.3 新风机组的选型与布置 20
4.3.1 新风机组的布置 20
4.3.2 新风机组的选型 22
第五章 空调房间气流组织计算 23
5.1气流组织计算目的 23
5.2 风机盘管加新风系统气流组织计算 23
第六章 风管的水力计算 25
6.1 空调风系统的水力计算 25
6.1.1 风管风速要求 25
6.1.2 水力计算方法 25
6.1.3 新风管水利计算实例 26
6.2 风管水利计算汇总 28
第七章 水管的水力计算 30
7.1 水系统的管材选择 30
7.2 水系统计算方法 30
7.3 水系统水力计算步骤 31
7.4 水系统的水力计算实例 31
7.5 空调冷凝水系统 32
7.5.1 注意事项 33
7.5.2 冷凝水管径选择 33
第八章 冷热源比较与选择 35
8.1 各项冷热源方案及可行性研究 35
8.1.1 地源热泵 35
8.1.2 溴化锂空调系统 35
8.1.3 冰蓄冷空调系统 36
8.1.4 空气源热泵 36
8.2 方案提出及技术性分析 36
8.2.1 方案一:地埋管地源热泵机组系统 36
8.2.2 方案二 溴化锂直燃型机组系统 37
8.2.3 方案三 冷水机组+燃气常压热水锅炉 37
8.3 冷水机组比较 38
8.3.1 两种冷水机组的简介 38
8.3.2 两种冷水机组的结构特点 38
8.3.3 两种机组的容量调节问题 38
8.3.4 两种机组的维护问题 39
8.4 方案确定 39
第九章 冷热源机房设备选型与计算 40
9.1 冷水机组的选型 40
9.2 热水锅炉的选型 40
9.3 锅炉板式换热器选型 41
9.4 冷却水泵的选择 42
9.4.1 冷却水泵的流量 42
9.4.2 冷却水泵的数量与扬程 42
9-5 冷冻水泵的选择 42
9.5.1 冷冻水泵的流量 42
9.5.2 冷冻水泵的数量与扬程 42
9.6 冷却塔参数 43
9.7 膨胀水箱的选型 43
9.8分集水器的选择 44
9.9 除污器和水过滤器 45
第十章 保温、消声、减振 46
10.1 设备消声与隔音设计 46
10.2 管道的保温 46
10.3 设备减震设计 47
第十一章 建筑防火与排烟 48
11.1 防火分区与防烟分区的划分 48
11.2 防排烟设施的分类及采用原则 48
11.3 自然排烟 48
11.4 机械排烟 49
致谢 50
参考文献 51
