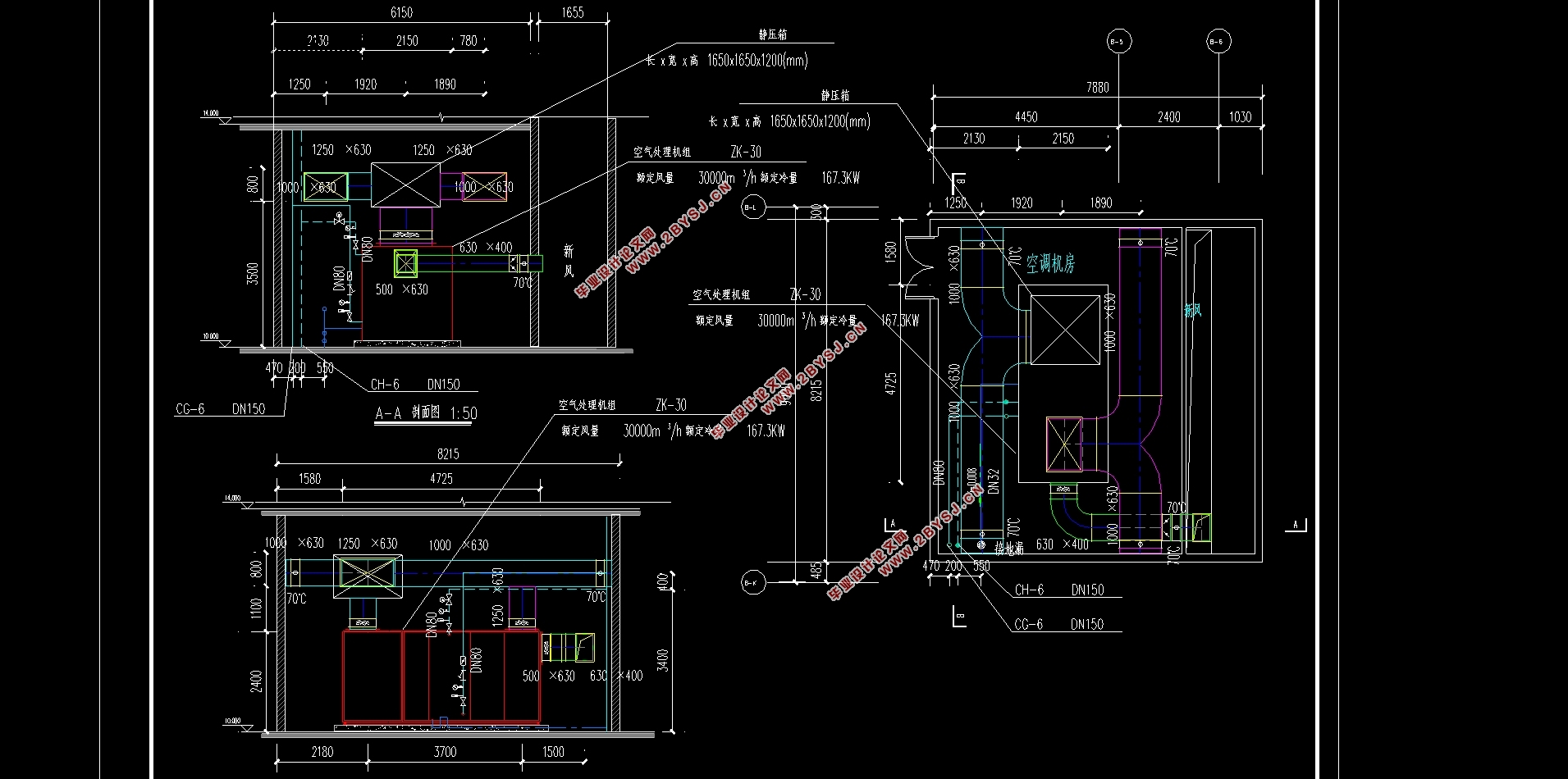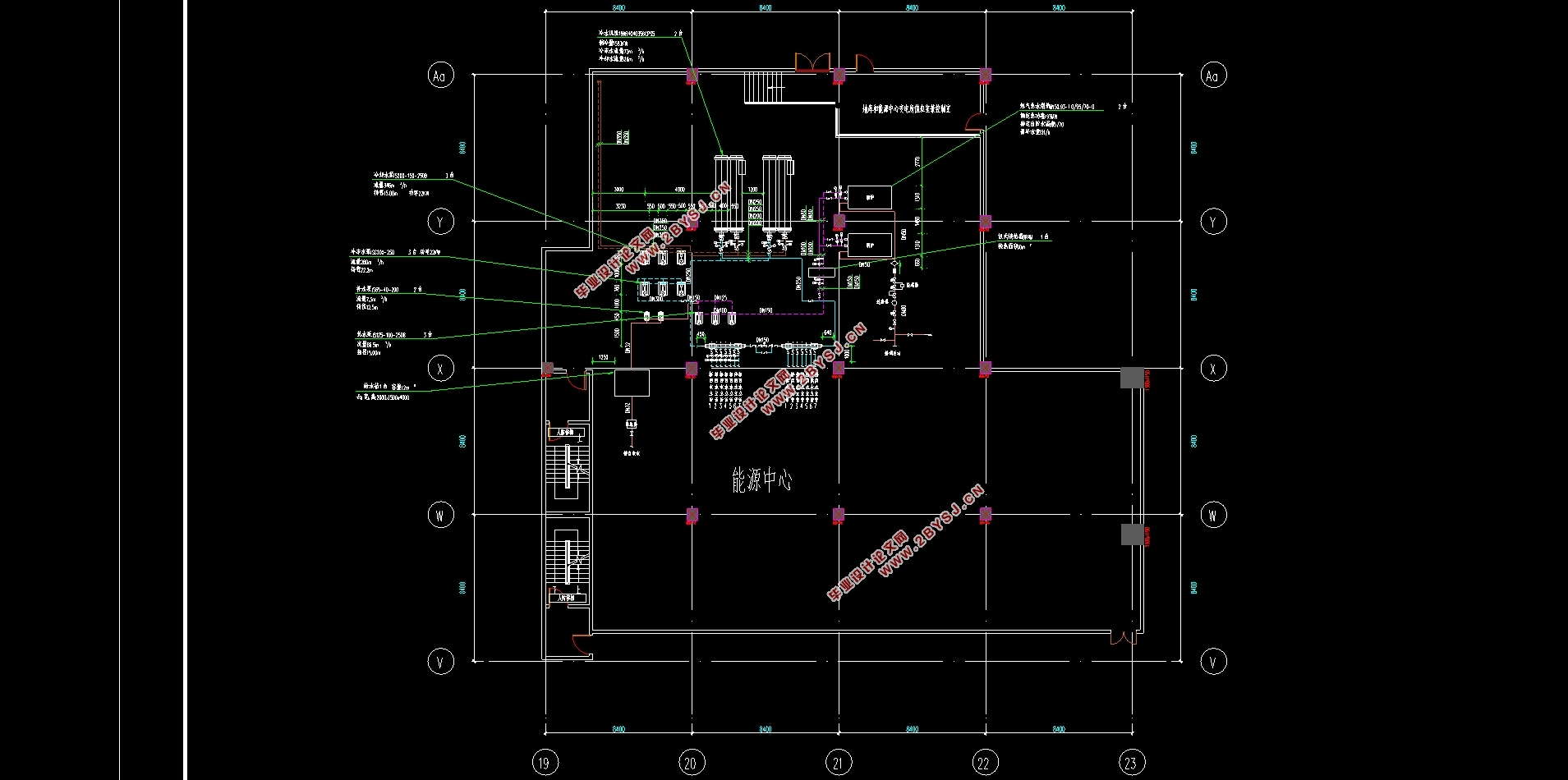淮安市金融中心商务区B1B2楼暖通空调设计(含CAD图)
无需注册登录,支付后按照提示操作即可获取该资料.
淮安市金融中心商务区B1B2楼暖通空调设计(含CAD图)(设计说明书13000字,CAD图纸6张,PDF图17张)
摘要
本项目位于淮安市金融中心中央商务区西地块,其中B1和B2楼地上总建筑面积为32433.3平方米,空调面积约26600平方米。地上十层,本工程需对B1和B2楼各功能区及房间进行暖通空调设计。
本设计在原平面图的基础上,根据相关设计规范要求,进行民用建筑空气调
节系统设计。冷负荷采用谐波反应法的工程简化方法计算逐时值,而热负荷计算采用指标法估算。包括办公大堂、员工餐厅在内的二十二个分区采用全空气一次回风系统,小办公室、会议室等十一个分区采用风机盘管加新风系统。空调水系统采用机械循环闭式两管、水平同程式、一次泵、冷水机组侧定流量负荷侧变流量系统。水系统冬夏季共用一套管线,夏季采用两台水冷离心式冷水机组进行供冷,冬季采用燃气热水锅炉供热,并进行水力计算保证系统平稳正常运行。
关键词:空气调节 冷热源
HVAC Design of B1B2 Building in Huai'an Financial Center Business District
Abstract
The project is located in the west block of Huai'an Financial Center Central Business District, in which the total construction area of B1 and B2 buildings is 32433.3 square meters, and the air-conditioned area is about 26600 square meters. Ten floors on the ground.The project needs to carry out HVAC design for the functional areas and rooms of B1 and B2 buildings.
According to the requirements of the relevant design codes, the air conditioning of civil buildings is carried out in this design on the basis of the original plan .The cold load is calculated by engineering simplification method of harmonic reaction method, while the heat load is calculated by the index method.22 districts, including office lobby and staff restaurant, use full air return system, small office, conference room and other 11 districts using fan coil with fresh air system.The air conditioning water system adoptsa pump flow of the closed system, horizontal same program, primary pump,variable flow system at load side with constant flow on chiller side. The water system shares a set of pipelines in winter and summer, two water-cooled centrifugal chillers are used for cooling in summer, and gas-fired hot water boilers are used for heating in winter, and hydraulic calculation is carried out to ensure the smooth and normal operation of the system.
Key words:air conditioning cold and heat source
建筑概况
本项目位于淮安市金融中心中央商务区西地块,其中B1和B2楼地上总建筑面积为32433.3平方米,空调面积约26600平方米。地上十层,本工程需对B1和B2楼各功能区及房间进行暖通空调设计。







目录
第一章 工程概况 1
1.1 建筑概况 1
1.2 建筑资料 1
1.3气象参数 3
第二章 负荷计算 5
2.1 冷负荷计算 5
2.2热负荷计算 13
第三章 空调系统方案的确定 15
3.1 空调系统的划分 15
第四章 空调房间风量、冷量计算及设备选型 19
4.1 空调房间新风量的确定 19
4.2 全空气一次回风系统风量、冷量计算 19
4.3 风机盘管加新风系统风量、冷量计算 20
4.4 计算结果 22
4.5 机组选型 23
第五章 气流组织计算 27
5.1风机盘管贴附射流计算 27
5.2 散流器平送计算 28
第六章 空调风系统设计计算 29
6.1 风管形式的选取 29
6.2 空调风系统水力计算 29
第七章 冷热源系统设计 33
7.1 冷热源方案的确定 33
7.2 冷水机组及锅炉选型 33
第八章 空调水系统设计 35
8.1 水系统形式与管材选取 35
8.2 冷冻水系统 35
8.3 冷却水系统 39
8.4管路附件 44
8.5冷凝水管设计 45
第九章 热源系统设计 47
9.1 供燃气管道 47
9.2 热水循环系统 48
9.3机房布置 52
参考文献 53
