七层5200平米南京某无线电生产基地办公楼的设计(含建筑图结构图)
无需注册登录,支付后按照提示操作即可获取该资料.
七层5200平米南京某无线电生产基地办公楼的设计(含建筑图结构图)(论文计算书28000字,建筑图8张,结构图12张)
摘要:本文的毕业设计主要讲述了办公楼设计。设计的内容包括建筑设计、结构设计两部分。毕业设计是土木工程专业的必修课程,我的设计是南京市某无线电生产基地办公楼设计,设计采用钢框架结构,建筑主体层数为七层。根据设计要求,设防烈度为7度,抗震等级为二级,设计中无须考虑抗震设计。设计包括建筑部分、结构部分、楼梯、基础等。根据任务书定出各层平面图及平面布置。
本方案主体结构为双向承重框架。在进行荷载计算和构件截面估算后,选取了一榀框架进行计算,计算内容包括框架梁柱截面尺寸的选取及线刚度的计算;恒载、活载、风作用下梁端、柱端弯矩、剪力的计算;框架内力组合;框架梁柱强度验算;楼梯配筋计算及基础配筋计算等。楼梯采用钢筋混凝土板式楼梯;由于柱网的限制,基础采用钢筋混凝土柱下独立基础。整个方案设计基本符合设计和结构要求,具有一定的合理性。
通过对办公楼楼层平面图、剖面图、构造图的绘制和结构的设计,熟悉了设计的全过程,掌握了结构设计计算的基本方法,创造性地完成了毕业设计任务。同时,对所学的专业知识和基本概念有了更深的理解,从而提高了分析和解决实际问题的能力。
关键词:办公楼设计,钢框架,结构设计,柱下独立基础
Abstract: This article focuses on office design. The design are two parts, including architectural design, structural design. The graduation project is a required course in civil engineering. My office design uses a seven-story steel frame structure. According to design requirements, fortification intensity of 7 degrees, seismic rating of two, designed without regard to seismic design. The design includes parts of the building structural elements, stair, foundation.
The main structure of the program is two-way load-bearing framework. During the estimate of the load calculation and components section, select one specimens of the framework to calculate, calculation includes the selection of the frame beam and column dimensions and stiffness calculation; dead loads, live loads, wind on the force combinations; stairs reinforcement calculation and foundation reinforcement calculation. The staircase of reinforced concrete slabs stairs; due to the limitations of column grids, basic reinforced concrete columns under an independent basis. The entire design is in line with the design and construction requirement, has a certain rationality.
By drawing on the office floor plans, sections, construction drawings and structural design, familiar with the whole process of design, to master the basic methods of structural design calculations, completed graduation design task. At the same time, a deeper understanding on the professional knowledge and basic concepts, thereby increasing the ability to analyze and solve practical problems.
Key words: office building design, steel frame, structural design, single foundation under column
1.1 工程概况
1.1.1 建筑概况
南京市某无线电生产基地办公楼,平面尺寸为45.1m×17.0m,地上主体 7层,总建筑面积约5200m2,建筑总高度为28.5m,采用多层钢框架结构,建筑结构安全等级为二级,建筑设计合理年限为50年,抗震设防烈度为7度,设计基本地震加速度值为0.10g,设计地震分组为第一组,地基基础设计等级为丙级,建筑抗震设防类别为标准设防类(丙类)。
建筑的柱网布置如图1.1.1:
图1.1.1 柱网布置图
1.1.2 工程地质条件
根据勘查揭示,岩土层的分布如下:
① 层——耕土,层厚为1.2m,地基容许承载力为70kN/m2;;r=18.0。
② 层——粉土,层厚为9.0m;ω=28%,Il=0.92,e=0.88,r=17.5,c=14.6,ps=0.68MPa,fak=200KPa。
③ 层——粉土,层厚为6.0m。ω=19%,,r=18.5,e=0.85,c=3.2,ps=1.10MPa,fak=140KPa。
拟建场地地下水位为1.2米,地下水对混凝土无侵蚀性。
1.1.3 施工技术条件
本工程由大型建筑工程公司承建,设备齐全,技术良好。水、电供应由建设单位保证。
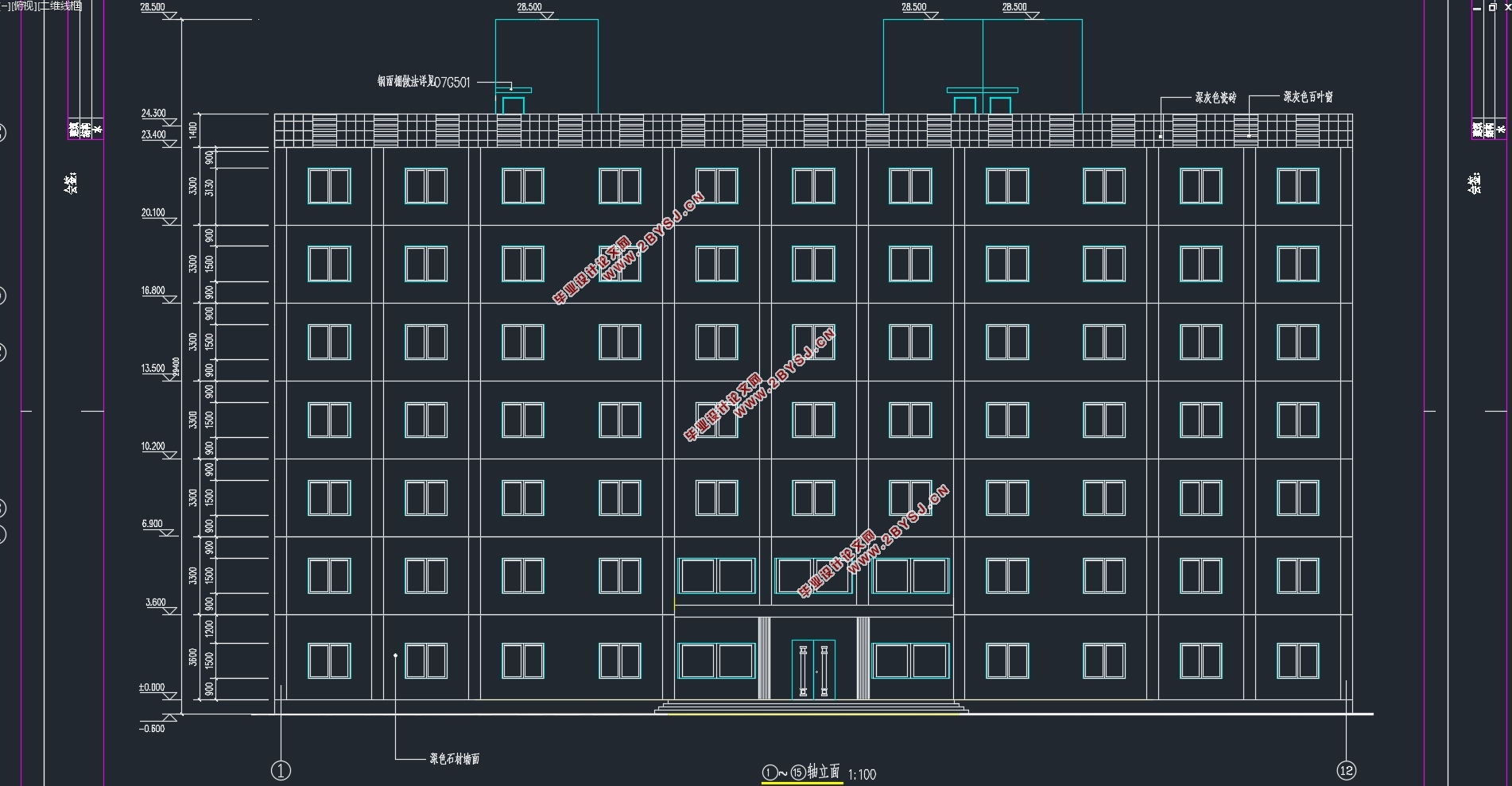
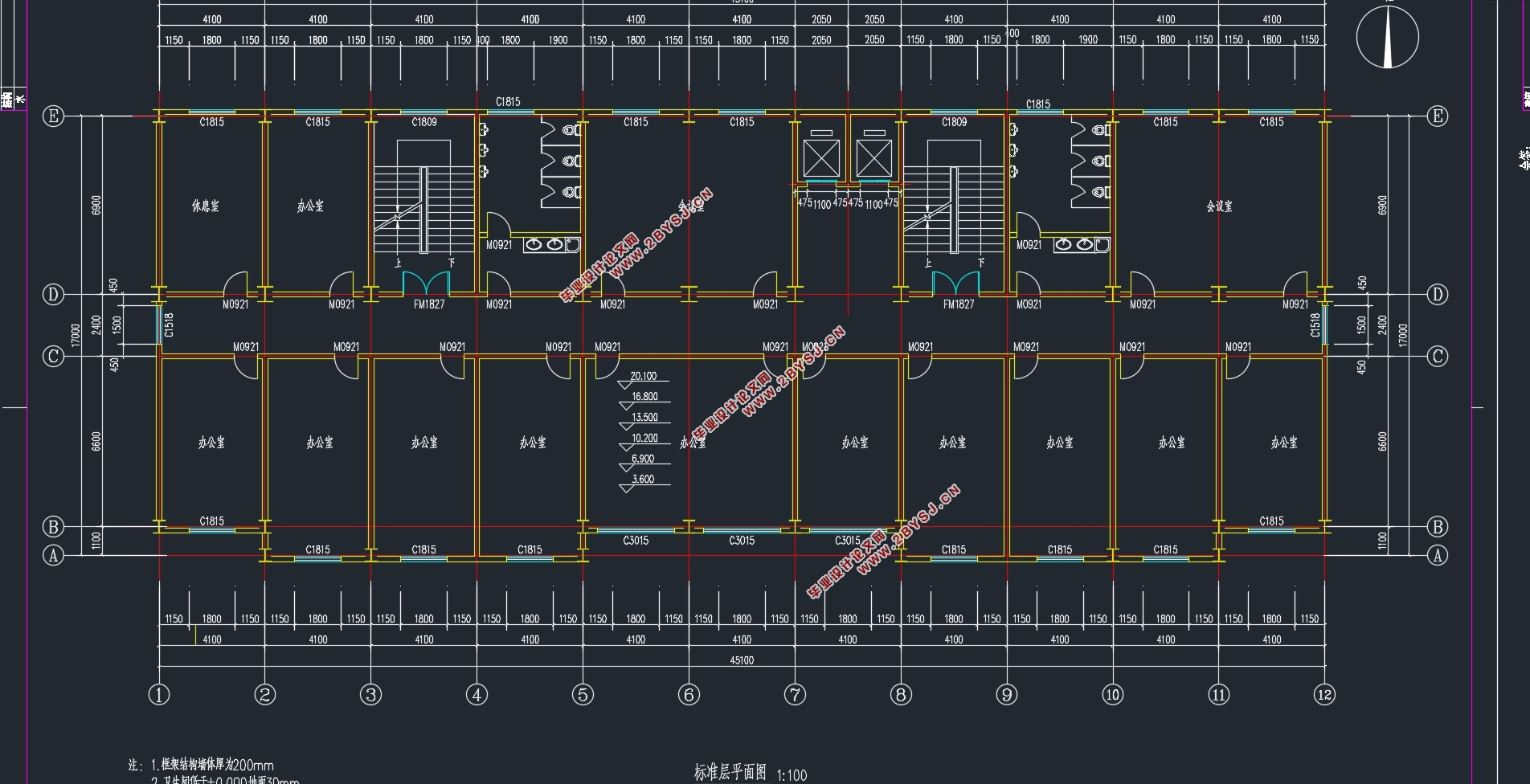
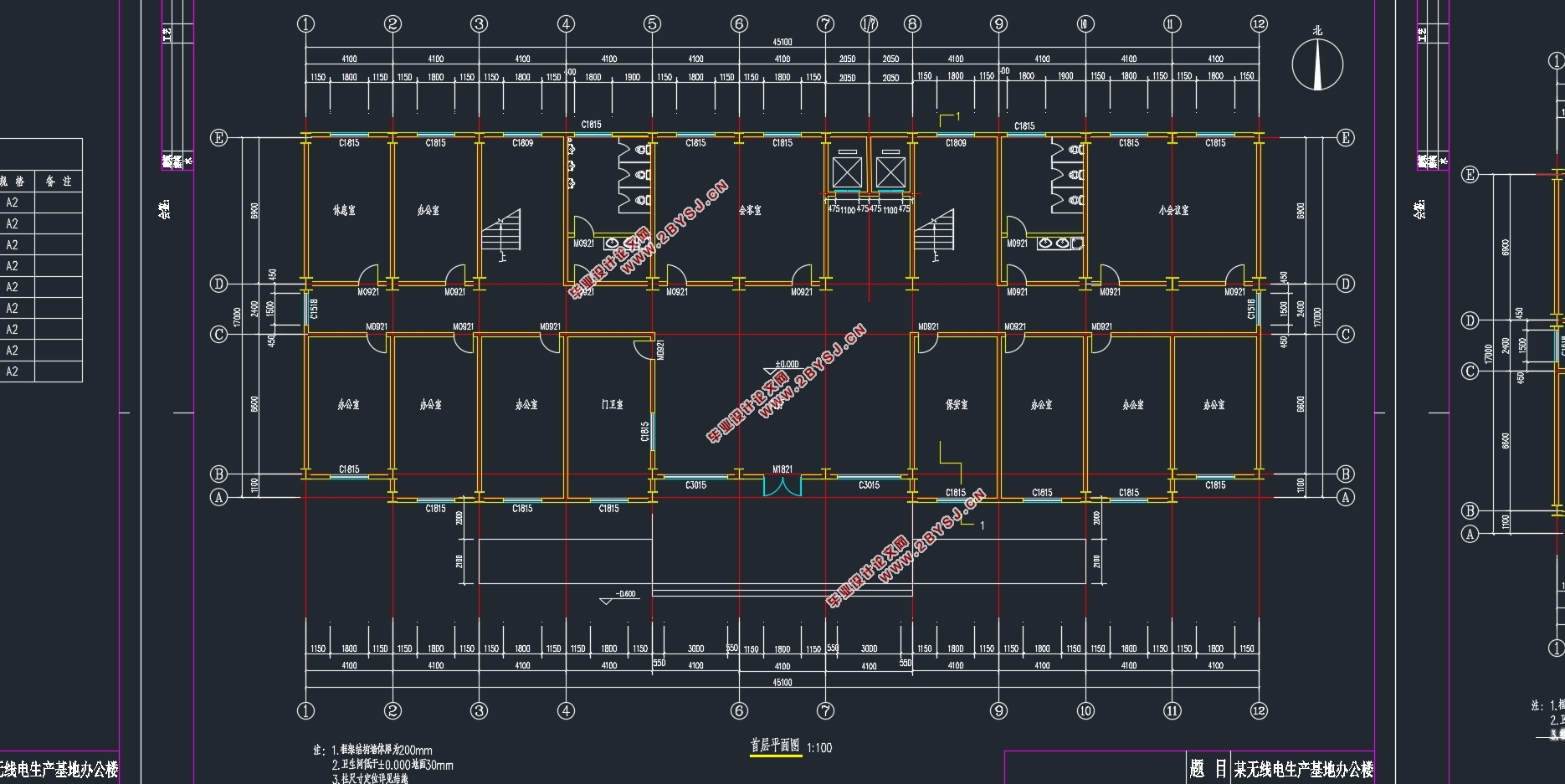

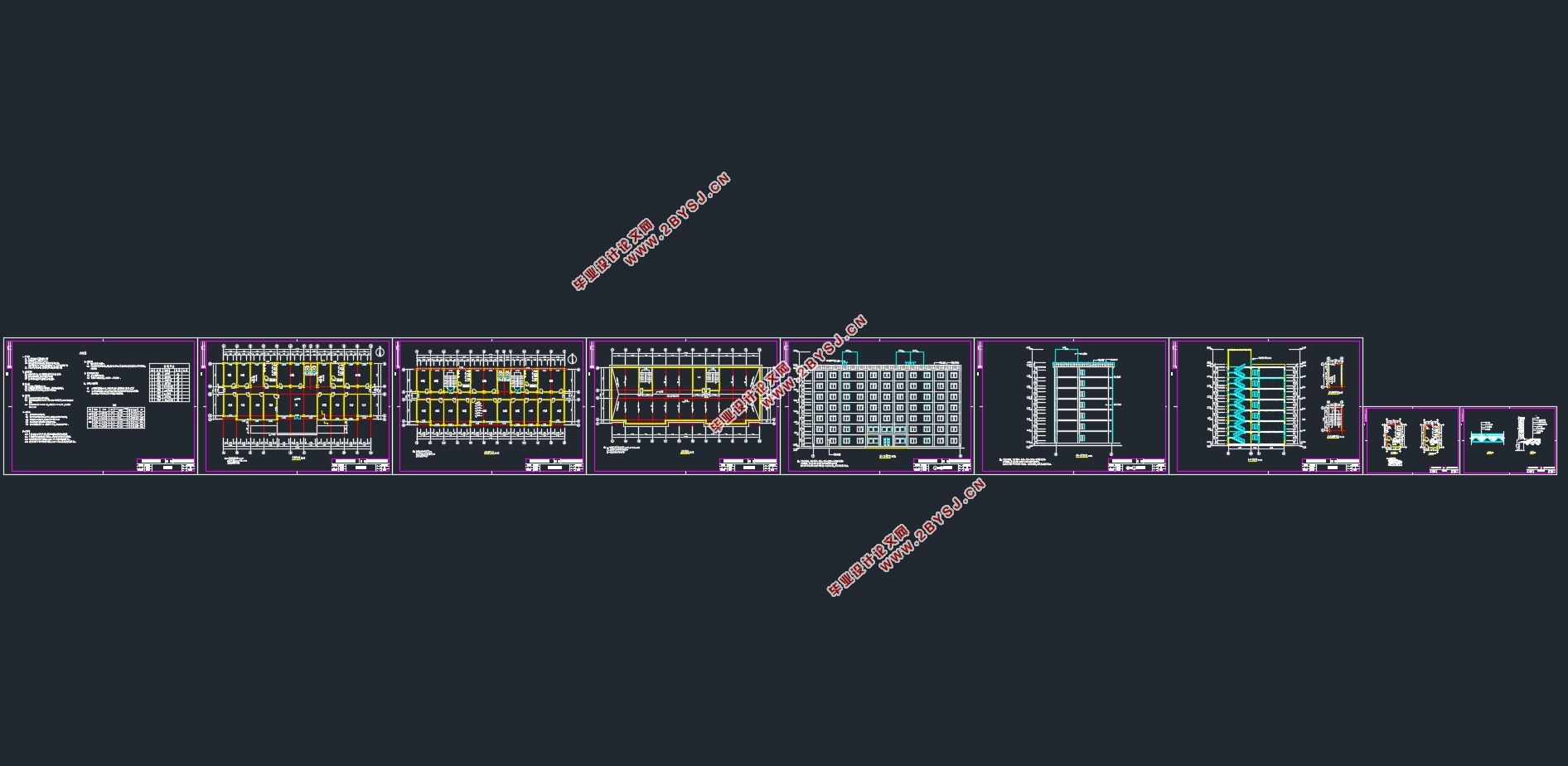
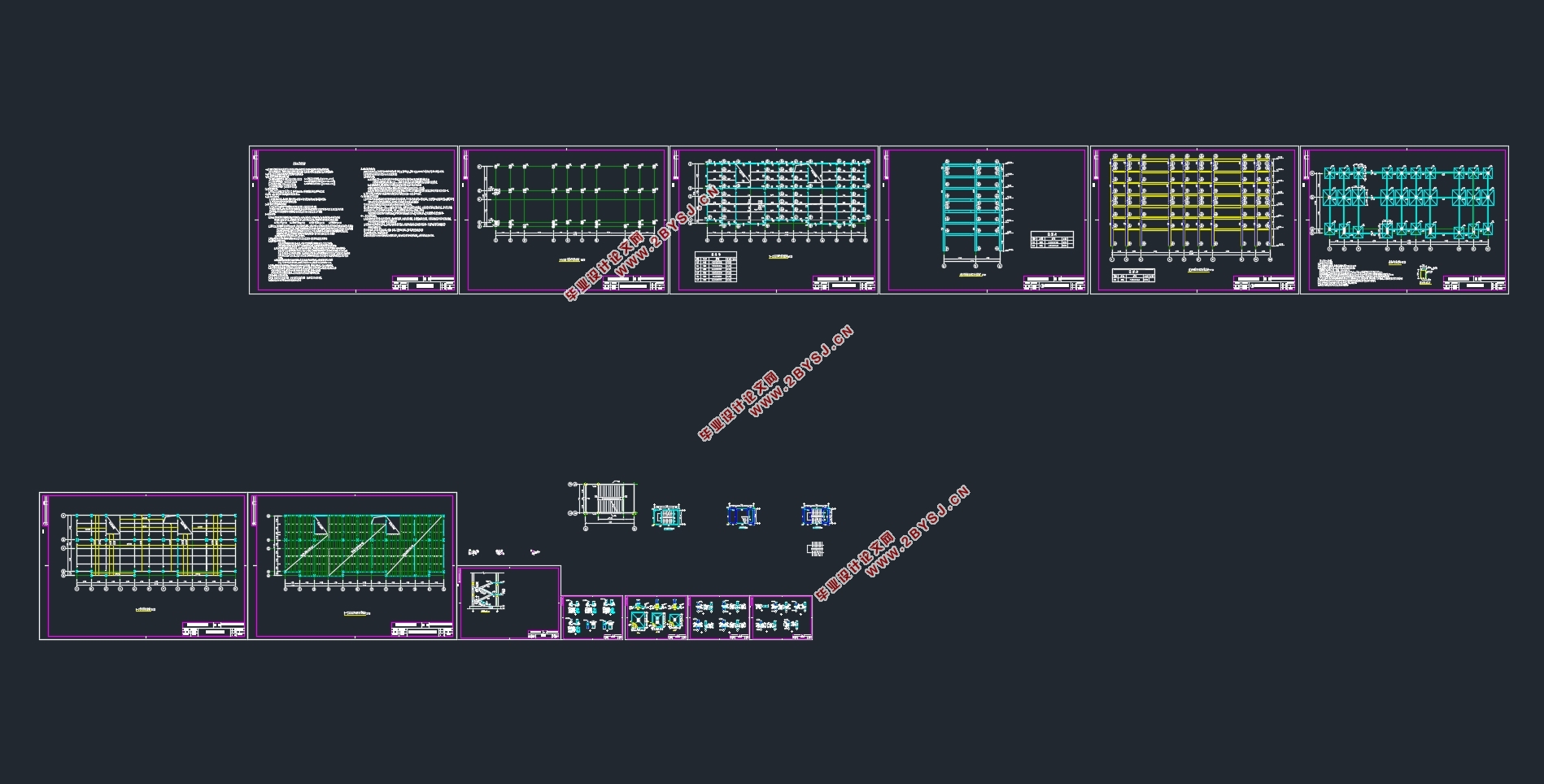
目 录
摘要 1
Abstract 2
第一章 建筑设计 1
1.1 工程概况 1
1.1.1 建筑概况 1
1.1.2 工程地质条件 1
1.1.3 施工技术条件 1
第二章 结构设计 2
2.1 设计资料 2
2.2 结构的选型与布置 3
2.2.1 结构选型 3
2.2.2 计算单元 3
2.2.3 构件截面尺寸初选 3
2.2.4 框架计算简图 6
2.3 荷载计算及其内力分析 8
2.3.1 荷载计算 8
2.3.2 荷载作用分布图 11
2.3.3 地震作用 17
2.3.4 风荷载 23
2.4 内力计算 25
2.4.1 恒载作用下的框架内力 25
2.4.2 活载作用下的框架内力 37
2.4.3 风荷载作用下内力计算 43
2.4.4 地震作用下横向框架的内力计算 51
2.5 内力组合 66
2.6 结构、构件验算 76
2.6.1 框架柱验算 76
2.6.2 框架横梁验算 87
2.6.3 强柱弱梁验算 88
2.7 节点设计 88
2.7.1 梁柱节点设计 88
2.7.2 柱柱连接设计 106
2.7.3 柱脚设计 109
2.8 组合楼盖设计 113
2.9 楼梯设计 117
2.10 基础设计 121
2.10.1 D柱基础设计 121
2.10.2 B柱基础设计 125
2.11 电算与手算对比 129
总 结 136
致 谢 138
参考文献 139
