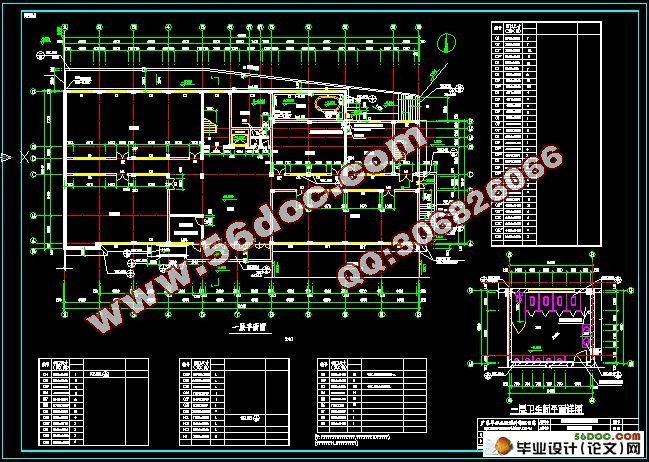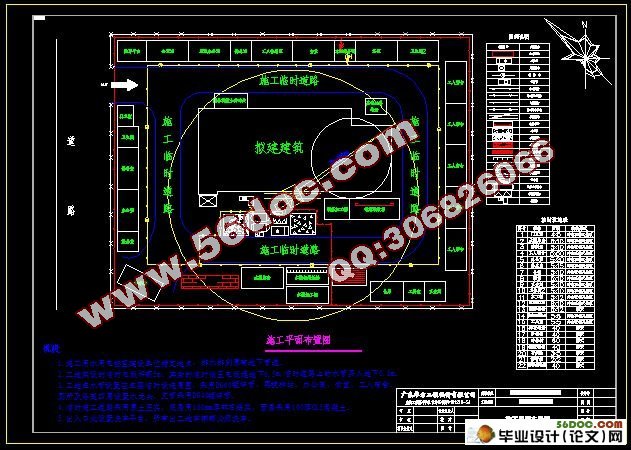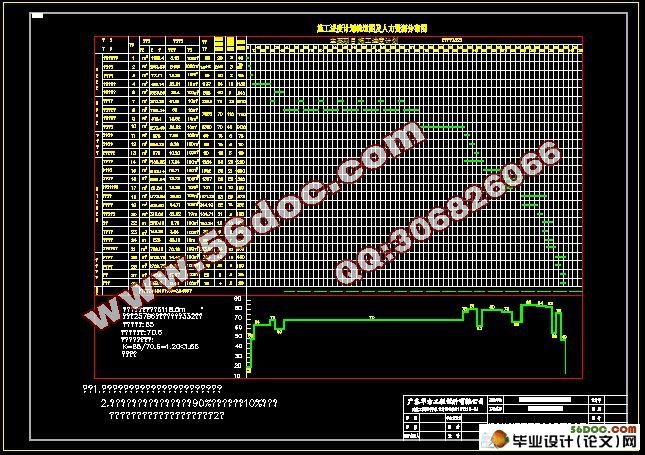七层框架6000平米办公楼施工组织设计(附横道图,网络图,平面布置
无需注册登录,支付后按照提示操作即可获取该资料.
七层框架6000平米办公楼施工组织设计(附横道图,网络图,平面布置图)(选题审批表,任务书,开题报告,中期检查表,施工组织论文36000字,cad图纸6张)
摘 要:随着建筑业管理体制改革的深化,工程项目施工管理越来越受到人们的重视,其管理水平的高低成为制约企业生存与发展的第一要素,而质量、进度、成本控制是其中最为重要的管理要点。本文以办公楼施工项目为实例,结合实际情况,对项目的各分部分项工程施工方案进行了详细设计。运用进度控制的基本理论知识,从项目管理者的角度出发,对项目从开工准备到竣工验收全过程进行了系统的进度规划设计,使用横道图和网络图对进度计划进行分析,并根据实际情况提出了具体的保证进度计划实施的措施;质量和安全方面,制定了严格的技术、组织措施,针对施工项目中常见问题、重点问题进行了规划,建立相应的管理组织机构,以保证质量与安全计划得以很好的实现。
关键词:施工项目管理;进度规划;质量规划;成本规划
Nan Sheng Electronics Factory Office Building Construction Organization Design
Abstract:With the deepening of the reform of the construction management system, the project construction management more and more attention by people, the management level of enterprise's survival and development constraints become the first elements, and quality, schedule and cost control is one of the most important management points. Based on the construction project as an example, the Residential building with actual situation of the project, the construction of each division subdivisional work detailed design scheme. Using the basictheory of progress control from the project management knowledge, the Angle of the project, the completion acceptance from start to prepare for the progress of the whole process system planning design, use a bar chart and network diagram analysis on schedule, and according to the actual situation proposed the concrete measures to ensure schedule implementation; Quality and security, has formulated strict technology, organizational measures for construction projects, faqs, key problems and set up a corresponding management planning organization, to ensure the quality and safety plans well implemented.
Key words:construction project management; schedule planning; quality planning; cost planning
3 工程概况
本工程为企业自建的办公楼,工程位于广东省深圳市。总建筑面积约6118.5平方米,为七层框架结构办公楼,房屋的跨度为20.6m,总长46.5m,总建筑面积为6118.5 m2,基底面积896.1m 层数为7层,总高28.600m。首层层高4.80米、二层层高4.20米,三至六层层高3.60米,顶层层高4.5米。工程设计使用年限50年;本工程结构安全等级为二级;建筑耐火等级为二级;屋面防水等级为三级级;本场地属于二类场地,设计基本地震抗震设防烈度为6度。
4 施工部署
4.1 组建项目经理部
在本工程施工中实施项目法施工的管理模式,组建本工程的项目经理部,对工程施工全过程的进度、质量、安全、成本及文明施工等负全责。项目组织机构设置如图1




目 录
摘要 1
关键词 1
1 前言 2
2 编制说明及编制依据 2
2.1 编制说明 2
2.2 编制依据 2
3 工程概况 3
4 施工部署 3
4.1 组建项目经理部 3
4.2 施工部署 6
5 施工准备 7
5.1 技术准备 7
5.2 劳动组织准备及物资准备 8
5.2.1 劳动组织准备 8
5.2.2 物资准备 8
5.2.3 劳动力部署 11
5.3 施工现场准备 11
5.4 施工平面布置说明 12
5.5 工程施工进度计划 12
5.5.1 施工进度安排原则 12
5.5.2 施工进度计划 12
5.6 降低成本措施 12
6 主要项目施工方法和技术措施 13
6.1 施工测量 13
6.2 土方工程 13
6.2.1 土方开挖 13
6.2.2 土方回填 13
6.3 基础工程 14
6.4 钢筋工程 14
6.4.1 进场检验 14
6.4.2 钢筋加工及钢筋绑扎 15
6.5 模板工程 16
6.5.1 模板工程质量控制要点及一般要求 16
6.5.2 模板工程 17
6.5.3 拆模时间 20
6.6 混凝土工程 21
6.7 脚手架工程 23
6.8 砌体工程 26
6.9 屋面工程 27
6.9.1 屋面找平层 27
6.9.2 屋面保温层施工 28
6.10 装饰工程 29
6.10.1 抹灰工程 29
6.10.2 面瓷砖 29
6.10.3 乳胶漆墙面 31
6.10.4 顶棚装修 32
6.10.5 石膏板吊顶装修 32
6.10.3 设备安装工程 34
6.11 门窗工程 34
6.11.1 铝合金门窗 34
6.11.2 木门安装 37
7 季节性施工保证措施 39
8 质量保证措施 40
8.1 总体质量保证措施 40
8.2 防治渗漏措施 42
9 安全保证措施 43
9.1 安全生产制度 43
9.2 施工机械安全措施 45
9.3 防火安全管理措施 46
9.4 安全防护 46
9.4.1 现场防护 46
9.4.2 高处作业安全防护 47
10 成品保护与措施 48
11 环境保护措施 50
11.1 防止大气污染 50
11.2 防止水污染 51
11.3 防止施工噪音污染 51
11.4 环境保护的定期检查 51
11.5 施工现场环境卫生 52
12 结论 52
参考文献 53
致谢 53
附录 54
附录
附录1:进度计划横道图及人力资源分布图
附录2:进度计划网络图
附录3:施工平面布置图
附录4:一层平面图
附录5:结构设计总说明
附录6:建筑设计总说明
